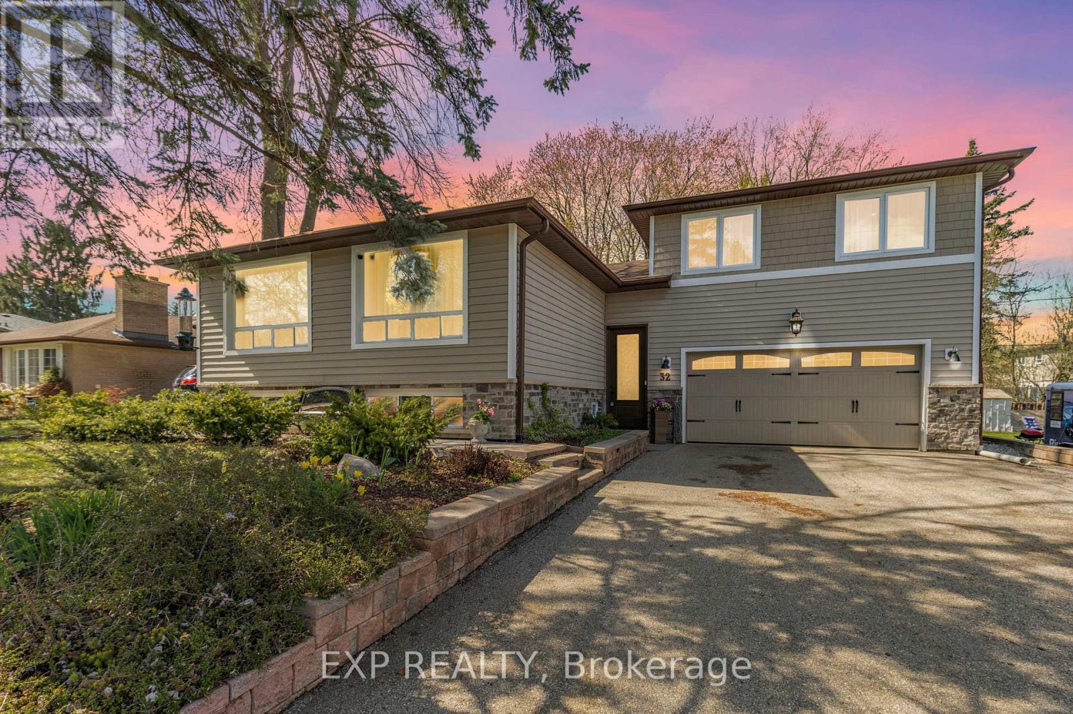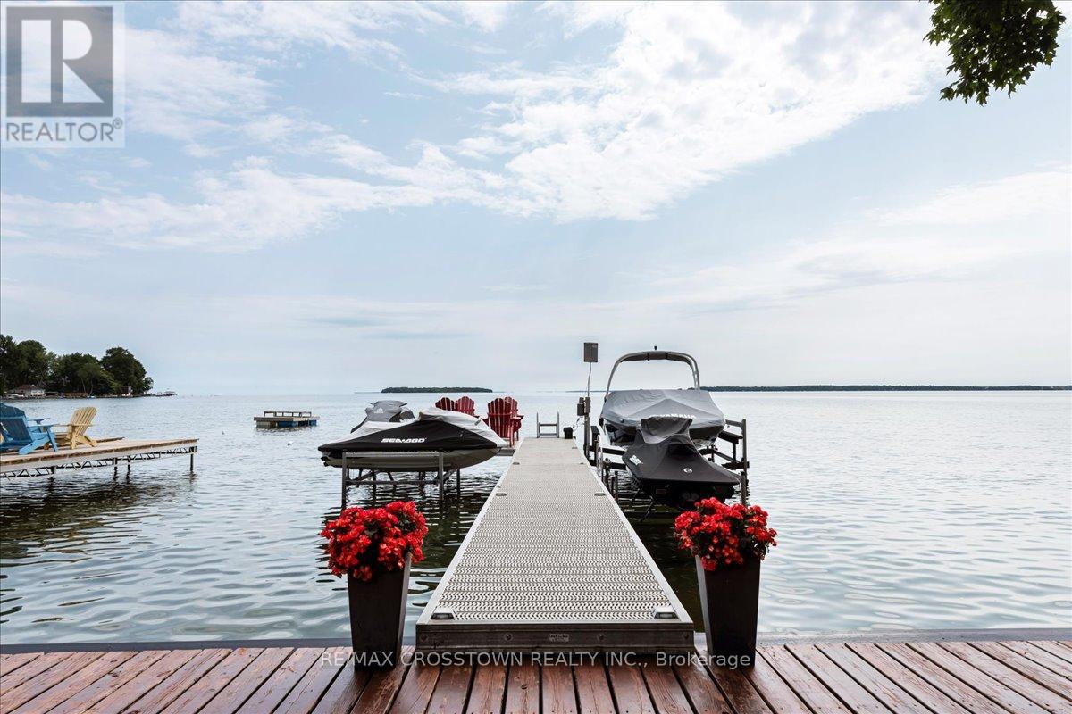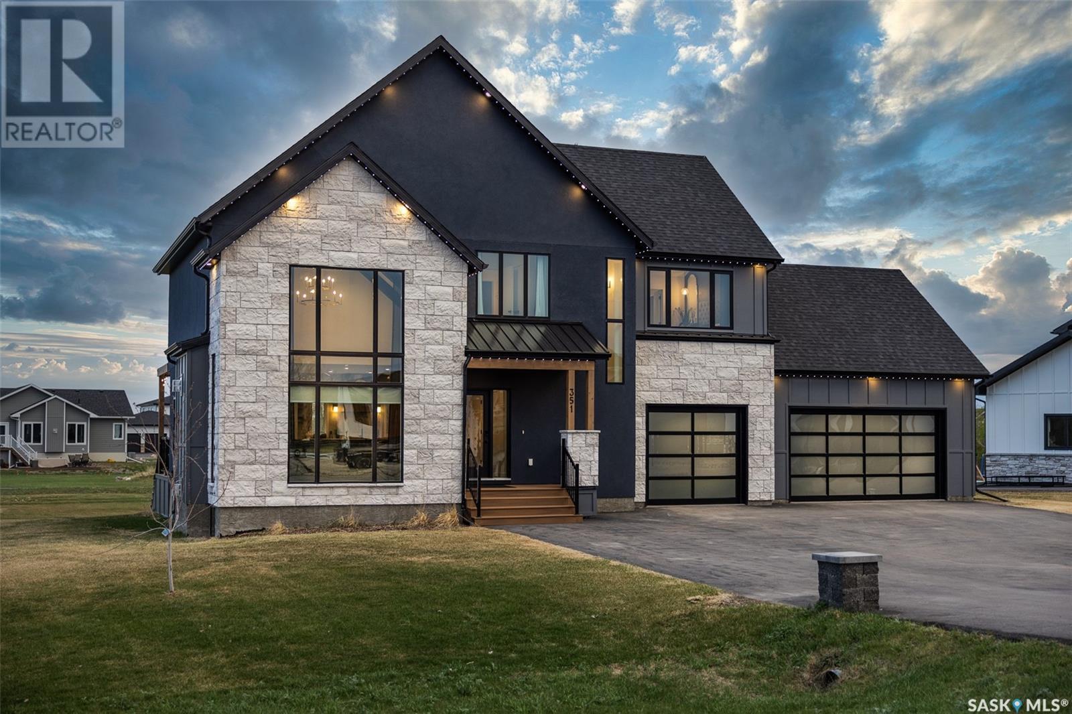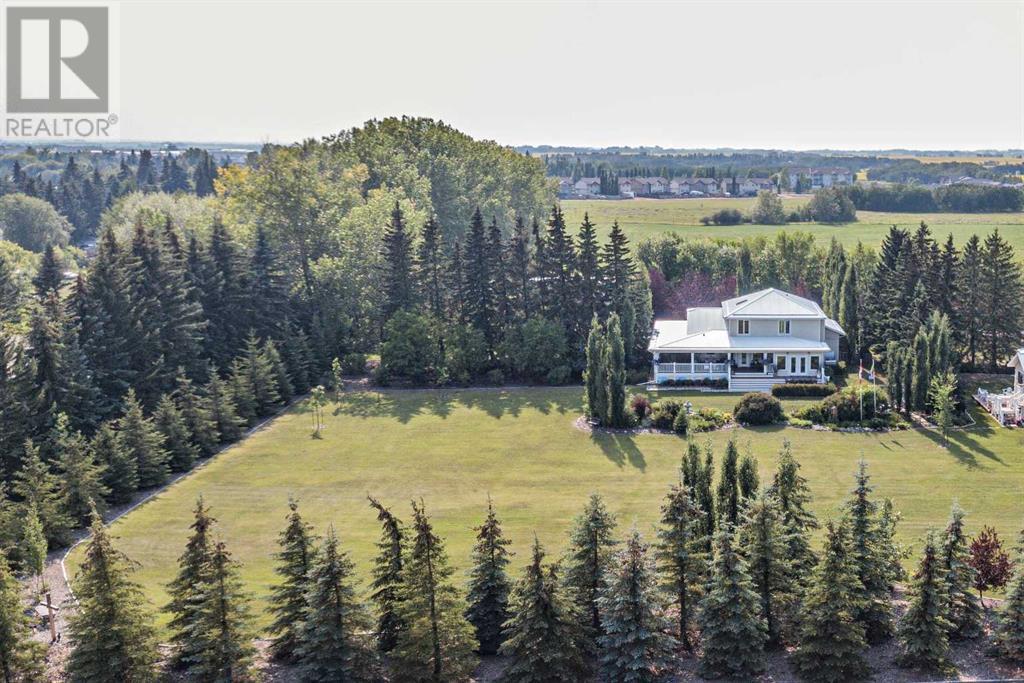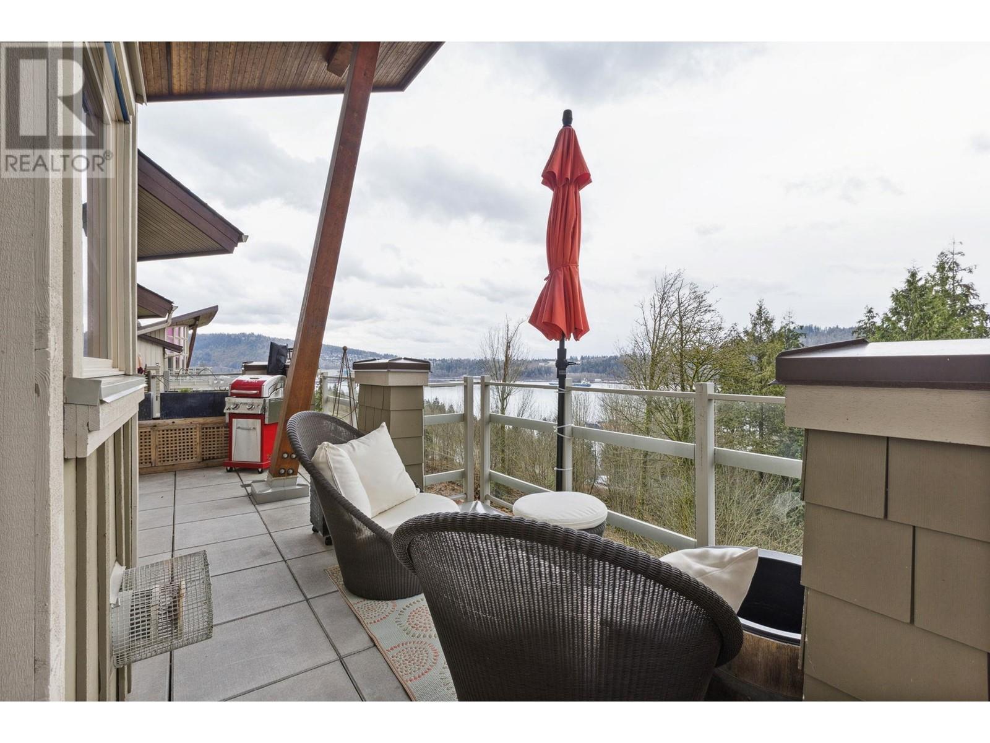32 Kemano Road
Aurora, Ontario
Exceptional Space, Value & Possibilities at 32 Kemano Road, Aurora. Discover unmatched space, craftsmanship, and opportunity at 32 Kemano Road offering over 3,000 sq ft of inspired living. A rare 720 sq ft heated & insulated garage/workshop, and premium upgrades throughout all on a mature 60 x 108 ft lot in one of Auroras most desirable communities.This thoughtfully designed 3+2 bedroom, 3 bathroom home is perfect for growing families, multigenerational living, hobbyists, home-based businesses, and anyone seeking a property that offers both lifestyle and long-term value. Key Highlights: Radiant heated floor in the primary ensuite ultimate comfort & luxury, Tankless hot water system- energy efficiency & endless hot water, Private loft-style primary retreat with spa-like 5-piece ensuite & walk-in closet, Fully finished lower level with separate entrance, 2 bedrooms, full kitchen & bath ideal for extended family, guests, or independent living. A 720 sq ft heated & insulated garage/workshop with direct home access perfect for tradespeople, hobbyists, car enthusiasts, or home-based professionals, Six-car driveway with custom brick & stone exterior, Backyard oasis with natural Koi pond & patio for entertaining. A true lifestyle property with room to grow, create, and thrive experience everything 32 Kemano Road has to offer. (id:60626)
Exp Realty
8302 Trading Post Road Lot# 7
Dawson Creek, British Columbia
High exposure shop for sale or lease. Shop is 7000 sq ft with 3 drive through, 100 ft bays, and 1 wash bay. Shop is located at Mile 3 on the Alaska Highway with great visual exposure, fenced and graveled yard. Office features 4 bathrooms, 2 offices and large reception area as well as 2 sleeping quarters. Large store room or board room upstairs with lots of windows. Radiant heat in shop, forced air in offices, all hooked up on septic tank and cistern. (id:60626)
Century 21 Energy Realty Tr
4003 Kennedy Cl Sw
Edmonton, Alberta
Exquisitely crafted luxury home on a massive corner lot in prestigious Keswick on the River. Featuring 4,774 sq. ft. of living space, this home offers a main floor bedroom with full bath, soaring 19’ ceilings in the great room, and expansive windows throughout. Chef’s kitchen with premium appliances, designer finishes, and a separate spice kitchen. Upstairs boasts a lavish primary suite with balcony, 5-pc ensuite, and walk-in closet with island, plus a second master suite and two more bedrooms. Fully finished basement with separate side entrance, theatre room, wet bar, gym, and large rec room. Triple garage with extended driveway. Steps to the River Valley and close to top amenities. (id:60626)
Maxwell Polaris
2301 Crystal Beach Road
Innisfil, Ontario
STUNNING WATERFRONT property for sale nestled in the heart of Innisfil. Experience Serene waterfront living in this charming and cozy four-season bungalow with breathtaking views of Lake Simcoe. 33ft waterfront offering sandy bottom for young families and swimmers located steps away from Innisfil beach park. This property features a completely refurbished, two-bedroom, one washroom with open concept living space creating a bright atmosphere. Good size kitchen with ample counter and cupboard space for entertaining. Living room has sliding doors to your family size deck, with gas BBQ hookup, which faces the waterfront. Bonus; newly built in 2021 oversized two-car detached garage, heated and insulated with 60 amp, perfect for a buyer who dreams about plenty of storage and parking for boats, jet skis and waterfront essentials. Close to shopping, school, cafe, restaurants & 14 min. to the 400 for easy commute to Toronto. **Don't miss out on this opportunity for waterfront living**. **EXTRAS** ** please note: camera on premises and is LIVE** (id:60626)
RE/MAX Crosstown Realty Inc.
2362 Sinclair Circle
Burlington, Ontario
Fully Renovated 3+1 Bedroom Back Split on a Premium Corner Lot in Brant Hills A fantastic opportunity to own a beautifully updated home in one of Burlingtons most established and family-friendly neighbourhoods. This sun-filled 4-level back split sits on a generous corner lot and features soaring 11-foot ceilings on the main floor, creating a bright and airy living space. Renovated from top to bottom with quality finishes, the home offers a spacious living and dining area, and a large eat-in kitchen designed for everyday comfort and entertaining. Upstairs, the oversized primary bedroom features a sleek ensuite bathroom, along with two additional bedrooms and a stylish main bath. The walk-out lower level provides excellent versatility with a generous family/media room, fourth bedroom, two-piece bathroom, and a massive storage room. A double-car garage and mature lot add to the homes appeal and functionality. Ideally located in sought-after Brant Hillsclose to top-rated schools, parks, trails, shopping, transit, and major highwaysthis home is move-in ready and not to be missed. (id:60626)
RE/MAX Aboutowne Realty Corp.
351 Edgemont Crescent
Corman Park Rm No. 344, Saskatchewan
Welcome to luxury living in the prestigious community of Edgemont Estates, just minutes south of Saskatoon. This exceptional Fraser Homes built acreage property is designed to impress, from the moment you step into the breathtaking main living room featuring soaring vaulted ceilings, oversized triple-pane windows, and exquisite waterproof engineered hardwood flooring. Gather around one of two gorgeous natural gas fireplaces that set the perfect ambiance for cozy evenings or sophisticated entertaining. The custom-designed, one-of-a-kind kitchen boasts stunning stone countertops, high-end fixtures, luxurious hardware, and a cleverly concealed walk-in pantry, ideal for both daily living and hosting grand events. The home's thoughtful layout includes an incredibly spacious upstairs laundry room, detailed tile work throughout, and stylish LED lighting seamlessly integrated into the railings. Enjoy the fully finished basement that offers versatile space for recreation or relaxation with an extra bedroom and wetbar. Situated on a generous 0.55-acre lot, the property includes an oversized triple car garage 24/26x32, underground sprinklers, and maintenance-free composite decking, complemented perfectly by a high-end hot tub for ultimate relaxation. The window coverings are included and some of them are motorized too! Did you see the app Controlled LED Jewel lights on the front of the house too? How cool are those! Stay comfortable year-round with air conditioning and energy-efficient triple-pane windows, along with the convenience of city water on a drip system. Residents of this exclusive community also enjoy access to a private playground and park area, making it the ideal location for families looking for elegance, privacy, and a refined lifestyle. Quick possession and furnishings available on request too! (id:60626)
Exp Realty
5218 57 Street
Stettler, Alberta
This is a once in a life time opportunity to own an amazing luxury home on 15.57 acres, just on the outskirts of Stettler. This 2 story home blends sophisticated style and timeless design in to an ideal floor plan. Welcoming you in with its bright interior, the home is unified with a central spiral staircase near the front entrance and engineered hardwood throughout most of the main floor. To the right is a spacious formal dining room with 2 sets of patio doors and an office to the left. The light and bright chef’s kitchen offers a combination of style and functionality with Corian countertops, stainless steel appliances, pantry with power for appliances, and so much more. The cabinets wrap around the corner giving you a coffee bar and a built-in desk by the breakfast nook, where another door takes you out to the east facing deck. The living room is spacious and comfortable with a set of doors to a lower deck where you will be able to enjoy the park-like setting of this well landscaped property. Down the hall, there is a half bath, a laundry room with sink, and access to the attached, 2 car garage. Heading upstairs, there are 4 bedrooms which have views of the yard, including a primary bedroom with double closets, and ensuite with bidet, and custom tile walk-in shower. There is also a lovely, 4 pc bathroom upstairs. Downstairs, there are two family rooms giving your loved ones their own space. There is a bedroom with walk-in closet, storage closets, and a beautiful, 3 piece bathroom. Covered by overhang, and wrapping around 3 sides of the house, the deck is an amazing place for you to entertain. Mature trees line the paved driveway and the shelterbelt trees give the yard privacy and a windbreak. Southwest of the house is a large paved parking area as well as a building with indoor golf simulator, a dance studio, and a detached garage. The remainder of the land is currently hay and there is possible subdivision opportunity as well. This property is ideal for families seeking both the freedom of acreage living and the convenience of living close to town. (id:60626)
RE/MAX 1st Choice Realty
207 - 1 Rainsford Road
Toronto, Ontario
Welcome to Terrace Suite 207 at The Boutique Residences of 1 Rainsford Road. This Spectacular 2 Bedroom, 2 Bathroom Condo, Boasts Enjoyment Space of ~1732 Sq. Ft., with 1300 Sq.Ft. Interior and a Private Entertainers' BBQ Terrace of 432 Sq.Ft! Enter Into Your Suite with Soaring 10 Ft. Smooth Ceilings, Rich Wide Plank Hardwood Floors, Grand Floor to Ceiling Windows, Electric Blinds on All Windows, and a Large Open Concept Plan. The Luxury Kitchen is Outfitted with Miele Top of the Line Appliances, Including a Miele Gas Cooktop and Built-In Wall Oven with Miele Convection. The Large Kitchen Island Brings Everyone Together with a Spacious Breakfast Bar, Under-mount Sink, and Granite Counters. The Living Room has a Gas Fireplace with a Walk-out to the Terrace. For the Ultimate Privacy, the 2 Bedrooms are Designed with a Split Bedroom Plan. The Primary Suite Contains a Large Walk-In Closet, with a 5 Piece Spa Ensuite Bathroom. Walk Everywhere - with Bruno's Fine Groceries Next Door, Restaurants, The Beach, Nature, Galleries, with Transit at Your Doorstep! This is a Must See Suite in the Prime Beach Neighbourhood by Queen St East & Woodbine Avenue. The Terrace also includes a Gas Line for BBQ'ing, Water for Gardening and Lighting for Evening Enjoyment. 1 Owned Parking & Locker Included! (id:60626)
Right At Home Realty
501 560 Raven Woods Drive
North Vancouver, British Columbia
Imagine walking through your front door, with vaulted ceilings and 15´ windows framing images of evergreens and the ocean.You have just come home to your private tree house, a gem hidden in Seasons W.This penthouse is more than a home , it is a sanctuary woven with different views from every room; of the Inlet, forest and city skyline. Step out from each room to your 300 sq´ South facing deck with a large overhang. Enjoy the sounds of the birds and watch the eagles soar. Inside, the home has been lovingly updated over the years, with a thoughtfully designed gourmet kitchen w/premium appliances and custom cabinetry, it is an open concept light filled living space with 2 serene bedrooms and 2 bathrooms. Imagine yourself living in this lovely home, phone for a private showing today! (id:60626)
Oakwyn Realty Ltd.
835 Alder Place
Port Coquitlam, British Columbia
Never run out of Parking at 835 Alder Place! This spacious 3 bed / 3 bath split level home situated at the end of a quiet cul de sac in Lincoln Park. Home features,Energy efficient Heat pump for central heat & A/C, newer roof, attached workshop, covered patio Lrg FAM RM below, with LVGRM & DINING RM up. Private, fully fenced backyard on a 6,575 square ft corner lot, space for pets, BBQ'S, gardens OR building a secondary suite. Ample parking for RV´s, boats & toys. Known for parks & trail systems, this neighbourhood is ideal for families & Nature lovers, yet close to shopping, transit, and recreation. Short drive to Freemont Village, Costco, Hyde Creek Rec Centre, Poco Trail & Evergreen Park. OPEN HOUSE SUN JULY 20 2:30-4PM (id:60626)
Renanza Realty Inc.
615a Durie Street
Toronto, Ontario
Beautifully renovated 3-bedroom home in Bloor West Village. This thoughtfully updated home offers a spacious and functional layout with high-quality finishes throughout. The open concept kitchen with custom cabinetry, a built in bench with storage, and a pantry cabinet-perfect for modern living and entertaining. Enjoy seamless indoor-outdoor flow with a walkout to a private deck and patio, ideal for summer gathering. The dining room boasts both charm and practicality. Upstairs, the primary bedroom includes multiple closets and built-in storage, offering a serene and organized retreat. A sliding door connects for a nursery, office, or flex space. Bonus: Laneway suite potential adds long-term value and versatility. Don't miss this turnkey opportunity in one of Toronto's most sought-after neighbourhoods. (id:60626)
RE/MAX West Realty Inc.
2396 Homelands Drive
Mississauga, Ontario
Welcome to the sought-after Sheridan Homelands! This south-facing, stunning family home boasts 1,899 square feet [MPAC] of above grade, with three spacious, airy upper-level bedrooms, two bathrooms, and the convenience of an upstairs laundry. The open-concept living and dining areas feature hardwood floors, leading to a kitchen with a large center island ideal for both everyday family life and entertaining. Step out to the rear deck and enjoy a serene green backyard shaded by mature maple trees, or relax on the covered front porch under the canopy of another mature maple. The ground floor offers a family room with a walkout to a covered rear deck, a wet bar/kitchenette, and a 3-piece bathroom - perfect for relaxing or hosting an Airbnb. Recently renovated finished basement apartment with a separate entrance provides 519 square feet [MPAC] of finished living space, with incredible versatility with a large living room, two additional spacious bedrooms, a 3-piece bathroom, laundry, a full kitchen, and extra crawl space storage perfect as an in-law suite or separate living space. Enjoy modern comfort with upgrades including a new roof, new windows, R60 attic insulation, high-efficiency furnace, A/C, 100a Siemens electrical panel, pot lights, gutter guards, professionally refinished kitchen cabinets, and a new front-loading washer. The newly renovated and freshly painted in-law suite features new flooring, kitchen appliances, and a hood fan. Benefit from a prime location neighbouring Oakville and near QEW and 403, Port Credit Marina, major shopping centers, schools, transit, the U of T campus, parks, trails, and within walking distance from Thornlodge Park, you will find Sheridan Tennis Club and pickle ball courts, Shora Natural ice rink, David Ramsey Outdoor pool and a community center. (id:60626)
Right At Home Realty

