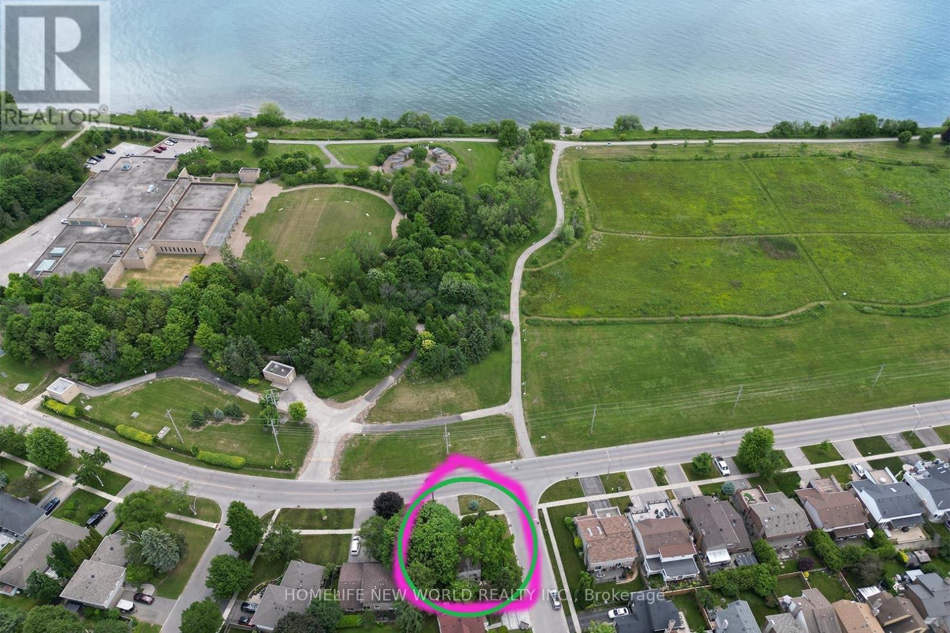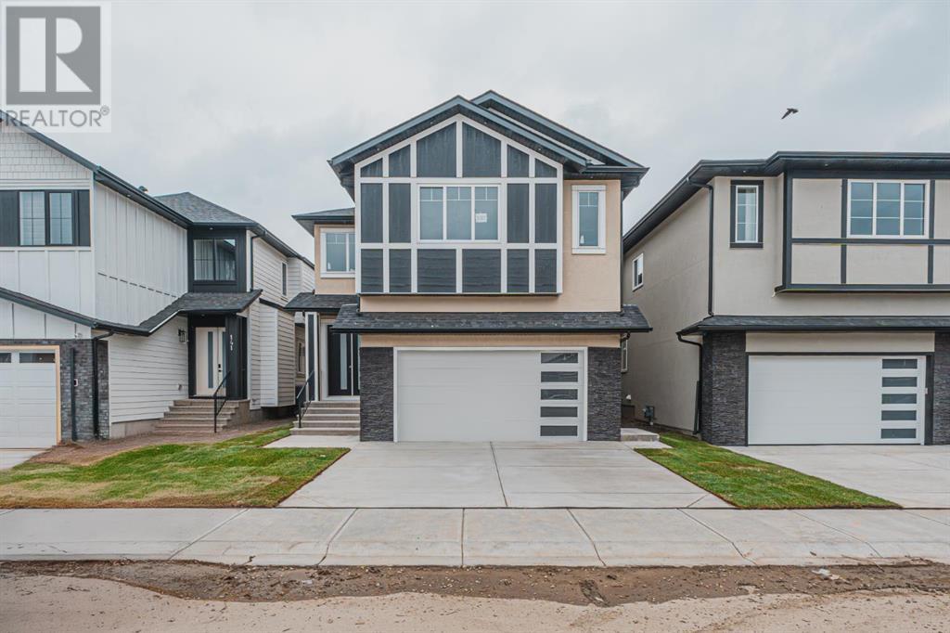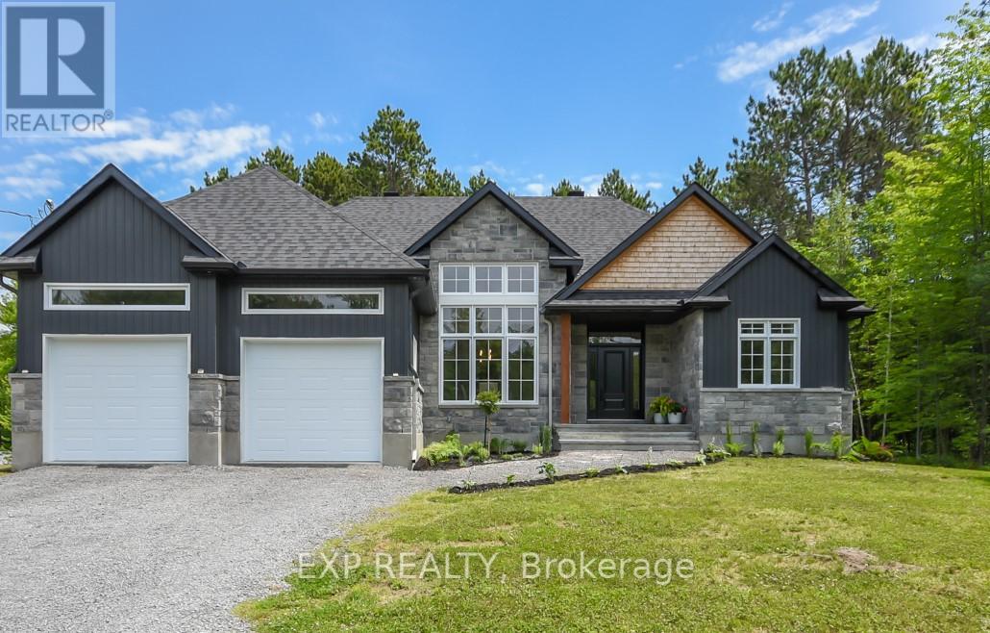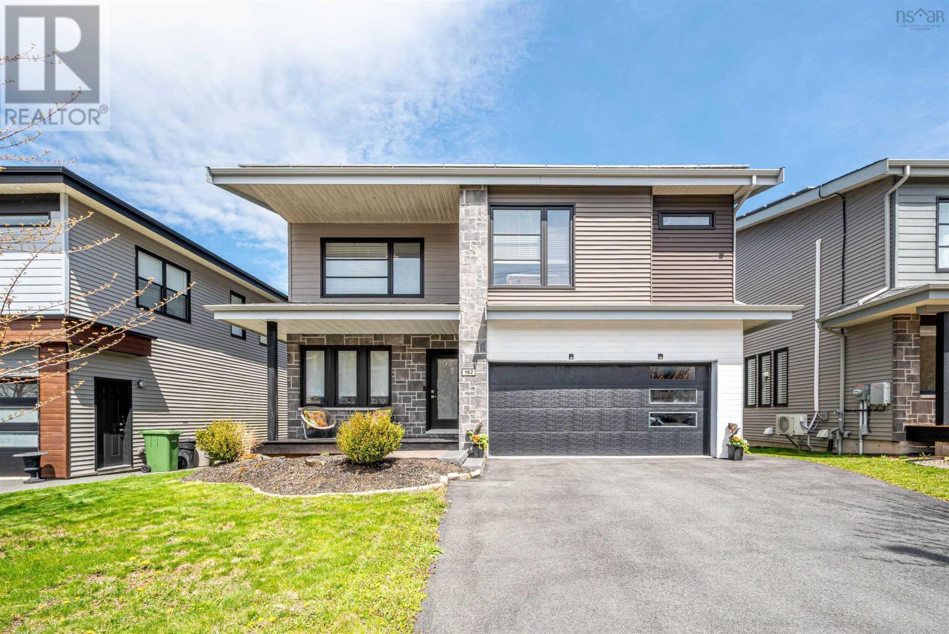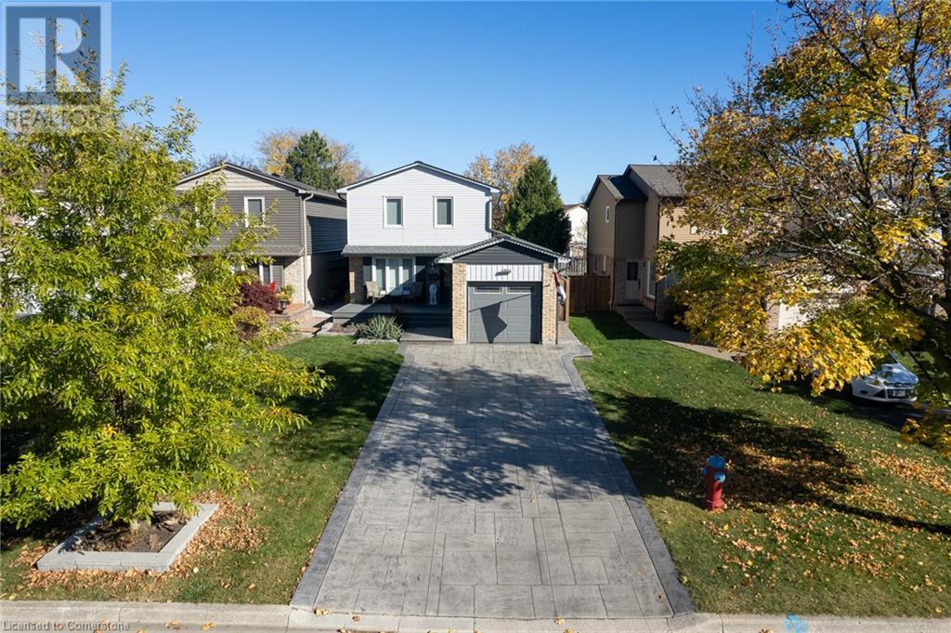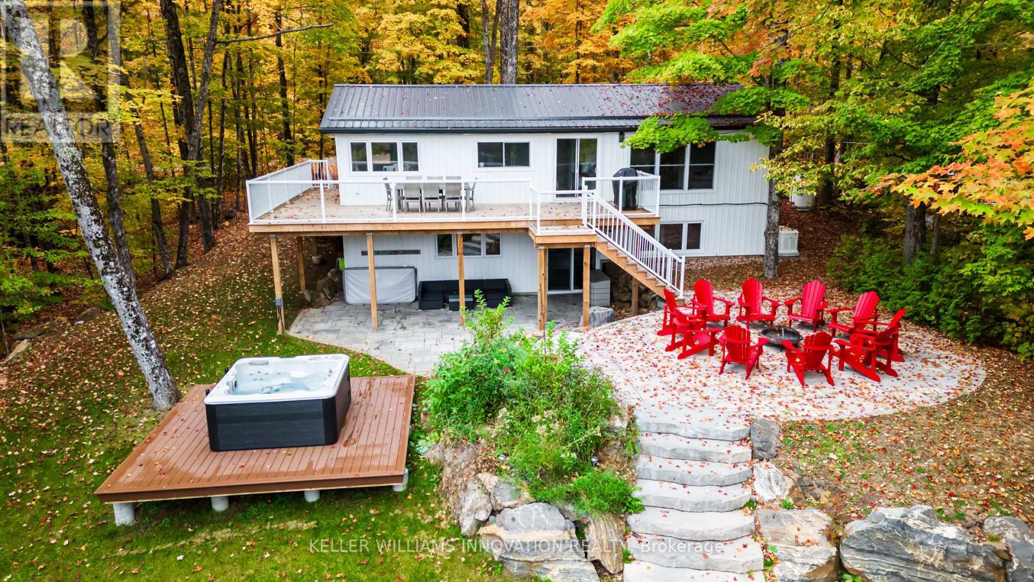58 Lake Driveway E
Ajax, Ontario
Waterfront!! Live across from the stunning Lake Ontario Waterfront!! Own a truly one-of-a-kind, two-storey 3 + 1 bedroom home in one of Ajax most desirable neighborhoods. This stunning property features a spacious 250 sq ft terrace with sweeping, lake views ideal for relaxing or entertaining in style. Situated directly across from the serene Ajax waterfront, you'll enjoy easy access to scenic walking trails, parks, kayaking, paddle boarding and more. Inside, the home offers 3 + 1 generously-sized bedrooms that provide both comfort and privacy. The luxurious main bathroom is outfitted with heated marble floors, adding a touch of elegance to your daily routine. The basement with kitchen and bedroom is ready for you to customize into your dream living space or even a potential income suite. Step into the living room and out through the walkout to your private, tree-lined backyard, a peaceful retreat perfect for barbecues, gardening, or simply soaking in the tranquil surroundings. New upgraded floor on main level!! Take advantage of the low property taxes and seize this incredible opportunity today. **EXTRAS** **Furniture that is currently in the house!** Garden shed, steps to waterfront with cycling & walking trails. Walk to Elementary school. (id:60626)
Homelife New World Realty Inc.
1538 Howes Place Sw
Edmonton, Alberta
Discover Luxury Living in Jagare Ridge - Backing onto a Golf Course! Located in one of Edmonton's most prestigious communities, this exceptional property offers a lifestyle like no other, with breathtaking views of a golf course right in your backyard. As you step inside, you’re welcomed by a grand open-to-above living room with large windows and rich hardwood flooring. The open-plan dining area seamlessly transitions to a full-width deck, perfect for both relaxing and entertaining. The spacious kitchen features beam ceilings, a large island, quartz countertops, custom cabinetry, and a walk-in pantry with an additional sink for added convenience. The main floor also includes a private office and a half-bath. Upstairs, the master bedroom boasts a 5-piece ensuite and walk-in closet. Two additional bedrooms, a 3-piece bath, an office room, and a laundry room. The FULLY DEVELOPED basement, oversized garage, and aggregate driveway add to the appeal and functionality of this remarkable home. (id:60626)
The E Group Real Estate
3350 Clearbrook Road
Abbotsford, British Columbia
This fully renovated home is move-in ready, featuring a modernized look throughout with fully updated kitchens, washrooms, and new flooring. Perfect for a young family, this home offers comfortable and stylish living with ample space inside and out. It includes a 3-bedroom basement suite, providing excellent mortgage support. The freshly paved driveway ensures plenty of parking for you and your guests, while the spacious backyard offers room for outdoor activities. Conveniently located close to transit and shopping, this home is ideal for those who value accessibility and a vibrant neighborhood. Showings by appointment only! (id:60626)
Sutton Premier Realty
2139 Hunt Crescent
Burlington, Ontario
Welcome to 2139 Hunt Crescent, a truly special home nestled in one of Burlingtons most family-friendly and desirable neighbourhoods Headon Forest. Located just minutes from top-rated schools, parks, trails, shopping, and commuter routes, this move-in-ready home offers the perfect balance of convenience and charm. This isn't just a house; it's the kind of place where lasting memories are made, and families grow. Set on a quiet crescent surrounded by mature trees, parks, and top-rated schools, this beautifully updated 3-bedroom home offers the perfect blend of comfort, space, and community.Inside, you'll find a bright and open layout with a warm, welcoming feel. The main floor features an open-concept living and dining space, an updated eat-in kitchen with quartz countertops and stainless steel appliances, and gorgeous hardwood floors throughout.Upstairs, the bedrooms are generously sized, and you'll find two full bathrooms, including a fully renovated main bath with stylish, modern touches.The finished basement has been recently upgraded with luxury vinyl flooring and fresh paint, making it an ideal rec room, play area, or home office. Step outside into an oversized, fully fenced backyardperfect for BBQs, family gatherings, and playtime. A playset is ready for the kids, and a shed offers convenient storage.With nearly $100,000 in recent updates, this home is completely move-in ready and designed for easy family living.This is more than just a great propertyits a home that offers a lifestyle. One where kids can walk to school, play safely outside, and families feel part of a true community.Don't miss the chance to make this beautiful, turn-key home yours. Don't miss your chance to own this upgraded gem in Headon Forest! (id:60626)
Right At Home Realty
137 Saddlecrest Circle Ne
Calgary, Alberta
Welcome to this stunning 2,925 sq ft brand new luxury home with a fully legal 2-bedroom basement suite, designed with exceptional upgrades and thoughtful details throughout. From the moment you enter through the double front doors, you are greeted by a grand open to below foyer, 9’ ceilings on all levels and 8’ doors on both the main and upper floors. This spacious home offers 5 bedrooms, including a main floor bedroom with a full bath, perfect for guests or extended family. The upper level features two master bedrooms, each with custom feature walls. The primary master includes a luxurious 5-piece ensuite and walk-in closet with double-door entry, while the second master has a 3-piece ensuite and built-in makeup vanity. Two additional bedrooms, a full bath and a beautifully finished bonus room with a feature wall and knock-down ceiling complete the upper level. The main living areas are equally impressive with two living spaces, feature walls in the family room and bonus room and elegant lighting throughout. The chef’s kitchen is equipped with ceiling-height cabinets, a high-end chimney hood fan, upgraded appliances, and a full spice kitchen. Additional highlights include luxury vinyl plank flooring throughout the home, tile to ceiling in all bathrooms, upgraded tile and lighting fixtures, extra-wide windows, glass railing staircase, a convenient entryway bench, and custom material shelves in all cabinets. The legal 2-bedroom basement suite adds incredible value and flexibility, making this home perfect for families looking for luxury, space, and income potential. Book your showing now and experience this exceptional home in person! (id:60626)
Exp Realty
2585 Route 114
Weldon, New Brunswick
CUSTOM BUILT DREAM HOME // 5000+ SQ FT OF LIVING SPACE // 67+ ACRES OVERLOOKING THE RIVER // This dreamy custom-built home is ready for a new family to appreciate all it has to offer. Watch the tidal bore, wildlife, and thousands of fireflies at night from your backyard oasis on the river. Located only 20 minutes from Moncton, this location is ideal if youre seeking privacy along with the ability to live off of your land. The main floor offers a stunning grand entrance leading to the living room w/ fireplace, eat-in kitchen w/ gas stove, formal dining room, half bathroom, laundry/mudroom, 4 season sunroom, master suite w/ walk-in closet & ensuite bath. The majority of these rooms offer an incredible river view and access to the cedar decks. Head upstairs to find 3 large bedrooms, 2 full baths & a family room which could be used as another bedroom. The lower level is a walk-out w/a massive workshop that could be modified to meet your needs, an office, full bathroom, storage & cold room. Many extras include a central air heat pump, outdoor shower, gazebo, pergola, double attached garage with finished heated loft, barns, outbuildings, paved private driveway, profitable hay fields, electric fencing, and spring-fed pond. The owners previously operated an Airbnb bringing in $450 per night for 3 of the bedrooms, which can be closed off to the main part of the home. This property is one of a kind and sure to impress. Contact your REALTOR® today. (id:60626)
Exp Realty
17 - 6790 Davand Drive
Mississauga, Ontario
Exceptionally clean industrial condo for sale, office area recently redone. LED lights in warehouse. Very well managed complex. Warehousing racking can be included. Showings between 10:00-3:00 Mon-Fri. (id:60626)
Vanguard Realty Brokerage Corp.
1579 Rollin Road
Clarence-Rockland, Ontario
Welcome to Your 2023 Custom Dual-living Design home built Ideally for in-law suite or rental income! This stunning home is thoughtfully designed for extended family living, featuring two full master bedroom ensuites, each with their own kitchen and living areas one on each level! Step into the inviting foyer adorned with rich maple hardwood floors, leading to a sleek, modern kitchen with custom cabinetry, waterfall quartz countertops, a pantry, and a large island with seating perfect for gathering leading to upper deck. The dining area boasts soaring 14' vaulted ceilings, while the spacious living room features an eye-catching gas fireplace for cozy evenings. The main floor master suite is a private retreat, complete with heated floors, double sinks, a standalone soaker tub, and a walk-in shower. Two additional bedrooms on this level are generously sized and separated by a full family bathroom. Downstairs, the bright walk-out level includes the second master suite with its own bathroom & walk-in closet, a quaint second kitchen, a dining and living area with a second gas fireplace, a den, and ample storage space. Enjoy outdoor living, relaxing and entertaining in the private backyard offering; a shaded patio, firepit area, and mature trees backing onto neighboring property with Cobb's lake creek. Additional highlights: High-speed Bell Fibe internet. Extra insulation for enhanced energy efficiency. Charming small town community with top rated elementary school & park area. A rare and versatile home perfect for multi-generational families or those seeking income potential with in-law capabilities. Don't miss your chance to view this one-of-a-kind property! 24-hour irrevocable on all offers. (id:60626)
Exp Realty
143 Clark Drive
Front Of Leeds & Seeleys Bay, Ontario
Enjoy stunning sunsets and westerly views from this well-maintained all-brick waterfront home on the shores of the St. Lawrence River. Enter the warm and welcoming front entry with a cool mid-century vibe, making you feel at home and in style too. The main floor features a bright and airy living room, tall windows and a dining room with patio sliding doors that leads to the wrap-around deck. The classic eat-in kitchen has oak cabinetry, lots of counter space, wood flooring and ample storage. Down the hall are 3 bedrooms and a 4-piece main bathroom also providing ensuite privileges for the primary bedroom. The lower level is the perfect space for playing and entertaining. It features a spacious, sun-filled family room with propane fireplace, a bar, fourth bedroom, 3-piece bathroom and a laundry/utility room. The extra-large windows and patio sliding door to the backyard provides a natural connection to the scenic outdoors. Go for a swim, take your kayaks into the sheltered bay, or go for a boat ride on the St Lawrence.You're covered with the metal roof, generous 2-car garage with inside entry and enough room for an indoor workshop and your family's recreational equipment. No boat storage? No problem. Situated just down the road is Clark's Marina where they can offer you secured boat storage in the off-season. Close to amenities, golf courses, only 20 minutes to downtown Kingston and less than 5 minutes to Gananoque. This home and cottage in one is waiting for you! (id:60626)
Royal LePage Proalliance Realty
182 Amesbury Gate
Bedford, Nova Scotia
Beautifully designed single detached home located in the prestigious and rapidly growing West Bedford subdivisionone of Halifaxs most desirable and family-friendly communities. This spacious home offers 3,048 sq. ft. of well-appointed living space, combining modern design, functional layout, and energy-efficient features. From the moment you step into the generously sized foyer, youll be impressed by the natural light and the sense of openness created by the 18-foot ceiling in the living room. The main level features an open-concept layout with a seamless flow between the kitchen, dining area, and living space, ideal for family life and entertaining. A walk-in pantry adds extra storage, while the composite double deck at the rear provides a perfect spot for outdoor gatherings, overlooking a private, tree-lined backyard. Upstairs, you'll find a spacious primary bedroom complete with a walk-in closet ,an 5pc ensuite, along with two additional bedrooms and a full bathroomperfect for families of all sizes. The fully finished walkout basement includes a recreation room, ideal for movie nights or game days, plus an extra bedroom and full bathroom, offering a private space for guests or extended family. Comfort is ensured year-round with an efficient natural gas boiler system and hot water baseboard heating, supplemented by a ductless heat pump on the main floor and a ducted heat pump system upstairs for optimal climate control. A newly installed solar system enhances the home's energy efficiency and sustainability, and will be paid off in full upon closing, making it a smart long-term investment for the future homeowner. Additional perks include a school bus stop conveniently located right in front of the house, adding unmatched ease for families with school-age children. Dont miss the chance to own this exceptional home in one of Halifaxs top neighborhoods. (id:60626)
RE/MAX Nova
775 Coulson Avenue
Milton, Ontario
WOW! NEW PRICE! This stunning 2-storey home in Milton is truly move-in ready and loaded with high-end upgrades throughout. Step onto the stamped concrete driveway, walkway, and patio, complemented by a composite front porch and deck, two gazebos, and a shed—all included. Enjoy outdoor entertaining with a natural gas BBQ hookup (with rotisserie) and relax knowing the epoxy-coated garage floor, steel-insulated garage door, and smart side-mount opener add both function and flair. Inside, you'll find hardwood floors on both levels, fresh paint throughout, and two convenient access points to the fully fenced backyard. The custom kitchen is a chef’s dream, featuring granite countertops, pull-out trays, drawer organizers, a lazy Susan with optimized rotation, pot filler above the double oven, and pot lights throughout for a bright, modern feel. Head downstairs to the entertainment-ready basement, boasting a custom bar and entertainment center complete with built-in speakers. Upstairs, the bathroom impresses with a custom double vanity, built-in storage drawers, and elegant finishes. Home *LINKED* below grade Don’t miss your chance to own this beautifully upgraded home in a sought-after Milton neighborhood -age of windows 2017 -electrical panel 2014 with surge protector (id:60626)
RE/MAX Real Estate Centre Inc.
648 Jennison Road
Marmora And Lake, Ontario
Welcome to your dream retreat on beautiful Dickey Lake just 2.5 hours from the GTA. This updated, turnkey waterfront home offers 1,853 sq. ft. of well-designed living space with four spacious bedrooms and two modern bathrooms, ideal for families, entertaining, or simply unwinding year-round.Stylish and low-maintenance, the home features durable Gentek aluminum siding, a metal roof, and energy-efficient North Star windows. Inside, every detail has been thoughtfully modernized for comfort and functionality.Take in stunning lake views from the expansive deck perfect for your morning coffee or relaxing at sunset. Down below, soak in the hot tub surrounded by lush landscaping, interlocking stone patios, and a pristine armour stone shoreline. The sandy, shallow entry to the lake is ideal for swimming, kayaking, and family fun.The walkout basement is made for entertaining, with soaring 9-ft ceilings, a brand-new fireplace, a spacious rec room, wet bar, pool table, and direct access to the hot tub and patio. A fourth bedroom and second bathroom complete the lower level for ultimate convenience.Enjoy multiple outdoor lounging spaces, an enclosed upper deck for year-round use, and the peace of a private waterfront setting. Whether you're seeking a vacation home, full-time residence, or an income-generating short-term rental, this property checks every box.Bonus: Sale includes all furniture and a full media marketing package. Just move in and enjoy! Motivated sellers! (id:60626)
Keller Williams Innovation Realty

