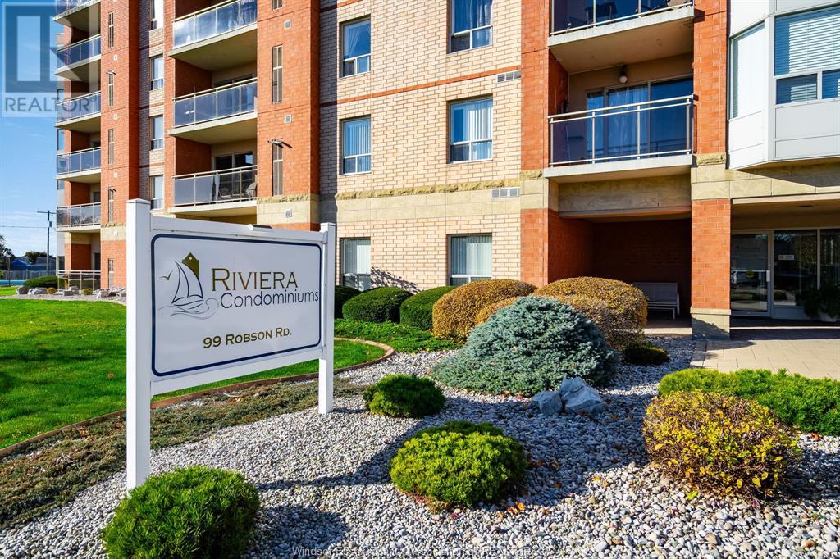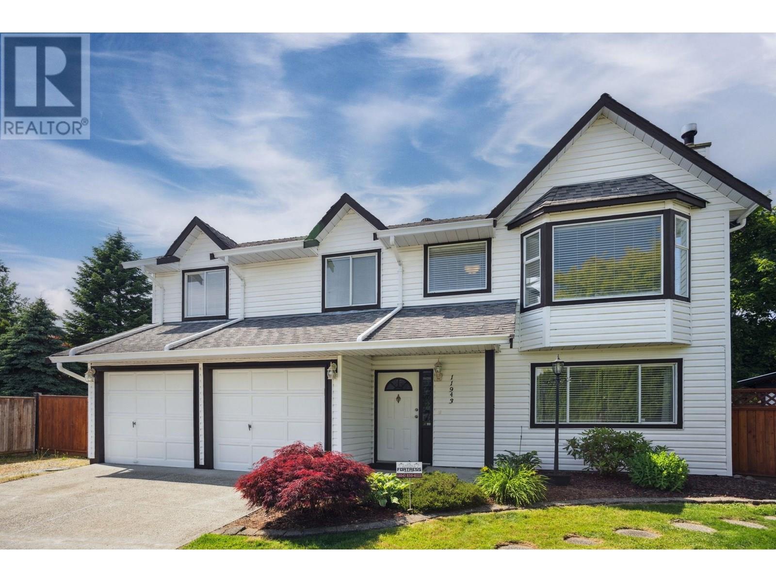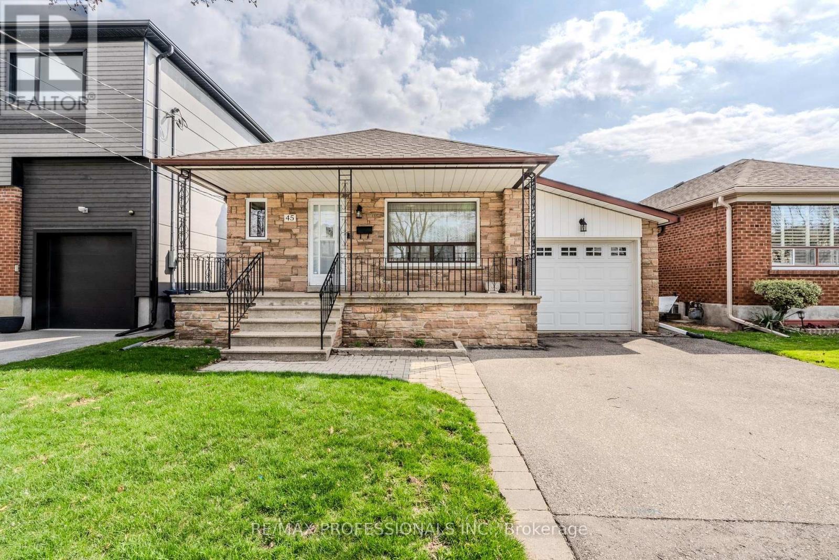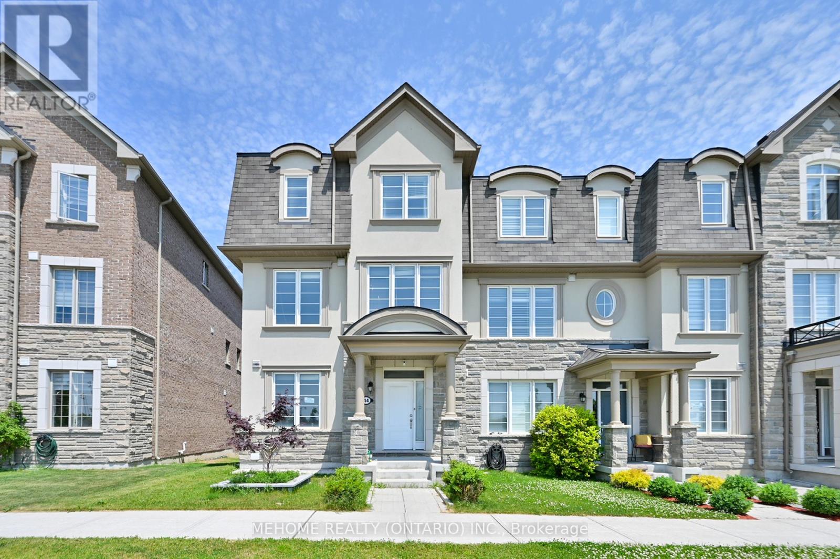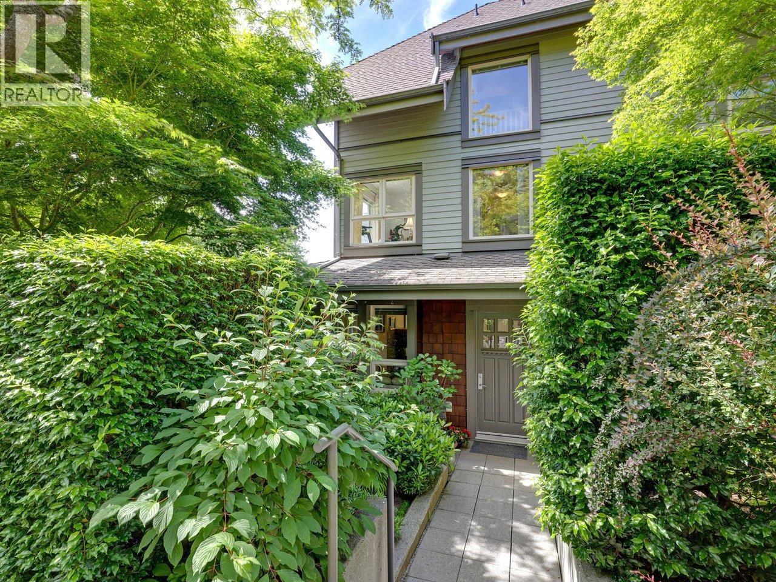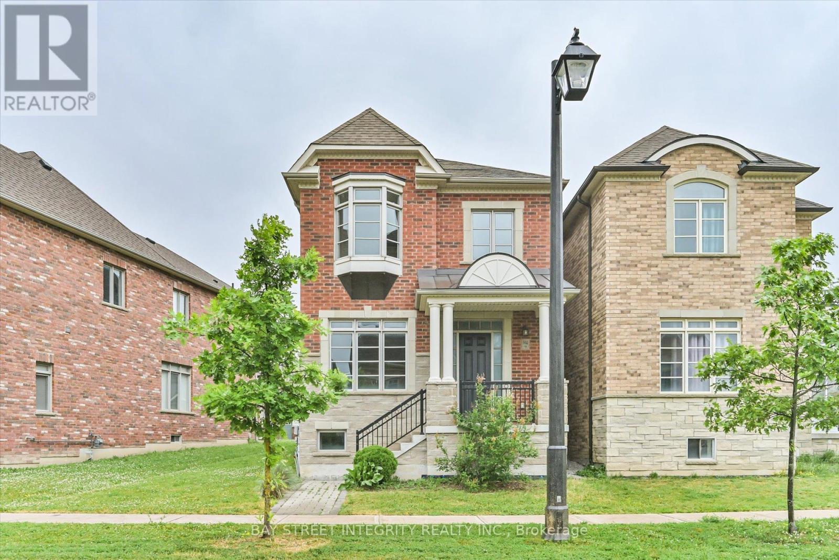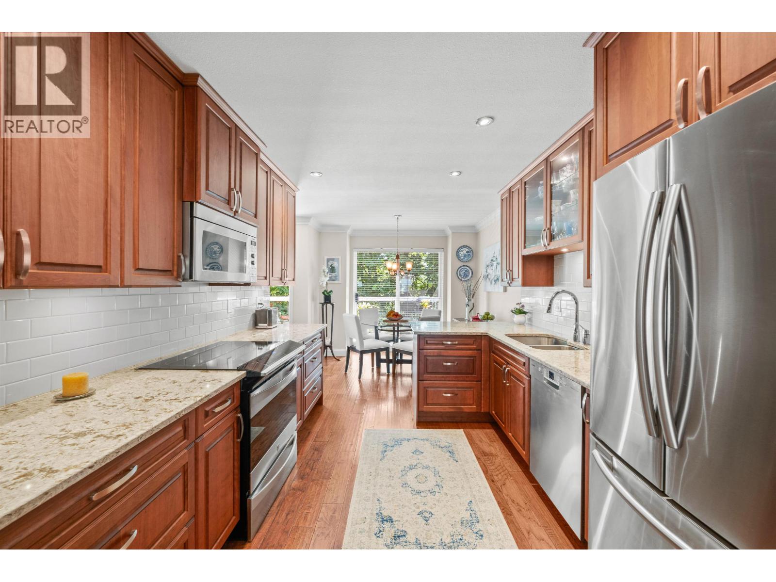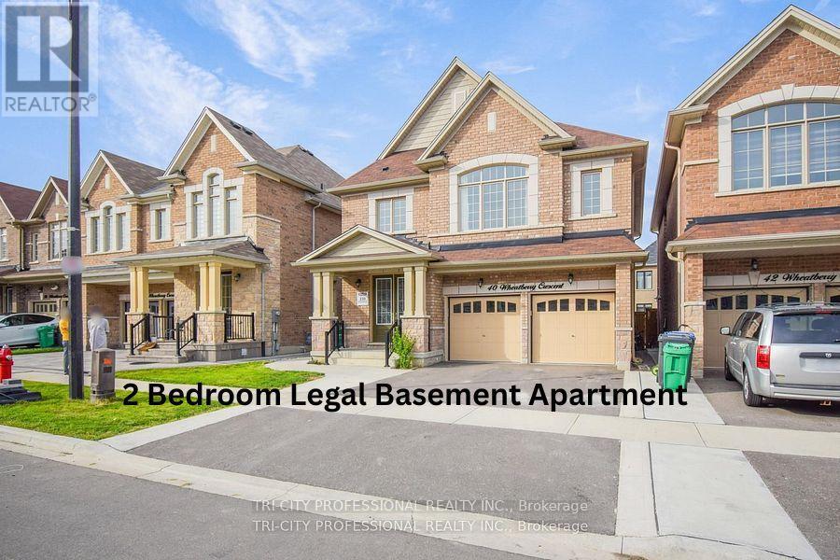99 Robson Road Unit# 602
Leamington, Ontario
Luxury Waterfront Penthouse – Fully Renovated & Furnished. For only the second time ever, this exceptional double penthouse at The Riviera Condominium is now available. Originally designed by the family that constructed the building, this expansive 2,800 sq. ft. corner unit was created by combining two units into one, offering unmatched space, craftsmanship, and elegance. Recently renovated to perfection, this stunning home now features modern finishes while preserving its timeless architectural details, including solid oak trim, cabinetry, fluted columns, and a built-in hallway library. The redesigned gourmet kitchen boasts granite countertops, under-cabinet lighting, and premium appliances. The open concept living and dining areas flow seamlessly, enhanced by a new gas fireplace and floor-to-ceiling windows showcasing breathtaking south and east-facing views of Lake Erie and the marina. Step onto one of two private balconies to take in the scenic waterfront. (id:60626)
Lc Platinum Realty Inc.
24 Crellin Street
Ajax, Ontario
This exquisite John Body-built home offers the highly sought-after Barrington model, designed to impress at every turn. With nearly 3,000 square feet of elegant living space, this residence showcases impeccable craftsmanship and a true "wow" factorso pristine, it shows like a model home! Main Flr Boasts 9 Ft Ceilings, Large Open Concept Layout W/ Gourmet Kitchen Featuring Upgraded Cabinets, Quartz Counters, Custom Backsplash, Centre Island/ Brkfst Bar & Walk In Pantry, Overlooking Family Room W/ Custom Feature Wall Perfect For Entertaining, Main Flr Office and more. (id:60626)
RE/MAX Community Realty Inc.
11943 249 Street
Maple Ridge, British Columbia
Are you looking for a great house in a quiet family-oriented neighbourhood with great schools, parks & recreational activities? Then this beautiful 4 bedroom / 3 full bath home is a perfect fit for your family! At just over 2,200 sq.ft, this well loved home is located in a quiet cul-de-sac and boasts an expansive 11,151 sqft private yard. The gourmet kitchen offers granite counters, S/S appliances, stone backsplash, over-sized island w/built in wine rack & updated light fixtures. The open concept great room with gas fireplace adjoins to a sun deck - perfect for summer parties! Downstairs - the 1 bed basement suite (w/sep entrance) is a welcome mortgage helper. The backyard includes an in-ground sprinkler system, storage shed & RV parking. Call today! (id:60626)
Royal LePage Sussex
45 Chartwell Road
Toronto, Ontario
Welcome to sought after QUEENSWAY VILLAGE. This area is being transformed with new builds and top up's to many existing homes. This home originally was a bungalow and has been added on to make it a backsplit on a 40 x 131 foot lot, it features 3 bedrooms, 3 bathrooms large family room with a fireplace and walkout to the garden. There's a finished basement with a kitchen recreation room and over sized utility/laundry room. Large cold cellar. It's situated close to Holy Angels school, Norseman school, Etobicoke collegiate, Royal York school of the art's, Bishop Allen. Sherway Gardens and a great selection of fantastic restaurants, grocery store, and all the big box stores too. Easy access to downtown, gardener, QEW. 427, Airport. Excellent area to build your new home or transform this one into your dream home. (id:60626)
RE/MAX Professionals Inc.
44 William F Bell Parkway
Richmond Hill, Ontario
Beautiful South Facing Freehold End Unit Townhouse that Blends Modern Elegance With Functional Luxury. Nestled in a Prime Location Inside Mattamy's Richmond Green Community. Over 2000 Sqft. Double Garage. 9' Ceiling On Main & Second Floor. Lots Of Upgrades*Hardwood Floors & Pot Light Throughout. Stainless Steel Appliances. Large Walk Out Balcony. Walk In Pantry In The Kitchen for Extra Storage. 4 Spacious Bdrms & 4 Bathrms. Walk To Richmond Green Ss, Parks, Costco, Home Depot, Supermarkets. Mins To Hwy 404, 407 & Richmond Hill Go Station. (id:60626)
Mehome Realty (Ontario) Inc.
177 W Queens Road
North Vancouver, British Columbia
This home feels like a detached home, without the exterior maintenance. Proudly presenting this rare, spacious & well maintained 3 bed and 3 bath & office, end unit townhome at Vista29. Plenty of large windows south west facing to allow natural light to flow into open-concept main level boasting a cozy double-sided fireplace, generous living/dining area as well kitchen counter breakfast space. True primary bedroom covers entire top level & features WIC & grand ensuite with double vanity. Level above main includes two oversized bedrms & office. Enjoy morning coffee on the private outdoor terrace & garden oasis bordered by mature trees that offer something new in every season. Steps to Queensdale Market, Pub, Starbucks & more. 2 parking & lots of storage. Only one resident must be 55+. Feels like a detached home w/o the yardwork. Walkscore 89, excellent public transport and Delbrook community recreation Centre services. A must see! Call your agent for appointment. Open House Sunday July 13, 2:00pm - 4:00pm (id:60626)
RE/MAX Crest Realty
1294 Baseline Road
Hamilton, Ontario
Prime location just off the QEW, minutes to Costco, Metro & essentials. Walk to Lake Ontario & scenic trails. Nearly 2,920 sq. ft. with soaring 19-ft ceilings in the great room, 9-ft ceilings on the main floor, and 8-ft ceilings in the finished basement. Offers 7 spacious bedrooms & 4 full baths. 4 upstairs Bedroom (incl. Master bedroom with his and her sink , featuring acrylic dropin bath tub, his/her closets), 1 bedroom/office on main floor, and 2 bedroom in the basement with potential kitchen ideal for an in-law suite. Hardwood floors throughout, granite countertops, solid wood kitchen cabinets. Features Napoleon gas fireplace, owned furnace & gas water heater, RO system, Telus security, & central vac rough-in. Double-door entry, featuring stamped concrete driveway, separate living/family rooms. Professionally landscaped with roses, emerald cedars for privacy, & a large pinewood shed for extra storage. A warm, elegant home for family living. (id:60626)
Ipro Realty Ltd.
184 Paradelle Drive
Richmond Hill, Ontario
Welcome To 184 Paradelle Dr, A Beautiful Detached Home Nestled In The Highly Sought-After Oak Ridges Community. Over $100k In Builder Upgrades! This Home Features Elegant Hardwood Flooring Throughout, Soaring 10 Ft Ceilings On The Main Floor With Abundant Pot Lights, And 9 Ft Ceilings On The 2nd Floor. The Kitchen Is Designed For Modern Living, Boasting Stainless Steel Appliances, A Center Island, And An Open-Concept Layout That Flows Seamlessly Into The Spacious Dining And Breakfast Areas. A Gas Line Is Installed Near The Stove. Enjoy A Bright And Airy Living Room With Large Windows And A Cozy Family Room Complete With A Fireplace. On The 2nd Floor, You'll Find Four Spacious Bedrooms. The Luxurious Primary Suite Features A Walk-In Closet And A 5 Pc Ensuite. While Second And Third Bedroom Share A Semi Ensuite. An Additional Bathroom Has Been Added For Extra Convenience On The 2nd Floor. Quartz Countertops Have Been Upgraded In All Bathrooms. Each Bathroom Also Includes A One-Piece Toilet And A Convenient Power Outlet Near The Toilet. This Home Is Equipped With 200 Amp Electrical Service And An EV Charger In The Garage. There Is Also A BBQ Gas Pipes Connected At The Rear Entrance, Perfect For Outdoor Entertaining. Ideally Located With Quick And Easy Access To Yonge Street And Highway 404, Close To Public Transit, Restaurants, Grocery Stores, Schools, Beautiful Parks, Multiple Golf Courses, Lake Wilcox, Scenic Conservation Areas, And The Oak Ridges Community Centre. (id:60626)
Bay Street Integrity Realty Inc.
12 72 Jamieson Court
New Westminster, British Columbia
Beautifully updated and spacious 2719sf Townhouse with 3 balconies, a covered patio and a backyard with garden area, backing onto Glenbrook Ravine park! 4 Bed, 4 Bath, 3 Level, 3 fireplaces, 2 car attached garage. Quiet and private with no through traffic (end cul-de-sac). Backs onto a forest, enjoy the birds and views of the Fraser River in the winter. Updated kitchen & bathrooms, hardwood floors, moulding & millwork, lighting & brand new boiler. Fantastic layout for families with 3 Bed, 2 Bath Up, a spacious primary bedroom with ensuite & walk in closet. Below: 1 Bed/Office, 1 full bath, a large rec room with gas fireplace leading onto the ground level patio & yard, bathroom with shower. Convenient access to parks, schools, shopping & transit. OPEN HOUSE: Sunday July 20th 1-2pm! (id:60626)
Oakwyn Realty Ltd.
39 Melbourne Avenue
Toronto, Ontario
Charming Victorian Semi in the heart of Parkdale. Nestled just West of Toronto's vibrant downtown core in sought-after, trendy Parkdale, this Victorian home offers an exceptional opportunity on a quiet, low-traffic, one-way street. Unbeatable location: only a 2-minute walk to the Queen streetcar, King streetcar, and Dufferin bus, connecting you to the downtown core and subway in minutes. Easy access to the Gardiner Expressway gets you out of the city in under 5 minutes. Lifestyle perks: A short stroll brings you to the Western Lakeshore with its scenic trails, while Queen West's eclectic shops, cafés, and restaurants are just moments away. This exquisite Victorian semi detached house showcases the timeless elegance of Toronto's late 19th-century architecture, with soaring ceilings, rich architectural details, and a seamless blend of historic character and modern comforts. Featuring a deep 150 ft lot with 2-car parking, this home offers over 2,100 sq ft of total living space. Currently divided into two spacious 2-bedroom units (each over 1,000 sq ft), its ideal for living in one unit and renting out the other, or easily converting back to a stunning single-family home. Whether you're an investor, a multi-generational family, or looking to create your dream residence, this property delivers unmatched flexibility and incredible potential in one of Toronto's most dynamic neighbourhoods. (id:60626)
RE/MAX West Realty Inc.
40 Wheatberry Crescent
Brampton, Ontario
Introducing the Stunning 6 bedroom,5 washroom detached home with 2 Bedroom Legal Basement Apartment with Sept Enterance. Fully Upgraded 2020 Built Detached Home features Spacious open concept Living Room , dinning room ,Family Room with fireplace and pot lights illuminate the Area.Open Concept Kitchen W Breakfast Bar and Eat in, Custom Cabinets and Pantry with Built-In kitchen appliances and Quartz countertops ,Gas cooktop, Upto 80k in upgrades By the Builder, Porcelain Tiles ,Upgraded Hardwood floors Main/Second Floor, The Primary bedroom features Huge walk -in Closet. Primary bathroom has stunning free standing tub + Glass Shower, Close to Schools,Transit,Car dealerships,Parks,Walmart and Minutes from Highway 410. (id:60626)
Tri-City Professional Realty Inc.
614486 Hamilton Lane
West Grey, Ontario
Welcome to your own private 17-acre retreat on Hamilton Lane. This 5-bedroom, 3-bathroom two-storey home offers plenty of space inside and out. The main floor features a bedroom, bathroom, a spacious kitchen, living room, separate entertaining space, and a convenient mudroom/laundry room, great for everyday living and hosting guests. The property offers a mix of bush and open areas, with cleared trails perfect for walking, biking, or riding ATVs. Out back, the large deck overlooks a peaceful pond and is ideal for hosting summer dinners or simply relaxing in nature. In addition to the attached 2-car garage, the property boasts a massive 40x60 detached shop with three bays. Whether you're into mechanics, woodworking, or just need serious storage, this space is a game changer, with high ceilings, wide bays, and plenty of room to work or play. Located just five minutes from Markdale, with a new school, new hospital, and all the essentials close by. The Glenelg Nordic Ski Trails are just down the road, with other great local spots nearby. If you're looking for space, privacy, and a relaxed country lifestyle, this property is one to see. (id:60626)
Royal LePage Rcr Realty

