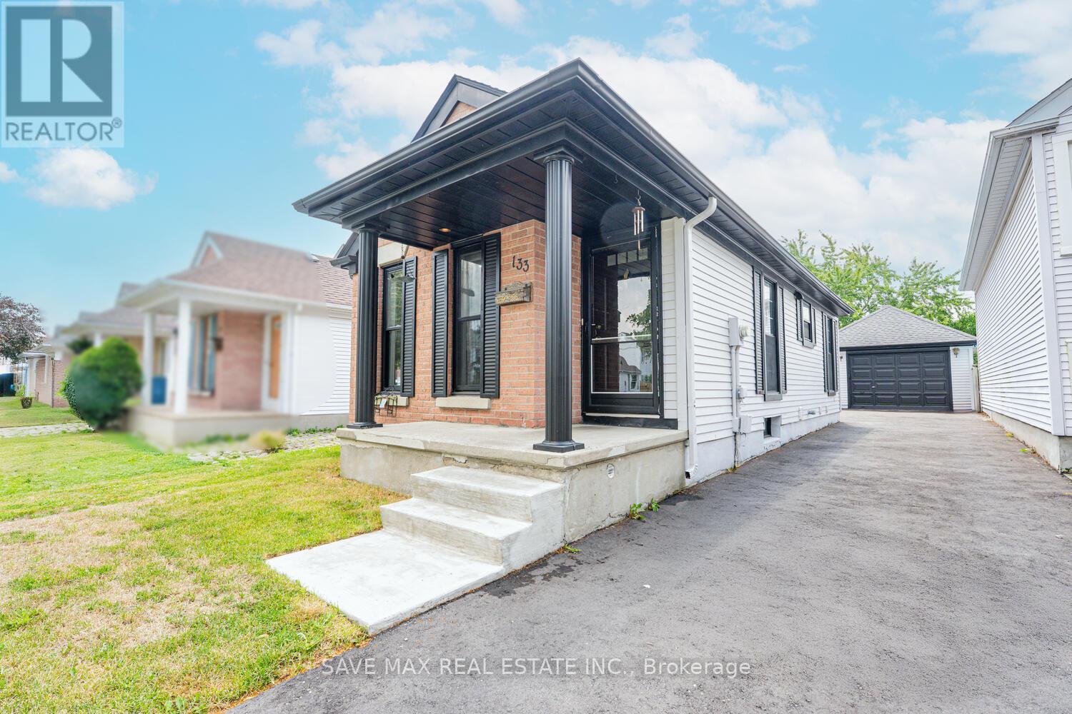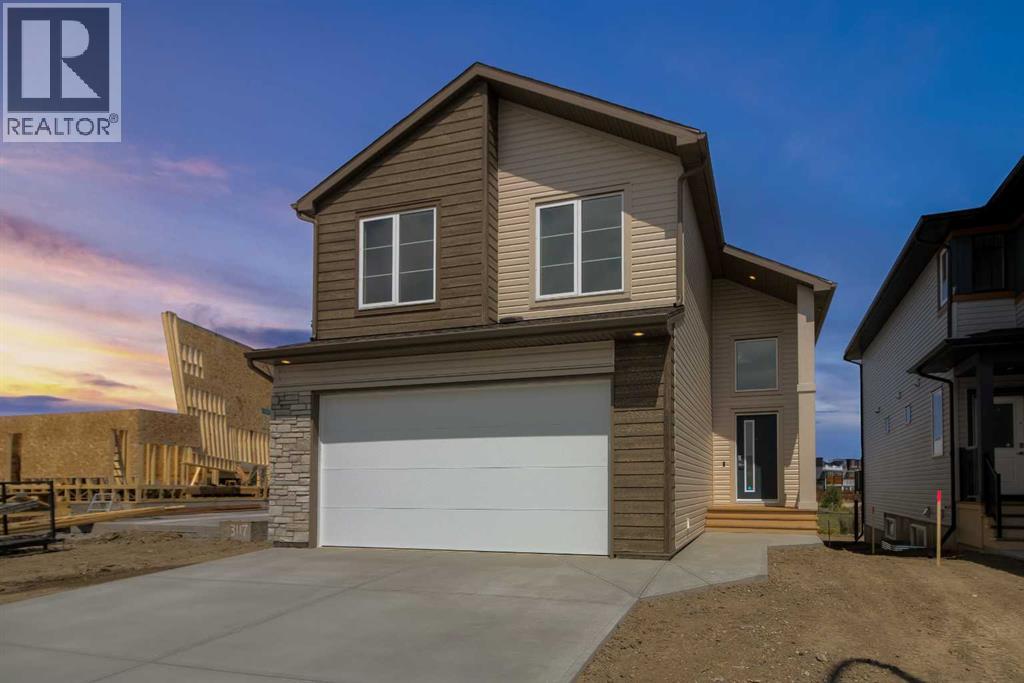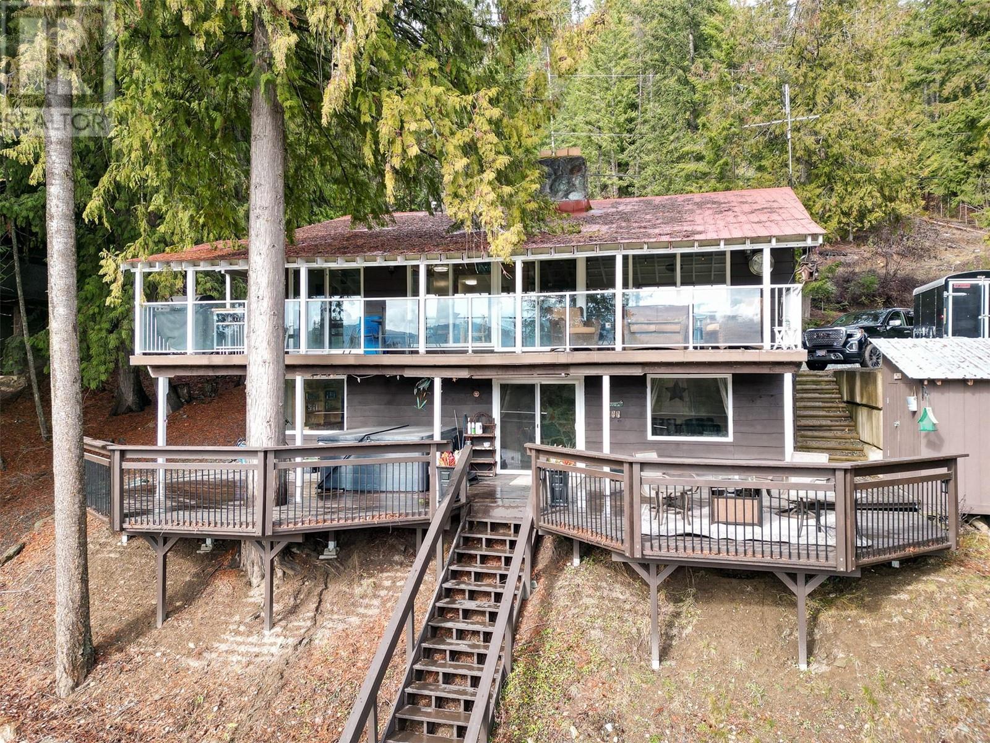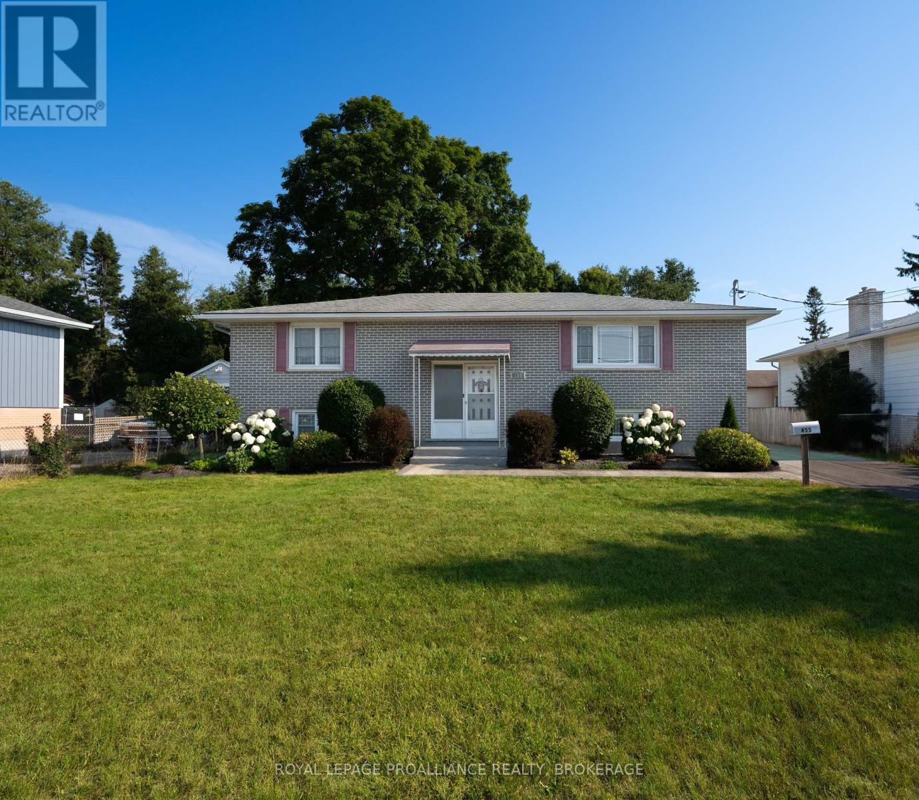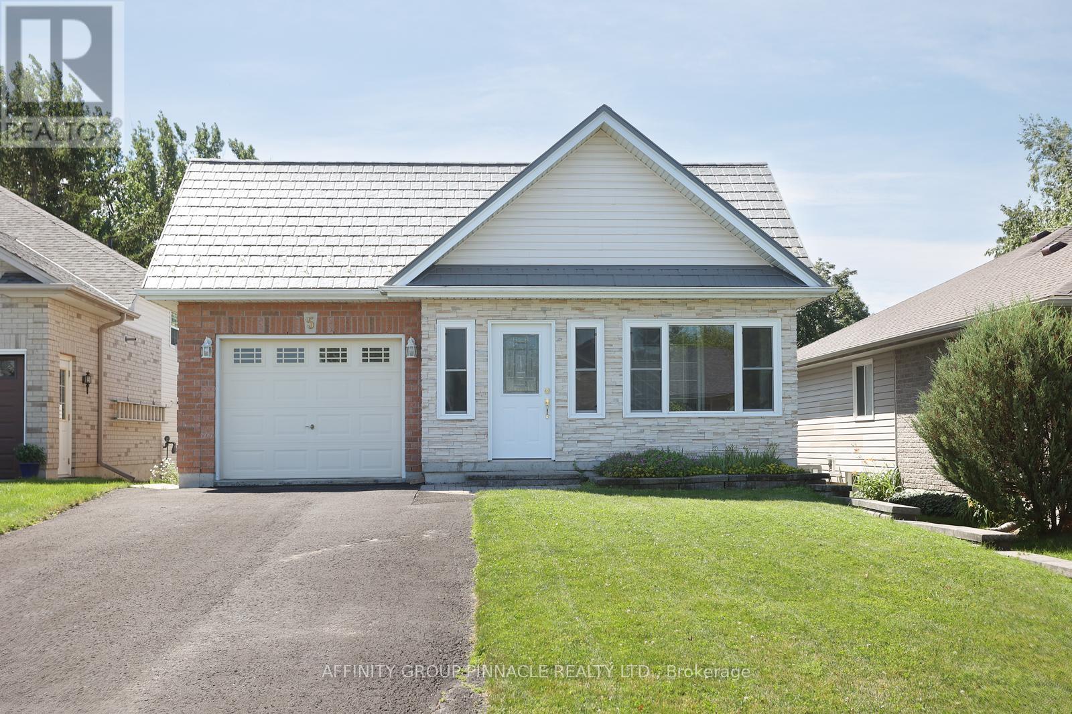93 - 77 Diana Avenue
Brantford, Ontario
Well-kept and cared for home. Freshly painted throughout, new hardwood floors on main floor. Bright, open and spacious 3 bedroom, 2.5 bathroom townhouse in West Brantford. Open concept living on the main floor. Extra unfinished space in the basement and 3 great sized bedrooms with 2 bath and laundry on the second level. Transit, shops, grocery all nearby. (id:60626)
Sutton Group - Summit Realty Inc.
32 Lakeview Circle
St. Thomas, Ontario
This beautiful raised ranch is located on a desirable street backing onto the Dalewood ravine. Entering the home you will find a spacious foyer with access to the attached garage, backyard and stairs to the upper and lower levels. The main floor consists of a thoughtful layout starting with a large living room that leads to the kitchen dining room area that has ample space for all your needs. The rear of the main floor has a prefect sized primary bedroom with access to the main bathroom and 2 guest rooms. The lower level is host to a family room that has loads of natural light and a brick fire place as the focal point, a second full bathroom, the 4th bedroom and a den that has potential to be a 5th bedroom that leads to the laundry/utility room with storage space. The exterior offers parking for 5 on the concrete laneway, oversized attached garage with access to the backyard patio and a good size yard backing onto the ravine. (id:60626)
RE/MAX Centre City Realty Inc.
133 Wake Robin Drive
Kitchener, Ontario
Prime Location! This beautifully updated 4-bedroom detached home is ideal for first-time buyers or savvy investors. Renovated from top to bottom, the main floor features bright, open spaces with ceramic tile and broadloom flooring, while the fully finished basement boasts sleek laminate floors. Enjoy peace of mind with nearly new appliances throughout. Situated on a premium deep lot, the home offers a spacious backyard, a detached 1.5-car garage, and a brand-new, oversized driveway perfect for RV parking. No neighbours at the back side. Located in a highly desirable neighbourhood, its just steps from public transit and within walking distance to Sunrise Shopping Centre, offering convenient access to groceries, retail, dining, and everyday essentials. Recent upgrades include fresh paint, new flooring, modern bathrooms, a fully renovated kitchen, new asphalt driveway, updated blinds, and new lighting fixtures all completed at the end of2024 (as confirmed by the owner).Please check the parking space at the time of your visit. Dont miss this incredible opportunity to own a turn-key home in a prime location! Open House Every Saturday and Sunday starting from July 19 (2 PM to 4 PM) (id:60626)
Save Max Real Estate Inc.
3121 44 Street S
Lethbridge, Alberta
Welcome to the “Hemsdale IV” by Stranville Living Master Builder, located in the desirable Lethbridge community of Southbrook. This new home is situated merely a few hundred meters from the new Dr. Robert Plaxton K-5 public elementary school, whose property includes a new playground, soccer pitch, baseball diamond, and even a basketball court for today's active family. Southbrook is conveniently located minutes away from big box shopping, various restaurants, and the VisitLethbridge.com arena and event center. This popular bi-level model continues to prove why it is a best seller for Stranville Living and this version is no exception. With a rear elevation of gorgeous windows overlooking the Southbrook nature pond and walkout basement with a sliding patio door, the outdoors and indoors seem to merge into one. Tall vaulted ceilings carry through the entry into the kitchen and dining areas and land you right into the tremendous living room of cascading light. The kitchen is equipped with Stranville Living's top-tier appliance package, including a seamlessly integrated Fisher & Paykel fridge, paneled dishwasher, induction cooktop, built-in hood fan, and a stainless steel wall oven and microwave combo unit. This version of the Hemsdale houses the primary bedroom on the main floor and is blessed with an ample ensuite that includes dual sinks in a massive vanity of beautiful stained oak, a substantial tiled shower, a freestanding soaker tub, and a large walk-in closet. Two more bedrooms are found up over the garage, providing the right amount of seclusion from the main floor activities. If needed, there is another 811 square feet awaiting development in the basement, adding two more bedrooms, full 3-piece bathroom, and a significant family room. High-efficient mechanical equipment, Low E windows, and spray foam in the rim joists help keep your heating and cooling costs in check. Must be seen to be appreciated! Photos contain virtual staging. (id:60626)
Real Broker
7796 Columbia Drive
Anglemont, British Columbia
TURNKEY. Move in ready. Furnishings included. Renovated and updated cabin/home located on Anglemont Estates Golf Course. Enjoy serene views of golfers (wildlife) from your sundeck while sipping a cold beverage. This retreat features two bedrooms upstairs, one bedroom, a spacious family room, and a bar on the lower level. With a low maintenance yard, you'll have more time to relax and play golf. Don't miss the opportunity to call this peaceful oasis your own. Contact us to schedule a viewing. (id:60626)
Royal LePage Access Real Estate
324 New Brighton Place Se
Calgary, Alberta
Welcome to this beautifully updated home located in the vibrant and family-friendly community of New Brighton! Thoughtfully renovated throughout, this property features brand-new quartz kitchen countertops, stylish lighting fixtures, fresh paint, new carpeting, and a new refrigerator, offering a bright and modern living space that’s move-in ready.The home boasts three generously sized bedrooms, including a spacious primary suite with a large walk-in closet, & a huge Bonus Room, perfect for your growing needs. The open-concept main floor is ideal for both entertaining and everyday family life.Additional recent upgrades include a new roof installed in 2021, adding long-term value and peace of mind.Situated in a prime location, you’re just a short walk to the New Brighton Clubhouse and local schools, with easy access to public transportation, Deerfoot Trail, and Stoney Trail. You'll love being minutes away from the South Health Campus, the amenities of Mahogany, 130th Avenue shopping area, and even a nearby dog off-leash park—everything you need is right at your fingertips!Don't miss out on this opportunity to own a beautifully renovated home in one of Calgary’s most convenient and connected neighborhoods. Schedule your private showing today! (id:60626)
Urban-Realty.ca
41 19477 72a Avenue
Surrey, British Columbia
STYLISH 3-level townhouse in the heart of CLAYTON! Main floor features an Accent Brick Wall, custom, modern lighting, wide plank laminate flooring& bright kitchen w/quartz counters, under-mount sink + SS appliances. The t. home offers a Fresh & open layout w/ modern updates throughout!Entry level includes a versatile den/small bdrm & convenient powder room for guests! Upstairs offers 2 bright Bdrms, including a primary with 5-pcbeautiful ensuite w/ double vanities. Enjoy two outdoor areas that incl; a large balcony & fully fenced front yard complete w/ artificial turf for a clean& fresh finish. Close to schools, shops & all amenities. Pets allowed. Rentals allowed. Simply a great home! (id:60626)
RE/MAX Treeland Realty
41 Highland Drive
Port Hope, Ontario
Meticulously renovated from top to bottom, this beautifully finished 3-bedroom, 2.5-bath home is ready to welcome you home. With plenty of space, a thoughtful layout, and a finished walkout basement, its an ideal family home with room to grow. Featuring an open-concept layout, with a spacious living and dining area flowing seamlessly into the bright, updated kitchen with quartz countertops and modern appliances. Walk out to the brand-new deck, perfect for entertaining or relaxing outdoors. Convenient direct access to the garage and a combined laundry/powder room complete the main floor. Upstairs, you'll find three generous bedrooms, including a spacious primary suite with a large walk-in closet and a stunning 5-piece ensuite. The fully finished walkout basement offers in-law suite potential, complete with a rough-in for a future bathroom and private access to the backyard. Located in a family-friendly neighbourhood minutes from Port Hopes vibrant downtown, excellent schools, parks, trails, and quick 401 access. This home offers the best of small-town charm with its timeless updates and unbeatable location. All the hard work is complete, simply move in and enjoy. (id:60626)
Royal LePage Proalliance Realty
213 1115 Johnson St
Victoria, British Columbia
Experience essential urban living at Haven—a boutique collection by award-winning Chard Developments—perfectly positioned at the edge of downtown Victoria. Step outside to an array of cafés, local shops, vibrant dining, and cultural landmarks, all within easy walking distance. This like-new 2-bedroom, 2-bath residence features a smart, split-bedroom layout for privacy, expansive 8'8'' ceilings, modern cabinetry, stainless steel appliances, and solid surface countertops with a designer tile backsplash. Wide-plank wood-look vinyl flooring flows through the open-concept living space, complemented by spacious closets in both bedrooms with ample storage. Additional highlights include in-suite laundry, roller blinds, secure underground parking, and a storage locker. This pet-friendly building offers premium amenities: bike storage, e-bike share, pet run & wash, playground, community garden & a resident lounge with a large patio. Quick stroll to Fernwood Village, parks & daily amenities. (id:60626)
Royal LePage Coast Capital - Oak Bay
855 Woodbine Road
Kingston, Ontario
855 Woodbine Road is a versatile raised bungalow tucked on a quiet street in Kingston's west-end Woodbine neighbourhood. Offering 3+1 bedrooms, 2 full baths, and a walk-out basement, its perfect for families or multi-generational living. Enjoy oak hardwood floors in the spacious living/dining area, tile in kitchen/baths. The finished basement features large windows, dropped ceilings, laundry, and potential for an in-law suite. Upgrades include a new furnace (2024), and energy-efficient Northstar windows (2012). Outside, you will find a double car garage, a fully fenced yard, and privacy to unwind. With its thoughtful layout, modern touches, and tranquil location, this move-in-ready home is waiting to welcome you. (id:60626)
Royal LePage Proalliance Realty
5 Susan Court
Kawartha Lakes, Ontario
Pride of ownership shines in this immaculate brick bungalow, ideally located on a quiet court in the sought-after North Ward. The main floor features a bright, open-concept kitchen, dining, and living area with a walkout to a charming deck perfect for relaxing or entertaining. You'll also find two spacious bedrooms, two bathrooms, a welcoming foyer, and convenient access to the attached garage. Start your day in the cozy enclosed front porch with your morning coffee. The fully finished lower level offers a complete in-law suite with a kitchen, two additional bedrooms, a full bathroom, and a generous rec room. A fantastic opportunity this home is a must-see! (id:60626)
Affinity Group Pinnacle Realty Ltd.
15 Bayley Street
Lambton Shores, Ontario
Welcome to this rare gem nestled in the heart of Forest! Situated on nearly a full acre in town, this beautifully maintained 4-bedroom, 2-bathroom home offers the perfect blend of privacy, space, and convenience. The expansive 100 ft x 338 ft lot provides ample room to relax, garden, or entertain. Inside, youll love the great layout featuring a large kitchen with plenty of storage, ideal for family meals and gatherings. The cozy lower level is a perfect retreat with a gas fireplace and a wet bar-great for entertaining or relaxing nights in. Move-in ready and filled with charm, this home offers comfort and functionality in every corner. The detached two-car garage with heat and hydro is a standout feature, perfect for hobbyists, storage, or a workshop. Whether you're looking for a peaceful escape or a family-friendly home close to town amenities, this one truly has it all. A unique opportunity like this doesn't come around oftendont miss your chance! (id:60626)
Keller Williams Lifestyles



