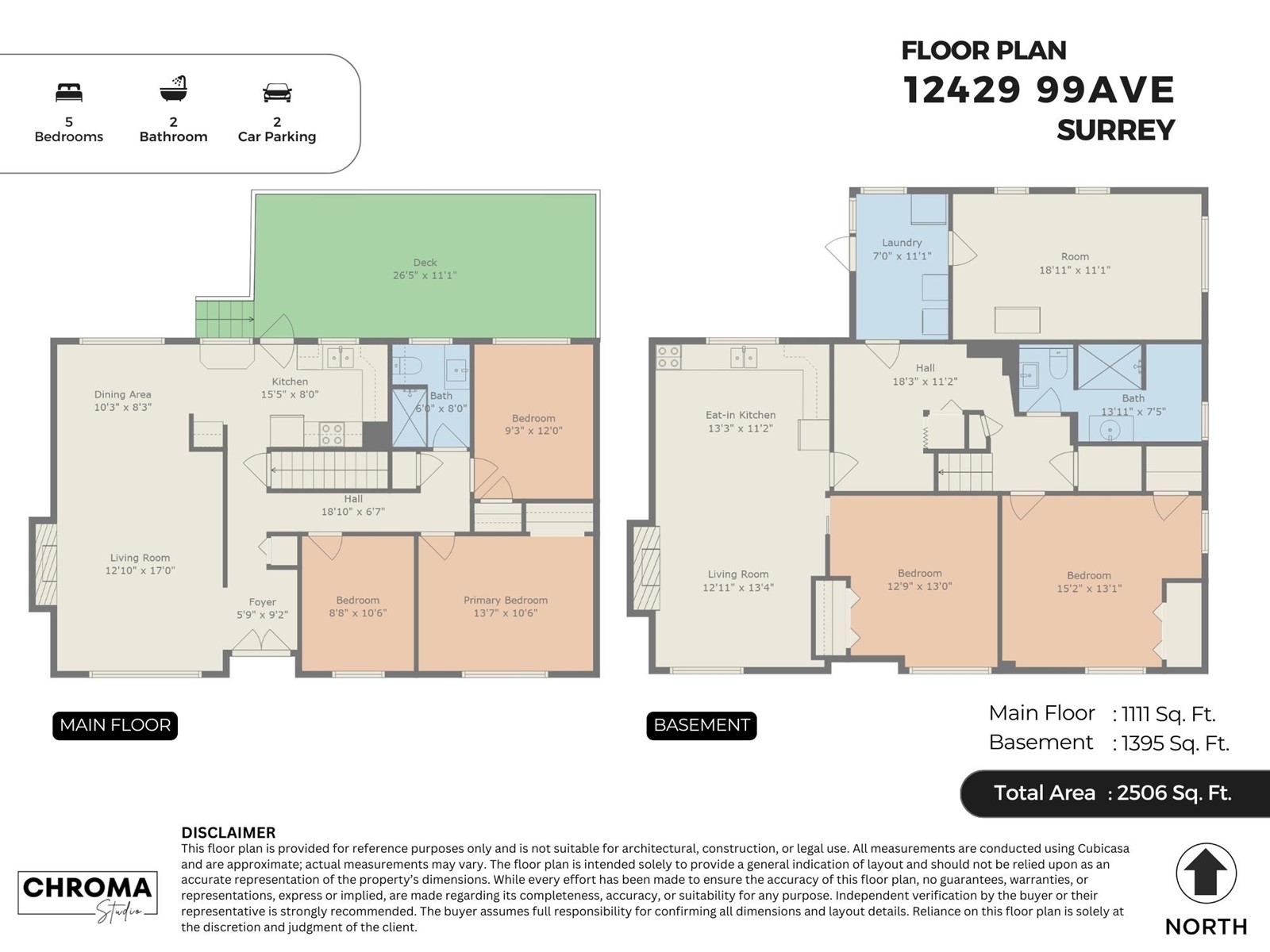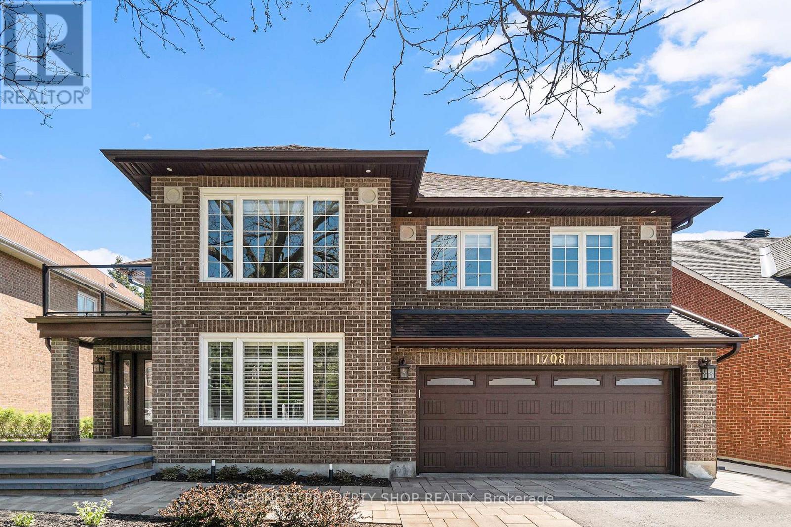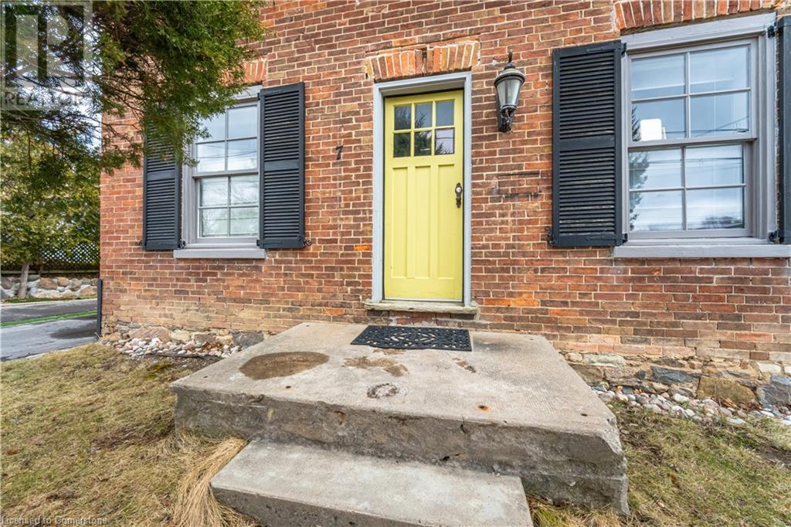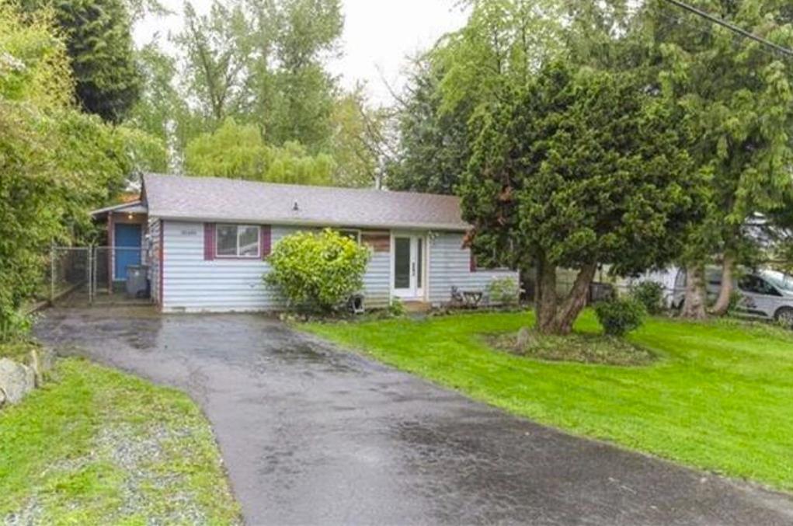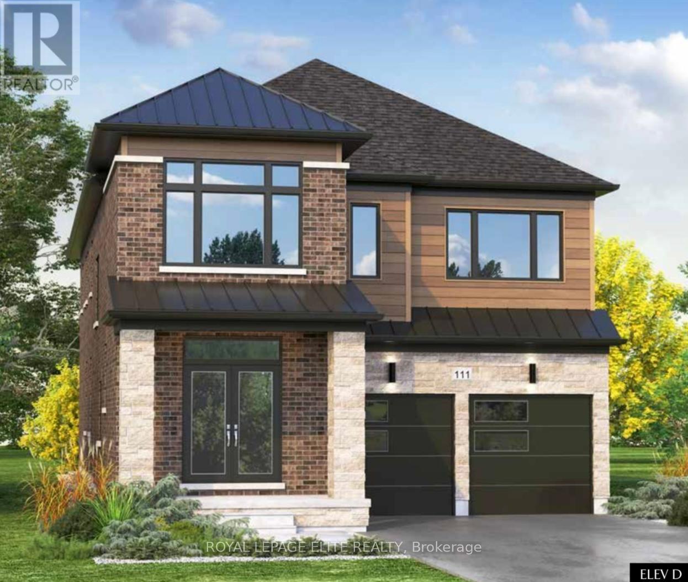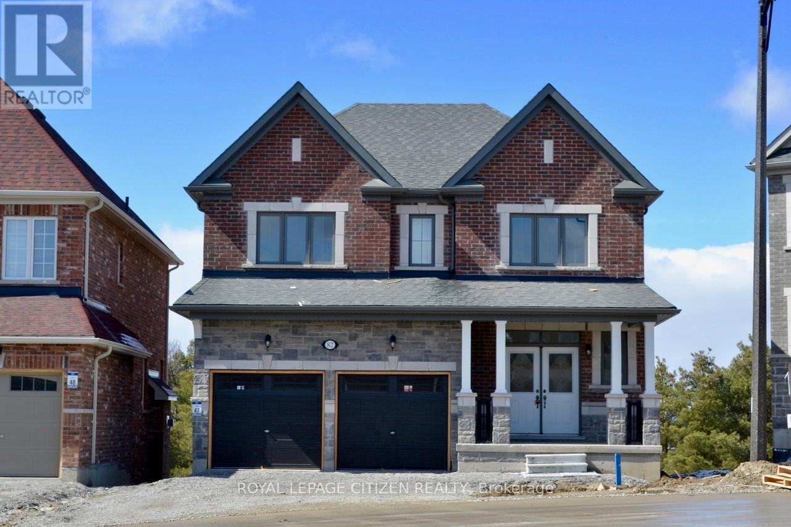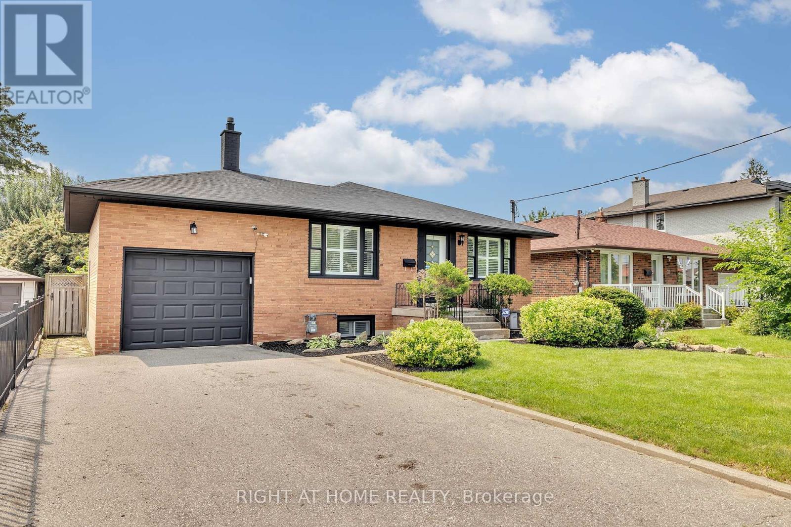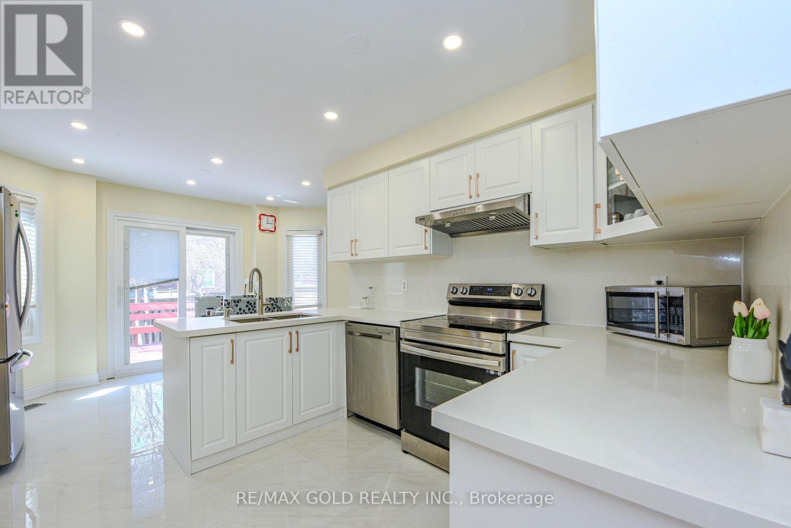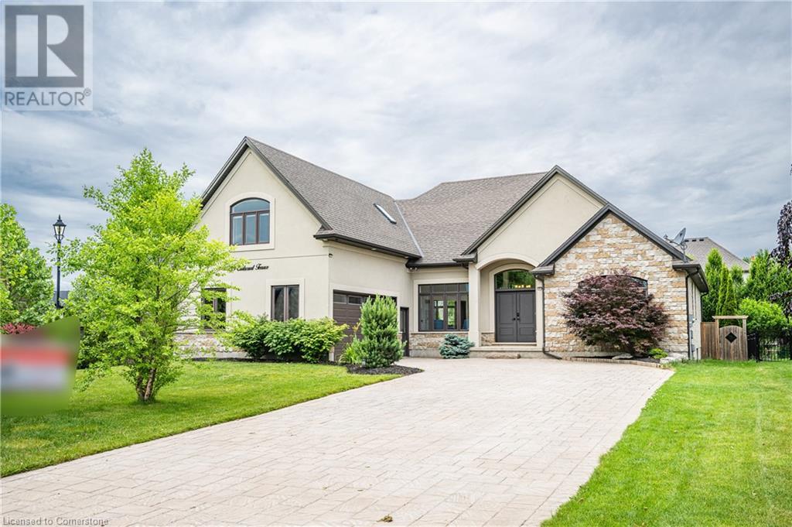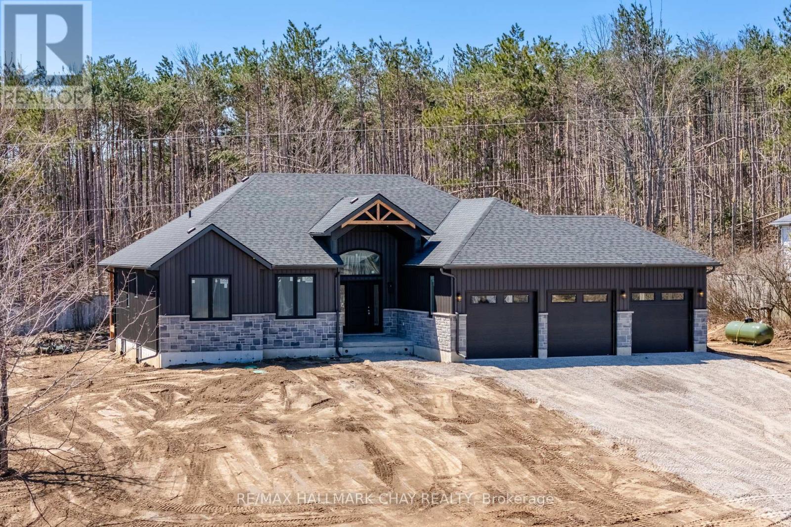12429 99 Avenue
Surrey, British Columbia
Cedar Hills Home with Suite - Great for Families or Investors! Welcome to this 6-bedroom, 2 bathroom home on a large 7,546 sqft lot in Cedar Hills. Perfect for first-time homebuyers or investors. Includes a 2 or 3 bedroom unauthorized suite. Enjoy the huge fenced backyard - plenty of space for kids to play, pets to roam, or to build your dream garden. Close to Prince Charles Elementary, L.A. Matheson Secondary, parks, and transit. Showings by appointment only. Offers to be reviewed on Monday June 16th before 3:00pm. (id:60626)
Royal LePage Global Force Realty
11728 73a Avenue
Delta, British Columbia
The perfect home you've been waiting for! This stunning home features 5 bedrooms and 5 bathrooms on a large, flat, and rectangular lot located in the highly sought-after and tranquil Scottsdale neighborhood. This property has been tastefully renovated with fresh paint throughout the entire home and a brand new electric fireplace. The outdoor space is just as impressive, featuring a spacious covered deck and beautiful fenced backyard, perfect for entertaining or relaxing. Enjoy a prime Delta location just minutes from top-rated schools, parks, shopping centres, and public transit. Ideal property for a growing family or an astute investor. 1 bedroom mortgage helper for additional rental income. Call to book your private showing today! Open house July 19/20 - 2-4pm (id:60626)
Real Broker B.c. Ltd.
1708 Autumn Ridge Drive
Ottawa, Ontario
This stunning all-brick home, situated on a quiet and distinguished street in sought-after Chapel Hill, is sure to impress. As you walk up the interlock pathway, you'll be greeted by a beautifully landscaped yard and a striking second-floor balcony with a sleek glass railing. Step inside to discover an exceptional main-level layout featuring a welcoming foyer, a bright home office (which could also serve as a main-floor bedroom), a convenient 3-piece bath, and a spacious living room with soaring ceilings. The elegant formal dining room flows seamlessly into the newly renovated kitchen, which boasts granite countertops, a stylish eat-in area, and a view overlooking the inviting family room. The second level offers a well-appointed 3-piece main bathroom and three generously sized bedrooms. The expansive primary suite is a true retreat, complete with a walk-in closet and a luxurious 5-piece ensuite. The fully finished lower level provides even more versatile living space, perfect for a recreation room, home theatre, office, or gym. Outside, the newly landscaped backyard - complete with a sprinkler system - creates the perfect oasis for relaxation or entertaining. Just minutes away from top schools, shopping, restaurants, transit (future LRT station), and more! (id:60626)
Bennett Property Shop Realty
7 Jerman Street
Markham, Ontario
This beautiful heritage home is full of character and opportunity. The main house has two spacious units, with high ceilings and plenty of natural light. Each unit is self contained with ensuite laundry. The basement features high ceilings, roughed in wash room and laundry. It also has a separate entrance off the driveway. This area can become part of the main floor or as a unique space. With waterproofing and plenty of natural light, the basement is a blank slate. If desired, transform the main house into a stylish single family home by shifting some walls. Around back, the coach house is currently used as a cozy auxiliary apartment. It provides the owner with options. Uses include an AirBnB for extra income, a private area for study or as a live/work space. The coach house features it's own heating and cooling offering seasonal comfort. In the garage area of the coach house is a space well suited for a yoga studio, private gym or artist's gallery. There are endless uses. This property offers peace and quiet with a large, inviting backyard. It's close to shops, restaurants, and less than 1 KM to Go Transit. Updated to keep its original charm, this special property is a rare find. This property represents a unique opportunity in York Region. With R3 zoning there are a host of possibilities for a savvy investor, family or anyone creative. Located in the Markham Village Heritage Conservation District properties like this are rare. The opportunity exists to increase square footage and take advantage of favorable zoning. Book your private showing today! (id:60626)
Realty World Legacy
18460 74 Avenue
Surrey, British Columbia
Prime Development Opportunity in Clayton! This almost 1/4 acre well maintained property is in the expanding Clayton Corridor Plan, offering 3.0 FAR with potential for an 6 or 8-storey low-rise or townhouse development (22+5 bonus units). Just 800m from the future SkyTrain station on 184 St, it's a prime investment near Ecole Salish Secondary, Regent Road Elementary, parks, Clayton Community Center and shopping. With a 9,407 SQFT lot, you can renovate/build, hold for future gains, or earn great rental income till you decide. Located in a rapidly growing area, this is a rare chance to secure a high-value asset! Book you showing today, Price to sell fast! (id:60626)
RE/MAX Colonial Pacific Realty
4 Tonyrose (Lot 26) Terrace
Caledon, Ontario
The Mayfield Collection by Townwood Homes A Place You'll Be Proud to Call Home Discover the elegance, craftsmanship, and lifestyle of the Mayfield Collection, where timeless architecture meets modern luxury. Built by Townwood Homes, a trusted builder w/over 50 years of experience, these exquisite homes reflect a legacy of quality & attention to detail.This is your opportunity to buy direct from the builder and personalize your home from a wide selection of premium finishes. Whether you prefer classic elegance or modern sophistication, you'll have the freedom to create a space that's uniquely yours.Each home in the Mayfield Collection offers an exceptional layout w/four full bathrooms on upper level a rare & luxurious feature perfect for larger families or multi-generational living. The interiors showcase stained oak staircases, smooth ceilings throughout, & rich engineered hardwood flooring that adds warmth & character to every room. Modern pot lights & refined trim elevate the space w/a touch of elegance, while the seamless open-concept layout provides the perfect setting for family gatherings & entertaining.These homes have been thoughtfully designed w/flexibility & future potential in mind, featuring side door entries and basement egress windows that offer possibilities for separate access or future income opportunities. Built w/energy efficiency at the forefront, each home includes a zoned HVAC system, an ERV (Energy Recovery Ventilator), & Energy Star rated windows to ensure year-round comfort & long-term savings.Additional highlights include a concrete front porch, a finished cold cellar for extra storage, & a fully paved driveway all included with your purchase. Every detail reflects a commitment to comfort, style, & quality. Whether you're enjoying your morning chai in the chef-inspired kitchen or hosting festive celebrations in your spacious great room, this is a home designed to grow with your family and enrich your lifestyle for years to come. (id:60626)
Royal LePage Elite Realty
82 Lawrence D. Pridham Avenue
New Tecumseth, Ontario
Welcome to the "Sugar Maple - B" By Highcastle Homes on court, premium large deep lot. This wonderful new community nestled between Hwy 50 and Hwy 27 just north of Toronto. Honey Hill community is in beautiful and tranquil Alliston. A brilliant master planned community nestled harmoniously amongst the natural beauty of the landscape and the perfect place to put down roots. Here you'll enjoy an ideal combination of wide open spaces near modern amenities - close to shopping, restaurants, recreational facilities, mature greenspace and much more! This new Highcastle Homes community is designed with your family's lifestyle in mind. Each model showcases spectacular features, spacious floorplans and timeless architecture. (id:60626)
Royal LePage Citizen Realty
41 Beckett Avenue
Toronto, Ontario
A beautiful bangalow lot 50/120 with 4+6 good size beds and 3baths+1power,No Sidewalk, quiet neighbors ,excellent location for rental with higher potential income approx$ 8K/month such as 4bed upstair and Fully Renovated separate Entrance Basement with 6beds+3washroom,2KITCHENS and NO worry mortgages, 2mins to highway 401/400. bus is two blocks from home. Retrofit Status Of The Property Is Not warranty By The Seller And The Listing Agent.3yrs old furnace, 7yr old roof, california shutters, very large bungalow for living and perfect for making income especially this market.nearby all groceries,tim, mcdonald,school, etc.2new fridges,stoves.Buyers Agent/Buyer To Verify All Measurements/ Taxes/All Info On Mls* (id:60626)
Right At Home Realty
6828 Gracefield Drive
Mississauga, Ontario
Immaculate 4-bedroom home filled with upgrades, perfectly situated on a quiet street in a highly sought after neighbourhood just minutes from Walmart, top-rated schools, Meadowvale GO Station, bus stops, Hwy 407 / Hwy 401 and the prestigious Plum Tree Park French Immersion Public School. This stunning Freshly Painted home boasts a bright, spacious kitchen with quartz countertops, hardwood flooring on the main level, elegant oak staircase with a color changing chandelier, cozy family room with a gas fireplace, convenient main floor laundry, and a newly renovated powder room. The finished basement with a separate entrance offers 2 additional bedrooms and a full washroom. Pot lights enhance both the exterior and main level, adding a warm, modern touch throughout. Well constructed concrete walkway and perimeter path providing easy access around the home. Equipped with certified smoke alarms on every floor and in each room for enhanced safety. Sprinkler system In the Garden, A large deck perfect for outdoor enjoyment. All existing light fixtures, curtains, and blinds are included. Stainless steel appliances(Main level): Fridge (2022), Stove (2023), Dishwasher (2022), and Range hood (2023). Washer and dryer (2024). Basement features a sump pump and backwater valve for added peace of mind. Major mechanical upgrades include a new furnace (2024), AC/heat system (2023) and a tankless water heater (2023). Basement includes Stove, fridge, Washer & Dryer. Attic insulation upgraded in 2023, along with window winter-proofing for enhanced energy efficiency. (id:60626)
RE/MAX Gold Realty Inc.
39 Earlscourt Terrace
Komoka, Ontario
Welcome to 39 Earlscourt Terrace, Kilworth – a custom-built bungaloft located beside Komoka Provincial Park and the Thames River. This home offers over 5,000 sq ft of finished living space, with 5 bedrooms (3 with private ensuites above ground) and 4.5 bathrooms. The open-concept living room has a 14-foot cathedral ceiling, oversized windows, a gas fireplace, built-in speakers, and hardwood floors. The kitchen includes custom cabinetry, granite countertops, stainless steel appliances with gas stove, built-in oven and microwave, a large breakfast bar, and stone backsplash. The adjacent dining area opens to the backyard through a walkout. The backyard is fully fenced and landscaped with mature trees, shrubs, mulched gardens, and space for a future pool. A covered concrete patio includes built-in speakers and pot lights. The main-floor primary bedroom has a walk-in closet and a 5-piece ensuite with double vanities, a glass-enclosed shower, and lighted mirrors. An upgraded floating staircase leads to the upper loft, which includes a home theatre system with surround sound and projector. It has a full bathroom and can function as a bedroom. The finished basement has 2 bedrooms, a large recreation room with a wet bar, mini-fridge, and electric fireplace, as well as a spa-like bathroom with soaking tub and glass shower. Includes oversized windows, storage, and a large cold room. The driveway fits 8–10 vehicles. The extended-sized two-car garage includes interior door entry. Close to schools, shops, and amenities like tennis courts, soccer fields, baseball diamonds, and a community center with YMCA, skating rink, library, gym, and splash pad. (id:60626)
Solid State Realty Inc.
4552 5th Line N
Oro-Medonte, Ontario
Brand new custom dream home on a three-quarter acre estate lot with no neighbours behind you! This luxurious three bedroom executive bungalow is nearing completion and will be ready for occupancy in early fall. Grand interior spaces, 12 foot vaulted ceilings, a generous principal suite and wide open country views will leave you speechless. This home has a very private location just two minutes from the slopes at Mt St Louis -Moonstone, 20 minutes from Barrie, and just over an hour from Pearson Airport. Built by a local builder with more than four decades of experience, and covered by full Tarion warranty. Choose your finishings now! HST is included in the price. (id:60626)
RE/MAX Hallmark Chay Realty
4552 5th Line North Line
Oro-Medonte, Ontario
Brand new custom dream home on a three-quarter acre estate lot with no neighbours behind you! This luxurious three bedroom executive bungalow is nearing completion and will be ready for occupancy in early fall. Grand interior spaces, 12 foot vaulted ceilings, a generous principal suite and wide open country views will leave you speechless. This home has a very private location just two minutes from the slopes at Mt St Louis -Moonstone, 20 minutes from Barrie, and justover an hour from Pearson Airport. Built by a local builder with more than four decades of experience, and covered by full Tarion warranty. Choose your finishings now! HST is included in the price. Please call us for details and floorplans. (id:60626)
RE/MAX Hallmark Chay Realty Brokerage

