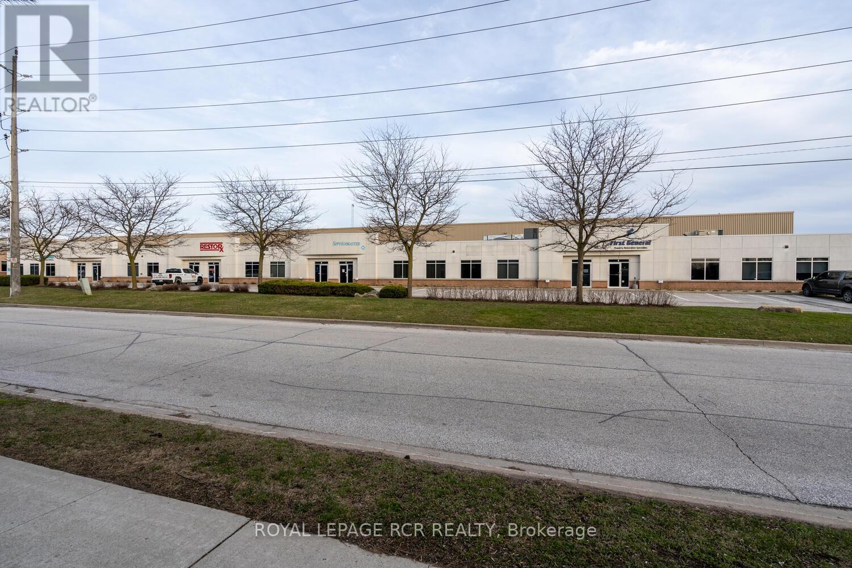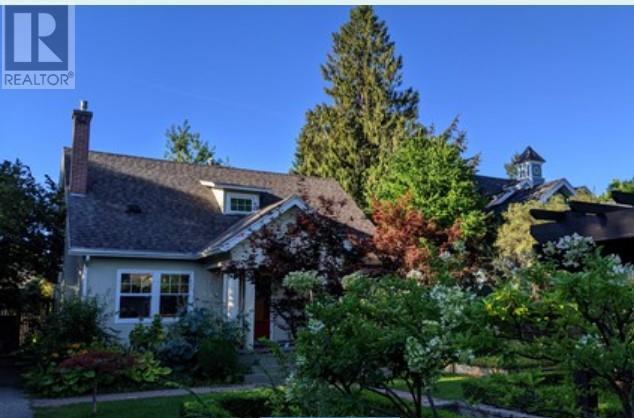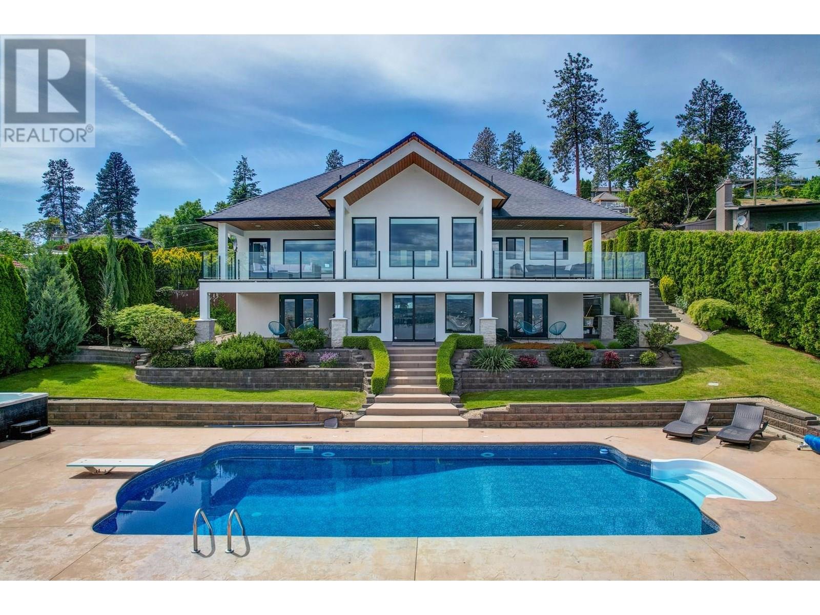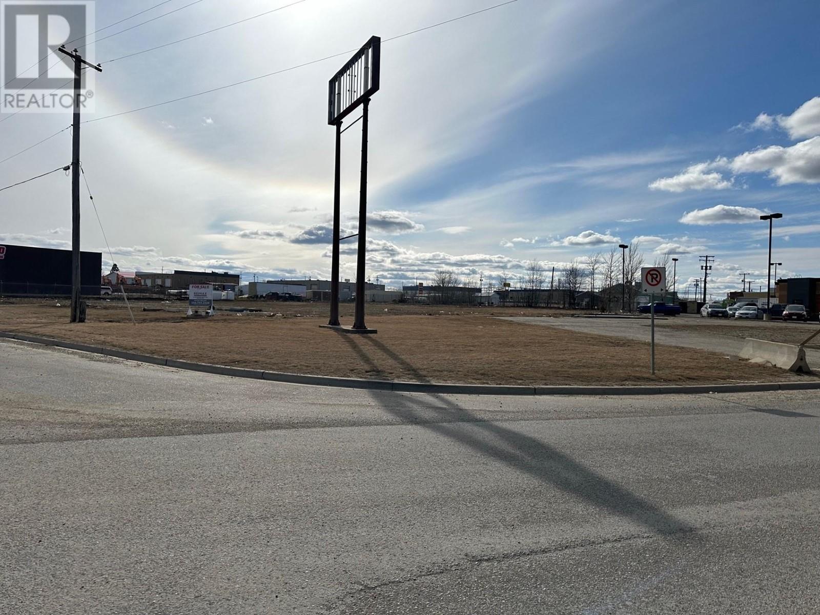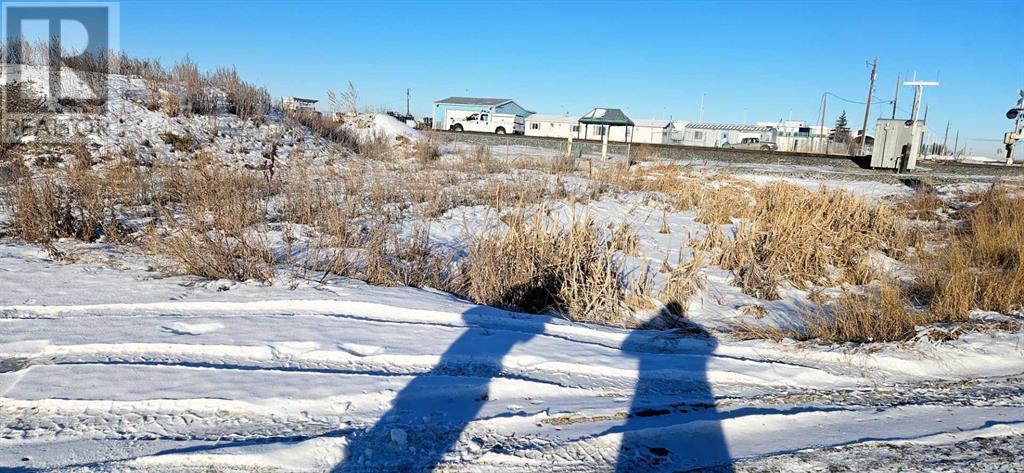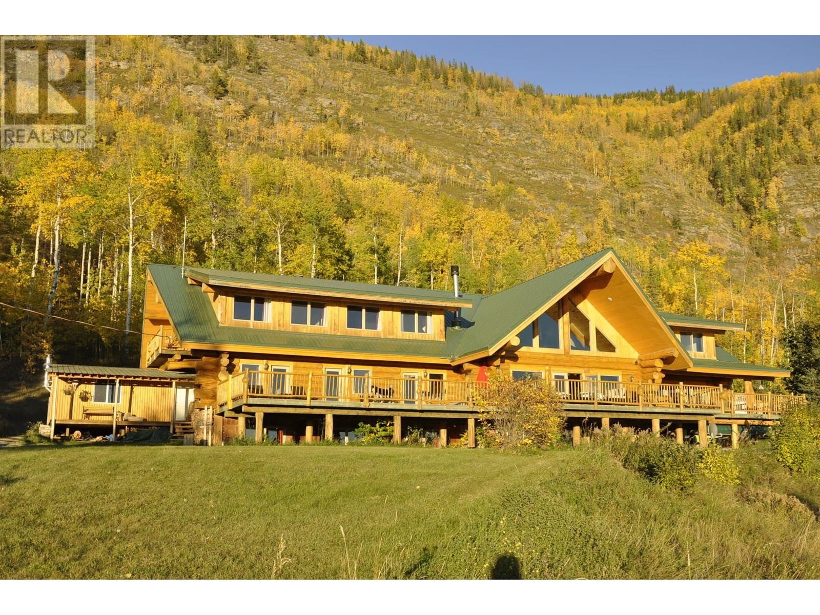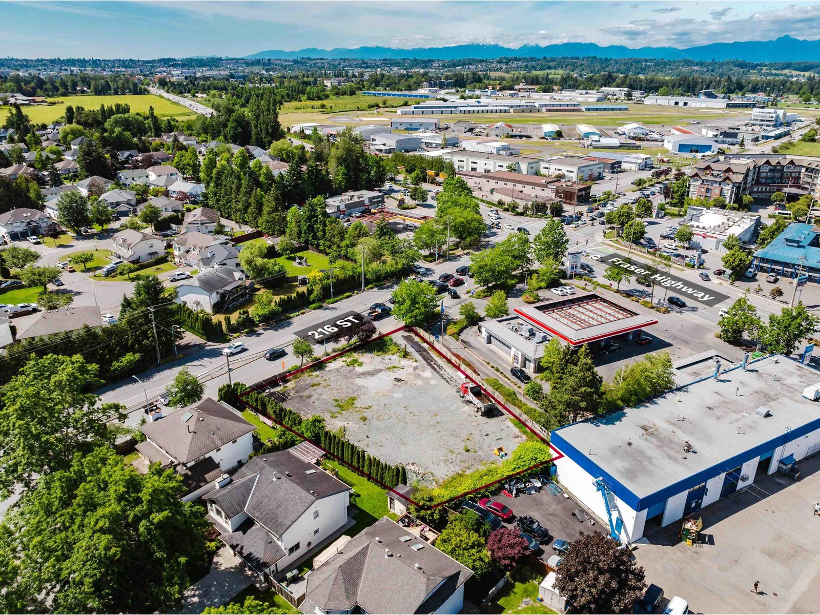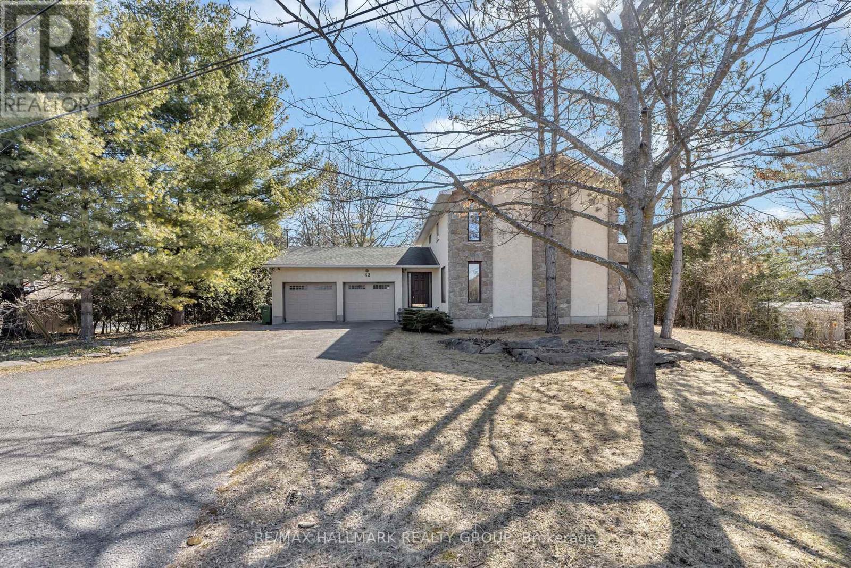4 - 1180 Kerrisdale Boulevard
Newmarket, Ontario
Great location near Hwy 404. Good, clean, and functional industrial unit with excellent warehouse facility. Unfinished storage mezzanine in warehouse. 3 offices, 2 washrooms, kitchenette, and storage in office area. Office furniture and filing cabinets are available for purchase. Vacant possession on closing. (id:60626)
Royal LePage Rcr Realty
1023 Lawrence Avenue
Kelowna, British Columbia
Downtown Kelowna Oasis! This immaculate character home offers nearly 1/3 acre of private, walkable paradise. Steps to amenities, parks, the lake, shopping, and dining. The manicured grounds, featured in Garden West, showcase boxwood-lined outdoor dining, paving stone pathways, and vibrant year-round plantings with a charming dining pergola. A fully fenced property with an in-ground pool completes the backyard retreat. Discover a self-contained guest suite with a lofted bedroom, bath, and summer kitchen – perfect for visitors. The main home, offering 2,342 sq. ft. of cozy living (plus the 265 sq. ft. guest suite), has seen extensive upgrades including windows, baths, and mechanical systems. Inside, find 4 bedrooms and 3 baths. The island kitchen opens to a generous dining area and extends to a covered rear porch overlooking the pool. A gas fireplace warms the living room. Enjoy a main floor master with walk-in closet and ensuite, plus additional upstairs bedrooms and ample attic storage. Parking includes one covered spot and abundant additional space, with RV prep on the south side. Live the best of both worlds: city pulse meets private sanctuary. (id:60626)
Royal LePage Kelowna
2821 Lakeview Road
West Kelowna, British Columbia
Beautifully appointed walk-up rancher in the coveted Lakeview Heights neighborhood, offering breathtaking 180-degree views of Okanagan Lake. Thoughtfully designed with an open-concept layout, this home blends luxury, comfort, & the stunning natural beauty of the Okanagan. Hardwood floors flow throughout the main level, where oversized windows showcase picturesque lake views. The spacious kitchen is a chef’s dream, featuring granite countertops, a gas range, stainless steel appliances, an entertainment-sized island, & a separate wine fridge. The great room, anchored by a gas fireplace w a custom rock surround, opens to a large, covered patio complete with two seating areas, wood soffits, built-in lighting, & speakers—perfect for enjoying sunsets and gatherings while overlooking the lake. The main-floor primary suite is a private retreat w its own gas fireplace, patio access, & a spa-inspired 5-piece ensuite. The lower level offers exceptional versatility w 2 additional bedrooms, a full bath, a flex space, & a recreation area complete w a second kitchen. Sliding doors lead to a backyard oasis, complete with a pool, hot tub, built-in BBQ area, & expansive lounging spaces designed for unforgettable Okanagan summers. Ample exterior parking for all your toys. Minutes from the sandy shores of Okanagan Lake, the renowned Westside Wine Trail, and West Kelowna’s top amenities, this home offers stunning views from nearly every room and delivers the ultimate Okanagan lifestyle. (id:60626)
Unison Jane Hoffman Realty
8816 98 Street
Fort St. John, British Columbia
Alaska Highway frontage! 1.79 acres conveniently located at a high traffic location and accessible on 2 sides. C-4 zoning allows for a motel/hotel, drive through restaurants, liquor establishment, gas station, car wash, supply and service businesses and many more uses. Last Alaska Highway parcel available for sale in our current market, take advantage of this great opportunity. * PREC - Personal Real Estate Corporation (id:60626)
RE/MAX Action Realty Inc
22 Thumbcap Lane
West Pennant, Nova Scotia
Welcome to your dream homea stunning oceanfront retreat nestled in the heart of Pennant Bay. This spacious residence offers the perfect blend of coastal charm and modern comfort, set on an expansive piece of land that ensures privacy, tranquility, and endless possibilities. Boasting breathtaking views of the water, this home is designed to capture the beauty of its surroundings from every angle. Large windows flood the interior with natural light and frame the ever-changing seascape, creating a seamless connection between indoor and outdoor living. In addition to its natural beauty and thoughtful design, the property also features large sections of solar panels, providing energy efficiency and long-term sustainability. This eco-friendly addition not only reduces utility costs but also aligns with a modern, environmentally conscious lifestyle. Whether you're relaxing on the deck, entertaining guests, or simply enjoying the peaceful rhythm of the waves, this property delivers an unparalleled East Coast lifestyle. With ample space both inside and out, it's ideal as a year-round residence, luxurious vacation home, or a smart investment in one of Nova Scotias most picturesque coastal communities. (id:60626)
Royal LePage Atlantic
1778 Central Street
Pickering, Ontario
*property under constructions* Welcome To Your Exquisite Under-Construction Residence, Where We've Set The Stage For Your Exquisite Living Experience. Picture Yourself In Over 6000 Sqft Of Living Space With 10ft, Smooth Ceilings On The Main Floor & Rich Hardwood Flooring & Pot Lights Throughout. This Home Is Designed To Cater To Your Professional & Creative Needs, Offering An Office, Arts & Craft Room, & An In-Law Suite On The Main Floor. Indulge In Culinary Delights In The Chef's Kitchen, Complete With Abundant Pantry Space & An Oversized Counter For Your Cooking Endeavors. Your Sanctuary Awaits In The Primary Bedroom, Featuring A Walk-In Closet, 6-Pc Ensuite & Walkout To Spacious Terrace. The 3rd Bedroom Has Direct Access To A Serene Balcony Overlooking The Yard.In Closet, A Home Gym Enclosed By Glass Walls With A Powder Room & A Cold Cellar & StorageOn The Lower Level, You'll Find A Zen Garden Walkout, Bedroom Boasting An Ensuite Bath & Walk In Closet, A Home Gym Enclosed By Glass Walls With A Powder Room & A Cold Cellar & Storage Space. Your Dream Home Awaits. **Please Do Not Walk The Lot As it's An Active ConstructionSite** New Property Tax To Be Reassessed Upon Completion. Note: Property Being Sold "AS IS". (id:60626)
RE/MAX Epic Realty
11333 84 Street Se
Calgary, Alberta
This is a great yard, great access from Stoney Trail, 114 Ave SE. This is a full graveled 3.53 acre yard. (id:60626)
Royal LePage Solutions
4696 Twelve Mile Road
Fort St. John, British Columbia
* PREC - Personal Real Estate Corporation. Unapparelled rare opportunity amidst the untouched nature of Willison Lake. The property is currently being used as a resort and sprawls across 103 acres of pristine lakeview/waterfront property. 11,000 sq ft Log building, a masterpiece crafted by Pioneer Log Homes. The home boasts a variety of 14 bedrooms all with their own ensuite, a commercial kitchen, floor-to-ceiling rock fireplace, wet bar, spacious sitting room, meeting room and rec area. Property offers an array of amenities including a 17-stall RV Park w/full services, animal shelters, pasture, corrals, hay shed and storage building. Embrace the opportunity of this unique property! Also on Commercial see MLS# C8057770. (id:60626)
Century 21 Energy Realty
14467 Mount Pleasant Road
Caledon, Ontario
Country living on 10 Acres (5 min to Bolton, 20 Min to Hwy 400). This 4 level detached home (over 3000 sqft) with 3 car garage & plenty of parking is waiting for you to see. Open concept as kitchen overlooks living room, main floor family room and dining room at one glance plus eat in kitchen has a w/o to balcony with a covered BBQ area & stairs to the yard w/in ground pool, patio, gazebo & pond. Main level 2 pc washroom, laundry w/storage & garage Access. Primary bedroom has 5 pcs Ensuite, 3 more great size bedrooms, & main bath are down the hall. The walk up basement has 2 large partially finished areas with tall ceilings. Wow! This home has a large crawl space under the front part of the home, no you don't have to crawl into it. The out building/barn is in as is condition so please use cation when entering. Note: The hot tub is not functional. List of upgrades & information is in attachments on MLS. Enjoy the land with fire pit, fruit trees and a veggie garden or just let your children have fun. (id:60626)
RE/MAX Realty Services Inc M
5108 216 Street
Langley, British Columbia
This 0.353 Acre (15,377 sq ft) vacant site is available via a court-ordered sale in the heart of Murrayville. Zoned M1-B (Service Industrial) and designated in the Murrayville Commercial OCP; the property allows for a wide range of uses and can suit developers, investors, and/or owner-users. Murrayville is a highly regarded neighbourhood within the Township of Langley and offers a balanced environment of residential, agricultural, institutional, and commercial uses; and this particular site provides excellent access to amenities and transportation routes. Don't miss this unique chance to secure valuable industrial zoned land in a growing community! (id:60626)
Royal LePage - Wolstencroft
14467 Mount Pleasant Road
Caledon, Ontario
Country living on 10 Acres (5 min to Bolton, 20 Min to Hwy 400). This 4 level detached home (over 3000 sq ft) with 3 car garage & plenty of parking is waiting for you to see. Open concept as kitchen overlooks living room, main floor family room and dining room at one glance plus eat in kitchen has a w/o to balcony with a covered BBQ area & stairs to the yard w/in ground pool, patio, gazbo & pond. Main level 2 pc washroom, laundry w/storage & garage Access. Primary bedroom has 5 pcs ensuite, 3 more great size bedrooms, & main bath are down the hall. The walk up basement has 2 large partially finished areas with tall ceilings. Wow! This home has a large crawl space under the front part of the home, "no" you don't have to crawl into it. The out building/barn is in as is condition so please use cation when entering. Note: The hot tub is not functional. List of upgrades & information is in attachments on MLS. Enjoy the land with fire pit, fruit trees and a veggie garden or just let your children have fun. (id:60626)
RE/MAX Realty Services Inc.
42 Twilight (Davidson) Crescent
Ottawa, Ontario
Here's your chance! Come see this lovely gem located in prestigious Rothwell Heights before it's gone. Unique features include an open concept 2nd floor library off your primary bedroom suite where you feel the expansiveness of the cathedral ceilings that overlook your Family/Great Room, a gorgeously updated open concept kitchen/Family/Great Room filled with high-end appliances, a bright, sunny & spacious solarium with a stunning fireplace for those starry romantic evenings, etc. How delightful to be able to cook & easily see the wee ones while dinner is being prepared! Or, time for a cuddle with a glass of vino in front of your cozy fireplace? Perhaps star-gazing is a dream that you can act on here!?! Just imagine... all this could be yours... with starry skies & your own piece of Mother Nature's heaven out back. What tasty morsels of fresh produce will you be enjoying from your gardening fun too?!? And for evenings of entertaining with friends, or simple quiet for times to get away from the family room activities, you'll be happy to enjoy both formalized dining & living rooms. With a full bathroom in the lower level already, just think of your options to finish it to your own delight! A nice new coat of paint to your personal taste & you're home. Ahhhhh.... (id:60626)
RE/MAX Hallmark Realty Group

