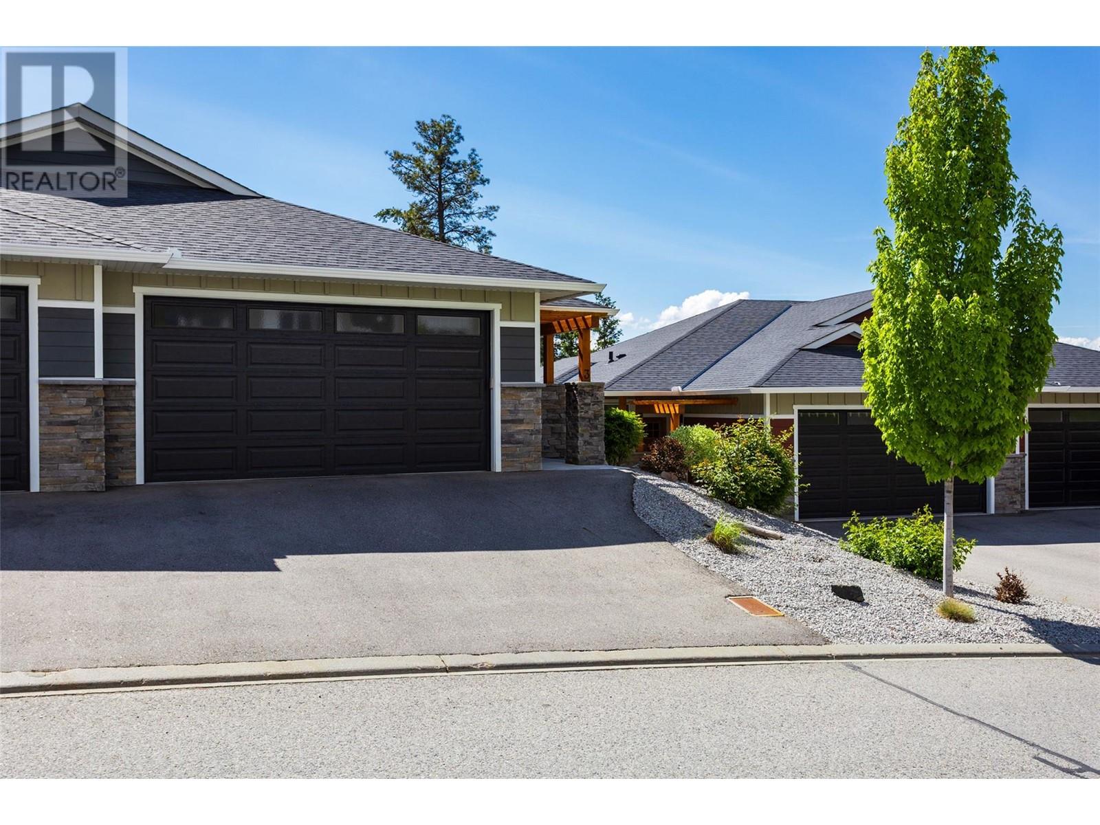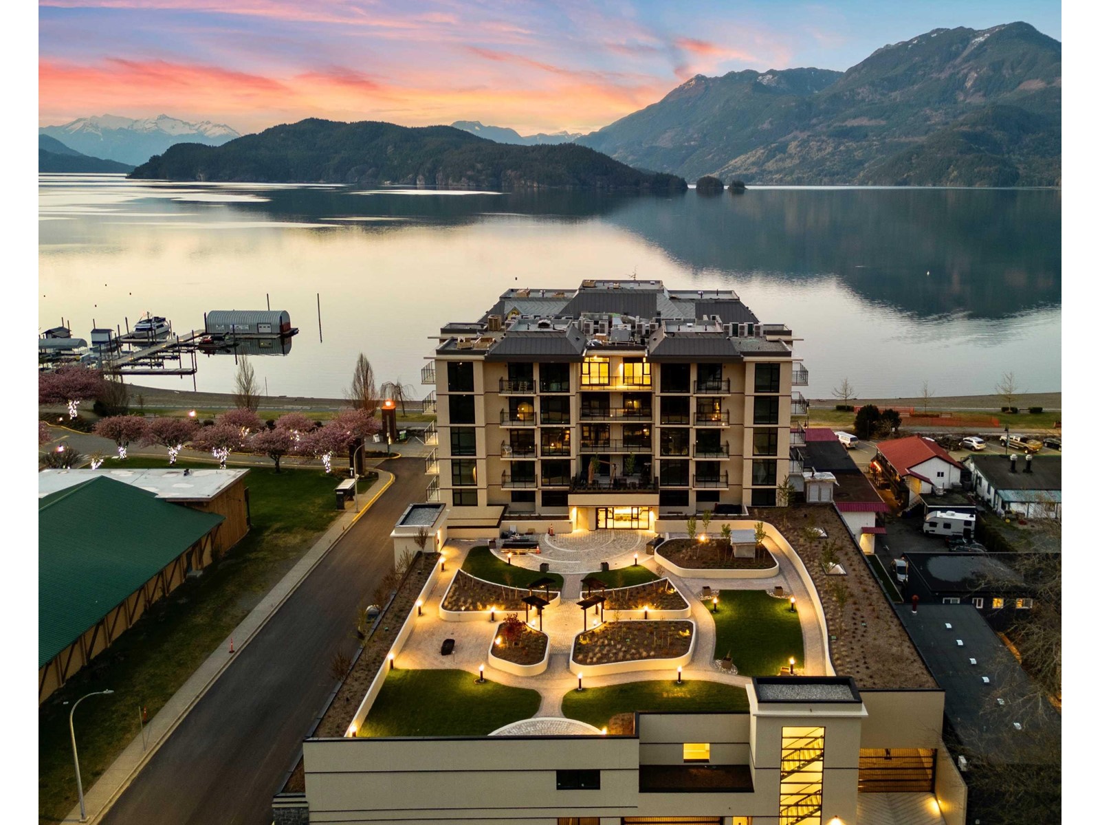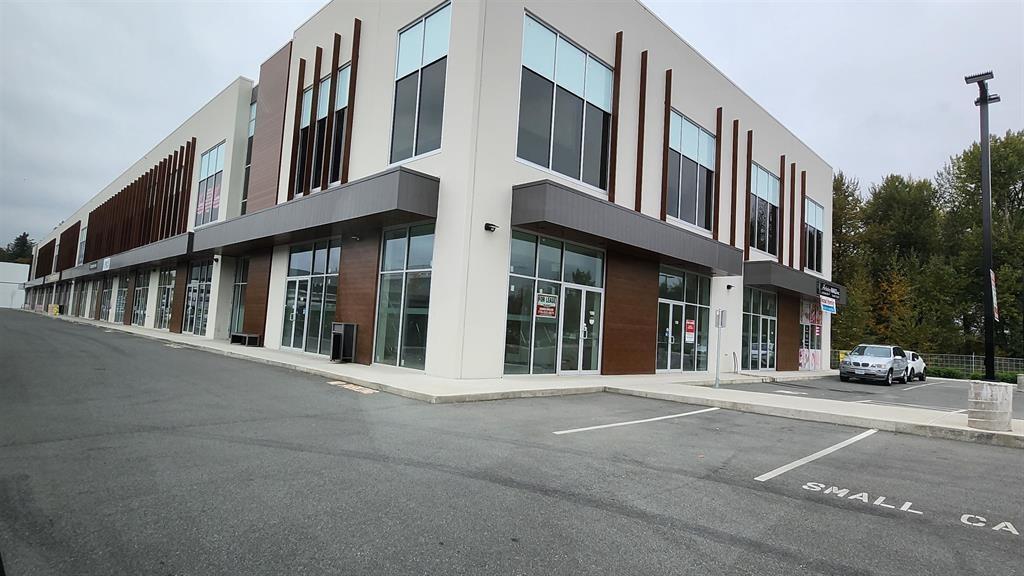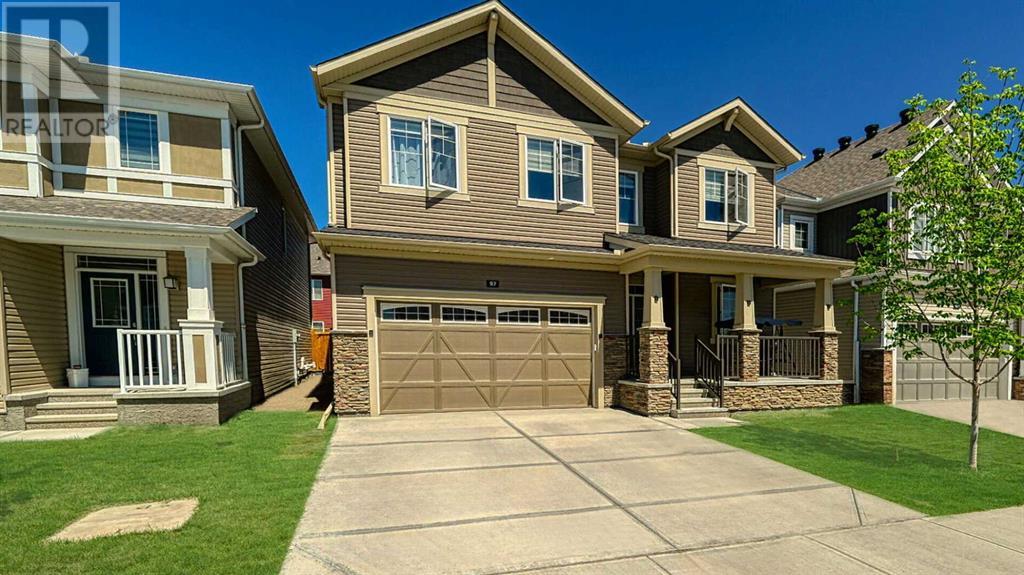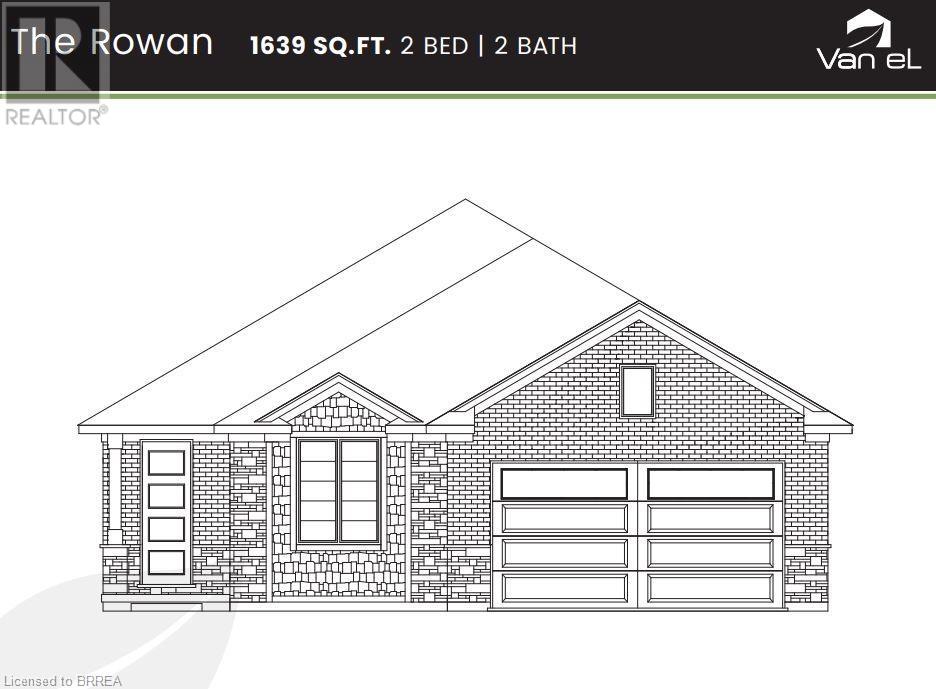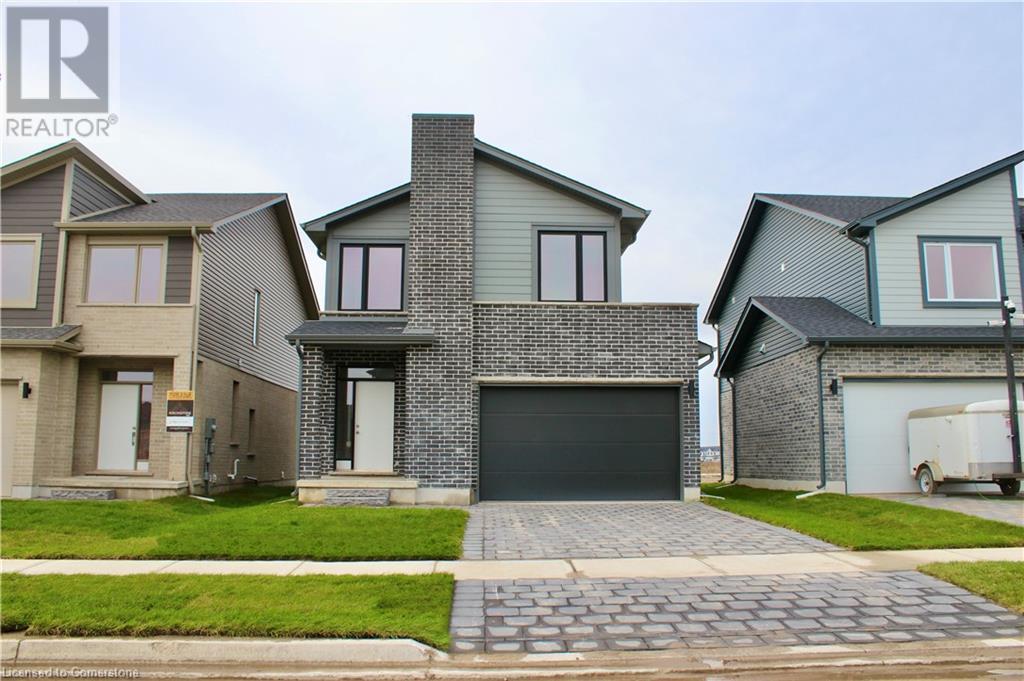2490 Tuscany Drive Unit# 3
West Kelowna, British Columbia
Welcome to this stunning walk-out rancher perfectly perched above Shannon Lake Golf Course. Bathed in natural light, the main level offers an open-concept living space that flows seamlessly through double swing doors onto a spacious covered patio—an ideal spot to relax and take in the scenic golf course views. The primary bedroom is located on the main floor and features a luxurious ensuite and walk-in closet. A large laundry room with custom cabinetry adds both style and functional storage. High-end European plank flooring extends throughout the main level—completely carpet-free for a sleek, modern aesthetic. The lower level includes two additional bedrooms, a large flex room ideal for a home gym or office, and a generous rec room that leads to a covered patio and privately fenced grassy yard—perfect for outdoor entertaining or quiet evenings at home. (id:60626)
Coldwell Banker Horizon Realty
403 120 Esplanade Avenue, Harrison Hot Springs
Harrison Hot Springs, British Columbia
Welcome to Aqua Shores, where lakefront paradise becomes your reality, just steps from the waterfront. With meticulously crafted units, all boasting solid concrete construction, you'll find a diverse range of floor plans to choose from. Aqua Shores is more than just a residence; it's a retreat where tranquility meets the charm of a small town. Revel in the airy spaciousness, thanks to 9-foot ceilings and abundant natural light flooding through large windows. Step onto your balcony and take in the breathtaking views. Whether you seek a weekend getaway or a daily escape from the city's hustle and bustle, Aqua Shores Harrison offers the perfect haven. Embrace the serenity and beauty of lakefront living. Don't miss your opportunity to own a piece of this lakeside paradise! * PREC - Personal Real Estate Corporation (id:60626)
RE/MAX Nyda Realty Inc.
140 Borland Drive
150 Mile House, British Columbia
Click brochure link for more details. Beautiful custom built, 4 level split home with a garage on 2.76 acres in the desirable 150 Mile House area. Built in 2004; only 2 owners. Many great features in this warm and cozy home! With 3 bedrooms (master bedroom with large walk-in closet) and 2 full bathrooms upstairs, full bathroom on main level, and 1 bedroom with full bathroom downstairs. Featuring an open concept kitchen area with lots of natural light and a gas fireplace in the living room. There is a 9 foot ceiling in part of the basement with large windows providing tons of natural light. Also included is a central vacuum. Situated on a completely flat lot with a garden area and room to build a shop. Great water supply(30 gallons/minute).This home is well built and has tons of character! (id:60626)
Honestdoor Inc.
374 Dockside Drive
Kingston, Ontario
Welcome to Riverview Shores from CaraCo, a private enclave of new homes nestled along the shores of the Great Cataraqui River. The Broadview, from CaraCo, a Summit Series home offers 2,010 sq/ft of finished living space, 3 bedrooms, 3.5 baths, finished basement and an open-concept design with ceramic tile, hardwood flooring, gas fireplace and 9ft wall height on the main floor. Spacious living room with a gas fireplace, large windows and pot lighting open to the dining room. The kitchen features quartz countertops, centre island, pot lighting, built-in microwave, walk-in pantry and patio doors to the rear yard. 3 bedrooms up including the primary bedroom with a large walk-in closet and 4-piece ensuite bathroom with double sinks. Additional highlights include a main floor laundry, a high-efficiency furnace, an HRV system, quartz countertops in all bathrooms, and a finished basement with 9ft wall height, large rec room and 3-piece bathroom. Ideally located in our newest community, Riverview Shores; just steps to brand new neighbourhood park and close to schools, downtown, CFB and all east end amenities. Make this home your own with an included $20,000 Design Centre Bonus! (id:60626)
RE/MAX Rise Executives
139 1779 Clearbrook Road
Abbotsford, British Columbia
Approximately 815sqft retail space for sale, front unit. Located at 1779 Clearbrook Road in Abbotsford. Featuring finished space ready for your ideas, ample parking and very quick and easy Highway 1 access. C4 zoning allows for a wide variety of commercial uses including assembling, brewing and venting outlet, retail and more. Please setup appointment to view. Please call for more details. (id:60626)
Planet Group Realty Inc.
97 Cityspring Manor Ne
Calgary, Alberta
This Very beautiful and Classy home has been thoughtfully designed with Style and comfort in mind. This 2861 sq ft, home offers 5 bedrooms and 3 and 1/2 bathrooms, a separate entrance, and a lot of upgrades and conveniences. The foyer with elegant white tiles, welcomes you and leads you into a spacious and impressive main level with 9 ft ceilings and Luxury Vinyl Plank flooring throughout. The main floor features: A large Living Room with a Cozy gas fireplace with a nice stone tile finish that adds ambiance. Stunning Gourmet Kitchen with double islands, Upgraded Stainless Steel built-in appliances, Quartz countertops, and many cabinets -finished to the ceiling. On this level, there is also a Bedroom and a 3-piece bathroom - ideal for guests or elderly family members. The spacious Dining room opens onto a large deck for you to enjoy. The nicely finished front porch is also a perfect spot to relax away. Iron railings on the staircase add to the bright and open feel to this home. The 9 ft upper level offers more Comfort and Luxury. A large Bonus Room i- ideal for relaxing family time. The Primary bedroom has an extra large walk-in closet and a luxurious 5 piece Ensuite. 3 more very good size bedrooms on this floor. All bedrooms have walk-in closets!. Another full bathroom on this floor plus a laundry room. All bathrooms have quartz counters, floor tiles, and tiles finished to the ceiling in the showers. There is Central Airconditioning for your comfort. A separate entrance to the unfinished 9FT basement with 2 zone Furnace for your future plans. Located in the popular community in Cityscape, you are close to Parks, green space, walking pathways, shopping, fine and casual dining, Calgary Airport, and several major routes. Excellent value is offered in this home for you to enjoy. (id:60626)
Urban-Realty.ca
269 Dawson Wharf Crescent
Chestermere, Alberta
Welcome to your dream home in Dawson’s Landing, built by renowned Broadview Homes! This stunning residence features a triple car garage and boasts 3 spacious bedrooms and 3 full bathrooms, perfect for growing families or those who love to entertain. Step into the bright, open-concept main floor, where natural light floods the space and a cozy gas fireplace adds warmth and charm. The chef-inspired kitchen offers a large island, a walkthrough pantry, and ample cabinetry—ideal for effortless hosting. Upstairs, enjoy the added comfort of a bonus room, perfect as a media lounge or play area. Retreat to the luxurious primary bedroom, complete with a massive ensuite featuring dual sinks, soaker tub, separate shower, and a generous walk-in closet. Located in the vibrant and growing community of Dawson’s Landing, this home offers style, space, and unmatched functionality. (id:60626)
Bode Platform Inc.
103 Judd Drive
Simcoe, Ontario
The Rowan Model - 1639 sq ft. See https://vanel.ca/ireland-heights/ for more detail on the model options, lots available, and pricing (The Bay, Rowan, Dover, Ryerse, Williams). There are 5 model options to choose from ranging in 1581- 1859 sq. ft. All prices INCLUDE HST Standard Features include.; lots fully sodded, Driveways to be asphalted, 9' high ceilings on main floor, Engineered hardwood floors and ceramic floors, All Counter tops to be quartz, kitchen island, ceramic backsplash. Main floor laundry room, covered porch, central air, garage door opener, roughed in bath in basement, exterior pot lights, double car garages. Purchasers may choose colours for kitchen cupboards, bathroom vanity and countertop flooring, from builders samples. Don't miss out on your chance to purchase one of these beautiful homes! You will not be disappointed! Finished lower level is not included in this price. * Model homes available to view 110 & 106 Judd Drive. To be built similar but not exact to Model Home.* (id:62611)
Royal LePage Action Realty
2278 Southport Crescent
London, Ontario
ELIGIBLE BUYERS MAY QUALIFY FOR AN INTEREST- FREE LOAN UP TO $100,000 FOR 10 YEARS TOWARD THEIR DOWNPAYMENT . CONDITIONS APPLY. 2 homes in one !! The bright main level features a large living/dining room with natural light and a chefs kitchen with ample counter space. Upstairs, the primary suite offers a private bathroom and walk-in closet, two additional bedrooms and a full bathroom. The finished basement includes an extra bedroom, bathroom, and kitchen, perfect for a rental unit or in-law suite. Its private entrance located at the side of the house ensures privacy and convenience for tenants. Ironstone's Ironclad Pricing Guarantee ensures you get: 9 main floor ceilings Ceramic tile in foyer, kitchen, finished laundry & baths Engineered hardwood floors throughout the great room Carpet in main floor bedroom, stairs to upper floors, upper areas, upper hallway(s), & bedrooms Laminate countertops in powder & bathrooms with tiled shower or 3/4 acrylic shower in each ensuite Concrete driveway . Don't miss this opportunity to own a property that offers flexibility, functionality, and the potential for additional income. Pictures shown are of the model home. Don't miss out on this exceptional opportunity make this house your forever home! .Visit our Sales Office/Model Homes at 674 Chelton Road for viewings Saturdays and Sundays from 12 PM to 4 PM . (id:60626)
RE/MAX Twin City Realty Inc.
42 Sierra Nevada Green Sw
Calgary, Alberta
Situates on a large lot, welcome to this well kept 2 story single family home in popular Signal Hill. It features bright and open concept living room with open to below high ceiling. Upper floor with 3 good size bedrooms, large master bedroom, ensuite with separated bath tub and shower, and sunny bonus room. Main floor with hardwood flooring, formal dining room, large living room with gas fireplace and large windows, spacious kitchen and nook, large 2 tier decks, and front attached garage. It closes to the playground, shopping, public transit, and easy access to major roads. ** 42 Sierra Nevada Green SW ** (id:60626)
Century 21 Bravo Realty
65886 Park Avenue, Kawkawa Lake
Hope, British Columbia
Beautifully updated home in Kawkawa Lake. Private neighbourhood just mins from all amenities. Shopping, dining, schools, trails & more are located within a 5 min drive, providing the perfect balance between lake life & convenience. The open-concept layout provides an inviting space to entertain, while overlooking your private, fully fenced backyard. Large windows flood the space with natural light. The partially finished basement offers an additional 603 sq ft of blank canvas for your personal touch. Whether you envision a spacious family area & additional bedrooms, a mortgage helper or generational living, the possibilities are endless! Seller is open to selling most of the furniture that is in home. Fresh paint & carpet in 2025, new vinyl on deck 2023, furnace & fireplace serviced * PREC - Personal Real Estate Corporation (id:60626)
RE/MAX Nyda Realty (Hope)
130 Rowntree Mill Road
Toronto, Ontario
Great opportunity!! A vacant lot available to built your dream home in a great area. Very attractive scenic views. Don't miss this opportunity to built your dream house in a great neighborhood. (id:60626)
Homelife/miracle Realty Ltd

