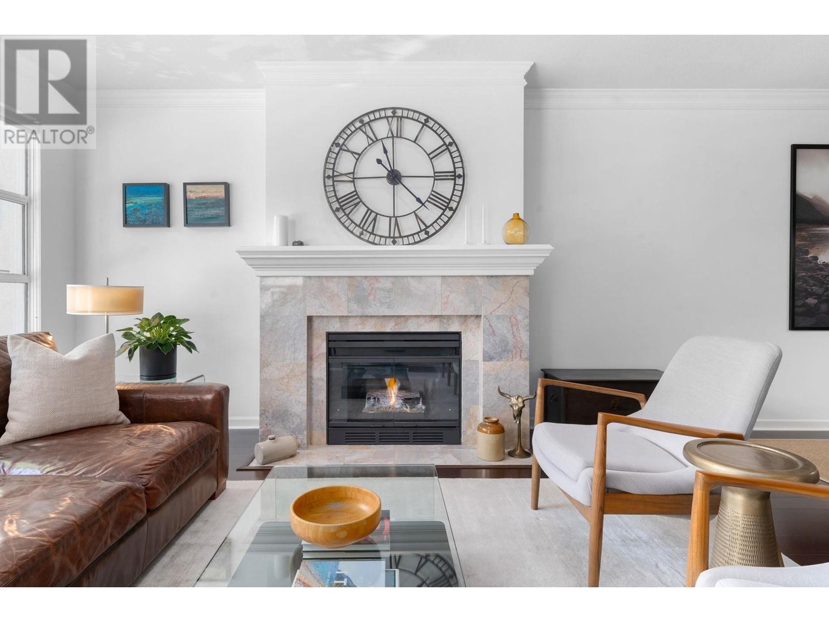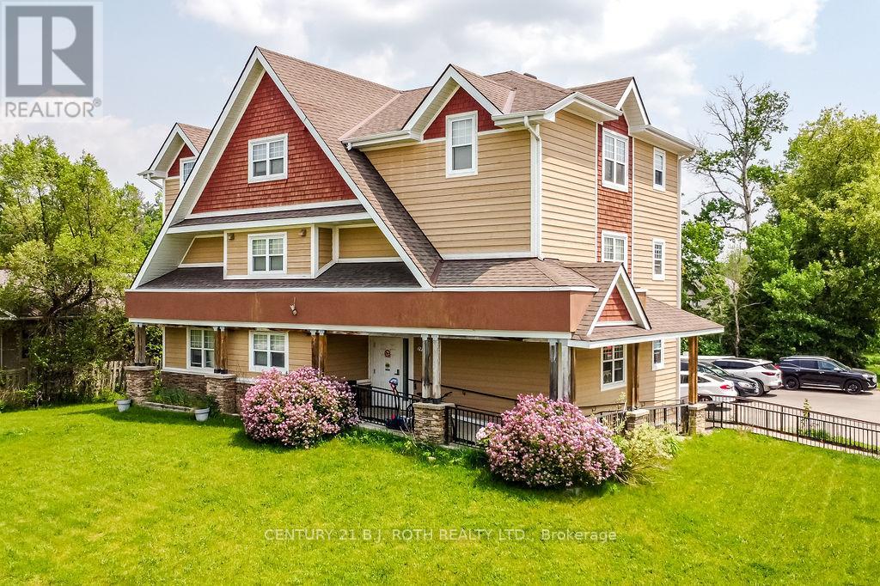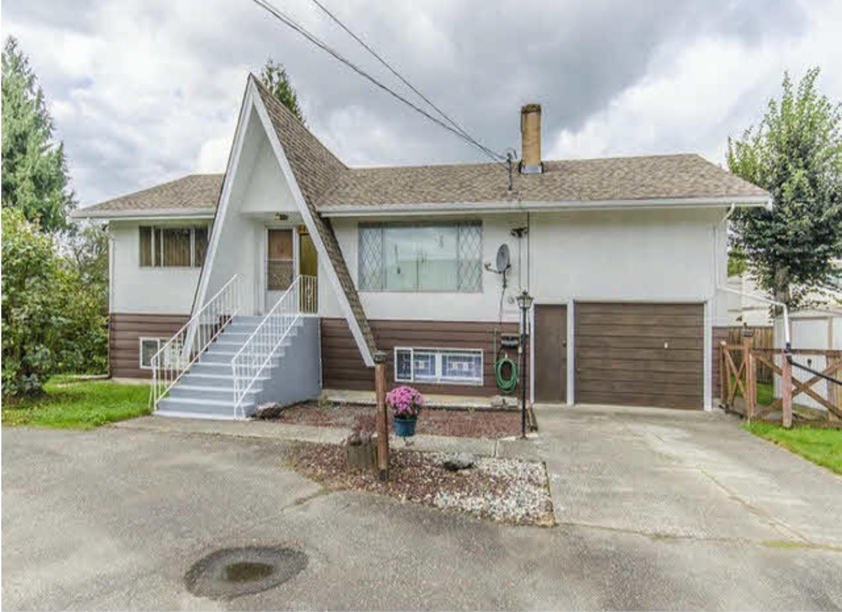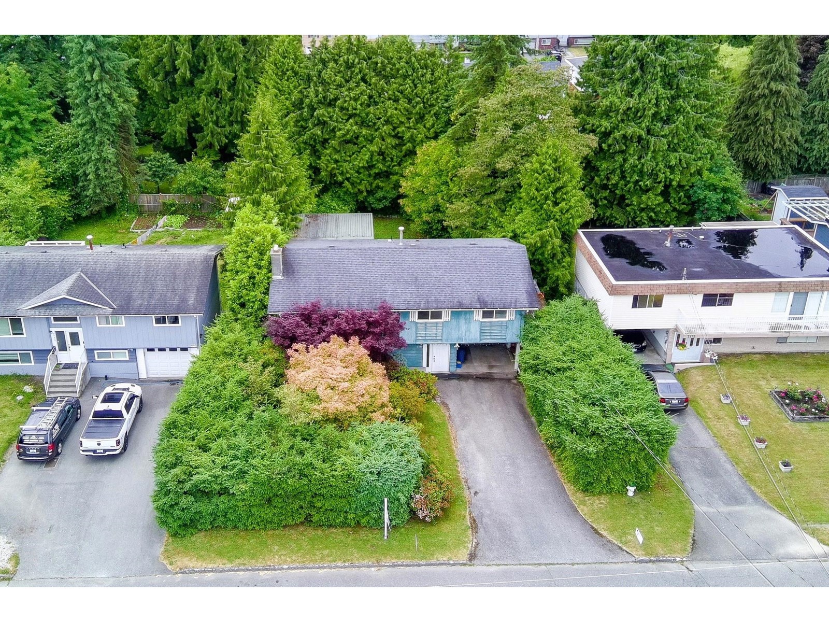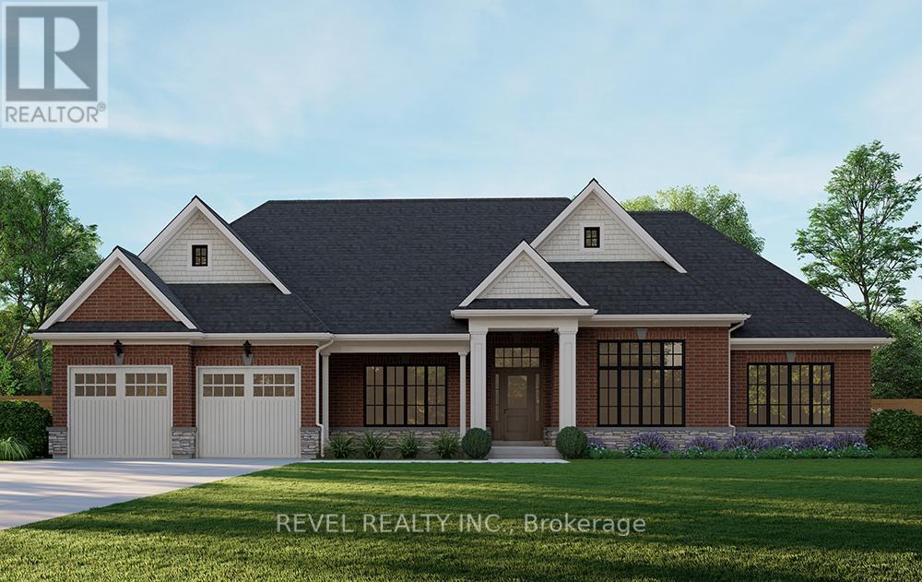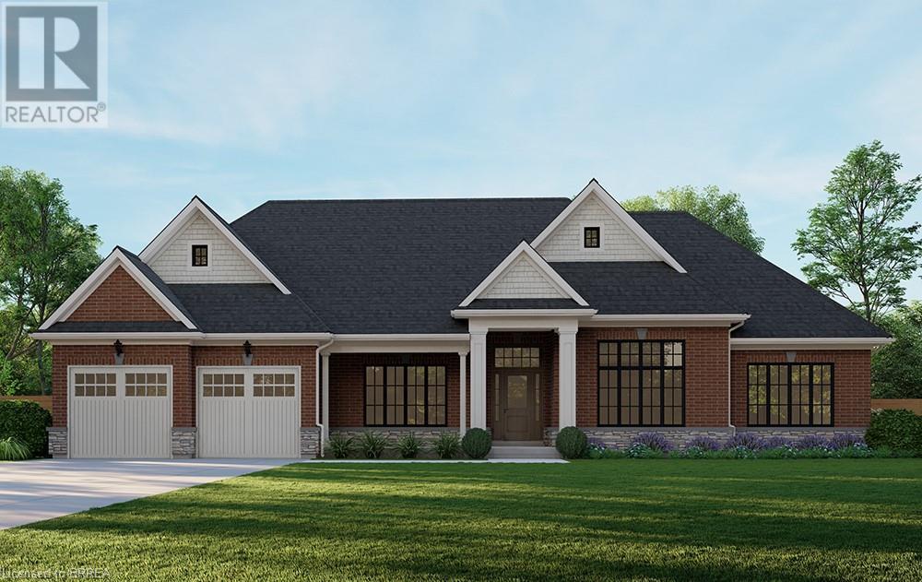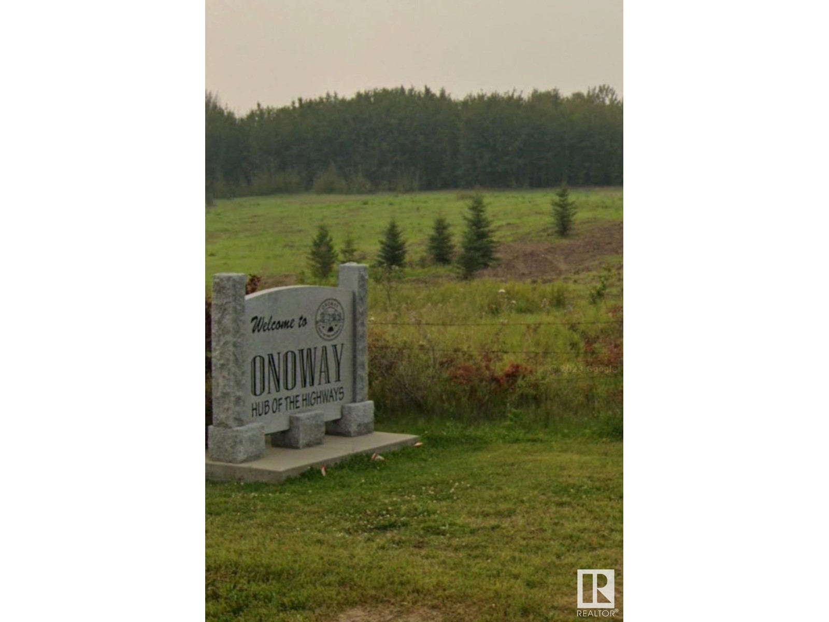204 3151 Woodbine Drive
North Vancouver, British Columbia
Edgemont living just steps off the Boulevard! Enter off the breezeway to be greeted by a lush, private patio, soaked in afternoon light. Step inside to find turnkey, single level living at it's best. The updated kitchen features an eating area with outdoor access, the bathrooms have been tastefully updated and both bedrooms are of generous size and on either end of the home for added privacy. The living and dining rooms are well proportioned and easily accommodate 'house sized' furnishings. Enjoy a green outlook through the large windows. The gas fireplace adds comfort, and a pleasant East facing deck rounds off this beautiful home. Unique layout with windows on both ends of the suite allows for extra light and a comfy breeze when needed. Bonus 2 parking! Easy living - just lock and leave. (id:60626)
Royal LePage Sussex
192 Mill Street
Essa, Ontario
This ICF Construction 6 Plex Is Simply Stunning And Built Only 11 Years Ago making this a rare find! Units Are Separately Metered For Hydro/ Gas Plus 2 Units Are Designed For Wheelchair Accessibility! This Shows As Impressive Inside As It Does Out. Situated in the growing community Of Angus - Home Of Canadian Forces Training Centre (CFB Borden). Across From Mcdonalds, Shoppers Drug Mart, Sobey's, Lcbo and just 15 Minutes West Of Barrie And 20 Minutes North To Wasaga Beach.Situated On The Main Road Across From Popular Strip Mall On A Lot That Is .38 Acres. Simply No Improvements Can Be Made To This! **EXTRAS** lot measurements 82.59 ft x 158.60 ft x 99.81 ft x 167.28 ft (id:60626)
Century 21 B.j. Roth Realty Ltd.
877 3rd St
Courtenay, British Columbia
OPEN HOUSE Sat July 5th, 12-2 This is a must see! Where does one start? This home has been renovated to exacting standards and embraces the Old Orchard feel while maintaining every modern touch imaginable. The front of the home is the old world charm, cozy living room, guest bedroom, bathroom, formal dining area. Don't miss the loft. The addition, well, amazing! Large kitchen, with solid surface counters and cupboards galore, hot water pot filler at stove, huge island and open to the great room. Don't miss looking up! Coffered ceilings with inset (dimmable & colour changeable) lighting. Covered patio off the great room with full outdoor kitchen, gas heaters & all set up for your TV, ready to have the crew over to watch the game. Upstairs you will find a grand primary suite, ensuite with heated tile floors, steam shower, and large walk in closet. Two additional bedrooms up and lots of storage for your linens. Double car garage in the back with 2 pc bathroom, again set up with internet and cable. The mechanical room, is impressive. Hot water on demand, in floor hot water heat, heat pump with all new duct work. See the ''extra'' sheet on the documents tab and prepare to be wowed. (id:60626)
RE/MAX Ocean Pacific Realty (Crtny)
9465 Hazel Street, Chilliwack Proper East
Chilliwack, British Columbia
Located in the heart of Chilliwack is this massive 85.5x150 (12825sqft) lot. Development Permit for a standalone townhouse site is APPROVED.This well maintained 5 bedroom, 2600sqft home has a newer furnace, 5 large bedrooms, 34X12 covered deck. There is plenty of parking with room for any size RV, lots of space left for a new shop or possible carriage home? This would make an excellent home or investment property. Bring offers! (id:60626)
Renanza Realty Inc.
7165 115 Street
Delta, British Columbia
Sturdy home in a vibrant, suburban corner of Metro Vancouver. Sitting on a peaceful, tree-lined street, it offers quick access to shopping centers, top-rated schools, and transit. Close by, the scenic Burns Bog provides ample green space and walking trails, while nearby recreational amenities include parks, pools, and sports fields. Families will appreciate Schools such as Seaquam Secondary and innovative cafés along 120 St. Commuters benefit from direct routes to Hwy 17, Hwy 10 and connecting highways. A charming, well-situated gem in a thriving, family-oriented neighbourhood! (id:60626)
Exp Realty Of Canada
29 Stockman Crescent
Halton Hills, Ontario
Welcome to 29 Stockman Crescent, Halton Hills where nature meets comfort in this beautifully maintained family home backing onto serene conservation land. Nestled in a quiet, family-friendly neighbourhood, this 4-bedroom, 2.5-bathroom home offers the perfect blend of space, privacy, and natural beauty. Step inside and be greeted by a bright and functional layout offering 1,870 square feet of living space above grade. The main floor features a spacious living and dining area, a well-appointed eat-in kitchen with ample cabinetry, ideal for everyday living and effortless entertaining. Large windows at the back of the home frame picturesque views of the lush conservation area your own private retreat. Upstairs, you'll find four generously sized bedrooms, including a primary suite with a 3-piece ensuite and ample closet space. The additional bedrooms offer flexibility for growing families, home offices, or guest accommodations. Enjoy the convenience of a 1-car garage, a private backyard perfect for relaxing or entertaining, and the peace of mind that comes with living steps away from protected green space. Located close to parks, schools, and all the amenities Halton Hills has to offer, this home presents an incredible opportunity to live in harmony with nature without sacrificing urban convenience. Don't miss your chance to call this peaceful and spacious retreat your new home. (id:60626)
RE/MAX Real Estate Centre Inc
Lot 26 Augustus Street
Brant, Ontario
Introducing the Glenbriar, Elevation B - Brick Manor. A timeless all-brick construction with 2,030 sq ft of thoughtfully designed living space. This 3-bedroom + den, 2.5-bath home features upscale finishes and meticulous attention to detail. Customize your space with optional triple car garage, basement floor plan, and designer-curated interior and exterior packages. ***This model can be placed on alternate lots, inquire for lot availability and premium lot options. Premium lot prices may apply. (id:60626)
Revel Realty Inc.
Lot 26 Augustus Street
Scotland, Ontario
Introducing the Glenbriar, Elevation B - Brick Manor. A timeless all-brick construction with 2,030 sq ft of thoughtfully designed living space. This 3-bedroom + den, 2.5-bath home features upscale finishes and meticulous attention to detail. Customize your space with optional triple car garage, basement floor plan, and designer-curated interior and exterior packages. ***This model can be placed on alternate lots, inquire for lot availability and premium lot options. Premium lot prices may apply. (id:60626)
Revel Realty Inc
5415 Lsa Tr
Onoway, Alberta
This is an amazing opportunity to develop the last vacant residential lots in Onoway. A total of 78 acres with town water, sewer & power at the property line. Partial residential lots or development of sections may be available as per municipal approval. Hilled sections and a creek running through the property can enhance a beautiful community! Multi-family, retirement home, estate living, etc. Potential galore! Don't miss out on developing the growing community of Onoway!! (id:60626)
Exp Realty
119 Albert Street
Whitchurch-Stouffville, Ontario
Charming and fully renovated, this 3-bedroom, 2-bathroom home sits on a premium 78 x 100 ft double lot in the heart of Downtown Stouffville. Set on a quiet, tree-lined street, it blends original character with modern updates for a warm, inviting feel throughout. The open-concept living and dining area is bright and welcoming, with a large picture window and seamless flow into the beautifully updated kitchen featuring quartz counters, a WOLF gas stove, island seating, and views of the poolside backyard. The private layout offers a separate primary wing, two additional bedrooms, and a stylish 4-piece bath with double sinks. The finished basement adds a spacious rec room with fireplace, an extra bedroom, 3-piece bath, office/gym space, and laundry. Enjoy the vibrant gardens, ample parking, and unbeatable location steps to Main Street, Memorial Park, schools, shops, and the GO Station. A true gem in a walkable, family-friendly neighbourhood. (id:60626)
RE/MAX All-Stars Realty Inc.
36033 Range Rd 40
Rural Red Deer County, Alberta
158 Acres – Two Titled Parcels in Prime Central Alberta land with Rocky Mountain ViewsThis expansive 158-acre property in Red Deer County is a rare and versatile offering—two separate titles combine to create a unique blend of productive farmland, private pasture, and homestead potential, all set against the stunning backdrop of Alberta’s Rocky Mountains.Land Breakdown:74.44 acres of cultivated cropland83.45 acres of private pasture and homestead landKey Features:Fully perimeter-fenced and turnkey for livestockComplete high-quality steel corral system and cattle-handling setupPerfect for farming, ranching, or a rural business ventureIncredible privacy, yet easily accessible via gravel roadWhether you’re looking to expand your agricultural operation or build a quiet country lifestyle, this property offers exceptional functionality, flexibility, and long-term value.Heritage Home & UtilitiesThe original farmhouse is rich with character, built from solid fir and topped with a durable tin roof. While it requires updates, it’s a solid foundation for customization. The main floor includes a kitchen, living area, sunken family room, one bedroom, small bathroom, and laundry room. Upstairs you’ll find three more bedrooms and a spacious rumpus room.Included appliances: fridge, stove, dishwasher, washer, and dryerHeating: Wood-burning stove for cozy, year-round comfortWater: Three wells (1 soft, 2 hard), with filtration systemSeptic: Updated in 2017Infrastructure for Serious AgricultureBarn: Heavy-duty metal barn with 8 large birthing/bull stalls, power, water, and a bathing areaQuonsets:Large (40' x 120') – 12 metal horse stalls, poweredMedium (40' x 60') – Straight-sided, ideal for riding, auctions, and eventsAdditional Outbuildings:120-ft metal shop with multiple bays, drive-through access, and oil pit200-ft bull shelter with 6 paddocks, auto-waterers, and steel fencingSeveral three-sided livestock shelters (both newer and older)Livestock System:16 interlocking pastures14 auto-waterers on cement pads (not all in use)Storage:4 steel grain bins3 large fuel tanks includedRecreational Value & Lifestyle:Located in Alberta’s famed recreational corridor, this property offers great access to outdoor adventure—trout fishing along the Raven River, trophy hunting, hiking, and horseback riding are all nearby.Nearby Attractions & Distances:Swan Lake – 40 minBanff – 1.5 hrsCochrane – 1 hrCalgary International Airport – 1 hr 15 minEdmonton International Airport – 1.5 hrsSpruce View – 8 minInnisfail – 20 minOlds – 35 minRed Deer – 40 minCommunitySpruce View is a friendly rural community offering amenities like grocery stores, restaurants, and regular local events—everything you need, close to home.Property Taxes: $2,261.85 (id:60626)
Real Estate Centre - Coaldale
204 Rue Cheval Noir
Kamloops, British Columbia
Welcome to 204 Rue Cheval Noir, a custom-built rancher with breathtaking views of the golf course and a glimpse of Kamloops Lake. This spacious, open-concept home features floor-to-ceiling windows with large sliders that blend indoor and outdoor living onto the covered sundeck from the living room. A bright den off the entry offers a great home office with French doors to a private patio. The chef’s kitchen is complete with an expansive island, breakfast bar, and a butler’s pantry with additional sink and ample storage. Finishing off the main floor is the laundry room with access to the triple garage, a powder room and the Primary Suite. Overlooking the golf course and surrounding mountains, the main bedroom includes a walk-in closet with custom built-ins and luxurious five piece ensuite; double vanity, soaker tub and shower. The fully finished basement is flooded with natural light and boasts the three remaining bedrooms, a three piece bathroom with shower, large family room and additional flex space ideal for at-home gym, games room or large office area. Enjoy the resort lifestyle with nearby school bus pick-up, a full-service marina, and easy access to backcountry adventures—just 20 minutes from Kamloops and steps from the world-class Tobiano Golf Course. All meas are approx., buyer to confirm if important. Book your private viewing today! (id:60626)
Exp Realty (Kamloops)

