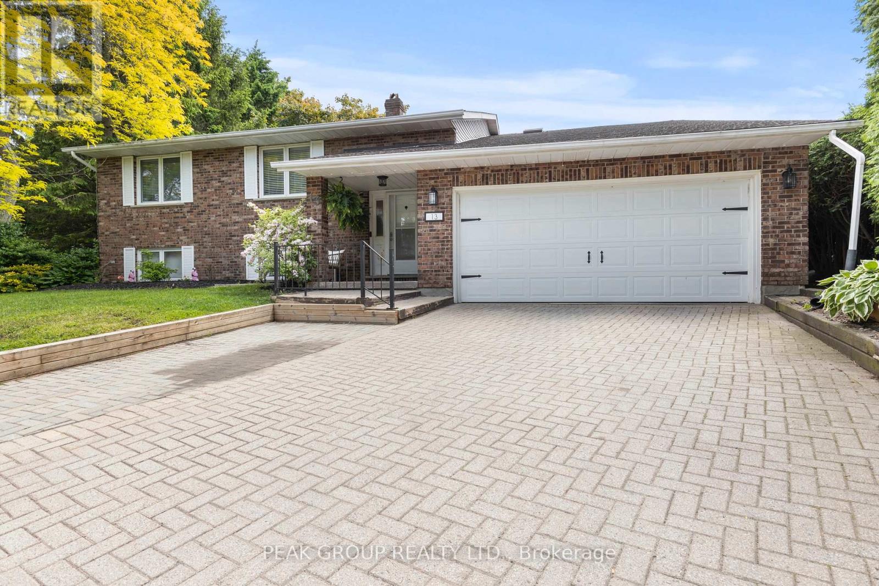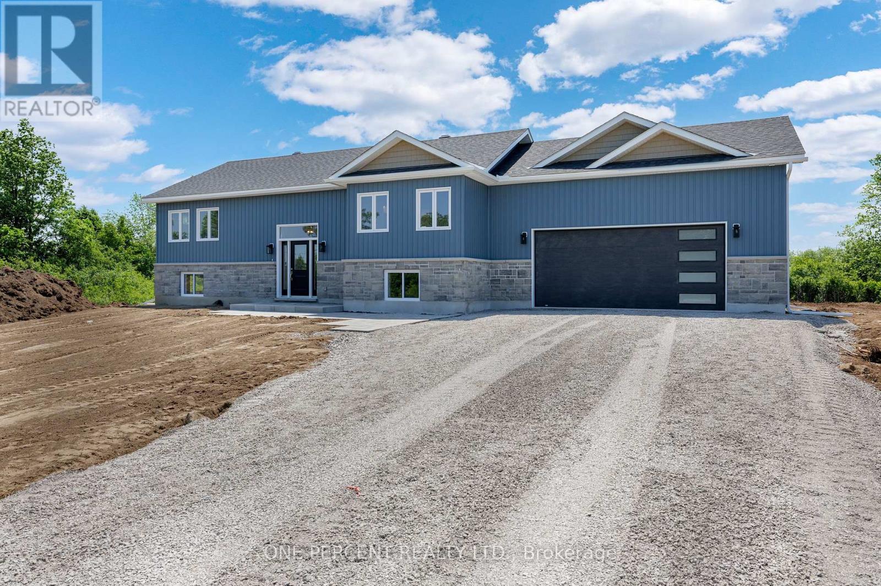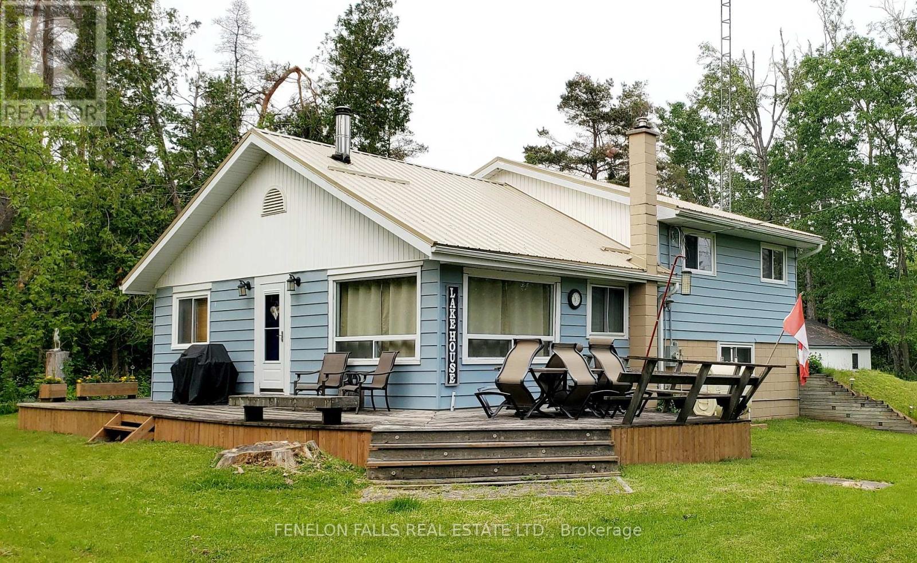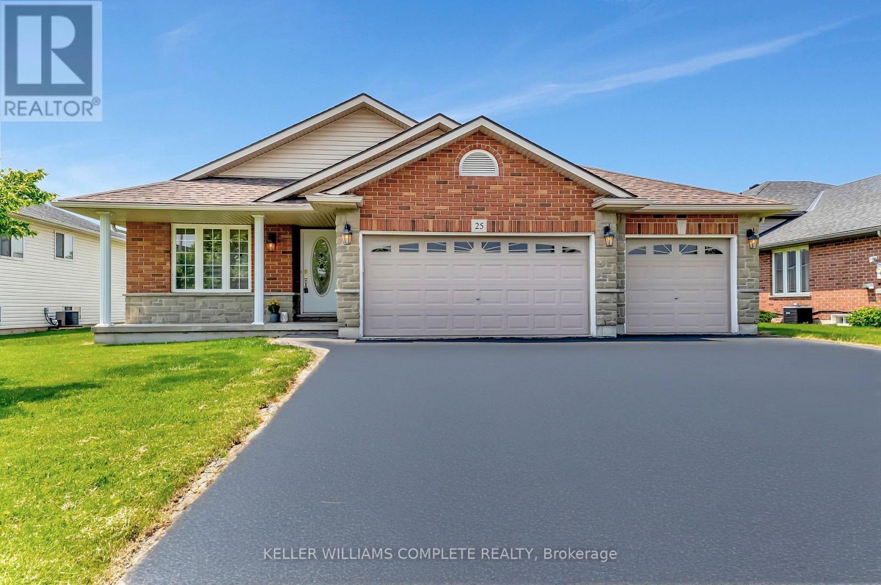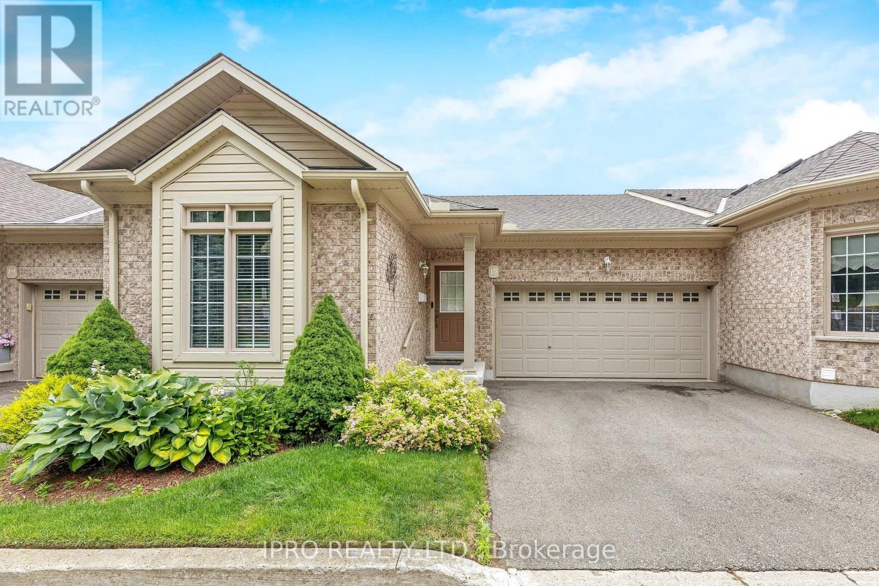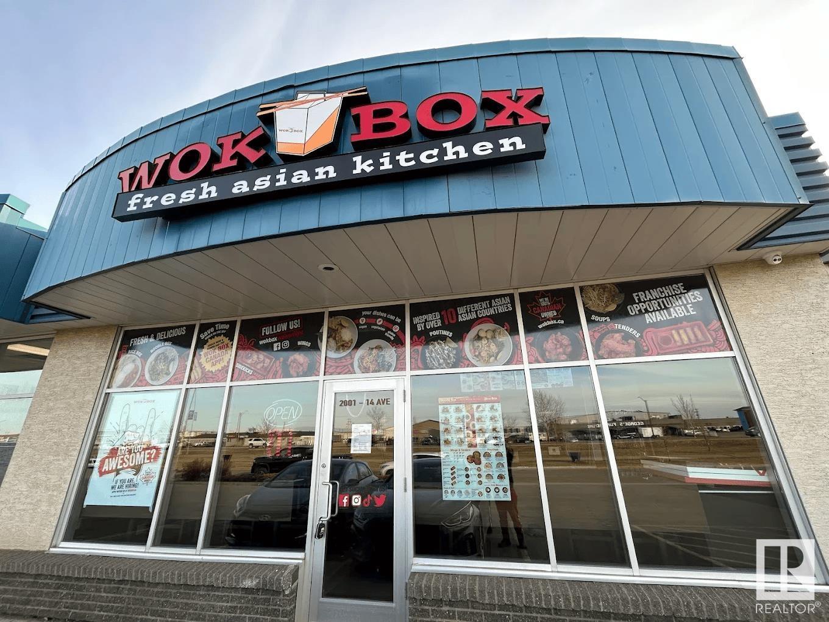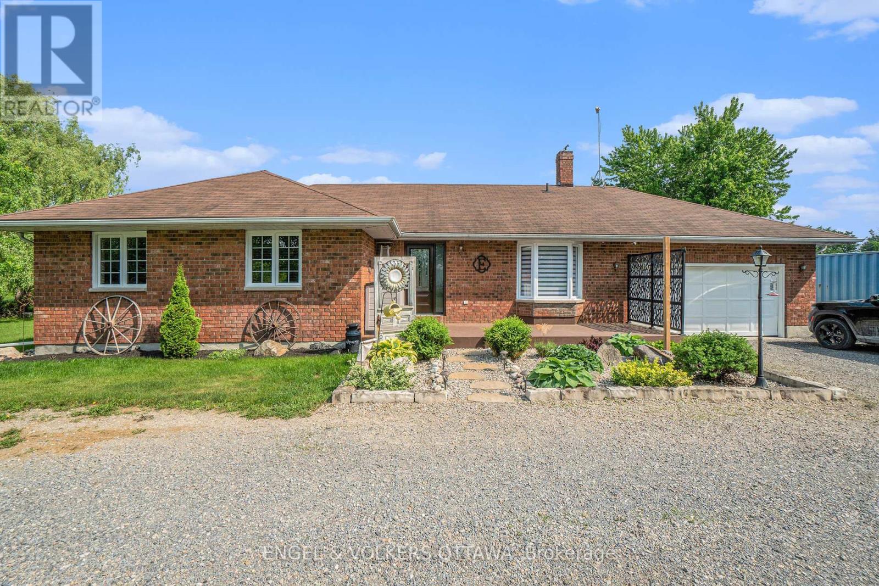2508 210 St Nw
Edmonton, Alberta
This is Beauty on a wonderful street 4 Bedroom plus main floor den, BUTLERS PANTRY and a LEGAL 2 BEDROOM BASEMENT SUITE WITH SEPARATE SIDE ENTRANCE. This stunning home featuring a total of 6-bedrooms and 4-bathrooms offers over 3,200 sq. ft. of well-designed space—perfect for a growing family. On the main floor, there’s a den and full bath, great for guests or practical living. The open-to-below living area feels bright and spacious, while the chef’s kitchen is a great touch. Upstairs, you’ll find four large bedrooms, including a primary suite with a beautiful ensuite, plus a bonus room for extra space and convenient second-floor laundry. The basement features a fully finished 2-bedroom legal suite with a private entrance—ideal for rental income or extended family. Located in the sought-after Uplands community, you’ll have easy access to schools, shopping, and everything you need, plus quick access to Anthony Henday Drive for a smooth commute. (id:60626)
RE/MAX River City
1716 Neumann Crescent
Turtle Lake, Saskatchewan
Welcome to your waterfront retreat! This sought-after lakefront oasis is west facing, providing breathtaking sunset views in the Beautiful Sunset View subdivision of Turtle lake, SK! The main floor features a great room design, with an island kitchen, eating area with oak garden doors to the deck, and a living room centrally anchored by the woodstove. The primary bedroom, laundry, walk-in pantry and 3 piece bath (with 5' walk-in shower) complete the main level. The second level provides a family room that overlooks the main floor, ad directly out to the water, as well as a second bedroom, additional bathroom and an office nook. The family room also provides enough room for a third bedroom if desired. Enjoy cozy evenings by the woodstove, and modern amenities like a forced air furnace with air-to-air exchanger, central air condition, and central vac. There is a full walk-in pantry off the kitchen, energy efficient triple pane widows, vaulted ceilings and a Generac Generator for back-up power supply! Outdoor features include a spacious wrap-around deck, 2 gas lines for BBQ's, and a firepit area - all with stunning water views. The heated 26' X 26' attached garage provides ample space, as well as direct access to the full basement, housing the mechanical and additional storage. This luxurious waterfront retreat combines elegance, convenience and natural beauty all in one. (id:60626)
RE/MAX Of Lloydminster
13 Kathy Court
Pelham, Ontario
Gorgeous Raised Brick Bungalow in Highly Sought-After Fonthill with an In-law suite! Tucked away on a quiet cul-de-sac in one of Fonthill's most desirable neighborhoods, this raised brick bungalow sits on a pie-shaped lot surrounded by mature trees. The main floor offers a bright, open-concept design with a gorgeous white kitchen featuring a large island with stainless appliances and subway tile backsplash. The kitchen flows into the living and dining areas, where a stunning white washed fire place creates a comfortable space for both everyday living and entertaining. Off the kitchen you'll find a covered porch with a Hottub for you to unwind after long days! Three large bedrooms and a 3pc bathroom complete this well-laid-out level. On the lower level you will find a bedroom, another 3pc bathroom, and laundry area with tons of storage. The lower level offers exceptional versatility, with a separate entrance from the attached garage leading to a self-contained one-bedroom in-law suite, complete with its own kitchen, 4pc bathroom, and private laundry, ideal for extended family, guests, or renting out for extra income! A large attached garage provides convenient parking and extra storage space, while the peaceful, tree-lined street offers a quiet and upscale setting thats hard to beat.This is a rare opportunity to enjoy both comfort and location in one of Fonthill's most picturesque neighborhoods. (id:60626)
Peak Group Realty Ltd.
12 Anson Avenue
Hamilton, Ontario
Welcome to this beautifully updated 3-level backsplit in the desirable Lisgar neighbourhood on the Hamilton Mountain. This well-maintained home features 3 bedrooms, including a spacious primary, and an open-concept main floor with a bright living/dining area and a large kitchen island—perfect for gatherings and everyday living. The kitchen has been thoughtfully renovated with modern cabinetry, quartz countertops, stylish backsplash, and ample storage and prep space, making it a true highlight of the home. You’ll also enjoy the updated bathrooms and major improvements including the roof, furnace, and A/C. The lower level offers a cozy additional living area ideal for a family room, home office, or play space - and features a walk-up offering excellent in-law suite potential. Located on a quiet street close to schools, parks, shopping, and transit—this home combines comfort, function, and style in a prime location. (id:60626)
Apex Results Realty Inc.
8 Lakelawn Road Unit# 54
Grimsby, Ontario
Welcome to Your Ideal Corner Townhouse Retreat! Discover this beautifully maintained and spacious corner townhouse that perfectly blends modern living with everyday convenience. Step into the bright and open family room, featuring a built-in electric fireplace—perfect for relaxing evenings. The contemporary kitchen is a chef’s dream, offering sleek finishes and ample space for cooking and entertaining. This home boasts four sun-filled bedrooms and 2.5 bathrooms, creating a warm and inviting atmosphere throughout. A fully finished basement adds valuable living space, ideal for a home office, rec room, or media area. Enjoy your private backyard oasis with a wood deck and fully fenced yard—perfect for summer gatherings or quiet mornings. The property also includes a single-car garage and driveway for easy parking. Nestled in a peaceful neighborhood just minutes from Lake Ontario, this home offers serenity with convenience. You're close to top-rated public and Catholic schools (within a 5-minute drive), and have quick access to the QEW for commutes to Toronto or Niagara. Nearby shopping options include Costco, Grimsby Square Shopping Centre, and more. Don’t miss your chance to own this exceptional corner unit—book your private showing today! (id:60626)
RE/MAX Real Estate Centre Inc.
449 Wood Road
Montague, Ontario
Discover Your Dream Home at 449 Wood Rd! Smart Homes proudly presents this stunning custom-built property. Be the first to call this delightful three-bedroom, two-bathroom home your own, complete with an attached double car garage, all nestled on a 1.3-acre lot. Enjoy the peace and privacy of no rear neighbours on a quiet country road in Montague Township. The kitchen boasts granite countertops and stainless steel appliances, offering abundant storage. An open-concept living design maximizes the space. The primary bedroom includes an ensuite bathroom and large windows, while two additional bedrooms of equal size and a family bathroom are conveniently located on the same level. Step outside to discover a spacious deck that's perfect for hosting summer barbecues! The fully insulated and drywalled basement presents a blank canvas for an additional bedroom or recreational room, complete with rough-in plumbing for another bathroom. This property also features all-owned high-efficiency heating and cooling systems, including a heat pump furnace, AC, and hot water tank. Don't miss out on this incredible opportunity! (id:60626)
One Percent Realty Ltd.
15 Sheldabren Street
North Middlesex, Ontario
Step into luxury with this brand-new, beautifully crafted two-storey home by Starlit Homes, offering 2,170 sq. ft. of thoughtfully designed living space. A striking modern double front door and a custom old-world stonework create a lasting first impression. The main level features soaring 9-foot ceilings, striking 8-foot doors, and an abundance of natural light, creating an open and airy feel. The dream kitchen features sleek quartz countertops, ceiling-height cabinetry, and a butlers pantry for added convenience. A spacious mudroom provides seamless organization, while the open-concept living area is anchored by a stylish modern fireplace, perfect for cozy gatherings. A well-placed powder room completes this level. Upstairs, you will find three generously sized bedrooms and a well-appointed laundry room. The primary suite is a true retreat, complete with a spa-like ensuite featuring a luxurious soaker tub, an oversized shower for two, and a large walk-in closet. Bedrooms 2 and 3 are connected by a Jack and Jill bathroom, offering both style and practicality. The unfinished basement offers endless potential, ready for you to add your personal touch, with the added bonus of a separate entrance from the outside for convenience and easy access. With functionality and high-end finishes throughout, this home blends elegance and comfort effortlessly. Located in Ausable Bluff neighborhood in Ailsa Craig, this is an opportunity you wont want to miss! (id:60626)
Century 21 First Canadian Corp.
63 Thomas Drive
Kawartha Lakes, Ontario
Rare offering - Waterfront without the exorbitant taxes! This freshly updated split level home boasts three bedrooms, a large five piece bath with new vanity and shower stall, finished living space on three levels with walkout to sunroom and backyard, plus an oversized double garage for all your waterfront toys! Enjoy lake views from the open concept main floor kitchen, dining & living room or from the wrap around deck. You'll love the one acre private beach park attached to this home, with wade in waterfront. Includes 70ft Naylor dock, a pedal boat, and a 14ft fishing boat with trailer and 15hp mariner motor. (id:60626)
Fenelon Falls Real Estate Ltd.
25 Mapleview Drive
Haldimand, Ontario
Welcome to this beautiful family home located in the quant town of Hagersville. The Spacious layout of this 4 Level Backsplit offers ample room for the whole family and for entertaining. From the front entrance you arrive into the Open Concept Living Room/dining room which is adjacent to the Eat-in Kitchen. The door off the kitchen leads to the L-shaped backyard. The Upper level offers 3 Bedrooms, 2 full bathrooms and large hall closet with laundry hookups. From the kitchen you can access the Family Room level where you will find a large family room with fireplace, Large bathroom with soaker tup and linen closet as well as an additional bedroom with large windows and closet. The Lower unfinished basement provides clean slate for many options. The additional laundry hookups/laundry room is also located here. You can leave the space unfinished or finish it as additional living space, workshop or even a home office. The large 3 car garage also has a rear double wide french door opening to the backyard. Great for additional workshop or just storing your cars and equipment. (id:60626)
Keller Williams Complete Realty
18 - 165 Chandos Drive
Kitchener, Ontario
This 2+1 bedroom, 3 full bathroom executive condo townhome offers over 2,400 sq ft of finished living space + a double car garage so it's turn-key living at its finest! The main level offers the perfect open concept layout where your kitchen, dining and living all flow together. The large kitchen has granite countertops, under cabinet lighting, a backsplash, pot drawers and an island with a breakfast bar. The living room has a gas fireplace, california shutters and direct access to the great balcony. The huge primary suite has a renovated 3-pc ensuite with a custom glass shower with bench, a walk-in closet, an electric fireplace and an additional linen closet. The rest of the main floor also offers a spacious second bedroom, a main 4-pc bathroom, 9' ceilings, direct garage access, laundry, and hardwoods through all the living spaces. The lower level offers a large rec room with a gas fireplace and walk-out to a covered patio, there is another huge bedroom with a walk-in closet and semi-ensuite privileges to an additional 4-pc bathroom. There is also a wet bar and tons of additional storage! Steps from trails, the Grand River and minutes to the highway, this location is the perfect place to call home! (id:60626)
Ipro Realty Ltd.
#104 - 2001 14 Av
Wainwright, Alberta
Profitable WOK BOX Franchisee for Sale – Prime High-Traffic Location! This well-established and highly successful Fast Food restaurant chain is a fantastic opportunity for anyone looking to own a thriving business. A very good lease with LOW RENT is in place, ensuring stability for the new owner. Located in a high-exposure area with constant foot traffic, the shop benefits from steady walk-ins and a strong local presence. The space offering a modern and inviting atmosphere. With a strong and loyal customer base, it consistently generates excellent revenue. Golden and rare chance to step into a business that is already flourishing. Huge dining space to attract clients. Low Royalty Fees for franchise and marketing. (id:60626)
Maxwell Polaris
741 Drummond Con 12c Road
Drummond/north Elmsley, Ontario
**OPEN HOUSE SUNDAY JULY 6TH 2-4PM** Charming 3-Bedroom Bungalow on a Spacious Double Country Lot in Carleton Place. Discover the perfect blend of comfort and nature in this beautiful 3-bedroom bungalow, set on a large country lot in sought-after Carleton Place. Surrounded by mature trees and open space, this home offers an inviting retreat for those who love the outdoors. Step inside to find gleaming hardwood floors flowing through the main living areas. The bright and sunny dining area, featuring a large bay window, is the perfect spot to enjoy morning coffee while taking in serene views. The well-appointed kitchen, complete with a French door walkout to the deck, makes outdoor entertaining a breeze. Unwind in the spacious living room, where a cozy fireplace adds warmth and charm. The primary bedroom boasts a private ensuite, while the secondary bedrooms offer great space for family or guests. A convenient main floor laundry adds to the home's functionality. The finished basement expands your living space with a large rec room, dedicated office, and two additional rooms, perfect for hobbies, storage, or guests. Outside, the expansive lot provides ample space for outdoor activities whether you're gardening, enjoying summer BBQs on the deck, or simply soaking in the peaceful surroundings. This home is a nature lovers dream while still being close to town amenities. Don't miss this incredible opportunity schedule your private viewing today! 24 hrs irrev on all offers. (id:60626)
Engel & Volkers Ottawa



