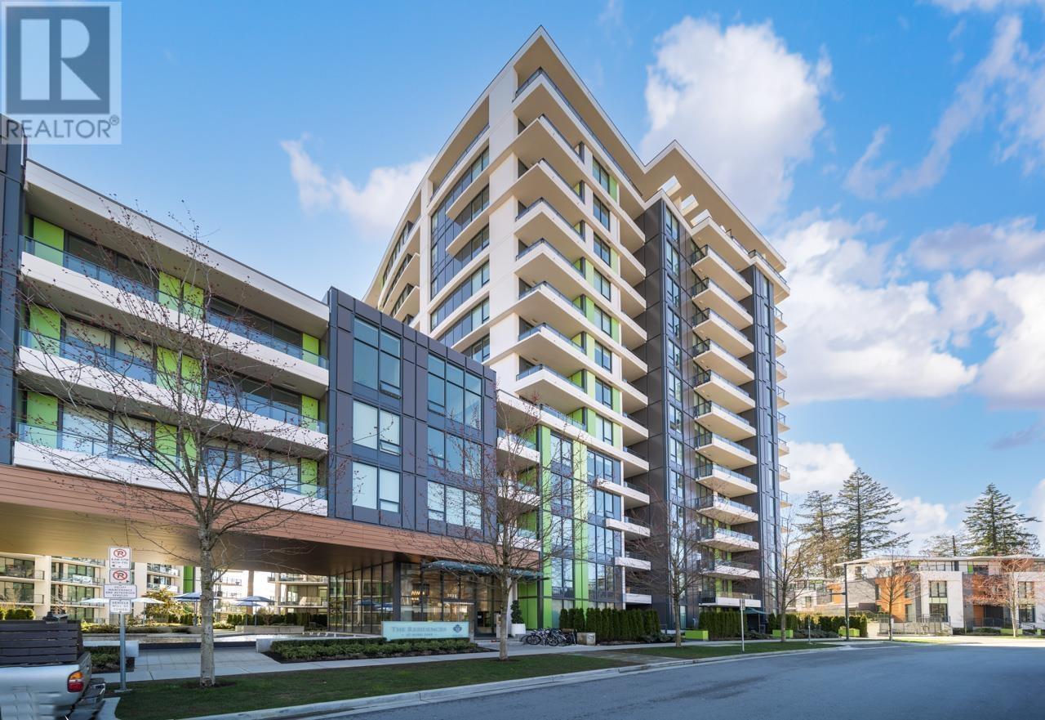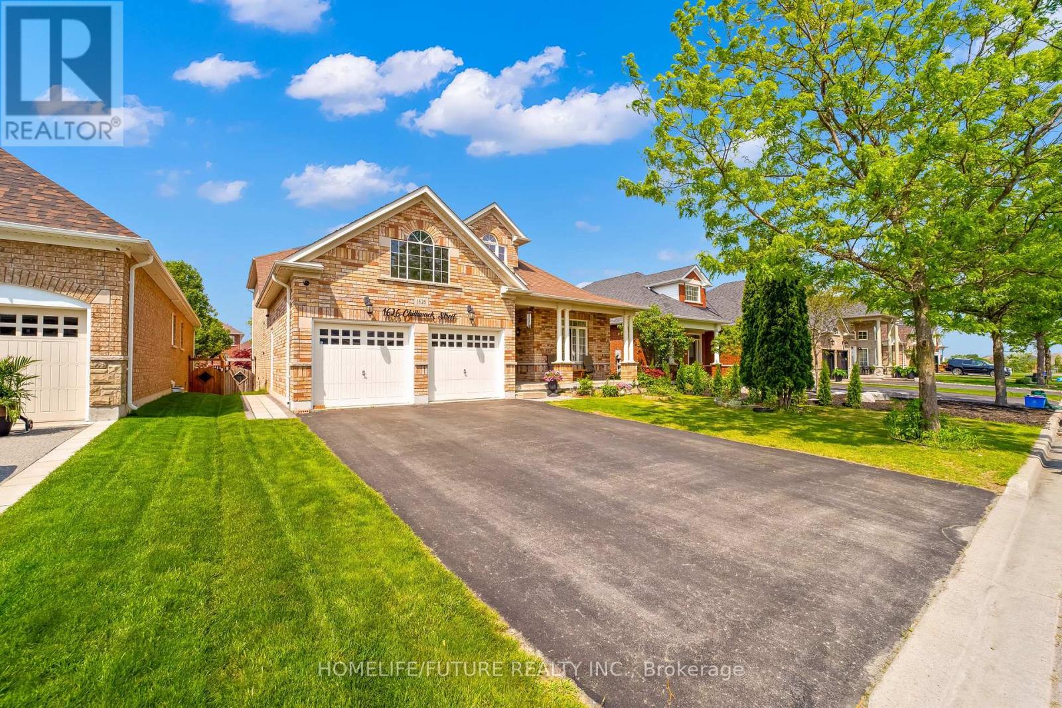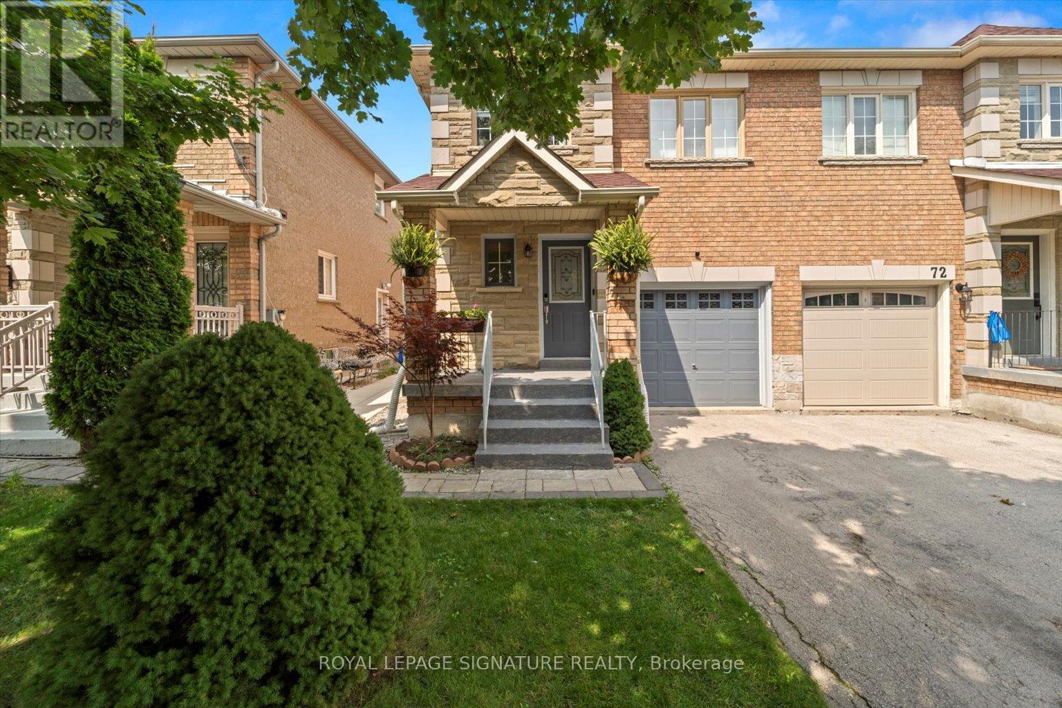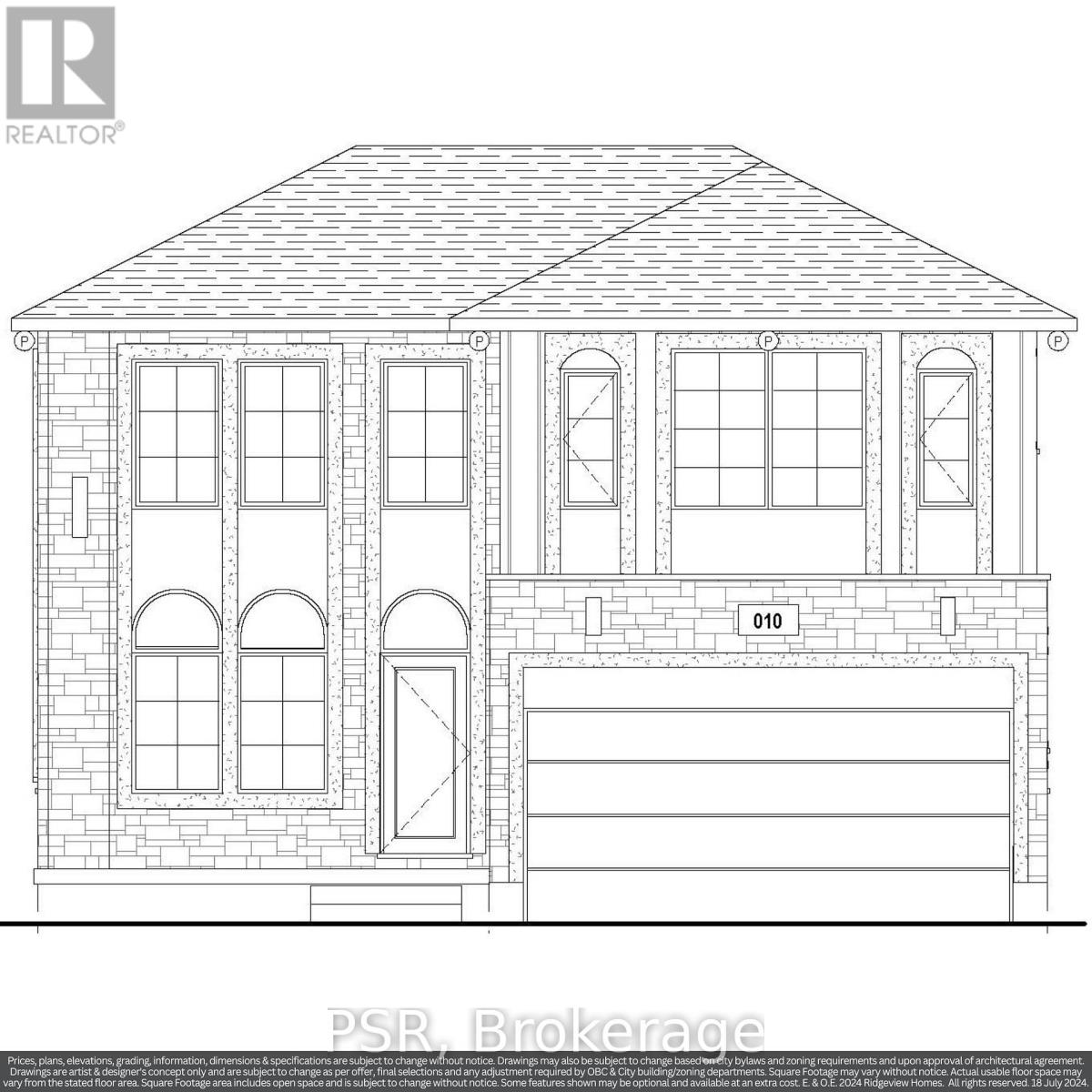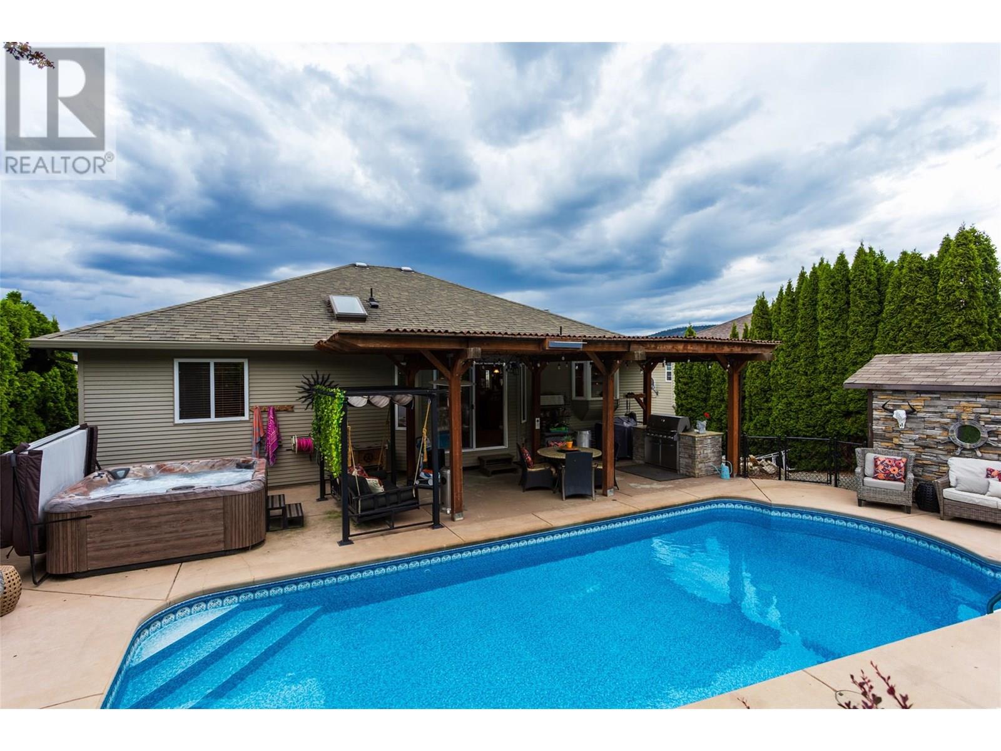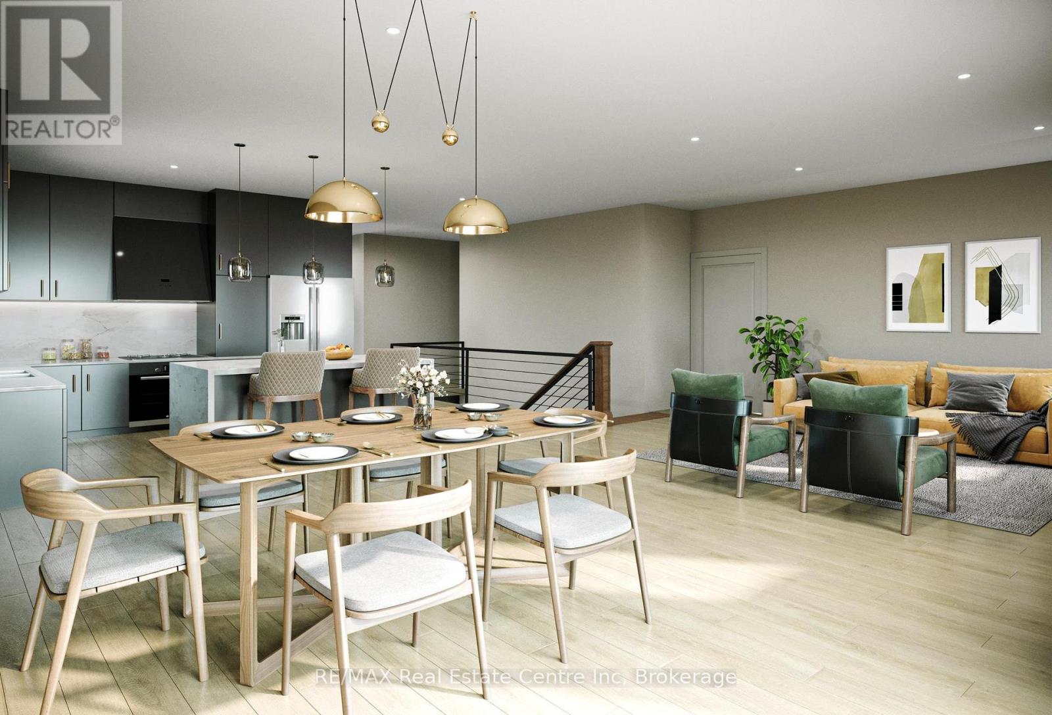507 3533 Ross Drive
Vancouver, British Columbia
2-bedroom apartment in the internationally renowned UBC university! Concrete high-rise building! Situated on the beautiful UBC campus! 9 feet high ceilings! Open and transparent design! Heat pump & A/C! The gourmet kitchen with stylish, superior-quality stainless steel appliances! Practical layout! Large balcony facing inner garden view! Apartment facilities include a gym and meeting room! Convenient location, walking distance to U-Hill Secondary, NRP Elementary, Community Centre, Save on Food, shopping mall, gyms, golf courses, swimming pools, restaurants, banks, UBC campus, close to Pacific Spirit Park and beach baths! Everything you need! Facing SE, facing the quite yard. Open house: Sat, July 19, 2-4pm. (id:60626)
Parallel 49 Realty
47 Donald Stewart Road
Brampton, Ontario
Welcome to this all-brick & stone beauty in hot-ticket Northwest Brampton! Featuring 4 spacious bedrooms, 3 baths, a 1.5-car garage (yes, your lawnmower gets its own parking spot), and a legal side entrance to the basementfuture rental, in-law suite, or escape tunnel?Inside, enjoy sunny 9-ft ceilings, hardwood floors, and a quartz-covered kitchen that says, chef me up! The primary bedroom? Total spa retreat with a 5-piece ensuite.Close to parks, schools, transit & morethis home is as practical as it is pretty. Come for the curb appeal, stay for the lifestyle! (id:60626)
Gate Gold Realty
602 - 9 Stollery Pond Crescent
Markham, Ontario
Angus Glen 6th Condo - Most Luxurious Condo In Markham. 2 Bedroom + Den With Over 1,000 Sq Ft Living Space + Balcony,UpgradedKitchen. Functional Layout And Move In Condition. Situated In Between The High-End Homes & Angus Glen Golf Course, This CondoIs Quiet With FirstClass Concierge Service, Amenities Including Outdoor Swimming Pool, Bbq, Exercise Room Etc . Walk To Angus GlenCommunity Centre, Close To Hwy404/407 And Marville Mall (id:60626)
Homelife Excelsior Realty Inc.
2184 Sunset Cove Circle
Ottawa, Ontario
Immaculate 5-bedroom, 4.5-bathroom home in the highly desirable Barrhaven Half Moon Bay community. This exceptionally well-maintained property is filled with natural light and offers the perfect blend of luxury, space, and functionality for modern family living. Step into a spacious tiled foyer that opens to formal living and dining rooms featuring elegant tray ceilings, hardwood flooring, and oversized windows that bathe the space in natural light. The dining room connects seamlessly to a chefs kitchen, complete with granite counters, tiled backsplash, stainless steel appliances, a large prep island with breakfast bar, and abundant cabinetry. An eat-in area provides the perfect spot for casual meals, while the adjacent family room with cozy gas fireplace invites relaxed evenings at home. A convenient powder room and laundry room complete the main level. Upstairs, the spacious primary bedroom features a 5-piece ensuite with double vanity, soaker tub, glass shower, and a walk-in closet. Three additional generously sized bedrooms each have access to an ensuite bathroom, the main hall features a linen closet great for storing essentials. The finished basement expands your living space with a large recreation room, two additional bedrooms, a full 3-piece bath, and ample storage. Step outside to a fully fenced backyard private, safe, and perfect for summer BBQs, kids at play, or relaxing evenings with friends. A large deck extends your living space outdoors, ideal for entertaining or unwinding under the open sky. Whether you're hosting or relaxing, it's a backyard built for connection and comfort. Outside, enjoy a private driveway and 2 separate garages, offering excellent parking and storage. Pride of ownership is evident throughout - just move in and enjoy. Located close to top-rated schools, parks, shopping, and transit, and Steps to Minto Recreation Centre - this home truly has it all. A rare opportunity in one of Barrhaven's most family-friendly neighborhoods! (id:60626)
Exp Realty
1626 Chilliwack Street
Oshawa, Ontario
Location! Location! Location! Stunning Home On A Super Quiet, Preferred Street W/No Side Walk-In North Oshawa!! Opportunity Knocks On This 4+4 Bedroom Bungalow Home Featuring Soaring Ceilings, Super Large Windows Offers Bright, Natural Light T/O. Main Floor Master W/Large Ensuite, Bright Eat-In Kitchen W/Walkout To Deck. Large Bedroom Or Office Beside One Full washroom, Separate Dining Room, Main-Floor Laundry. Finished Basement Separate Entrance With 2 Separate Apartment- Large Windows. Well-Cared For Home Is Close To All Amenities. (id:60626)
Homelife/future Realty Inc.
8404 Skimikin Road
Chase, British Columbia
In Turtle Valley, this 20-acre parcel offers a sand and gravel extraction opportunity. This parcel includes a 5.0 ha mining area, approved by the Agricultural Land Commission (ALC) and the Ministry of Energy and Mines (MEM). The ALC granted approval for 4.5 ha within the ALR on June 29, 2017, and the MEM issued Mine Permit G-4-344 on March 26, 2018. This permit allows the extraction of 636,000 tonnes of sand and gravel at an annual rate of 100,000 tonnes, with extraction depth limited to 22 meters to ensure efficient land reclamation. This parcel is production- ready with potential for further exploration on the remaining 7+ acres. A data package pertaining to the property is available upon request. (id:60626)
RE/MAX Shuswap Realty
70 Silverdart Crescent
Richmond Hill, Ontario
Welcome to 70 Silverdart Crescent, a charming semi-detached gem in Richmond Hill. This beautifully upgraded home is a perfect condo alternative, offering more space and comfort without the condo price tag.The home features a huge Primary bedroom, providing a luxurious retreat. The walk-up basement with a separate entrance is ideal for in-laws or a private suite.Recent updates like engineered hardwood floors on the main level, fresh basement finishes, anda new heat pump ensure modern living at its finest.Step outside to a professionally landscaped backyard with mature cedars and more, offering natural privacy perfect for entertaining or unwinding under the stars. With easy access to major highways, this move-in-ready home is a dream come true in one of Richmond Hills best neighborhoods. Don't miss this rare opportunity!HWT Owned 2019- Landscaping 2021- Fridge, Range & Washer/dryer: 2021- Bsmt Fridge:2022 - Bsmt Laminate and Paint: 2023 - Main Floor Eng-Hardwood:2023 - Heat Pump & Attic Insulation: 2023-Smoke Detectors: 2024 - 3 One Pc Toilets 2024 (id:60626)
Royal LePage Signature Realty
3 - 481 Victoria Street
Niagara-On-The-Lake, Ontario
Large open concept townhouse walking distance to Queen St. - your dream home in the heart of Niagara-on-the-Lake! Newly listed and ready for you to move in, this stunning 2 + 1 bedroom condo offers a life of convenience and charm beyond compare. With 3+1 bathrooms and an impressive 2800 square feet of interior finished space, this residence is ideal for those who appreciate room to breathe and grow. Each primary bedroom is a sanctuary of comfort, featuring walk-in closets and luxurious ensuite bathrooms (new quartz countertops) adorned with soaker tubs and spacious showers, perfect for unwinding in privacy and style. The open concept main floor boasts soaring 10-foot ceilings that enhance the bright, sunlit living areas. The kitchen, a chef's delight, is equipped with ample cabinetry, quartz counter, setting the stage for culinary magic and effortless entertaining. Adjacent to the kitchen, the dining area promises memorable dinner parties, seamlessly transitioning to the inviting living room. Extend your living space outdoors with an enlarged private deck, an ideal spot for morning coffees or evening soirees. The finished basement adds a family room for casual hangouts, an additional den - presently being used as a bedroom (window may not meet egress size), a 2 pc bathroom, and substantial storage options, including specialized cold storage for wine aficionados. Step outside your door and find yourself mere steps from the serene Gardens at Pillar and Post, the Commons (dog walking trails) and a short stroll to the local shops of Queen St, placing convenience at your fingertips. This property is not just a home; it's a lifestyle waiting to be cherished. Ready to start your next chapter in scenic Niagara-on-the-Lake? Your perfect backdrop for making lasting memories is here. (id:60626)
Bosley Real Estate Ltd.
402 9830 Second St
Sidney, British Columbia
Gorgeous 2 bed plus den in the desirable Stones Throw. This top-floor corner unit offers over 1,700 sq ft of elegant living with beautiful ocean and Mt. Baker views from the oversized deck. Also enjoy the Canada Day fireworks from comfort of your own balcony. Immaculate and bright, the oversized windows have a treatment so you can’t see in when lights are on. The chef’s kitchen boasts ample cupboard/counter space, S/S appliances, granite countertops, eating bar, and slate backsplash. The primary bedroom has its own balcony, walk-in closet, and ensuite with heated floors and soaker tub. Enjoy 9 ft ceilings, laminate floors, built-in cabinetry, and electric fireplace. Large dining room for entertaining. Steps to the beach, shops, cafes, and waterfront walkways. Sidney offers a small-town vibe with an arts scene, marina, and year-round events—all just minutes to the airport and ferries. Don’t miss this rare opportunity; units like this seldom come available in this sought-after building. (id:60626)
Pemberton Holmes Ltd.
Lot 23 136 Rivergreen Crescent
Cambridge, Ontario
Introducing this exceptional bungaloft by Ridgeview Homes, perfectly situated in the desirable Westwood Village community. With nearly 2,000 sq ft of thoughtfully designed living space, this home combines modern elegance with everyday comfort. The open-concept main floor features 9-foot ceilings, a stylish kitchen complete with quartz countertops and an extended bar top, and a spacious primary bedroom with a luxurious ensuite showcasing a tiled walk-in glass shower and a walk-in closet. Convenient main floor laundry enhances the ease of single-level living. Upstairs, you'll find a versatile loft area and a generous second bedroom, also complete with its own ensuite and walk-in closetperfect for guests or extended family. Located just minutes from Downtown Galt, Highway 401, and nearby trails, this home offers the perfect blend of natural surroundings and urban convenience. A true combination of luxury, location, and lifestyle in one of Cambridges most exciting upcoming communities. (id:60626)
Psr
2838 Salish Road
West Kelowna, British Columbia
Welcome to 2838 Salish Road in the picturesque Smith Creek! This stunning 5-bedroom, 3-bathroom family home is your gateway to the ultimate Okanagan lifestyle. Boasting breathtaking views of the lake, vineyard, and orchard, this property is a true oasis. Step inside to find a spacious main floor featuring a large kitchen, perfect for culinary creations and family gatherings. The inviting living room, complete with a cozy gas fireplace, leads to a generous deck where you can soak in expansive valley and lake views. Sliding doors from the kitchen open to your private backyard oasis, complete with a newer in-ground heated pool (pool heater replaced in 2024)—ideal for summer afternoons filled with friends and barbecue gatherings. The luxurious primary bedroom offers a walk-in closet and a welcoming en-suite, providing a perfect retreat. The lower level features two additional bedrooms, a full bath, and a versatile rec room, perfect for movie nights or any recreational activity you can envision. With its combination of stunning views, a private pool, and ample space, this home is designed for family living at its best. Don’t miss your chance to experience this incredible property! For a virtual tour, please view the i-guide walkthrough or schedule your private viewing today. (id:60626)
Coldwell Banker Horizon Realty
206 Bridge Crescent
Minto, Ontario
The Magnolia is a one-of-a-kind 4-bedroom two-storey home with a legal 2-bedroom basement apartment that blends country-inspired charm with modern elegance in Palmerston's Creek Bank Meadows a family-friendly community known for its warmth, space and true sense of connection! Thoughtfully crafted for growing or multigenerational families, this Energy Star Certified home features timeless curb appeal, high-end finishes and a layout designed for everyday comfort and effortless entertaining. At the heart of the home is a gourmet kitchen with a large island, custom cabinetry and a walk-in pantry flowing into a sunlit dining area with backyard access and an expansive great room with soaring ceilings and optional fireplace. A versatile front den makes the perfect home office and a mudroom/laundry combo off the garage adds everyday convenience. Upstairs, you can choose between a spacious loft or a 4th bedroom to suit your lifestyle. The primary suite is a serene retreat with dual walk-in closets and a spa-style ensuite featuring a freestanding tub, tiled glass shower and double vanity. Two additional bedrooms and a sleek main bath complete the upper level. Downstairs, the fully self-contained 2-bedroom, 1-bath basement apartment offers incredible income potential. With a private entrance, full kitchen, in-suite laundry and a modern open-concept layout, this space is ideal for tenants, extended family or guests providing flexibility without compromise. Life in Palmerston offers a refreshing alternative to the hustle of city living. Here, you're not just buying a home you're joining a community, where families enjoy a lifestyle grounded in safety, simplicity and small-town connection. With great schools, local shops, parks and scenic trails all close by, this is the kind of town where kids still ride their bikes and community still means something. The Magnolia is more than a home its your opportunity to build the life you've been looking for. (id:60626)
RE/MAX Real Estate Centre Inc

