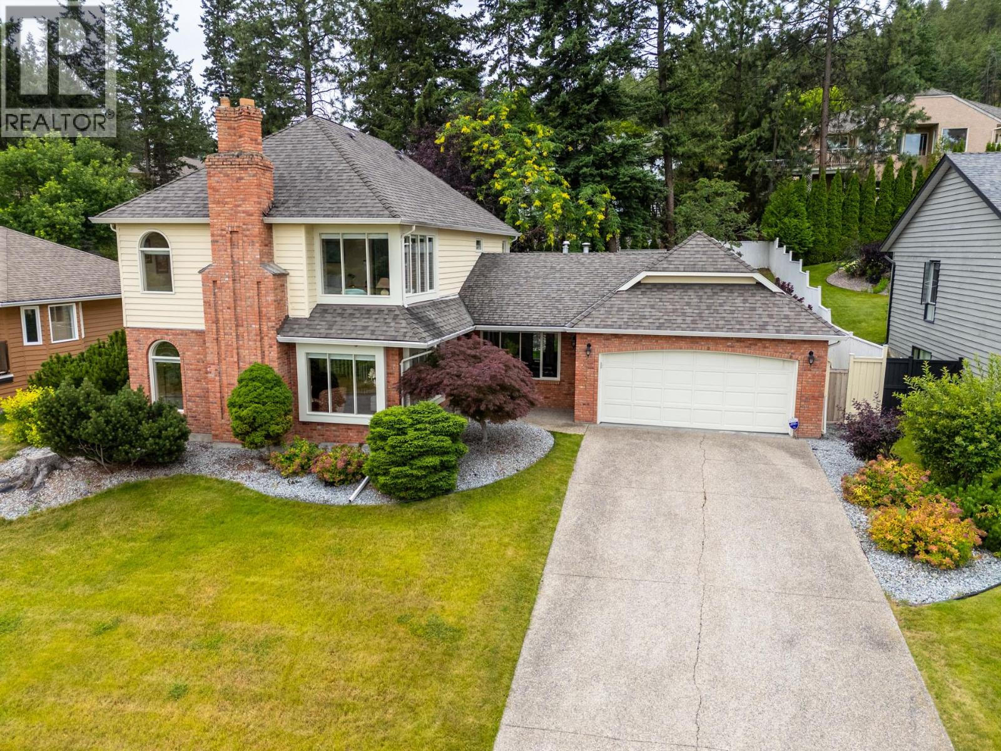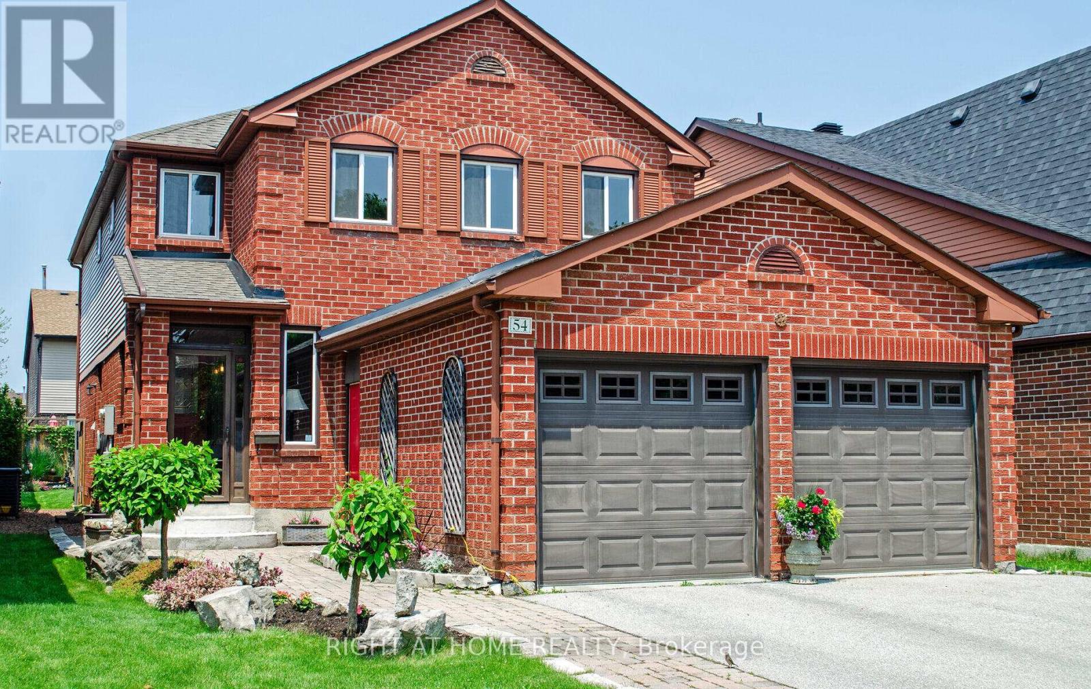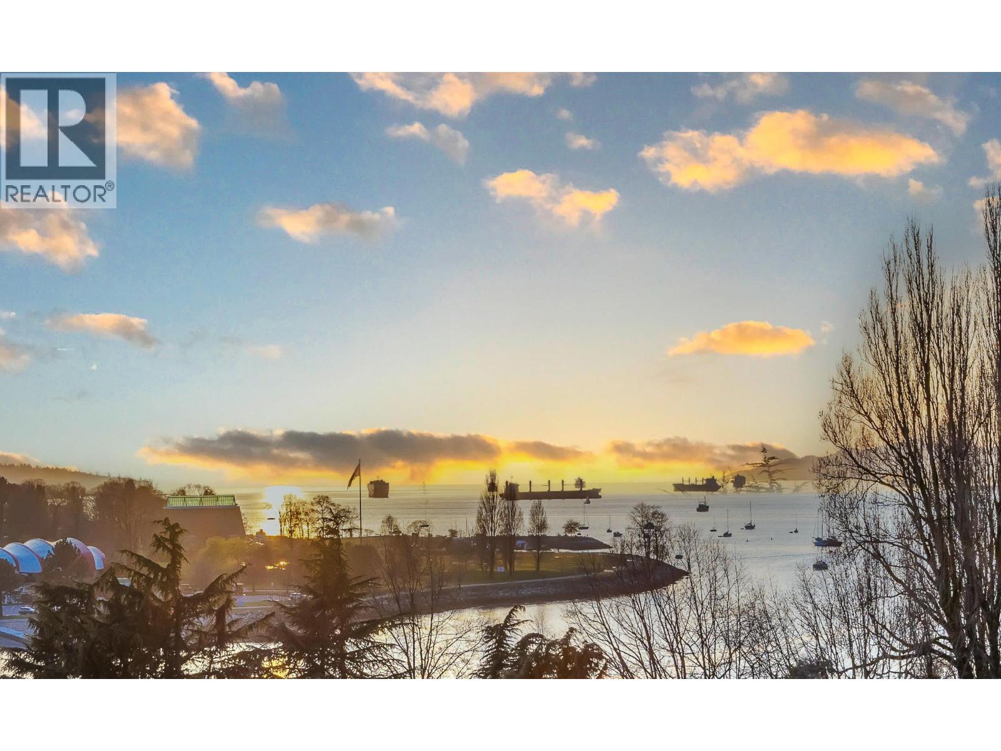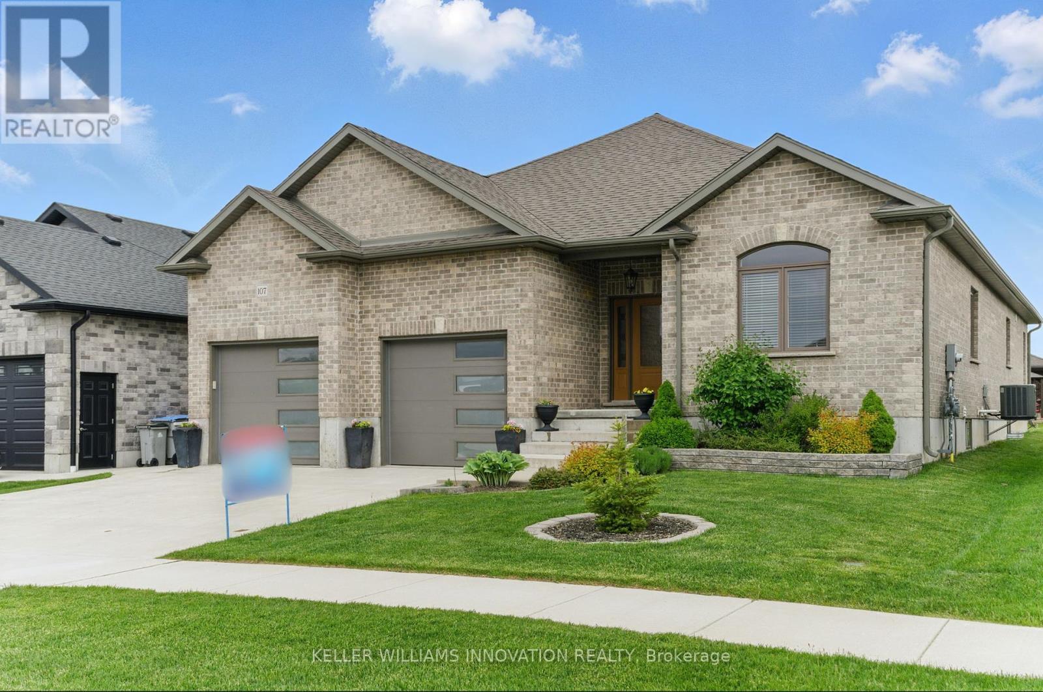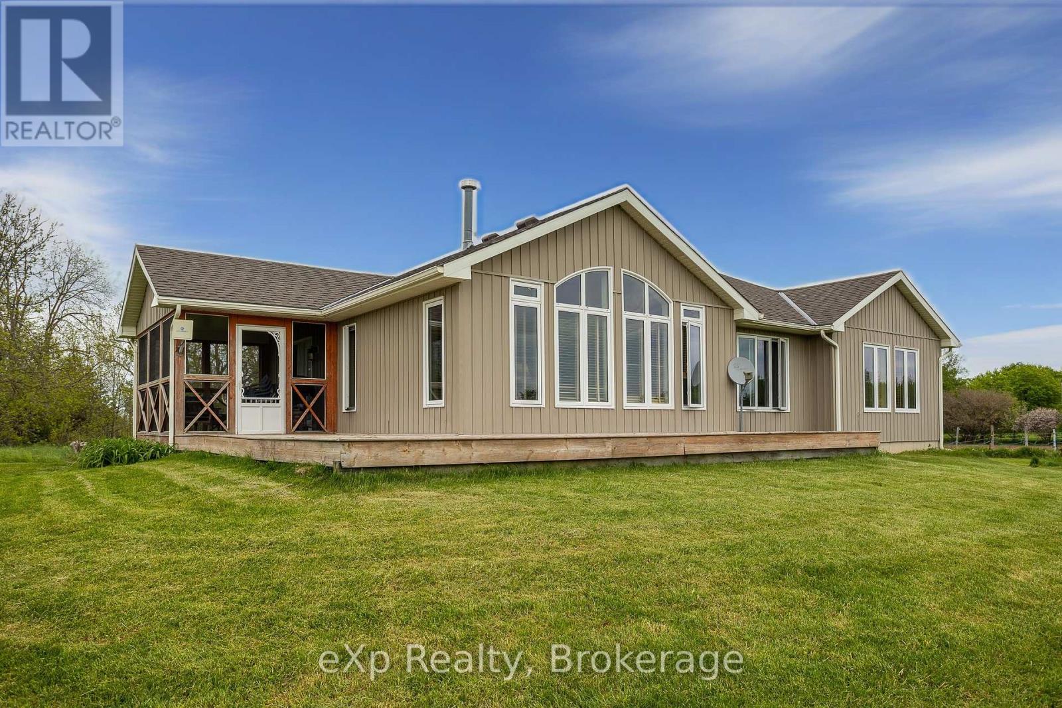1174 Schram Dr
Saanich, British Columbia
This delightful 3 bedroom, 1.5 bath home sits on a large, level 9600 sq ft lot (approx. 75' x 130') at the end of a quiet cul de sac. Located within the Urban Containment Boundary, the property offers exciting redevelopment potential-zoning may allow for up to four units (two duplexes). This well cared for, light-filled home features pristine inlaid wood floors, coved ceilings, a spacious living room with wood burning fireplace, and an inviting dining room. A large mudroom adds convenience, with great access to the backyard. Enjoy the bonus of an attached single car garage, generous driveway, and potential for an in-law suite on the lower level. Walk to nearby parks and amenities-this is a rare opportunity in a convenient and sought -after location! (id:60626)
RE/MAX Camosun
33 Hillcrest Court
Middlesex Centre, Ontario
Rare opportunity in the heart of Delaware! Nestled on a peaceful cul-de-sac, this spacious two-storey home has pride of ownership shining throughout every detail. With a long list of updates already completed it's a perfect fit for your growing family. The backyard oasis is highlighted by an expansive inground and heated salt water pool, pool shed with two-piece bathroom, large deck, and an additional storage shed, all while being surrounded by stunning perennial gardens. As you enter the home you are greeted by an inviting foyer filled with natural light that flows seamlessly into the main floor. The kitchen boasts beautiful maple cabinets, granite countertops, a breakfast bar, and an additional eat-in area. Attached is the open style cozy family room, complete with a stunning stone natural gas fireplace. The adjacent dining room and formal living room set the stage for hosting guests, along with the updated mudroom/laundry area and powder room, this home is ready for any occasion! Upstairs you'll find three spacious bedrooms that offer ample closet space and two beautifully renovated bathrooms with granite countertops. Highlighted by the primary suite which features a luxurious ensuite bathroom with heated floor, an oversized walk-in closet and a versatile bonus space that is perfect for a home office. As you venture down to the basement, you'll be greeted by an impressive home theatre equipped with built-in speakers and surround sound. The stone bar and fireplace adds even more luxury to this updated space. Did I mention the basement also features yet another finished living area and a fourth bedroom? Recent updates include: windows (2015), stone fireplace (2017), roof shingles (2013), pool liner (2015), pump motor (2023), new salt cell (2024) and many more! This is an incredible opportunity to own a piece of Delaware's charm. You'll enjoy the benefits of a tight-knit community with easy access to schools, parks, and local amenities. Don't miss out! (id:60626)
Team Glasser Real Estate Brokerage Inc.
514 South Harmony Drive
Rural Rocky View County, Alberta
Welcome to this beautifully upgraded and spacious home in the heart of Harmony—an award-winning, master-planned community that combines resort-style amenities with small-town charm. Boasting over 3,600 sq. ft. of thoughtfully designed living space and more than $100,000 in post-purchase upgrades, this home offers the perfect balance of luxury, comfort, and functionality.Situated on a 6,500+ sq. ft. lot, the property features a triple detached garage, professionally finished with insulation, drywall, and Epoxy flooring. Inside, you’ll find 4 bedrooms, 3.5 bathrooms, and a fully developed basement built for flexible, modern living.The bright, open-concept main floor is anchored by a spacious great room featuring a cozy gas fireplace with maple mantel and shiplap paneling extending to the ceiling, flanked by large windows and two triple-panel patio doors that fill the space with natural light. The chef’s kitchen offers a large island with flush eating bar, walk-in pantry, and sleek modern finishes—ideal for daily life and entertaining. A versatile main-floor den with custom built-ins and a coffee station provides the perfect workspace or reading retreat. The main-floor laundry includes a convenient chute from the upstairs primary suite and hallway linen closet.Upstairs, the primary bedroom offers serene mountain views and a spa-like 5-piece ensuite, complete with dual vanities, a freestanding tub, glass-enclosed shower, and a spacious walk-in closet. A cozy bonus room, two additional bedrooms (each with walk-in closets), and a 4-piece bathroom complete the upper level.The newly finished basement adds incredible versatility, featuring a custom wet bar with two-tone cabinetry, a large recreation area with elegant iron spindle railings, adjoining games room, a fourth bedroom, office/toys room and a full bathroom with upgraded herringbone tile shower. A laundry rough-in under the stairs provides extra flexibility—ideal for guests, in-laws, or teenagers seeking inde pendence.Live the lifestyle that makes Harmony truly special—paddleboard on the 40-acre lake, golf at the Mickelson National Golf Club, explore scenic trails, or enjoy winter skating paths. With a vibrant Village Centre under development and a strong sense of community already in place, Harmony isn’t just a neighborhood—it’s a way of life. (id:60626)
Prep Realty
22964 Reid Avenue
Maple Ridge, British Columbia
CENTRAL MAPLE RIDGE, GREAT VIEW OF THE GOLDEN EARS MOUNTAINS. This basement entry home is ideal for the family or investors. Upstairs features 3 bdrm & 2 baths, a covered patio area that faces south. Downstairs has a large 14' x 16" rec-room and a bedroom. An unfinished utility room (14" x 19')is ideal for a potential suite. Fenced backyard with side yard RV Parking. Front of the house features a 6ft x 40ft sundeck area that has a great view of the northern mountains. Harry Hooge & Yennadon Elementary school are blocks away. Short walk to town and shopping areas. Maple Ridge Park & Golden Ears Park are a short drive. HOME NEEDS TLC - Property is Sold AS/IS WHERE/IS. (id:60626)
Macdonald Realty
2431 Silver Place Lot# 66
Kelowna, British Columbia
Gorgeous valley views from this fabulous residential family neighbourhood on Dilworth Mountain! Meticulously maintained Two Storey home with unfinished basement that has potential for an inlaw suite. This Traditional floor plan provides a formal living room with gas fireplace for connecting with family and friends and nearby 2pc powder room. Hardwood floors have been redone giving warmth to the main level. Coved ceiling in the dining room conveniently located off the kitchen. Bay window provides nice natural light to the kitchen, with quartz countertops, island in kitchen with gas stove & Bosch dishwasher. French doors to the patio and partially covered deck. Adjacent family room with gas fireplace is an ideal space for enjoying movie night on those cool fall & winter evenings. Laundry room has a sink, tile floor and door to beautifully landscaped fully irrigated fenced backyard. Meander upstairs to Master bedroom with walk-in closet + 2nd closet & expansive vineyard view. Ensuite has soaker tub w/view, dual vanity, walk-in shower with glass door, separate toilet & tile floor. 3 additional bedrooms up with plenty of closet space - bedrooms can be used as Office, Den or Hobby room. 4pc main bath upstairs with tub/shower and tile flooring. Workshop area down. New furnace in 2023, A.C. serviced in 2024, H2O tank new in 2017. Exterior of home painted in 2023. Attached double garage, built-in vac, security system. Friendly area only minutes from all Okanagan amenities! (id:60626)
RE/MAX Kelowna
54 Ferguson Place
Brampton, Ontario
This Beautiful and well maintained Home is move-in ready. Located in the sought-after and desirable neighbourhood of Fletcher's West. Spacious and bright Detached Home featuring 4+2 Bedrooms, and 3+1 Washrooms. The Upgraded Kitchen boasts Quartz Countertops, elegant ceramic Backsplash, Stainless Steel Appliances and Bay window overlooking the back yard. The Family Room with Fireplace and Hardwood Floors includes Sliding Door walk-out to large Deck and fenced Back Yard. Great for Entertaining! The Main Floor Laundry Room includes side door entry providing convenient access. Large Primary Bedroom with lots of natural light, custom walk-in closet, sitting area, and ensuite bathroom. Beautiful Hardwood Floors throughout the Living Room, Dining Room, Family Room, and upstairs Bedrooms. The spacious Finished Basement includes a large Family Rec Room, Exercise Room, 2 bedrooms, bathroom, storage space and Utility room. Soffit Lighting. 2 Car Garage, 3 Car Driveway, Central A/C. Close to Sheridan College, Public Transit, and other amenities. (id:60626)
Right At Home Realty
805 1005 Beach Avenue
Vancouver, British Columbia
The Alvar-English Bay, Front & Centre. Prime Beach Ave waterfront by Concert Properties. This west-facing 2-bedroom + flex, 2-bath home offers a perfect blend of luxury and comfort. Thoughtful layout with 8'5" ceilings, hardwood floors, and floor-to-ceiling windows that fill the home with natural light. Kitchen features gas cooktop, island with bar seating. Miele dishwasher & washer/dryer. Open living/dining is ideal for entertaining. Spacious primary bedroom w/ensuite soaker tub; 2nd bedroom doubles as guest/office with built-in Murphy bed. Central A/C, covered balcony, 1 parking w/EV box ready-stall has electrical roughed-in for future charging station, good size locker, and visitor parking. Amenities fitness room, hot tub, media/games rooms/social lounge with outdoor patio, BBQ & fireplace. Pets Allowed and Rentals 4 months minimum term. Suites in this iconic building are rarely available-don´t miss your chance to own a slice of Vancouver´s finest. if sunny-book a sunset showing. Easy to show. (id:60626)
RE/MAX Select Realty
7904 Buena Vista Rd Nw
Edmonton, Alberta
ARCHITECTURAL ELEGANCE MEETS NATURAL BEAUTY IN THIS MODERNIST RETREAT Perched on a 10,400+ sqft lot in exclusive Valleyview Laurier Heights, this updated midcentury home offers gorgeous views, professional landscaping and quick access to River Valley trails. Sun-filled living and dining space with vaulted ceilings, wood fireplace and oversized windows. The full kitchen renovation features quartz counters, marble backsplash, gas stove, counter-depth fridge, and stainless appliances, plus a door to the patio and yard, perfect for entertaing. The upper level features a custom primary suite, a 3pc ensuite, and second bedroom. Bright bedroom, 4pc bath & upgraded mudroom/laundry on the third level. Relax in the fourth level with large family room, gym, & storage. Major upgrades: triple-pane windows, Hardie plank siding, insulation (2010), metal roof and new concrete (2011), hot tub, plus a 2024 heat pump system for efficient heating & A/C. Oversize double garage plus rear-lane single garage with new shingles. (id:60626)
RE/MAX Real Estate
16 Dunes Drive
Desert Blume, Alberta
Welcome to the newest phase of beautiful Desert Blume - the upscale golf course community that will surely impress! This stunning custom-built home boasts an abundance of windows, flooding the home with natural light and offering picturesque views of the surrounding natural space. With it's high ceilings and open layout, this is truly the modern space your family has been waiting for! With a total of 3 bedrooms and 3 bathrooms, the design leaves plenty of square footage in your main living spaces allowing for endless entertaining opportunities. Centrally located on the upper floor, the incredible kitchen boasts a gigantic island, a wealth of cabinetry and a combination of beautiful quartz & granite countertops. This space is clearly the crown jewel of the home, as it is open to the spacious dining area and the airy livingroom. Take a step outside to the upper deck that offers incredible prairie views that will leave you speechless. Down the hallway you'll find a handy walk-in pantry, functional laundry room, 4pc bathroom and two bedrooms. The sizeable primary bedroom offers a gorgeous 4pc ensuite and generous walk-in closet. Head downstairs to find a rec room that could serve multiple purposes. Also on this floor is a 3rd bedroom, bathroom, functional off-season storage closet, and exit to the outdoor covered brick patio. The incredible garage will be the envy of your friends, measuring at 27X60 and featuring 4 parking spaces, multiple floor drains, ultra quiet side-mount garage door openers, hot/cold water taps, and a handy storage room at the far end. The construction of this home was well thought out, with efficiency and durability being a primary focus. Built on slab, this home features in-floor heat through the main floor and garage. Triple pane windows, spray foam & blow-in insulation, lifetime slate roof, and high efficiency heating/cooling system are just a few examples of the upgrades that this home is equipped with. Spacious hallways, wider doors, and high -end fixtures throughout make this home not only attractive, but also unique and extremely functional. This is the one that absolutely must be seen in person to be truly appreciated! Schedule your private viewing today! (id:60626)
Royal LePage Community Realty
4810 Capri Crescent
Burlington, Ontario
Come and see this beautiful 3 bedroom Alton Village home. Located on a quiet street with Ravine Views this is a perfect family home. Large windows flood the house with natural light. Stainless Steel Appliances, marble counter tops in the kitchen with a sliding door that allows easy access to the BBQ on a private tree lined deck. This type of privacy is a very rare find. 3 bedrooms upstairs with easy access laundry room. Fully finished basement with bathroom and potential guest room. This listing will not last, call today to book your appointment.(All Measurements are Approximate) (id:60626)
Century 21 Miller Real Estate Ltd.
107 Forbes Crescent
North Perth, Ontario
Welcome to 107 Forbes Crescent, a spacious 5-bedroom, 3-bathroom bungalow. With an impressive 1,956 square-feet above grade, themainfloor features hardwood flooring, ceramic tile, and a luxurious 12-ft ceiling in the living room. The gas fireplace provides warmth andcharm,perfect for cozy evenings. The kitchen has granite countertops with a oversized eat-in island and plenty of cabinets for storage. Theprimarybedroom features a stunning tray ceiling and overlooks the backyard and the ensuite bathroom has a double sink and walk-in glassshower. Thebasement has ample space and provides an additional two bedrooms, full bathroom, spacious rec room and a walk-up to the garage.To completethe in-law suite there are hookups for the kitchen available. Enjoy your morning coffee on the back deck with the rising sun. Listowelboasts arich community feel, with nearby shops, parks, and schools. Contact your agent today to book a viewing. ** This is a linked property.** (id:60626)
Keller Williams Innovation Realty
46304 Old Mail Road
Meaford, Ontario
This quality-built bungalow on 49 picturesque acres offers peaceful country living just minutes from Meaford, Blue Mountain, and Owen Sound. Designed for complete one-floor living, the home features 2 spacious bedrooms, 2 full bathrooms, and an open-concept kitchen, living, and dining area centered around a beautiful two-sided propane stone fireplace. Geothermal heating and cooling provide economical comfort year-round, while large windows fill the home with natural light and showcase the scenic surroundings. Step out to the wraparound deck or enjoy the screened-in covered porch off the dining room. A large mudroom with laundry adds convenience, along with recent updates including a new roof (2024) and fresh interior paint (2023). The property is a functional small farm, previously set up for cattle and currently set up for horses with a 32.5' x 72' barn offering nine 12' x 11' box stalls, a tack/feed room, rubber-matted 10' aisles, frost-free taps, and a thermostatic exhaust fan. Additional outbuildings include a 40' x 25' driveshed with a 40' x 16' lean-to for hay storage, plus a third large barn with a run-in -- all on a separate hydro meter with a separate driveway, offering rental or business potential. Paddocks and 35 arable acres and 8 acres of hay complete this versatile rural retreat on the historic Old Mail Road -- where neighbours still wave as they pass. (id:60626)
Exp Realty





