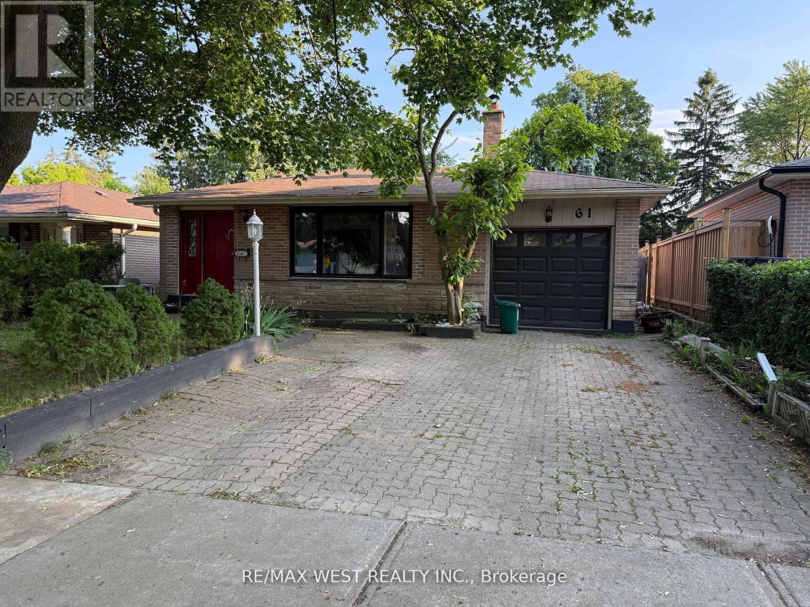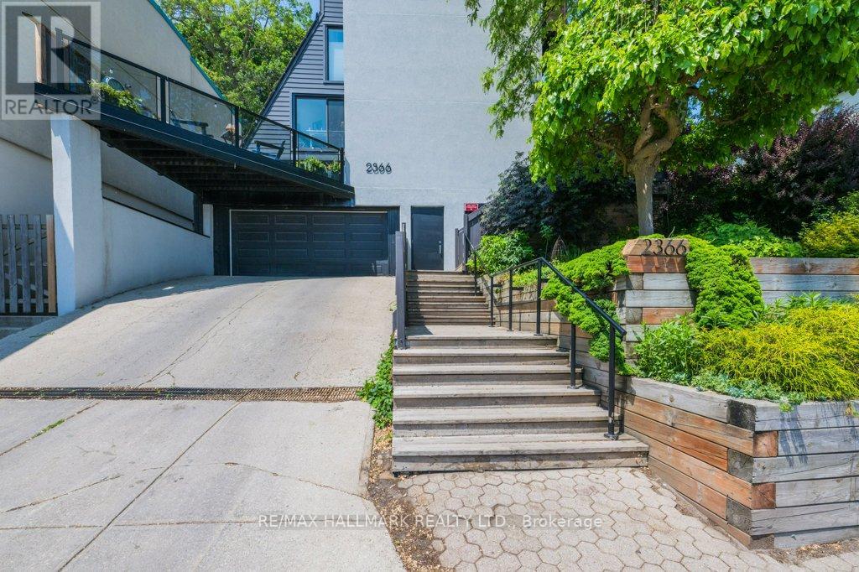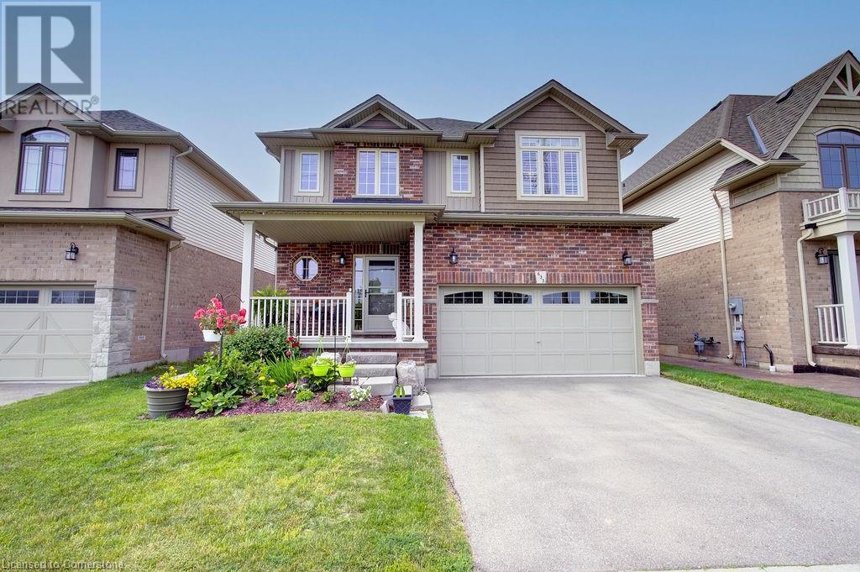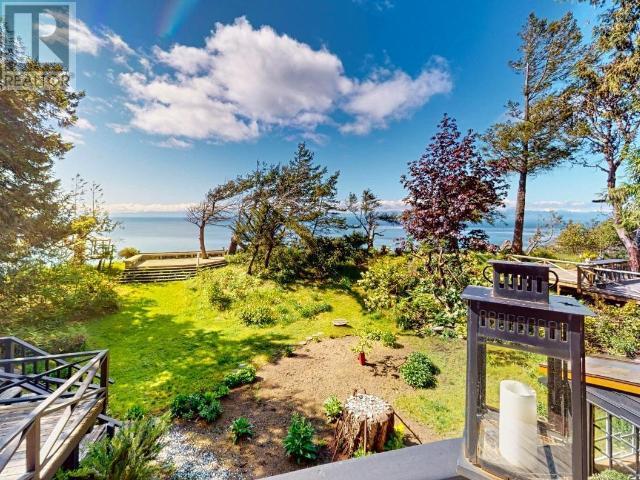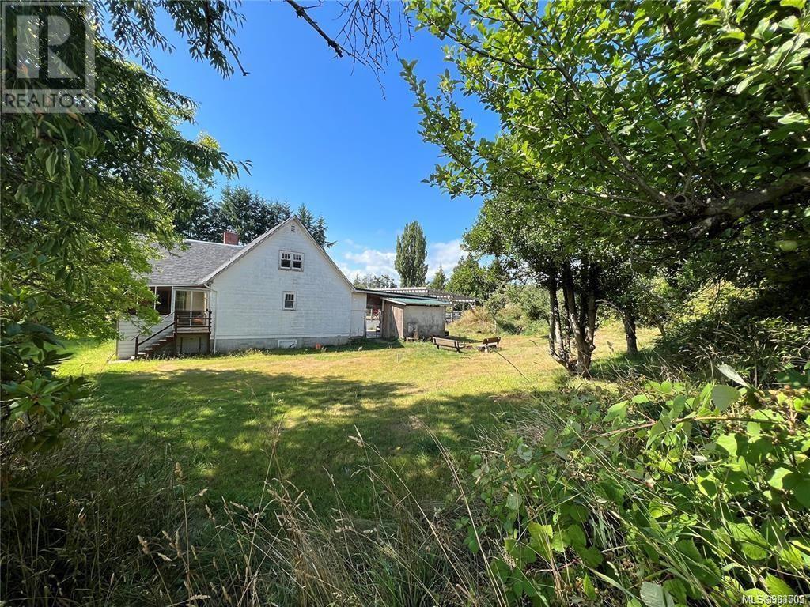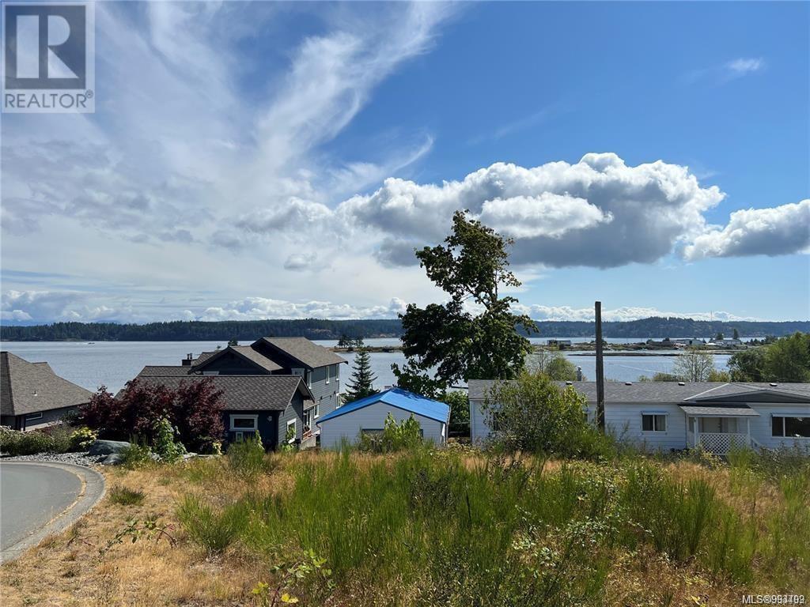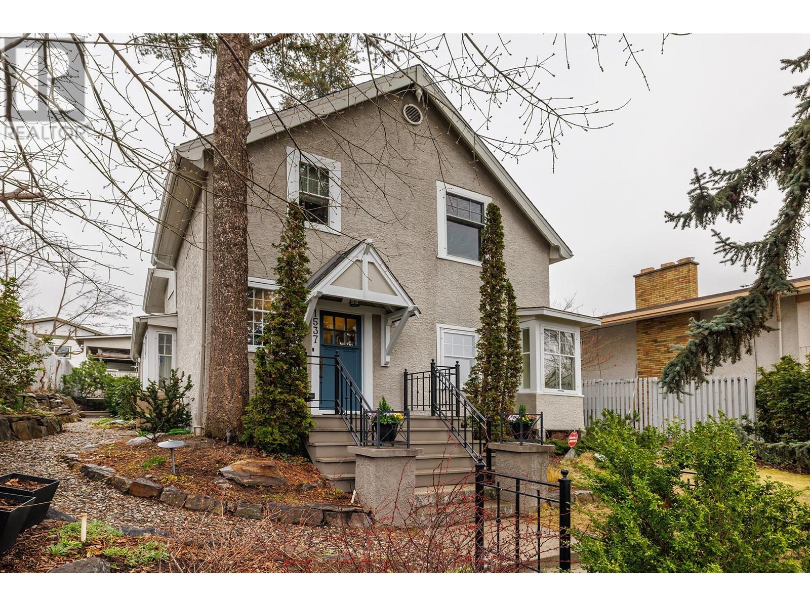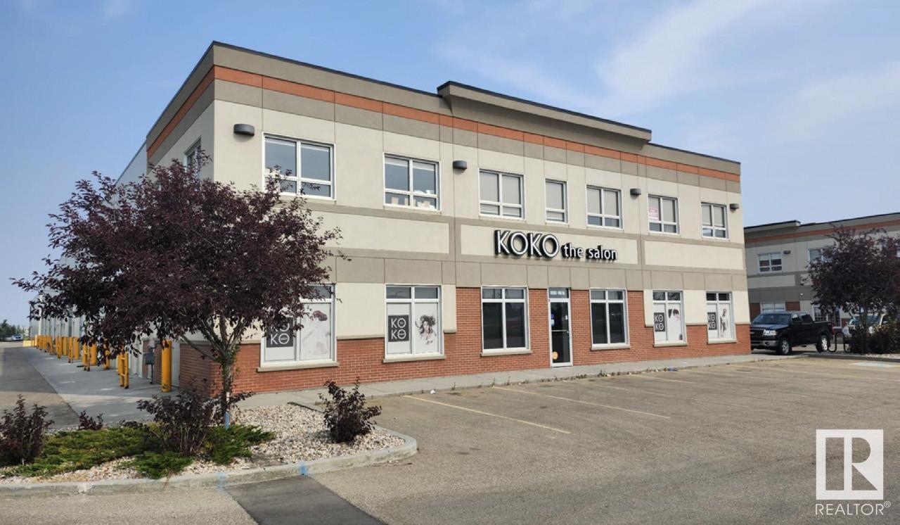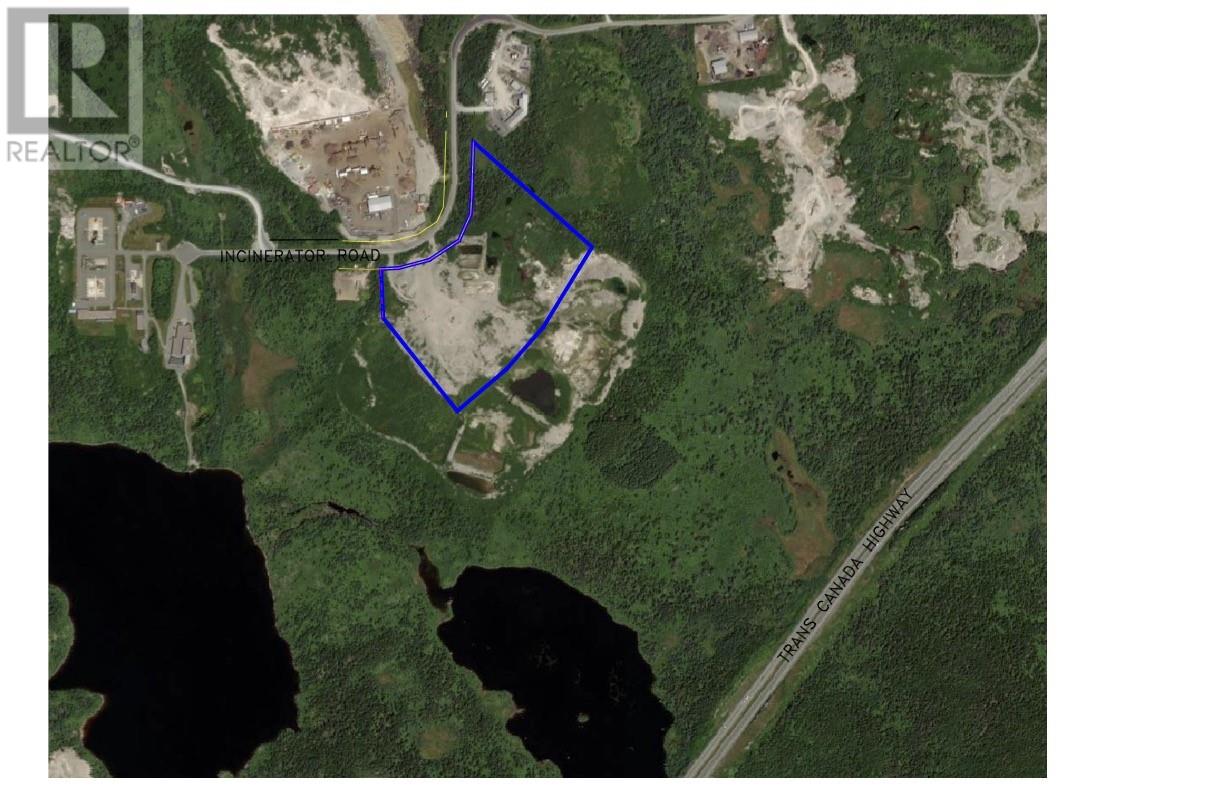61 Romfield Circuit
Markham, Ontario
Prime Thornhill Location Off Bayview Offering A Rare Opportunity To Own An Oversized Bungalow On An Extra Deep 175 Ft Private Treed Lot. Steps To Top Schools, Shopping, Transit, And Quick Access To Highways 401 & 404. This Beautiful Home Features A Double Driveway, Garage, And A Separate Entrance To A Spacious 1-Bedroom Basement Apartment Perfect For Extended Family Or Rental Income. Walk Out From The Dining Room To A Large Deck And Peaceful Backyard Oasis. Previous Renovations Including Vinyl Windows, Doors, Hardwood And Ceramic Flooring, Backsplash, Bathroom, And Striking Front Entrance. Enjoy A Cozy Wood-Burning Fireplace In The Living Room, Plus A Rare 2-Piece Ensuite And Walk-In Closet In The Primary Bedroom. Truly A Turnkey Home In A Coveted Family-Friendly Neighbourhood. (id:60626)
RE/MAX West Realty Inc.
2 - 2366 Queen Street E
Toronto, Ontario
Welcome to Unit 2 - 2366 Queen St E. A very pet friendly residence located in the heart of The Beach, this stunning 3-storey townhome offers the perfect blend of location, lifestyle, and luxury. Just steps from the beach, TTC, shops, and top-rated schools, this sun-drenched home is ideal for those seeking the best of urban living in a vibrant lakeside community. The main floor boasts a spacious dining area with walkout to an incredible private terrace perfect for entertaining. The chefs kitchen is designed for function and style. On the second level, you'll find a generously sized bedroom and a bright, cozy living room featuring a gas fireplace - an ideal space to relax and unwind.The third-floor primary retreat includes a luxurious 5-piece ensuite with a sauna, soaker tub, a separate shower, and a private walkout to balcony. Don't miss this rare opportunity to live in one of Toronto's most sought-after neighbourhoods! Owned parking and large locker! (id:60626)
RE/MAX Hallmark Realty Ltd.
229 Ridley Boulevard
Toronto, Ontario
Opportunity knocks! Nestled in Toronto's prestigious Bedford Park-Nortown neighbourhood, 229 Ridley offers exceptional promise for every type of buyer. This is a special opportunity to acquire a lot with southern exposure, nearly 80 ft frontage and 103 ft in depth! Endless possibilities to move in, remodel, or develop your dream custom home just minutes from highway 401 and the major routes. Built in 1949, this beautifully seasoned 2 bed, 2 bath, brick/stone bungalow has been passed down for generations and is being offered on MLS for the first time. This beloved home features an inviting, spacious living room filled with tons of natural light from the large front window, perfect for family gatherings with an adjoining dining room providing a large, elegant space for formal meals. The kitchen is ready for your culinary aspirations with enough room for a functional eat-in/breakfast nook. The lower level is finished with a separate entrance and keeps with the cozy theme offering in-law suite style flexibility by nature of layout and providing ample space for various applications. The attached garage and 3 car driveway provide more than ample parking for 4 total vehicles. Situated close to prestigious private and public schools, the Toronto Cricket Club, and all of the amenities of Avenue Road including boutique shops, cafes, parks and public transit. (id:60626)
The Agency
2931 Thacker Drive
West Kelowna, British Columbia
Luxurious Lakeview Heights Home - three bedrooms, three bathrooms, pool, hot tub, sauna, RV parking, fire pit, pond, dual driveways! Experience unparalleled luxury in this Lakeview Heights home on the Wine Trail. Boasting three bedrooms, three bathrooms, a pool, hot tub, sauna, RV parking, an outdoor fire pit, a charming pond with a babbling stream, and two driveways, this property combines convenience and relaxation. A sparkling pool invites you to unwind, while the hot tub and rejuvenating sauna promise relaxation. You will appreciate the convenient RV parking. Gather around the outdoor fire pit or enjoy the tranquil pond with a meandering stream, adding serenity to your outdoor space. Two driveways provide ample parking space, ensuring convenience for your vehicles and guests. Inside, an open-concept layout and ample natural light create a beautiful living space. The kitchen is a chef's dream, and cozy living areas are perfect for entertainment. The master suite, with private outdoor access, is a retreat. Additional bedrooms offer space for family, guests, or a home office. Surrounded by lush landscaping and well-maintained lawns, the property ensures privacy and tranquility. Located in a desirable Lakeview Heights neighborhood, zoning allows for a carriage home. Minutes from world-class wineries, hiking trails, shopping, and dining, this location blends convenience with Okanagan's natural beauty. Don't miss this chance to own a property that combines luxury and comfort! (id:60626)
Sotheby's International Realty Canada
633 Winston Road
Grimsby, Ontario
Welcome to GRIMSBY ON THE LAKE. This beautifully crafted 6 year old Cornwall model by Marz Homes is a true standout. From the moment you step inside, you’ll be impressed by the 18' high, grand entrance and the sleek dark oak staircase that sets a quiet yet powerful tone for the home. The kitchen is a spectacular feature of the house with an abundance of cabinetry, a walk-in pantry, a coffee bar area, and an extended island with seating for four. There’s also ample space for a full dining table—perfect for family gatherings. The kitchen seamlessly flows into the oversized family room, creating an open-concept space ideal for entertaining. The soaring 9' ceilings throughout the main floor add a sence of space and elegance. Step outside to a fully fenced yard with a large concrete patio and walkway—an ideal setting for outdoor living. The main floor also includes a convenient two-piece powder room. Upstairs, the primary suite is a retreat of its own, boasting a large walk-in closet and a luxurious ensuite with a soaker tub and separate shower. Three additional spacious bedrooms and a stylish 4-piece bathroom offer plenty of room for a growing family. The fully finished basement adds valuable living space. Additional features: • California shutters throughout the main and bedroom levels • Carpet-free flooring (except stairs to basement) • Family-friendly neighbourhood with nearby parks • Steps away from scenic walking paths, dog parks and Lake Ontario Join the vibrant community of fitness enthusiasts and families who love calling Grimsby On The Lake home. This is more than a house—it’s a lifestyle. (id:60626)
RE/MAX Escarpment Realty Inc.
1900 Vancouver Blvd
Savary Island, British Columbia
Welcome to Canada's Hawaii. This breathtaking Savary Island oceanfront retreat on 1.7 serene acres (3 lots) bordering 350 acres of trust lands. A 10-min stroll to Mermaid & Secret Beaches, this south-facing gem offers 180 views of the Strait of Georgia & Vancouver Island's snow-capped peaks from sunrise to sunset. Architecturally designed for year-round comfort, this passive solar home is perfectly placed to capture light, views & natural protection. The gourmet kitchen boasts high-end appliances, soapstone countertops, marble backsplash & custom fir shelving--ideal for entertaining. Wrap-around covered verandas invite relaxation in every season, while a fully equipped gym, large workshop, greenhouse & 2-car garage provide ultimate convenience. Nestled among ancient dunes & lush forests of fir, cedar & arbutus, w perennial gardens, this off-grid haven features top-tier solar, gas & water systems. 2 lots w Cottage next store also available for purchase. Year round Savary paradise. (id:60626)
460 Realty Powell River
1536 Perkins Rd
Campbell River, British Columbia
Situated in a sought-after area, this property offers picturesque views of the ocean, Quadra Island, Estuary, and Discovery Passage. A home on the lot is currently rented for $2,500 per month, providing an income opportunity. With potential for development, options include subdividing into three lots or pursuing a multi-unit townhouse project, making it a versatile investment. Give us a call today to book a showing! (id:60626)
Royal LePage Advance Realty
1536 Perkins Rd
Campbell River, British Columbia
Situated in a sought-after area, this property offers picturesque views of the ocean, Quadra Island, Estuary, and Discovery Passage. A home on the lot is currently rented for $2,500 per month, providing an income opportunity. With potential for development, options include subdividing into three lots or pursuing a multi-unit townhouse project, making it a versatile investment. Give us a call today to book a showing! (id:60626)
Royal LePage Advance Realty
5193 Aurora Road
Whitchurch-Stouffville, Ontario
Explore this Sophisticated 4-Level Brick Backsplit Home with a Double Car Garage proudly set on a huge 105ft x 202 ft lot within the desired Hamlet of Ballantrae. Conveniently located close to highway, schools, parks, essential amenities, golf courses and Musselmans Lake! Boasting 4 bedrooms, this home exudes warmth and character with its oversized windows flooding the space with natural light. Very functional kitchen with lots of cabinetry and counterspace, double sink, large window and walk-out to the yard from the breakfast area! Spacious living and dining areas with large picture windows showcasing the beautiful mature trees. The bright main floor offers a great layout through its open concept! Primary bedroom on the upper level walks out to the balcony overlooking the picturesque views of the south facing backyard. An additional two bedrooms, 4-pc bathroom and hardwood floors complete the upper level.The family room is perfectly sized for entertaining and features a fireplace and walk-out to the backyard. An additional bedroom, washroom and laundry room are located on the same level. The unfinished basement level provides plenty of extra storage space and/or awaits your personal design. This property offers the perfect blend of location, peace, comfort and functionality! (id:60626)
RE/MAX Hallmark Realty Ltd.
1537 Lakeview Street
Kelowna, British Columbia
Charming Edwardian style detached 1910 home underpinned by invisible office architecture giving: the busy family or home office workers superb breakout spaces. Entrance hall leads to study/TV/dining room or to open living and dining area. A quiet two person study area framed by a Japanese Maple sits alongside. The kitchen boasts granite counters, farmhouse sink, traditional fittings and Mielle dishwasher. Adjacent laundry room with TROMM Washer and Dryer leads to 3 piece bathroom. A shelved mudroom/pantry serves the kitchen. Upstairs, four double bedrooms, one featuring studio/home office with inspiring long views. A breakout 'cosy nook' office sits on the landing. All bedrooms and studio areas have Lan access. Bathroom includes original cast iron tub. Modern amenities include; central air, gas fireplace, designer garden all above ample storage in large shelved crawl space. With hardwood floors, feature ceilings, and original glass details, this home exudes timeless elegance. A thorough Renovation in 2013 included; electrical, foundations and luxury studio rooms plus large doored carport addition. MF1 zoning allows for Carriage house or block development potential. Downtown beaches a cycle path away. City views. Gym and Parkinson Recreation down the street, Orchard Mall and stores minutes away. It was used recently for a movie set and is undoubtedly a 'one of a kind' blend of historic ambiance, usable homework space, great location and modern convenience. (id:60626)
2 Percent Realty Interior Inc.
13163 156 St Nw
Edmonton, Alberta
High exposure investment condo with long term tenants in place. Main floor is well established salon business, second floor is a professional office user. Exceptional build quality in newer condo building. Ample surface parking available. (id:60626)
Nai Commercial Real Estate Inc
385 Incinerator Road
Fox Trap, Newfoundland & Labrador
Located off The Trans Canada Highway via the Foxtrap access road. This property offers 21.72 acres of Industrial General zoned land. Ideal for many businesses that require space to construct a building and have large parking or lay down area or room to expand. Purchase Price is plus HST. (id:60626)
Royal LePage Property Consultants Limited

