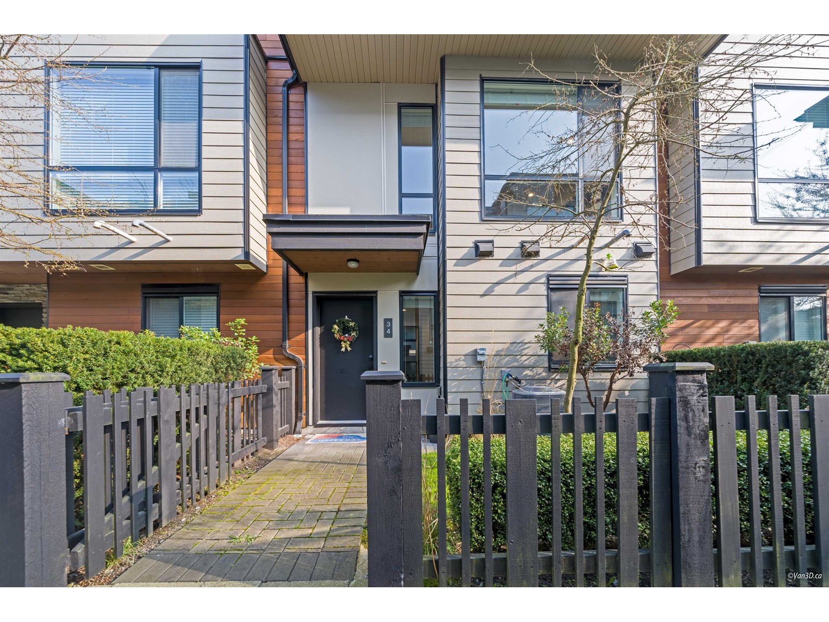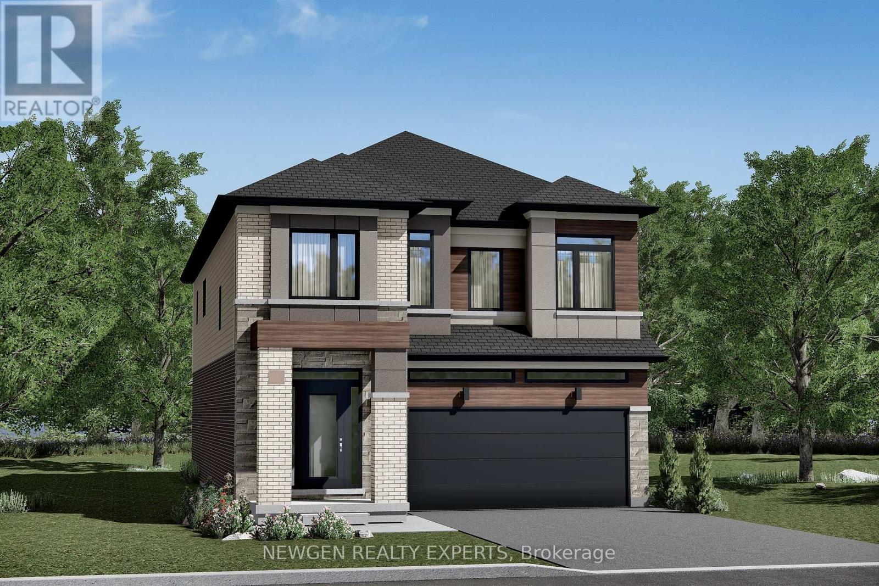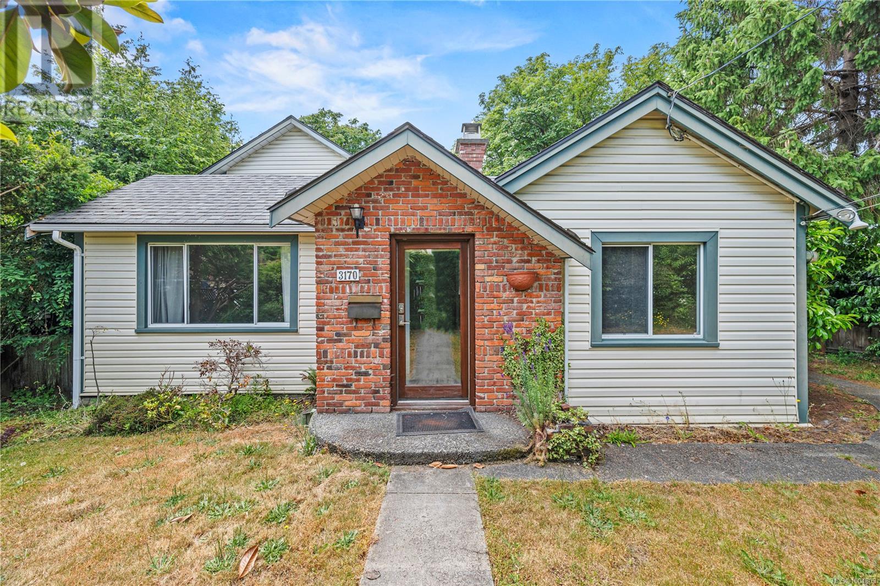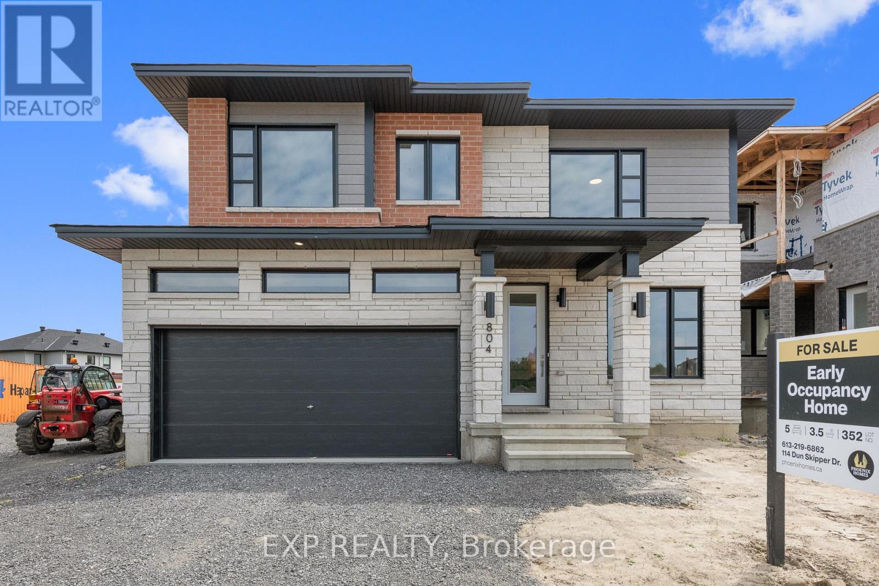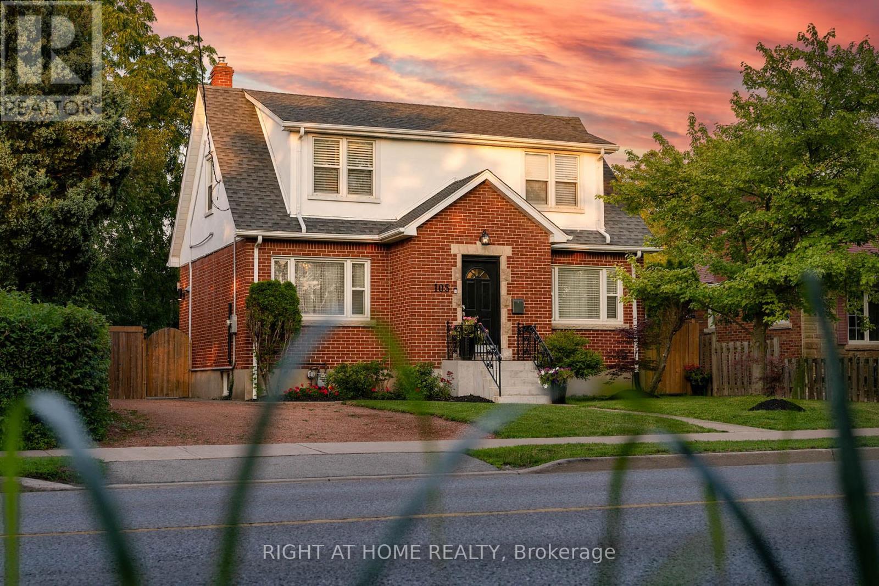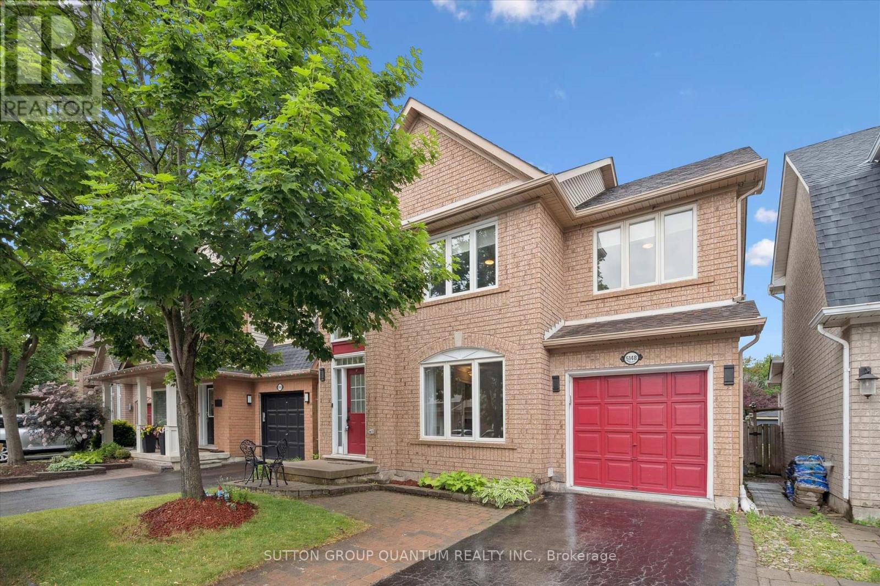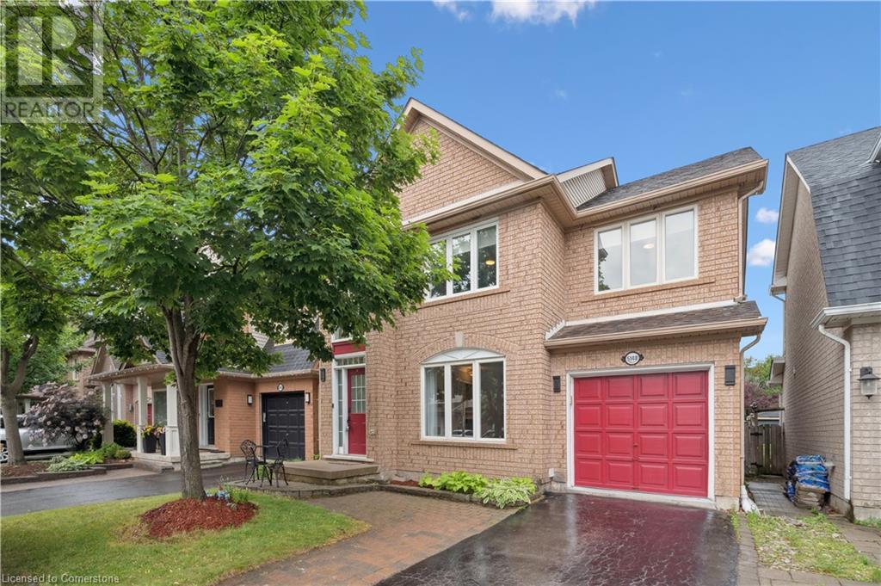2430 23 Street Nw
Calgary, Alberta
OPEN HOUSE SATURDAYJuly 12 | 2pm to 4pm!! LAST UNIT REMAINING (Attached side already sold)! Welcome to the lap of luxury in Banff Trail. This beautifully appointed infill is only 250 METER WALK TO BANFF TRAIL C-TRAIN STATION and walking distance to University of Calgary, which makes it an ideal location with its 2 BEDROOM LEGAL BASEMENT SUITE. Have Kids with allergies? NO CARPETS THROUGHOUT. The Main floor has 10’ CEILINGS, wide front entrance, an enormous dining area to fit a harvest table, luxurious kitchen with quartz backsplash, 14' long island with a magnificent quartz countertop and dual waterfall feature and cabinet doors on both sides (plenty of storage space for all your small kitchen appliances), a show-stopping "COMMERCIAL STYLE" 36 INCH GAS RANGE, Impressive 48" WIDE JENNAIR FRIDGE and BEVERAGE COOLER in the seamlessly situated coffee bar that is open-to-above with morning sun lighting it up with sunshine. The Living room has an opulent 50' GAS FIREPLACE with built-ins and sliding patio doors that opens to a maintenance-free, composite plank party deck. The mud room has sitting bench and hangers, and will face a conveniently located powder room. The highlight of the top floor is the Massive Primary bedroom with vaulted ceiling, spacious WALK-IN HIS & HER closets and a spa-like ensuite which will have a tiled STEAM SHOWER, double vanity, and a free-standing tub. The top floor is completed with a laundry room with sink, two bedrooms, one which has "cheater-suite" access to the common 4-piece bathroom. Every main and top floor bathroom has electric in-floor heating with their own thermostat, 200 AMP SERVICE TO HOUSE ensures there is enough power for house and a legal basement suite. The BASEMENT HAS A SEPARATE SIDE ENTRANCE, access to the furnace/mechanical room is in the common area so basement tenants do not need to be bothered/notified if you have to access the mechanicals. The basement ceiling has sound reduction features in the ceiling, hookups for a private laundry, kitchen and living room (with a gas fireplace), ITS OWN FURNACE and roughed-in in-floor heating. Other features include GFCI OUTLETS BEHIND EVERY TOILET (required for heated bidets), 200 AMP service in home, HEATED (also insulated, drywalled and painted) GARAGE WITH 200 AMP SERVICE with an EV CHARGING RECEPTACLE suitable to connect a Level 2 charging station. The home is situated on a lovely street full of manicured lawns, infills, and renovated original homes and just a SHORT WALK TO BANFF TRAIL and LIONS PARK C-TRAIN STATIONS, UNIVERSITY OF CALGARY, and community K-12 schools. (id:60626)
RE/MAX Irealty Innovations
2350 Stone Glen Crescent
Oakville, Ontario
Bright and spacious rare 4 bedroom model! In sought-after Westmount Area in Oakville. Situated in a highly desirable family-oriented neighborhood close to hospital, parks, schools, transit and shopping. Very spacious floor plan, bright great room with gas fireplace, gorgeous kitchen with new quartz countertop and under cabinet lighting. Large primary bedroom with walk-in closet & ensuite. Recent updates include: new hardwood on upper and main floor, exterior/interior paint, door hardware and lighting. Roof approximately 3 years old (July 2022). (id:60626)
Century 21 Associates Inc.
2137 Talavera Place
West Kelowna, British Columbia
ARGUABLY ONE OF THE BEST LOCATIONS IN SONOMA PINES OFFERING PANORAMIC LAKE VIEWS , PRIVACY, AND BACKING ONTO MASSIVE GREEN SPACE AREA. You'll love this home for so many reasons: RARE & UNIQUE LOT in one of the last phases of Sonoma Pines offering unbeatable privacy, serenity, and sea of green grass for outdoor enjoyment. IMPECCABLE MAIN FLOOR living featuring a stylish kitchen with large island, massive walk-in pantry, open living/dining space, cozy gas fireplace, and access to your very own oversize partially covered deck. You'll find a primary bedroom, dynamite 5pc ensuite, laundry, secondary bedroom, office, and main bathroom. RELAXATION & ENTERTAINMENT can be found in the lower level offering guest bedroom, full bathroom with controlled heated floors, gym, family room, and soothing 7 person arctic spa. POP THE POPCORN for your very own media room. OTHER HIGHLIGHTS include NEW HOT WATER TANK, OVERSIZED GARAGE to accommodate the F150, NO PTT, PREPAID LEASE. Sonoma Pines West Kelowna's premier community for retirees, golf-enthusiasts, and families with close proximity to all the best amenities and Okanagan Lake. Sonoma Pines amenities include a clubhouse with gym, library, billiard room & large social room with a full kitchen available to rent. Secure RV parking is also available on site. (id:60626)
Royal LePage Kelowna
34 15688 28 Avenue
Surrey, British Columbia
Sakura | 4-Bedroom Townhome in Prime South Surrey. Welcome to Sakura - where contemporary living meets a tranquil, green-space setting. This spacious 4-bedroom, 3.5-bath townhome offers nearly 1,900 sq. ft. of thoughtfully designed living space. The open-concept main floor features a sleek kitchen with upgraded KitchenAid appliances, ideal for both daily living and entertaining. Highlights include: Air conditioning, On-demand hot water, Gas BBQ hookup, Side-by-side double garage and so on. Nestled in one of South Surrey's most desirable communities, you're just steps from Morgan Crossing, Grandview Corners, top-rated schools, and scenic parks. Pets and rental-friendly, this is a rare opportunity you won't want to miss! Call today to book a private showing! (id:60626)
Royal Pacific Realty (Kingsway) Ltd.
460 Dockside Drive
Kingston, Ontario
Welcome to Riverview Shores from CaraCo, a private enclave of new homes nestled along the shores of the Great Cataraqui River. The Barclay, a Summit Series home offers 3,500 sq/ft of finished living space with 4+1 bedrooms + den and 4.5 baths with finished basement! This open concept design features ceramic tile, hardwood flooring and 9ft wall height on the main floor. The kitchen features quartz countertops, centre island, pot lighting, built-in microwave and walk-in pantry adjacent to the breakfast nook with sliding doors. Spacious living room with a gas fireplace, large windows and pot lighting plus separate formal dining room and den/office. 4 bedrooms up including the primary bedroom with an oversized walk-in closet and 5-piece ensuite bathroom with double sinks, tiled shower and soaker tub. Additional highlights include a 2nd floor laundry, a high-efficiency furnace, an HRV system, quartz countertops in all bathrooms, and a finished basement with 9ft wall height, spacious rec room, bedroom and 3-piece bathroom. Ideally located in our newest community, Riverview Shores; just steps to brand new neighbourhood park and close to schools, downtown, CFB and all east end amenities. Make this home your own with an included $20,000 Design Centre Bonus! (id:60626)
RE/MAX Rise Executives
166 Setonstone Green Se
Calgary, Alberta
**BRAND NEW HOME ALERT** Great news for eligible First-Time Home Buyers – NO GST payable on this home! The Government of Canada is offering GST relief to help you get into your first home. Save $$$$$ in tax savings on your new home purchase. Eligibility restrictions apply. For more details, visit a Jayman show home or discuss with your friendly REALTOR**SHOW HOME ALERT!**LEASEBACK**VERIFIED Jayman BUILT Show Home! ** Great & rare real estate investment opportunity**Start earning money right away**Jayman BUILT will pay you monthly 6% (annual) rate return to use this home as their full time show home**Signature Home located in the the highly walkable and sought after community of Seton. If you enjoy entertaining, want to live in an amazing new floor plan and enjoy offering ample space for all who visit, than this is the home for you! Immediately fall in love as you enter, offering over 3000+SF of true craftsmanship and beauty! Luxurious hardwood flooring invites you into a lovely open floor plan featuring an amazing GOURMET kitchen boasting elegant QUARTZ counters, sleek stainless steel KitchenAid built-in appliance package with a 36" gas cook top, counter depth refrigerator with French door with internal water & ice maker, built-in microwave and 30" built-in wall oven. An amazing 2 storey floor plan with a MAIN FLOOR OFFICE, quietly transitioning to the expansive kitchen that boasts a generous walk-thru pantry and centre island that overlooks the amazing living area with a lovely 10x8 patio door that open up nicely to your 12x12 covered patio with feature gas fireplace. The upper level offers you an abundance of space to suit any lifestyle with over 1200SF alone. THREE BEDROOMS with the beautiful Primary Suite boasting Jayman BUILT's luxurious en suite including dual vanities, gorgeous SOAKER TUB & STAND ALONE SHOWER. Thoughtfully separated past the pocket door you will discover the spacious walk-in closet offering a lovely amount of space. A stunning centralized Bon us room with vaulted ceilings separating the Primary wing with the the additional bedrooms and a spacious Main Bath to complete the space. A beautiful open to below feature adds an elevated addition to this home. The FULLY FINISHED BASEMENT IS WHERE ALL THE FUN & EXCITEMENT HAPPENS! DISCOVER A HIDDEN ROOM WITH FIREPLACE, games and media area with wet bar and half bath. Truly unique and one of a kind! ADDITIONAL FEATURES: professionally designed color palette, open to above at front entry with 20ft ceiling, Air conditioning, window coverings and wallpaper included (The wallpaper is amazing!!). This lovely home presenting the Farmhouse Elevation has been completed in Jayman's PLUS Fit & Finish along with Jayman's reputable CORE PERFORMANCE. 10 Solar Panels, BuiltGreen Canada standard, with an EnerGuide Rating, UV-C Ultraviolet Light Air Purification System, High Efficiency furnace with Merv 13 Filters & HRV Unit, Navien-Brand Tankless Hot Water Heater, Triple Pane Windows & Smart Home Technology Solutions. (id:60626)
Jayman Realty Inc.
Lot 34 Mckernen Avenue
Brantford, Ontario
Assignment Sale!!! Gorgeous Detached House in located at a very Desirable Neighborhood of Brantford. This Glasswing 9 Elev. C model in LIV Nature's Grand community Phase-3 in Brantford! house is Over 2600 Sq Ft With 4 Bedrooms and 3 and a half Bathrooms , Over $110K Worth Of Upgrades Including 9" Feet Ceiling On main and 2nd floor, Oak Stairs, Built In Appliance Rough In, upgraded Double Door Entry with Living/Dining & Large Great Room on Main Floor. Spacious Kitchen with Breakfast area. Large Primary Bedroom with 5 Pieces Ensuite with 2 walk in closets on second floor. Second Large Bedroom with 4 Piece Ensuite with walk in Closet. Other 2 Large Bedrooms & 3 Piece bath. Laundry on second floor, 200 AMP. 3 PC Rough in Basement. Large 36X24 Basement Window, Cold Cellar. MINUTES TO Hwy 403, GRAND RIVER, DOWNTOWN BRANTFORD, HOSPITAL, LAURIER UNIVERSITY BRANTFORD, SCHOOLS, TRAILS,GOLF COURSE, CLOSE TO PLAZA AND ALL OTHER AMENITIES. Floor plan attached for measurements. Listed for Fair Market Value, Selling at $130000 less than the Purchase Price! (id:60626)
Newgen Realty Experts
3170 Frechette St
Saanich, British Columbia
Welcome to this charming home tucked away in a quiet, no-through street neighborhood—a perfect blend of peace, privacy, and everyday convenience. Situated on a generous 6,600 sq ft lot, the property features a fully fenced, west-facing backyard that invites you to relax, garden, or entertain in a sun-soaked, private setting. Whether you're enjoying a morning coffee on the patio or hosting a summer barbecue, this outdoor space is designed to make the most of West Coast living. Inside, the home offers two well-appointed bedrooms that provide comfortable accommodation for a small family, couple, or those seeking a quieter lifestyle. The bright and open living area is filled with natural light thanks to large windows, creating a welcoming and airy atmosphere throughout. It’s a space that instantly feels like home. This location is truly ideal—just minutes to both UVic and Camosun College, making it an excellent option for students, educators, or university staff. You’re also close to Hillside Mall and Shelbourne Plaza, where shopping, dining, and everyday services are all easily accessible. Weekend warriors and golf lovers will appreciate several nearby courses, and those relying on public transit will love the convenient access to multiple nearby bus routes, simplifying your daily commute. Whether you're looking to live near top-tier schools, be close to essential amenities, or simply enjoy a calm, walkable neighborhood with great connections to the rest of the city, this property checks all the boxes. Don’t miss the chance to make this peaceful, well-located home your very own! (id:60626)
Exp Realty
804 Ninaatik Place
Ottawa, Ontario
Welcome to this beautifully crafted Phoenix Homes family residence, nestled in the heart of Findlay Creek. This brand new, move-in ready home offers immediate occupancy and showcases a sleek, modern elevation.Step inside to a thoughtfully designed main floor featuring an open-concept layout with a bright family room, generous dining area, and a versatile office spaceideal for remote work or accommodating guests on the main level.The chef-inspired kitchen seamlessly blends style and function with quartz countertops, a built-in coffee bar, walk-in pantry, abundant cabinetry, ample prep space, and an impressive central island. The living room is bathed in natural light, thanks to floor-to-ceiling windows, and anchored by a cozy gas fireplace.Upstairs, you'll find five generously sized bedrooms, including a private primary retreat with a spa-like ensuite featuring dual vanities, a freestanding soaker tub, and a walk-in glass shower. A secondary bedroom also enjoys its own ensuite, while a full main bath and convenient laundry room complete the upper level.The unfinished basement offers enlarged windows and awaits your personal design. Outside, the backyard has been extended by 3 feet, offering additional space for outdoor enjoyment and entertaining. Enjoy the benefits of a brand new buildwithout the wait. (id:60626)
Exp Realty
105 Glenridge Avenue
St. Catharines, Ontario
Prestigious Old Glenridge Location! Live In A Luxury House In The Heart Of The St. Catharines (Niagara) with extra In-Law Suite, Modern completely renovated with brand new luxury Stainless Steel appliances, Lots of Natural Light Coming Through Windows, With pantry and 3 bathrooms, remote controlled lights, 8 security cameras with 2 stations, Modern luxury kitchen, quartz granite counter tops. Welcome to this stunning your luxury Home with Huge Lot, 2nd Floor has 4 bedrooms with new 4-piece luxurious bathroom, this immaculate property is perfect for you, 8 plus parking spots, new luxury blinds, modern dual rods, curtains, Close to Brock University may be 4 minutes drive, Ridley college, Niagara college, Niagara-on-the-Lake, Niagara Falls, schools, shopping and pen centers, QEW plus more. Excellent modern In- Law Suite with separate entrance, 2 modern bedrooms and extra Kitchen with Stainless Steel appliances for extended family or potential income. Bus stop steps from the house (id:60626)
Right At Home Realty
5148 Ridgewell Road
Burlington, Ontario
Wow! The lowest priced detached home with 2 full bathrooms in The Orchard!! Which brings us to the top 7 reasons to buy this home: 1. Top schools = top neighbourhood, John William Boich Public Elementary is ranked 79th percentile in Ontario and Dr. Frank J Hayden Secondary is ranked 87th! 2. The essential open concept layout with a kitchen that overlooks the family room to keep an eye on the kiddos! 3. 1999 was an excellent build year that means modern construction with copper wiring, attics with great ventilation, and poured concrete basements that are bone dry. 4. The finished basement adds approximately 500 sqft more of finished space including a versatile family room, and private office while still leaving lots of room for storage. 5. Two full bathrooms upstairs means the master gets its own private ensuite; a must have for any family home! 6. This home is in great shape and 100% move-in-ready, featuring hardwood floors, s/s appliances, a trendy kitchen backsplash, and my favourite feature, the deck with pergola, perfect for the summer! 7. A quiet, no traffic, road in The Orchard! One of Burlingtons most easterly neighbourhoods is also one of its best with the citys major Walmart plaza and surrounding amenities a stones throw away. Also the closest community to Bronte Creek Provincial Park including disc golf, childrens farm and playbarn, fishing, hiking, biking, swimming and in the winter, skiing, snowshoeing and tobogganing. Book your showing today and see for yourself why The Orchard is Burlingtons go-to neighbourhood for young families. (id:60626)
Sutton Group Quantum Realty Inc.
5148 Ridgewell Road
Burlington, Ontario
Wow! The lowest priced detached home with 2 full bathrooms in The Orchard!! Which brings us to the top 7 reasons to buy this home: 1. Top schools = top neighbourhood, John William Boich Public Elementary is ranked 79th percentile in Ontario and Dr. Frank J Hayden Secondary is ranked 87th! 2. The essential open concept layout with a kitchen that overlooks the family room to keep an eye on the kiddos! 3. 1999 was an excellent build year that means modern construction with copper wiring, attics with great ventilation, and poured concrete basements that are bone dry. 4. The finished basement adds approximately 500 sqft more of finished space including a versatile family room, and private office while still leaving lots of room for storage. 5. Two full bathrooms upstairs means the master gets its own private ensuite; a must have for any family home! 6. This home is in great shape and 100% move-in-ready, featuring hardwood floors, s/s appliances, a trendy kitchen backsplash, and my favourite feature, the deck with pergola, perfect for the summer! 7. A quiet, no traffic, road in The Orchard! One of Burlington’s most easterly neighbourhoods is also one of its best with the city’s major Walmart plaza and surrounding amenities a stone’s throw away. Also the closest community to Bronte Creek Provincial Park including disc golf, childrens farm and playbarn, fishing, hiking, biking, swimming and in the winter, skiing, snowshoeing and tobogganing. Book your showing today and see for yourself why The Orchard is Burlington’s go-to neighbourhood for young families. (id:60626)
Sutton Group Quantum Realty Inc




