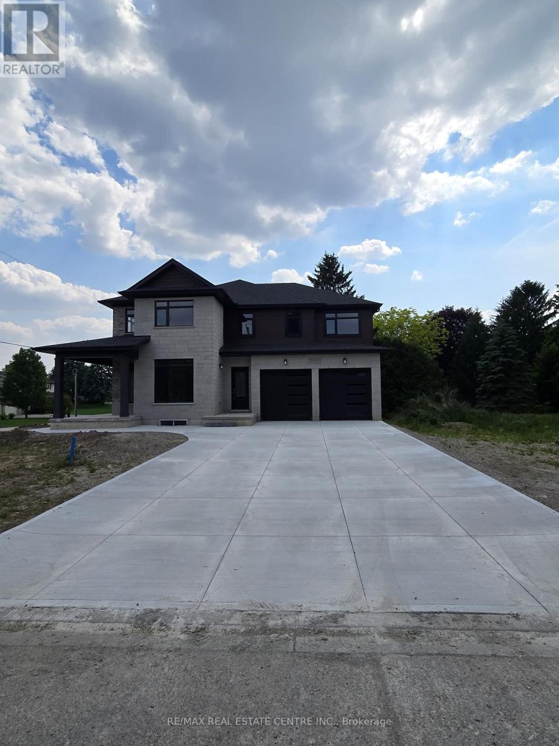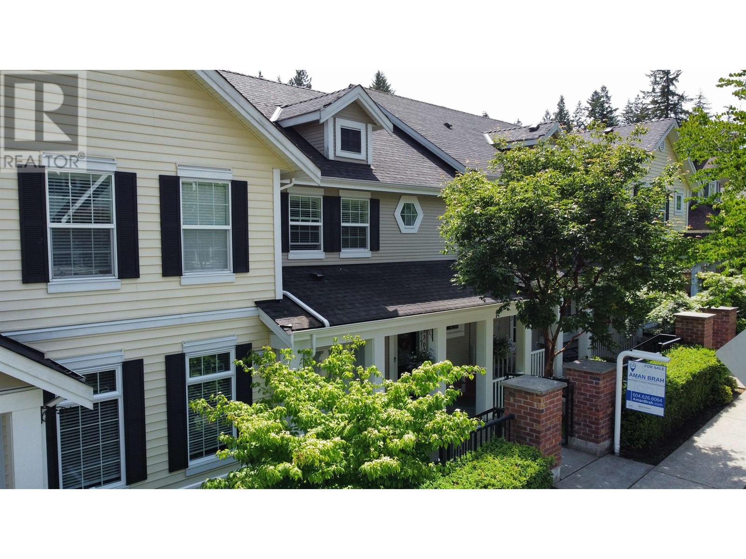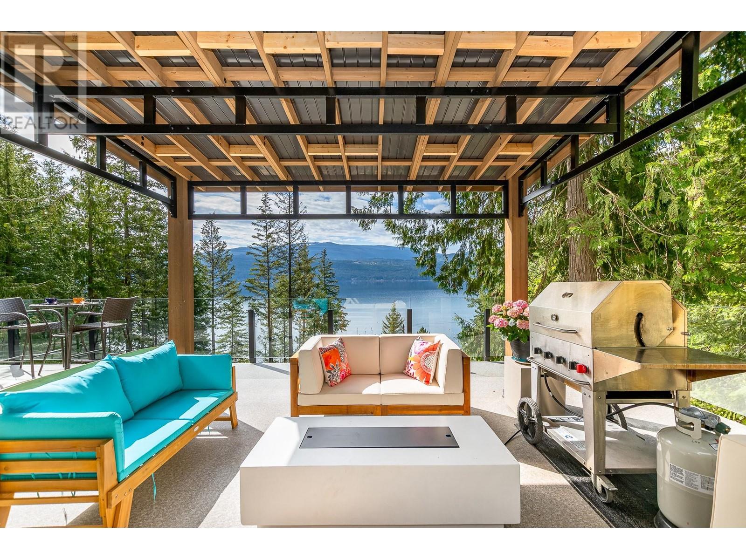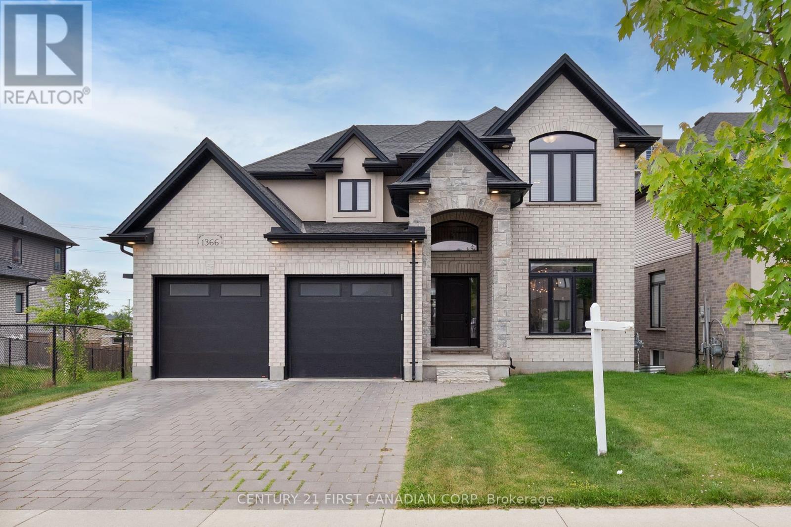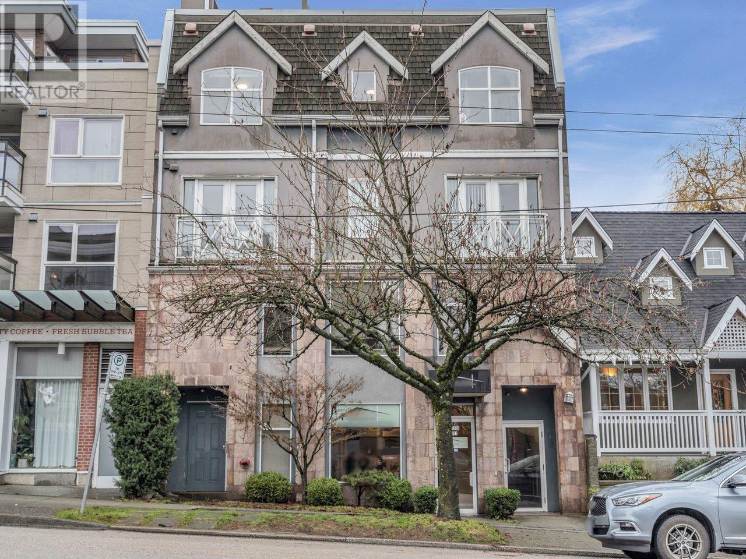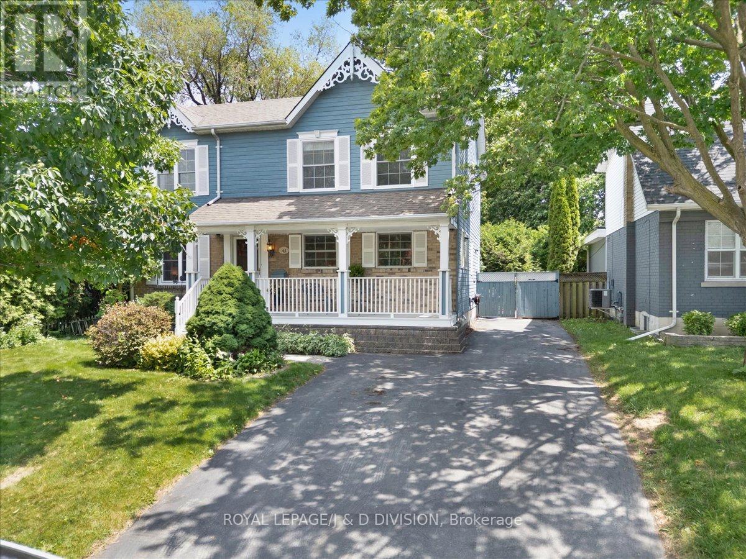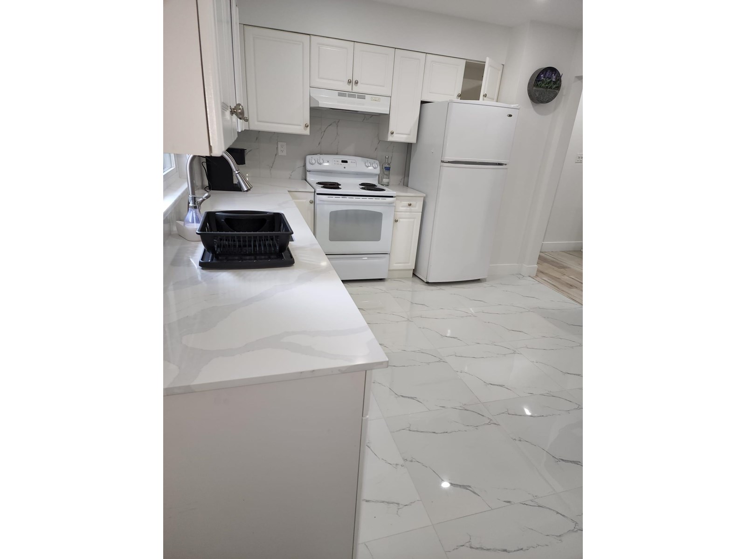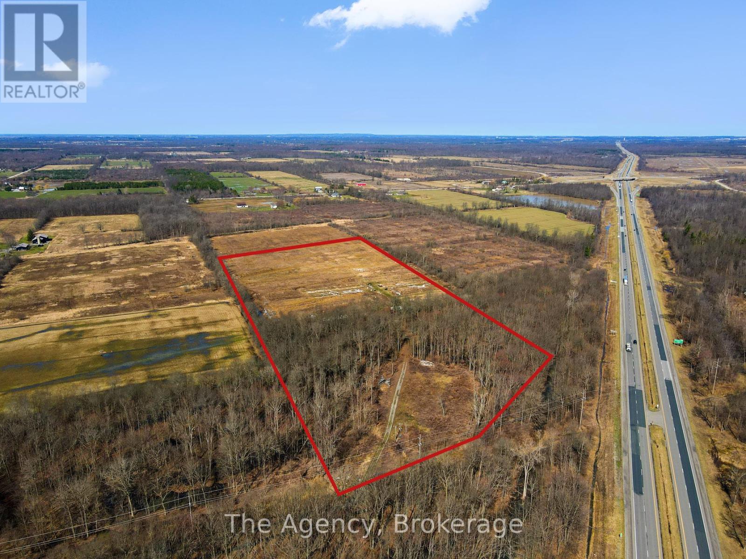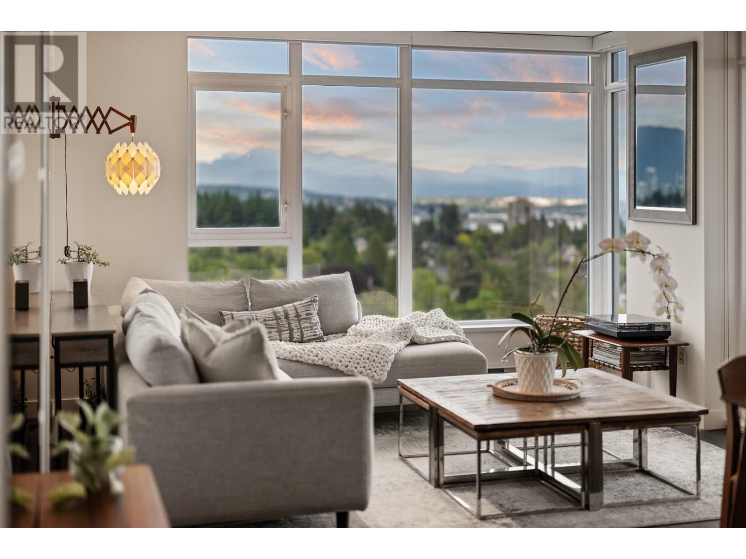15 Mclean Avenue
Collingwood, Ontario
Welcome to Indigo Estates, Collingwood's new premier community. 15 Mclean Ave , 2929 Sq Ft , 4 Bedrooms and 4 Bathrooms with main floor office.Collingwood Where Style Meets Comfort in a Coveted Family-Friendly Neighbourhood. Step into this beautifully maintained home located in one of Collingwood's most desirable communities. Perfectly positioned close to schools, trails, ski hills, and downtown amenities,15 Mclean Ave offers the perfect balance of four-season living. This charming property features a spacious, open-concept layout with bright, sun-filled rooms and modern finishes throughout. The inviting main floor includes a stylish kitchen with stainless steel appliances, ample cabinetry, and a large island ideal for entertaining. The Family Rm and dining areas flow seamlessly, creating a warm and functional space for both everyday living and hosting guests. Upstairs, you'll find four generously sized bedrooms, including the primary suite complete with 2 walk-in closets and a large ensuite. The unfinished basement with 9' ceilings allows you to create additional living space perfect for a media room, home gym, or play area. Step outside to a private ravine backyard, perfect for summer barbecues, gardening, or just enjoying the fresh Georgian Bay air. Whether you're looking for a full-time residence or a weekend retreat,15 Mclean Ave delivers comfort, convenience, and a true Collingwood lifestyle. Don't miss your chance to call this incredible property home. Book your private showing today! Need 24 Hour Notice Require for showing. (id:60626)
RE/MAX Paramount Realty
4 Elm Street
Ingersoll, Ontario
**NEWLY DONE CONCRETE DRIVEWAY**A GRAND NEW LUXURY 3615 Sq Ft HOME ON A BIG 64' FT (EAST FACING) LOT with 3 Car Oversize Garage (Tandem) + 6 Car Parkings on Driveway = Total 9 Parking Spots (NEWLY BUILT HOME FROM A QUALITY BUILDER: ASTRO HOMES) A Simply Gorgeous Home w/GRAND DOUBLE DOOR Entry (on a Big Lot 64 x 126 ft lot). A King Size Mater Bedroom with 5 pc Enuite & Walk-In Closet. All 2nd Floor Bedrooms have a Walk-In Closets & Attached Ensuites**in total 5 BR 4.5 WR**MOST CONVENIENT 2ND FLOOR LAUNDRY**(LOADED with Upgrades) 12 x 24 Tiles on main & 2nd, Engineered Hardwood on Main with Matching Natural Oak Stairs, California Ceilings (9ft on Main Floor), A Good Size Kitchen with Quartz Counters, Extended Upper Cabinets, Superior Baseboards & Casings, Bigger Basement Windows.**A BONUS GUEST SUITE with Separate Entrance on Main Floor**ANOTHER BONUS is an UPPER FLOOR LOFT/FAMILY ROOM**Brand New Home in BEAUTIFUL Mature(ELM ST)Neighbourhood w/Easy Access to Hwy 401.(BRAND NEW = NEVER LIVED IN)NICE UPGRADED HOME>DIRECTLY FROM BUILDER. Separate Side Entrance for Basement Included. 7 yr Tarion Warranty for this New Home. **EXTRAS** Brand New Home in BEAUTIFUL Mature(ELM ST)Neighbourhood w/Easy Access to Hwy 401.(BRAND NEW = NEVER LIVED IN)NICE UPGRADED HOME>DIRECTLY FROM BUILDER. Separate Side Entrance for Basement Included. 7 yr Tarion Warranty for this New Home. (id:60626)
RE/MAX Real Estate Centre Inc.
3364 Carmelo Avenue
Coquitlam, British Columbia
This meticulously maintained 4-bedroom, 2116 sq.ft. inside-unit Rowhome offers a spacious haven for your family. Enjoy privacy and freedom with NO STRATA FEES! Built in 2011, this home boasts modern construction with quality finishes and recent upgrades to the hot water tank and dishwasher for peace of mind. Spacious living areas create a perfect place to connect with loved ones. Ample storage keeps your home organized and clutter-free. The 4 bedrooms provide a perfect layout for families or those who need a dedicated home office. Live steps away from schools, parks, trails, and all the amenities Burke Mountain has to offer. This desirable neighbourhood offers a true mountain escape close to everything you need. Don't miss your chance to own this exceptional home! Open House on Saturday. (id:60626)
Keller Williams Ocean Realty
7750 Golf Course Road
Anglemont, British Columbia
Discover Your Perfect Getaway on the North Shuswap! If you're searching for a high-quality escape from city life, this stunning legacy property is a must-see. Tucked away on a peaceful .31-acre lot surrounded by mature trees, this executive home is a sanctuary of space, privacy, and serenity. Barely lived in and under warranty since October 2022, this custom-built home offers exceptional value and timeless design. Inside, you'll find soaring 14’ ceilings, sun-drenched living spaces, and two expansive patios (1,600 sq. ft.) perfect for soaking up unmatched views of Shuswap Lake and the surrounding mountains. Step into the welcoming foyer and take in the panoramic lake and mountain vistas framed by oversized windows. The chef-inspired kitchen features top-of-the-line appliances, stone countertops, and a charming breakfast nook for peaceful mornings. Unwind in the luxurious steam shower or take advantage of the pre-wired lower deck, ideal for installing your dream hot tub. The south-facing patio flows seamlessly from the kitchen, creating a spectacular space for entertaining or relaxing with family while overlooking Anglemont Marina. This property also offers: Direct walking access to the waterfront, boat launch, and marina slips Proximity to scenic trails for hiking, biking, and outdoor exploration Suite-ready plumbing for future expansion or rental income Incredible value—you couldn't build this home for the list price! Whether you're searching for a vacation retreat or a year-round residence, this property offers the best of both worlds: modern luxury and nature’s tranquility. ?? Don’t wait—schedule your private viewing today and step into Shuswap living at its finest! (id:60626)
Exp Realty (Kelowna)
1366 Thornley Street
London South, Ontario
Stunning 2-Story Home in a Desirable Westmount Neighborhood. Welcome to this exquisite brick and stone residence, perfectly situated in a vibrant community with excellent amenities and top-rated schools. This beautifully maintained home offers a spacious and elegant living environment, ideal for family life and entertaining. As you step inside, you'll be greeted by a dramatic floor-to-ceiling opening that creates an impressive entrance. The main floor features soaring 9-foot ceilings, complemented by recessed pot lights throughout, enhancing the bright and inviting atmosphere. The stunning engineered hardwood floors add warmth and sophistication. The gourmet kitchen boasts granite countertops and a convenient butlers pantry, perfect for preparing meals and hosting gatherings. The open-concept dining area seamlessly connects to the living space, which features a cozy gas fireplace and a striking stone fireplace mantel ideal for relaxing evenings. Upstairs, you'll find four generously sized bedrooms, including a luxurious master suite with a spa-like ensuite. The master bath offers a glass shower and a soaker tub, creating a perfect retreat after a busy day. Additional highlights include a spacious walk-out basement, ideal for an entertainment or additional living space, and a large deck perfect for outdoor entertaining. This home combines style, comfort, and functionality in a prime location. Close to parks, the Bostwick YMCA, and all essential amenities. Don't miss the opportunity to make this beautiful house your new home. Schedule your private tour today! (id:60626)
Century 21 First Canadian Corp
42 Normandy Boulevard
Toronto, Ontario
One of the Upper Beaches most cherished streets, this beautifully updated detached home combines timeless character with modern convenience. Bright and airy throughout, sun-filled open living and dining areas, a stunning open-concept kitchen that has been designer-renovated. The kitchen flows effortlessly to a lush, fenced backyard complete with new tiered decks, offering the perfect space for entertaining or relaxing outdoors. In the summer months you are surrounded by greenery. It's the tranquil setting you've been imaging. Ample storage underneath the deck. New fencing, The Magazine ready Spa Bathroom will stop you in your tracks! It is exceptionally spacious, boasting a modern soaker tub and walk-in shower combo, creating a luxurious at-home retreat. You may shut the door and not ever want to leave. The spacious primary bedroom offers warmth and comfort with its own cozy fireplace. The second bedroom closet previously housed a washer and dryer, providing added versatility. A separate nanny suite with a private entrance, kitchenette, a third bedroom and bathroom provides flexible living space or income potential. The new front hardscaping provides beautiful curb appeal. Enjoy the vibrant lifestyle of this dynamic, family-oriented community with excellent schools Bowmore PS, Fairmount PS, cafes, restaurants, and the beach just steps away. Fairmount Park & Rec Center is the Hub of the community with swimming, tennis, skating, market and more. A rare opportunity to own a truly special home in one of the East Ends most desirable neighbourhoods. Parking currently one month on, one month off with neighbour. (id:60626)
Keller Williams Advantage Realty
102 3349 Dunbar Street
Vancouver, British Columbia
One of a Kind! SPECTACULAR 624 SF ROOF TOP DECK. Unobstructed views of WATER, CITY & MOUNTAINS - 2 LEVEL o 3 BDRM, 2 bathroom Dunbar townhome Great Features Inc Private Master bedroom, Large Master Bath with soaker tub and shower, WI Closet, Maple HW Floors, Radiant Floor Heating. Glass Railing, Large kitchen, the 3rd Bedroom/ Den is perfect for a home office. Private Roof top deck is huge with gas hook up for BBQ, water for irrigation, space for a hot tub. (id:60626)
Royal Pacific Realty Corp.
1111 Mckenzie St
Victoria, British Columbia
JUST LISTED! Priced well below assessed value of $1,524,000! Fall in love w/ this timeless character home in the heart of Fairfield, steps to Cook St Village. This well-maintained res offers 3 spacious bdrms on the main, a large LR w/ stained glass, orig wood FP, fir flrs, mouldings & solid wood drs throughout. Elegant DR features built-in hutch, bay window & orig pocket drs. Kit boasts flr-to-ceiling cabinetry, dbl windows over sink, breakfast nook & sunny enclosed porch. Upstairs offers a private attic retreat w/ bdrm, 3pc bath & flex space for office or guests. Lower lvl has 7’ ceilings, laundry, wkshp & access to fenced yard w/ det garage, potting shed, tool shed, veggie beds & wildflowers. Updates incl: roof (2015), 200amp elec (2004), blown-in insul (1982), furnace (2020), HWT (2016), oil tank (2006), storm windows (1981). Prime loc near Beacon Hill Park, Dallas Rd, Inner Harbour & top schools: Sir James Douglas, South Park, Central Middle & Vic High. (id:60626)
Keller Williams Ocean Realty Vancentral
43 Allister Avenue
Toronto, Ontario
Great opportunity to own a large family home in Cliffcrest's most desirable neighbourhood. This beautiful 1,890 sq ft Cape Cod home with perennial gardens features an eat in kitchen, combined living/dining room, a main floor den / office, 4-piece bathroom and plenty of windows for keeping the entire home sunny and bright. There are 3 generous size bedroom upstairs made bright with 2 skylights and large windows throughout. The lower level is fully finished and features a family/media room with custom built-ins, a 2nd office (or 4th bedroom), a workshop/storage room and wine cellar with a unique custom made door. Back yard surrounded with stunning perennial gardens is fully fenced and private with 2 garden sheds. A short distance to bus, subway & Go Train (11 minutes to downtown), restaurants, shopping, grocery stores and close to Bluffers Park, marina, beach, library, walking trails, Birchmount Community Centre, R.H. King Academy, day cares, and schools. (id:60626)
Royal LePage/j & D Division
15720 Aster Road
Surrey, British Columbia
This 4 bed / 2 bath fully renovated house sits on a quite street but steps away from shopping and bus stop in South Surrey. This property is private with fully fenced backyard with 2 sheds in the back with laneway access and sits on over 5000sf lot for this portion of the duplex. House was fully renovated and has a 1 or 2 bed unauthorized suite to help with mortgage payment. Priced to sell and nothing to do but move into this house with a southwest facing backyard. (id:60626)
RE/MAX City Realty
13975 Willoughby Road
Niagara Falls, Ontario
Sellers are open to holding a vendor take back mortgage. This 20.79 acres lot is ready and waiting to build your next home surrounded by privacy or potential to sub divide into several rural lots. Located in Niagara Falls near the QEW. Taxes to be verified. (id:60626)
The Agency
2101 608 Belmont Street
New Westminster, British Columbia
A true sanctuary in the sky! Wake up to breathtaking VIEWS at Viceroy by BOSA in Uptown NW! This 3 BDRM 3 BTHRM corner CONDO offers 1332 sqft of thoughtfully designed living with no wasted space. Perched high above the city, enjoy stunning, unobstructed views of the Mountains & Fraser River from every window. Seamless open layout connects kitchen, DR/LR -perfect for entertaining. Features include a gas cooktop, S/S appliances, quartz counters, floor-to-ceiling windows, 2 covered balconies, primary suite complete with a custom walk-in closet & spa-inspired ensuite BONUS In-suite laundry, 3 U/G side by side parking & locker. Amenities include lounge, gym, garden area & meeting room. Incredible LOCATION just steps to everything transit, Royal City Mall, restaurants, parks & schools. 2 Pets OK! (id:60626)
RE/MAX All Points Realty


