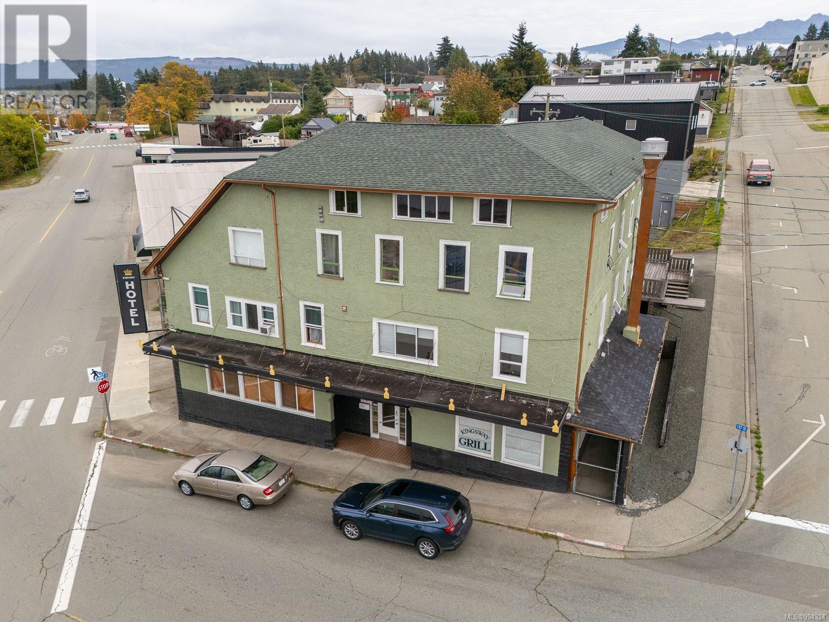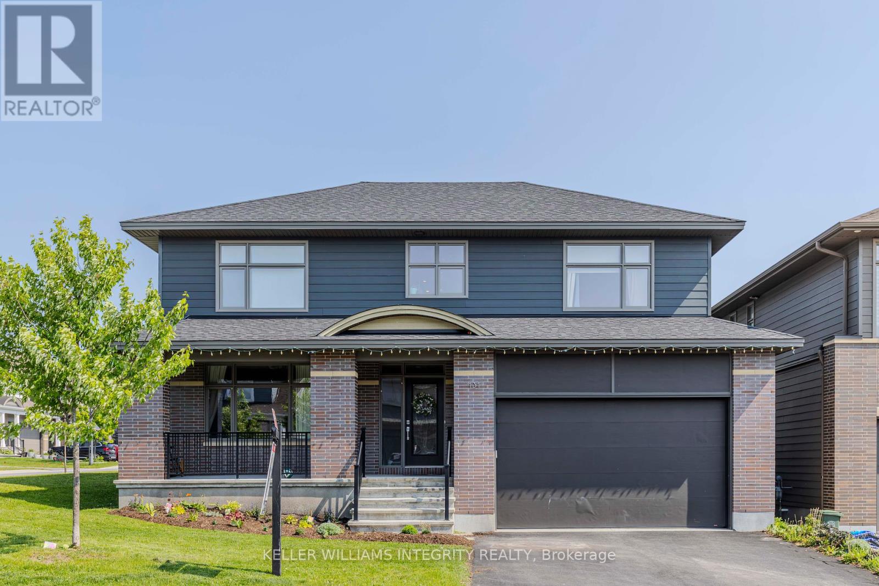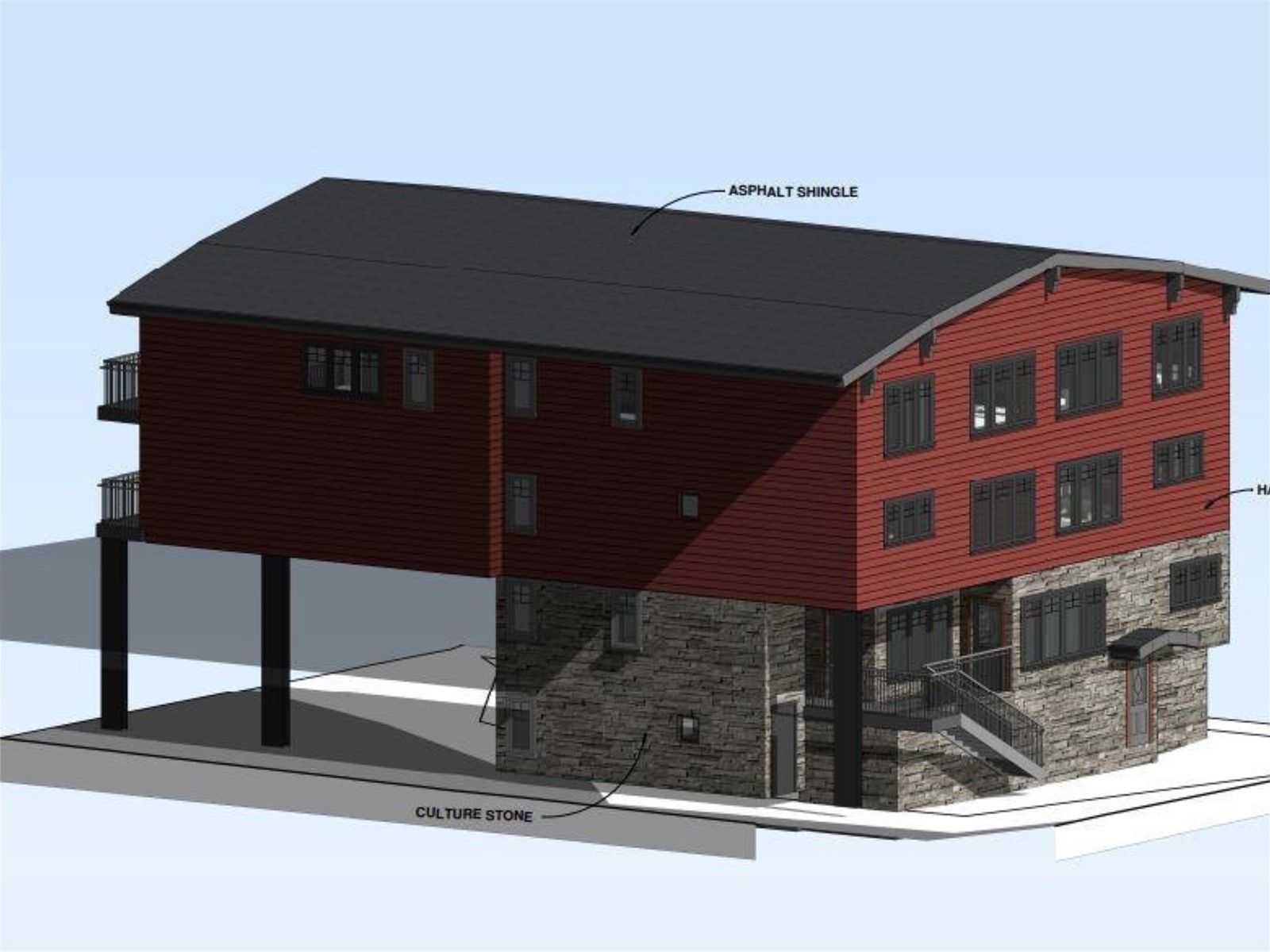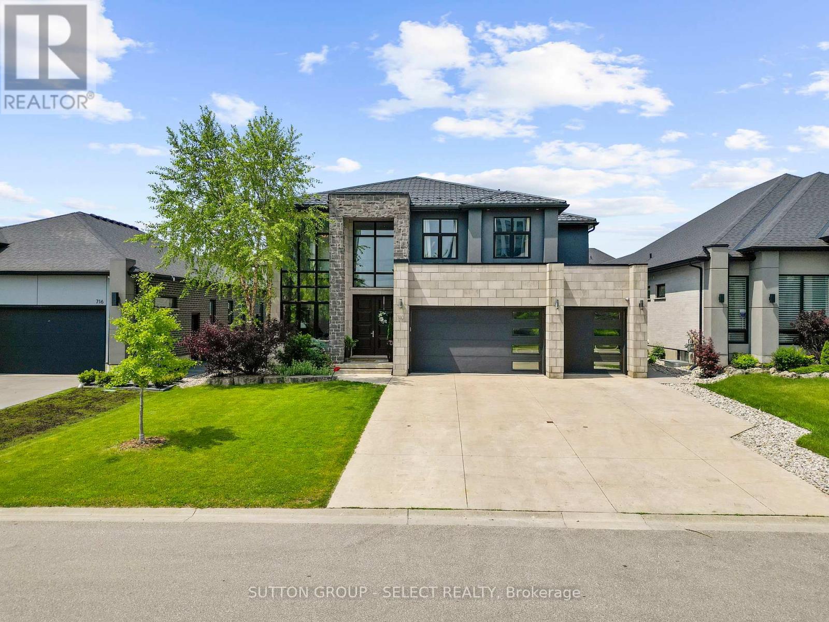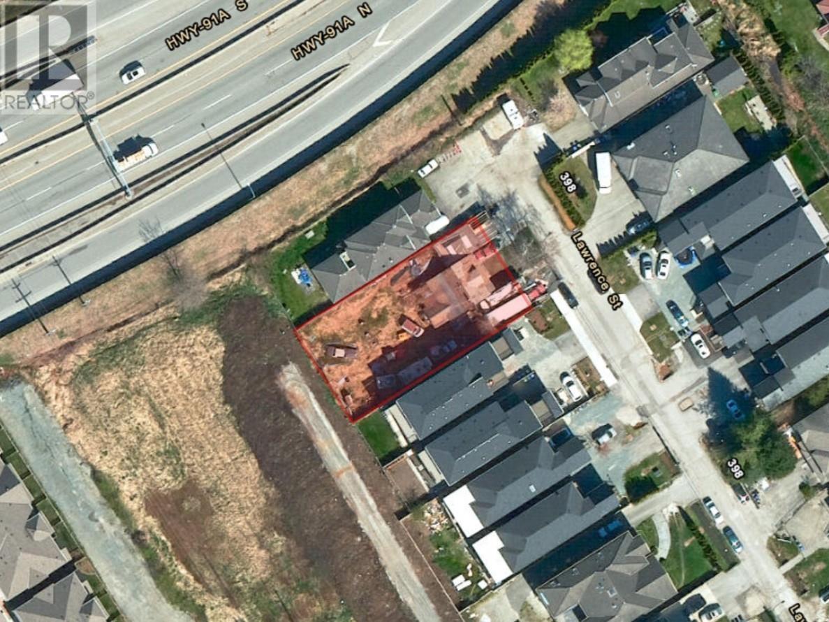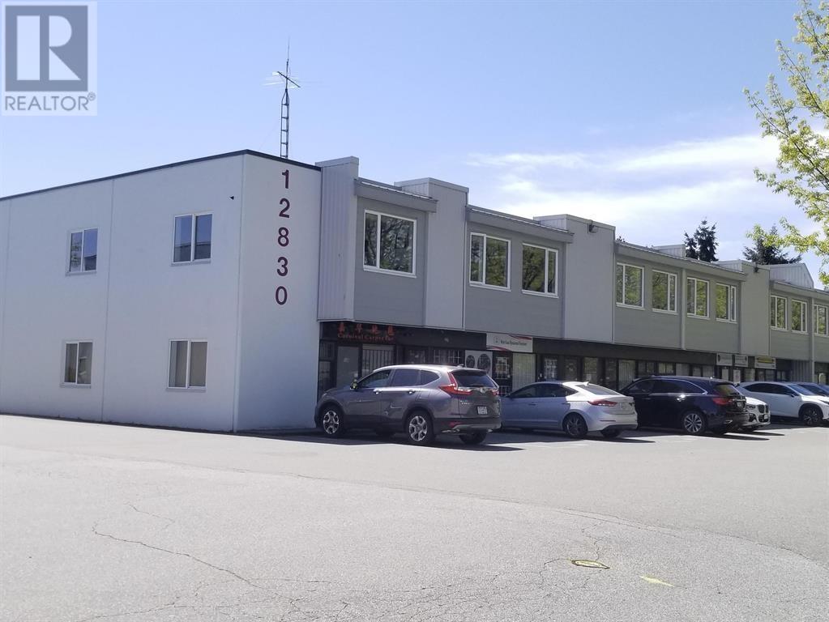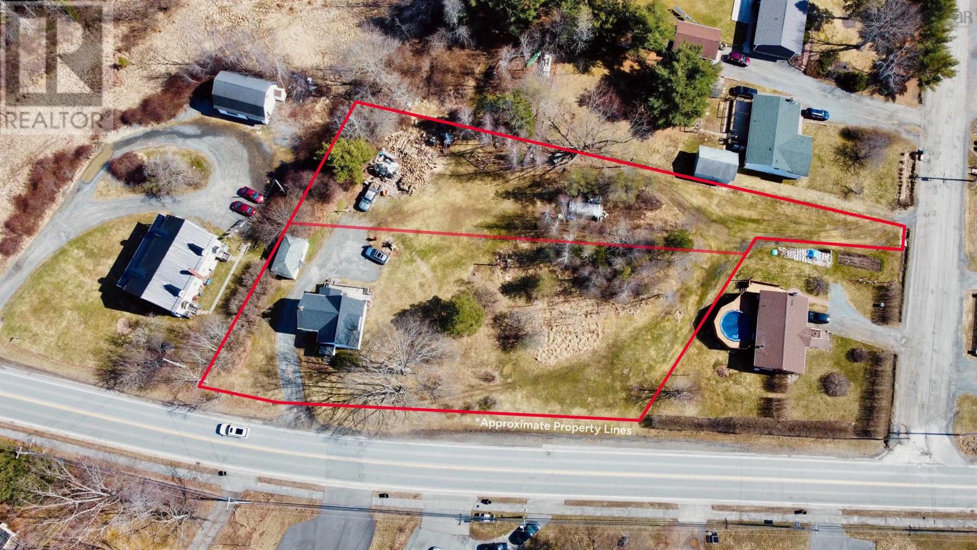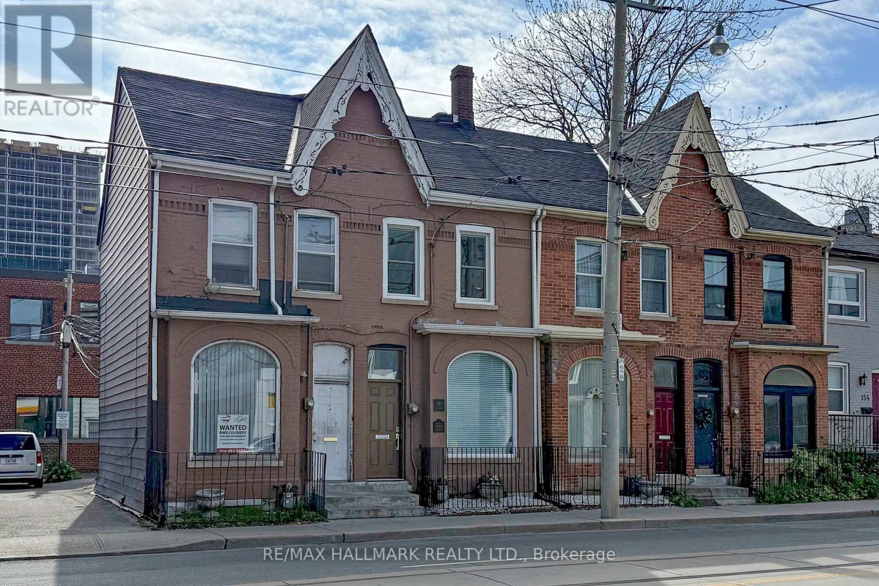2411 Harding Road
Spallumcheen, British Columbia
This is your chance to settle into the Armstrong lifestyle—wide open space, a solid barn, and room for the whole herd! This exceptional property offers the rare combination of peaceful country living with the convenience of being just minutes from town amenities. Set on 9.95 flat, fully usable acres, it’s the perfect setting for horse lovers or anyone craving space, privacy, and wide-open skies. This brand-new freshly painted rancher-style home blends modern elegance with farm-house charm. With 3 spacious bedrooms and 3 well-appointed bathrooms, it offers comfort, style, and plenty of room for the whole family. With a permitted barn, equestrian enthusiasts will feel right at home here. The property is thoughtfully designed for horses, featuring a large 3-stall barn, ample storage, and a generous riding arena. The flat, open land is ideal for turnout, training, or simply letting your horses roam and graze in peace. Inside, this wheelchair adapted home offers an easy flow to outdoor living spaces, making it perfect for both quiet mornings and lively gatherings. Enjoy panoramic views of the countryside from your sunlit patio, soak in the peaceful surroundings, and experience the freedom and beauty of true acreage living. This property isn’t just a place to live—it’s a lifestyle. One that welcomes both people and animals, and where your vision of the ultimate acreage can finally become a reality. (id:60626)
RE/MAX Vernon
Advantage Property Management
2411 Harding Road
Spallumcheen, British Columbia
This is your chance to settle into the Armstrong lifestyle—wide open space, a solid barn, and room for the whole herd! This exceptional property offers the rare combination of peaceful country living with the convenience of being just minutes from town amenities. Set on 9.95 flat, fully usable acres, it’s the perfect setting for horse lovers or anyone craving space, privacy, and wide-open skies. This brand-new freshly painted rancher-style home blends modern elegance with farm-house charm. With 3 spacious bedrooms and 3 well-appointed bathrooms, it offers comfort, style, and plenty of room for the whole family. With a permitted barn, equestrian enthusiasts will feel right at home here. The property is thoughtfully designed for horses, featuring a large 3-stall barn, ample storage, and a generous riding arena. The flat, open land is ideal for turnout, training, or simply letting your horses roam and graze in peace. Inside, this wheelchair adapted home offers an easy flow to outdoor living spaces, making it perfect for both quiet mornings and lively gatherings. Enjoy panoramic views of the countryside from your sunlit patio, soak in the peaceful surroundings, and experience the freedom and beauty of true acreage living. This property isn’t just a place to live—it’s a lifestyle. One that welcomes both people and animals, and where your vision of the ultimate acreage can finally become a reality. (id:60626)
RE/MAX Vernon
Advantage Property Management
3203 Kingsway Ave
Port Alberni, British Columbia
Kingsway Hotel & Pub is an iconic landmark located in the Harbour Quay District and steps from the Port Alberni working waterfront. Enjoyed by both residents and tourists this area includes Fisherman's Wharf, Tyee Landing, several specialty shops, eateries and is home to the Sunday Farmer's Market and the annual Salmon Festival. Extensive upgrades have been completed since 2017 and current revenue is from apartment rentals and storage. Pub and restaurant currently closed but could be re-opened with minimal cost. Liquor License is available. Potential to increase value by adding 3 units in attic, subject to permit, operate pub, off sales and restaurant on ground floor or convert to four live/work units, subject to permit. Allowable uses of C7 zoning are extensive. (id:60626)
RE/MAX Of Nanaimo - Dave Koszegi Group
131 Escarpment Crescent
Ottawa, Ontario
Better than New! Largest model by Uniform (3797 sq.ft. above ground) on a premium corner lot of 56x105! 4 bedrooms, 4 bathrooms, and a main-floor den (which can be used as a 5th bedroom with the potential of a suite). This sun-drenched home features rich hardwood floors throughout, an elegant open-concept layout, and a stunning gourmet kitchen with an oversized quartz island, walk-in pantry, and top-tier SS appliances. The spacious living, dining areas, and family room are perfect for both entertaining and everyday comfort. Upstairs, discover four generous bedrooms, including a luxurious primary suite with a spa-inspired ensuite and a huge walk-in closet. Additional highlights include a Jack-and-Jill bath, full guest bathroom, and 2nd-floor laundry. Fully fenced backyard. Located near top schools, parks, shopping, transit, Kanatas tech hub, and DND campus is an exceptional opportunity to own a VERY spacious executive home in one of Ottawa's most sought-after neighbourhoods. (id:60626)
Royal LePage Integrity Realty
8 Scott Crescent
Erin, Ontario
Welcome to your dream retreat! This expansive 5-bedroom 4-bathroom, 3,800+ square foot detached home is nestled on a tranquil street, offering serene views of Roman Lake and an abundance of wildlife right at your doorstep. Step inside to discover an open-concept main floor perfect for entertaining or cozy family gatherings. Large windows fill the home with natural light and showcase picturesque lake views. The chefs kitchen is a delight, featuring a walk-in pantry and an expansive custom live edge island that invites culinary creativity and casual dining. The dining room with exposed beam ceiling is complete with a cozy wood fireplace perfect for gatherings. The main floor also includes a bedroom and den for added convenience. Make your way upstairs, where you'll find 4 welcoming bedrooms, including the primary suite with a luxurious 5-piece ensuite. The upper level also features a second living room, a cozy library, and convenient upper-level laundry, providing plenty of space for the whole family. The wrap-around covered deck is an ideal spot for morning coffee or evening sunsets, and you can unwind in your private hot tub while enjoying the peaceful surroundings. The property also features a detached garage with ample workshop space, perfect for hobbyists or extra storage needs. Experience the perfect balance of nature and luxury in this one-of-a-kind home don't miss your chance to make it yours! **EXTRAS** 2 staircases, an entertaining room, currently set up as a bar with exposed beam ceiling, tile floor and walkout to deck. Wrap around porch (2024), Garage (2017), Roof (6-8 years ago). Parking for 10+ cars! (id:60626)
Royal LePage Real Estate Associates
6788 Glover Road
Langley, British Columbia
INVESTOR ALERT/DEVELOPMENT PROPERTY! Amazing opportunity to own approx. 8,712 sq. ft. of potential COMMERCIAL SPACE, IN OCP, application in process for 2 commercial units down and 4 plus residential units above. This property is located in the middle of two commercial parcels, site to the north is under construction for a gas station/plaza and on the other side clearway car rentals. This property has great exposure on a high traffic route. Some upgrades include new sundeck, and new exterior paint. The immediate area is developing rapidly, making this an excellent candidate for future high density commercial/residential. Currently rented upstairs for $2300 and potential rent for downstairs could be $1600. Call for more details. This will not last long!!! (id:60626)
RE/MAX Truepeak Realty
710 Hickoryridge Common
London North, Ontario
Spectacular custom-built former model home in North London, featuring beautiful pond views. The property boasts 5 bedrooms and 4 bathrooms, along with a rare oversized heated 3-car garage and a concrete driveway that accommodates up to 6 vehicles as well as a recently installed metal roof. Enter through a grand two-storey great room filled with natural light. The functional chefs kitchen showcases a gas stove, quartz countertops, a large island with a second sink and an abundance of cupboard space. The living/dining room has hardwood floors and impressive floor-to-ceiling windows along with an elegant gas fireplace.Main floor also includes a laundry room with custom cabinetry and a 2-piece bath for added convenience.The generous-sized primary bedroom offers a luxurious 5-piece ensuite and a spacious walk-in closet, while three additional large bedrooms share a beautifully appointed 4-piece bath. An open space on the second floor serves as a bright office area.Step outside to the stunning backyard, featuring a 2-tier deck, beautiful landscaping, a double-sided custom metal shed, and a large hot tub perfect for entertaining or relaxing. The expansive lower level provides additional living space with a large bedroom, a stylish 3-piece bathroom with a glass shower, 30 ft family room and a separate exercise room ideal for in-law capability. Enjoy the Medway Valley trails and excellent schools within walking distance. This home perfectly combines elegance, comfort, and functionality, making it an ideal sanctuary for modern family living. Don't miss your chance to make it yours! (id:60626)
Sutton Group - Select Realty
324 Lawrence Street
New Westminster, British Columbia
Remarkable opportunity in the fast-growing Queensborough. Builders : Future Potential to SUBDIVIDE to Two 33 x 130 Lots. We are excited to present a double lot property with the potential for development, featuring sub-dividable RQ-1 zoning that is strategically located amidst upscale residences. The property currently includes an existing house on two lots, promising a lucrative venture for developers and builders alike. Centrally located in trendy Queensborough is close to various amenities and attractions, including Queensborough Landing Shopping Centre, Walmart, Casino, Starbucks, Tim Hortons, Boston Pizza, Queensborough Middle School, Parks and Sports Field, Queensborough Bridge, Alex Fraser Bridge and Hwy 91. The diverse range of nearby facilities add convenience and appeal to the location. Great Investment Opportunity for a growing community.Please do not walk on the property without an appointment. (id:60626)
Exp Realty
150 12830 Clarke Place
Richmond, British Columbia
Great cashflow holding property in East Cambie of Richmond. Can choose to keep current tenants for cashflow or self use with flexible business types under IB1 zoning. 2489sf(1590 down 869 up) total including office space. Warehouse part has 19' high ceiling and grade loading with separate entrances. 2 washrooms (1 per level) and 3 designated parking plus the loading bay. Building has updated roof and windows. Easy access to HWY, near Ikea. Please call realtor for more information. Do not disturb tenant. (id:60626)
RE/MAX Crest Realty
361 Highway 2
Enfield, Nova Scotia
Fantastic Development Opportunity in Enfield! Calling all developers and investors! Nestled in East Hants South Corridor & Commercial Growth Management Area, with 257ft of road frontage on Highway 2, this ~1acre lot offers incredible potential for residential development. Currently zoned R2, both PIDs permit the construction of a duplex on each property. However, with strategic subdivision, the site could accommodate up to 8 units across 4 duplexes. For those seeking higher density, the presence of an adjacent R3-zoned lot strengthens the case for rezoning to R2-T or R3, which could open the door to a larger-scale development. A successful development agreement with the municipality could allow for up to 16 townhomes or, a 24-unit multiplex. There is a century home currently on the property, with lots of recent updates, it could provide income during the permitting and approval process. Just 10min from the Halifax Stanfield International Airport, 25min from Burnside and 35min to Truro, in a rapidly expanding area with strong support for growth, this property presents a superb investment opportunity in one of Nova Scotias most sought-after suburban markets. Don't miss your chance to capitalize on the booming real estate market in the corridor! (id:60626)
Sutton Group Professional Realty
361 Highway 2
Enfield, Nova Scotia
Fantastic Development Opportunity in Enfield! Calling all developers and investors! Nestled in East Hants South Corridor & Commercial Growth Management Area, with 257ft of road frontage on Highway 2, this ~1acre lot offers incredible potential for residential development. Currently zoned R2, both PIDs permit the construction of a duplex on each property. However, with strategic subdivision, the site could accommodate up to 8 units across 4 duplexes. For those seeking higher density, the presence of an adjacent R3-zoned lot strengthens the case for rezoning to R2-T or R3, which could open the door to a larger-scale development. A successful development agreement with the municipality could allow for up to 16 townhomes or, a 24-unit multiplex. There is a century home currently on the property, with lots of recent updates, it could provide income during the permitting and approval process. Just 10min from the Halifax Stanfield International Airport, 25min from Burnside and 35min to Truro, in a rapidly expanding area with strong support for growth, this property presents a superb investment opportunity in one of Nova Scotias most sought-after suburban markets. Don't miss your chance to capitalize on the booming real estate market in the corridor! (id:60626)
Sutton Group Professional Realty
148 Parliament Street
Toronto, Ontario
Invent yourself at 148 Parliament ~ This exceptional 3-storey character property blends historic charm with modern convenience, offering a rare and versatile live/work opportunity. Fully renovated with a stylish, contemporary interior, the space is thoughtfully designed to support both residential comfort and professional function.The interior boasts high ceilings, abundant natural light, and sleek finishes, creating an inviting atmosphere ideal for both living and business use. The flexible layout accommodates a variety of commercial applications, such as: office, studio, medical, or boutique, while maintaining a private and comfortable residential component with separate entrance. The low-maintenance exterior features black steel front fencing, potted cement planter, with asphalt rear parking that preserve classic aesthetic with minimal upkeep required. FEATURES are: MAIN floor has Hi-grade laminate flooring, 6" Baseboards, Solid Pine Wood Doors w/black hardware, soaring 10"Ft ceiling height, Bar Sink, Rough-in for stove/water, Double-steel doors to 2-car rear parking. BSMT: All new 3PC bathroom, Vinyl plank flooring, Retrofit pot lighting, 6'1" ceiling height. 2ND has Motion Sensor stairwell lighting, Full Kitchen, 2PC powder room has sliding Barn door, Floor-to-ceiling Bookcase, Natural Birch flooring, Glulam Engineered wood Beam, Double-size Murphy Bed, Kitchen ceiling height 7'8" / Living room ceiling height 8'9", Open Steel riser staircase to 3RD floor, Bedroom Loft area, 3PC Bathroom (dual flush toilet, vanity sink & walk-in shower) 6-Head track lighting, Birch urethane flooring, Mini-split independent heat/cool pak, 8'Ft ceiling height. Single door to, 16x10 rooftop deck pressure-treated wood has prime western exposure offering Toronto skyline views. Turnkey readiness comes w/pre-wired Ethernet cables Main & Bsmt connect up to 5 computer network stations. Experience this exceptional property. (id:60626)
RE/MAX Hallmark Realty Ltd.



