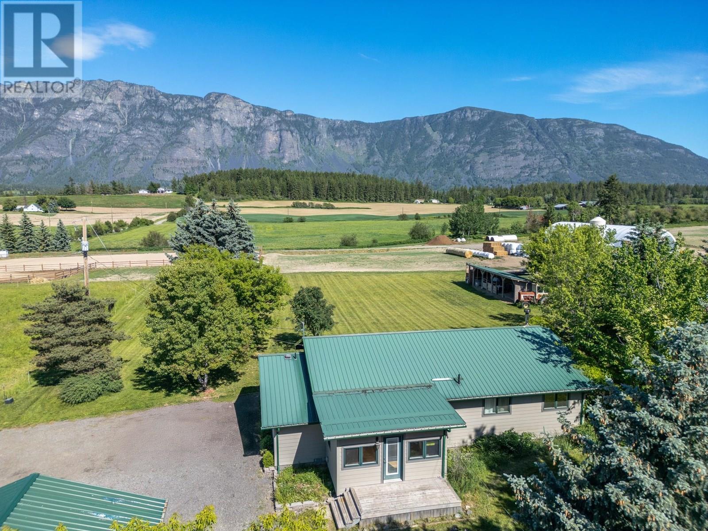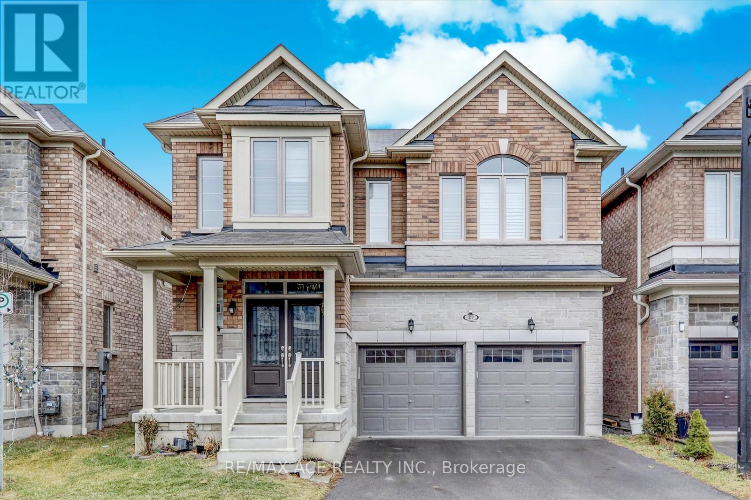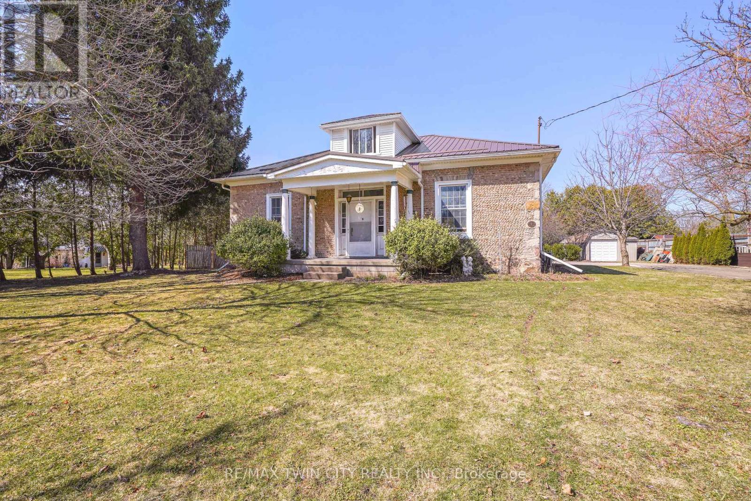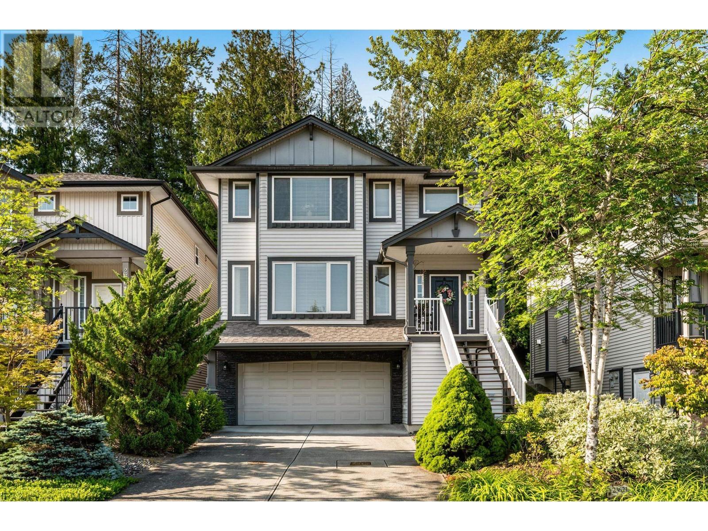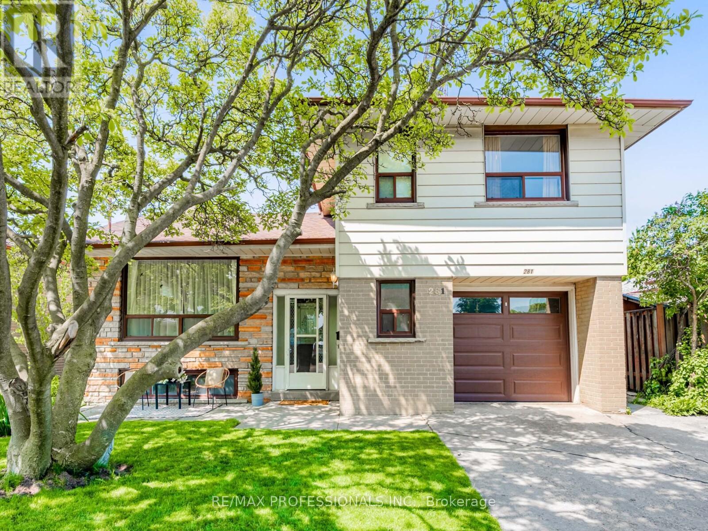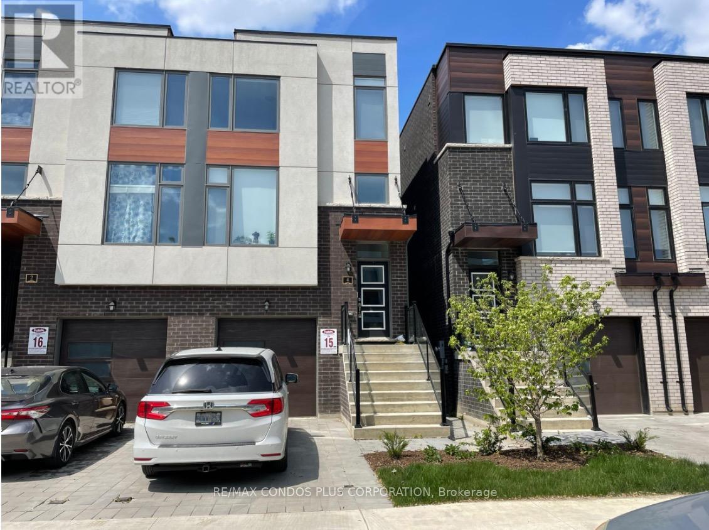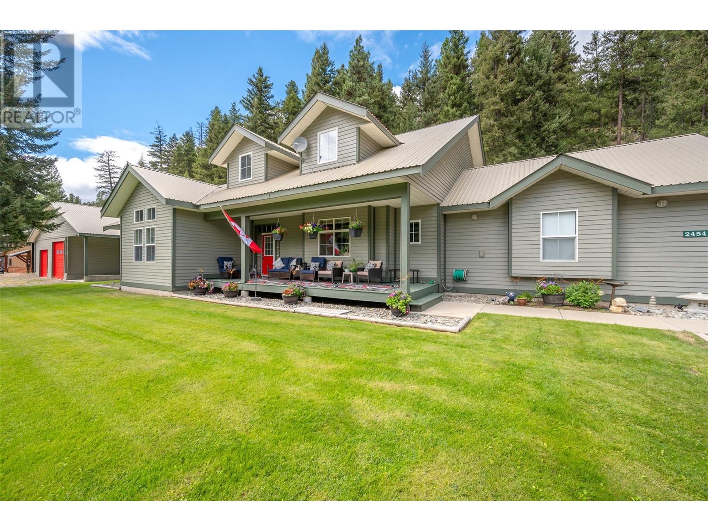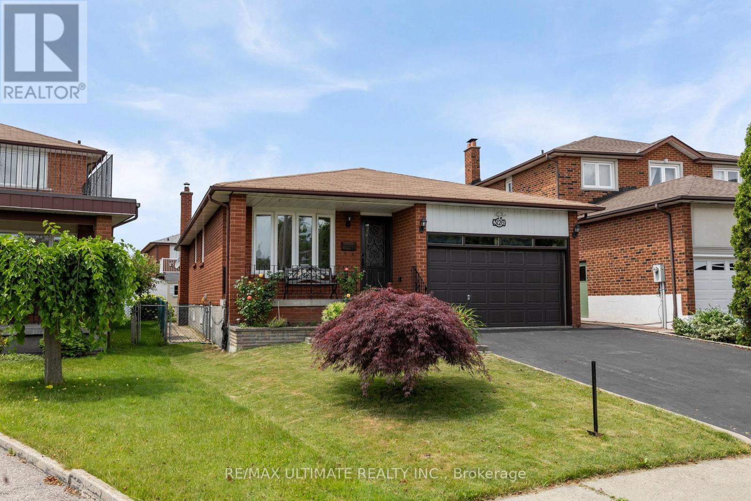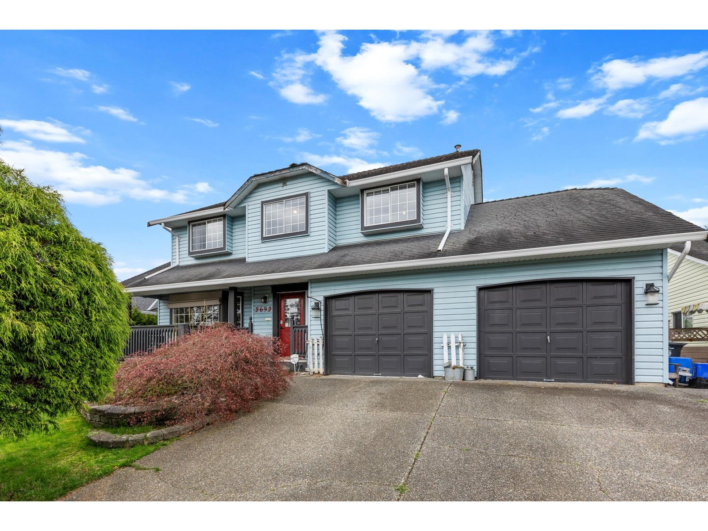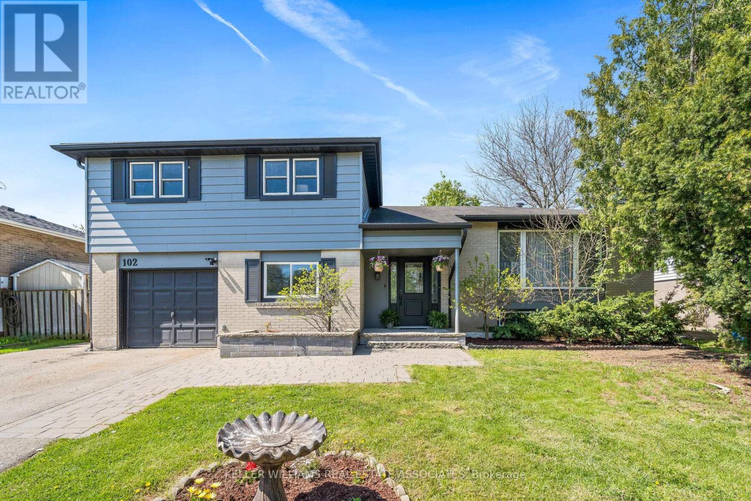2315 16th Street
Lister, British Columbia
Set on nearly 20 acres of private land framed by breathtaking views of the Skimmerhorn Mountain range, this spacious 3-bedroom, 2-bath home shines with granite countertops, hardwood and tile floors, and thoughtful updates that make it truly move-in ready. The detached single garage is loaded—with a 12x12 walk-in cooler, workbenches, plus a cozy guest suite with its own kitchenette and 3-piece bathroom, perfect for visitors or family. Step outside to a full complement of features: garden shed, tack room, horse shelter, riding arena, (4) heated livestock waterers, plus ample hay and equipment storage. The impressive 40'x100' quonset, built in 2022 and equipped with power and water, adds serious versatility. With fenced pastures and lush garden space, you have all you need for animals and outdoor living. Located just minutes from Lister Park, an 18-hole golf course, and roughly 300 acres of equestrian trails, this property isn’t just a farm—it’s a lifestyle waiting to be lived. Contact your Realtor to book a showing! (id:60626)
Real Broker B.c. Ltd
27 Hassard-Short Lane
Ajax, Ontario
Welcome to 27 Hansard-Short Lane, A Spacious 5-bedroom, 4 Washroom Well Lit Gem Nestled In Desirable South East Ajax! Step Into a Grand Foyer Featuring Open Concept Layout And Convenient Interior Garage Access. The Ground Floor Presents A Versatile Living/Family Room, Wide Kitchen With Stainless Steel Appliances, Massive Island With Breakfast Counter Combined With Dining Ideal For Entertaining And Seamlessly Leading To Backyard. This Inviting Space Flows Effortlessly Into The Adjacent Dining Room, Creating An Ideal Setting For gatherings. Natural Light Floods The Entire Home, Creating A Warm And Inviting Atmosphere. Retreat To The Upper Level Where Five Generously Sized Bedrooms Await, Huge Master Bedroom Including A Primary Suite& Walk In Closet. Large Laundry Room Conveniently Located On The Second Floor With Laundry Sink. Elegant Hardwood Floors & California Shutters Through-Out The House With Solid Wood Stairs. Separate Entrance To Huge Unfinished Basement. This home Offers versatile Living Spaces, Don't Miss This Opportunity To Own A Bright And Spacious Home In A Sought-After Ajax Location Close To All Amenities Like Shopping ,GO Station, Public Transport, Costco And Much More. (id:60626)
RE/MAX Ace Realty Inc.
142 Meighen Avenue
Toronto, Ontario
Welcome to your next chapter in East York this thoughtfully updated 1.5 storey home combines comfort, functionality, loads of natural light and sitting on a rare pie-shaped lot with one of the largest backyards in the neighbourhood. With over 2,100 sq. ft. of finished living space, 2+1 bedrooms, and three full bathrooms, this home checks all the boxes. Step into the heart of the home a stylish, renovated kitchen with stainless steel appliances and granite countertops, seamlessly connected to the living and dining areas. A cozy gas fireplace warms the main floor, adding charm and comfort year-round. You'll also appreciate the convenience of laundry being on the main floor a rare and practical touch. Upstairs, a private primary retreat features its own ensuite bath and walk-in closet, creating a peaceful space to unwind. The finished basement boasts a separate entrance, excellent ceiling height, a full bath, and a third bedroom, offering incredible flexibility. Out back, your oversized deck overlooks a beautifully landscaped, fenced-in yard with space to entertain, garden, or simply let the kids and dogs run free. Want more liveable space or added income potential? This home qualifies for the largest garden suite buildable through the city of Toronto! Over $400,000 in upgrades completed in the last three years means you can move in with confidence. With easy access to Taylor Creek Park, the Danforth, Beaches, and TTC this home isn't just a place to live, its a place to grow. Over $400k in upgrades! Including: Furnace and HWT. Flooring throughout. Kitchen, Bathrooms, Roof, Eaves, Soffit, Fascia on house and garage. Patio door, front door, basement windows, front window, Concrete steps, front and back walkways. New siding on the house and garage. Expanded Deck. Backyard Shed on concrete pad. Security system and cameras. (id:60626)
RE/MAX Hallmark Realty Ltd.
899 Keg Lane
Brant, Ontario
A Beautiful Cobblestone Home on a Large Property! A prominent Paris home known as The ONeail Residence that was built by Charles ONeail in 1861, with all 4 walls constructed using cobblestone instead of the 2 or 3 walls that was typical at that time due to its high cost. This impressive home is set back from the road on a 0.69 of an acre lot and features a covered front porch with an inviting entrance, a huge living room for entertaining that has a 104 high ceiling with pot lighting, crown molding, hardwood flooring, and lots of natural light through all the windows, a formal dining room for family meals, a bright eat-in kitchen with tile flooring, an updated 4pc. bathroom at the front of the house that has tiled walls and a modern vanity, spacious bedrooms with more hardwood flooring and crown molding, another bathroom at the back of the house that doubles as a convenient main floor laundry room, and there is a large bedroom with a vaulted ceiling and patio doors leading out to the deck in the private backyard(the bedroom is currently being used as an office and workspace). The basement boasts a cozy recreation room with a walk-up to the backyard, a den, and plenty of storage space. You can relax with your family and friends around the inground swimming pool in the private backyard with high cedars that run across the back of the property, and the detached garage will be perfect for a hobbyist. Updates include a metal roof in 2019, new furnace in 2015, updated vinyl windows, new pool floor and pool liner in 2021, and more. A spectacular home that's just up the road from the Paris Fairgrounds and close to schools, parks, trails for walking and biking along the river, shopping, and fine restaurants. Book a private showing before its gone! (id:60626)
RE/MAX Twin City Realty Inc.
23621 111a Avenue
Maple Ridge, British Columbia
*Backing onto private, treed GREENBELT* this beautifully finished 3 bdrm + den home is nestled in the quiet, family-friendly Kanaka Creek area. Step into a striking 2-storey foyer with stunning wrought iron staircase. The main floor features 9' ceilings & an elegant dining room with arched entryway & built-in hutch.The spacious kitchen boasts maple shaker cabinets, custom island, & W/I pantry-perfect for any home chef. The family room is warm & inviting, highlighted by a gas fp with a slate surround and French doors. BEAUTIFUL & Private backyard with 1 step access from the out main level. This is the yard you've been dreaming about. ENJOY A/C this summer! Upstairs, the expansive primary suite impresses with vaulted ceilings, a WIC, charming window bench & luxurious 4-piece ensuite complete with soaker tub. Secondary bdrms are generously sized. Unfinished bsmt offers endless potential with R/I's. OPEN HOUSE SAT JN 21ST 2PM-4PM (id:60626)
Royal LePage Elite West
29 Arisaig Drive
Vaughan, Ontario
Welcome to this beautifully maintained 3-bedroom property, nestled on a quiet and highly sought-after street in the vibrant community of Maple. This lovingly cared-for home has been lived in by the same family and is now being offered on MLS for the very first time. This property offers endless possibilities whether you choose to move in and enjoy its timeless charm, add an addition or renovate to suit your taste. Step inside to an impressive foyer that opens into a bright, sun-filled living and dining area perfect for both everyday living and entertaining. With 1,540 Sq.ft of well-designed space, the home offers comfort, functionality, and character throughout. Additional features include a one-car garage, with a driveway that accommodates up to two vehicles. Situated close to all essential amenities schools, parks, Vaughan Mills Shopping Centre, and public transit, prime location between Maple & Rutherford GoTrain Station this home blends convenience with a peaceful, family-friendly setting. (id:60626)
Forest Hill Real Estate Inc.
281 Jeffcoat Drive
Toronto, Ontario
A true gem in a great location. 281 Jeffcoat is a well-maintained 4 bedroom home located in a quiet and family-friendly neighbourhood. Featuring an attached garage for added convenience, this home offers a smart layout with three generous bedrooms and a full bathroom on the upper floor. The ground floor features a powder room and versatile fourth bedroom with gas fireplace and separate entrance to the backyard, ideal as a home office, guest suite, or playroom. Huge and inviting main floor layout features eat-in kitchen overlooking the backyard, large living room and dining area with another walkout to the backyard, providing easy access for children or to entertain. The basement has a family room or mancave to watch TV and a giant storage/utility room that could be a workshop or more. Incredible and deep crawlspace adds even more storage. Situated on an oversized lot, the property boasts a huge backyard perfect for outdoor gatherings, gardening or relaxing. Enjoy the peace and tranquility of your own property or take the 5 minute walk to Flagstaff park, with even more green space, kids play structures, tennis courts and outdoor pool. A perfect blend of space, comfort, and location. Don't miss it! (id:60626)
RE/MAX Professionals Inc.
4 Wild Rose Gardens
Toronto, Ontario
New price. Perfect opportunity for first time buyer. Live in one unit and rent the other for extra income. Nearly new (2022) 2-unit freehold home in a great community. No condo fee. Unit 1: 2 bed, 2 bath. Unit 2: 2 bed, 3 bath + direct access to garage, backyard and balcony. Laundry in both units. Financials available on request. (id:60626)
RE/MAX Condos Plus Corporation
2454 Coalmont Road
Tulameen, British Columbia
This lovely country home was built with a lot of love and the top notch workmanship. High Ceilings and lots of light from abundant windows make this a great family home or a vacation haven for family and friends! Not ready to make the move quite yet??? Short term rentals are not restricted here. Let it pay it's own mortgage payments as a vacation rental until you're ready to move! Located on the edge of town, you're literally just moments away for the town core and lake edge but on your own 1/2 acre with in ground irrigation. 3 1/2 hrs from the lower mainland plus easy access to Kelowna, Summerland, Penticton and Merritt. Boating, skiing, sledding, ATV-ing, fishing, hiking, gold panning and multiple lakes at your fingertips. (id:60626)
Royal LePage Locations West
3126 Nawbrook Road
Mississauga, Ontario
Charming 3-Bedroom Bungalow with In-Law Suite in Desirable Applewood! Welcome to this beautifully maintained, move-in-ready bungalow nestled in the sought-after Applewood community. This sun-filled home offers a bright and spacious main floor with three generously sized bedrooms, a renovated full bathroom, and an inviting dining area perfect for hosting family and friends. Walk out from the main level to a private backyard oasis ideal for relaxing or entertaining. The fully finished lower level features a versatile in-law suite with a separate entrance, complete with its kitchen, bathroom, bedroom, and generous living spaceperfect for extended family or additional income potential. Enjoy the convenience of a private driveway with parking for multiple vehicles and a location that puts you minutes from top-rated schools, parks, shopping, and public transit. A fantastic opportunity to own a lovingly cared-for family home in one of Mississauga's most established neighbourhoods. Don't miss out book your private showing today! (id:60626)
RE/MAX Ultimate Realty Inc.
2692 272b Street
Langley, British Columbia
This charming family home is situated in a central location on a quiet street. Inside, you'll find 4 generous bedrooms upstairs, providing plenty of space for the whole family. The cozy ambiance of the see-through gas fireplace can be enjoyed from both the living room and kitchen. The home features laminate flooring throughout for easy maintenance. Relax and take in the sunset from the extended front porch or sip your morning coffee under the covered patio off the kitchen. An unauthorized suite with its own entrance and shared laundry provides a great opportunity for a mortgage helper. The kitchen is plumbed for both gas/H2O. The backyard is complete with water feature, raised garden beds, and a green house - perfect for garden enthusiasts. A must-see property with plenty of potential!!! (id:60626)
Advantage Property Management
Homelife Benchmark Realty (Langley) Corp.
102 Moore Park Crescent
Halton Hills, Ontario
If you've been searching for a fully renovated home with character, function, and a pool to dive into this summer, this is it! Welcome to 102 Moore Park Crescent, a charming 4-level sidesplit tucked into a well-loved Georgetown neighbourhood. The open-concept main floor is anchored by a chef-inspired kitchen featuring quartz countertops, a custom backsplash, stainless steel appliances, a built-in microwave, an oversized sink, and a premium Wolf gas range. A bar-height centre island offers the perfect spot for casual meals or hosting, while pot lights keep the space bright and welcoming. Upstairs, you'll and four good-sized bedrooms, three with double closets, and a shared 4-piece renovated bathroom. The lower level offers in-law suite potential with a kitchenette, cozy breakfast area, and a family room that includes pot lights, access to the garage, and a walkout to the backyard. There's also a rough-in for a bathroom, which could easily double as a pantry or extra storage. The finished basement includes a bright rec room with above-grade windows, wall-to-wall closets, and a 5-piece ensuite, ideal for a guest space or extra entertainment, plus there is a dedicated laundry room with a laundry sink & storage. Outside, enjoy your fully fenced backyard oasis featuring a cabana and an inground pool with a glass filtration system. The home also includes a single-car garage, a private double driveway, and best of all, no rental items. Located just minutes from schools, parks, the GO Station, and downtown Georgetown, and more! Extras: Laminate Flooring in Bsmt (2025). Renovated Kitchen (2020). New Carpet in Bedrooms (2025). Renovated Main Bath (2025). Freshly Painted (2025). Pool Heater (2024). Lighting (2025). Shed (2024). (id:60626)
Royal LePage Real Estate Associates

