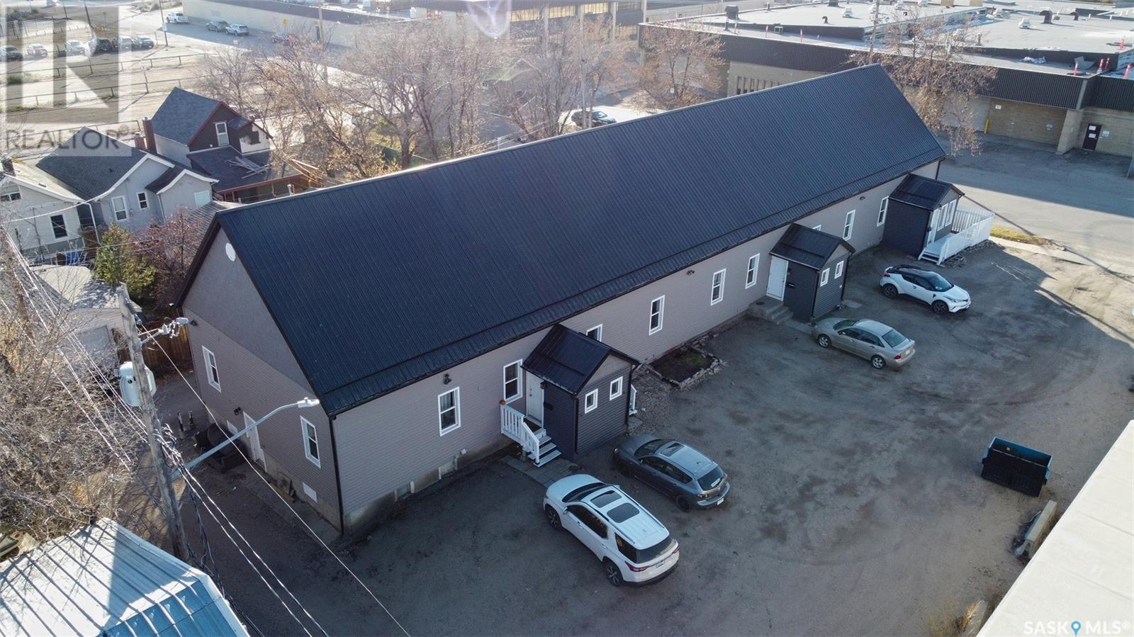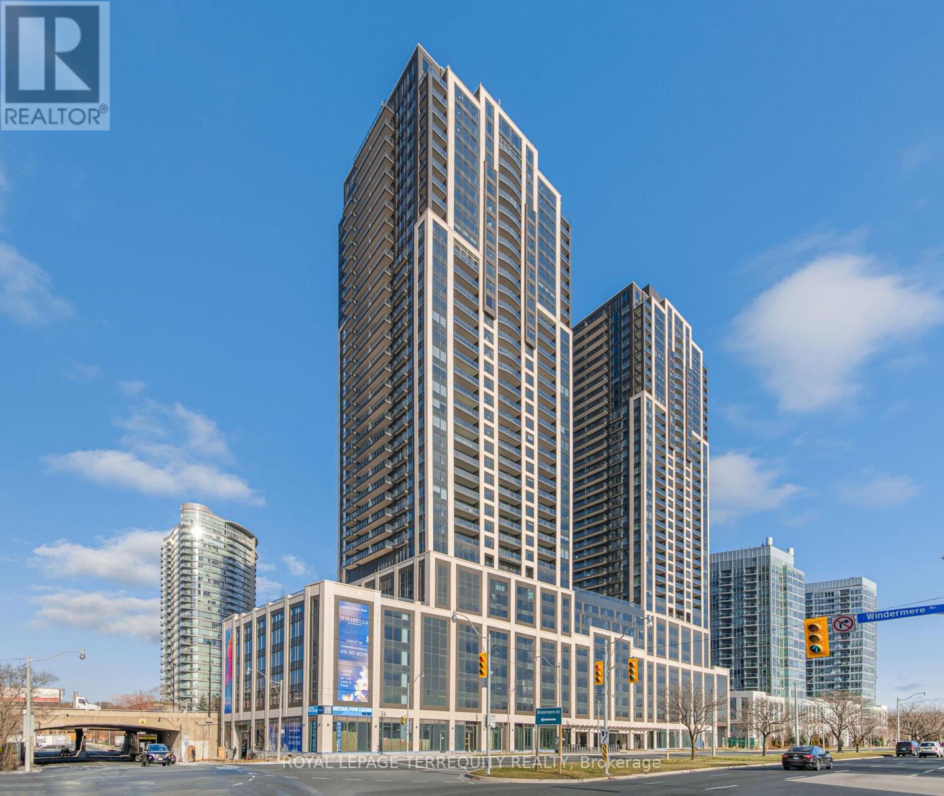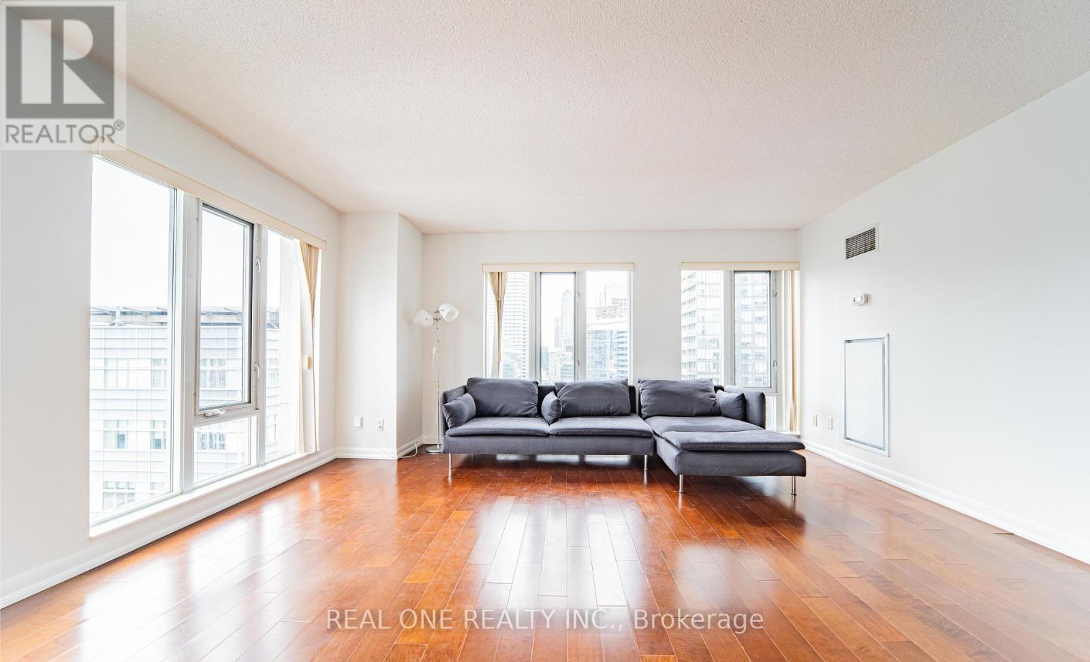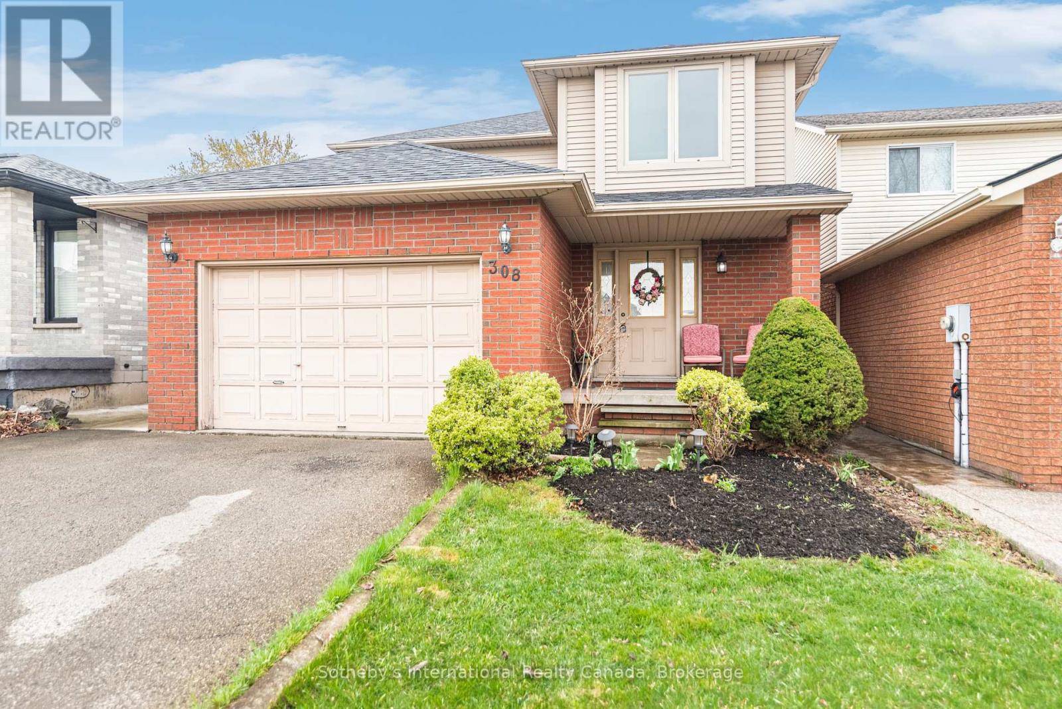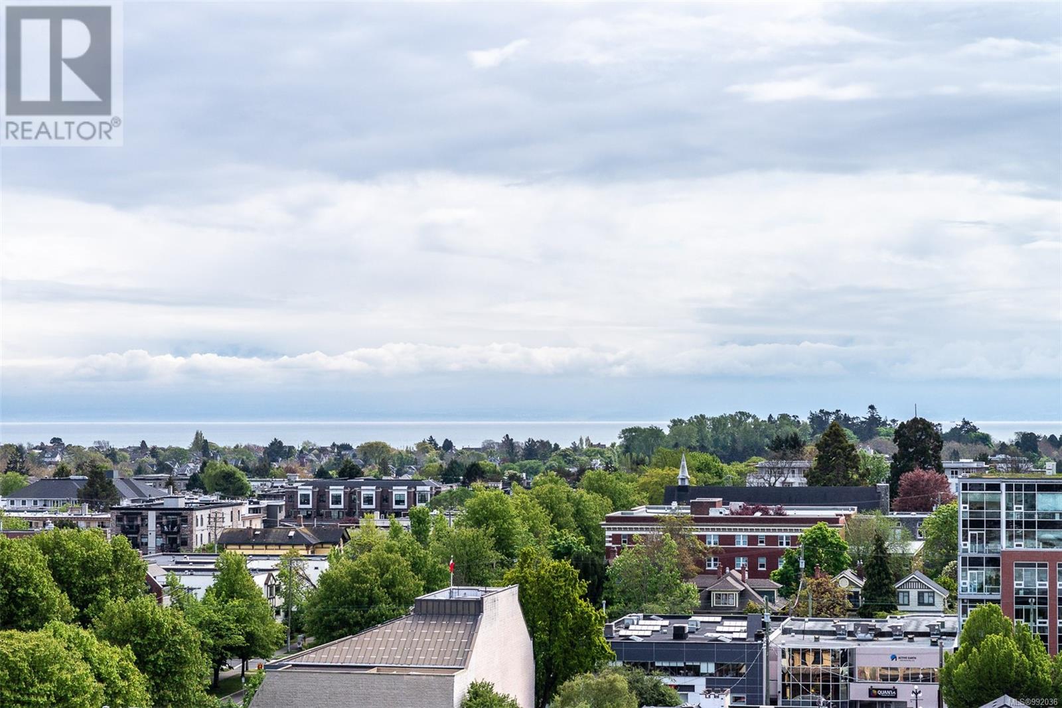2404 11295 Pazarena Place
Maple Ridge, British Columbia
Welcome to Provenance by Polygon! This 4-year-young, 3-level townhome offers over 1,300 sqft of stylish living space. Featuring 3 spacious bedrooms, 3 bathrooms, and a fully open-concept main floor, it's perfect for modern living. The kitchen opens onto a charming patio, while the fenced backyard is conveniently located on the lower level, offering additional outdoor space. A double-wide garage ensures plenty of parking and storage. Enjoy incredible amenities for all ages, including a fitness centre, clubhouse with games and lounge area, an outdoor swimming pool and hot tub, and brand new community park! Close to shopping, restaurants, and all your daily essentials, this home truly has it all! (id:60626)
Nu Stream Realty Inc.
312 C Avenue N
Saskatoon, Saskatchewan
Located in Caswell Hill, this 5-unit multi-family property is two blocks off Idylwyld Drive and only minutes from Downtown. Caswell Hill offers a dynamic mix of residential options, featuring affordable housing, charming established streets, contemporar y homes, and historic proper ties. The streets are lined with elegant elm trees and towering pines, creating a canopy of greenery. Five Unit multi-family townhouse style development: • Suite mix: three 2-bedrooms with basements, one 2-bedroomwith den and basement, and one 2-bedroom no basement • Full size appliances in each unit: fridge, stove, microwave, and dishwasher • Non-smoking building • Cat friendly (pet Fee required • In suite laundry • Each tenant has a private front and rear entrance • Tenants are responsible for all separately metered utilities (heat & power) RM3 - Medium Density Multiple Unit Dwelling District. The purpose of the RM3 district is to provide for a variety of residential medium density developments as well as other related community uses. (id:60626)
Royal LePage Saskatoon Real Estate
2506 - 1928 Lake Shore Boulevard W
Toronto, Ontario
Welcome To Mirabella, A Beautifully Built Luxury Condominium! This Brand New 2+1 Bedroom, 2 Bathroom Condo Is 772 Sqft Of Modern Living Space And Stunning Open Concept Layout With 9ft Ceilings. The 91.25 Sqft Balcony Has Breathtaking Views Of The Toronto Skyline And Lake Ontario. Huge Walk-in Locker Steps Away From Parking Spot. A Well-appointed Kitchen With Sleek Cabinetry, Stainless Steel Appliances, And Upgraded Finishes. Located In The Newly Constructed West Tower By The Award Winning Builder Diamonte, This Condo Comes With 1 Parking Space And 1 Generously Sized Locker Over 45 Sqft. Modern Amenities Include: Indoor Pool(Lake View), Saunas, Fitness Centre, Library, Yoga Studio, Business Centre, Fully-furnished Party Room With Full Kitchen/dinning Room, Guest Suites And A 24Hours Concierge. Only 8km From The Toronto Downtown Core And Only Minutes Away To Highway, Bike Trails, Parks And Lake Ontario Waterfront. (id:60626)
Royal LePage Terrequity Realty
48 Chapala Square Se
Calgary, Alberta
Beautiful fully finished home loaded with upgrades with a sunny south-facing backyard and a great location just a 15 minute walk to the lake! The soaring open to above entrance welcomes you inside where ¾’ solid maple hardwood floors and an abundance of natural light immediately impress. The windows fold down for easy cleaning and are equipped with electric blinds. Further adding to your convenience is a built-in central vacuum system. Grand cathedral ceilings and 2 oversized windows adorn the living room inviting you to put your feet up and relax in front of the charming triple sided fireplace. The other side of the fireplace provides a warm atmosphere in the dining room, perfect for entertaining. Culinary exploration is encouraged in the beautiful kitchen featuring granite countertops, stainless steel appliances, loads of cabinet space, a walk-in pantry for extra storage and a centre island to casually gather. French doors lead to the main floor den with elegant wainscoting. A handy powder room completes this level. A second den on the upper level includes great built-ins creating a wonderful study space for the kids or a quiet library to curl up with a good book. The primary bedroom is a true owner’s sanctuary with a large walk-in closet and a luxurious 5-piece ensuite boasting dual sinks, a deep soaker tub and a separate shower. Both additional bedrooms on this level are spacious and bright, sharing the 4-piece bathroom. Gather in the massive rec room in the finished basement for movie and games nights. This gigantic space can easily be divided by furniture to create zones for play, hobbies or exercise. A fantastic pub-style bar lets you easily refill drinks and snacks. Another bathroom conveniently completes this level, no need to climb back up the stairs! Spend the warmer months soaking up the south sunshine on the expansive back deck with 220V for a future hot tub. The large, privately fenced yard allows ample play space for kids and pets. Newer roof shingles and a newer furnace add to your peace of mind. All this and an unbeatable location mere minutes to the lake with its many year-round activities, the Gates of Walden with shops, services and restaurants and neighbouring Fish Creek Park and Sikome Lake, you’ll have a hard time running out of things to do living here! (id:60626)
First Place Realty
2404 - 210 Victoria Street
Toronto, Ontario
Spacious and Luxury Pantages Residences! Great 2 bedrooms and 2 full washrooms corner unit offering city views with huge floor-to-ceiling windows in every room. This unit boasts a functional layout. The master bedroom has South View with wonderful sunlight and includes 4 pieces Ensuites. The second bedroom facing East with spectacular City View. 1 Underground parking spot & 1 Locker included. All Inclusive Utilities within the maintenance fee includes Hydro, Water, Heat. Steps to Dundas Square, Eaton's Centre, Dundas Subway, St. Michael's Hospital, Ttc Subway & Streetcars, Elgin & Winter Garden Theatre, Massey Hall, TMU (Formerly Ryerson University), Iconic Restaurants & Bars. U of T nearby. 24-hours concierge service. (id:60626)
Real One Realty Inc.
32 Goldeye Street
Whitby, Ontario
Very Bright Freehold Townhouse. Mattamy Built. 3 Bedrooms & 3 Washrooms Upgrade Standing Shower In the M B Room. Laminate Through Main Floor And Hallways. upgraded Oak Wood Stairs. Open Concept Layout. Upgraded In Kitchen Cabinets. Laundry On 2nd Floor. Minutes To highway 412 And 401. Close To Shopping, Banking, School & Much More. Property and dwelling being Sold As is, Where is. (id:60626)
Royal LePage Terrequity Realty
6237 Lund
Powell River, British Columbia
Historic character home on acreage with development potential. On the market for the first time since 1973, the historic home sits on nearly 1.4 acres of mostly forested land in Wildwood. The home, built in 1925, includes over 1850 square feet of living space full of original character that includes: original fir floors, built-in cabinets, historic prairie style windows and more. The main floor includes a foyer, large, open living room and dining room, a large kitchen with an eat in nook, an enormous primary bedroom with adjoining study or nursery, a full updated 3 piece bathroom as well as another large bedroom which could be an office or family room. Upstairs includes 3 spacious bedrooms and a 3 piece bathroom. The mostly unfinished 900 sq ft basement has great suite potential with high ceilings and side entrance. The home includes some electrical and plumbing upgrades. A brand new high efficiency natural gas furnace was installed in the fall. Rare opportunity call now! (id:60626)
RE/MAX Powell River
308 Acadia Drive
Hamilton, Ontario
Opportunity Knocks in a Family-Friendly Neighbourhood! This spacious 3+1 bedroom, 3.5 bathroom home is full of potential and perfect for those ready to add their personal touch. Located just minutes from LimeRidge Mall, the Linc, and Red Hill Parkway, convenience meets comfort in this desirable area. The main level features a generous foyer, a convenient powder room, a bright eat-in kitchen, a separate dining room, and a cozy living room with a gas fireplaceideal for family gatherings. Upstairs, youll find three well-sized bedrooms, including a large primary suite with a walk-through closet and a massive ensuite bathroom. The fully finished basement adds incredible value with a huge rec room, additional bedroom, and ensuiteperfect for guests, teens, or in-laws. Step outside to enjoy a fully fenced yard with a covered deck, ideal for outdoor entertaining. With a little TLC, this home could truly shine. Dont miss out on this great opportunity! (id:60626)
Sotheby's International Realty Canada
902 989 Johnson St
Victoria, British Columbia
This bright and exquisite condo situated on a southwest facing corner, has views of the Olympic mountains, the Strait of Juan de Fuca and the city. Located at 989 Johnson, a newer modern steel and concrete building features natural light and floor to ceiling windows. This home has quartz countertops, Kitchen Aid appliances, induction cooktop, engineered hard-wood and designer kitchen and bathroom fixtures. The blend of warm wood and concrete accents makes this unit feel like home, perfect for entertaining with the large island. The primary bedroom is spacious and well designed with custom built-ins leading to the ensuite. Located in the vibrant Harris Green neighborhood it is steps from restaurants, coffee shops, gyms, grocery stores and transit. One secure underground parking spot and storage locker included. Central downtown location with Rentals allowed and a pet friendly complex, call today for a viewing! (id:60626)
Alexandrite Real Estate Ltd.
185 Bean Street
Minto, Ontario
TO BE BUILT! BUILDER'S BONUS $20,000 TOWARDS UPGRADES! Welcome to the charming town of Harriston a perfect place to call home. Explore the Post Bungalow Model in Finoro Homes Maitland Meadows subdivision, where you can personalize both the interior and exterior finishes to match your unique style. This thoughtfully designed home features a spacious main floor, including a foyer, laundry room, kitchen, living and dining areas, a primary suite with a walk-in closet and 3-piece ensuite bathroom, a second bedroom, and a 4-piece bathroom. The 22'7" x 18' garage offers space for your vehicles. Finish the basement for an additional cost! Ask for the full list of incredible features and inclusions. Take advantage of additional builder incentives available for a limited time only! Please note: Photos and floor plans are artist renderings and may vary from the final product. This bungalow can also be upgraded to a bungaloft with a second level at an additional cost. (id:60626)
Exp Realty
185 Bean Street
Harriston, Ontario
TO BE BUILT! BUILDER'S BONUS – $20,000 TOWARDS UPGRADES! Welcome to the charming town of Harriston – a perfect place to call home. Explore the Post Bungalow Model in Finoro Homes’ Maitland Meadows subdivision, where you can personalize both the interior and exterior finishes to match your unique style. This thoughtfully designed home features a spacious main floor, including a foyer, laundry room, kitchen, living and dining areas, a primary suite with a walk-in closet and 3-piece ensuite bathroom, a second bedroom, and a 4-piece bathroom. The 22'7 x 18' garage offers space for your vehicles. Finish the basement for an additional cost! VISIT US AT THE MODEL HOME LOCATED AT 122 BEAN ST. Ask for the full list of incredible features and inclusions. Take advantage of additional builder incentives available for a limited time only! Please note: Photos and floor plans are artist renderings and may vary from the final product. This bungalow can also be upgraded to a bungaloft with a second level at an additional cost. (id:60626)
Exp Realty (Team Branch)
810, 396 11 Avenue Sw
Calgary, Alberta
Exceptional Class A office space, bathed in natural light and surrounded by restaurants, shops and transit. Features a welcoming reception area, two spacious boardrooms, 11 private offices, dedicated IT room and storage, plus a well-appointed kitchen, copy/printer zone and two titled parking spots. Ideal for growing firms seeking a high-caliber, turnkey workspace in a vibrant, amenity-rich location. (id:60626)
RE/MAX Key


