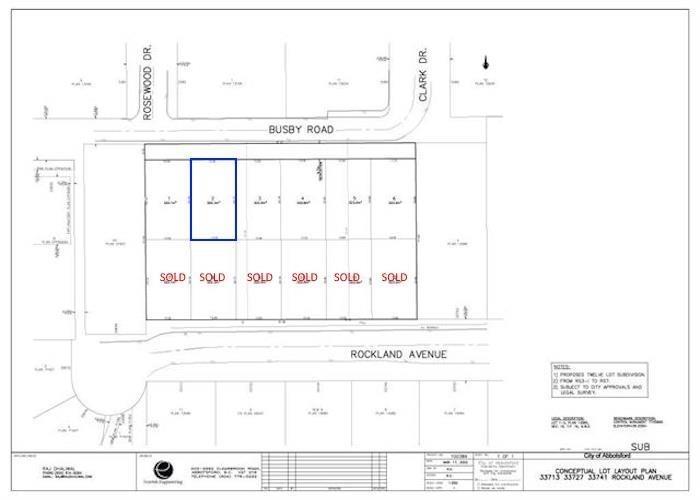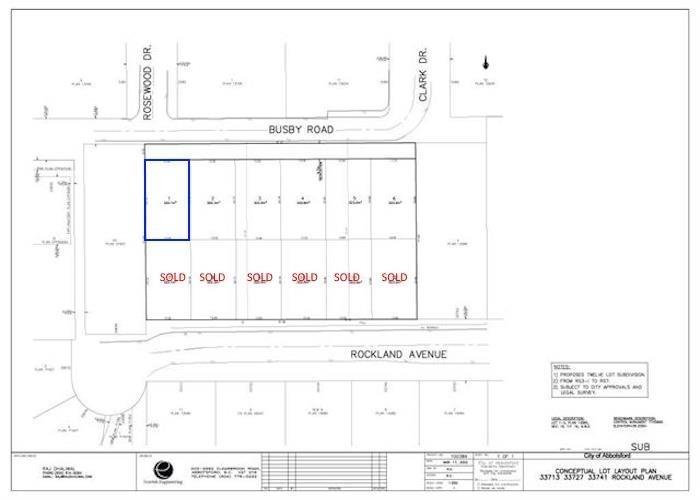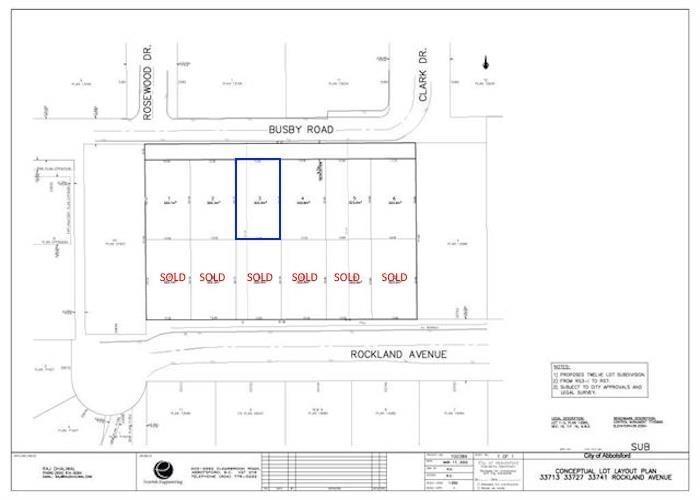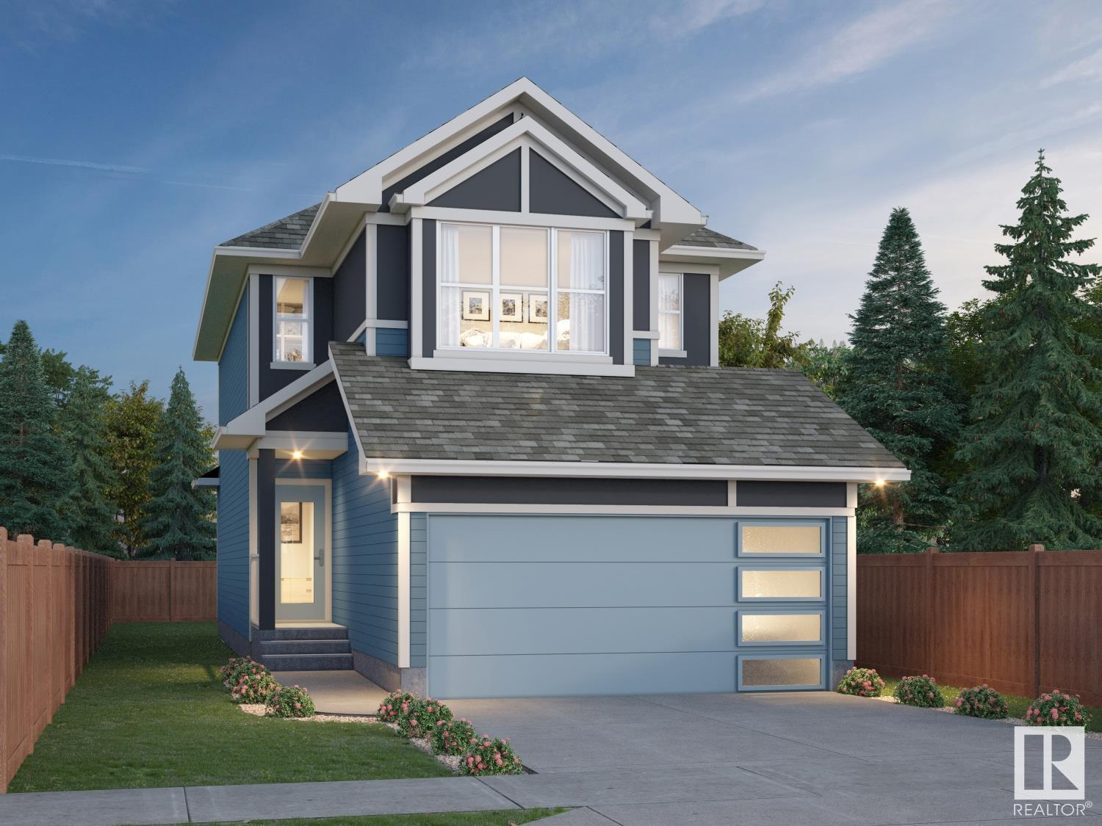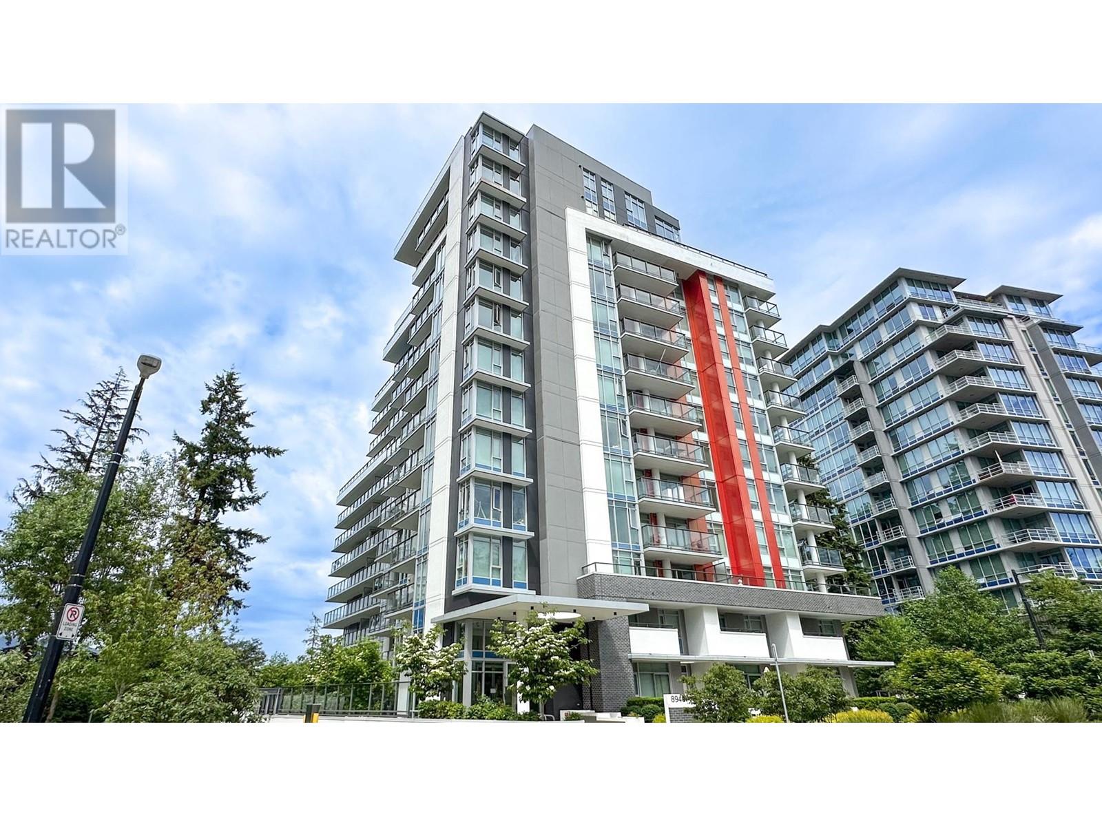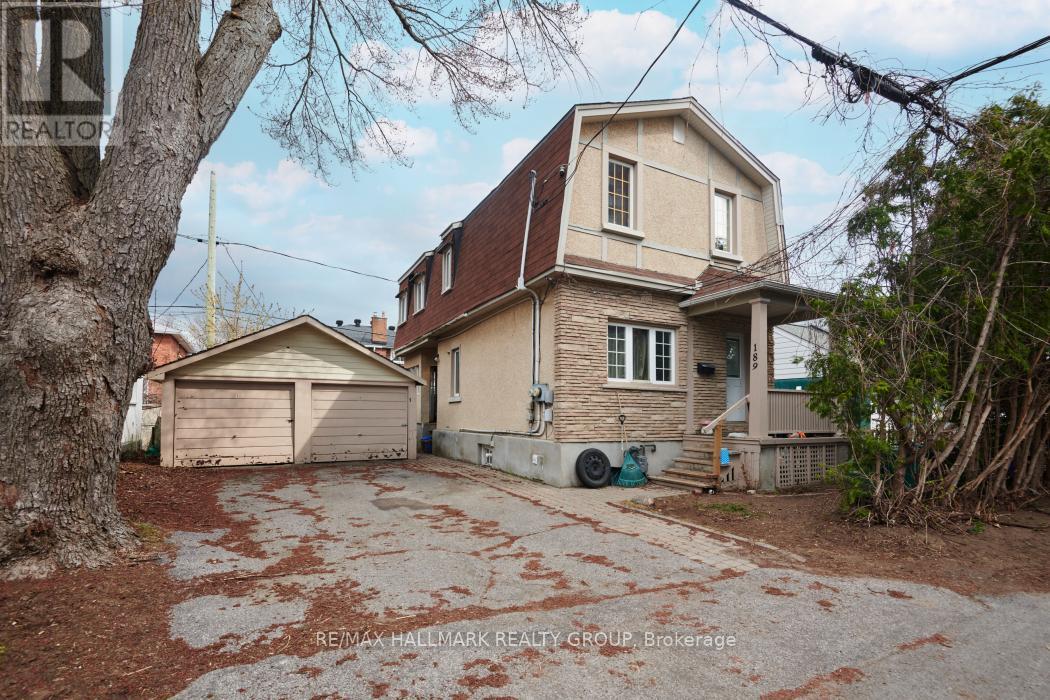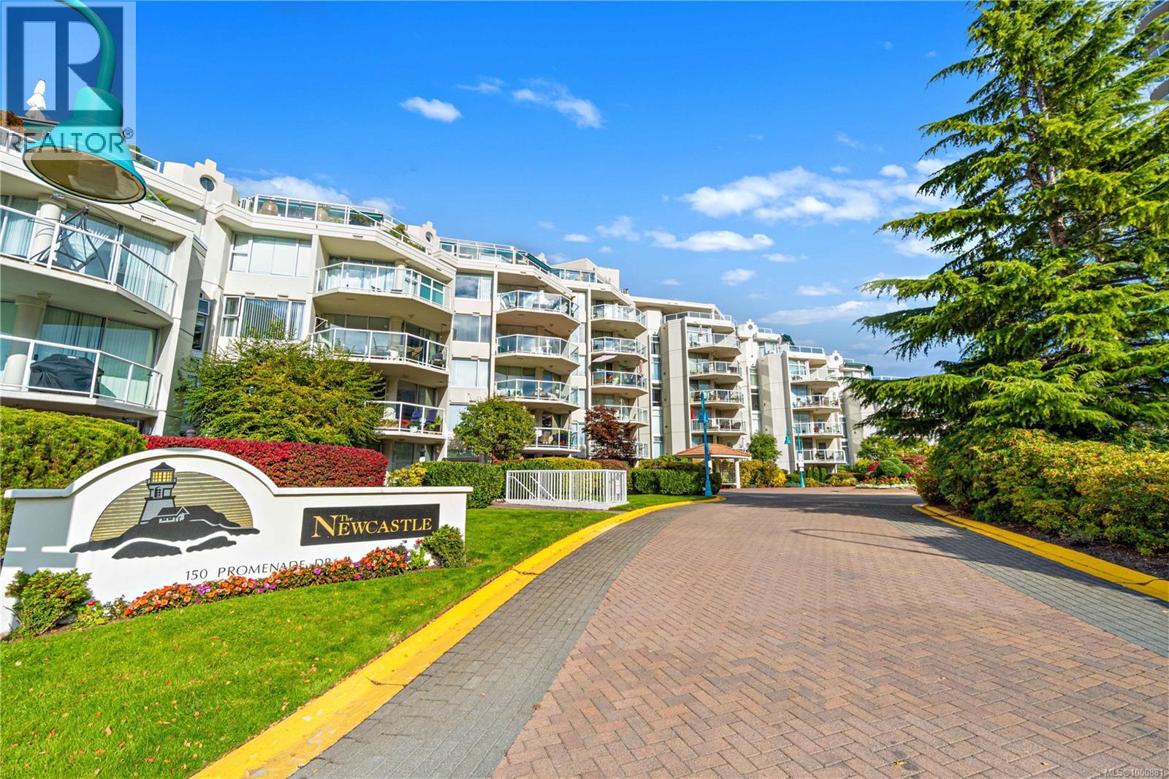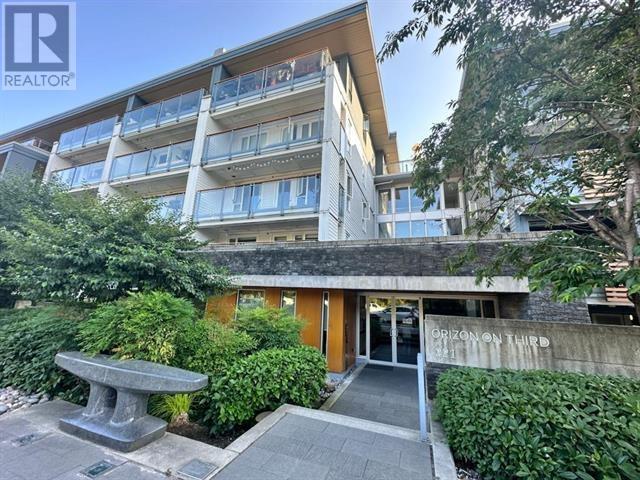446 Sparling Co Sw
Edmonton, Alberta
WELCOME TO AMAZING, SOUGHT AFTER SUMMERSIDE!...WALKING DISTANCE TO LAKE AND AMENITIES!...9 FT CEILINGS!...MAPLE HARDWOOD THROUGHOUT!..FULLY FINISHED BASEMENT...QUIET CULDESAC... ~!WELCOME HOME!~ Kitchen features loads of maple cabinetry, walk-in pantry and SS appliances. Kitchen is open to breakfast nook, dining area and cozy living area. Upstairs you will find three spacious bedrooms including the primary which features a walk-in closet with built-in shelving and luxurious 5 PCE SPA ENSUITE WITH TWO SINKS, SOAKER TUB and separate shower. Fully developed basement boasts a recreation room, another great size bedroom, and 3 pce bath. Walk in closet off the garage mudroom. Perfect large size deck, fully fenced and landscaped. CENTRAL AIR CONDITIONER AND WATER SOFTENER TOO! This is an amazing value in the prestigious neighborhood of Summerside! ~!WELCOME HOME!~ (id:60626)
RE/MAX Elite
33708 Busby Road
Abbotsford, British Columbia
Ready to build lot. Central Abbotsford location. (id:60626)
Century 21 Coastal Realty Ltd.
33702 Busby Road
Abbotsford, British Columbia
Ready to build lot. Central Abbotsford location. (id:60626)
Century 21 Coastal Realty Ltd.
33714 Busby Road
Abbotsford, British Columbia
Ready to build lot. Central Abbotsford location. (id:60626)
Century 21 Coastal Realty Ltd.
18166 73a St Nw
Edmonton, Alberta
Welcome to the Willow built by the award-winning builder Pacesetter homes and is located in the heart Crystalina and just steps to the walking trails and parks. As you enter the home you are greeted by luxury vinyl plank flooring throughout the great room, kitchen, and the breakfast nook. Your large kitchen features tile back splash, an island a flush eating bar, quartz counter tops and an undermount sink. Just off of the kitchen and tucked away by the front entry is a 3 piece bath next to the main floor flex room. Upstairs is the master's retreat with a large walk in closet and a 4-piece en-suite. The second level also include 2 additional bedrooms with a conveniently placed main 4-piece bathroom and a good sized bonus room. The unspoiled basement has a side separate entrance. Close to all amenities and also comes with a side separate entrance perfect for future development. *** Home is under construction, photos being used are from the same home recently built but colors may vary TBC by March 2026*** (id:60626)
Royal LePage Arteam Realty
59 Watercress Court
Kitchener, Ontario
Tucked away on a quiet cul-de-sac and backing onto the serene Laurentian Wetlands, this charming 3-bedroom semi offers a rare blend of natural beauty and everyday comfort. With no rear neighbours, youll enjoy complete privacy, peaceful surroundings, beautifully landscaped gardens, and a spacious deckyour own quiet retreat just steps from home. The deep, private yard and single-car garage with inside entry enhance the homes practicality, while the well-designed layout makes it ideal for families, professionals, or first-time buyers. The main floor features a convenient 2-piece bathroom, a bright and airy living/dining area with walkout to the backyard, and a kitchen that flows effortlessly for daily living. Upstairs you will find new carpet throughout, the spacious primary bedroom includes a walk-in closet, accompanied by two additional bedrooms offering scenic views, and a full 4-piece bath. The finished basementcomplete with a cozy gas fireplaceprovides a perfect space to relax or entertain. Ideally located close to Sunrise Centre, schools, parks, highway access, and everyday amenities. This home combines comfort, convenience, and a stunning natural setting. Schedule your private showing today and discover the lifestyle that awaits. (id:60626)
Royal LePage Real Estate Services Ltd.
1003 8940 University Crescent
Burnaby, British Columbia
Welcome to Terraces at the Peak by Intergulf. This south-facing 886sqf. 2-bed, 2-bath LOCKOFF unit with two separate entries is a perfect investment opportunity or ideal for homeowners seeking a mortgage helper. The unique layout allows the unit to be divided into two self-contained sections: one side features a 1-bedroom suite with a full kitchen, dining, and living area; the other offers a 1-bedroom suite with a mini bar fridge and sink counter. Centrally located just steps from SFU, the bus loop, elementary school, childcare, Starbucks, Nestor´s Market, shops, parks. Building amenities include a large shared patio with BBQ, a state-of-the-art gym, and a party room with dining and kitchen. New paint & carpet. One parking & two storage lockers included. Open house on June 14th from 2-4pm. (id:60626)
RE/MAX Crest Realty
189 Devonshire Place
Ottawa, Ontario
Attention investors/developers! Check out this duplexed property in Westboro/Hampton Park area that is ready for it's new chapter. One bedroom unit on the main level, 2 Bedroom unit on the second level. Double garage on site for additional storage. Basement has laundry. Lots of yard space to the side and parking. Great option to add to your investment portfolio. Excellent location for schools, parks, busses, and shopping. Hampton Park has off leash dog park, Hampton Park plaza has excellent shopping options including LCBO, Food Basics, Drug Store, Dentist, Pet Shop, and Health Clinic on the second floor. Local schools and recreation at Dovercourt Rec Center are walking distance. 24 hours notice for showings for serious buyers. Also listed as development lot - X12116165 - R4UC zoning. (id:60626)
RE/MAX Hallmark Realty Group
208 150 Promenade Dr
Nanaimo, British Columbia
Discover this rare beautifully updated waterfront condo in the highly sought-after Newcastle Building, situated on prestigious Cameron Island in the heart of Downtown Nanaimo. This bright and spacious well-designed home complemented by a large covered deck showcasing one of the finest panoramic harbour views in the city, unobstructed ocean view from all the rooms. Inside recent upgrades include elegant new countertops, fresh paint throughout, plush new carpeting, updated curtains, modern stainless steel appliances, and an in-suite washer and dryer—creating a contemporary, move-in-ready home.Enjoy the convenience of a prime city centre location just steps from all major downtown amenities. The building is professionally managed and offers secure underground parking and a dedicated storage locker for added peace of mind. Perfectly positioned along the waterfront walkway, this condo is also steps away from the Hullo passenger ferry terminal, Harbour Air seaplane service, and Helijet, offering seamless travel to Downtown Vancouver and Richmond Airport. This is a rare opportunity to experience the vibrant waterfront lifestyle that defines Nanaimo. Book your private viewing today! (id:60626)
RE/MAX Professionals
#539 55101 Ste. Anne Tr
Rural Lac Ste. Anne County, Alberta
WALK OUT BUNGALOW in a GATED LAKE community! Just shy of 2800 sqft of living space this PREMIUM year round home w/4 BDRMS, 3 FULL BATH, a chef's kitchen w/stainless appliances including GAS stove, massive island & walk in pantry, open to the dining area with wall of windows to the back yard, garden door to the O/S deck, 2ND Br OR DEN W/MURPHY bed/desk, main floor laundry (extra hook ups in the lower level), walk out level boasts a wet bar, rec area, family room, 2 huge bedrooms and another full bath with dual sinks! This one is FULLY loaded with A/C, heated floors, QUARTZ throughout, hardwood, heated O/S garage w/drain, HOT TUB, 2 fireplaces, BBQ gas hook ups up & down, B/I speaker system up & down living area & both decks! Waters Edge is a friendly gated community w/heated outdoor pool, fitness center, skating rink, playground, marina & boat launch. 45 minutes west of Edmonton on a divided highway! Welcome Home. (id:60626)
2% Realty Pro
912 - 745 New Westminster Drive
Vaughan, Ontario
Gorgeous, Bright Two Bedroom Corner Suite With Southern And Western Exposure. Large Windows Provides Beautiful Views From The Ninth Floor. Approx. 1,105 Sq. Ft. Includes Two Bathrooms (One Is The Primary Bedroom Ensuite With Upgraded Vanity With A Granite Countertop), In-Suite Laundry And A Split Bedroom Layout For Privacy. Wide Foyer/Hallway And Two Walk-Outs To The Balcony (Walk-Out From The Modern Kitchen And One Sliding Glass Door Walk-Out From The Living Room). The Eat-In Galley Style Kitchen Includes Granite Countertops, Under-Cabinet Lighting, Breakfast Area Window And A Pass Through. Plenty Of Closets Plus A Medicine Cabinet And A Large Built-In Linen Closet In The Ensuite Bathroom. His & Hers Closet And a Large Stand-Alone Wardrobe With Shelving/Lighting In The Primary Bedroom. Double Door Mirrored Coat Closet And A Double Door Closet In The Second Bedroom. Pot Lights In Both Bedrooms. Includes One Parking Spot And One Locker, Both On The Same Level In The Underground Garage. Steps To Transit, Shops And Restaurants (Promenade Mall, Etc.), Schools And Parks. Shows Very Well. Move-In Condition. Beautifully Maintained Building That You Will Be Proud To Come Home To. (id:60626)
RE/MAX Hallmark York Group Realty Ltd.
414 221 E 3rd Street
North Vancouver, British Columbia
Step into luxury with this beautifully maintained, spacious 1-bedroom, 1-bathroom suite offering stunning North-facing views. Enjoy an open-concept layout with large windows that flood the space with natural light. The sleek, modern kitchen features stainless steel appliances, a center island, quartz countertops, and a built-in pantry, perfect for any home chef. The generously sized bedroom offers a walk-through closet leading to a spa-inspired bathroom for ultimate relaxation. Step outside onto your huge deck, ideal for summer BBQs, or head to the rooftop lounge to take in breathtaking city views around the gas fire pit - perfect for entertaining guests. Included with your home are amazing amenities: a bright, airy gym, EV charging station, car wash, and dog wash. Plus, enjoy the convenience. (id:60626)
RE/MAX Crest Realty


