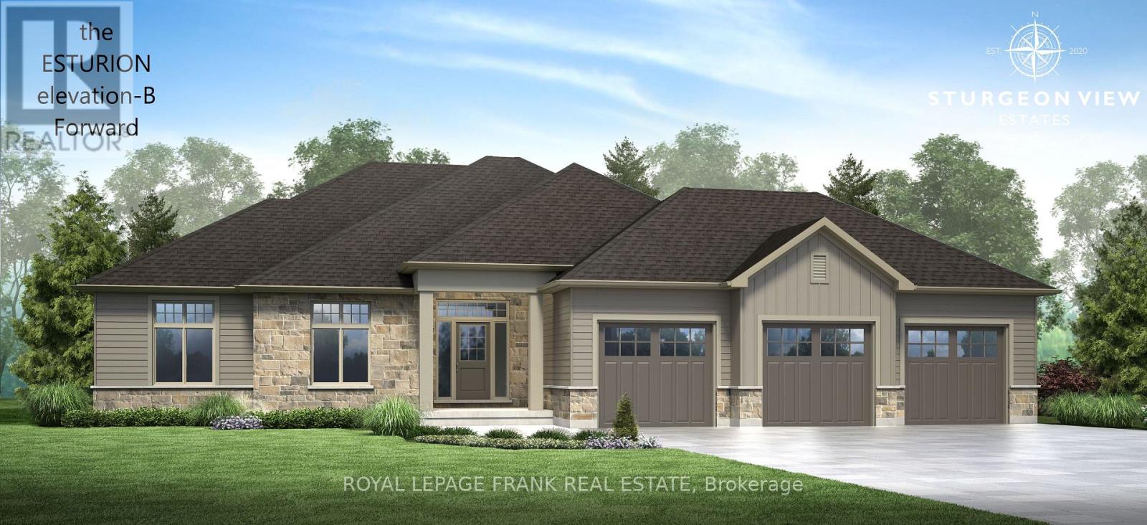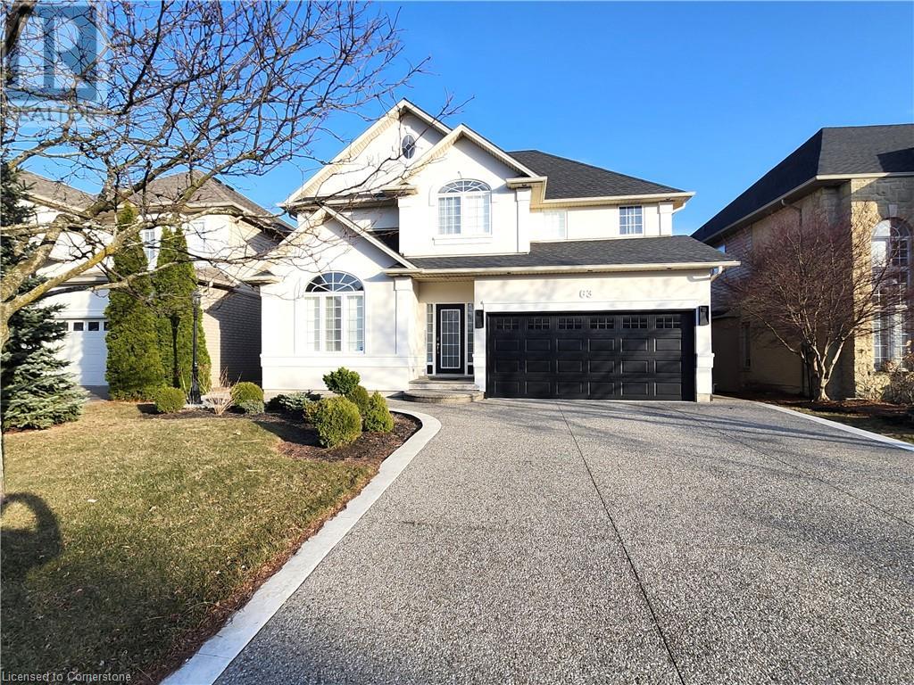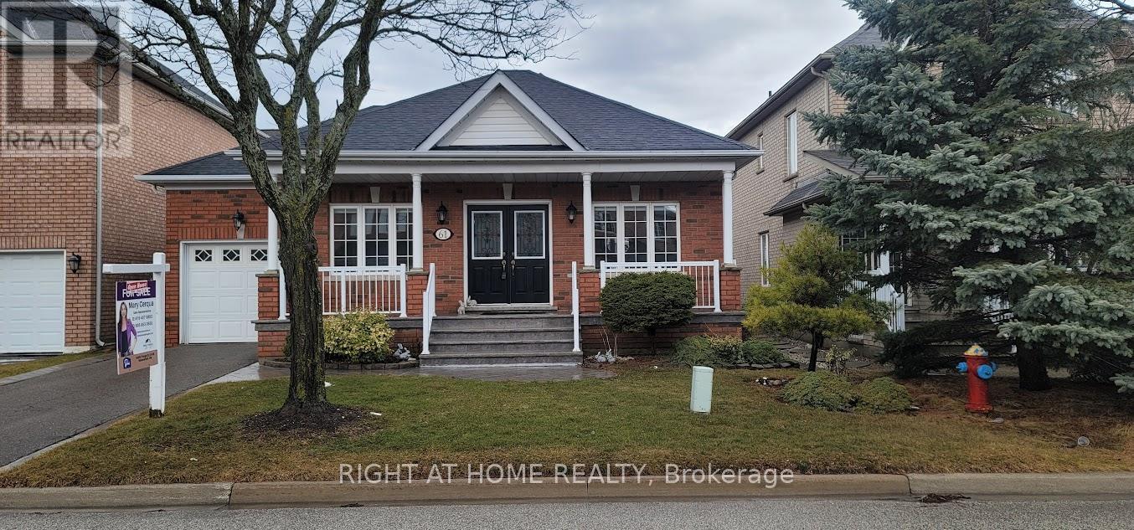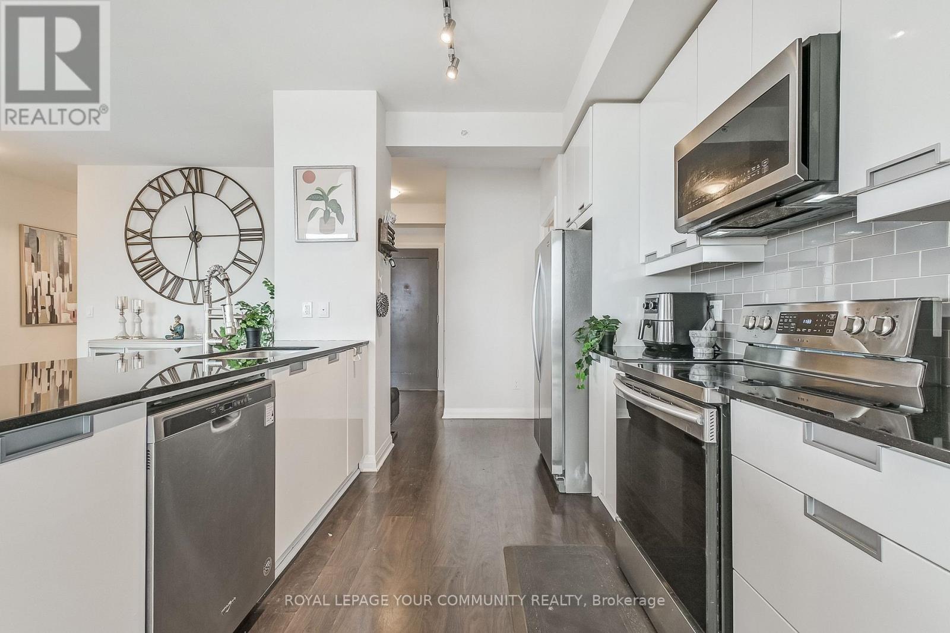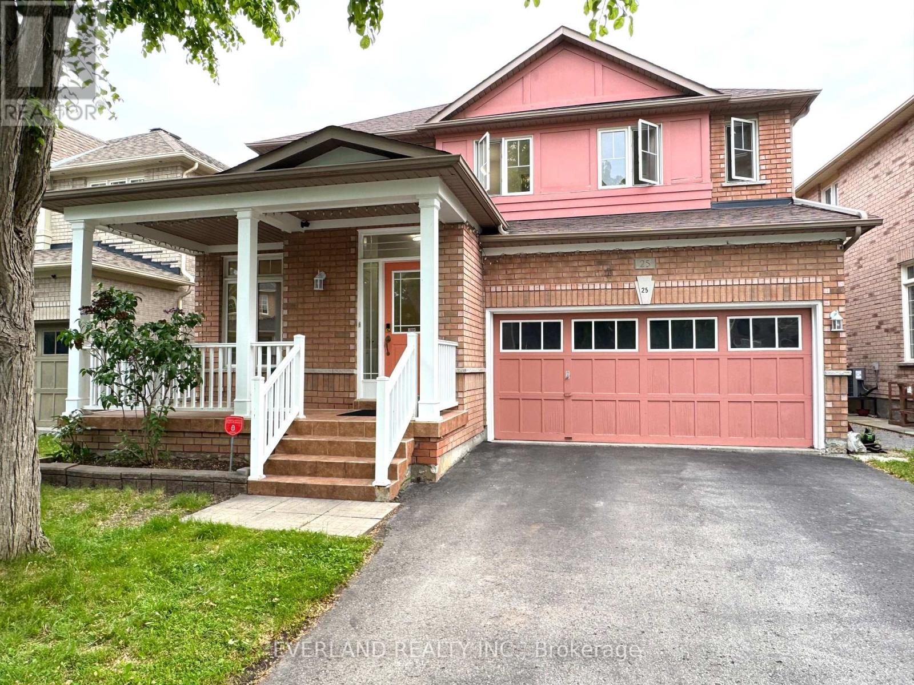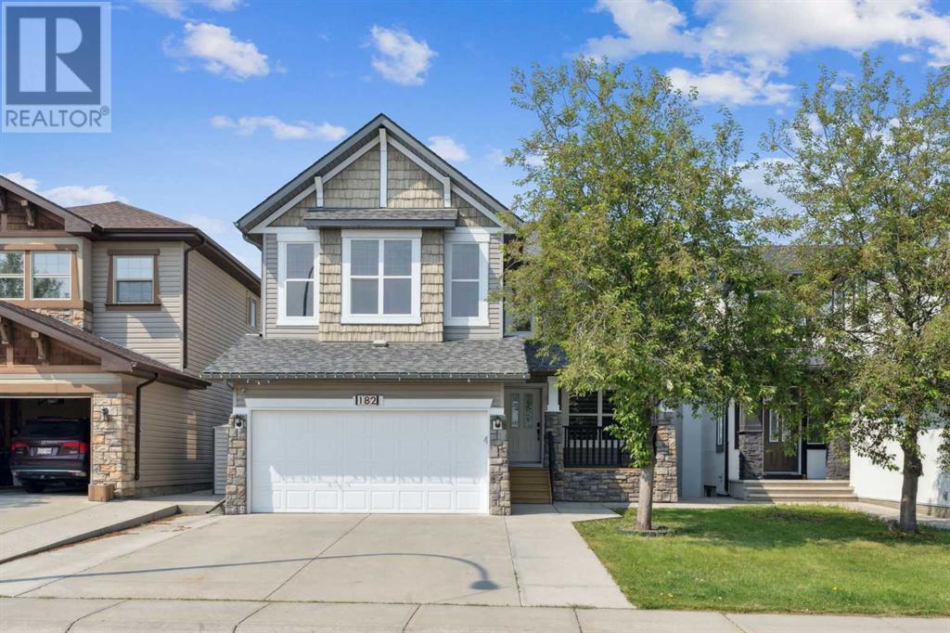67 Airdrie Drive
Vaughan, Ontario
This First Time on The Market 2 Family Home Is 2553 SqFt. Plus 1252 SqFt. Finished Bsmt With a Second Kitchen, Wet Bar Open Concept Layout With a Full Washroom and Service Stairs To Bsmt, Has a Rental Potential or For Sharing Being Situated On a Pool Size Inside Corner Lot For Privacy, a Large Sun Room Gives Extra Space To Enjoy With Family and Friends, Some Room Left For Your Own Decor Within Walking Distance To Schools, Transportation, Parks and Plaza. Minutes To Hwy 400, is Minutes to The Airport, and Subway. Nicely Kept, Immaculate, Fantastic Neighbourhood. (id:60626)
RE/MAX Premier Inc.
4 Avalon Drive
Kawartha Lakes, Ontario
The Esturion featuring 2000sq.ft. Elevation "A" double car garage (third bay optional) forward facing. Visit Sturgeon View Estates, have your home built or purchase one of the last two Models standing and ready for occupancy. Models range from 1766sq.ft. to 2153 sq.ft. , walkout and split grade lots available all with the use of a private community 160ft. dock on Sturgeon Lk. On site Super to give attention to detail and assist you with the building process. The block known as 27Avalon is under POTL, with a monthly fee projected at $66.50, this is the shared waterfront ownership of Sturgeon Lake. Peace and Serenity are all here, just 1 1/2 hrs from GTA, 15 min. to Bobcaygeon and Fenelon Falls. The Model is Elevation A, forward facing. (id:60626)
Royal LePage Frank Real Estate
9 Sunnyside Hill Road
Markham, Ontario
Welcome To Your Dream Home W/Exquisitely Finished Living Space. The Highly Sought After William Forster In Desirable Cornell, This Spectacular Approx 2460 Sq Ft Above Grade +Professional Finished Basement Detach Home Features Luxury $$ Finishes Throughout,4 Bedrooms and 4 Bathrooms, This Rarely Offered Style of Home Presents Unparalleled Comfort and Convenience. $$$ Upgrades, Hardwood Flrs Throughout Main, Smooth Ceilings,Potlights, Zebra Blinds ,Open Concept Sun Filled Living/Dining Rm, Family Rm W/Fireplace, Gourmet Kitchen W/Center Island,Custom Made Modern Cabinets,Quartz Counters & Backsplash, S/S Appliances ,Eat In Breakfast Area ,Walk-Out To The Private Fenced Back Yard , - A True Rare Find Where You Can Build Your Desired Oasis! .Spacious Prime Br W/Retreat, Walk-In Closet & A Gorgeous 4 Pc Ensuite. Lot of Windows.2nd Bedroom Has 4 Pc Ensuite.Professional Finished Basement Offering Extra Living Rec Rm and Much More...* Detached Home, Only Linked By Garage..Walk To Legendary School: Bill Hogarth High 19/689,Black Walnut Public 299/3021,And French Fred Varley.Steps Away From All Essential Amenities Including Highly Rated Schools, Parks, Baseball Diamonds, Pickle-Ball Courts, Basketball Court, Inclosed Dog Park, Community Centre, Library, Hospital, And Public Transit,Hwy . Ensuring Every Need Is Met With Ease ** This is a linked property.** (id:60626)
RE/MAX Excel Realty Ltd.
63 Biggs Avenue
Ancaster, Ontario
Welcome to this exquisite Ancaster residence, offering over 3,100 sq. ft. of meticulously finished living space, including a custom in-law suite. This 3+1-bedroom, 3.5 bathroom home seamlessly blends luxury with comfort, providing an unparalleled living experience. Main Level: Elegant Design: Features 9 ft ceilings adorned with crown molding, designer lighting, and California shutters. The main floor showcases White Carrara marble tiles, enhancing the home's sophisticated ambiance. Formal Dining Room: Boasts rich hardwood flooring and detailed crown molding, creating an inviting space for memorable gatherings. Gourmet Kitchen: Equipped with granite countertops and backsplash, a central island, crown molding, pot lights, and premium stainless-steel appliances, this kitchen is a culinary enthusiast's dream. Great Room: Offers hardwood floors, custom 9 ft mirrors, pot lights, and a cozy gas fireplace, perfect for relaxation and entertainment. Upper Level: Primary Suite: Features hardwood flooring, a luxurious ensuite bath, and an expansive walk-in closet. Additional Bedrooms: Two spacious bedrooms complemented by a 4-piece main bath. Convenient Laundry: Second-floor laundry room with custom cabinets and sink for added convenience. Lower Level (In-Law Suite): Modern Kitchen: Showcases quartz countertops and a functional island. Family Room: Includes an electric fireplace and egress window, providing a comfortable living area. Private Bedroom: Comes with a 3-piece ensuite featuring a glass-enclosed shower. Saltwater Inground Pool Installed in 2022. Spa Hot Tub added in 2021. The backyard boasts artificial grass installed in 2023. Additional Features: Concrete Aggregate Driveway, Walkways, Patios and Front Yard Sprinkler System. Epoxy Garage floor and shed with electricity. Schedule a viewing and experience the elegance first hand. (id:60626)
Apex Results Realty Inc.
7457 16th Avenue
Burnaby, British Columbia
Discover this stunning duplex in the heart of Burnaby, showcasing meticulous condition. This sunny and bright home offers a spacious, open layout with a skylight that floods the interior with natural light. Featuring generously sized bedrooms throughout, this property is perfect for families or investors. The ground-level two-bedroom suite is ideal for extended family, guests, or rental income, boasting ample space and comfort. Enjoy a beautifully maintained backyard, perfect for relaxation or entertaining. Recent updates include a high-efficiency furnace and hot water tank, ensuring year-round comfort and energy savings. Located in a vibrant Burnaby neighborhood, this duplex combines modern convenience with charm. Don´t miss this move-in-ready gem-schedule your viewing today. (id:60626)
RE/MAX City Realty
306 209 E 7th Avenue
Vancouver, British Columbia
Welcome to Ellsworth! This LEED certified concrete development is located on the corner of Main and 7th, right in the heart of the trendy Mt. Pleasant neighbourhood. This spacious, modern and bright corner unit offers a fantastic floorplan with 2 bedrooms, 2 bathrooms + bonus flex/office space, with A/C and a huge private patio! The chef's kitchen is equipped with a big island, gas cooktop, integrated Fisher & Paykel appliances and quartz countertops. Building amenities include a rooftop terrace with panoramic city views, outdoor BBQ with firepit lounge and a kids play area. Enjoy one of the best locations in the city, surrounded by craft breweries, top rated restaurants, parks, and steps to the seawall & future Skytrain station. This beautiful property must be seen! (id:60626)
Rennie & Associates Realty Ltd.
61 Palisade Crescent
Richmond Hill, Ontario
Welcome to this beautifully maintained 2-bedroom, 2-bathroom detached bungalow, proudly owned by the original owners who have kept it in immaculate condition. With 9 foot ceilings, a spacious open-concept family room and kitchen, this home is perfect for both relaxing and entertaining. A formal living/dining area provides the ideal space for hosting family dinners or special occasions. Whether you're downsizing or looking for the perfect home for your growing family, this property offers the best of both worlds. Located in a sought-after neighbourhood, youll be within walking distance to top-ranking schools, including Silver Stream Public School and Bayview Secondary School, known for its prestigious International Baccalaureate (IB) program. Enjoy the convenience of nearby shopping, transit, parks, and quick access to major highways, making commuting a breeze. This is a rare opportunity to own a meticulously cared-for home in an unbeatable locationdon't miss out! Roof 2013, furnace 2015, a/c 2022. (id:60626)
Right At Home Realty
3704 6080 Mckay Avenue
Burnaby, British Columbia
Station Square 5, Metrotown's most prestigious high-rise.This stunning 37th-fl A/C and S/E corner unit is part of an exclusive collection of just 4 residences. Featuring 2 spacious bedrms+a den, it boasts breathtaking views from 2 balconies. The gourmet kitchen is equipped with premium Bosch appliances,including a 36" Bosch fridge, gas cooktop, microwave with trim kit and designer backsplah. The kitchen opens directly onto the balcony with unobstructed views.10" ceilings with A/C. Enjoy 32,000 sqft of amenity space including a well equipped gym,designer lounge, and a lush rooftop garden, and BBQ areas. 24-hr concierge service and 2 parking stalls. Steps to Restaurant Row, Metropolis at Metrotown,Crystal Mall, Central Park, Schools and Skytrain.A perfect 10! Public Open, Sun, July 20 2-4pm. (id:60626)
Lehomes Realty Premier
2702 - 75 Eglinton Avenue W
Mississauga, Ontario
Welcome To The Luxury Penthouse Suite at Crystal Condos! With Only 4 Units On This Floor, Unit 02 Is South Facing Overlooking The Mississauga Skyline, Lake Ontario & Downtown Toronto. This Corner Suite Boasts Over 2,042 Sqft Space. This spectacular 3+1 Penthouse features 2 balconies that offer stunning unobstructed park, city and lake views. The living areas have 9ft ceilings and floor to ceiling windows. The open concept kitchen features stainless steel appliances and lots of cabinetry. There are two master bedrooms each featuring a Walk-in Closet and an Ensuite Bathroom with Italian Marble (Nero Assoluto) Countertops. Den can be used as a 4th bedroom! Ensuite Laundry. Super functional and spacious layout. Move-In Ready to enjoy living luxuriously! Unit comes with two parking spots and a locker. (id:60626)
Royal LePage Your Community Realty
2025 Curling Road
North Vancouver, British Columbia
Amazing concrete 2 level 2bed 3bath townhome with 287sq ft outdoor living space, Ever dream of your own Front Door.. Main floor incl. spacious kitchen with Miele appliances, Italian cabinet and gas cooktop, and open-concept living room, and guest bathroom. Second floor 2 Bed, 2 Bath plus in-suite laundry. Master Bedroom has huge walking closet, and ensuite bath. 2 side by side parking, and storage, and ample guest parking with level2 EV charger. Strata fee incl. use of the Park West Resort Style Amenities, a 14,000sqft luxurious amenity: 4,800 SF pool, sauna, steam room, 3500 SF Fitness Facility, Yoga & Dance Studio, Spa & Massage Room, Library, Dry Sauna, Fully Equipped commercial grade kitchen, luxurious guest suite, concierge. Just Steps from Park Royal, Open House Sun 2-4 (id:60626)
Sincere Real Estate Services
25 Saffron Street
Markham, Ontario
Stunning & Sun-Filled Double-Garage Home in Desirable GreensboroughWelcome to this bright and spacious detached home, perfectly situated in the family-friendly Greensborough neighborhood. Boasting an ideal east-west exposure, this home is bathed in natural sunlight throughout the day.The main floor features a modern open-concept layout with 9-foot ceilings, creating a bright and airy living space that meets todays standards for stylish and comfortable living. Upstairs, youll find four generously sized bedrooms and three full bathrooms, providing ample space for the whole family.The fully finished basement includes a complete kitchen and bathroom, along with a separate entrancemaking it an excellent option for rental income or extended family. Step outside to a sprawling, level backyard, perfect for outdoor gatherings and play.Located in the coveted Bur Oak Secondary School district, this home is just 3 minutes to the GO Train Station by Driving, offering a quick and easy commute to North York and Downtown Toronto. Surrounded by shops, parks, and amenities, this is a rare opportunity in a prime location.Dont miss outschedule your viewing today! (id:60626)
Everland Realty Inc.
182 Panamount Road Nw
Calgary, Alberta
Welcome to this beautifully renovated home offering spectacular panoramic views of the city, nestled in the highly sought-after community of Panorama Hills. Take in stunning, year-round views from all three levels—breathtaking by day, beautiful by night, and captivating in every seasonThis move-in ready home has been fully renovated with modern, updated finishes throughout. Recent upgrades include brand-new appliances, a new water tank, furnace, air conditioning system, and a new roof—providing peace of mind and modern comfort for years to come.The open-concept main floor is bathed in natural light, offering a warm and welcoming ambiance throughout. A dedicated home office provides the perfect space for remote work or study. The expansive kitchen seamlessly flows into the dining and living areas, making it ideal for both everyday living and entertaining. Step out onto the oversized deck—perfect for hosting gatherings or enjoying breathtaking city views in every season. A thoughtfully designed mudroom adds exceptional functionality and convenience to the space.The second floor offers a stunning vaulted bonus room with beautiful skylights that fill the space with natural light—an ideal spot for relaxing, entertaining, or spending time with family. This level also includes a spacious primary suite and two generously sized bedrooms. The views from the upper level are even more breathtaking, offering an elevated perspective of the city skyline.The fully finished walkout basement features an illegal suite, offering excellent flexibility and functionality. With large windows throughout, the space is bright and welcoming with an abundance of natural light. It includes a private bedroom, a custom-designed bathroom, a kitchen, a combined living and dining area, and its own laundry room—making it ideal for extended family or potential rental income.This vibrant neighbourhood offers unmatched convenience, with nearby schools, parks, grocery stores, a recreation centre, mo vie theatre, and public transit—all just minutes away. Plus, enjoy quick and easy access to downtown and a wide range of additional amenities.Rare opportunity to own in a prime location with unbeatable views and exceptional convenience. Enjoy scenic walks and stunning city views—perfect for unwinding in your free time. (id:60626)
Lpt Realty


