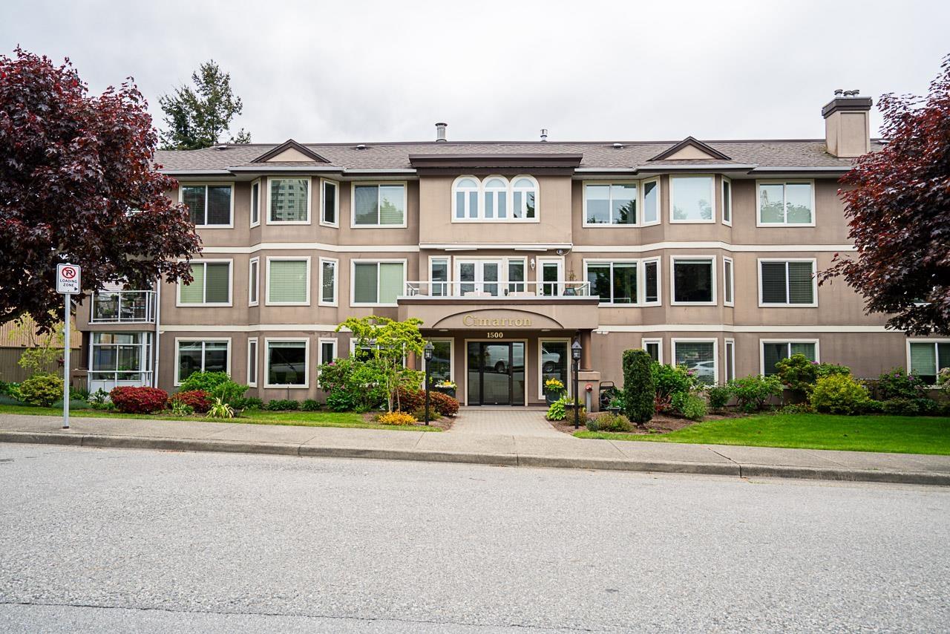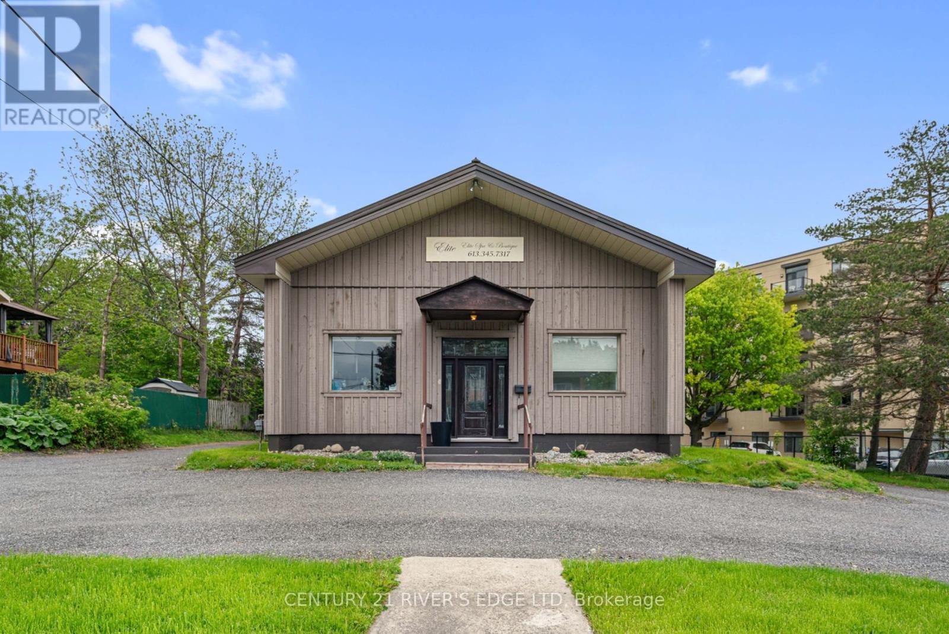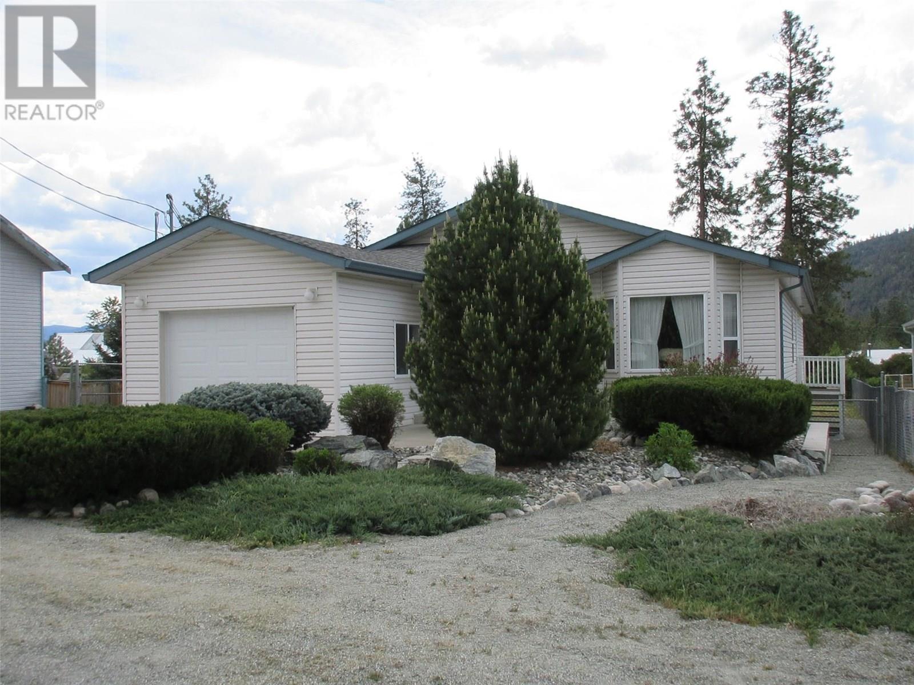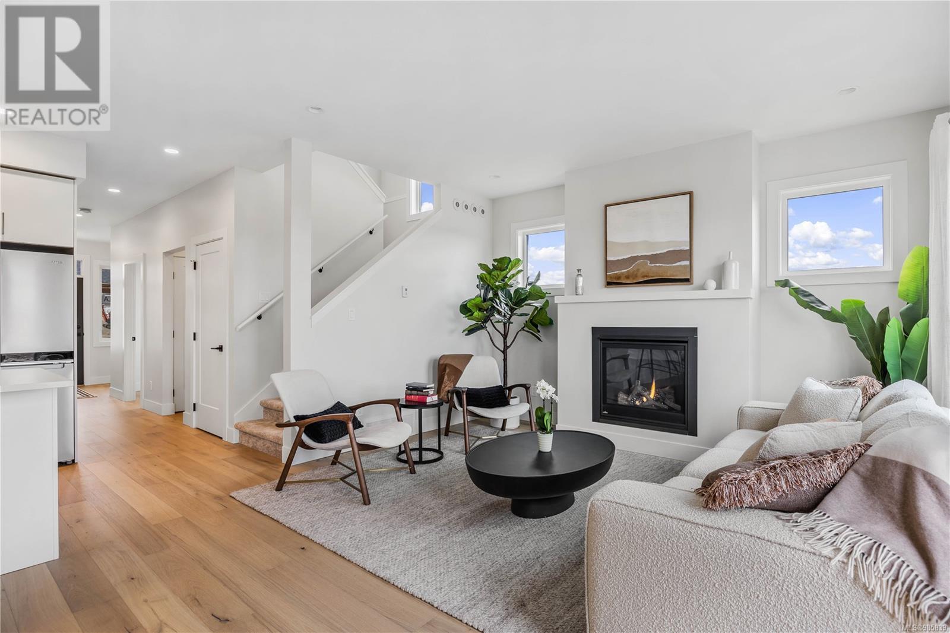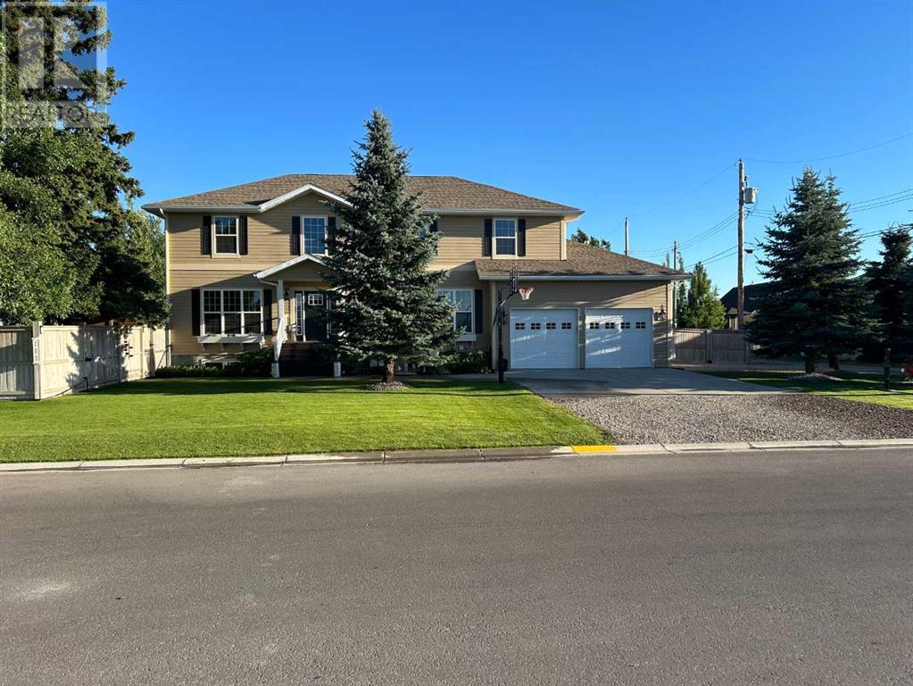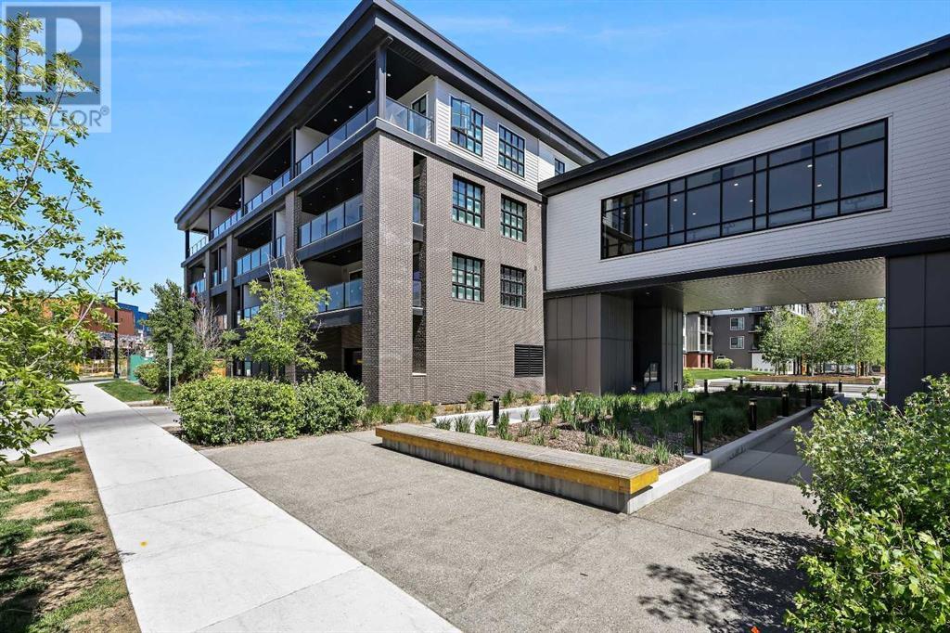354 Cambridge Road W
Fort Erie, Ontario
THIS ONE IS A STUNNER. It was a custom build in 2023 and move in ready. With 1795 square feet of living space. This 3 bdrm and 2 bath home is turn key. The laundry is on the bdrm level and primary bedroom walk in closet has great built ins. There is a lovely deck and concrete patio with fully fenced yard off the back patio door. The thoughtfully designed crawl space is high and dry and currently used for a play room with great storage. This home boasts LOCATION LOCATION just 700 meters and walking distance to Bay Beach and the beautiful Lake Erie waterfront. Reach out to book a showing to see this gorgeous property. (id:60626)
Century 21 Heritage House Ltd
69 Brennan Crescent
Loyalist, Ontario
Beautiful Detached Home For Sale In An Excellent Location. Main Level With Bright And Spacious Living Room. Kitchen Combined With Breakfast Area, Walk Out To Back Yard. 2nd Floor With 4 Good Size Bedrooms. Master BR With W/I Closet And 5pc Ensuite WR. All Bedrooms With Closet And Windows. Convenient 2nd Floor Laundry Access. (id:60626)
Homelife/future Realty Inc.
304 1500 Merklin Street
White Rock, British Columbia
Fully Renovated Penthouse Corner Unit with Ocean & Mountain Views! Age 55+ Building. This 2 bedroom 2 bath top floor unit offers bright and spacious living with 2 skylights in 1,257 sqft of space. Renovated in 2023 with new kitchen cabinets, quartz countertops, stainless steel appliances, new plumbing, electrical, baseboards, blinds, paint and more. Great split floorplan with separation between bedrooms & washrooms. Lots of bonus space for storage, separate laundry room and fully enclosed balcony. Well maintained strata. 1 cat permitted, no dogs, 1 covered parking space and 1 locker. Located in uptown WhiteRock close to all amenities, hospital, shopping, restaurants, coffee shops and bus in front of building. (id:60626)
Royal LePage West Real Estate Services
4 Schofield Avenue
Brockville, Ontario
Are your looking for commercial investment space with easy access to the 401 and a steady income in place? Are you looking to start your own Spa/Hairstyling business. Selling with the business or without. Welcome to 4 Schofield Avenue, located centrally and just south of the 401. Close to schools, shopping, a good residential base and an easy walk to the downtown and riverfront area. The building is a wood frame structure on a block foundation offering approximately 3900 Sq Ft of total work space on both levels. See floor plans in Pics. Improvements to the building include roof, siding, windows and doors, wiring, plumbing and heat. The driveway goes completely around the building providing easy enter and exit with ample parking spaces. Currently the upper level and several rooms on the lower level are occupied by the "Elite Spa and Boutique", and specialized tenants, with approximate income of $3150.00 monthly, month to month rental. Its turn key offering with the work stations and accessories and related equipment included with the sale. Take the video tour and view the pictures attached to tell you more about this opportunity being offered. And if you have another use in mind, please check with the City regarding zoning and uses and make it yours. (id:60626)
Century 21 River's Edge Ltd
937 Indian Point Road
Evansville, Ontario
Sitting on just shy of 10 acres, this immaculate custom built log home offers the perfect blend of luxury and rustic charm. Located on the world’s largest freshwater island, Manitoulin Island, this 3-bedroom, 4-season home allows you the opportunity for rural living, or short-term renting, without sacrificing modern amenities. In the TOP 5% of Airbnb listings based on ratings, reviews, and reliability, this well-established property was built by Indigenous builders using timber sourced from local forests, and with tile imported from Italy – making it the true definition of custom. With propane forced air, central air conditioning, and a wood-burning fireplace to help keep you comfortable throughout every season, this home is equipped for both year-round living and seasonal use. Sitting on 9.97 acres of land, this property is abundant with opportunity. With apple, cherry, and ironwood trees, and a field that has been used to harvest hay and potatoes, the beauty that surrounds this home is endless, and the potential options are too. Loved by the same owner since it was built, the beauty of this home is now being shared with others, as it hosts guests from across the globe as a rapidly growing short-term rental. This property is a soft place to land for travelers seeking the tranquility the Island has to offer, and a rare business opportunity for those looking to take on an already established rental property. Located in Evansville, just 15 minutes from Gore Bay, you’ll find a lake, boat launch, golf course, brewery, coffee shop, and stores, all within 20 minutes or less. Looking for something even closer? Look no further than Lake Wolsey, located 5 minutes from the property. Here you’ll find Lake Wolsey Nature Preserve with trail access and Lake Wolsey Obejewung Tent and Trailer Park. An absolute rare find that exudes natural beauty and opportunity, this property is well worth the drive to experience it in person. (id:60626)
Royal LePage Realty Team Brokerage
348 Turner Avenue
Merritt, British Columbia
Well-maintained 2-bedroom + den (possible 3rd bedroom), 2-bathroom rancher situated on .258-acre fully fenced lot, in the desired Lower Nicola area. This home offers comfortable one-level living with added bonus of a partially finished basement—ideal for extra storage/creative use/office—accessible via a separate exterior entrance. The home features a large bright kitchen w/ lots of cabinets & open to your dining area for easy serving & conversation, also access to a large covered deck off the dining area to enjoy, a nice living room area w/ front entry & access to your kitchen/dining, the primary bedroom has a walk-in closet & 3 pc ensuite, there is also the main 4 pc bathroom as well as second bedroom & den. Enjoy the convenience of an attached 1-car garage, plus a detached 28'x25' shop w/ 2 pc bathroom—perfect for hobbies, storage, or a home-based business. Bonus 40'x14m Quonset shop adds even more functional space for your projects, equipment, or toys. Additional features include: Roof 2 years new, H.W. Tank 2024, new garage door 2024, all appliances are included: fridge and washer & dryer replaced in the last few years, septic tank just pumped out – working great, updated flooring and baseboards. Whether you're looking for peaceful living with room to grow, or a property w/ outstanding workshop potential, this one checks all the boxes. Don’t miss your chance to make it your own! Call today to book your appt. to view all this property offers. All measurements are approx. (id:60626)
RE/MAX Legacy
RE/MAX Sabre Realty Group
22a 387 Arizona Dr
Campbell River, British Columbia
BRAND NEW, MOVE IN READY 3 bedroom+den townhome in desirable Willow Point, under construction by Monterra Projects and has 2-5-10 New Home Warranty. The Atrevida (A Floor Plan) is expertly designed to maximize space and functionality. The home has high-end finishes including quartz countertops throughout, engineered hardwood, gas fireplace, HW on demand, a heat pump, HRV, and more. Enjoy main floor living, an open concept, landscaped and fully fenced backyard (all landscaping maintained by the strata), driveway parking for 2 vehicles, and a crawlspace. Upstairs features three spacious bedrooms and a luxurious ensuite with a tub and tiled shower. It has a west coast modern exterior with durable Hardiplank, stucco finishes, and fir accents. They are highly energy efficient, built green, air tight, have great sound proofing, and built to a Step Code 4. Current incentives are 7k appliance allowance, & 1 year of strata fees for the next sale. (id:60626)
Exp Realty (Ct)
1209 13725 George Junction
Surrey, British Columbia
GST Included! Welcome to this bright southeast-facing 2 bed, 2 bath home at King George Hub - featuring floor-to-ceiling windows, a modern kitchen with Fulgor Milano appliances, quartz countertops, and a spacious balcony. Enjoy resort-style amenities and an unbeatable location just steps to SkyTrain, SFU, UBC, shopping, dining & more. Includes 1 EV parking & 1 locker. Cooling & heating included in strata. Move-in ready! Visit our OPEN HOUSE THURSDAY JULY 24th 4-6 & SAT JULY 26th 2-4 (id:60626)
RE/MAX City Realty
280 1 Avenue N
Magrath, Alberta
This stunning two-story residence offers the perfect blend of space, comfort, and style with over 2,600 sq. ft. of thoughtfully designed living space, plus a fully developed 1,200+ sq. ft. basement. With 6 spacious bedrooms, 4 full bathrooms, and a half bath, this home is ideal for growing families or those who love to host. Step through the vaulted front entry and feel immediately at home. The main floor features a private home office, a cozy living room, a bright plant or piano room, and a convenient laundry area. At the heart of the home is a beautifully appointed, expansive kitchen that flows effortlessly into the sunlit dining and living areas—perfect for entertaining. Outside, the fully landscaped double lot is a true oasis. Enjoy mature trees, a stone patio, a fully fenced yard, and a hot tub for ultimate relaxation. Whether it’s summer barbecues or quiet evenings under the stars, this backyard is built for making memories. Practicality meets luxury with an attached oversized heated double garage, ample parking, an exterior RV power outlet, central A/C, and a storage shed for added convenience. This exceptional property offers the perfect combination of small-town charm and modern living. Don’t miss your chance to make this stunning Magrath home yours! (id:60626)
Custom Real Estate Solutions Ltd
7514 202 Avenue Se
Calgary, Alberta
Discover elevated living in this stunning former TRUMAN showhome, a 3-bedroom, 2.5-bathroom residence located in the vibrant new Southeast community of Rangeview. Thoughtfully designed and packed with premium upgrades, this home offers exceptional convenience with close proximity to playgrounds, shopping, Calgary South Health Campus, YMCA, and easy access to Stoney Trail. The open-concept main floor features 9' ceilings, luxury vinyl plank flooring, and a bright, modern chef’s kitchen complete with full-height cabinetry, soft-close drawers and doors, quartz countertops, a stainless steel appliance package, a spacious pantry, and an eating bar that flows seamlessly into the dining and living areas—perfect for entertaining. A stylish 2-piece bath, mudroom, and separate side entrance enhance functionality on the main level. Upstairs, you'll find a primary bedroom with a tray ceiling, a spa-inspired 4-piece ensuite, and a large walk-in closet, along with a central bonus room, two additional bedrooms, a full bathroom, and a convenient laundry area. The 1 Bedroom Legal Basement Suite, is accessible through its own private entrance, is ideal for extended family living or generating rental income, offering flexibility and long-term value. Live better in this move-in-ready, TRUMAN-built home designed for modern comfort, functionality, and financial versatility in one of Calgary’s most exciting new communities. *Photos are from a similar listing* (id:60626)
RE/MAX First
421, 4275 Norford Avenue Nw
Calgary, Alberta
Ideal for the savvy investor or anyone in search of an exceptional condo! Welcome to The Esquire at University District. This rare top-floor, 3-bedroom unit is one of only four with its distinctive layout. It provides exclusive top-floor living with abundant sunlight and beautiful courtyard views from a spacious balcony—measuring an impressive 24 feet long—perfect for entertaining or relaxing outdoors. Inside, the modern kitchen blends style and practicality, featuring sleek cabinets with elegant gold handles, high-quality quartz countertops, and a bold subway tile backsplash. A stylish eating bar with pendant lights creates a welcoming space for casual meals or entertaining. The kitchen features integrated appliances, including a built-in microwave, a refrigerator that matches the cabinets, and a stainless-steel gas stove. The open-concept layout connects the living room seamlessly to the dining area. The expansive primary suite has a private balcony entrance—perfect for morning coffee. The large walk-through closet, featuring custom shelves and ample hanging space, will impress even the most discerning clothing enthusiasts. The master ensuite features a sleek, glass-enclosed shower with wall-to-ceiling marble-like tiles. Need an office? Guest room? Home gym? Space for your roommates? The two extra bedrooms can meet all your needs. The possibilities are endless! This unit can come fully furnished and equipped (not included in the list price). Live in this outstanding suite or seize an incredible investment opportunity! Rent the entire unit or lease each bedroom separately! Please inquire for more information. A heated storage room is also included, along with an underground titled parking space. The Esquire has a private gym, ample bike storage, a bike repair room, and a pet wash! Don’t miss out on one of the standout units in the heart of the University District's vibrant community, steps to cafés, restaurants, movie theaters, shopping, parks, The Children's Hospi tal, and the University of Calgary! (id:60626)
RE/MAX First
82 Citadel Vista Close Nw
Calgary, Alberta
Updated and renovated throughout with 3 bedrooms up and one down. Loads of little added extras to make this a One of a kind property. for starters the HEATED GARAGE is FULLY LOADED. Do you have a home based business, contractor, mechanic or just need the space to store all your sports equipment, and fit your camper van Its 24 feet long x 24 wide. This custom built garage with 10 ft overhead door off the alley and single 10 ft door into the court yard was specifically designed by the seller to store his many canoes, bikes etc plus all his tools. Complete with rubber flooring , a hoist system , 2-220 plugs with one for electric vehicles and skylights for natural lighting, this really is a dream garage. Easy access to house from garage with entrance to lower level off court yard. AS you enter through the new fiberglass front door you will be in the great room with feature stone faced gas fireplace, formal dining area and kitchen. A spacious 2 pc powder room is situated next to the basement stairs and is also recently renovated. There is timeless white shaker style cabinetry in the kitchen, brand new 36 in French door refrigerator, gas cooktop with hood fan from ceiling, electric wall oven and built in dishwasher plus ample eat in kitchen area including built in buffet style lower cabinets. New garden door leads to deck with gas line for BBQ and steps down to lower courtyard, sauna and oversized garage. There is also a dog run with door off to the side. The lower level offers a large family room with cork flooring, built in wet bar, kitchenette area , cabinets and counter space, laundry smartly tucked into the under stair room, additional bedroom with egress window and 3 pc bath. A separate entrance from this level takes you to the lower courtyard , electric sauna and garage. The upper level consists of 3 bedrooms, Primary with 3 pc ensuite complete with specialty toilet with heated seat and built in bidet. Second bedroom has built in wall, bed frame and stora ge unit. This could be removed if not wanted. There are newer Triple Pane windows on all front facing windows and back door side light, heated floors in upper and main floor bathrooms. Plus AC to keep you comfortable . Furnace is 2008, hw tank 2017, exterior trim repainted, Really nothing left to do but move in. This is a great location, close to shops, schools, and easy access to Stoney Trail. (id:60626)
Real Estate Professionals Inc.



