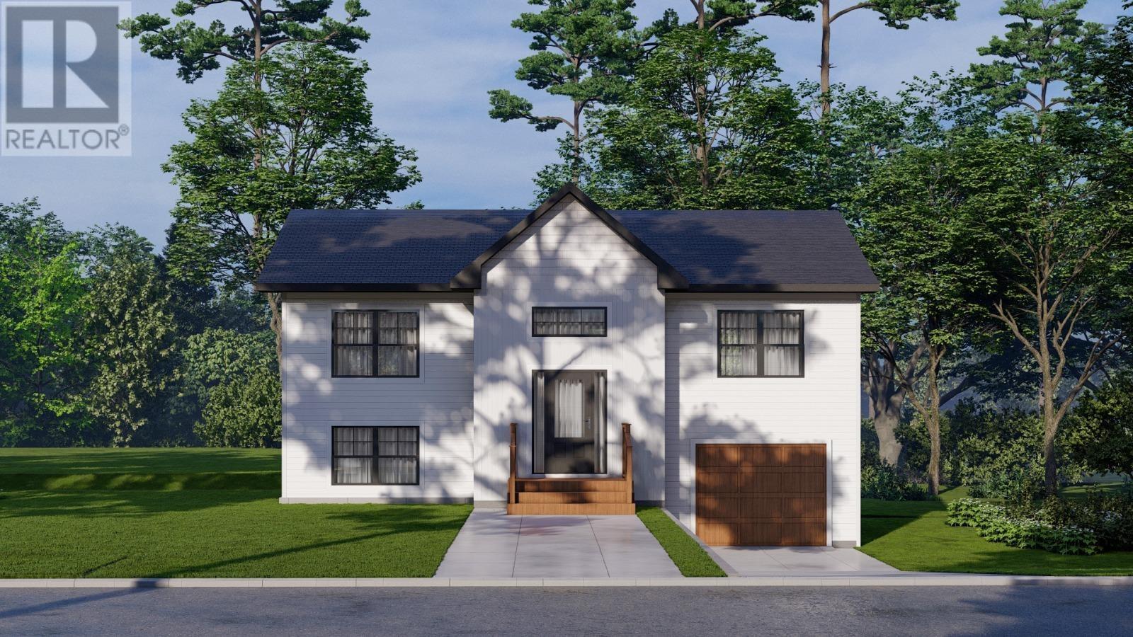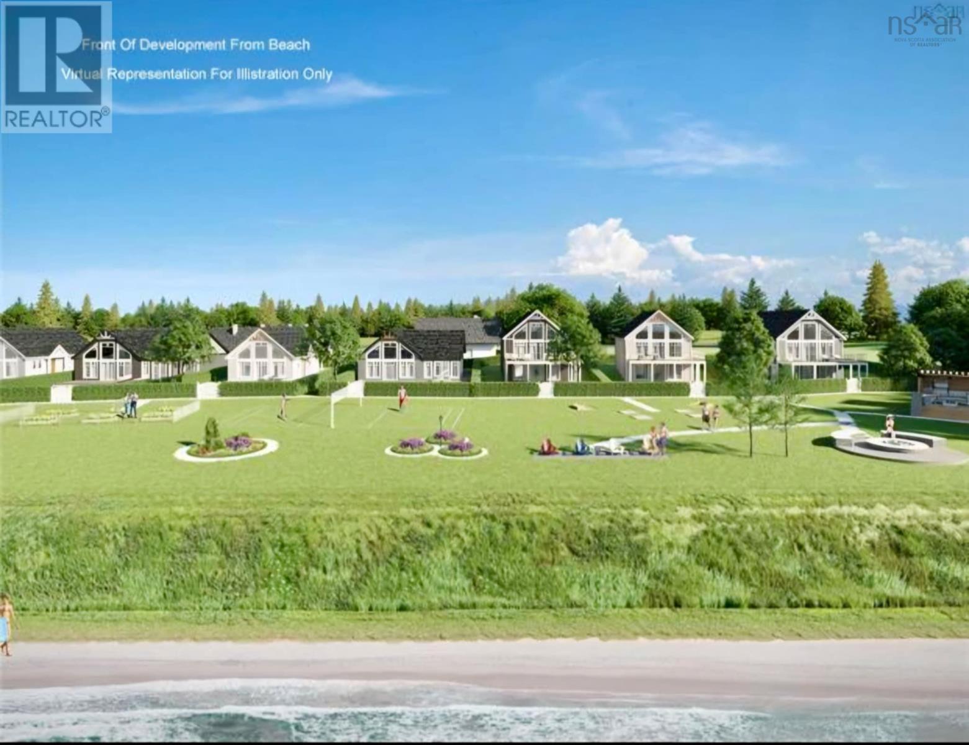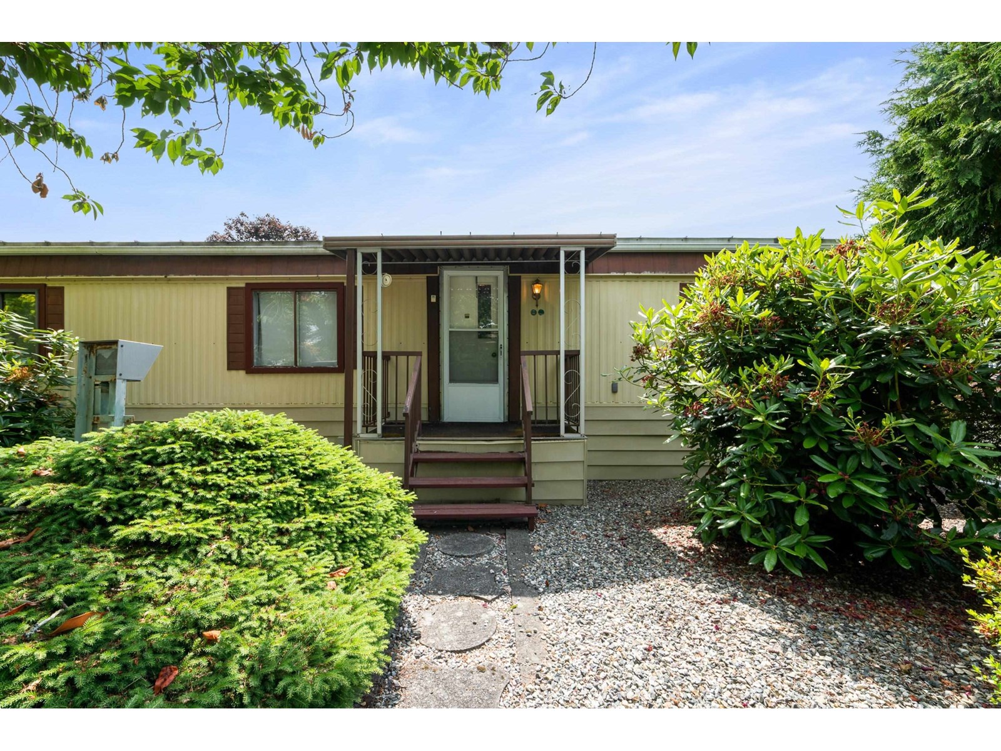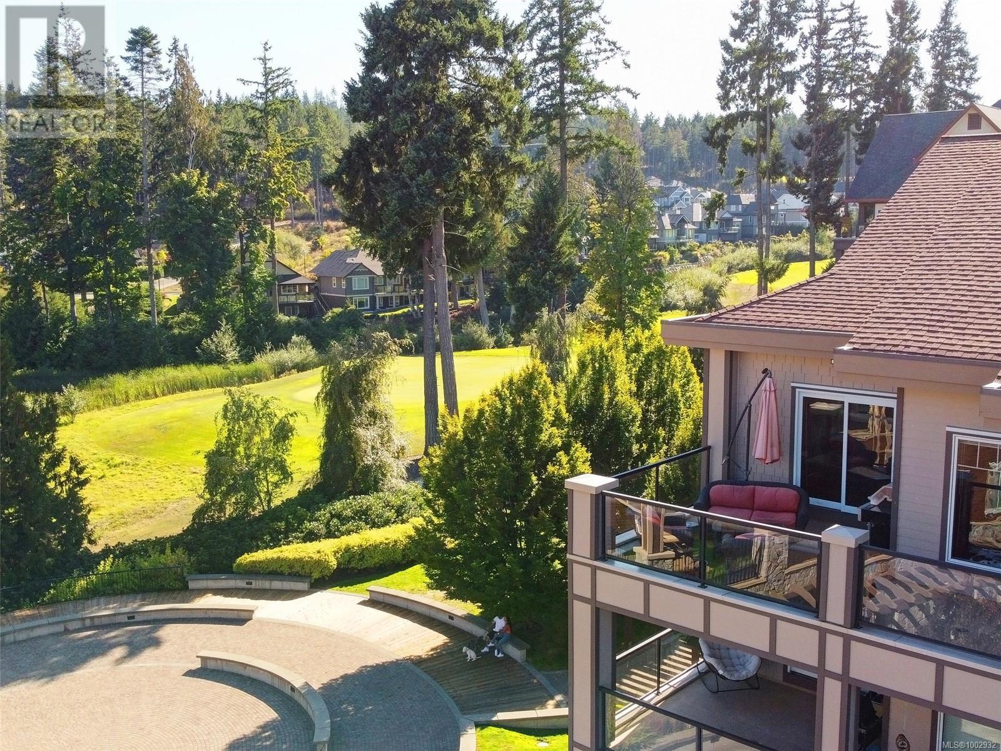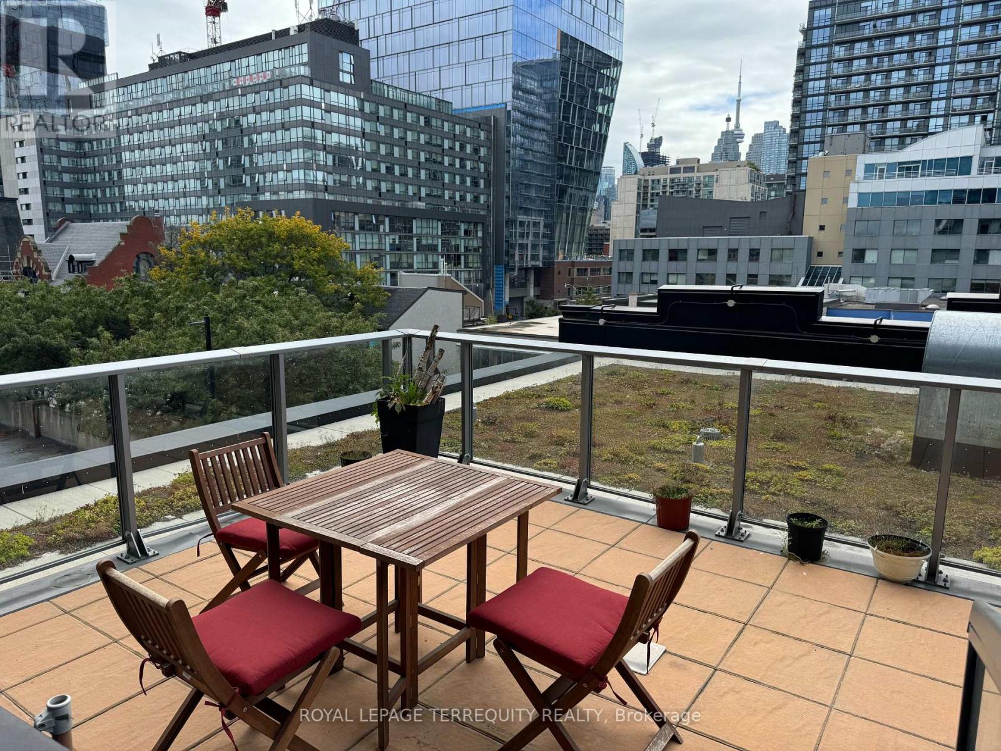Lot 5 Shoreline Bluff Lane
Fox Point, Nova Scotia
'Offering a turn-key home build package with unmatched quality and coastal living and perched across the street from the pristine sands of Cannery Beach. Welcome to the unique opportunity to secure your dream home in the new neighborhood of 'Shoreline Bluff.' This package is a testament to quality & craftsmanship to create a home that reflects your desires for living oceanside. This home build represents a rare opportunity to own a home located 40 minutes to Halifax and a mere 10 minutes to Tantallon. Included are numerous warranties, upgraded trims & finishes, customization options, energy efficiency, walk-in pantry, vaulted ceiling and much more. Don't miss this chance to secure your place in a brand new residence that's designed to exceed your expectations. We have a large portfolio of home designs if one would prefer two-story or bungalow designs as this fabulous lot will accommodate all home styles. Start living the coastal lifestyle you've always dreamed of. (id:60626)
RE/MAX Nova (Halifax)
2 36 Crews Quarters Lane
Tatamagouche, Nova Scotia
Luxury Oceanfront Condo Living at Livia Shores, Tatamagouche Experience the epitome of coastal luxury in this stunningoceanfront condo at Livia Shores, just 5 minutes from local shops, bank, breweries, the renowned Jost Winery, and scenic trails.Spanning over 2500 square feet, this meticulously designed condo offers an inviting oasis with an emphasis on comfort and style.The "Spinnaker" model boasts three generous levels that provide ample room for family and friends. Enjoy breathtaking views ofthe sun glistening on the nearby beach, just steps from your door. With four well-appointed bedrooms and four elegant baths,your guests will feel right at home, and you'll never run short on space for entertaining. The loft area provides a cozy sittingand relaxation space that overlooks the main living area, perfect for enjoying morning coffee or evening The lower-level walkoutgreat room is designed for entertaining, leading seamlessly to outdoor spaces where you can soak up the sun and ocean breezes.**Low Maintenance Living:** For just $160 a month, condo living allows you to embrace a lifestyle of luxury without the burdenof yard work. Focus on enjoying your surroundings while the maintenance is handled for you. **Personalization Opportunity:** The early stages of construction offer you the chance to collaborate on design choices,allowing you to put your own personal touch on this magnificent home. (id:60626)
Keller Williams Select Realty (Truro)
2184 Cumbria Drive
Surrey, British Columbia
Located in one of the most desirable manufactured home subdivisions in the area, this charming home is nestled in Cranley Place, a beautifully landscaped, adult-oriented community where you own your land. No pad rental, no strata fees, and no restrictive bylaws. This means true ownership with the freedom to enjoy your property just like a traditional single-family home. This peaceful and friendly neighborhood is highly sought after for its sense of community, well-maintained surroundings, and unbeatable value. With no pet restrictions, you can bring your furry companions too! Whether you're downsizing, retiring, or looking for a solid real estate investment in a prime location, this is an exceptional opportunity to own in one of the area's most established and respected 50+ communities. (id:60626)
Royal LePage Northstar Realty (S. Surrey)
38-40 Cliff Street
Saint John, New Brunswick
Dont miss this exceptional opportunity to own a fully rented 5-unit income property in the heart of uptown Saint John. This well-maintained building features a strong unit mix with two 1-bedroom units, two 3-bedroom units, and one fully furnished bachelor unitideal for both long-term and short-term rental strategies. Unit Breakdown: Unit 1: 1-bedroom with spacious living room, full kitchen, bath, and private deck. Unit 2: Fully furnished bachelor with recent updates including new kitchen, bath, and flooringperfect for short-term rentals. Unit 3: 3-bedroom with large living area, eat-in kitchen, full bath, laundry, and storage. Unit 4: 3-bedroom upper-level unit with oversized primary bedroom, full bath, eat-in kitchen, in-unit laundry, and ample storage. Unit 5: 1-bedroom with generous living space, eat-in kitchen, full bath, and storage. Please note, unit 2 fully furnished, This unit has been recently vacant. Rental income for this unit was $1200 per month. Total rental income was $69,600 per year. Leaving a net income of $54,007.78. Unit will remain vacant during the sale. Property Highlights: Prime uptown location within walking distance to all amenities Off-street parking included Excellent income potential with strong rental history Flexible configuration ideal for diversified investment portfolio Whether youre expanding your portfolio or entering the market, this turnkey property offers excellent value and versatility. (id:60626)
Sutton Group Aurora Realty Ltd.
1704 691 North Road
Coquitlam, British Columbia
FANTASTIC VIEW of the West and North West. Enjoy beautiful Sunsets and the Gorgeous Burnaby Mountain. This immaculate Open Floor Plan (771 sq ft) has 2 Bedrooms and 2 Bathrooms. Enjoy the convenient amenities of a recreation fitness centre, a BBQ Terrace & Community Lounge. Minutes to all shops & restaurants in the areas of The Lougheed Town Centre and Burquitlam Shopping Centre. Steps to the Burquitlam Evergreen Skytrain Stn and YMCA. K-5 Schools: Roy Stibbs Elementary, Ecole Glenayre Elementary, 6-8 Schools, 9-12 School: Port Moody Secondary/Ecole Dr. Charles Best. Remainder of 2-5-10 Year Warranty. Very Healthy Contingency ($417K), Parking P4-#175, Locker4 P4- room PS8#149. PETS & RENTALS ALLOWED. Hurry! (id:60626)
RE/MAX Crest Realty
401 1335 Bear Mountain Pkwy
Langford, British Columbia
PENTHOUSE on sunny corner of the Ponds Landing West Building. Excellent One Level Floor Plan, HEAT-PUMP / AIR-CONDITIONING, Ten-Foot-High Ceiling, Big Windows provide an Abundance of Natural Light, Entertainment Size Deck for outdoor living, Natural Gas Fireplace, Hardwood Floors and pleasant views. This property is sure to impress and offers a lot of value in the Resort Community of Bear Mountain. (id:60626)
RE/MAX Generation
421 - 120 Parliament Street
Toronto, Ontario
Rare Find Unit With Balcony And Private Terrace W Bbq! (Available On 4th Floors Only). 9 Ft Ceilings, Well Designed 635 Sq. Feet. Full Of Light Spectacular West View. Direct Access From Your Private Balcony Into Large Patio! This Unique and Well-Designed Home Has 2 Additional Rooms-Den Could Be Used As 2nd Bedroom, Also Solarium Would A Perfect Office Space With Windows Full Of Light! (id:60626)
Royal LePage Terrequity Realty
120 Glenariff Drive
Hamilton, Ontario
Welcome to 120 Glenariff Drive, located in Freelton. Discover this beautifully upgraded bungalow in a sought-after adult community, offering 1,585 square feet of thoughtfully designed living space. The main floor showcases premium finishes, including engineered hardwood and elegant tile flooring throughout, plus crown mouldings and modern pot lights that enhance the open, airy layout. The large, open-concept design is perfect for both entertaining and everyday living, with natural light streaming through every corner. The bright sunroom provides a serene space to relax, while the convenience of main-floor laundry discreetly located in the linen closet adds a practical touch. This home features two spacious bedrooms, including a luxurious primary suite with a three-piece ensuite and a walk-in closet. A second full bathroom adds functionality for guests or family. The partially finished basement offers versatile additional space to suit your needs. Located in a peaceful neighborhood with access to community amenities like the inground saltwater pool, community center with party and games room, full kitchen for events, library, billiards room, shuffleboard, sunroom, gym, hiking trails and more. 120 Glenariff Drive is a stylish and low-maintenance retreat, perfect for enjoying a vibrant lifestyle. Don't miss this exceptional opportunity! RSA. (id:60626)
RE/MAX Escarpment Realty Inc.
120 Glenariff Drive
Flamborough, Ontario
Welcome to 120 Glenariff Drive, located in Freelton. Discover this beautifully upgraded bungalow in a sought-after adult community, offering 1,585 square feet of thoughtfully designed living space. The main floor showcases premium finishes, including engineered hardwood and elegant tile flooring throughout, plus crown mouldings and modern pot lights that enhance the open, airy layout. The large, open-concept design is perfect for both entertaining and everyday living, with natural light streaming through every corner. The bright sunroom provides a serene space to relax, while the convenience of main-floor laundry discreetly located in the linen closet adds a practical touch. This home features two spacious bedrooms, including a luxurious primary suite with a three-piece ensuite and a walk-in closet. A second full bathroom adds functionality for guests or family. The partially finished basement offers versatile additional space to suit your needs. Located in a peaceful neighborhood with access to community amenities like the inground saltwater pool, community center with party and games room, full kitchen for events, library, billiards room, shuffleboard, sunroom, gym, hiking trails and more. 120 Glenariff Drive is a stylish and low-maintenance retreat, perfect for enjoying a vibrant lifestyle. Don't miss this exceptional opportunity! Don’t be TOO LATE*! *REG TM. RSA. (id:60626)
RE/MAX Escarpment Realty Inc.
1044 Deal St
Oak Bay, British Columbia
Rare opportunity to build your dream home on this freehold, vacant lot in South OAK BAY, just one block from the ocean! Situated in a quiet and highly desirable neighbourhood, this location is just steps from the ocean, Victoria Golf Club, Oak Bay Marina, Oak Bay Beach Hotel, and Windsor Park. Take advantage of the previously approved building plans or explore new possibilities. You can also create something different, such as a one level rancher or a multi-family home, with a legal footprint based on current setbacks of approx. 1050 sqft on the main floor and a total finished space of around 2800 sqft (confirm with Oak Bay/your architect or designer). Alternate access off the quiet back alley and a west facing backyard for beautiful afternoon and evening sunshine. This is your chance to create an ideal home in an unbeatable location. Plus, you'll love the wonderful community of neighbours! (id:60626)
Royal LePage Coast Capital - Oak Bay
7034 Thunder Bay Street
Powell River, British Columbia
This home makes a statement, it stands solid and proud with a coastal vibe. The location is excellent,cross the street for your morning coffee, next to shopping, dining, stunning beaches and a front row seat to EXCEPTIONAL sunsets! Lovely Ocean views from the private deck which extends outdoor living space from both the dining room and kitchen. There are 2 beds and 2 baths up, extra large kitchen down with 3rd bedroom, bath and living room. Gleaming hard wood floors. Very private back yard, with minimal upkeep required. Practical tool/work shop and combination garage carport for tinkering and out of the weather parking. The non conforming suite is most excellent for family and visitors. Perfect positioning for extended family living. Love this location! (id:60626)
2% Realty Pacific Coast
202 Lakecrest Drive
Mount Uniacke, Nova Scotia
Welcome to your dream retreat at Lewis Lake, one of Mount Uniacke's largest and most picturesque lakes. This stunning cedar log home blends rustic charm with modern convenience in a serene setting. The main level features an open concept design, integrating the living, dining, and kitchen areas, highlighted by hardwood floors and pine ceilings. Culinary enthusiasts will love the custom hickory cabinets and stone countertops. Enjoy in-floor heating with a time-of-day meter for efficient warmth. The main level also includes a full bath and a spacious bedroom. Ascend to the expansive loft that serves as the primary bedroom, offering breathtaking views. The large basement rec room is ideal for entertaining, complete with a half bath and an office/den. A 30x26 wired garage is perfect for vehicles or a workshop. The home has a generator panel which is great back up for those occasional power outages. Situated on Lewis Lake with it's own boat launch, this home offers access to water activities and outdoor adventures. Whether you seek a year-round residence or a seasonal getaway, this cedar log home balances comfort, style, and location. Don't miss the chance to own a piece of paradise in Mount Uniacke. (id:60626)
Keller Williams Select Realty

