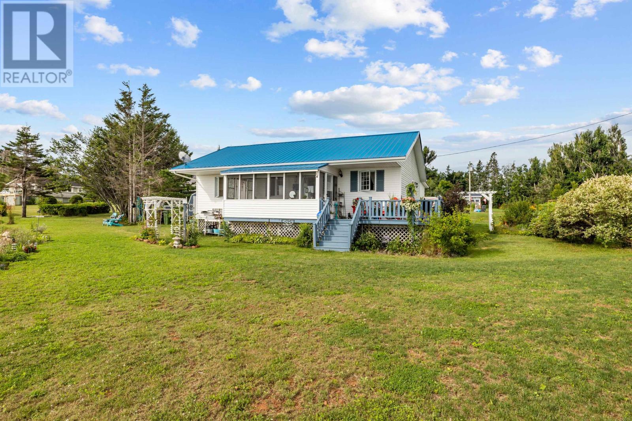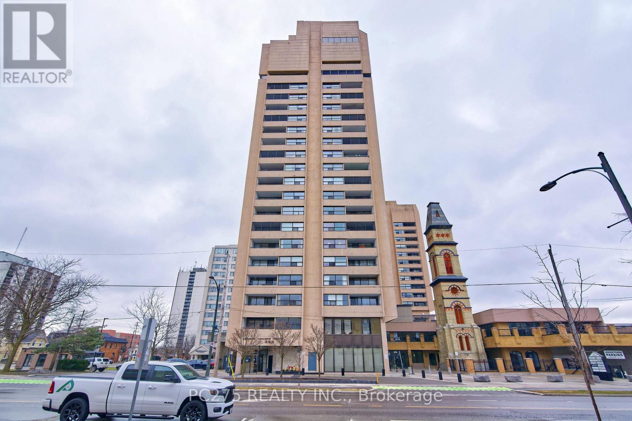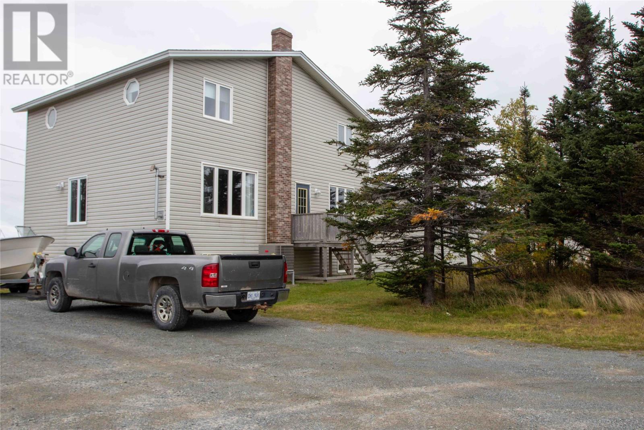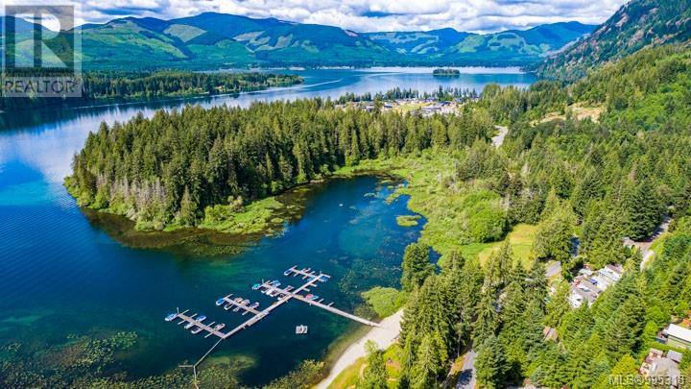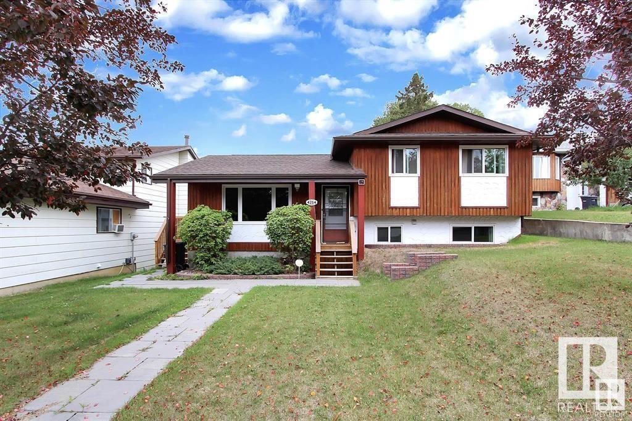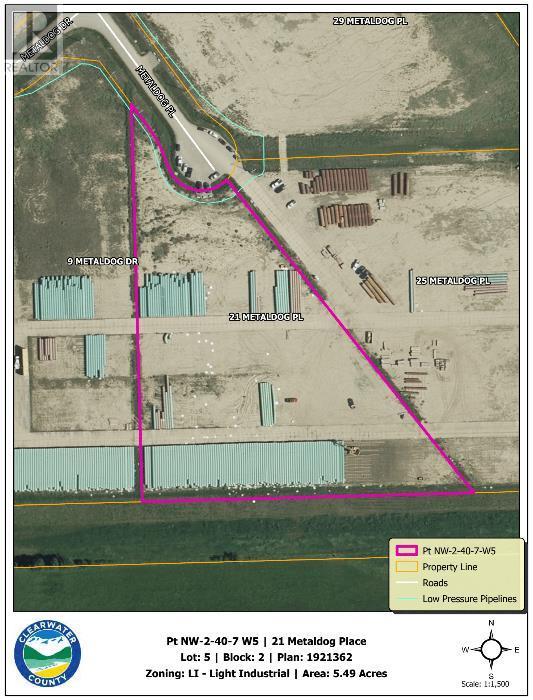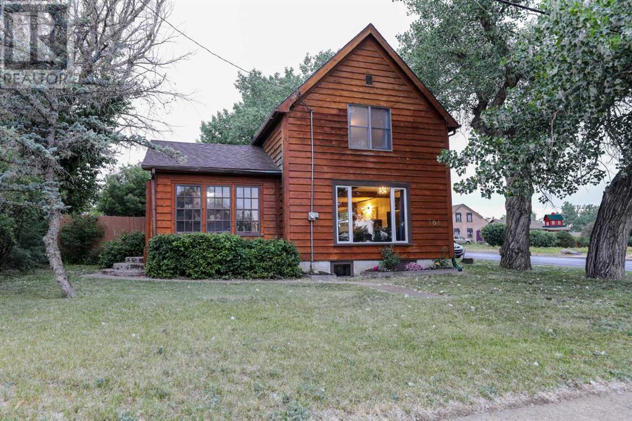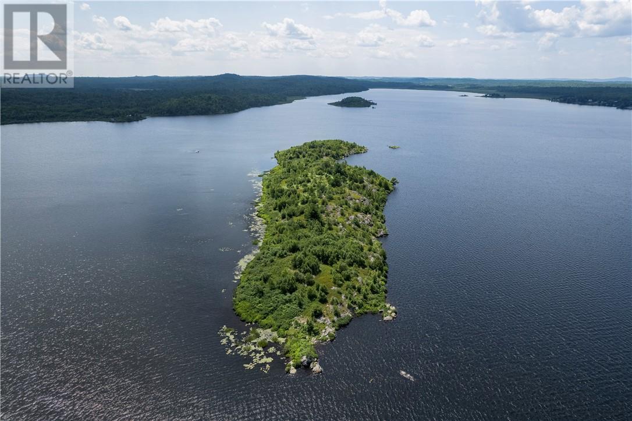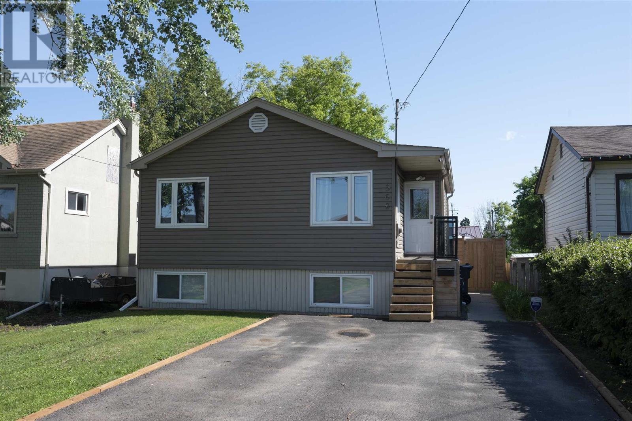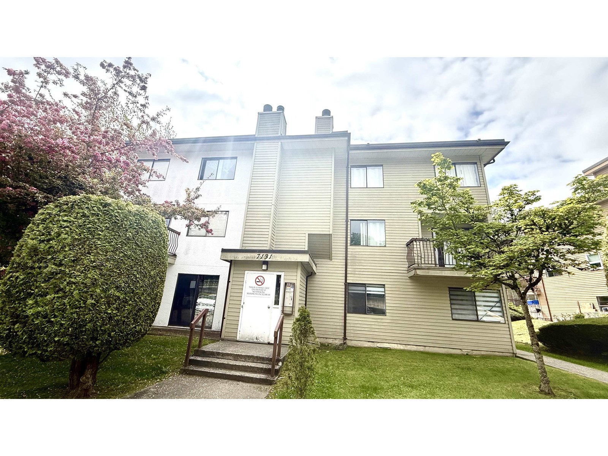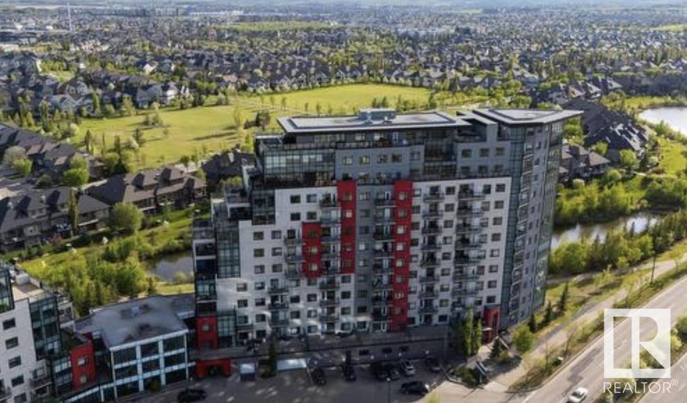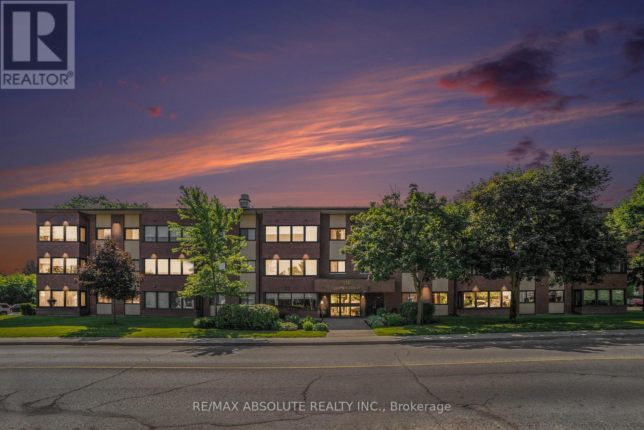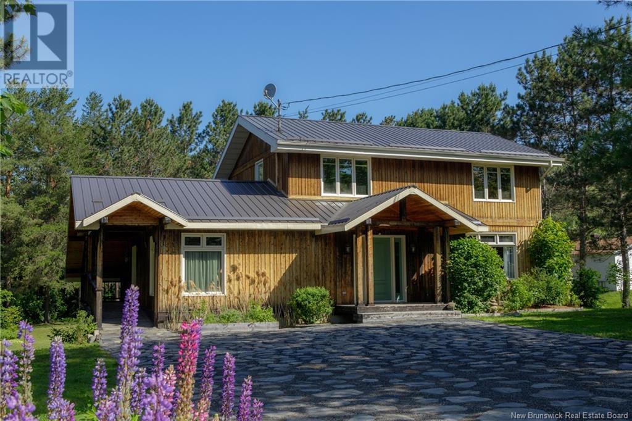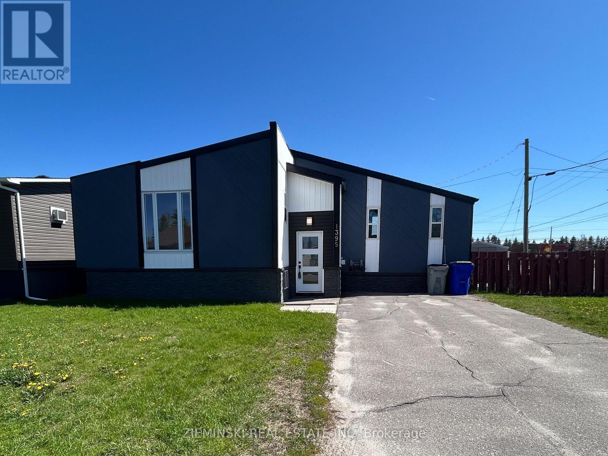131 & 131a Main Street
Port Au Port West, Newfoundland & Labrador
Welcome to this charming family package, featuring two well-maintained 2-bedroom, 1-bath homes situated on a spacious, meticulously manicured lot. Surrounded by vibrant, beautiful flowers, this property offers a serene and picturesque setting perfect for those looking to downsize without compromising on quality or comfort. Both homes have been recently updated with new shingles and vinyl siding, providing a modern, low-maintenance exterior. Inside, you'll find elegant crown moldings, sleek laminate flooring, and a bright, welcoming atmosphere. Whether you're relaxing in your cozy living room or enjoying meals in the spacious dining area, both homes offer a cozy, functional layout. The property also includes a large detached garage with a loft, ideal for a man cave, workshop, or extra storage. This versatile space adds even more value to the property, giving you room to pursue hobbies or simply unwind. With its inviting curb appeal, thoughtful upgrades, and ample space, this property is a fantastic opportunity for families, downsizers, or anyone looking for a peaceful retreat with plenty of room to grow. You can live in one home and rent out the other. Don’t miss out on this unique gem! Call to book your viewing today. (id:60626)
RE/MAX Realty Professionals Ltd. - Stephenville
8 Musselbed Road
Donaldston, Prince Edward Island
Discover the serene beauty of coastal living with this delightful three season summer home nestled on the shores of Tracadie Bay. Boasting 100 feet of pristine PEI shoreline reinforced by concrete armour stone, this property offers panoramic water views along with direct access to the bay. The home features a durable steel roof and an open-concept kitchen and living area, perfect for entertaining or relaxing. Enjoy the additional comfort of a screened room, ideal for savouring the outdoors while staying sheltered from the elements. Each of the three bedrooms and the well-appointed bathroom are conveniently located on the main level, ensuring accessibility and comfortable living. The beautifully landscaped yard provides a private retreat, creating a peaceful setting for relaxation and outdoor enjoyment. Whether you enjoy gardening, kayaking, paddle boarding or perhaps just taking in the sights and sounds of the tranquil bay this private oasis has you covered. Conveniently located less than 20 minutes from Charlottetown, The airport, Dalvay National Park, the Links at Crowbush Cove & Stanhope Golf Course, this property offers a blend of tranquility, beauty, and accessibility. Experience the best of island life in this well maintained turn-key, coastal gem. (id:60626)
Red- Isle Realty Inc.
1806 - 389 Dundas Street
London East, Ontario
2-Bedroom Condo with North/East Views Downtown Living at its Best. Located on the 18th floor, this well maintained 2-bedroom, 2-bathroom condo offers breathtaking north and north-east views of downtown and the city. Ideal for those seeking comfort and convenience, this spacious unit features a large primary bedroom with ensuite, dedicated dining room for entertaining, in-suite laundry. Amenities include a large Saltwater Pool and sauna on the 3rd Floor as well as access to spacious meeting room and outdoor patio or curl up in the library with a good book. Enjoy living downtown with easy access to shops, dining, and entertainment, this condo is the perfect blend of style, comfort, and convenience. (id:60626)
Pc275 Realty Inc.
253 John Cabot Drive
Bonavista, Newfoundland & Labrador
Spacious family home with double garage situated on large private lot with mature trees in Historic Bonavista. The main level of this home boast the living room, dining room, and large kitchen with with propane range and an extra dining nook. Also on the main level is a large bonus room which is currently being used for storage, but could easily become a dream office or extra family room. Upstairs are the Four large bedrooms and Two full bathrooms. The full basement is mostly undeveloped with the exception of the laundry room and a half bath. Lots of space to put your imagination to work. Attached, double garage with Two garage doors facing the back of the property(away from the road) makes this a handyman/woman's dream. The garage is wired with it's own 200 amp electrical panel. The home is very efficient to heat with a forced air heat pump and a clean burn pellet unit to supplement it. The property offers lots of privacy with mature trees(there is even a fruit producing plum tree). Water source is a dug well, and, the septic tank was replaced just Seven years ago. Shingles on the house were replaced in 2018. Located just minutes from Cape Bonavista, and a short drive to Newman's Cove and the historic towns of Port Union and Trinity. Must be seen to be fully appreciated. (id:60626)
Exit Realty Aspire
Lot 19 Kestrel Dr
Lake Cowichan, British Columbia
AMAZING LAKE AND MOUNTAIN VIEWS: This lot sits on the highest point in the development; the perfect spot to build on the lot will be yours to decide! The cherry on top of this offering is the EXCLUSIVE MOORAGE RIGHTS to a boat slip on a PRIVATE DOCK on Lake Cowichan. Located on beautiful Vancouver Island, minutes from all necessary amenities yet still oh so removed from the daily grind, this might be the building lot you have been looking for! This is a rare offering indeed: 1/3rd of an acre, backing onto a large protected park with walking trails leading to the spectacular scene that is Lake Cowichan, one of the largest freshwater lakes on Vancouver Island. The nearby recreational activities are endless: hiking, boating, fishing, swimming, water sliding, tubing, maxing & relaxing! Allowing for year-round residency, this bare land strata lot would be a great West Coast home base...why would you ever want to be anywhere else? Data taken from BC Assessments; Buyer to verify if important. (id:60626)
Exp Realty (Na)
404 940 Bradley Street
Moose Jaw, Saskatchewan
What could be better than the perfect blend of Style & Simplicity? That is exactly what you will find in this beautiful home offering the hassle-free lifestyle of condo living at its finest! Imagine not having to worry about yard care & having the freedom to pick up & leave on a whim! Located just minutes from 15 Wing & steps away from the scenic river valley with nature on your doorstep! The open floor plan is perfectly planned to maximize the space for cooking, dining or relaxing with family & friends with the Kitchen Island being the functional centrepiece accented with dark cabinetry & granite countertops. The Living Room overlooks the green space off the back deck accessible by a garden door. This level is complete with a 2 pc Powder Room off the front Foyer & there is direct access to the attached (insulated) Garage. The 2nd floor boasts a large (south facing) Primary Suite with Walk-In Closet & direct access to the 4 pc Bath. Additional Bedroom & the Laundry is conveniently located on the Bedroom level where your clothes live! The lower level is completed with spacious Family Room (space to add another Bedroom if desired!), full Bath, Storage & Utility areas. Freshly painted, carpets, ducts & furnace professionally cleaned – THIS HOME IS ABSOLUTELY MOVE-IN READY & WAITING FOR YOU! (id:60626)
Realty Executives Mj
785 105 Highway
Boularderie East, Nova Scotia
BUSINESS INVESTMENT available in a HIGH-TRAFFIC location with WATER & MOUNTAIN VIEWS along HWY 105, Boularderie East in Cape Breton Island. Welcome to your income property with a fully turn-key 85 seat restaurant along with a two bedroom residence and office. The property has a paved parking lot with ample parking and includes a commercial heat pump. It is located close to the Cabot Trail and only 20 minutes from Baddeck. Enjoy the stunning views of the water and Kellys Mountain. This home and business is the perfect opportunity for an entrepreneur looking to establish a business in beautiful Cape Breton. There is also ample potential to develop into a multi-unit property, personal home or retail business. There are lots of possibilities to be discovered and this is your chance to get started on an affordable budget! You won't find a better deal. Call an Agent today for a viewing and start planning your future! (id:60626)
RE/MAX Park Place Inc.
4214 51 Av
Cold Lake, Alberta
This 4 level split home in Brady Heights is not only a great price but almost all of the upgrades have been done inside. Vinyl windows, quartz counter tops, eaves troughs, H/E furnace, new flooring, new deck, garage door & shingles. Vinyl plank flooring throughout with tile in the bathrooms. The kitchen has stainless steel appliances, coordinating backsplash, quartz counters and plenty of cupboard space.3 bedrooms up with both the main bathroom and the 3 piece ensuite having quartz counters. The 3rd level offers a great family room space with wood burning fireplace, 1 more bedroom and a spacious laundry room. The lowest level is also finished and can be whatever YOU want! Huge space for a home gym or kids playroom. Back alley access, fenced yard and a big beautiful park behind the home. Comes with kids tree house, summer gazebo & a 22x20 heated garage. Add your own touches and VOILA! (id:60626)
Royal LePage Northern Lights Realty
21 Metaldog Place
Rural Clearwater County, Alberta
21 METALDOG PLACE 5.49 ACRES - Metaldog Industrial Subdivision is located minutes northeast of Rocky Mountain House on Airport Road, situated on a ban-free road, and located within a mile of Alberta's High Load Corridor. Zoned LIGHT INDUSTRIAL DISTRICT “LI” Metaldog Industrial Subdivision is 1 of the newest industrial subdivisions within Clearwater County (has been used for a pipe laydown yard for the past couple of years). All bare lots are serviced with 3 PHASE power and natural gas to property lines, and all roads within the subdivision are paved, (Note: private well & sewer systems will need to be installed at the purchaser's expense to suit individual requirements). Firepond is located within the subdivision. Prime location to establish, and grow your business. Immediate possession is available. The general purpose of this district is to accommodate and regulate small to medium-scale industrial operations, note a security suite as part of the main building is permitted as a discretionary use (this allows for an owner/operator or staff to live onsite for security purposes, and is at the discretion of the development officer). No development timeframes. Make your mark in CENTRAL ALBERTA! Multiple lots available for sale, parcel sizes between 3.83 acres - 8.72 acres (GST is applicable) (id:60626)
RE/MAX Real Estate Central Alberta
18 Moffatt Lane
Sackville, New Brunswick
FOUR BEDROOMS/HALF ACRE LOT/STUNNING CUSTOM KITCHEN! Through the front door is a spacious bright foyer. You'll notice the lovely hardwood flooring that runs throughout this home. The foyer leads into a large living room with pellet fireplace insert. At the back is the showstopper custom kitchen with granite countertops, large center island, and beautiful cabinetry. This opened onto the dining room with views of the yard. There is a convenient mudroom with laundry and storage that leads to the side door. Also on the main floor is a half bathroom. The second level has four generous bedrooms and a full 4pc bathroom. The half acre lot is fully surrounded by mature trees, making a park-like setting. A perfect place for kids, gardening, and relaxing. Just a few minutes walk to Mount Allison University, downtown Sackville, and a short 15 minute drive to Amherst or 25 minutes to Dieppe/Moncton. (id:60626)
RE/MAX Sackville Realty Ltd.
5209, 522 Cranford Drive Se
Calgary, Alberta
Welcome to Cranston Ridge, a place you will love to call home. This 2 bedroom & 2 bathroom property is ready for immediate possession by its next proud owner. Your new home features a floorplan that is ideal for both living & entertaining. After stepping inside you will notice the kitchen has a timeless feel thanks to the stately cabinets and granite countertops blended together by the interlaced subway tile backsplash. Note the updated lighting, along with the large single sink, an upgrade which was a well thought of at time of build. You will also appreciate having enough space for your dining table and stools at the kitchen counter. This floorplan offers bedrooms on either side of the living room, making it optimal for maximum privacy between the rooms. Step inside the primary bedroom and enjoy enough space for your bed and furniture, plus a walkthrough closet and a nicely appointed 5 piece ensuite also featuring a dual vanity adorned by a granite countertop, undermount sinks, and additional cabinetry. The spare bedroom is also a good size and is next to the second full bathroom also feature an easy to clean granite countertop with undermount sink. A good sized balcony, In suite storage round out the home, while your vehicle stays warm and secure in the underground titled parking which also includes storage. Located in the highly sought after community of Cranston, close to the South hospital, Seton YMCA, Stoney and Deerfoot trail, along with all the amenities you both love and deserve, the location is fantastic! Book your private viewing with your favorite Realtor and make this attractively priced home yours before someone else does! (id:60626)
Cir Realty
Stonemere Real Estate Solutions
108 3 Street
Warner, Alberta
This beautifully updated two-storey home has been thoughtfully renovated to maintain the original character and charm of the property, offering nearly 2,100 sq ft of comfortable living space on a desirable corner lot in the welcoming community of Warner. Surrounded by mature trees, the property features a covered patio and lower wood deck — ideal for outdoor relaxation and entertaining. The expansive backyard includes two oversized sheds, providing ample storage with the potential to convert one into a garage with convenient street access. The large yard is perfect for gatherings with family and friends. Inside, you’ll find a fully renovated kitchen complete with stainless steel appliances, updated plumbing, stylish vinyl plank flooring, and all-new lighting throughout the home. The spacious dining area opens to a warm and inviting living room, where you can cozy up by the wood-burning fireplace. A generous games room on the main floor offers flexible use — it could easily function as an office with its own entrance or be reimagined as an additional bedroom. Throughout the home, original wood details and thoughtfully preserved finishes add to the home’s timeless appeal. Upstairs, you’ll discover two expansive bedrooms, a brand new, fully renovated 4-piece bathroom, and a second-storey balcony that provides a peaceful spot to unwind. The basement includes a large games room, an additional bedroom, and a half-bath, with plumbing already in place and ready for the addition of a full bathroom if desired. Recent updates include select windows and doors replaced in the past six years, a newer furnace and hot water tank, and a roof that was replaced approximately 10 years ago. Located just a few blocks from the local bakery, and with Warner School (offering early learning through Grade 12) nearby, this property combines small-town living with modern comfort. If you’re looking for a unique and inviting home in a close-knit community, contact your REALTOR® today to arrange a private showing! (id:60626)
Braemore Management
144 Pleasant Street
Stellarton, Nova Scotia
Welcome to this charming property located in Stellarton. This home features a spacious kitchen suitable for cooking and entertaining, alongside a comfortable living room and dining room with beautiful hardwood floors and an abundance of natural light. On the main floor, there is a master bedroom that includes a walk-in closet. The upper level offers two additional bedrooms and a convenient half bathroom. The partially finished basement adds extra living space with a recreation room and a workshop, making it ideal for hobbies or family gatherings. This property reflects pride of ownership with thoughtful renovations that enhance its appeal. The welcoming foyer leads to the front deck, where you can enjoy your morning coffee or relax in the evenings on the verandah. The well-maintained yard offers an inviting outdoor space for various activities. Conveniently located near an elementary school, a community college, and the downtown area, this home is well-suited for everyday living. Consider exploring this property to see all it has to offer (id:60626)
Keller Williams Select Realty (Truro)
Pin 733690084
Greater Sudbury, Ontario
True Oasis! Uninhabited, 6.9 Acre Private Island on Whitewater Lake in Azilda - just 10 mins Northwest of Sudbury, Ontario – and 4 hours North of Toronto via Highways 400 and 69. The island is only a short 5 minute boat ride from the Azilda boat ramp and backs on to a long stretch of undeveloped shoreline. Featuring great elevation and a solid base, the island boasts numerous choice locations for building your dream retreat - or potential to divide. The North side provides deep water access, while the South side provides a shallow, sandy bottom – perfect for swimming. Easy island access via boat or plane. Among the trees, blueberries thrive and cover much of the property. Whitewater lake is the home to True North Airways - providing Flight Training, Remote Fishing, Outpost Excursions, Nature Activities and Charters. Whitewater lake also is known for great fishing and is host to several amateur fishing tournaments. Fish species range from Smallmouth Bass to Northern Pike, Walleye and Yellow Perch, among others. If you are looking for a Private Island to escape to, with endless possibilities and ample private waterfront…look no further! A truly rare find for this price. A definite must-see! (id:60626)
RE/MAX Crown Realty (1989) Inc.
369 Inchiquin Street
Thunder Bay, Ontario
Charming Bungalow with Huge Backyard! This 2 bedroom bungalow offers comfort, space, and functionality throughout. The bright open-concept layout features a modern kitchen with center island and included appliances - perfect for easy living and entertaining. Two main floor bedrooms and a sleek 3-piece bathroom provide ideal everyday comfort. Downstairs, the fully finished basement impresses with a spacious rec room, second 4-piece bathroom, and flexible space for a home office or guest area. Central air and hot water on-demand add year-round convenience. Step outside to a massive backyard with a finished deck - your new favourite summer spot for BBQs or relaxing. All of this just minutes from shopping, dining, and everyday essentials. Visit www.neilirwin.ca for more information. (id:60626)
Signature North Realty Inc.
101 7131 133a Street
Surrey, British Columbia
Bright and spacious 3 BR, 2 BATH, Ground level Corner unit available in West Newton. Comes with a lot of storage space with 2 convenient parking spots. Enjoy your evenings in a private backyard with a patio. Recent renovations:- Hot water tank, Flooring, Paint, counter tops, cabinets, Lighting ,pot lights ,kitchen and Bathroom. Walking distance to Newton Rec Centre, Library, Bus exchange, Elementary and Secondary school, Superstore, Fruiticana and other grocery stores. Rentals are allowed. Great for first time buyers and investors. With a blend of comfort, convenience, and comfort living, this property is a must-see. Leasehold property until 2092. Minimum 20% down payment. Maintenance fee includes property taxes, water, snow removal, and gardening. OPEN HOUSE JUNE 29, SUNDAY 2PM-4PM (id:60626)
RE/MAX City Realty
87 St George Street Unit# 407
Brantford, Ontario
Welcome to 87 St. George Street, Unit #407! This bright and spacious condo is an ideal find for first-time homebuyers, savvy investors, or those looking to downsize in comfort. With over 1,000 sqft of living space, this unit offers 3 generous bedrooms, 1 well-appointed bathroom, and an inviting open-concept living and dining area that seamlessly flows onto a large private balcony—the perfect spot to enjoy your morning coffee or unwind after a long day. Additional highlights include ample storage with a private locker, dedicated parking, and access to convenient on-site amenities like laundry facilities and a party room for your gatherings. Situated in a prime location, you're within walking distance to essential amenities such as grocery stores, the hospital, schools, parks, and public transit. Plus, with quick access to Highway 403, commuting is a breeze. (id:60626)
RE/MAX Twin City Realty Inc.
744 Township
Rural Grande Prairie No. 1, Alberta
Welcome to a stunning 10-acre parcel tucked away in the beautiful Saddle Hills area, and just a few minutes from Sexsmith and Grande Prairie. Offering breathtaking views overlooking the valleys of the Saddle Hills, and the mountains beyond, this property captures the true essence of rural Alberta living. With a few trails already carved through the landscape and crown land directly to the north, adventure and serenity are right at your doorstep. Whether you're looking to build your dream home, start a hobby farm, or simply escape to a peaceful retreat, this parcel provides the perfect backdrop. Power is already brought onto the property, putting you one step closer to turning your vision into reality. Opportunities like this don’t come along often, take the first step toward your future today! (id:60626)
Grassroots Realty Group Ltd.
50, 1313 30 Street N
Lethbridge, Alberta
Possibilities are endless! Mixed use 8-bay condo project. Steel frame construction. Ability to add 400 sq ft+- mezzanine if you need more space. High ceilings, and 12x14 OH door with opener. 2 pc bathroom. Hot and cold water taps. Excellent street visibility. Assigned secure yard storage of 23'x40' +- included. (id:60626)
Grassroots Realty Group
#1023 5151 Windermere Bv Sw
Edmonton, Alberta
SOUTH FACING SUITE! DON'T PAY CONDO FEES FOR 6 MONTH! Thats right, the Seller has prepaid the first 6 months of condo fees for the new owner! Now its time to fall in love with the gorgeous views from the 10th floor! Enjoy the morning sunrise and evening sunsets! This 2 bed, 2 bath suite is perfectly situated in the building. If you are looking for an extremely clean and well kept suite, this is it! The suite offers a timeless kitchen with full-size stainless steel appliances with modern, sleek cabinets + quartz countertops. Additional features include a roomy dining area, in-suite laundry + storage room and a nice size balcony. Pricing includes 1 titled underground stall, with an option to purchase a second. Signature is professionally managed, with on-site concierge service, ample visitor parking and all the best shopping & retail located right at your doorstep... Close to public transit, schools and the Anthony Henday freeway. (id:60626)
Mcleod Realty & Management Ltd
308 - 124 Daniel Street S
Arnprior, Ontario
Condo Living at Its Best - Welcome to 308-124 Daniel St. S., Arnprior Step into this well-managed 2-bedroom, 2-bathroom condo offering a bright and cheerful atmosphere thanks to its desirable south-facing exposure. The functional floor plan includes a spacious kitchen featuring classic oak cabinetry, ample cupboard space, and generous countertops-perfect for preparing meals and entertaining guests. Enjoy the convenience of in-suite laundry with stackable units tucked away in a utility room that also provides additional storage. The second bedroom offers versatility-ideal for a home office, craft room, or guest space. A well-appointed 3-piece main bathroom with a tub is easily accessible from the living areas. The expansive primary bedroom comfortably fits a king-sized bed and includes a private 2-piece ensuite bathroom. The building features a welcoming lobby and a shared community room complete with a powder room for entertaining. Outside, a beautifully maintained back patio with a BBQ and dining area invites you to relax and enjoy summer evenings with family and friends. 24 Hour irrevocable on all offers as per form 244. This building does not allow pets, or smoking anywhere on the property. The new owners are required to pay $100.00 to the condo corp. on move in day and move out days to reserve elevator. (id:60626)
RE/MAX Absolute Realty Inc.
724 Du Pouvoir
Saint-Basile, New Brunswick
Welcome to 724 Du Pouvoir, a charming and meticulously maintained family home nestled in the peaceful community of Saint-Basile.. Just a short 5 minute drive from Edmundston, this property offers the perfect blend of serene country living and convenient access to urban amenities. Step inside and discover the open concept living room that flows to the dining/kitchen area highlighted by gorgeous original woodwork that adds warmth and character throughout. The home features 5 spacious bedrooms, 1 on the main floor and 4 on the second level, providing ample space for family or guests. Beyond its inviting interior, this home boasts significant updates including a durable steel roof, cement septic tank, windows and doors. This home is not just a residence; it's a private oasis offering tranquility, natural beauty, and the ideal setting for a peaceful lifestyle. Don't miss your chance, call today for more information! (id:60626)
Exit Realty Associates
1395 Richard Crescent
Timmins, Ontario
Discover this beautifully renovated home located in one of Timmins most desirable neighbourhoods. Every detail of this property reflects quality craftsmanship and thoughtful design from some updated electrical and windows to stylish flooring and modern finishes throughout.The bright, open-concept main floor offers a welcoming living space ideal for both relaxing and entertaining. The spacious primary bedroom provides a comfortable retreat, while the kitchen impresses with butcher block countertops, ample cupboard space, and a highly functional layout.Downstairs, you'll find two generously sized bedrooms, a large laundry room, and a stunning four-piece bathroom featuring elegant gold accents. Step through the patio doors to enjoy the private backyard and large deck perfect for summer gatherings.Located just steps from the mall, restaurants, and the citys commercial core, this home offers both comfort and convenience in a prime location. Immediate possession available. (id:60626)
Zieminski Real Estate Inc
12 Clyde Avenue
Clarenville, Newfoundland & Labrador
A BEAUTIFUL 3 bedroom/2-bathroom home located on a corner lot in Katherine Estates - boasts multiple paved driveways, 16' x 20' detached garage (wired) & fenced in back yard. This property shows pride of ownership throughout starting with the separate foyer entrance through to the open concept living room, dining room & kitchen. The house features dark cabinets, high-end stainless-steel appliances, crown moldings, electric fan forced heaters, plus both levels are equipped with mini-splits & wood stove in the basement - all this combines to keep your heating costs super low. On to the basement and you'll find the rec room/theatre room which makes the ultimate hang out & entertaining space. PLUS, the remainder of the basement is partially developed with a third full bathroom, laundry room, fourth bedroom, back porch & storage options - everything is wired and gyproced - so just some plaster/paint & flooring and you now have a fully developed home for a fraction of the cost. Really it is a must see! (id:60626)
RE/MAX Eastern Edge Realty Ltd. Clarenville


