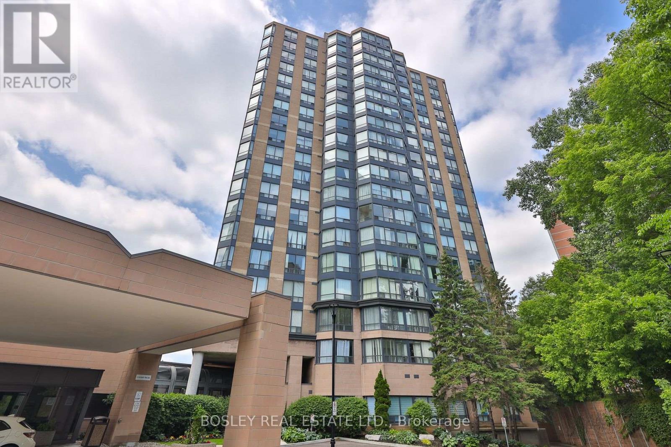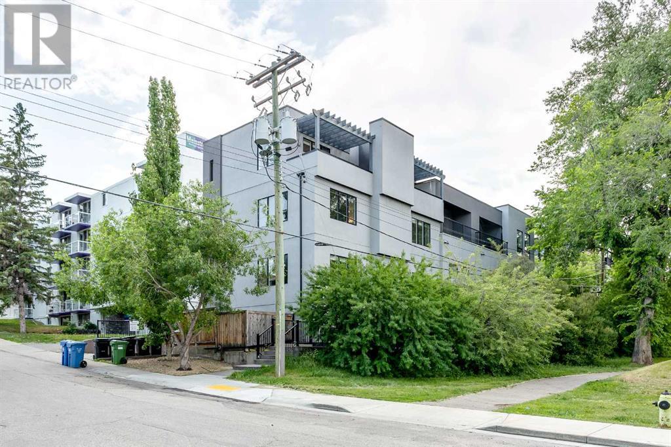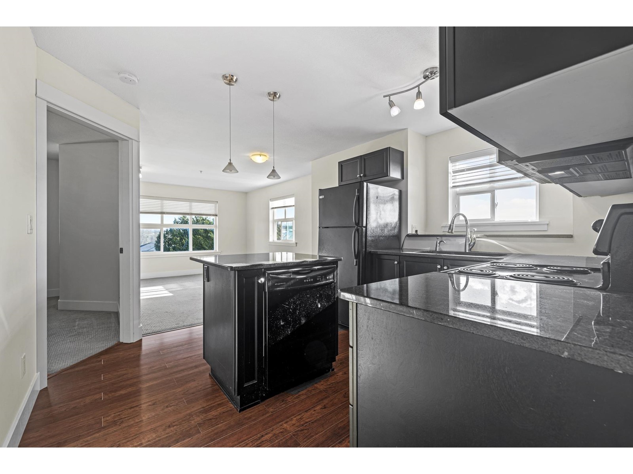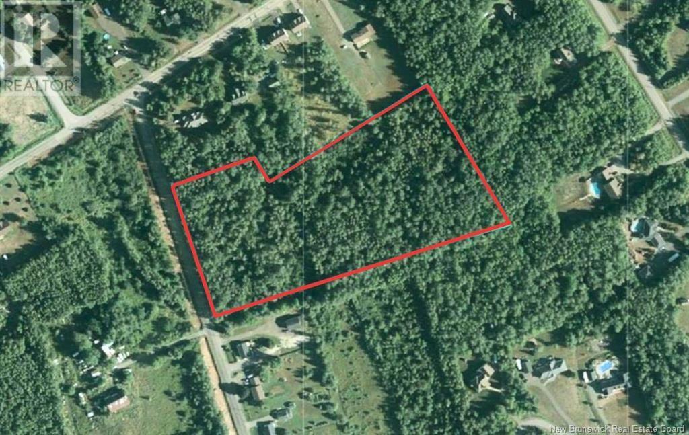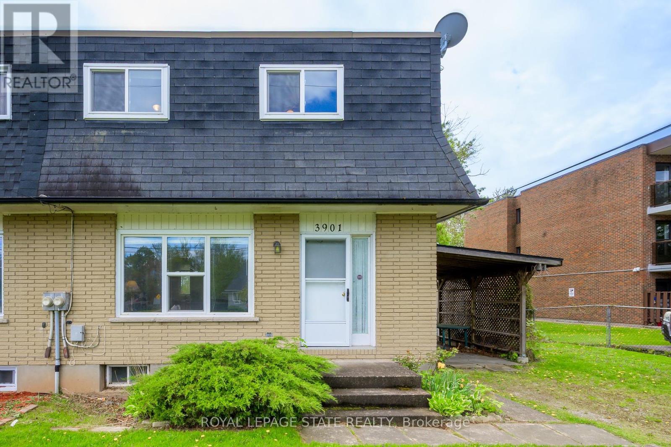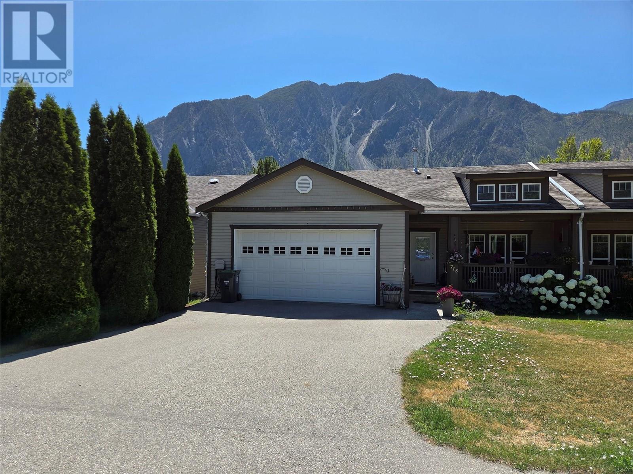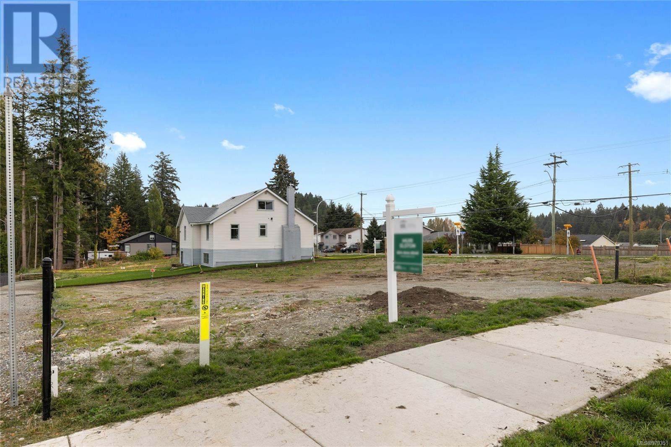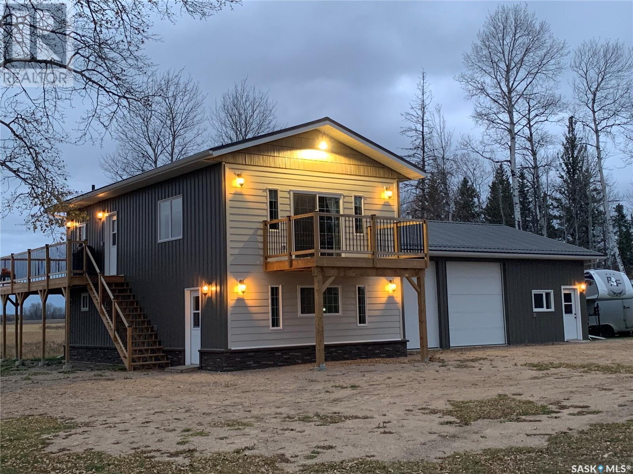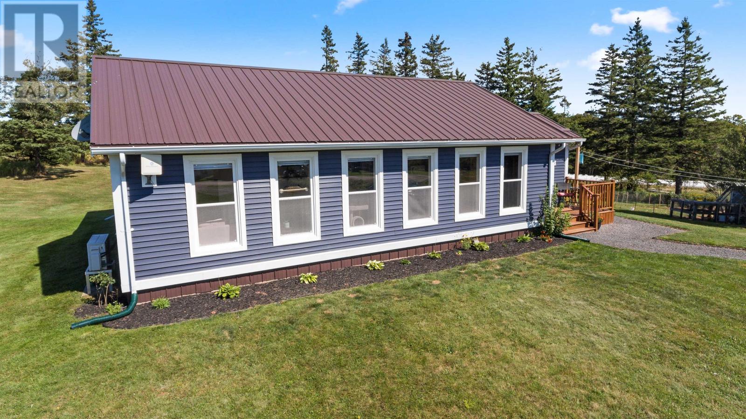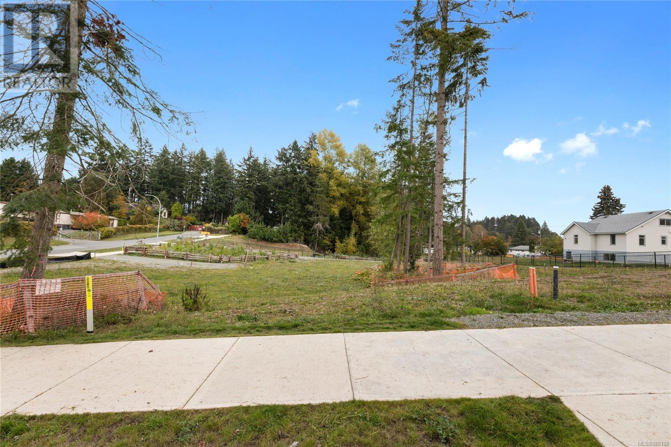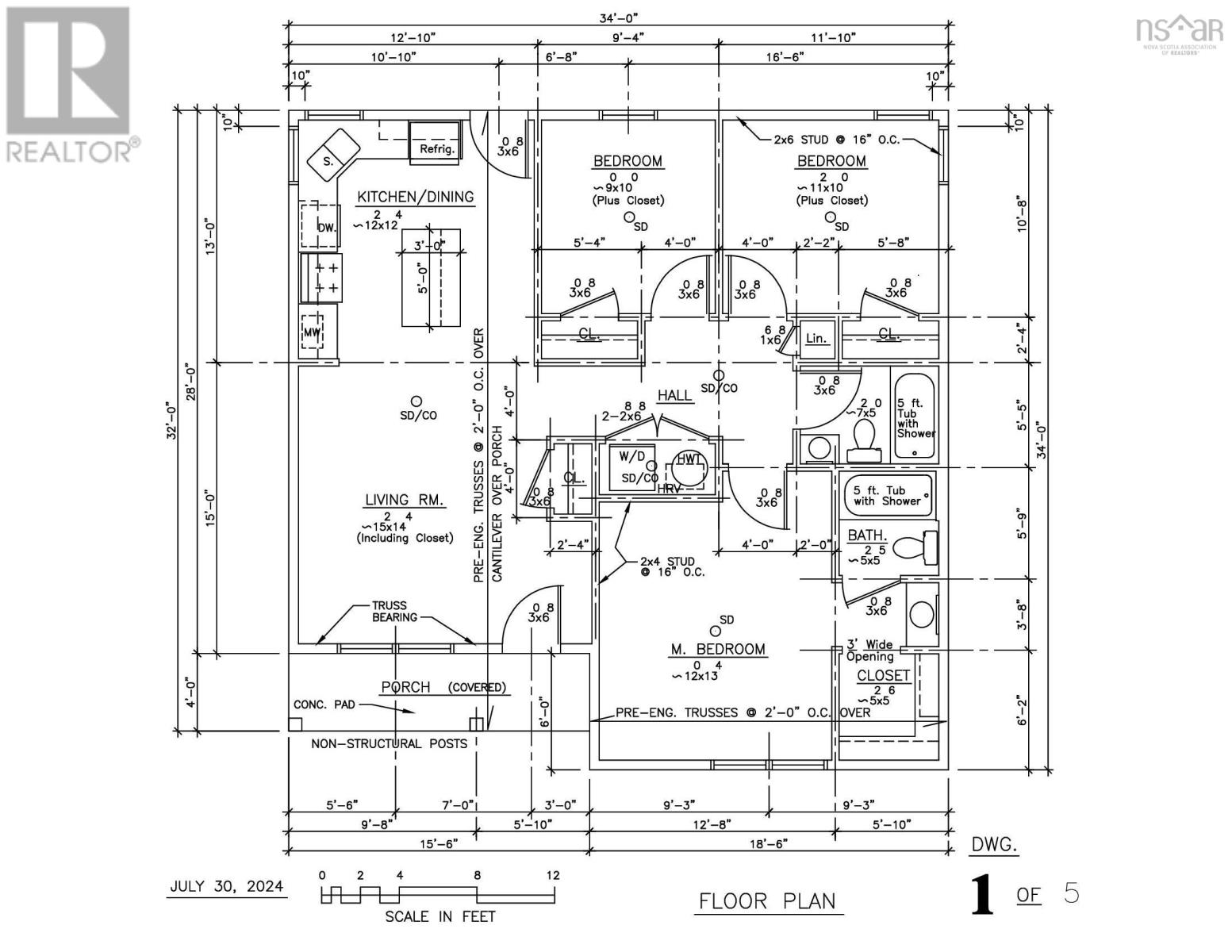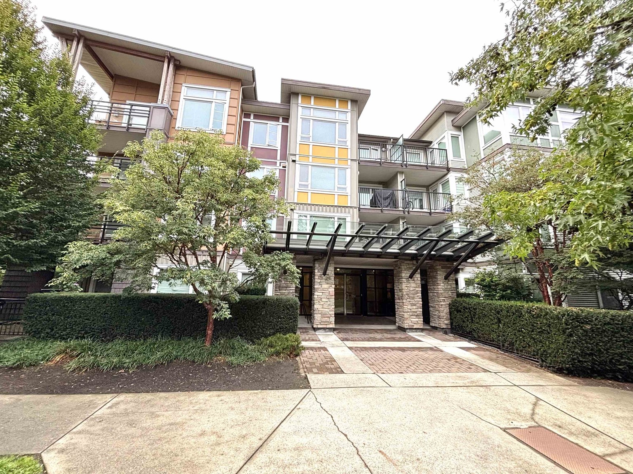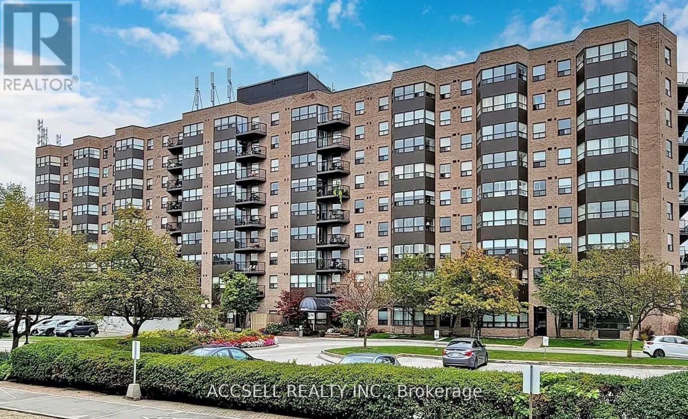909 - 3 Hickory Tree Road
Toronto, Ontario
Unlock The Potential Of This Spacious 1 Bedroom Plus Den, Offering An Incredible Opportunity For Those With Vision. Located In A Well-Managed Building With Excellent Amenities, Located Across The Street From The GO Train And UP Express. With Over 600 Square Feet, This Property Features A Generously Sized Bedroom, A Window Filled Den That Can Serve As The Perfect Home Office, And An Open-Concept Living And Dining Area. The Property Provides A Solid Foundation For A Stylish Transformation-Bring Your Design Ideas And Make It Your Own! Enjoy The Added Convenience Of In-Suite Laundry, One Underground Parking Spot, And A Storage Locker. Ideal For Outdoor Enthusiasts, With The Scenic Humber River Trail Right In Your Backyard, And Perfect For Those Who Thrive On City Energy-Direct To Union Station In Just 15 Minutes. A Great Value-Add Opportunity For First-Time Buyers, Renovators, Or Anyone Ready To Create Their Dream Space. Impressive Amenities Include: Gym, Indoor Pool, Hot Tub, Sauna, Outdoor Tennis Court, Party Room, Guest Suites, Billiards Room, Outdoor Terrace, Library, 24 Hr Concierge, Visitor Parking & Much More! (id:60626)
Bosley Real Estate Ltd.
1, 2101 17 Street Sw
Calgary, Alberta
A multi-level townhouse located in Bankview with a secured, underground parking stall and overlooking a park . Offering 2 bedrooms and 2.5 bathrooms, this spacious unit features hardwood flooring throughout the main living area and a functional layout ideal for investors or buyers looking to add value. Each bedroom includes its own private ensuite, with the top-floor bedroom also featuring a private balcony. The walkout basement living room has a gas fireplace and doors that lead to a fenced courtyard, offering additional outdoor space and privacy. There is direct access to the home from the underground parking. Don’t miss this opportunity to get into a desirable location with strong upside potential. This property is being sold as is, where is under a court order. (id:60626)
Maxwell Canyon Creek
319 30525 Cardinal Avenue
Abbotsford, British Columbia
Discover this beautiful modern 2-bedroom, 1-bathroom corner unit in the heart of West Abbotsford! Upgraded with granite countertops and featuring an electric fireplace, this home offers style and comfort. Enjoy a private balcony, two parking stalls (a rare find), and a storage locker for added convenience. Ideally located near the highway and Highstreet Shopping Centre, this unit is perfect for commuters and those seeking a vibrant lifestyle. If you are a first time home buyer, downsizing, or an investor, this home is designed to meet your needs. With spacious bedrooms and an open layout, it's a must-see. Book your showing today--don't miss out on this incredible opportunity! (id:60626)
Nationwide Realty Corp.
Lot Zack Road
Lutes Mountain, New Brunswick
Investors...Opportunity knocks with this unique piece of dirt within the city limits. A rare find at 8.6 acres for you to own as your private oasis or possibly move towards the exploration of a development opportunity, or perhaps you are in a ""buy and hold position"", this land will only increase in value. It's not often that you would find such a parcel so close to all the amenities of the city. All plans/permitting would need to be approved by the appropriate zoning commission. Tree growth of approximately 60 years. Call your favourite REALTOR® today. (id:60626)
Keller Williams Capital Realty
114 Skyview Ranch Road
Calgary, Alberta
Welcome to this stunning townhouse in sought after community of Skyview Ranch. This beautiful, well-maintained house has some great features i.e., attached heated garage, 9 feet ceiling, quartz counter tops, open floor plan with plenty of natural light streaming through, stainless steel appliances and ample storage place with large drawers and cabinets for bigger pots and pans. On main floor there is a perfect space for home office or play area. First floor has a living room features beautiful laminate floors, large windows, office nook and a balcony perfect for warm summer evenings and barbeque. Upstairs there are two bedrooms, with 2 full bathrooms and master bedroom has 2 good size closets. Excellent location with a quick access to the highway, shopping malls, schools and park is just across the street. (id:60626)
Urban-Realty.ca
572 6 Highway
Nakusp, British Columbia
Welcome to 572 Highway 6 in Nakusp. This cozy 2-bed, 1-bath home is the perfect jumping-off point for your residential dreams, commercial plans, or both. Whether you’re eyeing a business, a backyard garden, or just a killer view with your morning coffee,. Situated on 1 acre of flat usable land, properties like this are tough to come by, with only minutes from town. This property offers endless possibilities. To top it off, you are a short walk to the Nakusp Golf Course! Book your private showing today. (id:60626)
Coldwell Banker Executives Realty
82 Saddlestone Drive Ne
Calgary, Alberta
Welcome to 82 Saddlestone Drive NE – A Stylish and Spacious Townhome in a Prime Location!Discover modern comfort and thoughtful design in this immaculate 2-bedroom, 2.5-bathroom townhouse offering over 1,400 sq ft of beautifully appointed living space. Nestled in a sought-after community, this home blends contemporary features with everyday functionality.Step inside to a welcoming foyer complete with built-in cubbies—perfect for organizing coats and shoes. The second level showcases a bright and open-concept layout, featuring a gourmet kitchen with sleek stainless steel appliances, quartz countertops, and ample cabinetry. The spacious dining area and living room are ideal for both entertaining and relaxing. A convenient 2-piece powder room completes this level.Upstairs, you’ll find a full 4-piece bathroom, a laundry room for added convenience, and two generously sized bedrooms. The primary suite impresses with a large walk-in closet and a private 3-piece ensuite, offering a perfect retreat at the end of the day.Additional highlights include a fully drywalled single attached garage and access to nearby schools, shopping, parks, and transit—making this an unbeatable location for families and professionals alike.Don’t miss your opportunity to own this move-in-ready home in a vibrant neighborhood—schedule your private showing today! (id:60626)
4th Street Holdings Ltd.
3901 Rebstock Road
Fort Erie, Ontario
Welcome to this bright and spacious 3+1 bedroom semi-detached home situated on a generous oversized lot. It is perfect as a starter home, investment property, family home or vacation retreat. Consider doing a purchase plus improvements mortgage to refresh and update this home to your own personal style. Featuring large windows that flood the interior with natural light. The finished lower level includes a fourth bedroom and benefits from a separate side entrance, presenting excellent potential for in-law accommodations or secondary unit conversion. Other uses for this bonus bedroom include guest room, office, playroom, family room or more. Enjoy a full 4-piece bathroom and a convenient 2-piece powder room. Step outside to a fenced yard complete with a gazebo, offers a retreat to relax and enjoy the quiet neighbourhood. Storage shed and carport. Located just minutes from Crystal Beachs vibrant community, shops, restaurants and waterfront this is a must-see! (id:60626)
Royal LePage State Realty
246 Taracove Place Ne
Calgary, Alberta
Nestled in the heart of Taradale, this 2 storey townhome stands as a testament to thoughtful design and community centric living. Offering 1,338 square feet above grade, 3 beds/2.5 baths, and convenience, making it an ideal choice for families seeking a harmonious living environment. Well maintained complex, featuring new shingles and siding installed in August 2021, immediately captures your attention. The single front attached garage, with a driveway, ensures ample parking space for two vehicles. The complex's recent upgrades, include asphalt paving and fencing completed in the summer of 2024. Stepping through the front door, you're welcomed into a sun drenched main floor, adorned with rich hardwood flooring. The expansive living room, bathed in natural light from its southeast exposure, offers a cozy retreat for relaxation and entertainment. A natural gas fireplace serves as the room's focal point, providing both ambiance and warmth during Calgary's cooler months. Adjacent to the living area, the open concept dining space seamlessly flows into a well appointed kitchen. Enjoy peaceful views of the pond from the deck. A conveniently located half bathroom on this level adds to the home's practical layout. The upper floor, you'll discover three generous sized bedrooms, each featuring engineered hardwood flooring that combines durability with aesthetic appeal. The large primary bedroom offers serene views of the adjacent pond, providing a tranquil backdrop to your daily routine. A full bathroom on this level caters to the needs of a growing family, ensuring comfort and convenience for all. The fully finished basement extends the home's living space. This versatile area includes a spacious recreation room, a 3 piece bathroom, a dedicated storage room, and a laundry area, combining functionality with comfort. One of the home's most distinctive features is its prime location within the complex. Positioned away from busy roads and backing onto a serene pond and the commu nity's pathway system, the property offers a peaceful retreat from the hustle and bustle of city life. This setting not only provides picturesque views but also encourages an active lifestyle, with walking and biking trails just steps from your backyard. Residents enjoy access to a wealth of amenities, including the Genesis Centre, located just a five minute walk from the property. The Saddletowne LRT Station, an eight minute walk away, offers convenient public transit options, while a shopping centre located within a three minute walk caters to your daily needs. Close to schools, with both an elementary and a high school nearby. Recent updates to the home, include a new hot water tank installed in July 2023 and a high efficient furnace in August 2024, ensure modern comfort and efficiency. The well managed complex, coupled with the home's thoughtful layout and premium location, make this a rare find in Calgary's real estate market. (id:60626)
Real Broker
715 9th Avenue
Keremeos, British Columbia
Freshly painted and new Hot Water Tank,walking distance to shopping, parks, recreation and schools. 2 bedroom plus den, 2 full bathroom home with gas forced air heating and central air. 1,200 square feet, attached double garage and plenty of parking. The large back yard is fully fenced and fully landscaped with alley access and great views. Great front porch, easy to see with a bit of notice. (id:60626)
Royal LePage Locations West
1522 Matheson Brook
Tatamagouche, Nova Scotia
This bungalow is nestled in a private setting on 6 acres. The covered deck offers a beautiful view of the surrounding mountains. The pond, greenery, mature trees, and perennials add to the tranquility of the property. In the evenings, one can enjoy the sound of the babbling brook, adding to the peacefulness. For those who love the outdoors, there are numerous trails available for four-wheeling or snowmobiling. The property is located just minutes away from Tatamagouche, Earltown Store, Big Al's, and shopping opportunities. Beaches are also a short drive away, providing convenient access to waterfront activities. The bungalow itself features Cathedral ceilings, creating a spacious and open atmosphere. The dining and kitchen area have an open concept design, with a breakfast bar for additional seating. Plenty of cupboards are available for storage, and the view from the dining room will surely impress. The living room is large and comfortable, and there is a main floor laundry for added convenience. The bungalow offers a 5-piece bathroom and two bedrooms. The primary bedroom boasts a walk-in closet and cathedral ceiling, adding a touch of elegance. The walk-out basement provides potential for future finishing, allowing homeowners to customize the space as they wish. The property also includes in-floor heating with a hot water boiler on both floors, ensuring comfort throughout the year. Other notable features include a 200 amp electrical service, a heat pump for efficient heating and cooling, and 5-year old shingles for added durability. As an added bonus, there are two garages on the property, providing ample parking and storage space. The inclusion of a hoist can be negotiated with the seller. Overall, this bungalow offers privacy, stunning views, and the potential for customization, making it a true gem for homeowners seeking a peaceful and picturesque lifestyle. (id:60626)
Keller Williams Select Realty (Truro)
2304 Sparrow Lane
Nanaimo, British Columbia
Diver Lake '' area, a rare find in a great location, 12 new lots in the ''Sparrow Lane'' subdivision. Lots range from 4,843 square feet to 8,027 square feet. Very centrally located, close to Syuwenct Elementary School. Neighbourhood features sidewalks, bike path, trails and close to a bus route, shopping and Beban Park Recreation Centre. This is a great family neighbourhood with some lots backing onto a pond, or trail, or having a mountain view. Build your dream home here. This lot is on a quiet street and is 4,844 square feet. R5 Zoning -- new government regulations may allow for single family, multiplex, duplex, carriage home. Buyer to confirm what is permitted. Price does not include the Goods and Services Tax [G.S.T] Builders terms avail call L/S for details (id:60626)
Homelife Benchmark Realty Corp.
New 2024 Home On 2.94 Acres With Attached Garage!
Hudson Bay Rm No. 394, Saskatchewan
Discover this stunning, newly built 2024 home set on nearly 3 acres of peaceful countryside. Featuring an attached garage, modern finishes, and spacious interiors, this property offers the perfect blend of comfort and room to roam. Enjoy the tranquility of wide-open spaces while still being conveniently located near [insert nearby town or amenities]. Whether you’re looking for a family retreat or a private escape, this home delivers it all. 3 bed 2 bath, 2 story Home has an open concept kitchen with lots of storage and soft close cabinets, dining and living room floors are all vinyl plank with a walk out to East deck through patio doors and the South deck wraps around to the West to watch beautiful sunsets and catch the Northern lights. The home has central air, triple pane windows with the South ones tinted. Reverse osmosis well with plenty of water. Both levels ceiling height over 9’. Insulated floor between for sound barrier. 200 amp electrical panel. The energy efficient home with propane forced air along with extra overhead heater in the entrance and garage. All the lights are LED. New Energy Efficient appliances included 2 Fridges,2stoves, washer, dryer, dishwasher, microwave, also included the lawn mower. Couch and 2 chairs, 2 wall mounted TVs with 2 vehicle heated insulated lots of LED lighting work bench and storage shelf garage with 2 remote controlled overhead doors ceiling height 11.6’ and has storage in the attic. This area hosts wood burning wet certified stove and a second set of fridge, stove cabinets. 2nd tv mount and tv in this recreation gaming and sitting area. 220 amp plugs for stove and welding. Outdoors we have a wired shed, trap shelter, outhouse, water hydrant, 30 amp plug for the RV guest. Mature yard site recently pinned with surveyors.. Power average $75 propane heat $109. (id:60626)
Royal LePage Renaud Realty
643 Junction Road
Hunter River, Prince Edward Island
On a 1-acre lot just 5 minutes from Hunter River, this charming single-level home is spacious and delightful! The open-concept living area, bathed in natural light from numerous windows, creates a warm atmosphere perfect for entertaining. The home features three bedrooms and two bathrooms, including a large primary suite with an ensuite bathroom, walk-in closet, and a generous 15'x24' layout. Outside, a large deck surrounds an above-ground pool, ideal for gatherings or relaxing with a book! Efficient electric heat, a cozy pellet stove, and a durable metal roof covering round out this beautiful home. With friendly neighbours and a ton of space for play, (or chickens!) this home is the perfect family spot. All measurements are approximate and should be verified by the Buyer(s). (id:60626)
Elite Real Estate Advisors Inc.
2316 Sparrow Lane
Nanaimo, British Columbia
Diver Lake'' area, a rare find in a great location,12 new lots in the ''Sparrow Lane'' subdivision. Lots range from 4,843 square feet to 8,027 square feet. Very centrally located, close to Syuwenct Elementary School. Neighbourhood features sidewalks, trails & close to a bus route, shopping & Beban Park Recreation Centre. This is a great family neighbourhood with some lots backing onto a pond, or trail, or having a mountain view. Build your dream home here. This lot is 4,844 sq ft and located on a quiet street. R5 zoning may allow for single family, multiplex, duplex, carriage home. Buyer to confirm what is permitted. Builders terms available, call L/S for details (id:60626)
Homelife Benchmark Realty Corp.
Lot 8 Nichols Avenue
North Kentville, Nova Scotia
Visit REALTOR® website for additional information. Crafted by EcoStar Homes, these builds reflect quality construction, energy efficiency, and attention to detail. EcoStar Homes has earned an amazing reputation for compact, top-quality, highly energy-efficient new homes in their Nichols Ave, Kentville development. This detached home can be built in your choice of a 3 bedroom / 2 bathroom or 2 bedroom / 1 bathroom layoutboth thoughtfully designed and built-to-order in under 4 months. Standard features and finishes as shown in the photos, with a basic appliance package included (fridge, stove, dishwasher, microwave, washer/dryer). An optional layout is also available featuring a 2 bedroom / 1 bathroom home with a self-contained 1 bedroom / 1 bathroom garden suite with a private entrance. Build on Lot 8, or choose from Lots 11, 12, or 13. * Prices vary depending on home plan choosen. (id:60626)
Pg Direct Realty Ltd.
304 13740 75a Avenue
Surrey, British Columbia
Welcome to Mirra! A Stunning Corner Unit is now available in this vibrant community! This beautifully updated 1-bedroom apartment boasts a bright and airy layout, complete with a deck perfect for relaxing or entertaining. Enjoy modern living with quartz countertops in kitchen, laminate flooring and fresh paint that enhances the inviting atmosphere. With convenient underground parking and the flexibility of rentals allowed, this gem is ideal for first-time home buyers or savvy investors. Located just steps from Superstore, Shoppers Drug Mart, Save on Foods, and Costco, you'll have a wealth of shopping options right at your door. Plus, with banks and transit nearby, everything you need is within easy reach. Don't miss your chance to own this charming apartment, schedule your viewing today! (id:60626)
Century 21 Coastal Realty Ltd.
86 - 86 Renova
Ottawa, Ontario
Experience comfortable and spacious living in this beautifully fully renovated 2+1-bedroom, 1.5-bath home located in desirable Riverview Park! Step into a lovely foyer with closet space and tiled floors. The main floor holds a massive window in the living room that allows for so much sunlight throughout the day. Featuring an open-concept living and dining area, adjacent the kitchen makes it a really nice flow for families, couples, or even singles! Enjoy plenty of space for relaxation and entertaining, with modern updates and finishes throughout. This prime location is close to Cheo, The Ottawa Hospital, Paths, dog parks, biking trails, public transit, Trainyards, and a variety of amenities. Surrounded by lush trees and parks, Riverview Park offers a peaceful setting to unwind and enjoy the outdoors in a wonderful community and in the heart of the city. Dont miss out on this fantastic opportunity to live in a vibrant, scenic community with a move-in ready home! KITCHEN RENOVATED and UPGRADED in 2022 :new pot lights, new upper and lower cabinets, plumbing, countertops, pullouts!! New microwave 2022, LG stove 2023, LG fridge, washer and dryer 2025. Brand new A/C unit 2024. Brand new light fixtures through with Ceiling lights in both bedrooms were installed with new wiring-2020 (there were none before). New radiators w heat controllers across the whole unit-2023 (excluding baths). Main bathroom fully updated new vanity, mirror, cabinet, sink, lights 2021. Property repainted 2021 -New shelving in closets Basement completely redone with pot lights, laminate flooring 2022. (id:60626)
Sutton Group - Ottawa Realty
16512 109 St Nw
Edmonton, Alberta
Offered for sale for the first time in 35 years. Immaculate home has been lovingly maintained over the years. Upgrades include, windows, furnace, HWT, kitchen cabinets, solid surface counters, Harwood Floors, carpet, insulation, appliances, new front deck, rubber topped driveway and the list goes on. This 1300+sq ft home has 5 bedrooms and 2.5 bathrooms, 2 fireplaces and a 3 season sunroom off the single attached garage and an oversized carport. Great family home with space for everyone. (id:60626)
Now Real Estate Group
10 - 482 Springbank Avenue N
Woodstock, Ontario
Seize this rare opportunity to own a well maintained, tastefully updated end suite. Feel safe in the family friendly area with close proximity to parks, rivers, trails, conservation areas, schools, major highways and more. It is easy to call this home, while creating memories in the summer gardening around the property, and warming up to the natural wood burning fireplace on Christmas morning. Durable Luxury Vinyl flooring (2025) throughout the main level creates a harmonious and unified look, but take off your socks and enjoy the plush carpet (2022) on your bare feet on the upper level. The paint on the walls has just cured, the wait is over, come and get it. Furnace (2024) with warranty, Kitchen (2020) Washer & Dryer (2024) (id:60626)
Royal Heritage Realty Ltd.
5218 50a Street
Kitscoty, Alberta
Welcome to executive living on this quiet Kitscoty cul-de-sac. This stunning 1347 sqft home is sure to please from the large entry with vaulted ceilings to the expansive open space housing the living room, dining area and kitchen. Gorgeous natural wood cabinetry with high end Dekton Quartz counters, known for beauty and durability. A handy main level laundry in a 2pc bathroom. The primary bedroom has a walk- in closet and a gorgeous all new ensuite with glass and tile walk-in shower. The lower level with its 2 bedrooms, full bathroom and a large family room featuring a cozy gas fireplace. For those warm summer days, the home has central air. There's RV parking with enough space for a huge trailer or motorhome. Sitting on a hard to find lot and a half, this home is sure to check off a lot of a buyer's wants and must haves! Minutes from Lloydminster, Kitscoty has K-12 schools, great food and downtown shopping. (id:60626)
Exp Realty (Lloyd)
212 - 3520 Danforth Avenue
Toronto, Ontario
Versatile 1+Den Condo - Den Functions as a True Second Bedroom! This bright and modern 1+Den condo offers incredible flexibility, with a spacious den featuring a built-in Murphy bed and sliding door for full privacy perfect as a second bedroom, guest suite, or private home office. The unit has been updated with new flooring and LED lighting throughout, enhancing its sleek and contemporary feel. The open-concept living and dining area is perfect for entertaining, with a seamless walkout to a private balcony, allowing for indoor-outdoor enjoyment. The kitchen is both stylish and functional, boasting granite countertops, stainless steel appliances, and a sleek tile backsplash. The spacious primary bedroom features large windows and a walk-in closet for ample storage! Enjoy fantastic building amenities, including a fitness center, party room, and an outdoor patio with a BBQ and lounge area, ideal for relaxing or socializing. Conveniently located on the Danforth, this unit provides easy access to shops, schools, parks, and just moments from Warden Subway Station! Dont miss this fantastic opportunity to own a thoughtfully designed, move-in-ready condo in a prime location! (id:60626)
Royal LePage Signature Realty
412 - 2 Raymerville Drive
Markham, Ontario
Discover This Spacious 1-Bedroom, 1-Bathroom Unit In Hamptons Green! Offering A Bright, Open-Concept Living And Dining Area, This Unit Also Includes The Convenience Of An En-Suite Laundry And A Parking Spot. Situated In A Beautiful Condo Complex, Its Nestled In The Heart Of Markham, Surrounded By Scenic Walking Trails Through A Peaceful Ravine. Enjoy The Close Convenience To Markville Mall, Loblaws, Schools, Centennial GO Station, And Public Transit All Just Minutes Away. The Well-Maintained Building Boasts An Array Of Amenities, Including A Games Room, Party Room With Exercise Room, Indoor Pool, Sauna, Library, Tennis Court, And So Much More. Maintenance Fees and Taxes To Be Confirmed. (id:60626)
Accsell Realty Inc.
42 - 150 Walleye Private W
Ottawa, Ontario
Charming upper unit in Half Moon Bay. Features 2 bedrooms with bathrooms, open living room, modern kitchen and breakfast bar. Great for investors or first time buyers. Close to transit, parks, and schools. Sold Under Power of Sale, Sold as is Where is.Seller does not warranty any aspects of Property, including to and not limited to: sizes, taxes, or condition. (id:60626)
Solid Rock Realty

