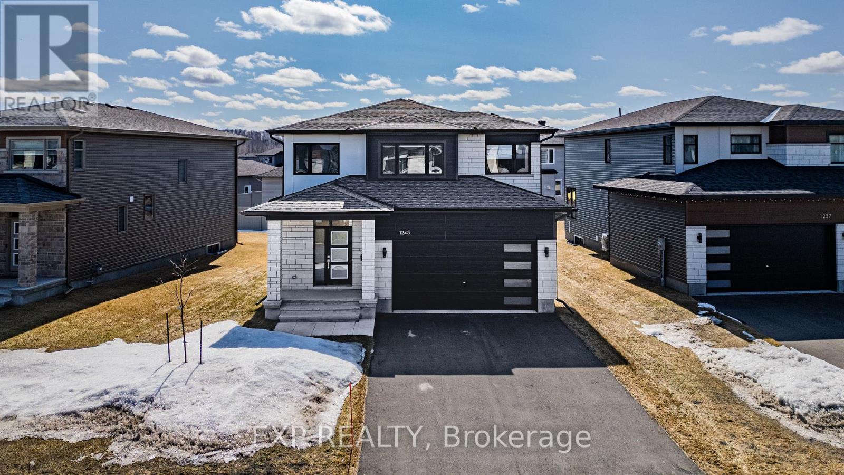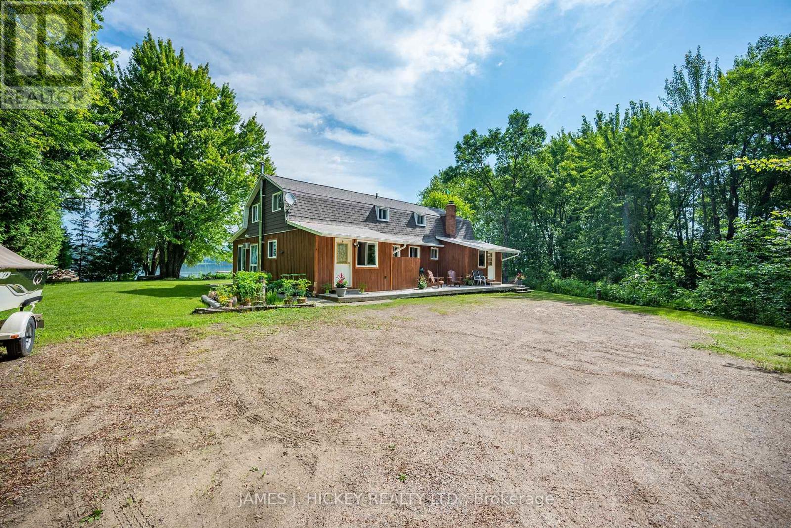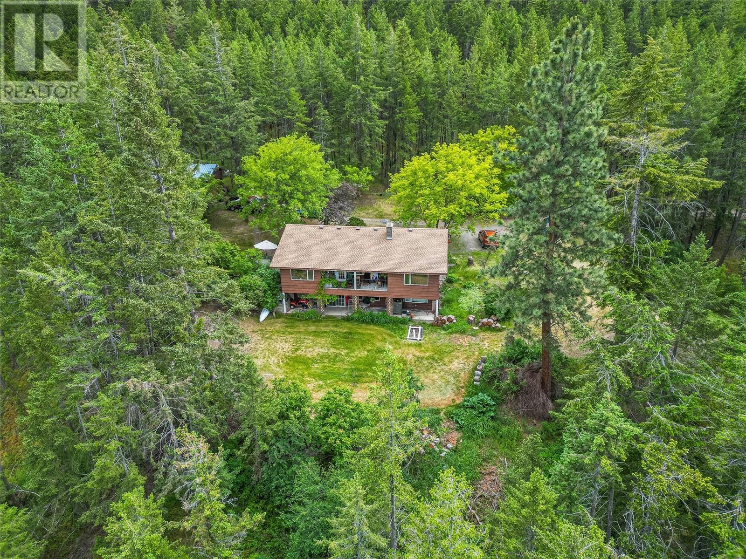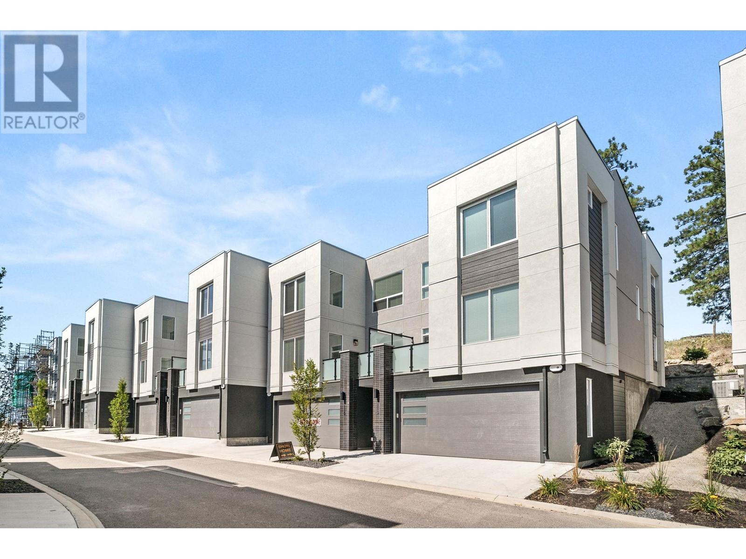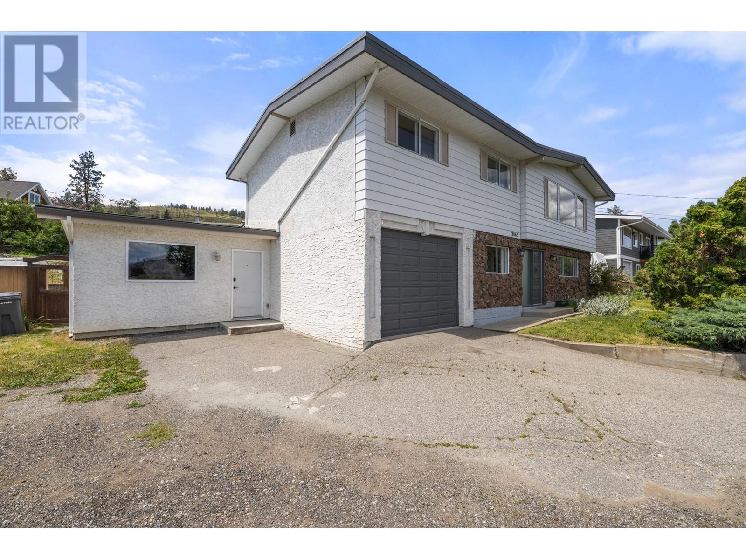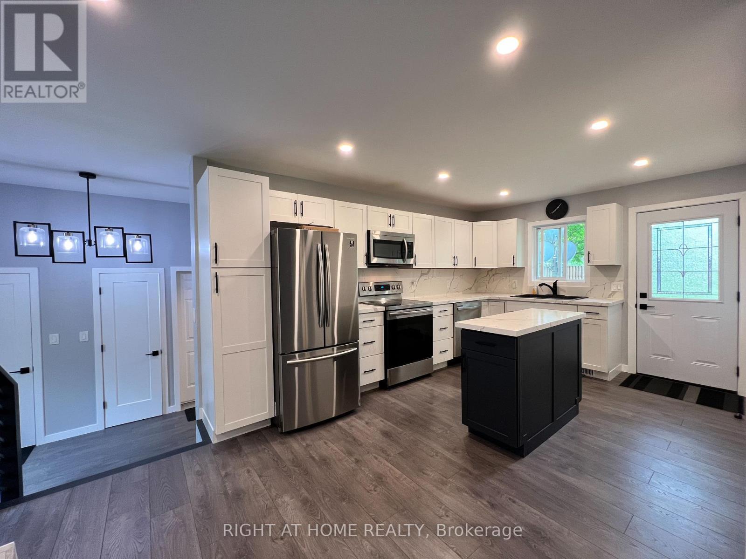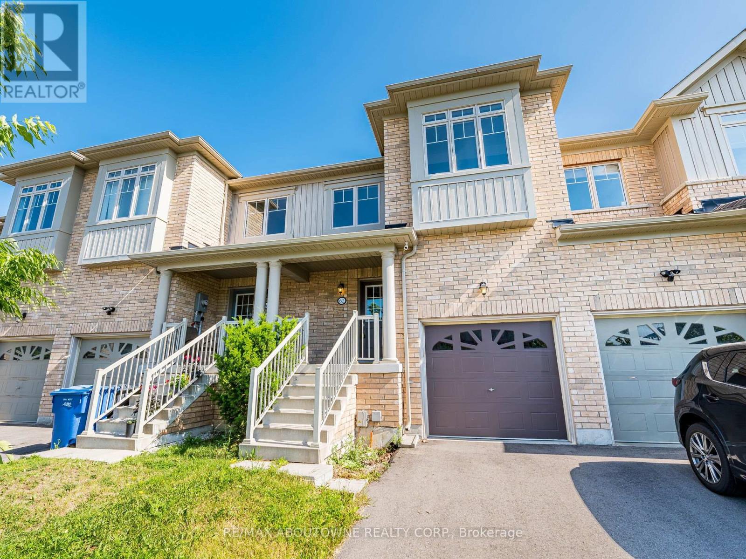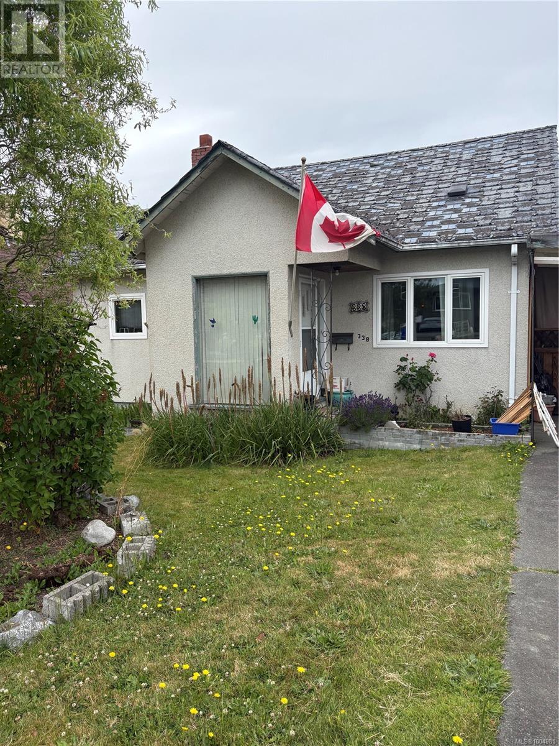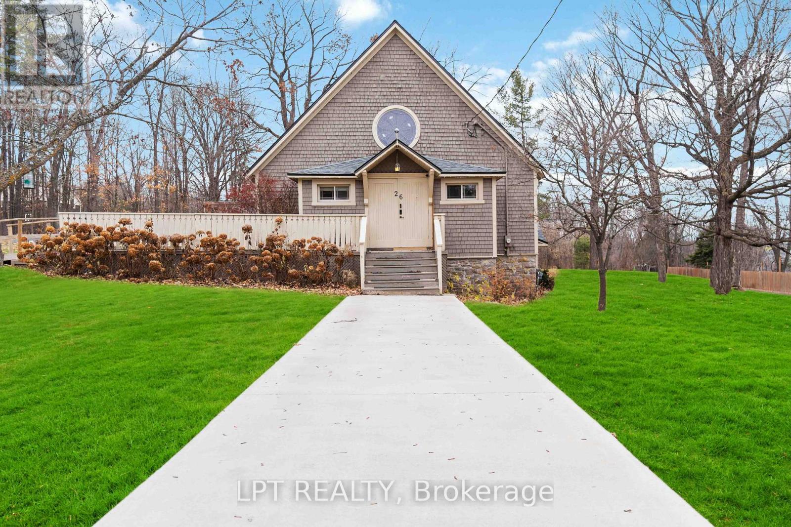19 Campbell Street
Merlin, Ontario
Looking to escape to the countryside in SW Ontario? Then look no further than the welcoming quiet village of Merlin, with easy access to communities of Chatham, Tilbury, Blenheim and with a reasonable commute of 45 minutes to Windsor, and 5km from Lake Erie. Family facilities include a children's play area, sports fields, and a highly rated elementary school. This beautifully remodeled rancher, nestled in a quiet cul-de-sac surrounded by open fields and the Kiwanis park, offers 2500 square feet of indoor open plan living, bedroom wing, and seamless transition to a new entertaining sized deck. The property boasts quality brick clad construction with good height crawl space on a concrete foundation perimetre wall and floor. Tasteful updates include new custom kitchen with centre island, hardwood floors, principal ensuite with double vanities and oversized shower, and a bright expansive 4 season sun room overlooking a beautiful enclosed landscaped yard with no rear neighbours. Extensive vegetable growing beds offer a degree of both pleasure and produce self sufficiency. The oversized double garage, large walk-in pantry, and further improvements too numerous to mention will ensure the most in modern country living in this absolutely move-in ready home on nearly 1/2 acre, whether you are retired, empty-nesters, or young family. (id:60626)
Royal LePage Peifer Realty Brokerage
1245 Diamond Street
Clarence-Rockland, Ontario
Welcome to this 2023, beautifully crafted Longwood home, nestled in the charming community of Rockland. This spacious 3-bedroom, 2.5-bathroom home sits on a larger lot, offering the perfect blend of modern luxury and functional living. Step inside to discover a thoughtfully designed open-concept layout, featuring high-end finishes and numerous upgrades throughout. The chefs kitchen is a showstopper, complete with sleek cabinetry, quartz countertops, a large island, and premium energy-efficient appliances, ideal for both entertaining and everyday living. The bright and airy living and dining areas boast large windows, flooding the space with natural light while providing picturesque views of the generous lot. Upstairs, the primary suite offers a tranquil retreat, featuring a spa-like ensuite and a spacious walk-in closet. Two additional well-sized bedrooms and a stylish main bath complete the second floor. This property comes partially fenced and has additional years of Tarion Warranty coverage. Located in the thriving Rockland community, this home is just minutes from schools, parks, shopping, and easy highway access, making it a prime location for families and professionals alike. Don't miss out on this incredible opportunity to own a brand-new, move-in-ready home with premium upgrades. Book your private viewing today! (id:60626)
Exp Realty
419 Devlin Lane
Laurentian Hills, Ontario
This beautiful river front home is an unbelievable opportunity to have your own piece of the Spectacular Ottawa River with the option of renting the 2-bedroom attached residence to offset the cost. Just imagine, the main 3-bedroom home offering large kitchen with dining room featuring an airtight wood stove, large living room with breathtaking view of the river, 3 pc. bath with additional 2 pc. bath and main floor laundry. The additional attached residence offers- kitchen with attractive brickwork with airtight woodstove, eating area and living room offering an awesome view. 3 pc. bath, 2 pc. bath with main floor laundry, spacious primary bedroom, oversized detached garage with two bays and bunkie. All this and more on a private picturesque lot with a creek flowing through it. Drilled well. Propane furnace 2019. Don't let this opportunity pass you by!! (id:60626)
James J. Hickey Realty Ltd.
5460 Back Road
Westwold, British Columbia
Come and see the view and the potential with this 6 bedroom home on over 10 acres in beautiful Westwold BC. This spacious 6-bedroom, 3-bathroom home sits on a gorgeous piece of gently sloped land — perfectly positioned just off the highway for easy access, yet high enough to take in stunning valley and mountain views. With 2,739 sq. ft. of living space, this home is ideal for large or multigenerational families looking for room to grow. There’s no shortage of parking, and the 18’x30’ detached shop with power, heat (wood stove & electric), and workshop space is ready for projects, hobbies, or storage. There is also a chicken coop if you're looking to have your own fresh eggs. Some additional upgrades include: Roof 3-4 years old, water well components replaced in the past 5 years, electric furnace and heat pump 2009. If you’ve been dreaming of peaceful country living with space to roam and views to inspire, this private paradise might just be your perfect match. Book your showing today! (id:60626)
RE/MAX Real Estate (Kamloops)
610 Academy Way Unit# 117
Kelowna, British Columbia
MOVE IN NOW! There is nothing traditional about these townhomes. They were designed to help out the modern family get into their first home or for investors to maximize returns. How about 2 bedrooms and den (could be 3 bedrooms) and a separate entrance lock off boarding room!!! Yes, a rental room included in a townhome. Prices start in the mid $700's and if you are a first time buyer there is no GST or PTT. That is a savings of over $50k. Not only that but the seller is offering one year of FREE strata fees on all released units. The deals do not get any better than this. These homes are already the best priced New Construction townhomes in the Valley and now they just got better. Besides the value portion of the equation you can't beat the location. Walk to the UBCO campus, 5 min to the airport, shopping is 5 minutes away and the award winning RAIL TRAIL that links to downtown and places north is only 5 minutes away. All homes come with modern fixtures and features such as stainless steel kitchen appliance, full size laundry units, ice cold central A/C with forced air gas heat, all window coverings and a side-by-side two car garage. This unit is the OMEGA (White) color scheme. Buy and live or buy and rent or buy for your kids while they attend UBCO. At this price, why rent? Open House every Wed and Thurs 12-3PM Unit #115. (id:60626)
Coldwell Banker Horizon Realty
2865 Lower Glenrosa Road
West Kelowna, British Columbia
Live the Okanagan lifestyle in this stunning Glenrosa gem! This beautifully updated home is designed for comfort, entertaining, and soaking in the natural beauty of its surroundings. The bright, open-concept main living area is flooded with natural light and features a gorgeous wood accent wall that adds warmth and character. The updated kitchen offers ample counter space and flows seamlessly into the dining room, which opens onto a covered patio—your gateway to the ultimate backyard retreat. Step outside to enjoy the in-ground pool, an outdoor dining area, and a large pool shed with its own covered patio—perfect for hosting or relaxing. An attached shop extension off the garage, complete with a separate entrance, provides versatile space for projects, hobbies, or additional storage. Enjoy breathtaking lake and mountain views both inside and out—whether you're sipping your morning coffee at the breakfast table or relaxing in the backyard, the sunrise over the lake is a daily highlight. Lakeviews are a rare find in Glenrosa, making this home truly special. Downstairs, a bright and open-concept suite offers additional living space or rental potential, making this home as versatile as it is beautiful. Don’t miss this rare opportunity to own a true entertainer’s paradise in one of Glenrosa’s most desirable neighborhoods. (id:60626)
RE/MAX Kelowna
400 14th Avenue Sw
Slave Lake, Alberta
Almost an acre of Highway Commercial Land for sale in town! 2 lots available and can be sold together or separate. Great location for your next venture or business as it has convenient access to Highway 2! Offsite Levies included in price for your convenience. (id:60626)
Royal LePage Progressive Realty
215 Wellington Street
Gravenhurst, Ontario
Refreshed and ready for summer move-in! This beautifully upgraded 3-bedroom, 3-bathroom bungalow offers over 2,000 sq. ft. of living space (1,251 sq. ft. above grade) on a spacious 100 x 150 ft. lot, featuring a 30-amp service to the rear shed, in a quiet, mature Gravenhurst neighbourhood. With high-end finishes and a fully finished basement, this home perfectly blends comfort and style. Enjoy two bright Muskoka rooms, ideal for relaxation, while soundproof walls and floors ensure a peaceful atmosphere. The modern kitchen features stainless steel appliances (2021), while the LG front-load washer and gas dryer (2021) add efficiency and style. A large garage with drive-through doors provides added convenience. Ideally located just minutes from town and Muskoka Beechgrove Public School, this home is also close to Lake Muskoka Park, the YMCA, and Taboo Resort. Plus, it's only 3 minutes from the Gull Lake boat launch, perfect for outdoor enthusiasts. Electrical ESA approved (2021), UV Water Filtration System (2022), Redundant battery sump pump (2023), updated windows and doors (2021), and a convenient 30-amp exterior RV plug. Move-in ready and close to everything Muskoka has to offer! Don't miss this Muskoka gem and schedule your showing today! (id:60626)
Right At Home Realty
920 6th Avenue S
Warman, Saskatchewan
Welcome to 920 6th Ave S in Warman. This amazing opportunity for future development sits on a 1.28 acres of land and the property is split into multiple parcels with 25 foot frontages. The picture shows the approximate property lines. (id:60626)
Exp Realty
62 Skinner Drive
Guelph, Ontario
***Freshly Painted + New Laminate Floors*** A stunning 3 bed + 3 bath bathroom townhome in a friendly neighborhood. Open concept floor plan on main floor that floods the house with natural light. New laminate floors on main floor. Modern Kitchen with stainless steel appliances, granite counters, built-in microwave & breakfast bar. The second floor boasts master bedroom with walk-in closet, and a 3-piece ensuite with an oversized glass shower, plus two more bright bedrooms, another 4pc bathroom & laundry. Central location! Close to University of Guelph, Guelph General Hospital, schools, parks, shopping and all local amenities (id:60626)
RE/MAX Aboutowne Realty Corp.
338 Obed Ave
Saanich, British Columbia
Ideal opportunity for renovators or investors to build sweat equity in a sought-after neighbourhood. This 1930-built character home offers 1–2 bedrooms, 1 bathroom, and is set on a generous, fully fenced lot with tremendous potential. Enjoy a great location just a short stroll from Tillicum Mall, Fairway Market, the scenic Gorge waterway walkway, and close to transit for easy commuting. The property includes 200-amp electrical service and efficient heat pump, backyard studio, storage shed, and carport.The level 6129 sq ft lot has some new fencing & great outdoor entertaining area. Mostly land value, this is a fantastic chance to update or redevelop in a thriving area surrounded by amenities, parks, and great neighbours. As is where is. (id:60626)
Dfh Real Estate - Sidney
26 Charbonneau Street
Mcnab/braeside, Ontario
Welcome to 26 Charbonneau Street in the charming community of Braeside, ON. This unique and tastefully updated 3-bedroom, 2-bathroom home is a stunning blend of history and modern comfort. Originally built in 1902 as a United Church, this exceptional property has been thoughtfully transformed while maintaining its original charm.Step inside to discover a bright and inviting modern kitchen, featuring high-end finishes and a gas stove perfect for culinary enthusiasts. The standout features of the main level are stained-glass window and the custom staircase, which was beautifully crafted from the church's original pews, adding a touch of heritage to the space.The staircase leads to a private loft sanctuary, complete with a spacious primary bedroom and a luxurious 4-piece ensuite, creating a perfect retreat at the end of the day.Outside, you'll find a spacious deck perfect for entertaining, a relaxing hot tub, parking for up to 8 cars, and a stunning view of the Ottawa River.The character and craftsmanship throughout this home are unparalleled, offering a rare opportunity to own a piece of history without sacrificing modern conveniences. Located in the tranquil village of Braeside, this home is just minutes from the Ottawa River, local amenities, and a short drive to Arnprior.Don't miss your chance to view this truly one-of-a-kind property. Schedule your private showing today and experience the perfect blend of heritage and contemporary living at 26 Charbonneau Street. Upgrades include Driveway paving 2022, Conrete Walkway 2022, Roof and Insulation 2023, Hot tub 2022, Electrical upgraded 2022, Water softener/purifier 2024, New side door 2024, New water pump and pressure tank 2023. Furnace in 2023. (id:60626)
Lpt Realty


