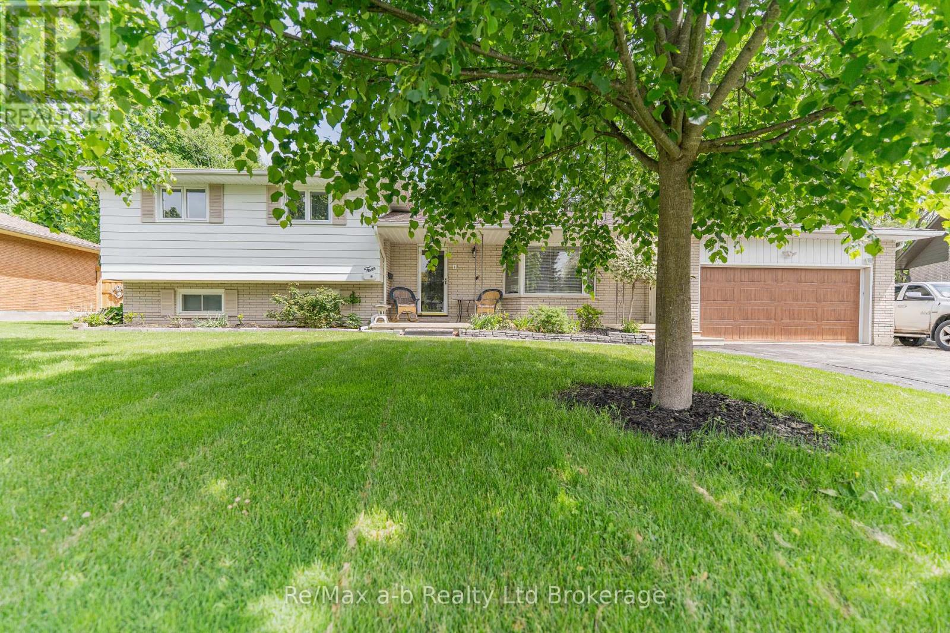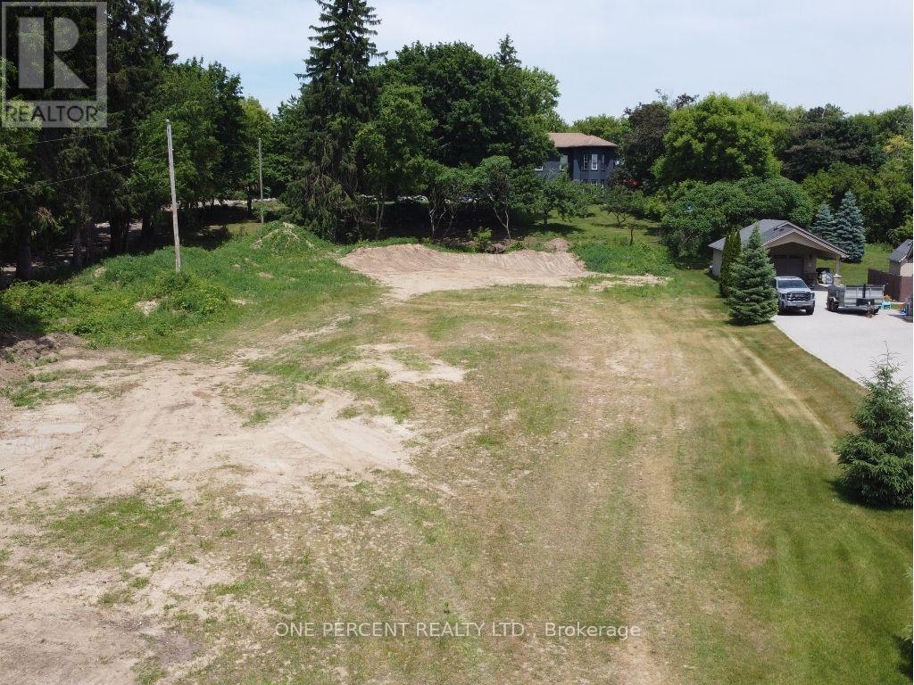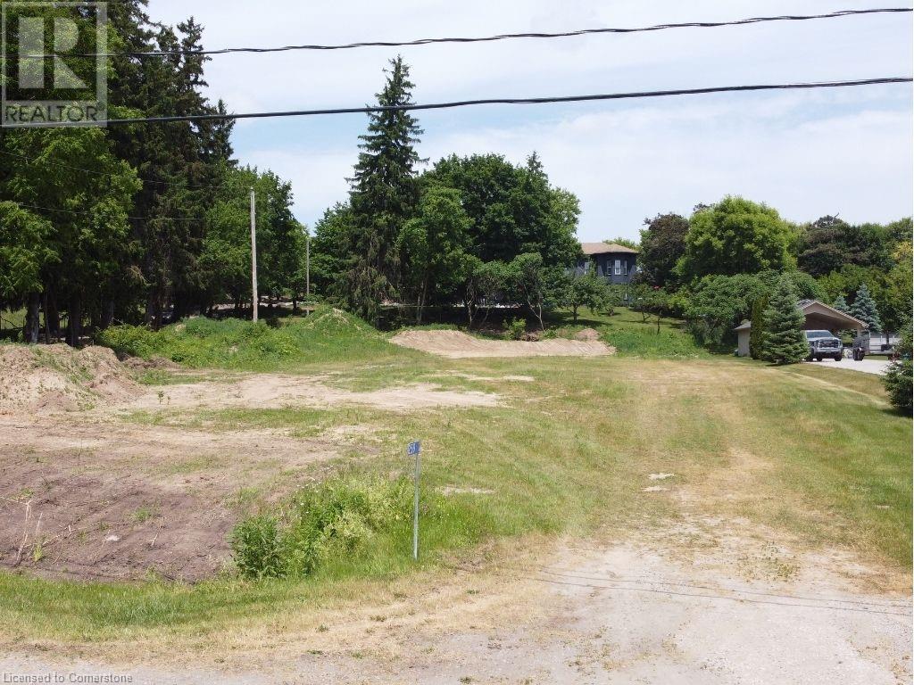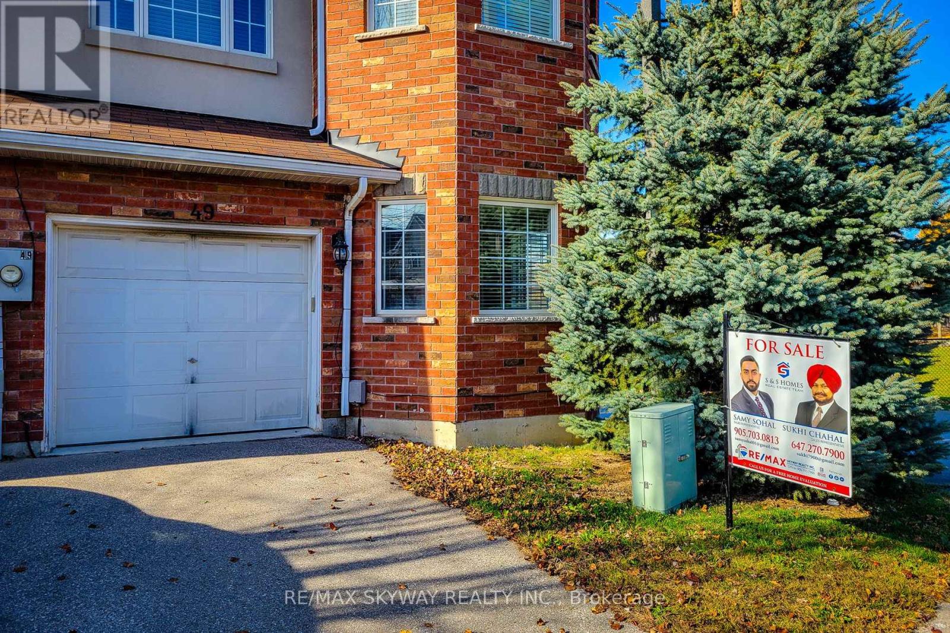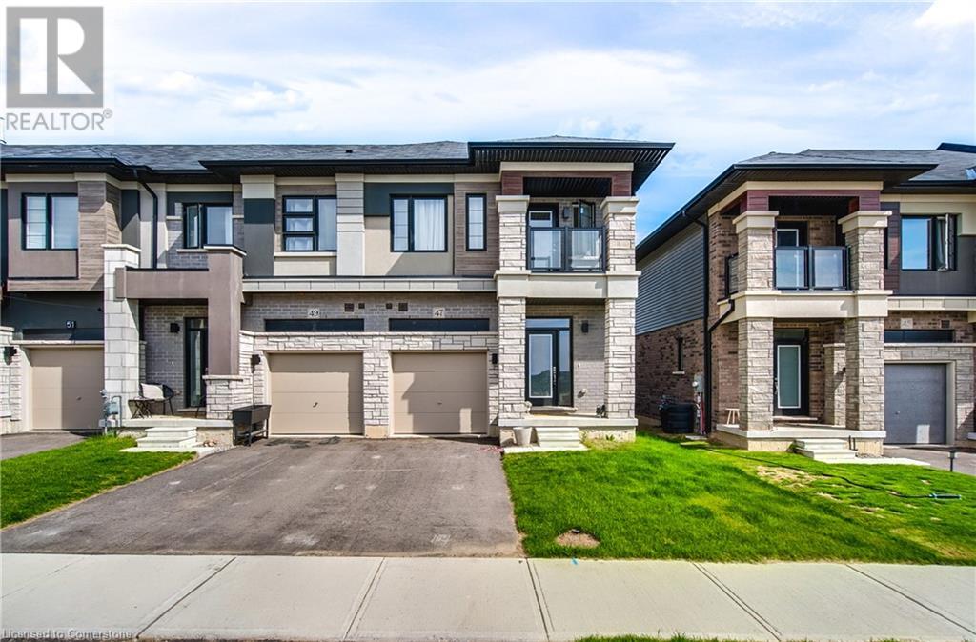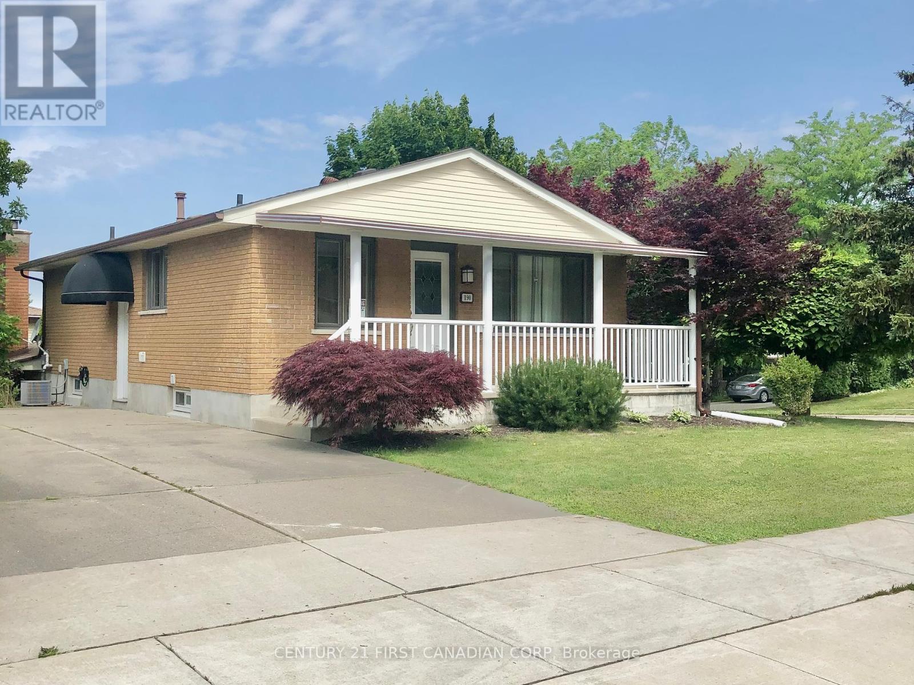4 Burdock Court
Tillsonburg, Ontario
Spacious 4-Level Side Split with Stunning Ravine Views! Tucked away on a quiet cul-de-sac in a sought-after, family-friendly neighborhood, this beautifully maintained 4-level side split is larger than it appears! Located just minutes from parks and Westfield School, this home offers the perfect blend of comfort and convenience. Step inside to discover a thoughtfully designed layout featuring a two-level living room at the back of the home, where you can take in breathtaking ravine views year-round. The original living room has been converted into a spacious dining area, perfect for entertaining. The bright and functional kitchen boasts ample storage and connects seamlessly to a mudroom with access to the double-car garage.Upstairs, you'll find three generously sized bedrooms and a beautifully updated 5-piece bathroomideal for families! The lower level offers even more space with a large L-shaped recreation room, a cozy wood-burning fireplace, a convenient 2-piece bath, and a walkout to the private backyard patio. Step outside to your serene backyard retreat, where the stunning ravine views create a peaceful escape. This home is a rare find in a prime locationdont miss your chance to make it yours! (id:60626)
RE/MAX A-B Realty Ltd Brokerage
259 Oakhill Drive
Brantford, Ontario
SPECTACULAR COUNTRY BUILDING LOT... IN THE CITY! Welcome to 259 Oakhill Drive. This amazing building lot is the last of its kind in the area, offering a .84 acre country sized lot, in the city. Located in one of the most desired areas in Brantford, on Oakhill Drive, this exceptional lot is close to everything including schools, parks, trails, shopping... and its just 10 minutes from the 403 and downtown Brantford! All the heavy lifting is done! Sellers have literally everything in place, including stamped approved drawings, to build a 2,250 square foot main floor modern home design and 1,500 square foot workshop with potential garden suite also driveway and culvert are already installed. A full site plan with lot grading has also been completed along with preliminary onsite land work to facilitate the building process (Seller even has all trade contacts in place if needed.) Dont miss out on this opportunity to build your dream! (id:60626)
One Percent Realty Ltd.
259 Oakhill Drive
Brantford, Ontario
SPECTACULAR COUNTRY BUILDING LOT... IN THE CITY! Welcome to 259 Oakhill Drive. This amazing building lot is the last of it’s kind in the area, offering a .84 acre country sized lot, in the city. Located in one of the most desired areas in Brantford, on Oakhill Drive, this exceptional lot is close to everything including schools, parks, trails, shopping... and its just 10 minutes from the 403 and downtown Brantford! All the heavy lifting is done! Sellers have literally everything in place, including stamped approved drawings, to build a 2,250 square foot main floor modern home design and 1,500 square foot workshop with potential garden suite also driveway and culvert are already installed. A full site plan with lot grading has also been completed along with preliminary onsite land work to facilitate the building process (Seller even has all trade contacts in place if needed.) Don’t miss out on this opportunity to build your dream! (id:60626)
One Percent Realty Ltd.
207 - 1975 Fountain Grass Drive
London, Ontario
Experience the best of maintenance-free living in this beautifully designed 2-bedroom + den condominium, offering a spacious open-concept layout and generous living spaces. The gourmet kitchen impresses with stainless steel appliances, quartz countertops, and a walk-in pantry crafted for ample storage. The bright and airy living and dining areas flow effortlessly onto a large balcony with serene views perfect for relaxing or entertaining. The expansive primary suite offers a walk-in closet and a spa-inspired ensuite, providing a peaceful retreat. The versatile den makes an ideal home office or creative space. Nestled on the edge of the sought-after Warbler Woods neighbourhood, you're just moments from parks, shopping, dining, and London's extensive trail network. Enjoy premium building amenities including a fitness center, resident lounge, pickleball courts, and an outdoor terrace. With a perfect blend of luxury, location, and low-maintenance living, this condo offers everything you've been looking for. (id:60626)
Sutton Group - Select Realty
49 - 20 Mcconkey Crescent
Brantford, Ontario
THIS CENTERALLY LOCATED CORNER FREEHOLD TOWNHOUSE (POTL) WITH WALK IN BASEMENT. OFFERING 3 BEDROOMS & 3.5 BATHROOMS, THE HOME BOASTS A BRIGHT, OPEN CONCEPT MAIN FLOOR WITH NEUTRAL COLOUR SCHEME FEATURES LAMINATE FLOORING IN LIVING ROOM, ALONG WITH A SPACIOUS KITCHEN EQUIPPED WITH STAINLESS STEEL APPLIANCES. THE BASEMENT SLIDING DOOR LEAD TO FULLY FENCED WALKOUT DOOR TO LOW-MAINTENANCE BACKYARD. UPSTAIRS, THE PRIMARY BEDROOM INCLUDES A PRIVATE ENSUITE WALK IN CLOSET WITH A PICTURE WINDOW. THE FINISHED BASEMENT PROVIDES EXTRA LIVING SPACE, STORAGE & A 3-PIECE BATHROOM. PERFECT FOR FIRST-TIME BUYERS, COMMUTERS NEEDING EASY 403 ACCESS, OR INVESTORS. BUYER & BUYER AGENT TO DO DUE DILIGENCE. (id:60626)
RE/MAX Skyway Realty Inc.
18 First Avenue W
Simcoe, Ontario
A stunning to be built townhome featuring 3 beds 2.5 bath that will get you started in the new home market. This beautifully designed two-story floorplan boasts an open-concept living area on the main floor, complete with main floor laundry and a convenient 2-piece bath. The gourmet custom kitchen is a chef's dream, featuring sleek quartz countertops and a stylish backsplash. Upstairs, you'll find three generously sized bedrooms, including a spacious primary suite with a walk-in closet and a luxurious 3-piece ensuite. Modern flooring flows throughout the home, enhancing the contemporary feel. Enjoy the ease of a single attached garage for added storage. The basement is unfinished and has a rough in bath. Don't miss the opportunity to start your new build today (id:60626)
RE/MAX Erie Shores Realty Inc. Brokerage
12 First Avenue W
Simcoe, Ontario
A stunning to be built townhome featuring 3 beds 2.5 bath that will get you started in the new home market. This beautifully designed two-story floorplan boasts an open-concept living area on the main floor, complete with main floor laundry and a convenient 2-piece bath. The gourmet custom kitchen is a chef's dream, featuring sleek quartz countertops and a stylish backsplash. Upstairs, you'll find three generously sized bedrooms, including a spacious primary suite with a walk-in closet and a luxurious 3-piece ensuite. Modern flooring flows throughout the home, enhancing the contemporary feel. Enjoy the ease of a single attached garage for added storage. The basement is unfinished and has a rough in bath. Don't miss the opportunity to start your new build today! (id:60626)
RE/MAX Erie Shores Realty Inc. Brokerage
20 Mcconkey Crescent
Brantford, Ontario
THIS CENTERALLY LOCATED CORNER FREEHOLD TOWNHOUSE (POTL) WITH WALK IN BASEMENT. OFFERING 3 BEDROOMS & 3.5 BATHROOMS, THE HOME BOASTS A BRIGHT, OPEN CONCEPT MAIN FLOOR WITH NEUTRAL COLOUR SCHEME FEATURES LAMINATE FLOORING IN LIVING ROOM, ALONG WITH A SPACIOUS KITCHEN EQUIPPED WITH STAINLESS STEEL APPLIANCES. THE BASEMENT SLIDING DOOR LEAD TO FULLY FENCED WALKOUT DOOR TO LOW-MAINTENANCE BACKYARD. UPSTAIRS, THE PRIMARY BEDROOM INCLUDES A PRIVATE ENSUITE WALK IN CLOSET WITH A PICTURE WINDOW. THE FINISHED BASEMENT PROVIDES EXTRA LIVING SPACE, STORAGE & A 3-PIECE BATHROOM. PERFECT FOR FIRST-TIME BUYERS, COMMUTERS NEEDING EASY 403 ACCESS, OR INVESTORS. (id:60626)
RE/MAX Skyway Realty Inc
33 Stanley Street
St. Thomas, Ontario
Welcome to this beautifully restored home nestled in the sought-after Historic Courthouse neighbourhood just steps away from Canada's only elevated park. This standout property blends timeless character with modern updates, making it a perfect fit for today's homeowners. Lovingly renovated from top to bottom in 2021 by a licensed contracting company, this home features four fully finished levels, all completed with permits and to code. The exterior of the home is a nod to local heritage, built using original paving blocks from the St. Thomas street railway adding unique charm to its curb appeal. A welcoming covered front porch leads you inside to a spacious main floor that includes a bright, open-concept dining area and living room. You'll love the updated lighting, flooring, air conditioning, and electrical throughout. Upstairs, the second floor offers three generous bedrooms and a beautifully updated 4-piece bathroom. The fully finished lower level features a separate side entrance, large windows, a 3-piece bathroom, and a kitchenette ideal for a guest suite or in-law living. The finished loft is a true bonus space perfect as a dreamy primary bedroom retreat, playroom, home office, or games room, complete with a cozy fireplace. Outside, enjoy the backyard with a large deck great for entertaining and a detached single-car garage. This is a rare opportunity to own a turnkey home in a historic neighbourhood filled with character, walkable green space, and a strong sense of community. Don't miss it! (id:60626)
RE/MAX A-B Realty Ltd Brokerage
47 George Brier Drive W
Paris, Ontario
Welcome to 63 George Brier Drive W – A Stunning End Unit Townhome in Beautiful Paris, Ontario! 1,624 sq ft end unit townhome offers the perfect combination of modern design and functional living. Boasting an open-concept layout, the main floor features a bright white eat-in kitchen complete with stainless steel appliances—ideal for both casual meals and entertaining guests. Upstairs, you'll find three spacious bedrooms, including a primary suite with a walk-in closet and private ensuite bath. Step out onto your own balcony from the secondary bedroom – a rare and inviting bonus. The second-floor laundry adds everyday convenience and ease. Additional highlights include oversized windows, natural light throughout. Located in a desirable family-friendly neighbourhood in Paris, this home is a perfect blend of style, comfort, and value. Move in and make it yours! (id:60626)
RE/MAX Escarpment Golfi Realty Inc.
61 Meadowvale Drive
St. Thomas, Ontario
Welcome to your ideal family home in the desirable Dalewood Meadows subdivision of St. Thomas. Nestled on a ravine lot at the end of a quiet cul-de-sac, this 3-bedroom, 4-bathroom two-storey home offers the perfect blend of nature, comfort, and convenience just a short drive to London and only five minutes from the new Battery Plant. Enjoy being steps from 1 Password Park and nearby tennis and pickleball courts, perfect for active families. The main floor features a bright and open concept layout with hardwood floors. The updated kitchen boasts butcher block countertops and flows effortlessly into the spacious dining area ideal for family meals and entertaining. The cozy living room offers serene views of the ravine, creating a peaceful atmosphere year-round. Upstairs, you'll find three generously sized bedrooms, including a primary suite complete with a walk-in closet and private 3-piece ensuite. A full 4-piece bathroom serves the remaining bedrooms, offering convenience for kids or guests. The fully finished lower level is the ultimate retreat, whether you're looking for a teen hang out, home theatre, or future fourth bedroom. A warm gas fireplace anchors the space, and a full 3-piece bath and laundry room add functionality. Step outside to the fully fenced backyard and relax in your private hot tub while listening to the sounds of nature. The custom-built deck offers ample room for barbecues and outdoor gatherings, making it an entertainers dream. With parking for four in the driveway and a double-car garage, there's room for the whole family and then some. Don't miss your chance to own this move-in-ready gem in one of St.Thomas' most sought-after neighborhoods. (id:60626)
Streetcity Realty Inc.
190 Fairview Avenue
St. Thomas, Ontario
This spacious 3+2-bedroom, 2-full bathroom bungalow sits proudly on a beautifully landscaped corner lot. Features 2 full baths, 2 kitchens, plus lower level walk-out, 2 concrete driveways, 2 car wide each, one driveway off Fairview, one driveway off Airey Ave. Rare find, great fully upgraded granny suite or home based business set-up, 2 separate entrances, it's like 2 homes in one with total living area more than sf 1900, many features throughout, lovey landscaped, mature lot, front covered porch, rear covered concrete patio, room to build garage, appliances included. Close to many schools, shopping, hospital, trails, approx. 18 minutes to White Oaks Mall London, 10 minutes to the 401, and 13 minutes to the beach in Port Stanley. Perfect for large family, in-law suite or a home based business. Lot's of parking fits 6 cars main floor and 4 cars walkout basement. Don't miss your chance to own a truly special home, live in the main floor and let the basement pays your mortgage. (id:60626)
Century 21 First Canadian Corp

