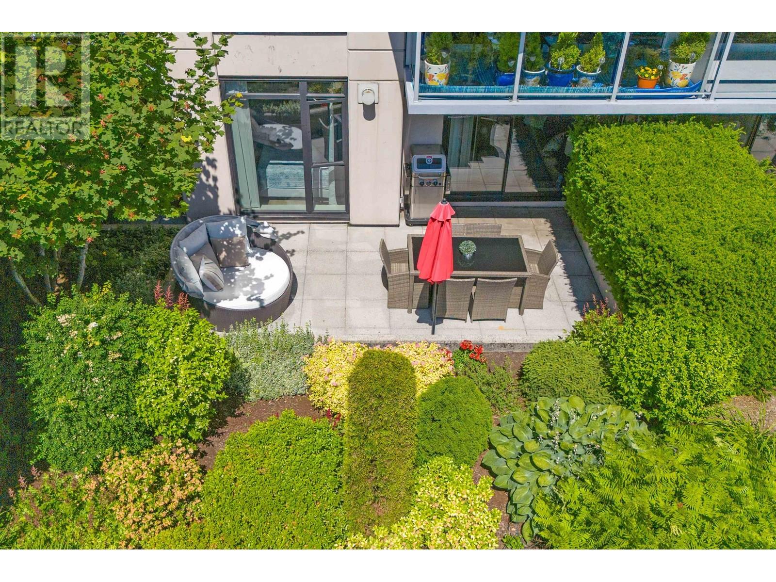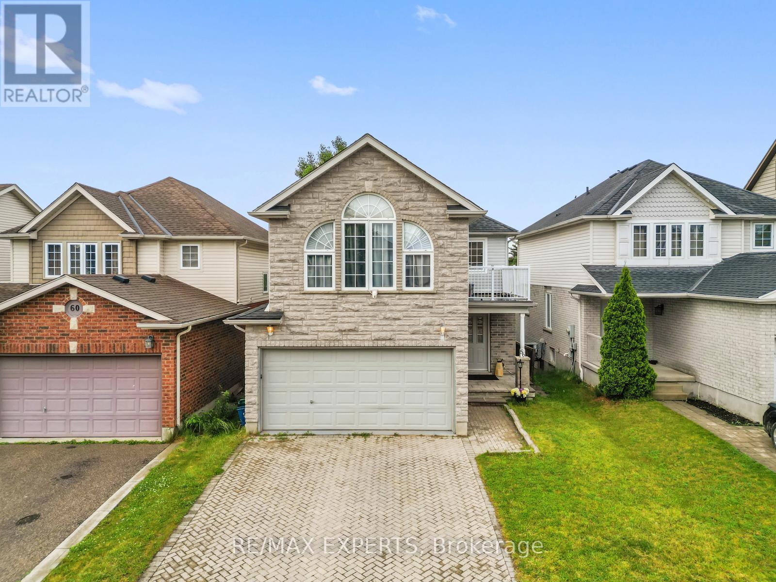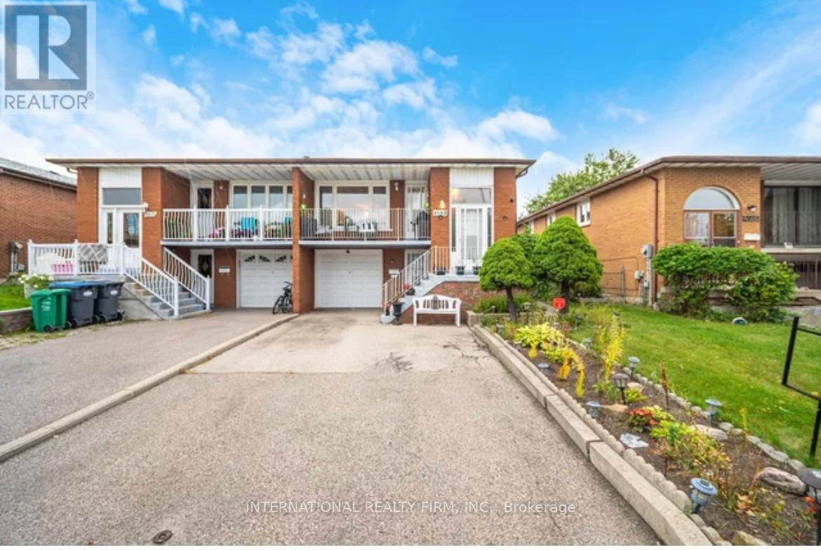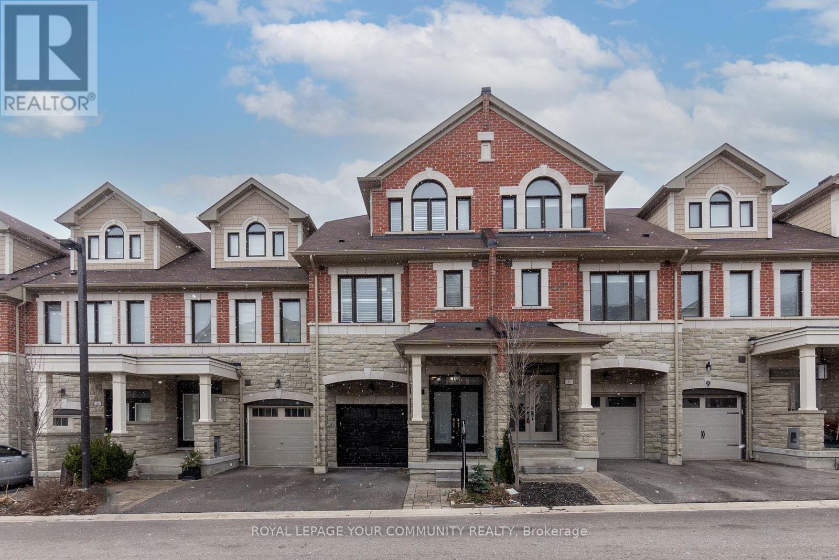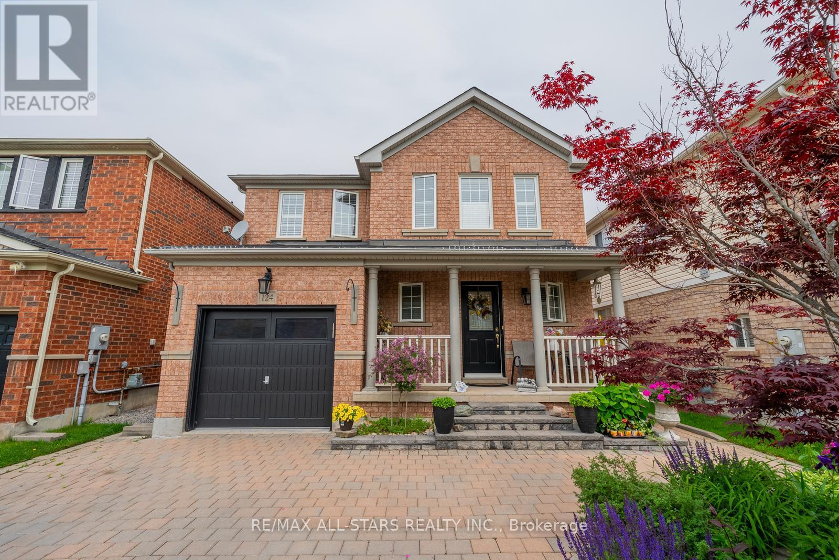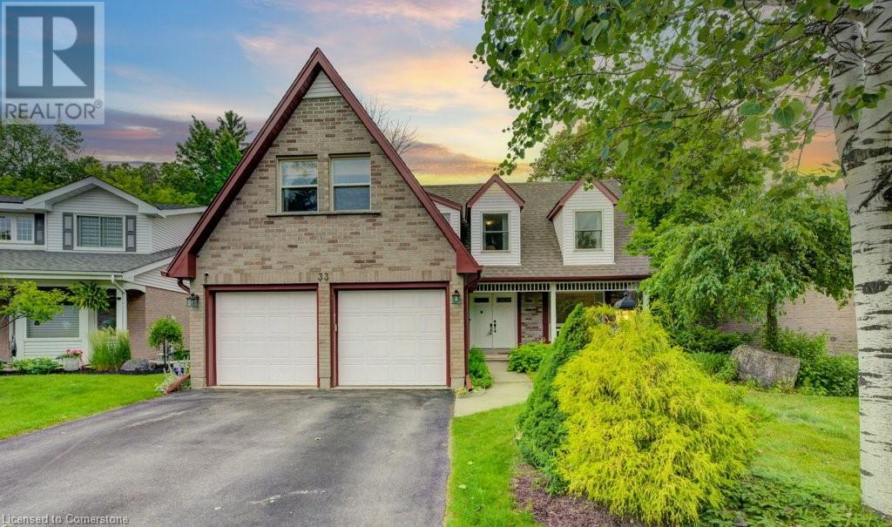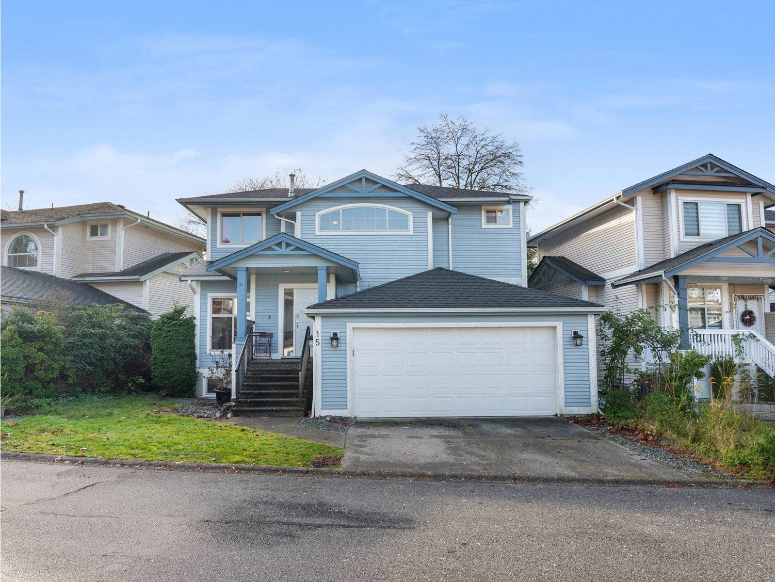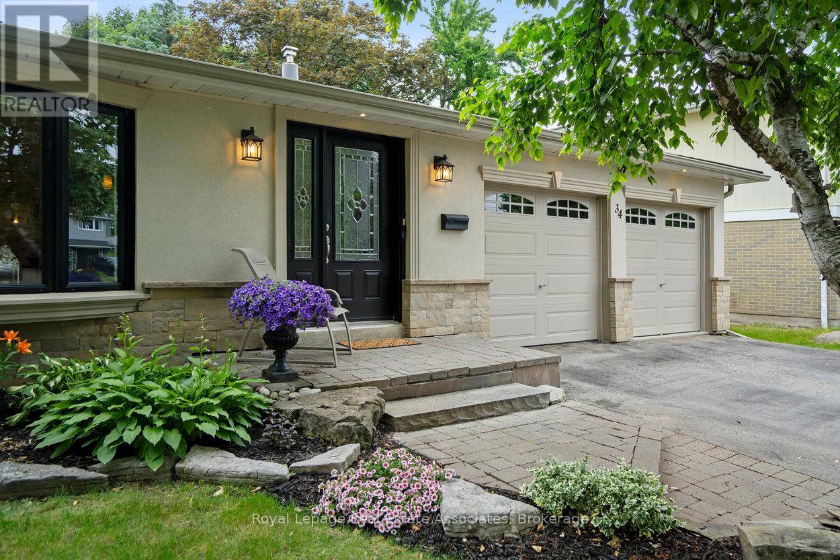109 175 W 1st Street
North Vancouver, British Columbia
Lush garden terrace with city views in Lolo! This bright and spacious 2 bed, 2 bath & office city home offers 930 sq.ft. of interior living plus a rare 285 sq.ft. private patio - offering 1,215 sq.ft. of seamless indoor-outdoor space, ideal for gardeners, pet lovers, and entertainers alike. Elevated above ground level with sunny SW exposure, on the quiet side of the building - no foot traffic. Inside features new wide plank flooring, fresh paint & a gas fireplace. The kitchen boasts ample cabinetry & gas range. Spacious primary bedroom with dual closets & 4-pc ensuite with soaker tub. In-suite STORAGE ROOM (9'7 by 3'7) & STORAGE LOCKER, 1 pet allowed - no size/breed restrictions. Steps to Shipyards, Seabus, shops & cafes. and Pleasure to show by apt. (id:60626)
Royal LePage Sussex
56 Steepleridge Street
Kitchener, Ontario
Rare opportunity to own a detached 4-bedroom home with a fully separate, walkout basement apartment - ideal for rental income (aprox $2000/month), multi-generational living, or added flexibility. Walkout basements like this are hard to come by in the area, making this a stand out option for homeowners and investors alike. The main level offers a spacious layout with a large living room, separate family room, generous eat-in kitchen, and a full laundry room. Upstairs, you'll find four bright bedrooms, including a massive primary suite with cathedral ceilings, a walk-in closet, and a private ensuite. Downstairs, the bright, above-grade basement apartment features its own entrance, full kitchen, private laundry, and large windows that make it feel nothing like a typical basement. It walks directly out to the backyard - perfect for tenants or extended family. Located in a family-friendly Kitchener neighbourhood just minutes from the 401, schools, shopping, and parks, this home blends everyday comfort with real investment potential. (id:60626)
RE/MAX Experts
4103 Clevedon Drive
Mississauga, Ontario
STUNNING well maintained 3 bedroom fully renovated semidetached Raised Bungalow , perfect for large family! Amazing investment opportunity! Welcome to this spectacular Raised Bungalow in the most desirable location Close to square one, Go station, And 403/401/QEW/Highways. This home features a spacious living and dining room on the main floor, filled with natural light A Bay Window, hardwood flooring throughout, Crown Mouldings, upgraded kitchen with stainless steel appliances, plus upgraded bathrooms with quartz countertop. The basement with a walk-out entrance, features a send kitchen with stainless steel appliances & 2nd laundry room , a full upgraded washroom with quartz countertop, A Large recreation area walk-out to a beautiful backyard. THIS SPACIOUS DRIVEWAY can park up to 5 cars. (id:60626)
International Realty Firm
448 West Chestermere Drive
Chestermere, Alberta
Its LAKE SEASON -- enjoy LAKE LIVING year round! Experience the best of lakeside living in this one-of-a-kind home on the west side of Chestermere Lake, perfectly positioned with the golf course in the front & breathtaking lake views in the back. Situated on a 50ft wide x 140ft deep lot PLUS additional WID lakefront, this property offers expansive outdoor space to enjoy year-round. Thoughtfully designed, this home blends modern elegance with rustic warmth, creating a unique retreat for both relaxation & entertaining.The wide-open main floor welcomes you with an expansive kitchen, a chef’s dream featuring a massive island, a dedicated Baker’s Nook, quartz countertops, high-end European appliances, 2 convection wall ovens, & a hidden microwave. A walk-in pantry with a stylish barn door adds both function & charm. The spacious dining area flows effortlessly into the inviting living space, where a corner wood-burning stove sets the scene for cozy winter evenings. A two-piece powder room completes this level.Upstairs, the primary suite is a true sanctuary with a private balcony overlooking the lake, his-and-hers closets, & a three-piece ensuite. The second bedroom includes additional laundry hookups & connects to an enclosed Flex space, perfect for a playroom, relaxation area or just storage! The third bedroom offers versatility, serving as a bedroom, home office, or passageway to the fourth bedroom/bonus room, which also has access to the enclosed Flex space. A shared three-piece bath with a tub & ample storage serves the additional bedrooms.The unfinished walk-up basement offers convenient access with a three-piece bath, perfect for rinsing off after lake activities. The basement can easily host a 1 bedroom suite for visiting guests or family. A grandfathered-in boathouse, complete with a removable floor and ramp, accommodates a small boat if needed. Two high-efficiency furnaces ensure year-round comfort, while the oversized heated double garage (with 220V) measure s 23'5" x 27'7" at its longest edge, provides ample space for vehicles and your boat storage.The backyard is an outdoor oasis, perfect for gathering with family & friends. Spend summers boating, swimming & relaxing by the water, then transition into winter fun with skating & motorbiking on the frozen lake. Enjoy the hot tub all year long!This home is an entertainer’s dream, seamlessly blending modern convenience with rustic charm, all while offering unparalleled lakefront living. Don't miss your opportunity to own this rare Chestermere gem. (id:60626)
RE/MAX Key
15 Hiawatha Court
Vaughan, Ontario
Welcome to this stunning townhome in the highly sought-after Islington Woods community. Offering over 2,300 square feet of beautifully designed living space, this three-bedroom, four-bathroom home is both spacious and filled with natural light. Hardwood floors run throughout, complementing the inviting eat-in kitchen that is perfect for both everyday living and entertaining. The private and expansive primary suite is situated on the third floor, featuring a luxurious five-piece ensuite, a walk-in closet, and a private balcony to enjoy your morning coffee or unwind in the evening. Conveniently located near top-rated schools, golf courses, parks, shopping centers, and major highways, this home offers the perfect balance of comfort, convenience, and elegance. (id:60626)
Royal LePage Your Community Realty
23 Neilson Avenue
St. Catharines, Ontario
This 1900 sqft retail/shop building sits on a 66' x 329' lot (0.502 acres) in a high-traffic location near Welland Ave and just minutes from the QEW. Zoned E1-24, this property offers a wide range of permitted uses, making it ideal for various business ventures. A Phase 1 Environmental Assessment was completed in June 2025 with a favourable report; Phase 2 was not recommended at this time as per the outcome of the report, providing added confidence for potential buyers and investors. Whether you're looking for a retail space, workshop, or investment property, this location provides excellent visibility and accessibility. The expansive lot offers ample space for parking, expansion, or storage, adding to its versatility. With its prime positioning and commercial zoning, 23 Neilson Ave presents an exceptional opportunity for business owners and investors alike. (id:60626)
Royal LePage NRC Realty
124 Richard Coulson Crescent
Whitchurch-Stouffville, Ontario
Welcome to 124 Richard Coulson Crescent a beautifully maintained family home in the heart of Stouffville, where exceptional curb appeal and everyday comfort meet. The professionally landscaped front yard, upgraded interlocking, and inviting entryway set the tone from the moment you arrive. Inside, the bright and functional main floor offers an ideal layout with sun-filled principal rooms and a spacious kitchen featuring ample cabinetry, generous counter space, and a clear view of the lush, private backyard.Upstairs, you'll find three generous bedrooms, including a serene primary suite with a walk-in closet and an updated ensuite. A versatile loft provides additional living space, perfect for a home office, study area, or cozy lounge. The additional bedrooms share a well-appointed 4-piece bathroom. The fully finished basement offers even more space with a powder room and an open-concept layout ideal for a media room, gym, guest suite, or play area.Step outside to a backyard oasis featuring a covered deck, manicured lawn, and mature greenery, perfect for entertaining, summer BBQs, or peaceful mornings. Situated in one of Stouffvilles most sought-after neighbourhoods, this home is close to top schools, scenic parks, shops, transit, and all the charm of downtown Stouffville. (id:60626)
RE/MAX All-Stars Realty Inc.
1326 Victoria Park Avenue
Toronto, Ontario
Welcome to Spacious Back-Split 4, 4+2 Bedroom, Detached Home in Gorgeous Topham East York, Updated floor, Washrooms, 2 Kitchen, & Full Basement, *Could Be Suitable For an Extended Family * New updated Finished Basement With Separate Entry, kitchen & Laundry Room* Large and open living/dining room* Large backyard, fully fenced, * Easy Access To Downtown * Steps To TTC Transit * Close To Schools, Place of Worship, Shops & Parks * Don't Miss! (id:60626)
Right At Home Realty
68 Ridgeview Crescent
Waterloo, Ontario
A true hidden gem in the city ~ this home offers the perfect blend of space, privacy, and lifestyle. Set on a wide, beautifully landscaped lot in a quiet, family-friendly neighbourhood, you’ll enjoy the convenience of being just minutes from schools, shopping, and all the essentials ~ yet feel like you’ve escaped it all once you’re home. Step inside and discover a well-cared-for home filled with thoughtful upgrades and inviting spaces. With 4 bedrooms, 4 bathrooms, and a front main-floor office, there’s plenty of room for the whole family to spread out. The sunroom at the front of the house is a charming bonus ~ perfect for morning coffee or a quiet escape. The bright, open family room walks out to a raised balcony covered by a gazebo ~ ideal for entertaining, barbecuing, or simply relaxing while overlooking your own private backyard retreat. The pool is pristine, surrounded by beautiful gardens and mature landscaping that add to the sense of calm and seclusion. Downstairs, the walkout basement offers even more living space, featuring a large recroom and a cozy gas fireplace, plus a home gym, laundry area, and access to the backyard. Two new gas fireplaces—one in the family room and one in the recroom ~ add warmth and ambiance throughout. Pride of ownership shines in every corner of this immaculate home. It’s rare to find a property this well maintained, private, and move-in ready ~ all in such a prime location. Don’t miss your chance to call this special place home. (id:60626)
RE/MAX Real Estate Centre Inc.
33 Manitoulin Crescent
Kitchener, Ontario
Welcome to this storybook cape cod home in Chicopee, a rare blend of city convenience and cottage charm! Backing onto mature trees and a tranquil pond, this home offers a rare connection to nature while enjoying all the conveniences of city living. Just minutes from Chicopee Ski Hill, schools, trails, and the Grand River! Step into the bright foyer with views of the upper level and updated tile flooring that flows into the main floor laundry/mud room. The double car garage offers plenty of storage and a Tesla charger! The formal living/dining room showcases crown moulding, wainscotting, and bamboo hardwood, extending into the open-concept kitchen featuring granite counters, high-end appliances, and a breakfast nook. The cozy family room with wood-burning fireplace overlooks the newly built two-tiered deck (2019) and tranquil greenspace…keep an eye out for deer! Upstairs, the spacious primary suite offers a private retreat with dressing area and 4-pc ensuite. Three additional bedrooms include one with a private ensuite, plus a 4-pc main bath, all with granite vanities. The finished basement adds even more living space with a large rec room, wet bar, 5th bedroom, gym or home office, and yet another full 3-pc bath. This carpet-free home is loaded with updates: all windows, back sliding patio door, and front doors (2019), cedar porch (2019), new water softener (2024), and refreshed exterior. Nestled on a friendly crescent known for its sense of community, enjoy year-round neighbourhood events, skating in winter, and Morrison Park just across the street. A rare offering in one of Kitchener’s most sought-after pockets! (id:60626)
Chestnut Park Realty Southwestern Ontario Ltd.
15 8675 209 Street
Langley, British Columbia
2 Storey + Basement | 4 BED | 3 BATH | 2563 sqft | Welcome to The Sycamores... This charming detached offers timeless appeal with a classic floorplan! Natural light floods the interior through ample windows and open floor plan. This home has been fully painted in 2025, Roof done in 2013,rough-in for plumbing in basement, and a heat pump to keep you cool all summer! Perfectly located for families, it's within walking distance of Alex Hope Elementary, Walnut Grove Secondary, and Walnut Grove Community Centre. Everyday convenience is at your fingertips, with Save-On-Foods, cozy cafes, and other amenities just moments away! (id:60626)
Oakwyn Realty Ltd.
Renanza Realty Inc.
34 Irwin Crescent
Halton Hills, Ontario
Welcome to 34 Irwin Crescent - a beautifully maintained bungalow nestled on a quiet, family-friendly street in one of Georgetowns most desirable neighbourhoods. This warm and inviting home features an open-concept layout with hardwood flooring throughout the main level, a sun-filled living room with a large bay window, and a cozy gas fireplace. The kitchen, renovated in 2010, is the heart of the home - showcasing a large granite island with seating, ample prep space, and a seamless connection to the dining and living areas, making it ideal for entertaining. The island also features additional built-in storage beneath the counter seating, combining function with style. The main floor offers 3 comfortable bedrooms, including the primary with a walkout to a private wooden deck overlooking the gorgeous backyard with mature trees - a peaceful retreat ideal for relaxing or outdoor dining. The finished basement adds valuable living space with a spacious rec room, wainscoting detail, a second gas fireplace, an additional bedroom, and room for a home office, gym, or play area. The double garage includes a unique bonus - a dividing wall currently separates the second bay, creating a flexible storage or hobby space. This wall can easily be removed to restore full parking access. The garage also houses a dedicated hydro panel in the smaller storage area, previously used for a home brewery and offering easy potential for EV charger installation. Located within walking distance to parks and schools, and just a short drive to the hospital, shopping, restaurants, GO station, and recreation centres. Enjoy scenic ravine-side trails and walking paths nearby, all within a close-knit community known for its friendly neighbours and quiet charm. Whether you're downsizing, upsizing, or buying your first home, 34 Irwin Crescent is a fantastic opportunity to enjoy comfort, convenience, and a wonderful lifestyle in a welcoming Georgetown neighbourhood. (id:60626)
Royal LePage Real Estate Associates

