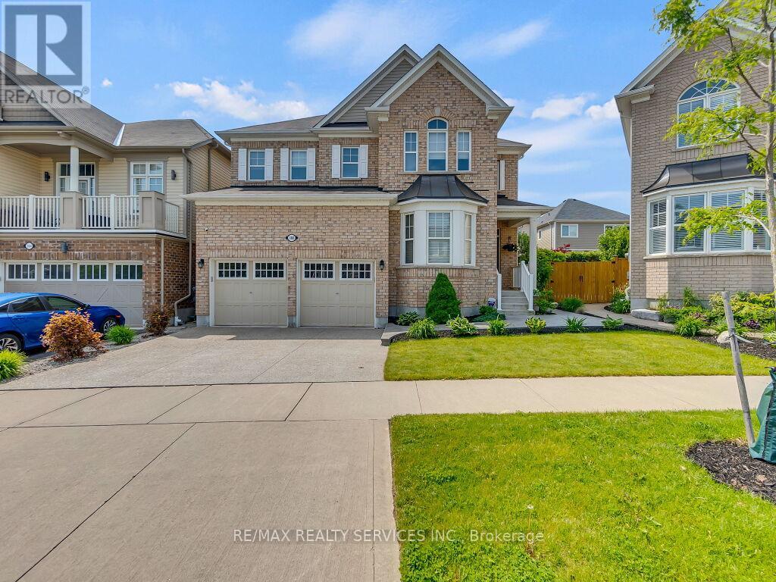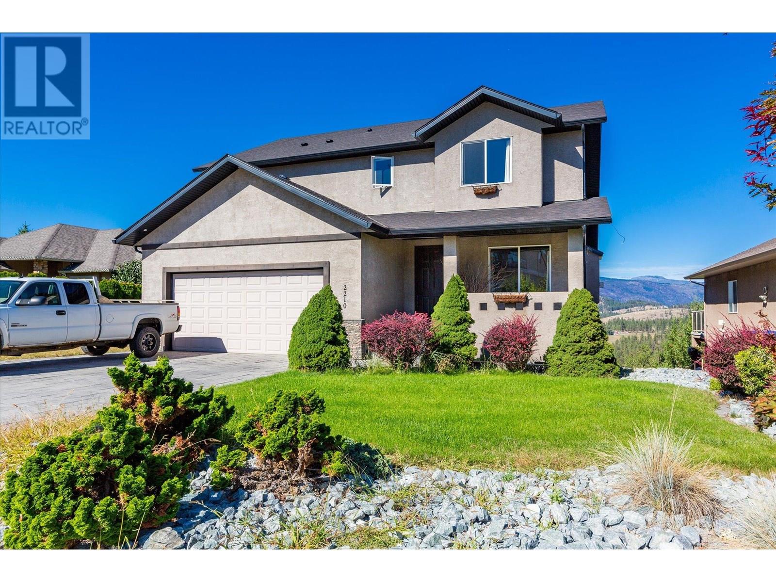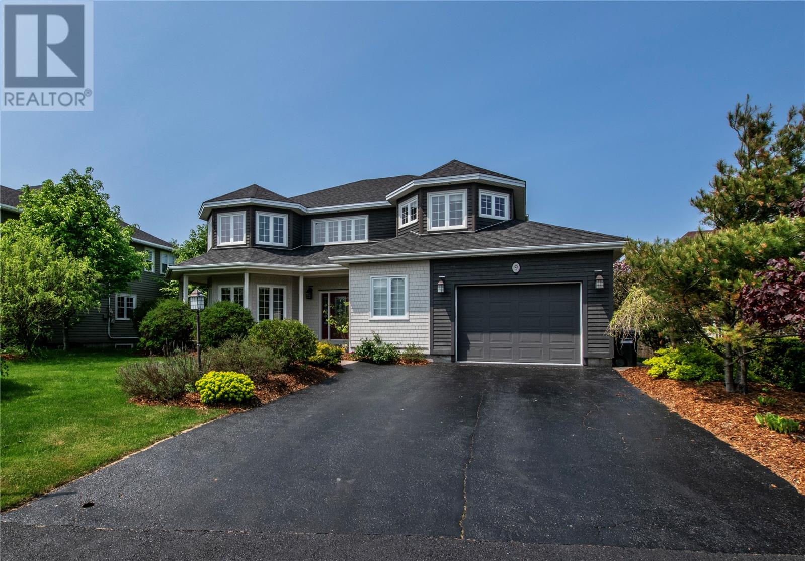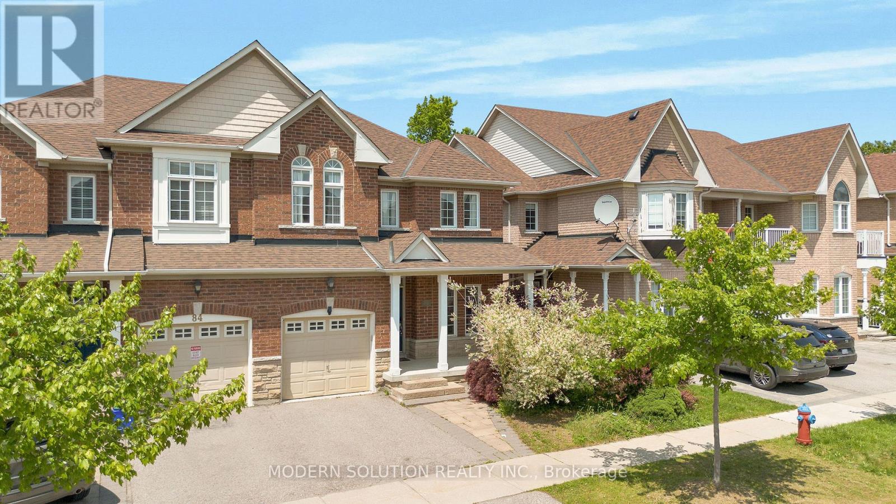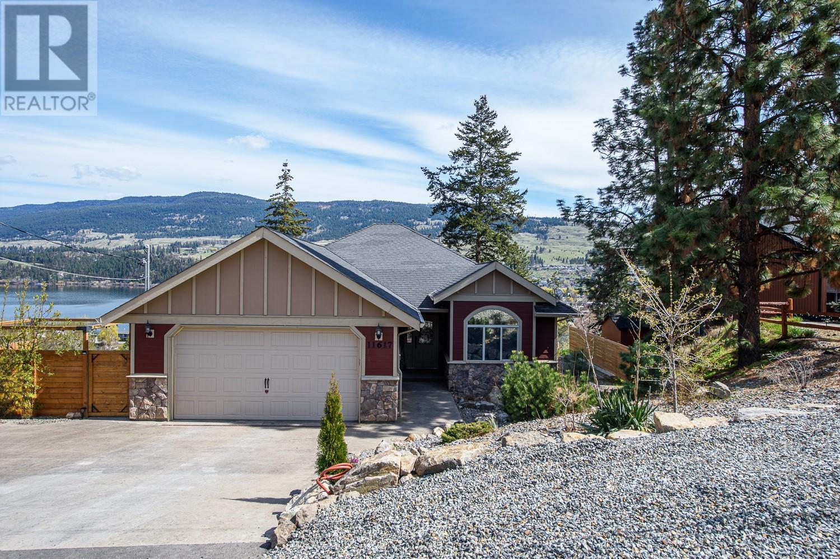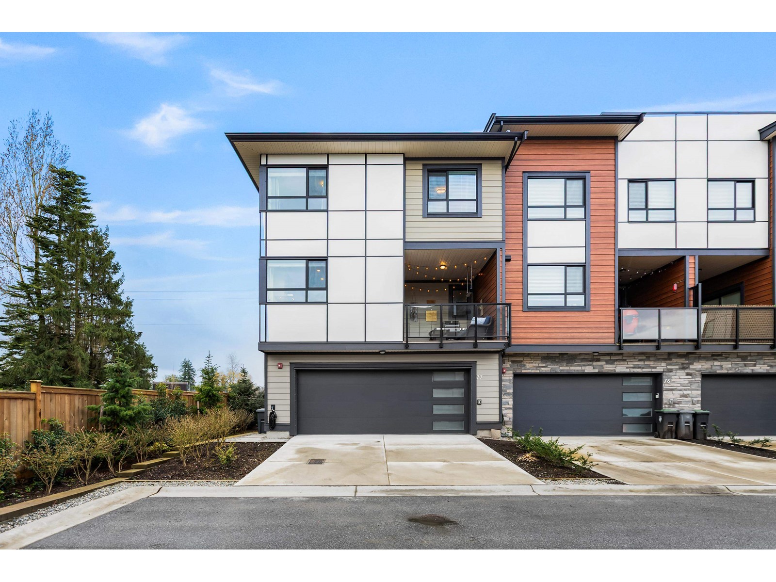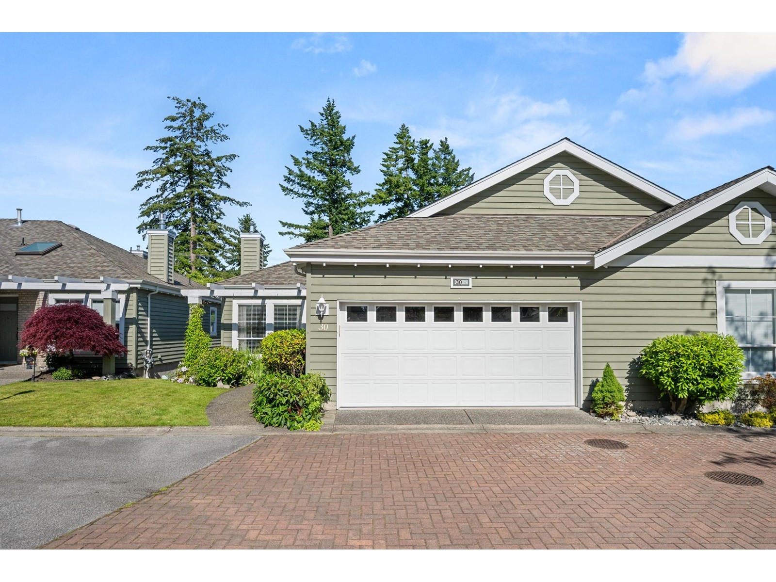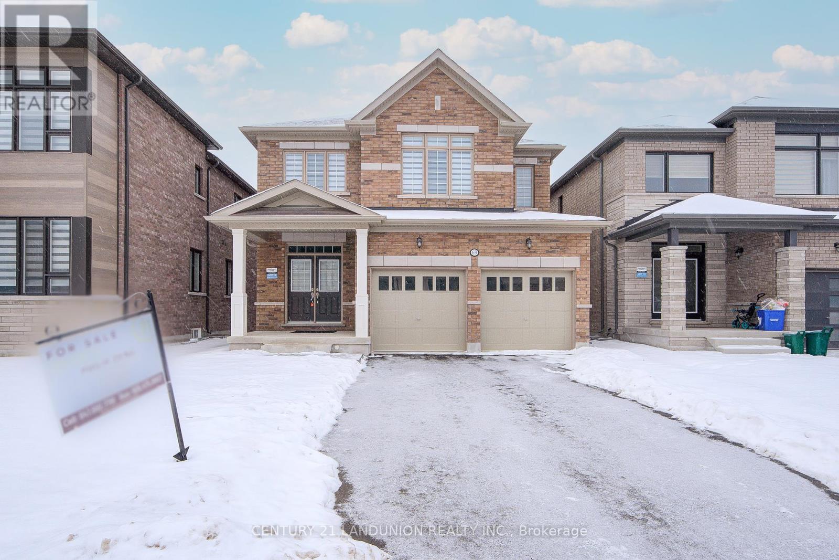360 Falling Green Crescent
Kitchener, Ontario
Welcome to this beautifully maintained, like-new detached home offering just under 2,400 sq. ft. of thoughtfully designed living space. Situated in a highly desirable, family-friendly neighbourhood. This 4-bedroom residence boasts exceptional builder upgrades and a functional, modern layout. Main Floor Features 9-foot ceilings and open-concept design. Gourmet kitchen with extended cabinetry, granite countertops, stylish backsplash, and stainless steel appliances. Spacious central island and oversized patio door providing ample natural light. Elegant, modern light fixtures throughout. Convenient garage access, main floor laundry, and additional storage space. Freshly painted in a neutral, calming palette. The private backyard includes a stamped concrete patio ideal for entertaining or family relaxation. Hardwood flooring throughout the entire home. Custom-built organizers in bedroom closets offer additional convenience and storage. Bathrooms tastefully upgraded with granite countertops and modern finishesJust a 1-minute walk to ravine trails, transit, parks, and other local amenities. Basement - Unfinished and ready to be customized to your personal design preferencesThis home shows exceptionally well truly a must-see! (id:60626)
RE/MAX Realty Services Inc.
2210 Quail Run Drive
Kelowna, British Columbia
Welcome to Quail Ridge, a stunning custom-built 5-bedroom plus den, 3.5-bath home in a premier golf course community. Designed to harmonize with its scenic surroundings, the property features low-maintenance landscaping and ample parking, including space for an RV or boat. The main level showcases an expansive great room with soaring ceilings and an open-concept layout that seamlessly connects the island kitchen—complete with a full-sized built-in wine fridge—to the living room. Adjacent to the foyer is a versatile home office or potential 5th bedroom. The laundry room offers direct access to the spacious garage, equipped with room for workbenches and extra storage. On the second level, you'll find three bedrooms, including a luxurious primary suite with a generous walk-in closet and a lavish 5-piece ensuite featuring an oversized walk-in shower and a separate soaker tub. The other two bedrooms are thoughtfully separated by a 4-piece bath and feature tasteful slate tile flooring. The daylight walkout basement offers two additional bedrooms, a full bath, and a large recreational room, perfect for game tables or a cozy setup for movie nights. Enjoy the serene lifestyle and amenities of living in a prestigious golf course community! (id:60626)
RE/MAX Kelowna
9 Cheyne Drive
St. John's, Newfoundland & Labrador
If you’re searching for the ideal family home that offers fantastic indoor and outdoor entertaining areas, then 9 Cheyne Dr has everything you need. This property offers over 4300 sq ft of living space, across three floors and outside there’s an amazing covered patio overlooking the large, landscaped, fenced rear yard, perfect for summer evenings. The heart of this home is truly the breathtaking kitchen, with gleaming white cabinetry, premium appliances, and large island. On the main floor you’ll also find multiple living areas, including a cozy family room with stone surround propane fireplace, a formal living room and dining room. Upstairs are four generously sized bedrooms, including a primary suite with ensuite and a nursery/bonus room which could easily become a 5th bedroom. In addition to all this there are dedicated spaces for work and wellness, including a home office on the main floor, exercise room in the basement, storage and utility spaces and an in-house garage. This home went through a full renovation less than 6 years ago including clapboard, shingles, refinished hardwood flooring, main floor office, laundry area, custom kitchen with quartz countertops and primary en-suite. The basement has also just been fully redone including a new furnace as a result of a City water main break, which affected multiple homes in the area. Nestled in King William Estates, this beautiful family home, has it all with entertaining and relaxation spaces galore and must be seen to be appreciated. (id:60626)
RE/MAX Infinity Realty Inc. - Sheraton Hotel
818 - 21 Nelson Street
Toronto, Ontario
Spacious Corner Unit With Wall To Wall AND Floor To Ceiling Windows! Den is extra large and being used As 3rd Bedroom. 1171 Sq Ft PLUS L-Shaped Balcony, Featuring 2 walk-outs & City Skylines! Open Concept Floor Plan-Great for entertaining, Fresh Paint, Laminate Floors. Updated Kitchen in 2019 and features Quartz Counter, Quartz backsplash, Centre Island with Breakfast Bar! Spacious Primary Bedroom with large walk-in Closet and 4pc Ensuite Bathroom, Large 2nd Bedroom, spacious Den-used as 3rd bedroom along side 2nd full bathroom Washroom. New blinds ordered (see inclusions below for details), Pot Lights, New toilets, Upgraded light fixtures. 24-Hr Concierge, Rooftop Pool/BBQ area, Party room, Gym, Guest suites. Walking Distance and minutes To Shangri-La Hotel, Financial & Entertainment District, Hospitals, AGO, Four Season Centre for the Performing Arts, Queen West, Eaton Centre, City Hall, Nathan Phillips Square & Steps Away From TTC, Restaurants & so much more. Desirable unit number #818 (id:60626)
RE/MAX Hallmark Realty Ltd.
86 Lebovic Drive
Richmond Hill, Ontario
Welcome to 86 Lebovic Dr. This beautifully maintained semi-detached home, located on a quiet, sought-after street in the coveted Lake Wilcox neighbourhood. Enjoy your morning coffee or entertain on the spacious second-storey deck overlooking a premium backyard with tranquil conservation views. Inside, the nearly 1,900 sq ft layout is filled with natural light and features expansive living and dining areas, a sunlit family room with a cozy gas fireplace, and an eat-in kitchen with modern white cabinetry and a bright breakfast nook. The generous primary suite offers a 5-piece ensuite and walk-in closet, while the additional bedrooms provide ample space and double closets. A large walk-out basement awaits your personal touch ideal for a future in-law suite or income potential. This is a rare opportunity to own a home that blends space, light, and nature in one of Richmond Hills most desirable communities. (id:60626)
Modern Solution Realty Inc.
1403 Orchard Hill Road
Mississauga, Ontario
Extra-large 6,600 square foot corner lot on the crest of Orchard Hill; best lot in this enclave of 50 properties adjacent to the Toronto Golf Club, Lakeview Golf Club & Lakeshore Park; surrounded on 3 sides with golf courses and parks; walking distance to 507 Streetcar route (Long Branch route which continues as the 501 Queen) and the Long Branch GO train station then onwards to Union Station in 23 minutes; also walking distance is the Small Arms Inspection Building (SAIB) which is an historic, multi-purpose building that presents a wide range of arts and cultural programs such as a large farmers market, makers fair, monthly antique show and more; holding income with 2 apartments needing only a little redecorating while you get plans & permits; large garage has a separate hydro utility account and ready to replace with a magnificent garden suite; builders alert! (id:60626)
Cb Metropolitan Commercial Ltd.
11617 Pretty Road
Lake Country, British Columbia
Lakeview Walkout Rancher - 5Bed. 3Bath. Superior quality finishing with high end appliances. Quartz countertops, oversized insulated double car garage with EV charger installed. Hi-efficency hot water tank, one million BTU furnace, 4 zone built in sound system. New spacious fenced deck on lower level and large upper deck with incredible lake views overlooking Turtle Bay Marina. Relax in the New 6 person Hot tub and Sauna overlooking nature. Lots of parking. Great location - walk to Starbucks and other amenities. All measurements approximate. (id:60626)
Macdonald Realty
1410 - 8 Scollard Street
Toronto, Ontario
Welcome to the iconic Yorkville, Toronto's premier luxury neighborhood! This 267 sq feet 2-bedroom + den condo offers the perfect blend of elegance and functionality. Split-bedroom layout ensures privacy with 2 personal balconies, while the spacious den can easily serve as a 3rd bedroom or home office. Modern kitchen, Stainless steel appliances and a granite countertop. Newer floors and new toilets. Extra-large locker conveniently located next to your parking spot. (id:60626)
Royal LePage Terrequity Realty
77 20150 81 Avenue
Langley, British Columbia
Welcome to Verge, a stunning end-unit townhouse built in 2023, offering show home quality finishes throughout. This 3-bedroom home features air conditioning and a lower-floor office complete with built-in desk and cabinetry. The open-concept main floor boasts a gourmet kitchen with a large island, built-in microwave, gas stove, stainless steel appliances, and abundant cabinetry & counter space. The dining area is enhanced with built-in cabinetry and a light-up wine display, while the living room showcases a feature wall and electric fireplace. Upstairs, the primary bedroom exudes elegance with a coffered ceiling, wall paneling, chandelier, electric fireplace, and a walk-in closet with full cabinetry. The luxurious 4-piece ensuite includes double sinks and a large stand-up shower. Two additional generous-sized bedrooms and a 4-piece bathroom with tub complete the upper level. The large double garage offers textured flooring, cabinetry, and shelving. Ideally located in Langley, close to all amenities (id:60626)
RE/MAX Lifestyles Realty
30 1711 140 Street
Surrey, British Columbia
Welcome to OCEANWOOD, a secure gated adult 55+ community built by award-winning GENEX. This spacious 2-bedroom, 3 bathroom rancher with a fully finished basement has been freshly painted inside & is ready for your personal touch. The combined living/dining room is bright & spacious with a gas fireplace & soaring ceilings. The kitchen, eating area & family room with another gas fireplace opens to a sunny, large east-facing patio. Primary bedroom fits a king size bed. The basement is finished with a wet bar, laundry room plus access to two large crawl spaces for storage. Side by side double garage, newer gas furnace, hot water tank & roof for peace of mind. Just a short drive to shopping, amenities, walking trails & the beach. Easy living! (id:60626)
RE/MAX Colonial Pacific Realty
69 Bud Leggett Crescent
Georgina, Ontario
1 year NEW HOME! Quality Built 4-bedroom detached home with over $100,000 Upgrade. Separated Entrance to Basement! Open Concept kitchen with a center island overlooking the family room and a walkout to the backyard, making it perfect for entertaining. Master Bedroom with a walk-in closet and a 5-piece ensuite bath. Additional features include second-floor laundry and a double-car garage. Discover the fresh air and relaxed living in "Simcoe Landing", Minutes to Lake Simcoe, Shopping, 404, Marina, parks, golf, restaurants, and schools. 15mins to Newmarket, 30mins to Richmond Hill/ Markham, perfect location! (id:60626)
Century 21 Landunion Realty Inc.
3580 127 Route
Bayside, New Brunswick
Price adjustment to make this luxury waterfront more attainable! Discover the perfect blend of luxury & tranquility in this 4-acre, two-bed, two-bath executive retreat, nestled along the picturesque shoreline of the St. Croix River. Boasting 200 of waterfrontage & unparalleled river views, this home is a haven for those seeking a year-round or summer home. It is just minutes from the historic charm of the Town of Saint Andrews By-The-Sea,& just a 6-hour drive to Boston. Enjoy sailing, championship golf, beach combing, local lobster and an enviable lifestyle. The heart of this waterfront home is the Chefs Kitchen. Designed for foodies & culinary enthusiasts alike, it features premium stainless appliances, custom cabinetry, and 8 of Quartz countertop space. The Great Room off the kitchen, has a vaulted ceiling w/ distressed wooden beams, a floor-to-ceiling river-stone fireplace, w/ 7-foot mantle. Cozy up to a roaring fire! Youll wake up to expansive water views in your spacious primary suite. Huge walk-in closet & oversized ensuite, in-floor heating, soaker tub, tiled shower, His & Her vanities & separate water closet. Guests will enjoy the 2nd bedroom, full guest bath,& youll have lots of room for a home office or yoga studio in the flex space. The sunsets are as sensational as the views of the tidal river from every room in the house. The 2-car, heated garage is oversized for a workspace, toys & loads of storage. Call for a private showing. Immediate possession. (id:60626)
Exit Realty Specialists

