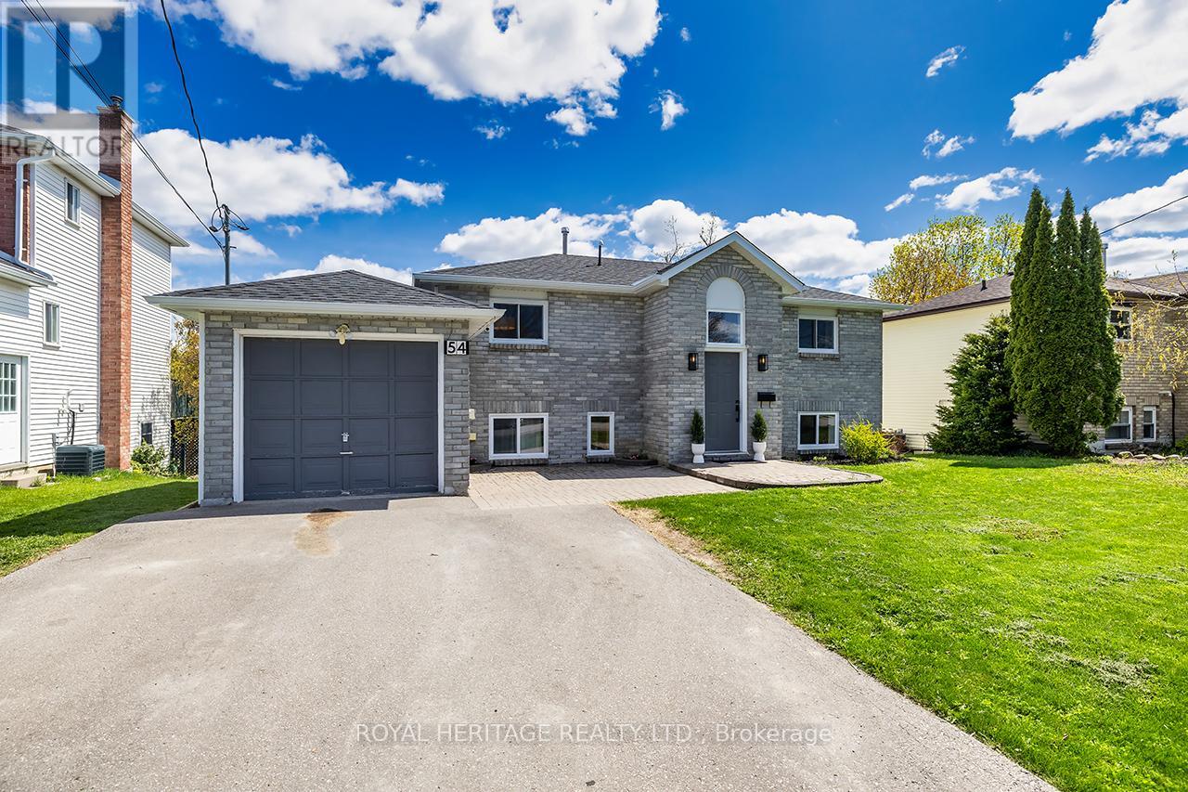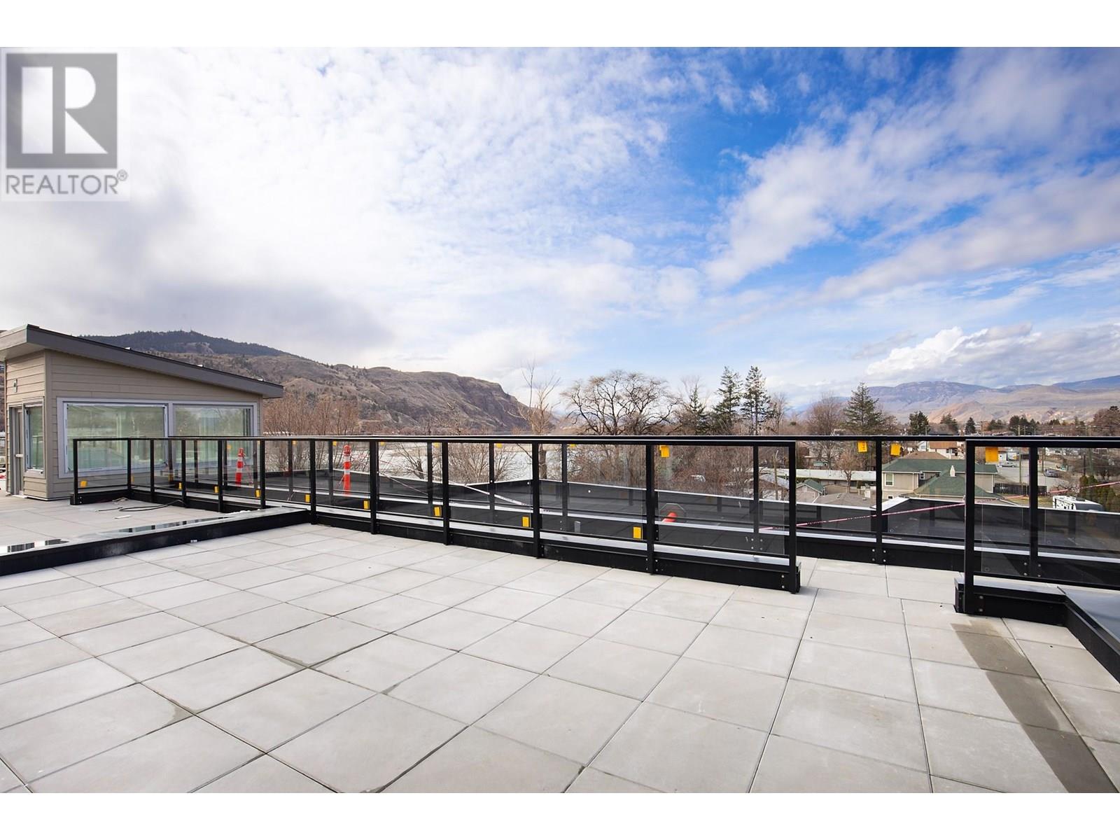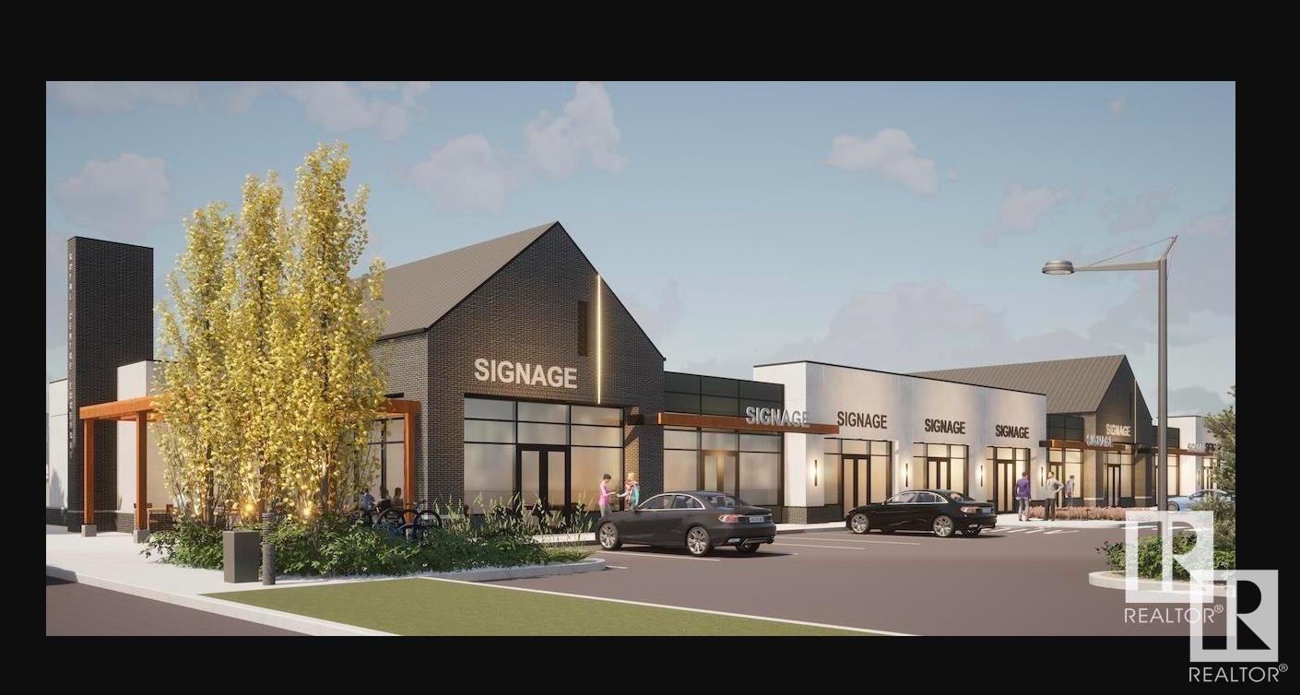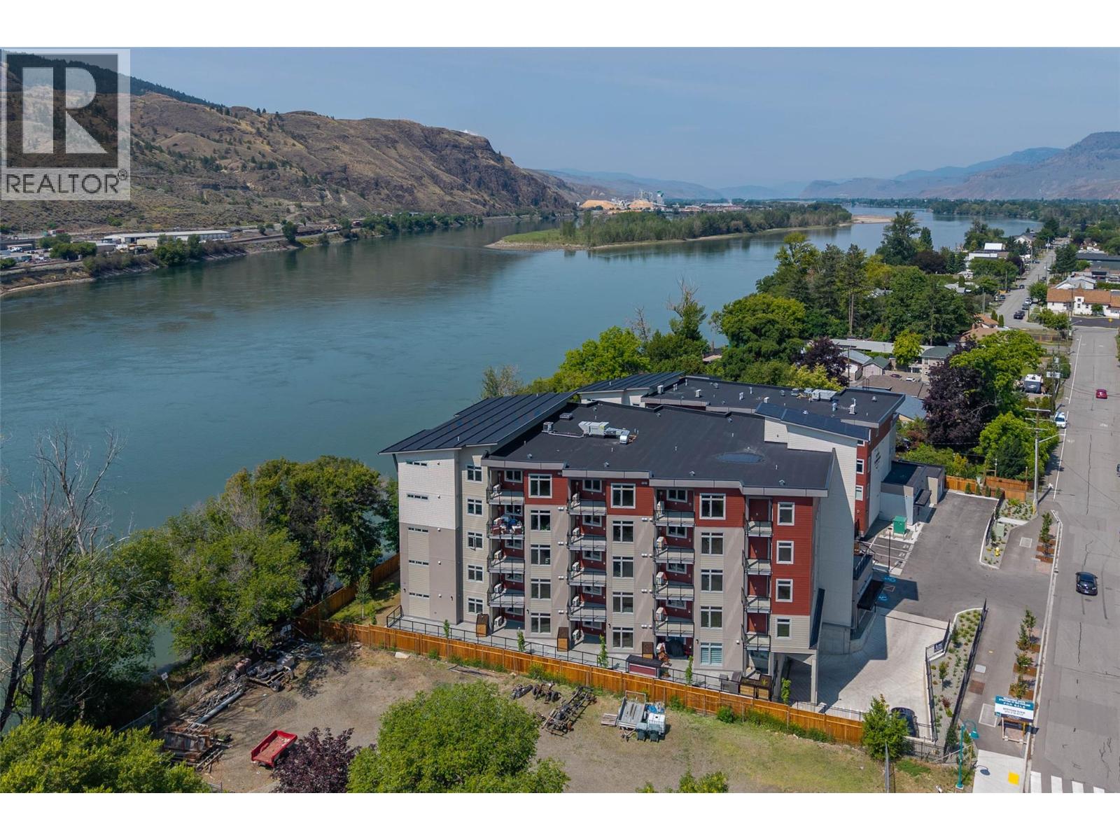10 Amelia Street
Kawartha Lakes, Ontario
Well maintained home on large landscaped lot in the village of Pontypool. Garage is 18 x 24 feet. There are 2 8 x 10 storage sheds with plank floors in both. The back yard is fenced. The front porch is enclosed and is 23 feet long and well insulated. Great home for all ages! See it today! 200 amp service as well! (id:60626)
Coldwell Banker 2m Realty
54 Champlain Boulevard
Kawartha Lakes, Ontario
**OPEN HOUSE Sun July 27 2-4PM** Located in the sought-after Springdale Gardens neighborhood, this updated home combines modern finishes with a rare ravine-backed setting with sunny southern exposure. The bright, open-concept design features a renovated kitchen with quartz countertops, a tile backsplash, and seamless flow into the dining area and cozy living room. A convenient powder room and laundry are located just off the kitchen. Sliding doors open to a spacious fenced yard with a large deck perfect for entertaining or relaxing while enjoying uninterrupted views of the ravine. Upstairs, you'll find three bedrooms, including a generous primary with his-and-hers closets, plus a bright 4-piece bath. Recent updates include engineered hardwood floors, bathroom tile flooring, a new roof and eavestroughs (2024), an owned gas hot water tank (2024), and a newer furnace and A/C (2019).Additional highlights include an attached garage and a fantastic location across from a park and field, with a creek and green space behind, and steps to Victoria Rail Trail. Don't miss this move-in-ready home in one of the areas most desirable neighborhoods. (id:60626)
Royal Heritage Realty Ltd.
2409 2351 Beta Avenue
Burnaby, British Columbia
Amazing 1Bed+Den, Full Bath, AirConditioned home w/Incredible, Panoramic, 24th fl Views! This home features a modern, open kitchen w/premium Bosch appliances for luxury living! Unwind after a hard day at work OR entertain friends in your spacious living/dining area! BBQ & kick back on your expansive balcony & take in the spectacular views! The ample primary bed features a walk-thru closet & a 4pc ensuite bath that's your tranquil oasis of relaxation! Den for work from home days, rest area, kids zone, utility space, or extra storage! In suite laundry, parking & locker. Amazing amenities: Gym/Yoga, Lounge, Party Room. Just steps to many restaurants, shopping, services at Amazing Brentwood & Lougheed Hwy corridor. Skytrain & Buses . Easy hop on/off to Hwy 1. Open House Sun July 27, 1-3pm (id:60626)
Royal Pacific Realty Corp.
14 Cedarwood Street
Quinte West, Ontario
Welcome to your next home in the beautiful Rosewood Acres subdivision. Thoughtfully designed with 2 bedrooms and 2 bathrooms, this modern layout features a bright, open-concept main floor with neutral finishes throughout. The kitchen includes a peninsula and pantry and flows seamlessly to the rear deckideal for morning coffee or summer BBQs. The spacious partially finished basement offers a large rec room and laundry room, perfect for extra living space or future customization. Nestled in a quiet, family-friendly neighbourhood just minutes from local amenities, this home offers stylish, low-maintenance living in a growing community. Flexible deposit. Quick closing available. Tarion Warranty. ARE YOU A FIRST TIME BUYER? If so, this house could be priced at approximately $596,188 for you! (id:60626)
Royal LePage Proalliance Realty
1649 Hetherington Drive
Peterborough North, Ontario
Modern Townhouse Ideal for Trent Parents, Investors & First-Time Buyers! Welcome to 1649 Hetherington Drive in Peterborough's desirable University Heights community. Built in 2019, this 1500+ sq ft townhome offers stylish, modern living just minutes from Trent University and Riverview Park & Zoo. The main level features a bright, open-concept layout, a spacious living and dining area, and a modern kitchen with a walk-out to the back garden. A 2-piece powder room adds convenience for guests. Upstairs, the primary suite includes a generous walk-in closet and a 4-piece ensuite with a separate soaker tub. Two additional bedrooms, a second full bath, and a second-floor laundry closet (hookups still in place) round out this level. The partially finished basement adds flexible living space with a large family/recreation room and a rough-in for a fourth bathroom. The washer and dryer have been relocated here, leaving the second-floor laundry option available. Additional highlights include: All-brick exterior, Central air conditioning, 200 Amp electrical service, no rear neighbours, Quiet north-end location near transit. Whether you're a university parent, investor, or first-time buyer, this clean and neutral home is move-in ready and full of potential. (id:60626)
RE/MAX Hallmark Eastern Realty
215 Royal Avenue Unit# 402
Kamloops, British Columbia
This is the last, top floor PENTHOUSE unit available at 215 Royal Ave! Extra features in this walk-up apartment such as two patios, tiled shower and large kitchen island. Thompson Landing on Royal Ave is a brand new riverfront condo development ideal for working professionals, downsizers or as an investment. Featuring 64 waterfront units spanning 2 buildings, these apartments are conveniently located next to the Tranquille district boasting amenities such as restaurants, retail, city parks, River's Trail and city bus. This unit is our popular PENTHOUSE plan which includes a spacious two bedroom, 2 bathroom design and direct views of the Thompson River out your patio door. Building amenities include a common open-air courtyard, building amenity room, bike storage, riverfront access and an underground parkade. Pets and rentals allowed with some restrictions. Kitchen appliances and washer & dryer included. Energy efficient heat pump. Call for more information or to schedule a visit to our show suite. Developer Disclosure must be received prior to writing an offer. All measurements and conceptual images are approximate. (id:60626)
Brendan Shaw Real Estate Ltd.
5363 Edgemont Bv Nw Nw
Edmonton, Alberta
Rare to find smaller units for sale in Edgemont. Ample parking and Pylon sign options. Prime retail units with 5 minutes drive to major roadways such as Anthony Henday, Whitemud Dr. & Hwy 16A. Easy access through Winterburn road. (id:60626)
RE/MAX Real Estate
5349 Edgemont Bv Nw
Edmonton, Alberta
Rare to find smaller units for sale in Edgemont. Ample parking and Pylon sign options. Prime retail units with 5 minutes drive to major roadways such as Anthony Henday, Whitemud Dr. & Hwy 16A. Easy access through Winterburn road. (id:60626)
RE/MAX Real Estate
207 Royal Avenue Unit# 505
Kamloops, British Columbia
Top floor corner unit on the river! Thompson Landing on Royal Ave is a brand new riverfront condo building now available for pre-sale with anticipated occupancy this spring! Featuring 64 waterfront units spanning 2 buildings, these apartments are conveniently located next to the Tranquille district boasting amenities such as restaurants, retail, city parks, River's Trail and city bus. This unit is our popular C1 plan on the top floor in Royal One which includes two bedrooms, bath + ensuite and direct views of the Thompson River. Building amenities include a common open-air courtyard, riverfront access and a partially underground parkade. Pets and rentals allowed with some restrictions. Kitchen appliances and washer & dryer included. Call for more information or to schedule a visit to our show suite. Developer Disclosure must be received prior to writing an offer. All measurements and conceptual images are approximate. Ready to move into June 2025. (id:60626)
Brendan Shaw Real Estate Ltd.
62 Sheep River Drive
Okotoks, Alberta
Welcome to 62 Sheep River Drive in the heart of Okotoks’ beloved Sheep River Ridge – a mature, family-friendly community surrounded by nature and steps from the Sheep River Pathway! This well-maintained, fully developed 4-bedroom home offers over 2,000 sqft of comfortable living space on a spacious lot, perfect for growing or multi-generational families.Pride of ownership shines throughout, from the beautifully landscaped front garden and inviting covered porch to the serene backyard oasis. Step inside to discover a bright and functional layout featuring three bedrooms and two full bathrooms upstairs, including a private primary ensuite. The main floor offers a cozy family room with a gas fireplace, a convenient half bath, laundry and a well-appointed kitchen with access to the sunny back deck—ideal for summer BBQs and outdoor dining.The walk-out basement is fully finished with a fourth bedroom, half bath, family recreation room and office leading to the lush backyard with patio space and garden swing—a perfect space for entertaining or relaxing. The attached heated double garage and driveway provide parking for four vehicles.Enjoy being just steps away from scenic trails and nature, while also close to everyday conveniences. Big Rock Elementary School is only a 6-minute walk (500m), with shopping, dining, banking, and the Montessori Preschool just minutes away. Picture evening strolls for ice cream at Dairy Queen and quiet mornings on the porch with a coffee in hand.If you’re looking for a safe, peaceful, established community with everything at your fingertips—this home has it all. Click the 3D Tour for a virtual walkthrough and book your showing today! (id:60626)
RE/MAX Complete Realty
193 27456 32 Avenue
Langley, British Columbia
IMMACULATE 3 bedroom, 2 bathroom townhome in desirable Cedar Park with tons of brand new upgrades: bathrooms, hot water tank, fully reframed staircase, shed, landscaped backyard, kitchen counters, sink, faucet, blinds, and paint. Super clean and move-in ready with updated lighting, pantry, newer appliances, washer/dryer, and fireplace. Exterior updates include newer roof, siding, windows, and fence. Absolutely nothing to do! Turn-key and offered at an excellent price. Low upkeep, ultra-low strata, and true peace of mind. Nicest unit in the area! Walk to schools, parks, Aldergrove Rec Centre, shops, transit, and enjoy quick Hwy 1 access for easy commuting to all surrounding cities. (id:60626)
RE/MAX 2000 Realty
11 Sturgeon Crescent
Kawartha Lakes, Ontario
This beautiful home is located in desirable Snug Harbour Estates. It has 2 brand new kitchens and appliances with a separate side entrance. The lower level has its own brand new kitchen, a 4 piece washroom, bedroom and living room with an additional large room that could be anything you desire. The main floor primary bedroom has a brand new 4 piece ensuite bath. This home has all new flooring and quartz countertops up and down. A brand new paved driveway and a brand new propane furnace with a new "heat pump". This huge lot is approximately a third of an acre. For $100/yr you have access to the park on the lake about 100 yards down the road and for an additional $60/yr you can park your boat at the dock! (id:60626)
Sutton Group-Heritage Realty Inc.














