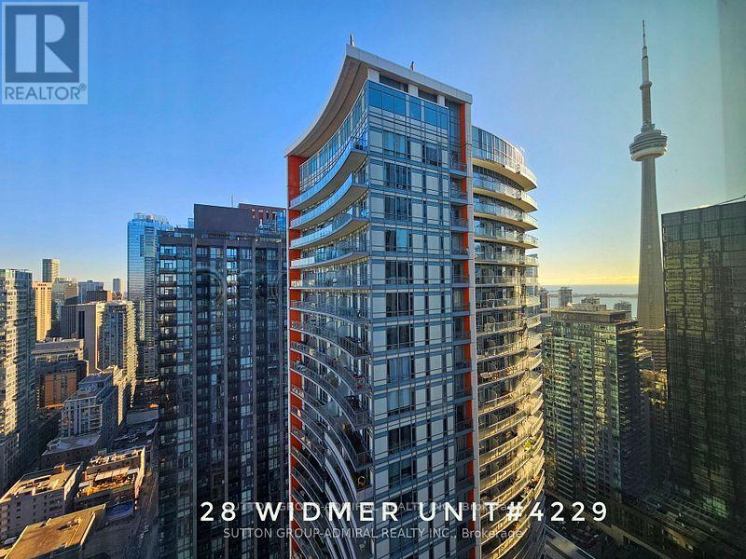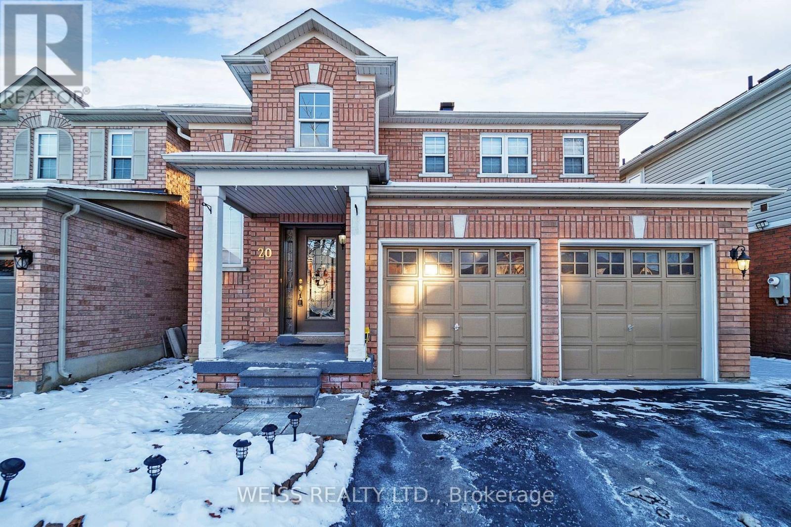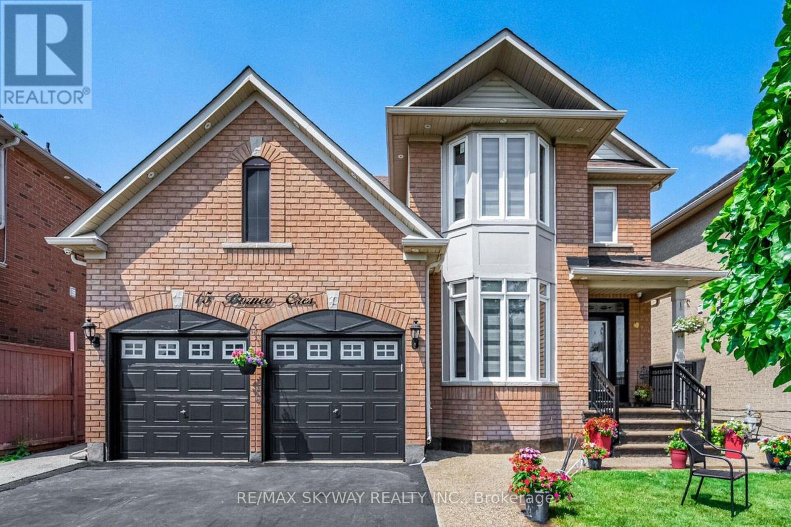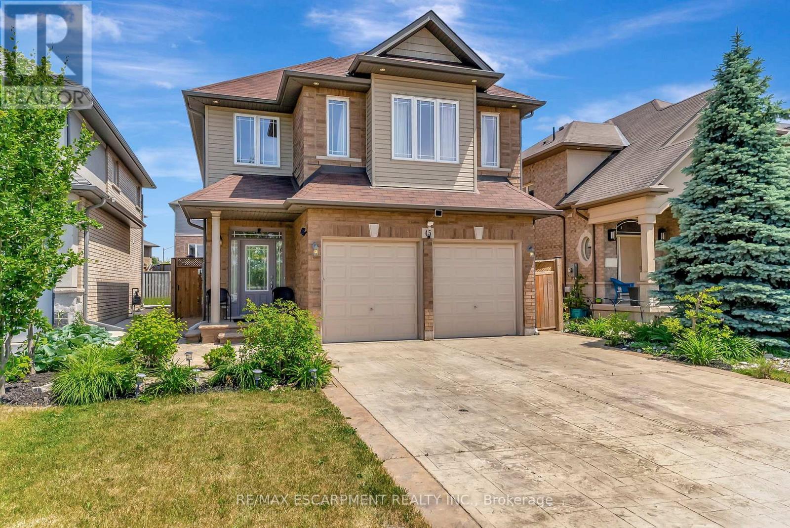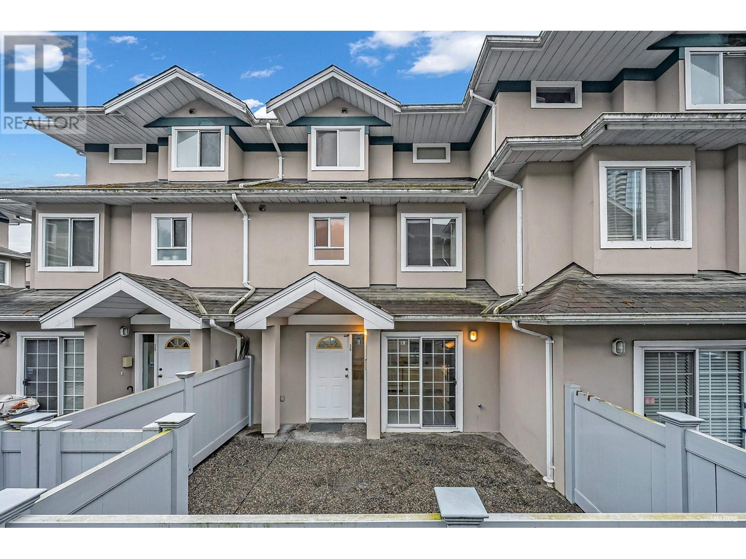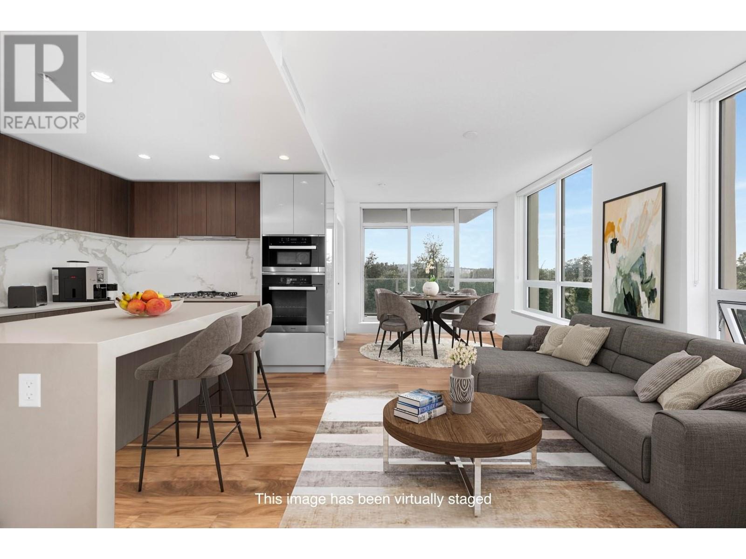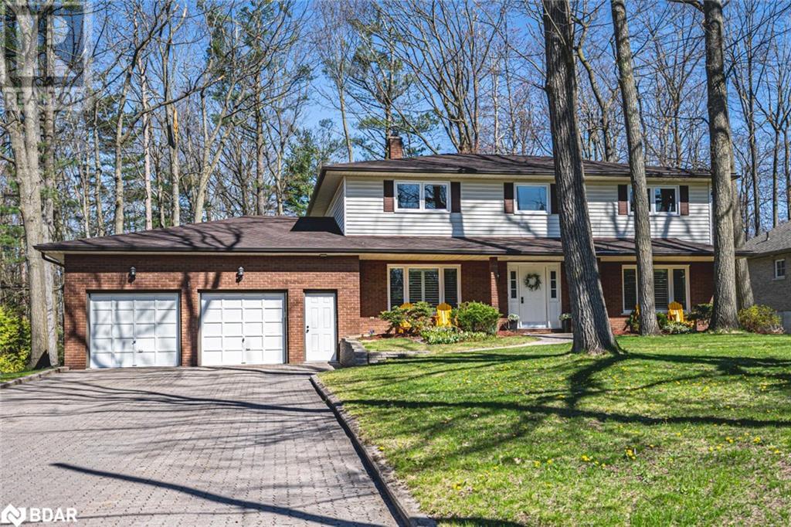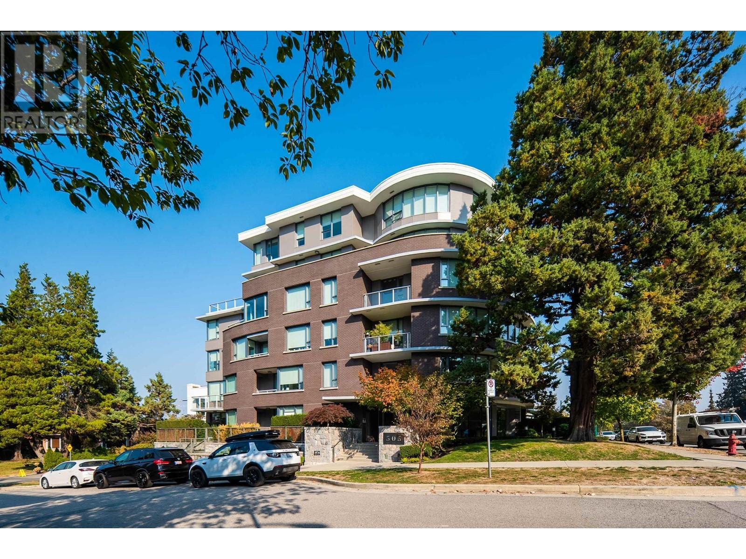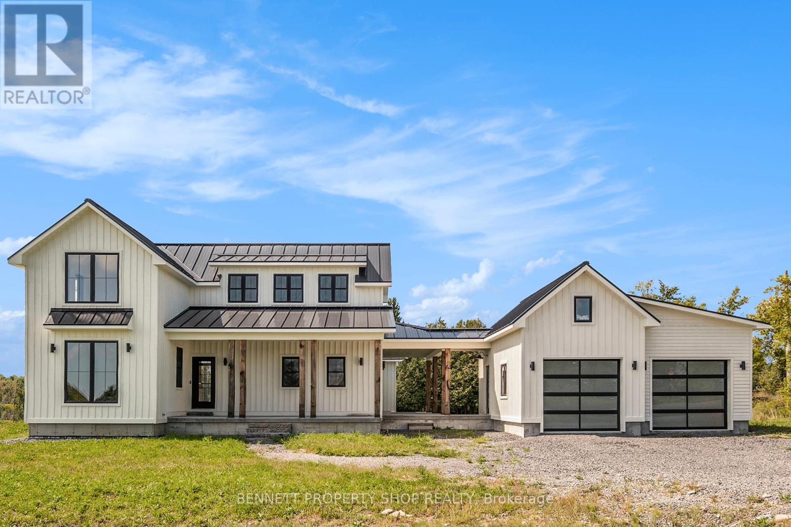4229 - 28 Widmer Street
Toronto, Ontario
rand new Luxurious 3-Bedroom & 2-full bath corner unit with South-East exposure in the Heart of Entertainment District of Toronto. 1 parking & Locker available , but with extra price.Ideal for professionals, young families seeking a prime downtown location. Amazing lake and CN Tower views and city skyline vistas. 100 Walk/Transit score, steps from TIFF Bell Lightbox, Financial District, Rogers Centre, CN Tower, Scotiabank Arena, St. Andrew subway and famous underground PATH.Open-concept layout with floor-to-ceiling windows; Modern kitchen featuring stainless steel/fully integrated kitchen appliances, stacked front-loading washer and dryer, cook top, oven, exhausted fan and custom cabinetry; Spacious primary suite with walk-in closet and ensuite bathroom; Two well-proportioned bedrooms with ample closet space; 24/7 concierge service; State-of-the-art fitness center; Rooftop terrace with panoramic city views; Party room and guest suites; Bicycle storage; Pet Spa. Move-in ready! **EXTRAS** Stainless steel/fully integrated kitchen appliances. Stacked front-loading washer and dryer, cook top, oven, exhausted fan (id:60626)
Sutton Group-Admiral Realty Inc.
11651 230b Street
Maple Ridge, British Columbia
Welcome to this beautifully designed home in an unbeatable central location! The main floor offers an airy, open-concept layout with spacious living and dining areas-perfect for both everyday living and entertaining. Step out from the kitchen into your own private, fully fenced backyard-ideal for kids, pets, or peaceful evenings. A convenient powder room completes the main level. Upstairs you'll find three generous bedrooms and two full bathrooms, filled with natural light from large windows and skylights. The primary suite features a walk-in closet and private ensuite, while the second bedroom is impressively spacious-perfect for growing families or guests. Just steps to schools, parks, shopping, transit, and more! (id:60626)
Royal LePage Elite West
20 Edenvalley Road
Brampton, Ontario
Spacious Detached 4 Bedroom Home with 4 Bathrooms and a Finished Basement In Fletcher Meadows Community!!! Large Eat-In Kitchen With Quartz Countertops, Undermount Sink, Back Splash and W/O to Deck!!! 2nd Floor Laundry Room!!! New Furnace(2021), Roof (2018)!!! The finished basement has one Bdrm, a large recreation room, and a den that can be converted to a kitchen for an in-law suite and much much more!!! Must See!!! Easy to Show!!! Close To Schools, Transit, Mall, Parks!! (id:60626)
Weiss Realty Ltd.
15 Borneo Crescent
Brampton, Ontario
Welcome to this beautiful 3 + 2 Bedroom detached home on a 50 Feet Lot with 3.5 washrooms. Pot lights throughout the interior and exterior of the home. The exposed concrete driveway and backyard create a sleek entryway and outdoor space, while a spacious storage shed included compliments the backyard. Recently upgraded Windows. No Carpet in the home. Kitchen features upgraded cabinets, counterops, stainless steel appliances with an island. Located near many amenities, shops, restaurants and schools.2 bedroom finished basement with separate entrance. Fronting on to Sandalwood Parkway- no house in the front. No Sidewalk! (id:60626)
RE/MAX Skyway Realty Inc.
45 Fletcher Road
Hamilton, Ontario
This spacious home offers over 3,200 sq ft of thoughtfully designed living space, ideal for multigenerational families. The main floor features a bright open-concept kitchen, living, and dining area with stainless steel appliances and patio doors to the backyard. A striking foyer, second entrance, 2-car garage, and 2pc bath complete the level. Upstairs offers second-floor laundry, a large family room with peaceful mini-lake views, 3 bedrooms, a 3pc bath, and a luxurious 4pc ensuite with soaker tub. The fully finished basement includes a modern in-law suite with 2 spacious bedrooms, an open kitchen and living area, private laundry, and 3pc bath. Only a 2 min walk to Fletcher Plaza, two elementary schools, a nearby park, and high school. This home blends comfort, function, and flexibility for every generation. (id:60626)
RE/MAX Escarpment Realty Inc.
44 Dunblaine Crescent
Brampton, Ontario
WELCOME TO 44 Dunblaine cres!!!Stunning AND UPGRRADED 4 Bedroom Detached Home ON Huge lot With No HOUSE At Back. Main floor Living Room, Dining area, Kitchen ,Sun ROOM and Powder Room. Second floor Primary bedroom with 4pc ensuite. 3 more bedrooms and common bath on 2nd floor. Second Floor Laundry for convenience. Finished Basement with Sep Entrance and Large Windows. Second laundry in basement. Hardwood Floors on main and second floor. Pot Lights in the house. Huge fenced backyard with sunroom and Deck. READY TO MOVE IN. Close to plaze and all Amenties!!AC (2022),STOVE 2023,ROOF (2025), FURNACE ( 2017), Fridge Upstairs (2024), Washer (2024) (id:60626)
RE/MAX Gold Realty Inc.
30 7128 18th Avenue
Burnaby, British Columbia
Rarely available! Winston Gate! This 3 level, 3 bed, 2.5 bath spacious townhouse is 1,438 sqft and features a large top floor master suite which includes a walk-in closet, ensuite and private covered balcony. The second floor features 2 bedrooms, a full bath and laundry room. The main floor has a separate kitchen. The bright living room has a gas fireplace and opens to a tranquil South facing fenced backyard. Laminate floor throughout. 1 parking stall & 1 storage locker. Winston Gate is in a central location with the convenience of very best schools, shopping and restaurants just minutes away. Only 2 blocks to Edmonds Skytrain Station! (id:60626)
Unilife Realty Inc.
606 1632 Lions Gate Lane
North Vancouver, British Columbia
This sophisticated 2-bedroom, 2-bathroom corner unit at Park West in Lions Gate Village offers 920 square feet of refined space with stunning views of the North Shore mountains and Lions Gate Bridge. The home features hardwood floors, a high-end kitchen with Miele appliances, and an open den/flex room. Residents enjoy resort-style amenities, including an outdoor pool, fitness center, spa room, and secure underground parking with EV charging. Ideally located near Park Royal Shopping Centre and scenic Capilano River trails, this unit epitomizes luxurious North Shore living. (id:60626)
RE/MAX Crest Realty
1815 San Pedro Ave
Saanich, British Columbia
OPEN HOUSE Sun 12-2pm. Welcome to 1815 San Pedro Avenue, a charming and well-maintained single-family home located on a quiet street in one of Victoria’s most desirable neighbourhoods. This versatile property offers a blend of classic character and modern updates—perfect for families, investors, or multigenerational living. The upper level features two bright and spacious bedrooms and a beautifully renovated bathroom, updated flooring, tiled shower, and modern lighting. The kitchen has been refreshed with refinished cabinetry, new lighting, and a stylish new backsplash. Throughout the main floor, you’ll find stunning clear grain fir floors, elegant cove ceilings, a traditional brick wood-burning fireplace, and a formal dining room ideal for entertaining. Downstairs, the fully self-contained two-bedroom legal suite offers a generous layout with large living and dining areas, brand-new cabinetry, updated LED lighting, and fresh paint throughout. The suite has been consistently rented for the past 10 years and currently generates $1,900/month plus utilities, with vacant possession available at the end of August—providing an excellent mortgage helper or private space for extended family. Additional updates include all-new lighting throughout, a hot water tank the start of 2023, and a beautifully maintained garden with mature fruit and vegetable plants. Enjoy the private patio space with designated areas for outdoor dining and lounging. This home is ideally located close to UVic, Mount Doug, parks, beaches, and public transit. A rare opportunity to own a move-in-ready home with income potential in a peaceful and highly sought-after neighbourhood. (id:60626)
Exp Realty
1166 Sunnidale Road
Springwater, Ontario
THE SPACE YOU WANT, THE UPDATES YOU NEED, THE PRIVACY YOU'LL LOVE! Tucked into a sought-after neighbourhood just minutes from Barrie, Snow Valley Ski Resort, commuter routes, shopping, dining and golf, this home offers nearly 3,100 finished sq ft on a mature 118 x 182 ft lot surrounded by lush greenery. A spacious double garage with tandem parking for three vehicles provides both inside entry and access to the lower level. Two newer 10 x 16 ft sheds, each with hydro, offer flexible space, with one featuring an insulated floor and hardwired internet, and the other finished with a concrete floor ideal for a studio, workshop, or storage. Extensive recent upgrades include: a fully renovated rec room with updated flooring, doors and stairs, a clear-top pergola, refreshed kitchen countertops, sink and faucet, updated windows on the main floor, a newer awning window in the garage, newer doors in the laundry and powder rooms, California shutters in the living and dining areas, and ceiling fans added to all four bedrooms. Previously completed enhancements include high-end windows on the second level, renovated bathrooms, updated flooring throughout (excluding ceramic), updated stairs with a wood handrail and metal balusters, updated trim, shingles, eavestroughs and furnace. Inside, you'll find crown moulding, neutral decor and elegant finishes. The open-concept kitchen showcases rich wood cabinetry, an island with Cambria quartz countertop, newer stainless steel appliances and direct flow to the dining, living and family rooms. A convenient main floor laundry with garage access adds function, while four spacious bedrooms include a primary with a 4-piece ensuite and walk-in closet upstairs. The partially finished walk-up basement features a double drywalled, sound-proofed music or media room. CAT 6 hardwired internet runs throughout the home and one shed, offering a reliable setup for remote work. Packed with upgrades and designed for everyday living - inside and out! (id:60626)
RE/MAX Hallmark Peggy Hill Group Realty Brokerage
207 505 W 30th Avenue
Vancouver, British Columbia
2-BEDROOM & Flex EMPIRE AT QE PARK, one of the most luxurious concrete buildings on the Cambie Corridor Directly across From Queen Elizabeth Park. Open and functional layout with lots of natural lights from Eastern exposure. 5 minutes Walking distance to King Ed Canada Line skytrain station, Cambie Village shops, QE Park, Hill Crest Rec Centre. Close to Eric Hamber Secondary School. This is an end corner 2-bedroom unit offers an open living / dining room, laminate floors, A/C and fabric roller blinds. Spacious bedroom with walk-in closet. Kitchen featuring Miele appliances, full size gas stove, and hood fan. Must see to appreciate! (id:60626)
Lehomes Realty Premier
3978 Squire Road
South Glengarry, Ontario
This custom-built 4500sqft+ Modern Farmhouse offers an impressive 1.5-storey design with 4Bed/4 Full Baths. Carefully curated to elevate the home's elegance, features include European White Oak floors, marble countertops and high-end appliances. The open main floor plan showcases 10'+ ceilings, gas fireplace, dining area, pantry, library/office and a gourmet kitchen with oversized island and marble counters. Also found on the main floor is an exquisite primary bedroom with 5-piece ensuite, and large walk-in closet. On the upper level, discover 2 additional bedrooms/full bathroom and a generously sized sitting area. The 9+ lower level offers just under 1,500sqft of finished space including, an additional bedroom, 3-piece bathroom & rough-in for future kitchen/bar. Additional features include heritage metal roof, oversized finished 2-car garage with dedicated electrical panel, gas heater & floor drain. Generac, Starlink Internet & RING Home Security Cameras also installed (id:60626)
Bennett Property Shop Realty

