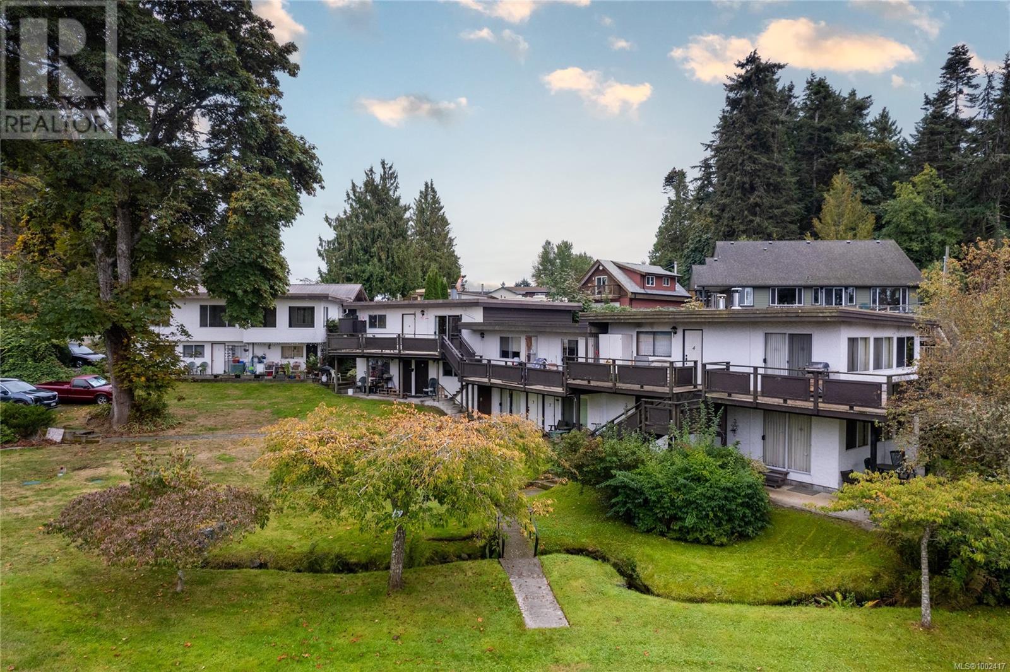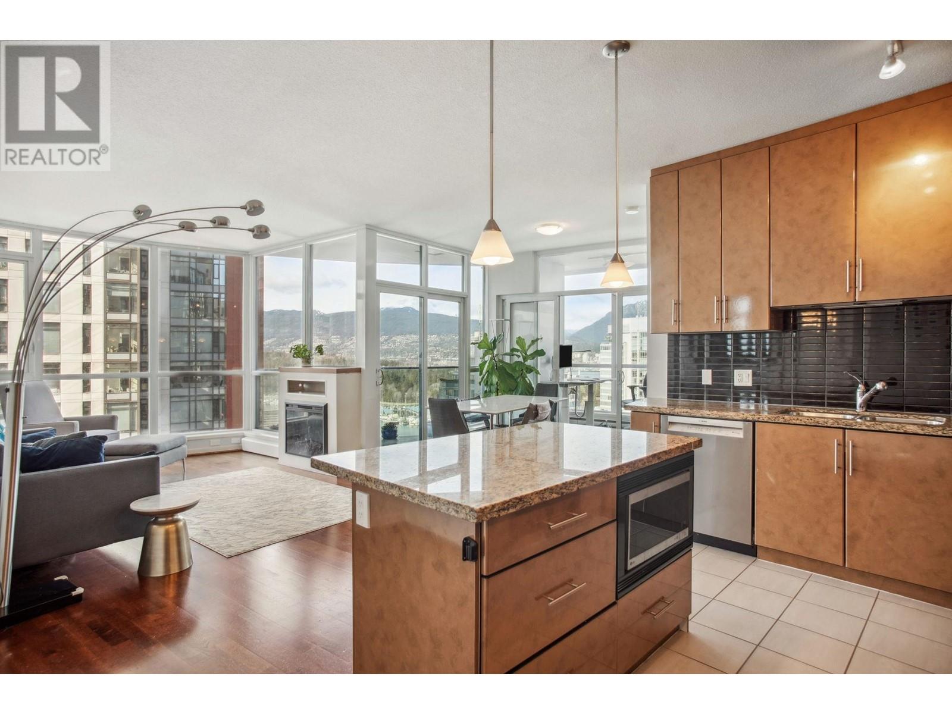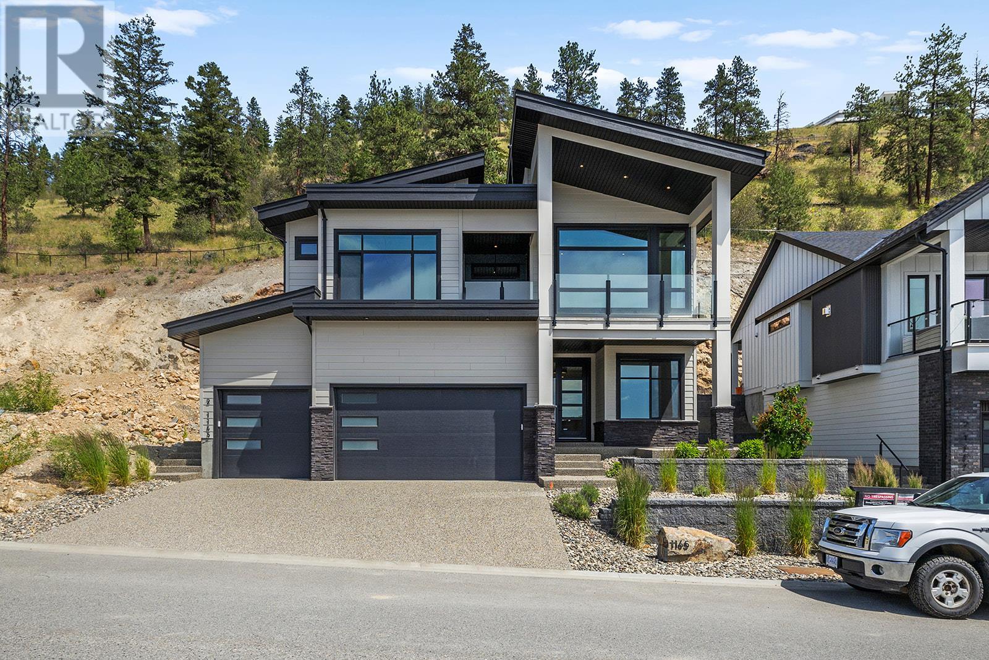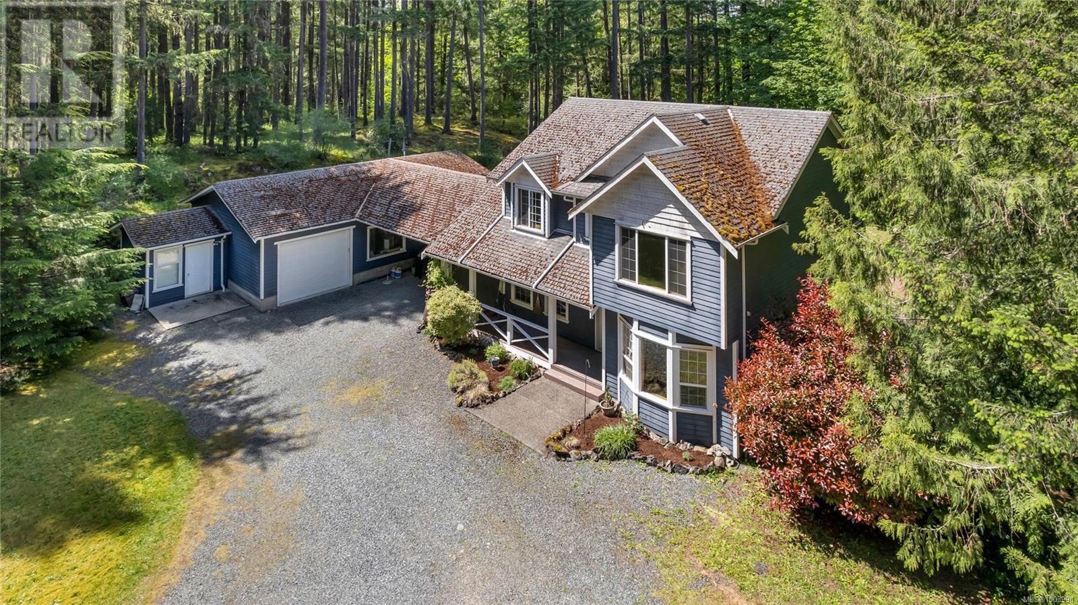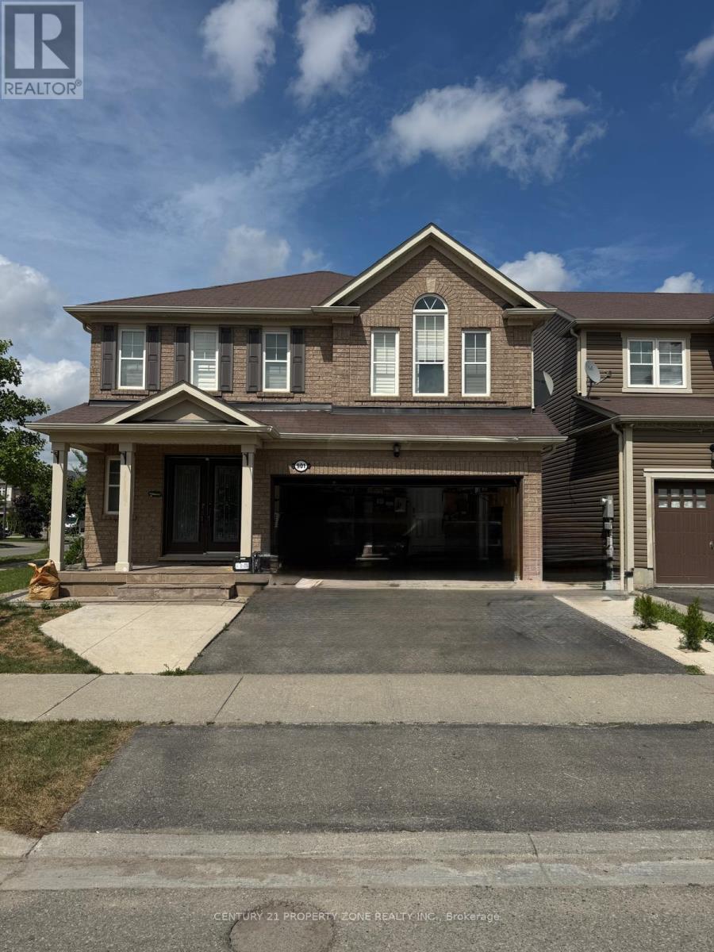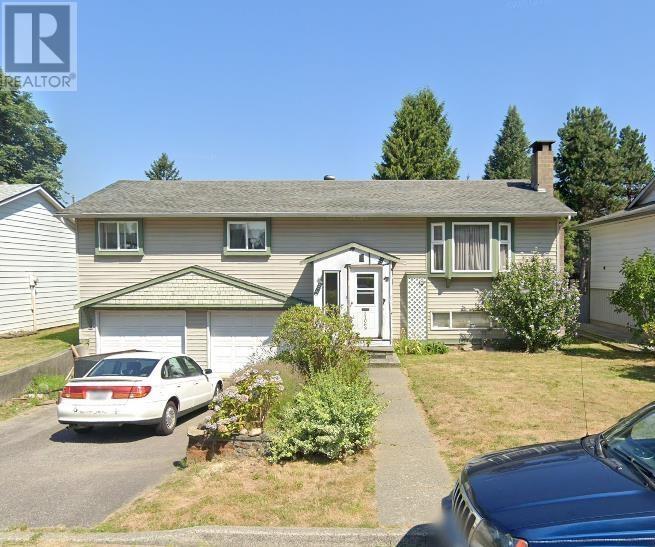151 Burne Rd
Bowser, British Columbia
FANTASTIC INVESTMENT OPPORTUNITY! The Mapleguard Apartments property is for sale, featuring 11 units on a beautiful 0.48-acre lot just steps from Deep Bay Marina. Enjoy stunning ocean, harbor, and mountain views while benefiting from the fantastic income potential of this property. With a diverse range of accommodations, including studio suites, 1-bedroom, and 2-bedroom apartments, this property is designed to attract a wide variety of tenants. Its flexible commercial zoning opens the door to multiple income-generating avenues, making it ideal for summer fishing or winter skiing ventures. Located in the vibrant Deep Bay community, you'll be surrounded by a marina, restaurant, beach, parks, and more. This is a prime chance to invest in a highly desirable location with year-round appeal. Don’t miss out on this gem! (id:60626)
Royal LePage Parksville-Qualicum Beach Realty (Pk)
2901 1189 Melville Street
Vancouver, British Columbia
Discover elevated living at its best, welcome to The Melville! Enjoy breathtaking corner-unit views of Coal Harbour, North Shore Mountains, the Marina & DT Vancouver. This stunning 2 bed, 2 bath home features the rare and desirable NW corner floor plan with 9' ceilings, a den, and solarium. Enjoy the sunsets, from your beautiful, outdoor patio. This impeccably designed home boasts hardwood floors, fireplace, premium full-size stainless steel appliances, granite countertops and ample storage space. Includes 1 parking/1 locker. Conveniently located to all major amenities, transit nearby, grocery stores, Stanley Park seawall and Robson Street. Enjoy 24-hr concierge & exclusive rooftop access to fitness center, hot tub, sauna, garden, bbq area & outdoor swimming pool. (id:60626)
Rennie & Associates Realty Ltd.
1165 Lone Pine Drive
Kelowna, British Columbia
Carrington Homes presents their stunning Showhome, offering refined living with views of Okanagan Lake, elegant design, and a legal suite for added flexibility. From the moment you step inside, this home makes a lasting impression. The main living area is bright with vaulted ceilings and expansive windows that flood the space with natural light. The great room is an architectural showpiece, featuring a 16-foot wall with a sleek electric fireplace, custom floating cabinetry and shelving, modern wall sconces, and an open-air wine display that brings a luxurious touch to the space. The chef-inspired kitchen is a blend of modern design and function, featuring contrasting cabinetry, premium finishes, and a fully outfitted butler’s pantry, complete with a beverage fridge, second sink, melamine shelving, and both upper and lower cabinets. Offering exceptional versatility, the home includes a triple car garage: a double garage serving the main residence, plus a single garage with ideal access for the suite. The 2-bed 1-bath legal suite features its own entrance, in-suite laundry, and a full 6-piece stainless steel appliance package. Every detail of this home has been curated to combine luxury, function, and comfort. Located just 10 minutes from Downtown, this prime location places you in a quiet neighbourhood, and within easy reach of popular amenities with golf courses, parks, and hiking trails are all nearby, and day-to-day essentials like groceries, restaurants, and coffee shops only minutes away. Simply move in, and enjoy Kelowna Life. (id:60626)
Macdonald Realty
1033 Pentrelew Pl
Victoria, British Columbia
NEW PRICE BELOW ASSESSED VALUE! Welcome to your own private sanctuary in the heart of Rockland, Victoria’s most prestigious and historic neighbourhood. Celebrated for its heritage charm and peaceful, tree-lined streets, Rockland offers refined living just minutes from downtown. Tucked away on a quiet circular street, this beautifully maintained 3 bed, 2 bath home (2 & 1 up, 1 & 1 down) sits within a lush, south-facing garden with blooming perennials, mature trees, and serene outdoor nooks—ideal for afternoon tea, quiet reflection, or simply enjoying the peaceful surroundings. Inside, an inviting and functional layout is complemented by large windows that frame garden views and bathe the home in natural light, creating a seamless indoor-outdoor connection. Thoughtful features include a garage, workshop area, suite potential, an outdoor elevator, and 200A electrical service—ready to support future upgrades or your lifestyle needs. Just a short stroll to local amenities, the ocean, gardens, and cultural attractions. (id:60626)
Engel & Volkers Vancouver Island
1850 Lakewood Rd
Shawnigan Lake, British Columbia
Just a short walk to the lake, this private 2.5-acre property is where outdoor freedom meets real flexibility. Surrounded by tall pines, the bright 4 bed, 3 bath home offers space for families to grow and gather, with open living areas that make daily life feel effortless. A detached bachelor carriage house provides added income or a comfortable space for guests or extended family. The 996 sq.ft. garage/workshop is ideal for trades, hobbies, or weekend toys, offering true versatility for a range of lifestyles. The yard is flat, sunny, and ready for gardens, play, or outdoor entertaining. With great schools, scenic trails, and lake access nearby, this home offers the kind of breathing room and balance that’s getting harder to find. A rare opportunity to live, work, and thrive in one of Shawnigan’s most peaceful pockets. Call/ text Brock at 250-715-5414 for more information or to book a private viewing (id:60626)
Pemberton Holmes Ltd. - Oak Bay
901 Challinor Terrace
Milton, Ontario
Absolutely Gorgeous Upgraded Detached 5 Bedroom, 4 Bathroom Home in a High-Demand Neighborhood. Experience upscale living in this beautifully renovated corner-lot gem in the prestigious Harrison community! Featuring a grand double-door entrance, double car garage, 5 spacious bedrooms upstairs (with option to convert 5th into a family room), plus a 2-bedroom finished basement. Enjoy elegant formal living, dining, and a private office space on the main floor, along with a stunning white kitchen adorned with stainless steel appliances. Whether you're an END USER or an INVESTOR, this home is the right choice! (id:60626)
Century 21 Property Zone Realty Inc.
21069 Cook Avenue
Maple Ridge, British Columbia
GREAT DEVELOPER OPPORTUNITY! Well maintained home located on Cook Avenue. Property is situated within the Lougheed Transit Area Corridor Plan. The Neighbourhood Community Plan (NCP) designates the property for Density Multi-family Residential. Being sold alongside the neighbouring properties (on the market as well!) for a redevelopment Low-rise between 4 to 6 stories. Talk to City of Maple Ridge to confirm all details. Contact Listing Realtor for more information. Excellent potential. Over an Acre of total property ready to go! (id:60626)
Royal LePage - Wolstencroft
Sutton Premier Realty
158 Walton Drive
Aurora, Ontario
Welcome to 158 Walton nestled among the stately homes of Aurora Village, a peaceful & well-established community known for its charm and mature tree-lined streets. This beautifully updated 4-bedroom, 4-bathroom home offers the perfect blend of modern finishes & comfortable family living. Thoughtfully landscaped gardens & a canopy of mature tres create an inviting curb appeal. while inside, sun-filled open-concept spaces make everyday living both functional & stylish. A stunning skylight welcomes you, flooding the home with natural light and creating a bright, airy space throughout. A separate living area provides the perfect spot to entertain, while the open-concept dining flows seamlessly into the heart of the home - the modern kitchen that features built-in applicances, a gas tove, double-door fridge and spacious island - ideal for a quick breakfast or weekend enternaing. A welcoming family area, complete with a wood burning fireplace & walkout to the backyard deck, sets the state for relaxed afternoons & casual barbecues. Added convenience comes with a main floor laundry & direct access to the garage makes daily routines effortless. Walk up to 4 generously sized bedrooms, including a warm & inviting primary suite complete with a 4-piece ensuite, walk-in closet, and an additional closet for extra storage. The other 3 bedrooms provide plenty of space for children or young adults, each filled with natural light and thoughtfully designed for comfort. The 2nd full bath on this level adds everyday convenience for busy, growing families. Abundant windows throughout, along with a skylight, fills the home with even more natural light - bringing brightness & warmth to your day. The basement features an open-concept layout that's an entertainer's dream, complete with a full bar & bar sink. It also includes an additional bedroom for visiting guests, a convenient 3-piece bath, and ample storage space. Guest will love relaxing & making memories in this inviting space! (id:60626)
Keller Williams Referred Urban Realty
5981 Rayshaw Crescent
Mississauga, Ontario
Welcome home! Situated on a quiet court, this well maintained and updated bungalow offers both curb appeal and a dream park-like setting backyard ideal for entertaining . Almost 3000 sf of living space, the open concept interior is bright and welcoming, offering the perfect blend of comfort and versatility for today's active families. The new chef's kitchen features customs cabinets, granite counter tops, s/s appliances and a wine station with wine fridge. The adjoining dining+living areas are built for gatherings, featuring large windows that fill the space with natural light. Two spacious bedrooms and two bathrooms on the main floor, the primary has 3pc ensuite and w/in closet, there is also a large main floor laundry room with closet and access to a double car garage.The finished basement is perfect for entertaining, featuring a family room with a gas fireplace, a games room with pool table (included in the sale) two extra bedrooms and a 3pc bathroom. Don't miss this opportunity Vista Heights School District, in the heart of Streetsville close to the Go Station and a short drive to major highways. (id:60626)
Sutton Group - Summit Realty Inc.
208 Mohawk Road
Hamilton, Ontario
Welcome to this beautiful 4-bedroom executive Tudor-style residence, offering 4,872 sq. ft. of beautifully finished living space across all levels. Ideally situated on a nearly 1/4 acre lot in one of Ancaster's most sought-after neighbourhoods, this home blends timeless character with modern upgrades.The spacious kitchen features a centre island, newer appliances and abundant storage; perfect for family living and entertaining. The elegant formal dining room provides the ideal setting for hosting, while the expansive Living room is highlighted by charming beamed ceilings and a gas fireplace (2022), overlooking the impeccably landscaped backyard (2015).Step outside to your private oasis complete with towering trees, a 28' x 14' saltwater inground pool (upgraded in 2015) and a walk-in, chicken-wire vegetable garden.The upper level features four generously sized bedrooms, including a luxurious suite with wall-to-wall closets with an attached dressing room (or nursery), Primary Bedroom offers a full ensuite bath and plenty of storage. The fully finished lower level includes a large recreation room with a gas fireplace (2022), games area, workspace, and a recently updated 3-piece bathroom. Roof (2014), Eaves (2016), Windows (2016). Located close to top-rated schools, major highways, shopping, restaurants, trails, and conservation areas, this exceptional home offers the perfect blend of comfort, style, and convenience. (id:60626)
RE/MAX Escarpment Realty Inc.
122 Main Street E
Grimsby, Ontario
STATELY HERITAGE PROPERTY ON NEARLY ONE ACRE with possibility of one large lot severance for an additional detached home. Prime location along the Main Street historic corridor in the Downtown Core. This dwelling has a high degree of craftsmanship and artistic merit. Built in 1887, constructed with clay brick and sits on a cut stone foundation. The front facade is dressed with a wrap-around verandah. This property is ideal for the History Enthusiast eager to restore the estate to its original beauty with possible carriage house. This is an exceptional opportunity to own a piece of history. Short stroll to parks, schools, hospital, shopping and fine dining! (id:60626)
RE/MAX Garden City Realty Inc.
208 Mohawk Road
Ancaster, Ontario
Welcome to this beautiful 4-bedroom executive Tudor-style residence, offering 4,872 sq. ft. of beautifully finished living space across all levels. Ideally situated on a nearly 1/4 acre lot in one of Ancaster's most sought-after neighbourhoods, this home blends timeless character with modern upgrades.The spacious kitchen features a centre island, newer appliances and abundant storage; perfect for family living and entertaining. The elegant formal dining room provides the ideal setting for hosting, while the expansive Living room is highlighted by charming beamed ceilings and a gas fireplace (2022), overlooking the impeccably landscaped backyard (2015).Step outside to your private oasis complete with towering trees, a 28' x 14' saltwater inground pool (upgraded in 2015) and a walk-in, chicken-wire vegetable garden.The upper level features four generously sized bedrooms, including a luxurious suite with wall-to-wall closets with an attached dressing room (or nursery), Primary Bedroom offers a full ensuite bath and plenty of storage. The fully finished lower level includes a large recreation room with a gas fireplace (2022), games area, workspace, and a recently updated 3 -piece bathroom. Roof (2014), Eaves (2016), Windows (2016). Located close to top-rated schools, major highways, shopping, restaurants, trails, and conservation areas, this exceptional home offers the perfect blend of comfort, style, and convenience. (id:60626)
RE/MAX Escarpment Realty Inc.

