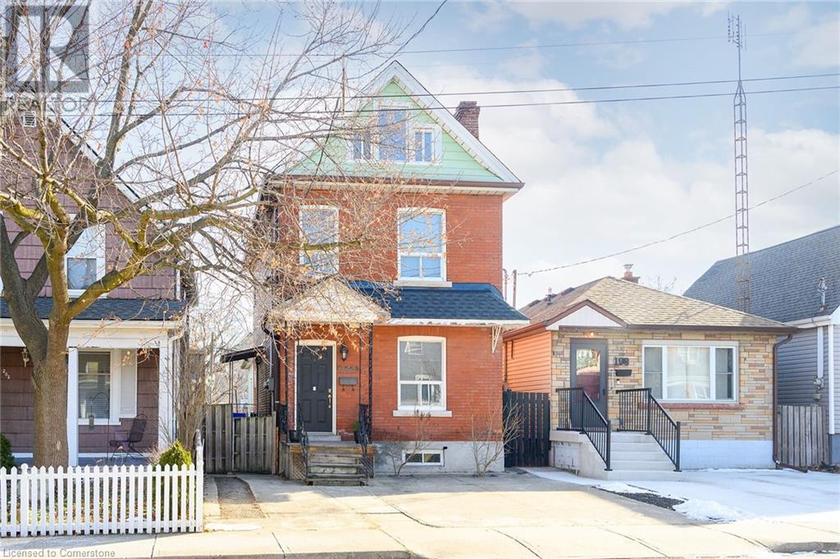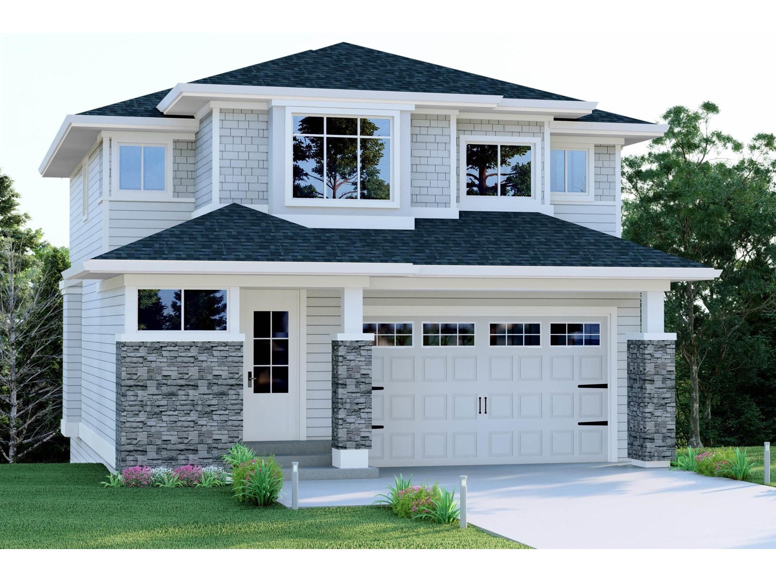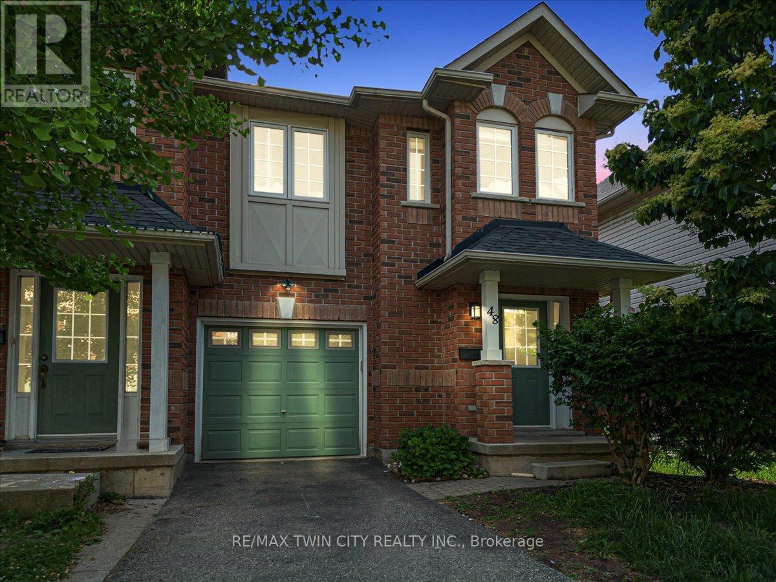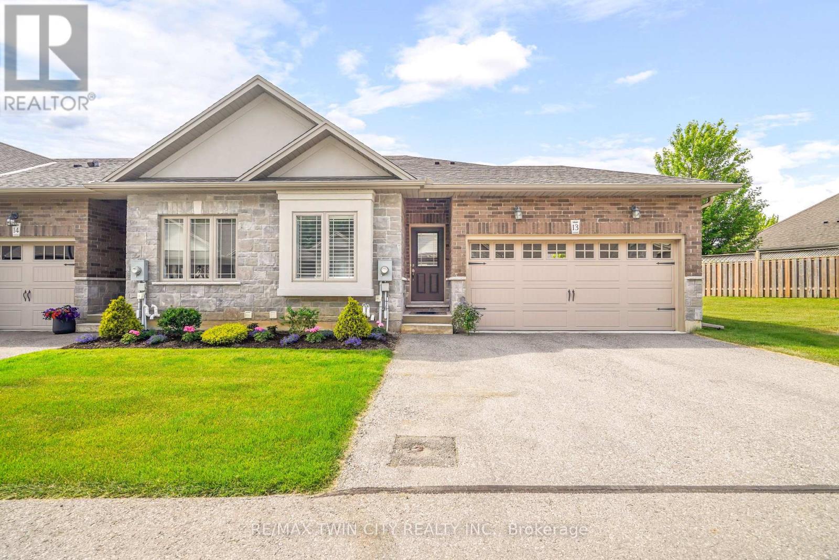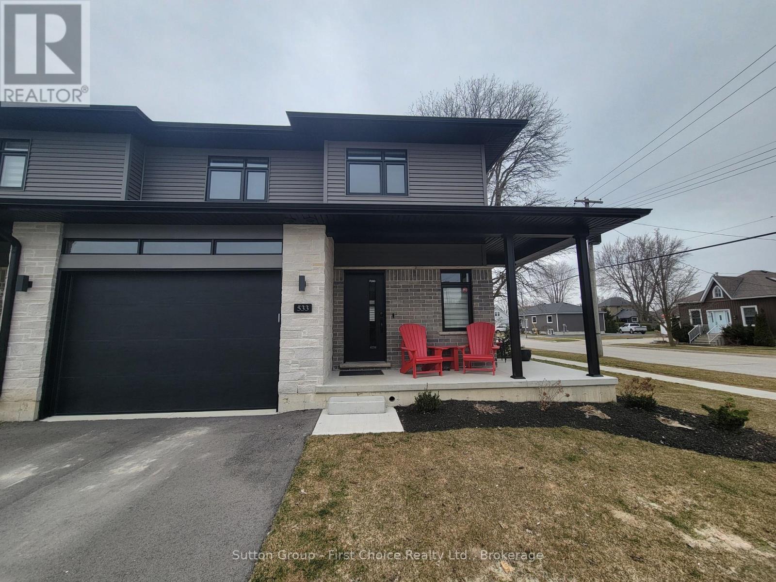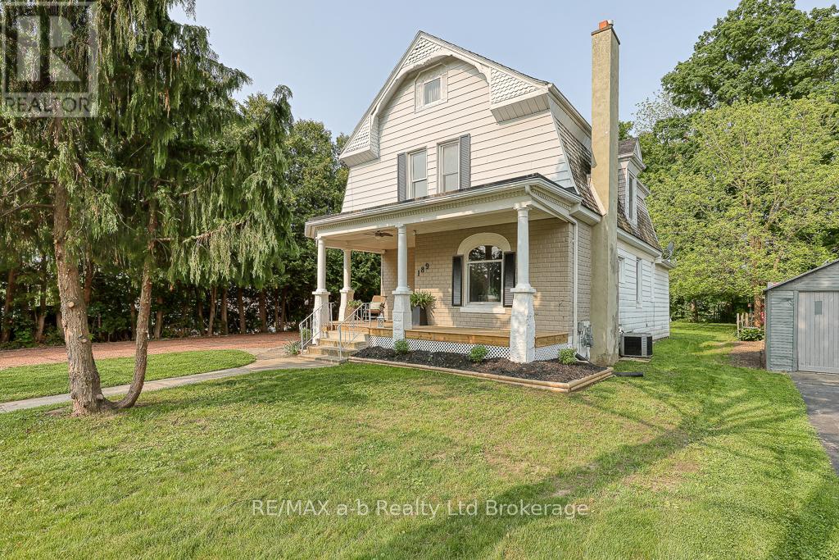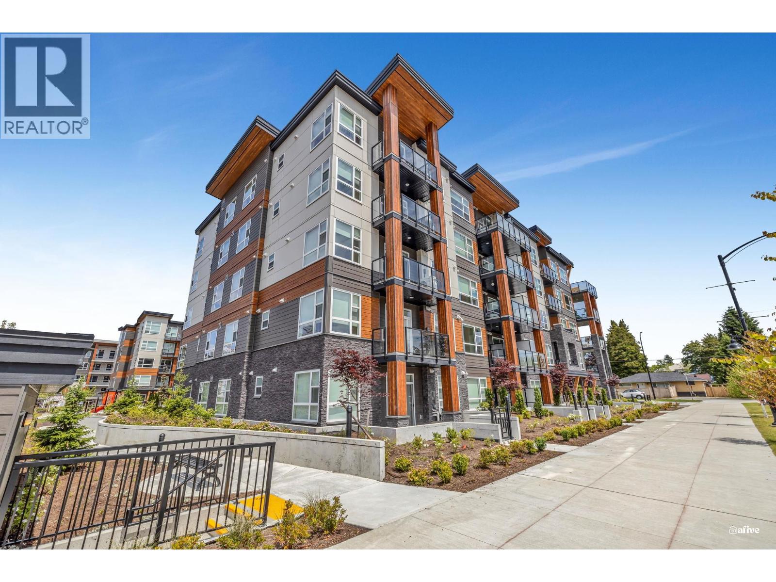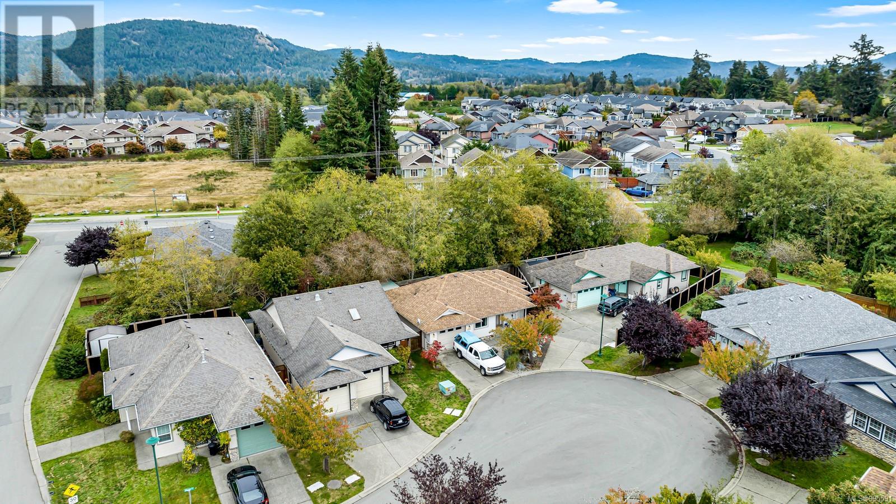200 Kensington Avenue N
Hamilton, Ontario
Solid brick 3 bedroom beauty in the sought after crown point area. Spacious open concept living with updates throughout. Separate hydro meters for potential extra income. Gas fireplace in master bedroom, fenced in yard & 2 car parking. Flexible closing. Move in & enjoy! RSA. (id:60626)
Royal LePage State Realty Inc.
33582 Mccallum Place
Abbotsford, British Columbia
This ready-to-build lot is permit-ready and ideally located just minutes from downtown Abbotsford, shopping, and all essential amenities. Zoned RS6, it supports the construction of a three-storey single-family home. Enjoy stunning mountain views and a scenic outlook of the Mission Bridge, with Terry Fox Elementary School conveniently nearby. Don't miss out on this exceptional opportunity-contact us today for more information! (id:60626)
Royal LePage Little Oak Realty
48 - 250 Ainslie Street S
Cambridge, Ontario
Welcome to this gorgeous end-unit townhouse! Nestled in a family friendly community where you would love to spend quality time. A perfect balanced home between nature and city with lots of trails and amenities around. Main floor boasts an open concept area. Entire floor is carpet free with living & dining room. Kitchen has lots of cabinetry space with. It also provides access from main-floor to a small deck. 2nd Floor offers a beautiful Primary bedroom with an en-suite along with 2 additional good-sized bedrooms. 2nd floor also offers additional sitting room for your home office or kids play area. Walkout finished basement offers a decent sized area for your entertainment with additional full bathroom. High rated schools in this neighborhood and lots of amenities are at your walking distance. Dont Miss it! (id:60626)
RE/MAX Twin City Realty Inc.
16 Birch Street
Powassan, Ontario
Welcome to this stunning new build, where modern elegance meets functionality! Featuring 9-foot ceilings, this home feels spacious and airy at every turn. The thoughtfully designed layout includes generous walk-in closets for all your storage needs, luxurious in-floor heating to keep you cozy through every season, and a gorgeous Brownstone Kitchen with quartz countertops that add a touch of sophistication to the heart of your home. An incredible bonus is the separate 1 bedroom unit offering flexibility for multi-generational living or an amazing opportunity to offset costs with potential income. This property truly combines style, functionality, and opportunity. Perfect for modern living! (id:60626)
Century 21 Blue Sky Region Realty Inc.
13 - 194 Donly Drive S
Norfolk, Ontario
A Beautiful End Unit Condo! Pride of ownership shines in this immaculate end-unit condo that's loaded with upgrades and sure to impress with a double garage, brick and stone exterior, and featuring a gorgeous kitchen that has a large island with a breakfast bar and pendant lighting over the island, granite countertops, tile backsplash, soft-close drawers and cupboards, under-cabinet lighting, and its open to the bright and spacious living room for entertaining with a cozy gas fireplace, pot lighting, modern flooring, and a door leading out to the private deck in the backyard space. You'll notice numerous upgrades throughout this stunning condo such as a tray ceiling, crown moulding, pot lighting, maple kitchen cupboards, central vacuum, a BBQ gas line, custom California shutters, upgraded flooring throughout, a phantom screen on the back door, granite countertops, a water softener, extra windows in the basement, and so much more. The generous-sized master bedroom enjoys a walk-in closet with a pocket door that allows ensuite privilege to the pristine main floor bathroom that has tile flooring, a granite counter on the vanity, and a walk-in tiled shower with sliding glass doors. The guest bedroom and a convenient main floor laundry room complete the main level. Lets head downstairs to the finished basement where you'll find a comfy recreation room, a 3rd bedroom for when guests need to stay the night, a 4pc. bathroom that has a tiled shower and a jetted tub, an area that would make a perfect office, a den, and plenty of storage space. You can relax on the deck in the backyard space and enjoy all the extra space that is at the side of the unit. An exceptional condo that's tucked away on a quiet street in a great neighbourhood and close to all amenities. Book a private viewing today. (id:60626)
RE/MAX Twin City Realty Inc.
533 Albert Street
South Huron, Ontario
Builder's Custom 3 Bed, 3 Bath Executive Model! This stunning 2 yr old, end-unit Townhome unit offers functional open-concept design and tons of upgrades! Energy Star Rated and Tested; Bright and spacious kitchen with custom Island / dining table area and patio doors to raised deck and patio area; quartz countertops throughout; Living room with contemporary gas fireplace is the perfect spot for relaxing or entertaining; Beautiful Hardwood flooring throughout principle rooms; Upper level offers a spacious Primary Bedroom with Walk-in closet and 4 pc ensuite with walk-in shower and his/her sinks; spacious 2nd and 3rd bedrooms with large closets; the basement offers lots of extra storage space, or room to add sqft by finishing with high ceilings, 'egress' bedroom window and rough-in for bath; oversized single attached garage is fully insulated, drywalled and painted. Asphalt paved private driveway, and fully sodded / landscaped lot. This high-end custom townhome is ready to move in, don't miss out! (id:60626)
Sutton Group - First Choice Realty Ltd.
712 - 710 Humberwood Boulevard
Toronto, Ontario
Welcome to The Mansions of Humberwood! Step into this bright and spacious corner suite featuring a highly desirable split-bedroom layout with 2 bedrooms and 2full bathrooms. The thoughtfully designed kitchen includes a cozy eat-in area by the window perfect for morning coffee or casual dining. The open-concept living and dining area is ideal for entertaining, enhanced by expansive southern views and abundant natural light streaming through large windows and a walk-out to the balcony. Enjoy easy-care laminate floors throughout and a generously sized primary bedroom complete with a walk-in closet and private 3-piece ensuite. The second bedroom offers flexibility for guests, family, or a home office. Resort-style amenities await you: unwind in the indoor pool, hot tub, sauna, or take advantage of the fully equipped gym, billiards and card room, party room, BBQ area, and more. (id:60626)
RE/MAX Real Estate Centre Inc.
189 Rolph Street
Tillsonburg, Ontario
Renovated Victorian Charm Backing Onto Ravine & Kinsmen Participark. Welcome to 189 Rolph St, a beautifully remodelled Victorian home where timeless character blends seamlessly with quality modern upgrades completed with city permits for peace of mind. Set on a spacious ravine lot with mature trees, this property offers a beautiful backyard, perfect for nature lovers and families alike. Located in the sought-after Westfield School District, close to the hospital, shops, and dining, this move-in ready home combines old world charm, everyday functionality, and a peaceful natural setting. Step inside to a welcoming foyer featuring the original wood staircase, baseboards, and trim that preserve the homes classic appeal. Large windows fill the main floor with light, highlighting a bright living room, formal dining room, private bedroom, and convenient 2-piece bath. The updated kitchen includes a spacious walk-in pantry and opens to a vaulted-ceiling bonus room ideal as a home office, family room, or games room with its own separate entrance and patio doors to the backyard oasis. Interior access to the single-car garage adds extra convenience.Upstairs youll find three generous bedrooms, a modern 4-piece main bath, second-floor laundry, and a private primary suite with its own 3-piece ensuite. Major systems including electrical, plumbing, and flooring have all been updated plus a municipal sewer connection ensuring turnkey comfort for years to come.Relax on the welcoming front porch or unwind in the serene backyard backing directly onto the ravine and trail. With 2,117 sq ft of living space, classic Victorian details, and thoughtful renovations, this is a home you'll love coming home to inside and out. CLICK ON THE MULTIMEDIA BUTTON FOR MORE PHOTOS, INTERACTIVE FLOOR PLANS AND VIDEO! (id:60626)
RE/MAX A-B Realty Ltd Brokerage
215 12109 223 Street
Maple Ridge, British Columbia
Welcome to INSPIRE MAPLE RIDGE 3 BEDROOM & 2 BATH Corner unit with Air Conditioner. Your home at Inspire includes a full service gym, complete with cardio and weightlifting equipment. Have some fun in the social lounge with a ping pong table, foosball and a big screen to catch your favorite sports game & rooftop patios, and outdoor gardens. This spacious bright 3-bed features with high-quality laminate flooring & carpet in bedrooms, quartz countertops, an open kitchen with quality appliances, and spa-like bathrooms with a rain shower head in the center of the shower. Award-winning Platinum Group right in the heart of Maple Ridge Downtown! (id:60626)
Royal LePage Global Force Realty
207 - 99b Farley Road
Centre Wellington, Ontario
TWO PARKING SPACES + LOCKER: Looking to enjoy the perfect balance of comfort and convenience? This bright and airy 2-bedroom, 2-bathroom at 99B Farley Rd offers over 1,285 sq. ft. of luxurious living space!Perfect for those looking to downsize without compromising on space or elegance, this condo features an open-concept floor plan, ideal for entertaining. The gourmet kitchen, complete with high-end stainless steel appliances and stunning quartz countertops, overlooks the spacious living area with a contemporary fireplace. Premium finishes throughout, including luxury vinyl plank flooring, a sleek contemporary trim package, and 2-panel interior doors. The master bedroom offers a tranquil retreat, featuring a large walk-in closet and a luxurious ensuite bathroom. The second bedroom is generously sized and can easily double asa guest suite or home office. The secondary four piece bathroom of this specific unit is uniquely designed with accessibility in mind, featuring extra-wide doors and additional space for ease of movement. For added convenience, this home includes a full-sized in suite laundry room, a dedicated storage locker, and a TWO parking spaces. Whether you're downsizing or looking for an upgraded living experience with accessibility features, this condo is the perfect place to call home! (id:60626)
M1 Real Estate Brokerage Ltd
44702 Vandell Drive, Sardis South
Chilliwack, British Columbia
Builders or Investors. A great investment to build on now or keep as a holding property. Just released for sale. Introductory pricing. When lifestyle and location are a priority, the Gore Brothers lots on Vandell Drive check all the boxes. These limited lots are walking distance to parks, Vedder River Rotary Trail, Vedder River fishing, Stitó:s Lá:lém TotÃ:lt: Elementary/Middle School, University of the Fraser Valley, and Garrison Crossing. The River's Edge area has seen a steady increase in property values being the most desirable community to raise a family or enjoy a well deserved retirement among nature. Live Life Optimally. BUILDER TERMS AVAILABLE. (id:60626)
Century 21 Creekside Realty (Luckakuck)
2273 Pond Pl
Sooke, British Columbia
OPEN HUOSE SUNDAY 2 TO 4 PM. EXTRA WELL-PRICED & READY FOR YOUR PERSONAL TOUCH! This well-located 2-bedroom rancher sits on a peaceful cul-de-sac and is vacant, clean, and ready for a new owner to bring out its full potential. Whether you're downsizing, retiring, or stepping into the market for the first time, this home offers outstanding value with solid bones and great features—all just waiting for a little refresh. Inside, you’ll find cherry hardwood floors, wide doorways, and a spacious primary suite with an easy, no-step shower—ideal for accessibility and comfort. The open-plan living area includes a cozy gas fireplace, a bright kitchen and dining space, and sliding doors leading to a private, wheelchair-accessible deck and fully fenced backyard—perfect for relaxing or entertaining once you’ve made it your own. There’s also a large crawlspace with interior access, a separate laundry room, built-in vacuum system, and underground sprinklers. A generous shed sits on the entertainment-sized back deck , offering storage or workshop possibilities. There's room to garden, and the raspberries are already coming in! Located within easy walking distance to shops, schools, services, a dog park, and paved walking trails, this home offers an unbeatable lifestyle location with true potential. With a bit of paint and a few minor updates, you’ll gain equity quickly and make it truly yours. The market is on the move—don’t wait to grab this rare opportunity in a fantastic neighborhood! This home offers comfort, convenience, and huge potential in a friendly, walkable neighborhood. The original strata subdivision was established to facilitate shared use of an on-site sewage treatment facility located on common property. Following the extension of municipal sewer services to the area, the developer decommissioned the treatment plant, removed the common property from the strata plan, and ceased collecting strata fees. However, the strata corporation was not formally dissolved. (id:60626)
Pemberton Holmes - Sooke
Pemberton Holmes - Westshore

