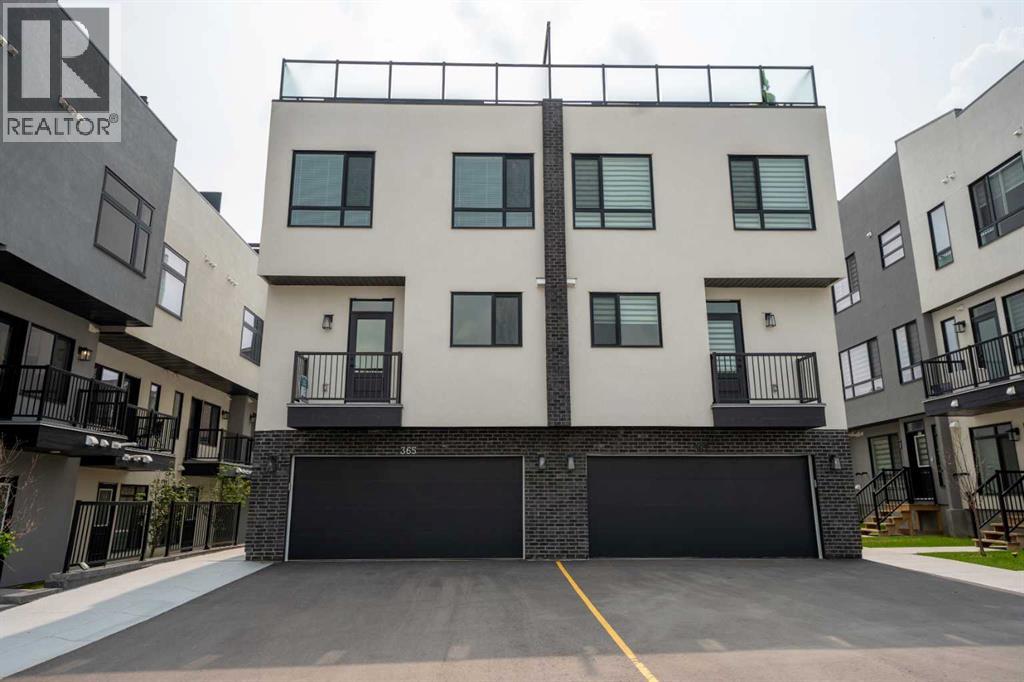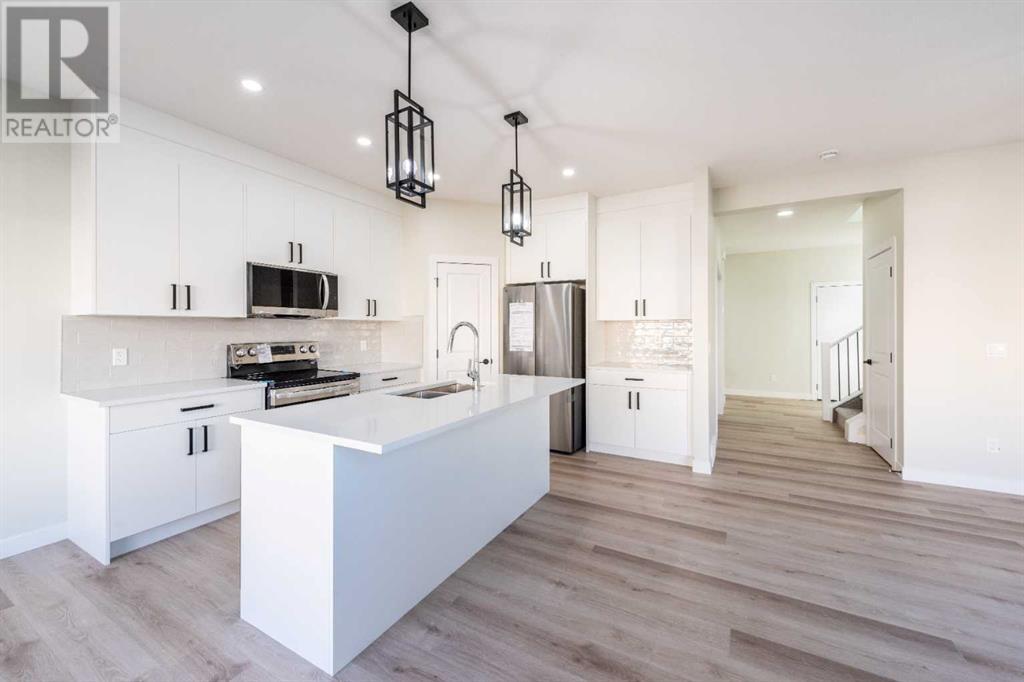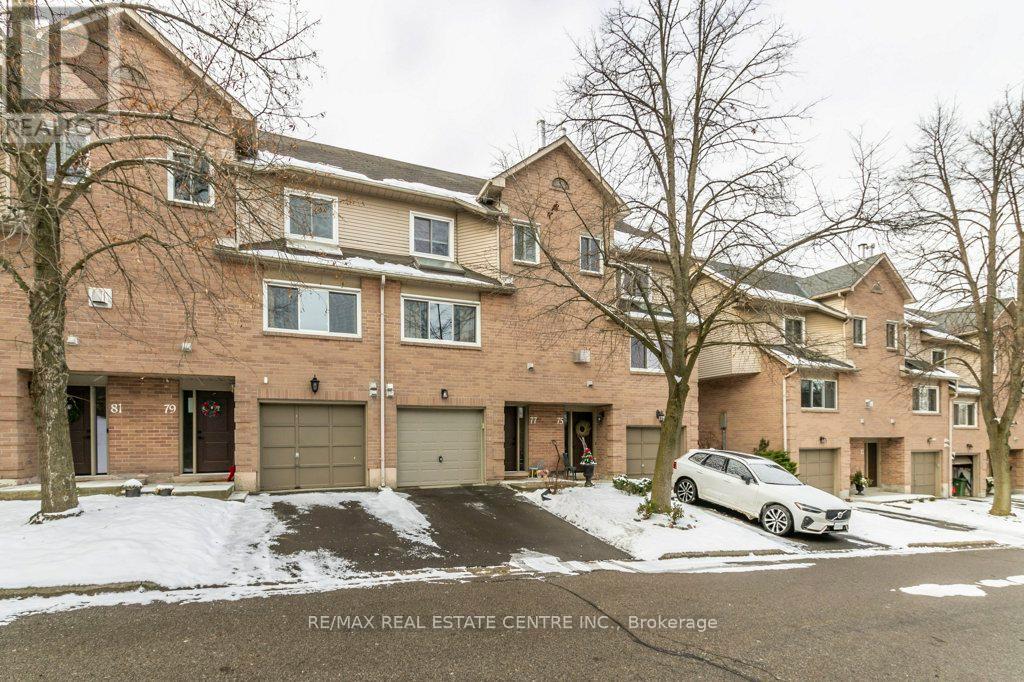365 Sage Hill Rise Nw
Calgary, Alberta
Welcome home. Largest unit in the complex. 9-ft ceilings on every floor, large windows that let in ample sunlight, and a rooftop patio, this townhouse is as stunning as it is luxurious. The main floor provides open-concept living space and a kitchen with loads of cabinet space, a large quartz island that comfortably sits four, a walk-in pantry, high end appliances, and custom lighting. Also on the main floor is a dining area and a bright living room with plenty of space to get creative with your home decor. Upstairs, enter the large primary bedroom and its walk-in closet and ensuite with dual sinks and floor-to-ceiling tiled shower. Two additional bedrooms, another full bathroom, and a laundry area complete the upper floor. Heading up to your rooftop patio, you can use the landing in the summer to keep your supply of beverages cool or as a place to store outdoor furniture in the winter. Enjoy the privacy and fresh air, soak up the sunshine, host a BBQ, or just relax in tranquility. The ground floor entry has a full bathroom that is attached to a den, perfect for an office, gym or even a guest room. The attached DOUBLE GARAGE has been upgraded with epoxy flooring and you can comfortably fit another four vehicles on the 40-ft driveway. Plenty of amenities are within walking distance, including shops, restaurants, a daycare, and a brand new medical building. Book your private showing today so you can get a feel for what your life would be like in the growing community of Sage Hills. (id:60626)
Kic Realty
61106 Range Road 230
Rural Thorhild County, Alberta
21.13 MANICURED ACRES! FULLY UPGRADED BUNGALOW! HUGE SHOP! BARN! MACHINE SHOP! WELCOME TO 61106 RANGE ROAD 230! THE HOME HAS 4 BEDROOMS, 2 BATHROOMS, AND 2700 SQ FT OF TOTAL LIVING SPACE. THE KITCHEN IS OPEN CONCEPT WITH OAK CABINETRY, WHITE APPLIANCES, VINYL TILE FLOORS, AND A POWERED ISLAND. SPACIOUS DINING AREA IS OFF KITCHEN. LIVING AREA HAS A BRICK FIREPLACE AND IS PERFECT FOR RELAXING AFTER A LONG DAY. PRIMARY BEDROOM IS KING-SIZED WITH A WOOD PANEL FEATURE WALL AND BARN DOOR. MAIN FLOOR ALSO HAS 2 ADDITIONAL BEDROOMS, AN UPGRADED BATH WITH A DOUBLE SHOWER, SPACIOUS LAUNDRY ROOM, AND A LARGE MUDROOM. BASEMENT IS FINISHED WITH A LARGE REC ROOM WITH PELLET STOVE, BEDROOM, FULL BATH, UTILITY AREA, AND STORAGE. HOME HAS NEWER VINYL WINDOWS, NEWER ROOF, NEWER FURNACE AND HWT, NEW PAINT THROUGHOUT, AND UPGRADED CEILINGS. OUTBUILDINGS ARE METAL CLAD INCLUDING A 40X30 HEATED SHOP WITH CONCRETE FLOORS WITH 60X30 ATTACHED GARAGE SPACE. PROPERTY HAS 2 MACHINE SHEDS 60X40 AND 32 X24, BARN WITH LOFT. (id:60626)
Royal LePage Noralta Real Estate
258 Bentgrass Avenue
Oliver, British Columbia
First time buyers or investors ! Price is GST inclusive. Fantastic offering for a BRAND-NEW HOME at an affordable price. Beautiful 3 bedroom/2 bathroom Rancher with double garage on a corner lot in Oliver’s newest neighborhood, The Meadows. Rarely do new homes offer ALL APPLIANCES (5) AND WINDOW BLINDS! This quality-built home greets you with a welcoming floor plan, 9’ ceilings, vinyl plank flooring & an abundance of natural light. Kitchen features quartz countertops, kitchen island offering extra seating, tiled backsplash, stainless steel appliances & stylish pendant lights. Sliding doors from the living room lead to your fenced & xeriscaped backyard. The spacious primary suite has a walk-in closet with convenient built-in shelving & drawers, and a 4-pce ensuite with dual sinks & tiled walk-in shower. Quartz countertops & tile flooring in both bathrooms. Separate laundry area with stacker washer/dryer & laundry sink. 4’ crawl space for your storage needs. Hot water on demand, high-efficiency natural gas furnace, central A/C. You will have peace of mind knowing the home is built with ICF foundation for improved energy efficiency and a more comfortable home, along with 10-year Home Warranty. Purchasers may also qualify for a Property Transfer Tax (PTT) exemption. Great location near the Okanagan Hike & Bike Trail and walking distance to town amenities. Presently rented for $2800/Month. Book your private showing today! *Some photos virtually staged* (id:60626)
RE/MAX Penticton Realty
RE/MAX Wine Capital Realty
84 Waterford Manor
Chestermere, Alberta
***QUICK POSSESSION*** FRONT DOUBLE GARAGE, CORNER LOT, 3 Bedrooms + Bonus Room + Den | 2.5 Baths | The most popular Moana model, on over 34 feet wide lot, situated in the Waterford Community, minutes from the lake. Experience the epitome of open concept living, featuring upgrades such as 9 feet Ceilings on main floor and basement, metal spindles on railing, 3cm quartz countertops, LVP flooring, under mount sinks convenient upstairs laundry and so much more! Great room includes an electric fireplace which adds style and warmth perfect for chilly nights. The kitchen is completed with a huge island, perfect for gathering families and friends, soft close cabinets and drawers throughout, spacious pantry plus extra counter space, new appliance package including chimney exhaust fan, smooth top electric range, built-in microwave and UPGRADED refrigerator and dishwasher. The dining room can host a big family. Upstairs, indulge in the comfort of your perfectly sized central bonus room, ideal for streaming your favourite movies. Retreat to the spacious master suite with an ensuite and walk-in closet for a relaxing escape. The conveniently located laundry room and two secondary bedrooms, both with walk-in-closets complete the second level. The basement is unfinished but comes with 9 feet ceiling, separate side entrance and a mechanical room moved to a corner. Proximity to the CALGARY, schools, diverse retail and culinary delights are just some of the highlights. Call to book your showing now !!!!!!! (id:60626)
Urban-Realty.ca
4630 Ambience Dr
Nanaimo, British Columbia
Build Your Dream Home in North Nanaimo’s Premier New Subdivision Seize the opportunity to create your dream home in the highly sought-after new subdivision of North Nanaimo. This expansive 7,992 SqFt flat, rectangular lot comes fully serviced and is ready for development. The zoning allows for a two-story single-family residence with the option to include future suites, offering flexibility for additional income or extended family living. Nestled among numerous city parks and serene walking trails, this location combines the best of nature and convenience. Within a 10-minute drive, you'll find top-rated schools, Woodgrove Centre, Costco, and easy access to a free public boat ramp—ideal for outdoor enthusiasts. The subdivision’s tranquil surroundings, combined with its proximity to all modern amenities, make it the perfect setting for families or investors. An information package is available upon request. Don’t miss out on this prime opportunity! (id:60626)
Sutton Group-West Coast Realty (Nan)
77 - 26 Moss Boulevard
Hamilton, Ontario
Spacious two-storey condominium townhouse in the Livingstone Lane community. This home offers 3 bedrooms, 2.5 bathrooms, andapproximately 1,780 square feet of living space. Modern, open concept living room and dining room leads to a kitchen with lotsof storage and island to maximize the space and ideal for entertainment. Backyard offers private oasis backing onto a ravine, ideal forrelaxation. Proximity to parks, public transit, schools, and places of worship. Close to Dundas Valley Conservation Area, Webster'sFalls, and Tew's Falls (id:60626)
RE/MAX Real Estate Centre Inc.
1020 Lanfranco Road Unit# 38
Kelowna, British Columbia
Now Vacant and ready for new owner!!! This beautifully updated, end-unit, single-level rancher in a desirable 55+ community is the perfect place to call home! Featuring 2 bedrooms, 2 full bathrooms, and soaring vaulted ceilings, this residence offers comfortable and stylish living. Recent renovations throughout mean you can move in and enjoy worry-free living. The spacious layout is bathed in natural light, creating a bright and welcoming atmosphere, and includes a generous office, ideal for those who work from home, and a master bedroom complete with a fully ensuite bathroom. A high-efficiency furnace, newer hot water tank, and newer AC ensure year-round comfort and efficiency. The attached double car garage provides ample parking and storage. Step outside and enjoy the community's fantastic amenities, including a heated outdoor saltwater pool, clubhouse, and communal RV parking. Located within walking distance of Gyro Beach and the vibrant Pandosy Village, you'll have easy access to shops, restaurants, and all the Okanagan lifestyle has to offer. Don't miss this opportunity! (id:60626)
RE/MAX Kelowna
1210 Twist Lane
Highlands East, Ontario
Escape to your own private paradise on the pristine shores of Salerno Lake with this fully renovated, turn-key four-season cottage. Thoughtfully updated and meticulously maintained, this 3-bedroom, 1-bathroom retreat is ready for you to enjoy from the moment you arrive no work, no hassle, just relaxation. Step inside to find a warm and welcoming interior with modern updates that blend seamlessly with cottage charm. Whether you're hosting friends or gathering with family, the open and comfortable layout makes it easy to unwind and enjoy lakeside living year-round. Outside, your private dock offers immediate access to deep, crystal-clear waters, perfect for swimming, boating, or casting a line into one of the areas best fishing lakes. With complete privacy from neighbors and road traffic, this is the ultimate escape. The property features a level driveway and sits on a privately maintained road, offering reliable, year-round access ideal for winter getaways or extended summer stays. With Crown land nearby, you'll enjoy endless hiking, nature walks, and outdoor adventures right from your doorstep. From summer swims to winter skating, this move-in-ready lakefront gem delivers in every season. Combining modern comfort, total privacy, and unbeatable access to both water and wilderness, this is a rare opportunity to own a truly special cottage where lasting memories are made. (id:60626)
RE/MAX Professionals North Baumgartner Realty
32 Sunrise Terrace
Cochrane, Alberta
****OPEN HOUSE SATURDAY JULY 26, and SUNDAY JULY 27 11:00am-1:00pm****Welcome to 32 Sunrise Terrace — a fully finished 4-bedroom, 3.5-bathroom two-storey home nestled on a quiet street in the heart of Sunset Ridge. Offering a seamless blend of comfort and function, this home features an attached heated garage, a bright and open main floor with 9’ ceilings, and a south-east facing backyard that fills the space with natural light all day long.The main floor showcases a spacious kitchen with extended built-in cabinetry into the dining area, a large back hall mudroom with ample storage, and seamless flow perfect for everyday living and entertaining. Step outside to a two-tiered deck surrounded by mature trees, lush landscaping, and two garden sheds.Downstairs, enjoy a media room with built-in surround sound, a cozy flex space with fireplace, a dry bar with mini fridge, and a versatile fourth bedroom ideal for guests or a home office. Upstairs offers a generous bonus room and a primary suite with a charming peek-a-boo mountain view.Additional features include central vacuflo rough-in, front yard irrigation rough-in, and laneway access at the back. Located within walking distance to the K–8 school and just steps from a stunning 6-acre park with walking paths, a playground, and a water feature — this home delivers the perfect blend of comfort, convenience, and community. (id:60626)
Real Broker
5365 Edgemont Bv Nw
Edmonton, Alberta
Rare to find smaller units for sale in Edgemont. Ample parking and Pylon sign options. Prime retail units with 5 minutes drive to major roadways such as Anthony Henday, Whitemud Dr. & Hwy 16A. Easy access through Winterburn road. (id:60626)
RE/MAX Real Estate
180 Huron Road N
Huron-Kinloss, Ontario
This 4 Season home or cottage has everything you need to kick back and enjoy peaceful living in desirable Point Clark. Whether your a retiree or a full family, there is ample room for everyone with 4 bedrooms, large spacious family room with a Pool Table, Wood burning fireplace for the cozy evenings. Private and serene rear yard with a spacious deck, firepit area and additional Bunkie. The main floor of this home has a large eat in kitchen, main master bedroom, and large family room along with main floor bathroom. The home has been run as a very successful short term and long term rental. For the added value, this comes completely furnished, linens, cookware and the kayaks. This is one your going to want an opportunity to view! (id:60626)
RE/MAX Land Exchange Ltd.
318 Lakeridge Drive
Warman, Saskatchewan
Take a look at this one of a kind fully developed 4-bedroom, 4-bathroom 2 Storey split home with a double attached 26x26 heated garage that has many upgrades located in the prestigious Crystal Springs area of Warman! This location is surrounded by walking paths, man-made lakes, a disc golf course and it is close to school bus routes. It features an exceptional floor plan with an open living room that brings in a lot of natural light, a stunning kitchen perfect for entertaining with a large sit up island/bar that has granite countertops, tile backsplash and a newer Fridge/stove & built in dishwasher. The kitchen has a very thought out walk though pantry to the mudroom that has access from the garage. The main floor also has a 2-piece bathroom and laundry room with a newer washer/dryer. The dining area is spacious and walks out onto a large partially covered deck that overlooks a beautifully landscaped backyard. The backyard is fully fenced and features a dog run, a firepit area, a gazebo, a newer hot tub and shed. The 2nd floor of this home has huge 4-piece bathroom, 3 good sized bedrooms with the primary having a walk-in closet and a gorgeous 3-piece ensuite bathroom with walk-in tiled shower. The basement is fully finished with 9-foot ceilings, newer vinyl plank flooring and it has a family room that features a natural gas fireplace and projector screen perfect for warm movie nights in with the family. The basement also has a 3-piece bathroom, a 4th bedroom and the utility room. The 26x26 double attached heated garage is in pristine condition as it features newer epoxy flooring. This perfect family home that has newly redone shingles and eavestroughs comes complete with all appliances, central air conditioning, an owned alarm system, a hot tub, 1 gazebo, 1 pergola, a pool table, all window coverings and so much more! Don’t wait! Call to view! Bar unit in garage not included - negotiable. (id:60626)
RE/MAX Saskatoon














