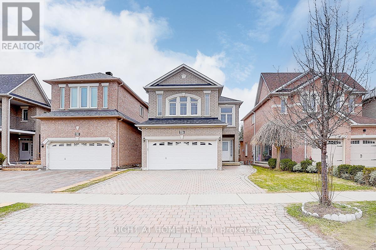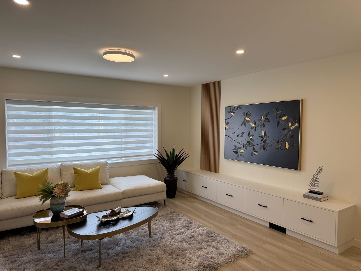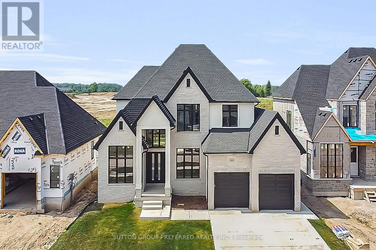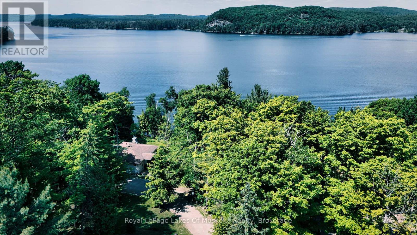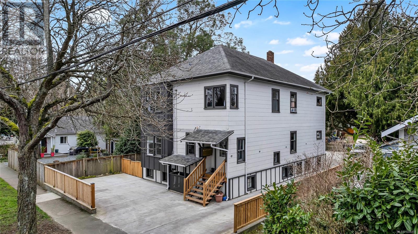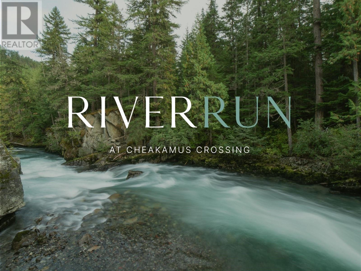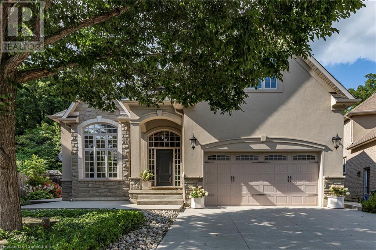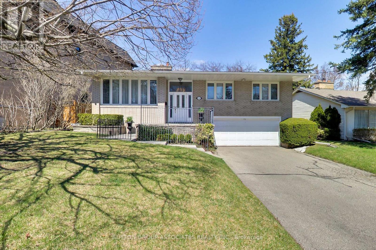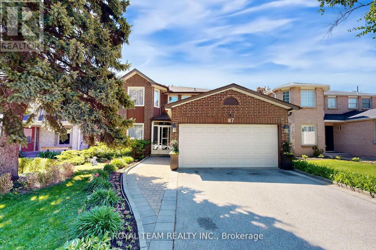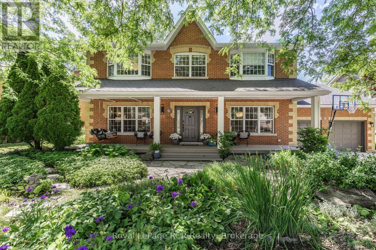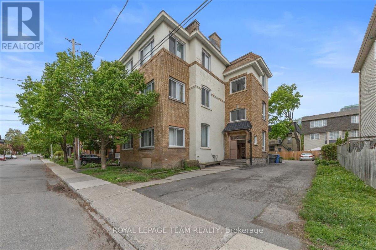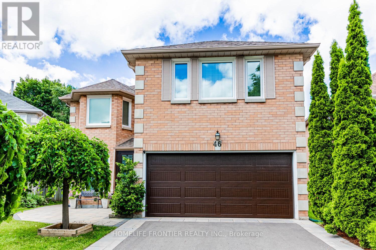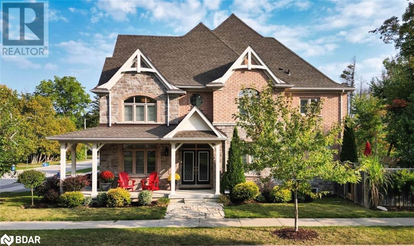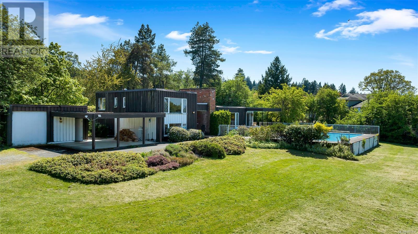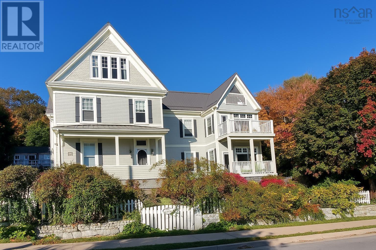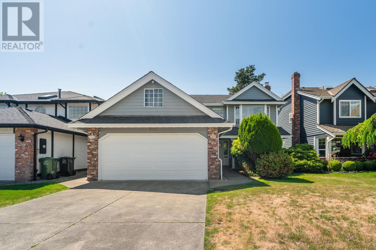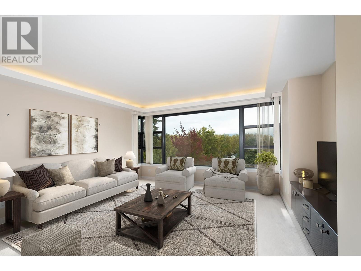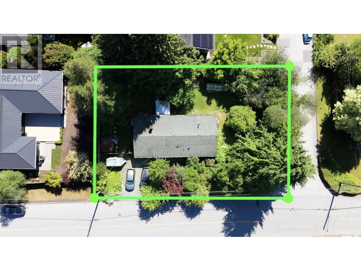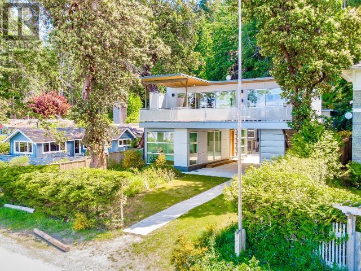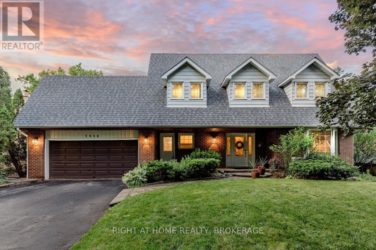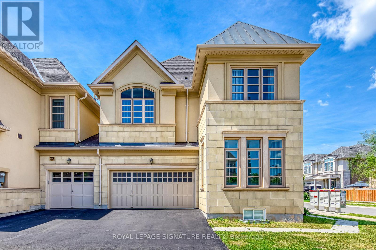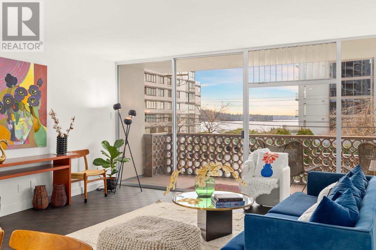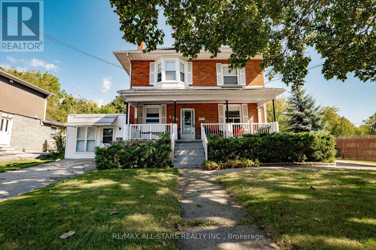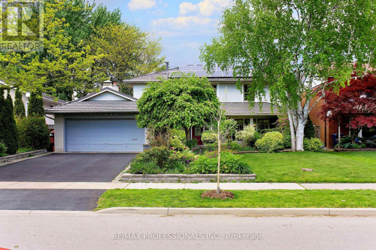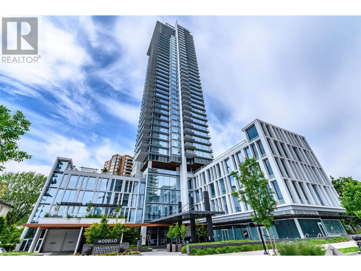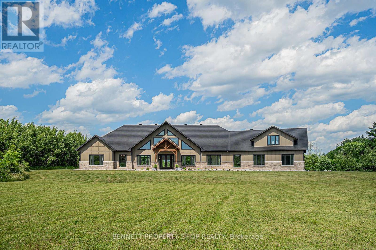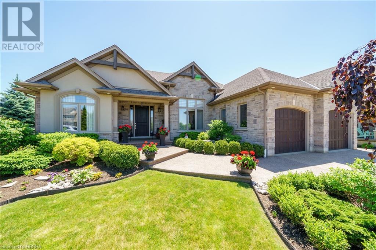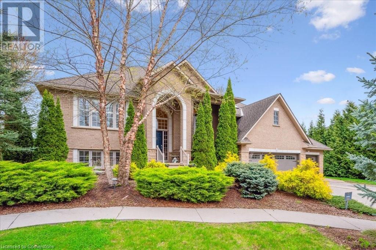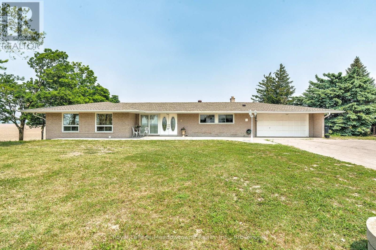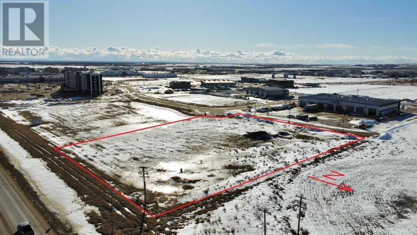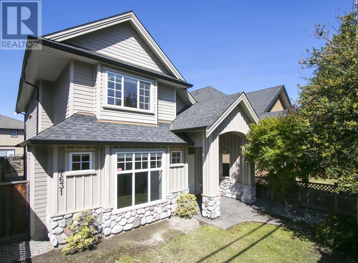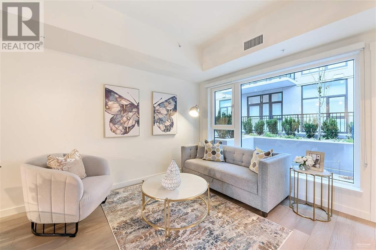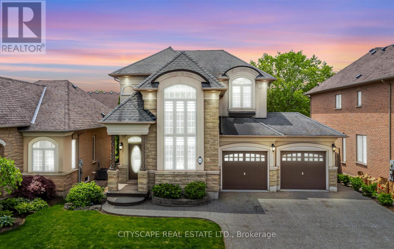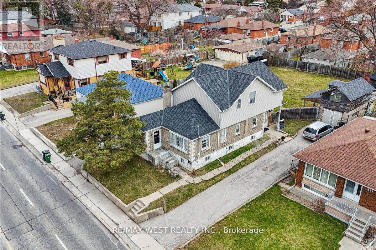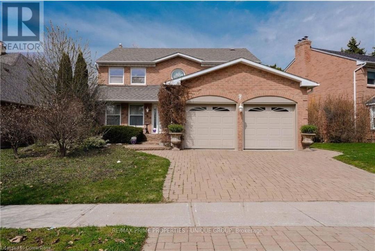47 Toporowski Avenue
Richmond Hill, Ontario
Dare Find Beautiful 4-Bedroom Detached Home in Bordentown. Direct Access from Garage. Newly Painted interior With a Gas Fireplace. Pot Lights on the 11' Ceiling main floor. 9'ceiling on the second floor. Circular Staircase to the Rained Basement(a lot of window lights and face south). with overlook backyard. There is a wooden deck(2022)with stairs to the backyard. Back on Soccer field with lots of trees boundary. (id:60626)
Right At Home Realty
15962 North Bluff Road
White Rock, British Columbia
Move-in-ready with extensive upgrades! This beautifully updated home features new laminate flooring throughout. Upstairs upgraded with a second bathroom, perfect for family living. Both levels have separate laundry sets for added convenience. The lower level includes two bedrooms, each with en-suite and private entry - ideal for rental income or extended family. Upgrades include all-new plumbing, instant hot water heater, new heat pump, 200A electrical service, soundproof windows, and a brand-new garage door. Enjoy a refreshed sundeck with new railings, fully landscaped private yard with tree walls and vibrant flowers - and so much more! (id:60626)
Unilife Realty Inc.
25 Sunset Drive
Simcoe, Ontario
Straight out of a magazine with more than 5000 sq ft of luxurious living space nestled on just over half an acre with breathtaking views of a ravine & acres of nature. Every room is chic & stylish & the backyard oasis is a true showstopper. No expense was spared customizing this prestigious, 3 Bedroom, 4 Bath, architecturally stunning bungalow. An exquisite covered front veranda with square cut flagstone greets you as you enter the Grand Foyer. As you move from room to room you are met with beautiful high-end custom cabinetry & attention to detail that is second to none. The Great Room opens to a fabulous solarium which overlooks the backyard utopia. Chef's gourmet kitchen complete with quartz, heated floors, undercounter double drawer fridge, steam oven, warming drawer, microwave drawer...an endless list of upgrades. Primary Bedroom with two customized walk-in closets & 5pc Ensuite. On the opposite wing, you’ll find two further bedrooms, an office, 4pc bath, mudroom & laundry room. The mudroom offers customized storage space & access to the double car garage with epoxy flooring & access to the basement. The basement features a games room, 3pc bath, ample storage space and a Family Room with a gas fireplace and a walkout to your backyard utopia. The jaw dropping, covered, full outdoor kitchen is exceptional for entertaining & features a wet bar, granite counters, full-sized fridge, dishwasher, built-in BBQ, side burner and gas fireplace. A sunken patio with square cut flagstone steps up to the heated, concrete salt water pool which has been resurfaced and comes with a customized pool fence. Professionally landscaped, complete irrigation system & drip in gardens. TREX deck, hot tub & invisible fence. Property is surrounded by LPRCA protected land which will ensure its ongoing serenity. This chic, smart and luxurious family home was designed for easy living with all modern conveniences. Detailed feature sheet and virtual tour available. (id:60626)
Coldwell Banker Momentum Realty Brokerage (Simcoe)
Coldwell Banker Homefront Realty
650 Coney Island
Kenora, Ontario
Legacy Coney Island Retreat – Lake of the Woods A rare opportunity to own a 3.4-acre private retreat on Coney Island, Lake of the Woods. This exceptional property offers an impressive 538 feet of frontage, with a beautiful sandy beach and total privacy. The cottage has seen many recent renovations, blending modern comforts with timeless charm. Features include hydro, septic system, a large dock, and a deeded boathouse—perfect for storing and protecting your watercraft. Enjoy spectacular views, incredible swimming, and all that island living has to offer. This is truly a legacy property, ideal for creating family memories for generations to come. (id:60626)
RE/MAX Northwest Realty Ltd.
868 Eagletrace Drive
London North, Ontario
Exquisite custom 2-story "HEATHWOODS ll" model, built by Aleck Harasym Homes. The exterior features white stone, stucco & brick with large windows, 8' double front entry doors, GAF Timberline HDZ architectural roof shingles, a 25' x 12' brown pressure-treated covered rear deck with railing, a tandem garage with a separate concrete stairwell to the basement, 3 transom windows, insulated garage doors, walls & ceiling & brushed concrete driveway/walkways. Open concept 10' main floor with 2-floor foyer, vaulted ceiling in study, wainscoting detail in the dining room. The great room boasts a panoramic window wall & quartz-tiled fireplace with elegant built-in cabinets. The stunning "Chefs Style" kitchen offers white/charcoal cabinets, quartz counters & quartz slab backsplash. The kitchen cafe has a 9' x 8' sliding doors to the covered deck. There is a spacious walk-in pantry incl. sink, window, cabinets, quartz counters/ceramic tiled backsplash & direct access from the mudroom into the kitchen. The mudroom features a built-in bench & shiplap wall & coat hooks. The main & 2nd floors have 8' doors and ceramic floors in bathrooms, laundry & mudroom. Wide plank 7 1/2" engineered oak flooring in the foyer, powder room, kitchen/cafe, great room, dining room, study, landing & upper hall. All bedrooms are carpeted + an interior staircase to the basement. The 2nd. floor has 9' ceilings & 2 vaulted ceilings. All interior door hardware is Halifax levers in black. Inclusions; 2 garage door openers, barbecue gas line, 3 exterior hose bibs, French doors in study, pantry & to the basement. The builder is finishing 1239 sq. ft. in the lower level. Incl. a spacious Leisure Room with a gas fireplace & Bar, 5th Bedroom with 3pc. Ensuite, Office/Bedroom with WI closet 2pc. bath & 2 additional storage closets. The basement is approx. 8' 9" from floor slab to underside of the floor system. Bright, spacious & beautiful, you will not be disappointed. (id:60626)
Sutton Group Preferred Realty Inc.
4441 Muskoka Rd 117 Road
Lake Of Bays, Ontario
Discover your own slice of waterfront heaven on Lake of Bays. This extraordinary property boasts 220 feet of pristine shoreline on a secluded 1.5-acre lot with coveted northwest exposure - perfect for soaking up long summer days and breathtaking sunset views across Ten Mile Bay.Your lakeside sanctuary features TWO distinct cottages offering the perfect blend of privacy and togetherness. The charming original cottage has been reimagined as a delightful guest bunkie ideal for visitors or teenagers seeking their own summer space. Complete with bedroom, bathroom, living area, and kitchen area, it offers both comfort and character. The crown jewel is the all-season main cottage (built 2011), thoughtfully designed for modern family living. The bright, airy 1,400 sq. ft. interior features an open-concept design where kitchen, dining, and living spaces flow seamlessly together. Step through sliding doors onto your lakeside deck, the perfect spot for morning coffee or evening cocktails while drinking in the tranquil lake panorama.With three bedrooms, two bathrooms, and a full-height unfinished basement with endless potential, this cottage offers the space to create your perfect lake lifestyle. Envision your future games room, home theater, or workout space in the versatile basement area. A gentle sloping path leads to your private waterfront, where a dryland boathouse awaits your water toys. Enjoy peaceful swimming and boating from your own shoreline retreat. Located on Lake of Bays' desirable south shore, this property combines seclusion with convenience - minutes from shopping, golf courses, tennis, and the sailing club. Move-in ready and immaculately maintained, this isn't just a cottage - it's the canvas for your family's cherished memories. Experience unmatched value, privacy, and location in one remarkable package. Your lakefront dream awaits. Don't miss this opportunity. ** This is a linked property.** (id:60626)
Royal LePage Lakes Of Muskoka Realty
1554 Montgomery Ave
Victoria, British Columbia
Single level living in one of Victoria's most desirable neighbourhoods. Custom 1958 family home on a gently sloping, fully landscaped sunny & quiet 11,400sq' South facing lot. Over 3,400sq' living space across main floor and full basement. Walking distance to Government House, Pemberton park, Ross Bay, Gonzales Beach & close to bus routes. Margaret Jenkins, Monterey & Oak Bay high catchment. 3 beds and 2 baths up. Formal dining, large living room with one of the home's 2 fireplaces, laundry/mud off large kitchen ready to be remodeled into your dream space. Endless possibilities downstairs with 2nd kitchen, new 3 piece bathroom with walk in shower, spacious living, family rooms and additional bedrooms. Use for the large family or easily convert to a 1-2 bed suite. Private driveway leads to the versatile 500 sq ft detached garage. Multiple sunny patios to enjoy the mature ornamental & fruit trees. Custom greenhouse & gardens full of culinary & medicinal herbs & berries (id:60626)
Nai Commercial (Victoria) Inc.
2512 Fernwood Rd
Victoria, British Columbia
Great fully updated holding 4-Plex in the Heart of Fernwood. ''Local Village'' in new OCP. 1913 character home offers flexible options with fully updated suites in the vibrant Fernwood community— steps from dining, shopping, & entertainment. Walking distance to Royal Jubilee Hospital, Hillside Mall, & downtown Victoria. Over 4,000sq' on a tree-lined street with excellent off-street parking. Large main floor unit with 2/3 bedrooms,2 baths.1-1 bed/1bath,1-1 bed+den/1 bath & 1-1 or 2 bed/1 bath. Updated kitchens & bathrooms, new appliances throughout. Coin op laundry, electrical & plumbing upgrades, new LED lighting, flooring, and fresh paint inside and out. Natural gas central heat, new furnace & BBQ hookup. New exterior siding, and front entry, leased out workshop with power. Common BBQ area with pergola, fenced dog area, and new concrete work. Emergency stairs, basement egress windows, and upgraded drainage. Prime investment opportunity in one of Victoria’s most desirable neighborhoods! (id:60626)
Nai Commercial (Victoria) Inc.
1726 River Run Place
Whistler, British Columbia
Introducing RiverRun at Cheakamus Crossing - an intimate enclave featuring a collection of single-family lots in a quiet cul-de-sac surrounded by trails and the majestic Cheakamus River. Enjoy morning and afternoon sun from each lot which have been carefully selected for ease of access and build. Located south of the Village in Cheakamus Crossing, a vibrant and established family-friendly resident neighbourhood with built amenities such as Bayly Park including a playground, tennis court, sports field, community garden and more. Discover RiverRun, the perfect place to live and play. (id:60626)
Whistler Real Estate Company Limited
11435 Commonwealth Crescent
Delta, British Columbia
One of the nicest settings in Sunshine Hills, backing directly onto Cougar Canyon is this extremely private property. Here you will find a very nice 3 bedroom rancher with updated flooring, mouldings, furnace, central air, counter tops, lighting, windows, roof, heated floor and low step shower in primary bed room. There is a large country style kitchen over looking the family room and backyard which is an oasis for the senses. With a beautiful in ground heated pool, updated patio and fully fenced backyard. Just behind the rear fence gate is nature at its best, with beautiful Cougar Canyon and Cougar Creek. Remember the importance of Location/Location/Location, this is it. You deserve to treat yourself, see your new home today. (id:60626)
Homelife Advantage Realty (Central Valley) Ltd.
2650 Dorset Rd
Oak Bay, British Columbia
A rare chance to own in one of the city's most desirable areas. This charming 1962 rancher sits on a generous ¼ acre lot just steps from Uplands Park and Willows Beach. The main level features spacious living and dining areas with gleaming hardwood floors and a bright, functional layout. A sunny deck extends from both the dining room and kitchen—perfect for entertaining or relaxing. Downstairs, you'll find high ceilings, large windows, and excellent potential with additional bedrooms, a rec room, and plenty of storage. Direct access to the garden which features rhododendrons, berries and pollinator-loving herbs and perennials add to the home’s appeal. An incredible opportunity for the discerning buyer to renovate, invest, or simply enjoy this classic home in an unbeatable location. Visit Marc’s website for more photos and floor plan or email marc@owen-flood.com (id:60626)
Newport Realty Ltd.
35 Sweetman Drive
Dundas, Ontario
Welcome to 35 Sweetman Drive in Dundas, Ontario! Nestled at the base of the Escarpment and backing the Bruce Trail, awaits this meticulously designed luxury masterpiece offering over 3800 sq ft of above-grade living space. It must be seen to be fully appreciated. Upon entering, the grand foyer showcases the 13ft ceilings, custom plaster coves, and maple hardwood floors throughout. The main floor offers sprawling principle rooms, perfect for entertaining. The family room with a limestone fireplace and floor-to-ceiling windows offers a cozy ambiance & stunning views. The gourmet kitchen, the heart of the home, features a large island, granite countertops, and exquisite backsplash. The unique layout with the high-end finishes ensure a perfect blend of function and style. Just next to the main floor bedroom (currently used as an office) and not to be overlooked awaits the versatile library/media room. Complete with floor to ceiling windows, built in cabinets it is a perfect place to relax and unwind. With potential to be a main floor primary bedroom - your options with this layout are endless. Upstairs, the spacious landing leads to the primary bedroom where you can enjoy your walk in closet and luxurious ensuite. Two additional bedrooms & a full bath with outstanding views of conservation and beyond complete the floor. All of this located on a family friendly court in a sought after Dundas neighbourhood. Nothing to do but move in! (id:60626)
Judy Marsales Real Estate Ltd.
51 Ravenscroft Circle
Toronto, Ontario
Tucked Away In One Of Bayview Village's Quiet Court Locations This 3-Bedroom South-Facing Raised Bungalow Is Situated On A Large Private Pie-Shaped Lot & Has Easy Access To Shops, Restaurants, Schools & Highways 401 & 404. The Main Floor Has A Generous Living Room With Fireplace, Separate Dining Room, An Eat-In Kitchen With W/O To A Two Tiered Deck, 3 Bedrooms & A 4 Pc. Bath. The Basement Is Finished, There Is A Family Room With A Fireplace & Above Grade Windows. Also, A Laundry Room, Utility Room, Cedar Closet & A Bathroom. There Is A Double Private Drive With Double B/I Garage. Move In, Top Up, Or Build New - The Possibilities Are Wide Open! (id:60626)
Sutton Group-Associates Realty Inc.
Twp 534 Rr232
Rural Strathcona County, Alberta
83.05 acres nestled on the north edge of Strathcona County's Turbo Industrial Estates. There is huge potential with the revenue generating property. Annual pipeline revenues from the Heartland Pipeline corridor that runs along the NW edge of the property generate over $15,000 annually. Currently zoned Agricultural General (AG), there is potential for rezoning to Direct Control or Light Industrial or many several discretionary uses, including RV Storage! The Oldman Creek runs through the property and the green space in the property provides for a potential residential sub-division that would include the greenspace and creek area. The balance of approximately 43 acres, could be utilized or rezoned for many applications in this unique, prime location! (id:60626)
RE/MAX River City
87 Mccallum Drive
Richmond Hill, Ontario
Welcome to this beautifully renovated from top to bottom 4-bedroom 3 bathroom home located in the highly sought-after North Richvale community. Step inside to find a gorgeous modern kitchen complete with high-end stainless steel appliances, sleek cabinetry, quartz backsplash and countertops, a large center island and spacious breakfast area perfect for both everyday living and entertaining. The main & second floor showcases exquisite hardwood flooring throughout, adding warmth and sophistication to every room. A dedicated home office with French doors on the main level offers a quiet, functional space ideal for remote work or study. Upstairs, you'll find four spacious bedrooms including a luxurious primary suite with a spa-inspired 6 pc bathroom and large walk-in closet, another bedroom with custom closet system and semi-ensuite 4 pc bathroom with gorgeous marble & glass mosaic curved feature wall! Family room features cozy gas fireplace and unique custom tv unit. Step outside to a spacious backyard with a large deck & transparent roof, ideal for outdoor dining and entertaining in any weather. New roof and new front door were installed less then 3 years ago. Situated in a prime location close to top-rated schools, parks, shopping, transit, and all the amenities Richmond Hill has to offer. A true turnkey gem! (id:60626)
Royal Team Realty Inc.
6 Carmichael Crescent
Collingwood, Ontario
Spacious, custom-built family home in Collingwood's sought-after Lockhart neighbourhood. Set on a landscaped estate lot with mature trees, a full-width front porch and a private, fully fenced backyard featuring perennial gardens, a water feature, a hot tub, and a large back deck ideal for entertaining. Kids will love the zipline and playhouse with climbing wall, plus direct gated access to Kinsmen Park with playground behind. Inside, enjoy oversized windows with Hunter Douglas blinds, filling the home with natural light. One of the largest homes on the street, offering expansive principal rooms, endless storage, and a large mudroom with a second laundry hookup. The double garage includes additional storage and backyard access. The tranquil primary suite features a walk-in closet and a 5-piece ensuite. Just steps to local trails and walking distance to four schools, including Admiral Collingwood, CCI, Our Lady of the Bay, and Notre-Dame de Huronie. Book your showing today! (id:60626)
Royal LePage Rcr Realty
479 Cooper Street
Ottawa, Ontario
Located in the heart of vibrant Centretown, this fully leased six-unit, multi-family building offers an exceptional investment opportunity. With a prime location, offering easy access to downtown Ottawa, shops, restaurants, and public transit, this property combines steady rental income with strong potential for long-term growth. A combination of spacious one and two bedroom units, all well maintained with many updates and improvements throughout.The property also features 9 legal parking spaces, a rare and valuable feature in this desirable urban area. Don't miss out on this investment gem! (id:60626)
Royal LePage Team Realty
46 Thornbrook Court
Vaughan, Ontario
Beautiful & Bright Detached Home on a Quiet Court in the Highly Sought-After Brownridge Community! Just steps from Promenade Mall, public transit, parks, and top amenities, this spacious home offers the perfect blend of comfort and convenience. Featuring 5 generously sized bedrooms and 4.5 bathrooms, it boasts 3,290 sq. ft. of functional living space, plus a fully finished basement with a separate entrance-ideal for an in-law suite or potential income-generating rental. The combined living and dining rooms provide an inviting space for entertaining, while the separate family room with a cozy wood-burning fireplace offers a peaceful retreat. The renovated gourmet kitchen is a chefs dream with quartz countertops, built-in oven, and a cook top; a breakfast bar, and a spacious eat-in area with walk-out to an oversized deck-perfect for summer BBQs and family gatherings. A main-floor office makes working from home both easy and comfortable. Upstairs, the primary suite features his-and-hers closets and a 5-piece ensuite. The second bedroom also includes its own private 5-piece ensuite and walk-in closet, providing privacy and comfort for guests or family members. Direct Garage Access, Porch Enclosure, 2 laundry rooms, and much more. Roof replaced 2022, Windows replaced 2013, Furnace replaced 2022, Attic insulation redone 2019, Deck and driveway replaced in 2022. Please visit https://www.houssmax.ca/vtournb/h1053838 for virtual tour. (id:60626)
Homelife Frontier Realty Inc.
772 Battle Street W
Kamloops, British Columbia
ONE OF A KIND! This is the perfect home for the large family or group living Main floor boasts a breathtaking open plan with huge windows to capture the stunning views. The large island kitchen boasts 2 dishwashers & stainless appliances plus a large walk in pantry for great storage. Wall of cabinets with clever microwave cabinet built in. The spacious living and dining room are great for the largest gatherings with panoramic views from every window. 2 large bedrooms with 4pc ensuites on the main plus 2pc guest bath and office area with outer door. Central shaft for future elevator provides great storage on each level till elevator is desired. Upper floor features 4 more deluxe bedrooms each with a 4pc ensuite and large closet. Upper laundry room, plus a dramatic library that overlooks the vaulted ceiling with feature origami crane mobile. Outer door to relaxation deck and external staircase. Basement level enjoys access to the fenced yard & gardens with UG sprinklers for easy care. 2 more bedrooms down with shared 4pc bath, large rec room and laundry room. This area designed for future suite if desired. Utility room has components for the solar heat recovery system, Central Air, HRV system and extra storage plus featured climate controlled cold room pantry. Property comes with 9 open parking spaces plus double garage. (id:60626)
RE/MAX Real Estate (Kamloops)
376 Tollendal Mill Road
Barrie, Ontario
Welcome to your dream home at the corner of Tollendal Mill Road and Cox Mill Road, where luxury meets tranquility in Barrie's most exclusive neighbourhood. This stunning four-bedroom residence sits on a generous 67-foot wide corner lot, enveloped by mature maple trees and cedars, offering an unparalleled backyard oasis. **Property Highlights:** - **Fully Finished Basement:** Featuring upgraded organic wool carpet, this space includes a fully functioning gymnasium, a bar, and ample leisure area. - **Gourmet Kitchen & Luxurious Bathrooms:** Granite and quartz countertops grace the kitchen, washrooms, and laundry room, with high-end appliances and finishes. - **Spacious and Bright:** With an abundance of windows, every room is bathed in natural light, highlighting the imported wide plank hardwood from Germany. - **Outdoor Living:** Enjoy the inground sprinkler system, a two-year-old electrically heated barrel sauna, and a hot tub accessible from the sprawling rear elevated deck with glass railings. - **Automotive Enthusiast's Dream:** A three-car garage with a built-in Tesla wall charger and an additional Ford 80 amp EV charger, paired with a 3.5-car driveway, provides ultimate convenience for electric vehicle owners. - **Unmatched Convenience:** Steps away from lake access in two directions. Enjoy a small public beach and Brentwood Marina just down one street, and a large beach and volleyball park at Tyndale Park in the other. This home is not just a residence but a statement of luxury living, where every detail has been meticulously crafted for comfort and elegance. Seize the opportunity to own a piece of Barrie's finest real estate! (id:60626)
Coldwell Banker The Real Estate Centre Brokerage
6364 Deykin Ave
Duncan, British Columbia
A rare and remarkable opportunity on the shores of Quamichan Lake in the heart of the Cowichan Valley. This 4.85-acre lakefront property offers exceptional privacy, peace, and natural beauty—featuring mature Garry Oaks, Maples, Apple, English Walnut, Wild Cherry, and various Crab Apple trees. The 1967 Mid-Century Modern-style home was custom designed by renowned local architect Shane Davis for the Davis family and remains in the original owner's name. It captures lake and mountain views, and includes a pool for summer enjoyment. While the home offers charm and potential, much of the value lies in the land—nearly 5 acres of gently sloping, usable lakefront with direct access to Quamichan Lake. This is an ideal setting for your private estate, a family retreat, or future redevelopment. Centrally located yet secluded, you're just minutes from Maple Bay’s marinas, float plane service to Vancouver, and all the amenities of Duncan and the Cowichan Valley. A truly special property with endless possibilities. (id:60626)
RE/MAX Island Properties
123 Duke Street
Chester, Nova Scotia
Visit REALTOR® website for additional information. Once home to the renowned Casa Blanca Inn, this historic Chester property blends timeless elegance with modern comfort. Thoughtfully reimagined, it offers flexibility as a private residence, boutique rental, or event space. The main level features a refined 2-bedroom suite with over 1,700 sq ft, while the upper 2-3 bedroom flat spans more than 2,500 sq ft-ideal for guests or entertaining. Just steps from the ocean and Chester's vibrant village core, this one-of-a-kind home is a rare chance to own a piece of local history with exceptional lifestyle and income potential. (id:60626)
Pg Direct Realty Ltd.
8571 Allison Street
Richmond, British Columbia
Most sought-after area in Garden City, this fabulous house was customized and built by a famous European Builder - Gordon Sommerfield. Located just behind Howard Debeck Elementary, one of the best schools in Richmond. This home offers a particularly fascinating park view. Situated on a quiet, clean & wide street without overhead wires, it provides bright & spacious 4 bedrooms and large functional living & family rooms. Extra 473 sf attic can be used potentially as a bonus. Newly updated painting make it a very cozy, convenient home. Close to the public transportation system, shopping mall, etc. You will enjoy the yard, school park, playground, and summer BBQ. (id:60626)
Royal Pacific Realty Corp.
7 5389 Vine Street
Vancouver, British Columbia
Exceptional 3 bdrm residence in the prestigious 'Chelsea Court´ in Kerrisdale offering expansive views of the North Shore Mountains, framed by lush trees and meticulously maintained gardens creating a serene and private retreat. Inside, the thoughtfully designed layout balances functionality and elegance, featuring two primary bedrooms with ensuites and a versatile third bedroom with a solarium, perfect as a cozy reading nook. With only one unit per floor in this boutique 10-unit building, enjoy unparalleled privacy. The building is fully rainscreened and updated with new windows, roof, elevator, and lobby. Stay cool in summer with AC, and enjoy the convenience of two secure parking spaces and a storage locker. Don´t miss this rare gem! **Some photos are virtual staged. ** Age Restriction REMOVED! (id:60626)
RE/MAX Select Properties
2302 Viewlynn Drive
North Vancouver, British Columbia
Discover Westlynn! This 8800 sq. ft. level lot awaits you and your creative vision to build your next dream home in this coveted pocket of Lynn Valley. Currently the home offers 3 bedrooms, 1 bathroom, fireplace and single car garage, parking for 4. Don´t let its cosmetic appearance deter you from planning its transformation or maybe you plan to start fresh with a new executive style home for this special corner of paradise. Walking distance to schools, Lynn Valley Centre and Services yet so close to nature trails and easy access to Mountain HWY and #1, this corner lot offers many options for siting a magnificent custom built home. Community amenities all a short walk or bike ride away, Karen Magnussen Community Centre, Kirkstone Skatepark, Public Library, Banks, Restaurants. This is prime North Vancouver Real Estate! Please do not enter the property without a booked appointment. Call your agent today! (id:60626)
Oakwyn Realty Ltd.
2924 Malaspina Promenade
Savary Island, British Columbia
Contemporary Waterfront on sunny Savary Island! Main res w/2 bed & secondary 3 bed bunk house on level sun-filled waterfront ppty at Front Beach. Open plan offers abundance of natural light, glass sliders open to ocean, island, sunset views, covered veranda & inner sports court. Great-Room living area, adj centre island kitch w/brkfst bar, stone counters, Sub Zero fridge, 5 bdrms incl master w/spa-like ensuite, 4 bthrms, kid's lounge, laundry & storage. Steps to beach & priv seaside deck, ideal swimming & prime moorage. Kids can roam w/short walk or bike to South Beach, First Point & local tennis courts. General Store & Riggers Pub just up the hill; see Government Wharf & watch the float planes land. Gorgeous getaway for generations to enjoy - simply the finest in island living! (id:60626)
Savary Island Real Estate Corp
3605 Oxford Street
Vancouver, British Columbia
PRIME CORNER LOT in the desirable Vancouver Heights! Solid and well-kept home offers incredible potential for builders, end users, renovators and investors alike! Tucked away from Boundary Road and perched on the quiet corner of Oxford and N Kootenay. This 4519 square ft lot with lane access presents superb opportunities perfect for a builder to build a duplex or multiplex to take advantage of spectacular views of the North Shore Mountains and Downtown Vancouver! End users can enjoy fundamental upgrades such as a newer roof, windows and furnace! And Renovators can complete the unfinished basement with rough-ins to make it your own with maximum ease! Open House Sat Jun 14, 2-4pm (id:60626)
Oakwyn Realty Ltd.
1456 Ballyclare Drive
Mississauga, Ontario
Welcome to 1456 Ballyclare Drive - The House That Checks All The Boxes! This Cape Code Style 2 Story Detached Home Has The Ultimate Curb Appeal and is Located on One of The Quietest Streets in the Credit Woodlands with Steps to Direct Access to Erindale Park. With Over 3500 total Living Square Feet This House is Perfect for Family Gatherings, Entertaining and Many Memories to be made. The Kitchen Overlooks and Walks Out to The Beautifully Landscaped Backyard. This Salt Water Pool is Well Designed and Laid Out to Provide Backyard Grass, a Patio, and a Changing Area All Surrounded by Mature Landscaping Creating Ideal Privacy and The Ultimate Experience Throughout The Season. The Square Footage in The Full and Finished Basement is Exceptionally Versatile as It Can Be Used as a Flex Space for Kids Play Area, Extra Entertainment Space, A Guest Space with Two Bedrooms or Even an in-law suite. With a Kitchenette Renovated in 2023 and an opportunity for a full washroom this layout has you Covered! This Home is Equipped with Smart Home Dimmers installed throughout the House along with Smart Doorbell, Thermostat and Smoke Alarms! (id:60626)
Right At Home Realty
98 Carnegie Drive
Oakville, Ontario
Gorgeous Spacious 4 Bedroom Corner home With Over 2,800 SQF Above Main Level Living Space. Fernbrook Built. Nicely maintained. Large Master Bedroom With Ensuite shower and Bath, And Two W/I Closets. Hardwood Floor Throughout. This townhome connects with neighbour by garage and gives you a feeling of large two car garage detached home with west facing fenced backyard. It Is Ideal And Must See For Big Family Or Working At Home Family. Open Concept, Lots Of Natural Light, Very Functional Space Usage. 9F Ceiling main and Upper. Fresh painted and newly paved driveway. Large basement space to do a entertainment room, bedroom and office in the future. 2 Mins Walking To School and community park. (id:60626)
Royal LePage Signature Realty
101 2135 Argyle Avenue
West Vancouver, British Columbia
This corner unit gem was FULLY and immaculately reno'd in 2024 to echo the building's 1961 roots. It boasts windows on three sides, gorgeous Italian Bertazzoni appliances (including a built in wine fridge), all new lighting, Emtek Hardware, an opened up and expanded kitchen, two fully redone ensuite bathrooms, closet built-ins, in-suite laundry, window blinds, re-finished original oak hardwood floors, in floor heat and more! There hasn't been a detail missed in this renovation. New elevator & fully re-piped bldg. Views to the ocean are spectacular from the unit and from the massive roof top deck. Designed and reno'd by Montgomery Design Mgmt. Concrete-built, The Crescent is a unique jewel along the West Van waterfront. Close to the Seawall, shops, restaurants, community ctr and library. (id:60626)
Oakwyn Realty Ltd.
Royal LePage Sussex - Tom Hassan
2546 Triumph Street
Vancouver, British Columbia
Don't miss this fabulous opportunity to live in the much sought-after Hastings-Sunrise neighbourhood. Located on a quiet street with a mountain view on a level fenced 33' by 122' lot with a south facing landscaped backyard and laneway access. This newly painted home features a fully renovated kitchen and bathrooms with heated tile floors up and down, gas fireplace, refinished fir floors on main. Stainless steel appliances including gas stove. 1 1/2 sized heated garage/work space. This ideal location is only minutes walk to schools, restaurants, cafes, shops, Donald's Market, parks (bird watching at Hastings Park sanctuary and fitness track), public transportation. Minutes drive to Vancouver Downtown. Open house Sat July 12 2-4pm. (id:60626)
Amex Broadway West Realty
249 Main Street N
Markham, Ontario
Opportunity awaits at 249 Main Street North in Markham! This exceptional triplex property, located in the heart of Old Markham Village, is perfect for families seeking multi-generational living, investors looking for stable rental income ($6,000+ per month rental income), or entrepreneurs in need of a home-based business space. It offers excellent visibility and potential for future expansion.The spacious lot provides both privacy and generous outdoor space. The property features three self-contained units: a 4-bedroom main house, a 1-bedroom basement unit, and a bachelor suite on the side each with separate meters for easy rental management. The main house boasts a modern, updated kitchen, new flooring, and a versatile layout with four spacious bedrooms, four bathrooms, a living room, dining area, family room, and a flex space. As a bonus, a heated auxiliary building is included ideal for a workshop, studio, or private office. Situated in the vibrant Old Markham Village, the home is surrounded by charming local shops and cafés, and just steps from the GO Station perfect for commuters and business owners alike. UPDATED: Roof (2018), Floor (2022), Windows (2022), Bathroom Renovation (2021), Appliances (2021), Side Bachelor Apt Renovation (2021), BasementApt Renovation (2024), Auxiliary Building Renovation (2024), Portable AC Units throughout. (id:60626)
RE/MAX All-Stars Realty Inc.
16091 28 Avenue
Surrey, British Columbia
STUNNING FORMER FOXRIDGE SHOWHOME IN MORGAN HEIGHTS! This fabulous home is a must-see! Built with exceptional quality and loaded with upgrades w/hardwood floors, Maple Shaker cabinetry, and an open-concept kitchen boasts granite countertops, stainless steel appliances, a premium WOLF gas range, and designer finishes. Custom draperies, upgraded lighting. Enjoy seamless indoor-outdoor living with a private patio, built-in BBQ, and a gas fireplace entertainment center, all set within a beautifully landscaped backyard. Upstairs, the spacious primary suite features a spa-like ensuite with a huge soaker tub, double sinks, and a walk-in closet. 2 more BDRMS and laundry. The fully finished basement has a separate private entrance, a large rec room, a fourth bedroom, and a flex room (5th bedroom). (id:60626)
RE/MAX Colonial Pacific Realty
56 Silverthorne Bush Drive
Toronto, Ontario
Elegantly renovated 2 storey 3+1 Bdrm family home in "The Heart of Markland Wood". Gleaming hardwood floors, coffered ceiling in living room and new electric fireplace. Fabulous gourment kitchen open to family room with gas fireplace, quartz countertops, S/S appliances & w/o to professionally landscaped yard with inground Hot tub/Spa. Perfect yard for entertaining. Upper level boasts large Primary Bedroom with huge walk in closet which can be easily converted back to 4th bedroom. Side entrance on main level leads to lower level with kitchen, 3 piece washroom, bedroom & rec room. Perfect for a nanny/granny suite. Walking distance to Golf Course, Parks, Schools & TTC. Minutes to Airport, Shopping & Hywys. (id:60626)
RE/MAX Professionals Inc.
3102 4360 Beresford Street
Burnaby, British Columbia
The best of its kind; this 3-bed, 2-bath, 1379 sqft home resides at the pinnacle of Metrotown's finest locale. Crafted by Boffo, Modello showcases superior design featuring porcelain tiles (kitchen/dining/living rooms), real hardwood (bedrooms), Miele appliances, heated bathroom floors, and central AC. Over $15,000 in upgrades, done by the developer, elevate the space, including premier porcelain tiles and customized storage solutions. With 2 expansive balconies spanning 409 sqft, revel in stunning 270° views of the Mountains, Metrotown and Downtown. Enjoy exclusive access to a private residence club boasting a lounge, gardens, exercise and party rooms, and 24/7 concierge. Conveniently located near Metrotown mall, SkyTrain, Crystal Mall, and Central Park, this is urban living redefined. (id:60626)
Lehomes Realty Premier
795 Mill Ridge Road
Mcnab/braeside, Ontario
Architectural Elegance Meets Modern Luxury on 8.5 Private Acres. A rare opportunity to own a custom-designed post and beam bungalow, masterfully executed in modern farmhouse style, with neutral, tasteful finishes. This impressive, energy-efficient home with ICF foundation and walls and radiant floor heating, was built in 2022, is 4209 square feet and adorned with only premium finishes. Set on 8.5 acres of mature, secluded landscape yet convenient to all the amenities of Arnprior, this architecturally striking home offers timeless design, uncompromising quality, and sophisticated comfort for the discerning buyer. The open, carpet-free layout features soaring ceilings, wide-plank hardwood floors and expansive living spaces. A vaulted shiplap ceiling and floor-to-ceiling real stone gas fireplace anchor the living room, which is both dramatic and inviting. The chef's kitchen is outfitted with a 6-burner KitchenAid commercial gas cooktop, pot-filler, quartz counters, and bespoke cabinetry, seamlessly blending performance with elegance. The dining area elevates entertaining with a stone wine feature wall, built-ins, and wine fridge. Four generous bedrooms and a loft/games room provide flexibility and space. The primary suite is a private sanctuary with a spa-like ensuite, full Red Pine sauna, and custom walk-in closet. Crafted for year-round enjoyment, the home offers covered front and rear porches with dramatic wood porticos highlighted with pot lights, and spacious concrete patios, excellent for entertaining. Exterior finishes are built to endure: composite siding and a quality metal roof ensure low maintenance and lasting beauty. A large 2-car garage, high-end systems and finishes, coupled with proximity to the Madawaska River boat launch complete this exclusive offering. Easy to work from home with lightning-fast Bell Fibre Internet. A home of substance and style, for those who value design, privacy, and peace. (id:60626)
Bennett Property Shop Realty
12 Ellington Place
Brantford, Ontario
12 Ellington Place was crafted with precision and passion by M&M Custom Homes for their own residence, this home stands as a masterpiece of luxury and comfort. Located on a quiet court, you are greeted by a meticulously landscaped property, boasting lush greenery and colorful blooms. Venturing inside, you are immediately captivated by the grandeur of the foyer of the open-concept layout that seamlessly integrates the living, dining, and kitchen areas, creating a flow ideal for both relaxation and entertainment. The living room offers a warm and inviting ambiance, with a central fireplace, perfect for cozy evenings spent with family and friends. Floor-to-ceiling windows provide lots of natural light and sweeping views of the surrounding landscape. The kitchen is a chef's delight, featuring stainless steel appliances, custom cabinetry, and granite countertops. Adjacent to the kitchen, the dining areas provides a space for formal gatherings and the breakfast nook provides a bright space for family meals with large sliding doors that open onto a 14x18 covered patio, seamlessly blending indoor and outdoor living and is the perfect space for summer nights to enjoy the tranquil back yard. The primary suite boasts a generous layout, walk-in closet and a spa-inspired ensuite complete with a decadent soaking tub, walk-in shower, and dual vanity sinks. But the luxury doesn't end there. Descend into the fully finished basement to discover three additional bedrooms, a large rec room, all with 10' ceilings. A stylish wet bar area adds a touch of convenience for entertainment nights but also makes the basement a perfect candidate for an in-law suite or guest quarters. Conveniently located only minutes from HWY 403 access, it is the perfect spot for easy access into Hamilton or the GTA. Nestled in a desirable neighborhood close to schools, parks, and amenities, this home offers the epitome of luxury living in Brantford. Experience the pinnacle of comfort and sophistication. (id:62611)
Exp Realty
1 Franks Lane
Brantford, Ontario
Your Dream Home Awaits in Foxhill Estates, Brantford! Discover the perfect blend of luxury, comfort, and functionality in this exceptional raised bungalow, set on a premium corner lot in one of Brant county’s desirable areas. Step inside to a bright, open-concept main level featuring soaring ceilings, rich maple hardwood floors, and three generous bedrooms—including a tranquil master bedroom with a walk-in closet, private ensuite, and separate entrance with sliding doors to a two-tiered oversized backyard deck. The spacious kitchen flows seamlessly into the living room with a cozy fireplace, while a convenient main-floor laundry room adds everyday ease, with direct access to the garage. The kitchen has a separate sliding door walkout to the deck. Working from home? Enjoy a private, skylight-filled office above the heated 3-car garage, ideal for remote work or creative pursuits. The fully finished lower level offers incredible flexibility, complete with a private side entrance, heated floors, full kitchen, family and dining areas, 2 rooms including 1 bedroom, and a full bath—perfect for multi-generational living or an in-law suite. The lower level is raised, showcasing large windows and bright light throughout. Outside, relax or entertain in your private backyard oasis, featuring mature landscaping, a full-property irrigation system, a fully fenced inground salt water pool, two sheds and nearly an acre of space and utmost privacy to enjoy all year round. This home truly has it all—style, space, privacy, and endless potential for families of all sizes. Don’t miss your chance to own this rare gem! (id:60626)
Keller Williams Edge Realty
11511 Winston Churchill Boulevard
Brampton, Ontario
Welcome to your dream home! This spacious and bright custom-built ranch bungalow, nestled on a sprawling half-acre lot, offers breathtaking, unobstructed panoramic views. Prepare to be captivated by the fabulous open-concept living and dining areas, bathed in natural light thanks to oversized windows and sliding doors that lead to a generously sized deck perfect for entertaining or simply relaxing and soaking in the scenery. The brand-new custom kitchen is a chef's delight, boasting built-in appliances, a massive island, and stunning quartz countertops and backsplash. Modern Zebra blinds add a touch of contemporary elegance. Beyond the kitchen, you'll find a separate walk-in pantry and a convenient mudroom with garage access. The master bedroom is a true retreat, featuring a luxurious 5-piece ensuite, a walk-in closet with a custom organizer system, and private access to the deck. The walk-out basement offers even more living space with an open-concept great room with a cozy fireplace, huge windows, a sliding door leading to a patio, a wet bar/potential kitchen, and large bedrooms. It also boasts a separate entrance, providing flexibility for multi-generational living or potential rental income. This fully updated and renovated modern family home offers 6 bedrooms, 3 full bathrooms, and the convenience of 2 separate laundry rooms on each level. Additional features include a cold room, an energy-efficient Geothermal heating and cooling system, a water softener, and two electrical panels (100 amp on the main level, 200 amp on the lower level).The oversized garage includes a workshop and an additional side door. Located just minutes away from all amenities, major highways, Georgetown, and the GO station, and situated on a convenient school bus route (id:60626)
Royal LePage Meadowtowne Realty Inc.
22 Stewart Crescent
Essa, Ontario
Executive bungalow Nestled in a picturesque setting. Smart design throughout with over 200K in upgrades, cathedral ceiling in family room, a formal dining room. Experience the tranquility of the morning sun and unwind with breathtaking sunsets over an open field. Completely finished Walk Out basement with recreation room, a 4-piece bathroom, and sauna. gas fireplace on main floor and basement, 3 car garage, landscaping with curb appeal. Perfectly suited for those seeking refined luxury combined with the peaceful allure of a country lifestyle. Minutes to Hwy 400, 10 minutes to Barrie, Costco and shopping. (id:60626)
RE/MAX Crosstown Realty Inc.
22 Stewart Crescent
Essa, Ontario
Executive bungalow Nestled in a picturesque setting. Thoughtfully designed with over 200K in premium upgrades, cathedral ceiling in family room, a formal dining room. Wake up to the tranquility of the morning sun and unwind with breathtaking sunsets over an open field. Fully finished Walk Out basement with are creation room, a 4-piece bathroom, gas fireplace on main floor and basement, 3-car garage, landscaping with curb appeal. Perfectly suited for those seeking refined luxury combined with the peaceful allure of a country lifestyle. Minutes to Hwy 400, 10 minutes to Barrie, Costco and shopping. (id:60626)
RE/MAX Crosstown Realty Inc. Brokerage
147 Cosby Road
Port Mouton, Nova Scotia
Architecturally Designed Beachfront Home. This truly exceptional 4 bedroom, 4.5 bath coastal retreat was thoughtfully crafted by renowned architect James Wright. The home is nestled on 2.1 acres with 185 feet of pristine white sand beachfront. The inviting open concept features luxury finishes, soaring cathedral ceilings, a propane beach rock stone fireplace, an upstairs loft, a bright sunroom with spectacular ocean views, and radiant in-floor heating for year round comfort. The sunroom captures 180 degree views of the ocean, giving you a sense of being at the helm of a ship that opens onto a multi-level deck through two sets of patio doors. The newly renovated kitchen is equipped with a large island, pantry, and quartz countertops, perfect for entertaining or creating casual family meals. The primary suite with ocean views includes an ensuite bathroom with a luxurious soaker tub and walk-in closet. The two additional bedrooms on the main level also feature ocean views and private ensuite bathrooms. The lower level offers a grand entertainment room complete with a built-in sound system. The fourth bedroom and spa inspired bathroom with sauna on the lower level provide a private and comfortable space for accommodating visiting family and guests. There is also a cedar wine storage room and plenty of additional storage space. The wired two-car garage provides storage for vehicles and beach equipment. For peace of mind and convenience, the home is equipped with an auto-start generator. The direct beachfront, and access to Broad River and the Trestle Trail make this property ideal for enjoying a variety of recreational activities. It is located a short drive from several restaurants, including those at the Quarterdeck Resort and White Point Beach Resort and Golf Club, 10 minutes from the historic town of Liverpool, and 1.5 hours from Halifax. (id:60626)
Engel & Volkers (Liverpool)
11702 106 Avenue
Grande Prairie, Alberta
Prime Commercial Development Opportunity – 2.82 Acres with Highway FrontageThis 2.82-acre parcel of CA (Arterial Commercial) zoned land offers an exceptional opportunity for commercial development in one of Grande Prairie’s most strategic locations. Positioned along Highway 43 and the BUSY 116 Street this property boasts high visibility and traffic exposure, making it ideal for businesses that rely on strong customer access and advertising potential.Key Features:•Zoning: CA (Arterial Commercial) – allowing for a broad range of commercial uses, including retail, office space, hospitality, automotive services, gas stations, and more.•Direct exposure to one of the busiest routes in Grande Prairie, ensuring significant advertising visibility.•Utilities: All services are available at the road, making development straightforward and cost-effective.•Proximity to Key Amenities: Located just minutes from the airport, major shopping centers, hotels, and established commercial developments, providing a strong customer base and accessibility for employees.•Growth Potential: Grande Prairie is experiencing continued commercial expansion, making this a prime opportunity for investment or business development.This property is well-suited for businesses looking to capitalize on high-traffic exposure, convenience, and future growth in the area. Whether developing a retail plaza, a restaurant, an office building, or a service-based business, this land offers the flexibility and location advantages necessary for success.For more details or to discuss development possibilities, contact your trusted commercial agent. (id:60626)
Sutton Group Grande Prairie Professionals
7631 Francis Road
Richmond, British Columbia
Bright and well-maintained home in the sought-after Broadmoor area! This charming residence features radiant floor heating, elegant crown mouldings, two cozy gas fireplaces, a built-in central vacuum and security system, plus a oversized double garage with convenient lane access shared by only four properties. The spacious master bedroom boasts a vaulted ceiling, private ensuite, and walk-in closet. Beautifully crafted with stonework and durable plank siding, the home also offers a fenced front yard and a private patio in the back. Located close to shopping, Richmond Centre, and transit, with top-rated schools nearby: Ferris Elementary, and Richmond Secondary. (id:60626)
Trg The Residential Group Realty
4183 Cambie Street
Vancouver, British Columbia
Welcome to this spacious townhome at PARC 26, with a prime location situated in the prestigious Cambie Corridor! Private & quiet at the back of complex, this home boasts 3 beds up +3 baths +3 private entrances with a massive media/rec room down with direct access to your 2 pkg stalls. An impressive floor plan of over 1700 square ft spanning over 3 floors featuring Bosch appliances, hardwood floors & A/C incl in strata fee, it truly feels like a house & provides ample space for a versatile home with even an added nook/office area. Enjoy the convenience of being steps away from QE park, Hillcrest Community Centre, King Ed Skytrain with easy access to Oakridge & downtown. Short drive to VC, LFA York & Crofton. Some Staged Photos from prior listing. Open House Sun July 13 1-3pm. (id:60626)
RE/MAX Crest Realty
194 Tawny Crescent
Oakville, Ontario
Welcome to the Gorgeous Model Home Built By Rosehaven In a Very Prestigious, Family Friendly and Sought-after Neighbourhood of Lakeshore Woods In South Oakville. No detail has been overlooked with exquisite hardwood flooring, custom staircase, and Paved Interlock backyard/driveway. With Over 3200 Square Ft Of Living Space Across The 3 Floors. An Open Concept Gourmet Kitchen, Breakfast Bar And Walkout To The Deck And Backyard. Steps To The Lake And Many Nature Trails. Double Car Garage And A Large Driveway. Master bedroom retreat offers large walk in closet & outstanding 5pc ensuite bath. Decent Sized 2nd And 3rd Bedrooms And A Large Den With A Common Washroom Complete The 2nd Floor. Professionally Built Finished Basement Is Complete With A Large Rec/Entertainment Area, 4th Bedroom, And A Full Bathroom With Shower. Premium Landscaping In Front & Rear Yards. Steps To Lake Ontario, parks, And Trails. Easy access to highways and GO Train. Shows Wonderfully, Come See For Yourself! (id:60626)
Cityscape Real Estate Ltd.
601 Pharmacy Avenue
Toronto, Ontario
Massive opportunity Awaits! This 50-Foot-wide lot can be divided into two 25-foot lots with the potential for a fourplex and garden suite on each 25-foot lot; the possibilities are endless. Alternatively, you can choose to rent out this spacious 2,000-sqaure-foot, 5 bedroom home while you explore your options. The property features a detached two-story garage and ample parking for up to 4 vehicles, making it a convenient choice for families or as an investment home. With an upgraded roof and solid mechanicals, you can rest assured that this home is well-maintained and ready for your personal touch. Located in a desirable area with close proximity to major highways, schools, and just 30 minutes from Downtown Toronto, this property offers both convivence and investment potential. Whether you choose to rebuild, update, or hold as a rental, this is an opportunity not to be missed! Seize the chance to make this versatile property your own. (id:60626)
RE/MAX West Realty Inc.
9 Longwater Chase
Markham, Ontario
Set on one of Unionville's most distinguished streets, 9 Longwater Chase offers a rare opportunity to own a home where historic charm and modern luxury co-exist in perfect harmony.Gracefully positioned in the exclusive Bridle Trail enclave, a neighbourhood inspired by the beauty of Unionville's storied past this distinguished residence welcomes you with timeless curb appeal, sun-drenched living spaces, and renovated gourmet kitchen. Large formal rooms are perfect for entertaining and extended families. Four large bedrooms, a basement awaiting your creativity and fabulous wide lot. Beyond your doorstep, Unionville's beloved Main Street with its cobblestone charm, boutique shops, fine dining, and art galleries is minutes away. Modern amenities are close by, with Downtown Markham five minutes away. Leading schools, parks, and commuter routes are just minutes from home.A rare offering for the discerning buyer who demands excellence, heritage, and lifestyle in equal measure. (id:60626)
RE/MAX Prime Properties - Unique Group
RE/MAX Prime Properties

