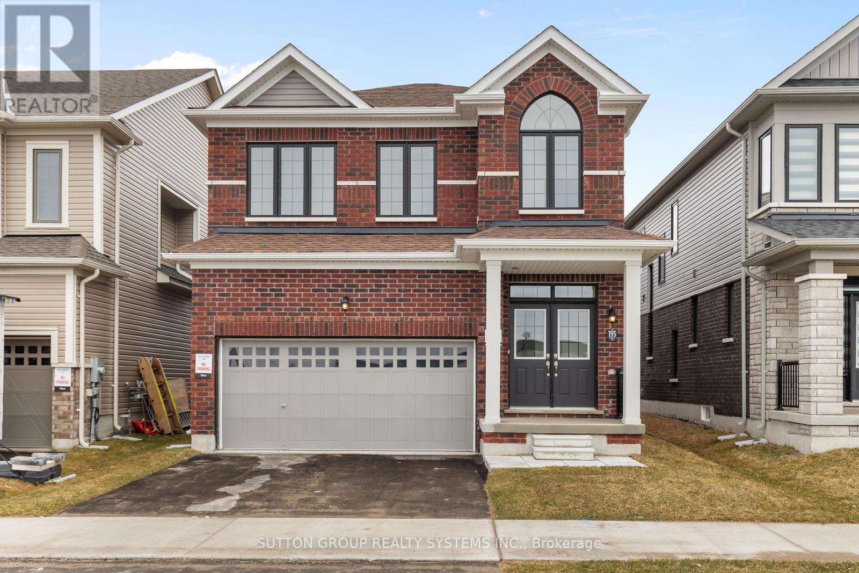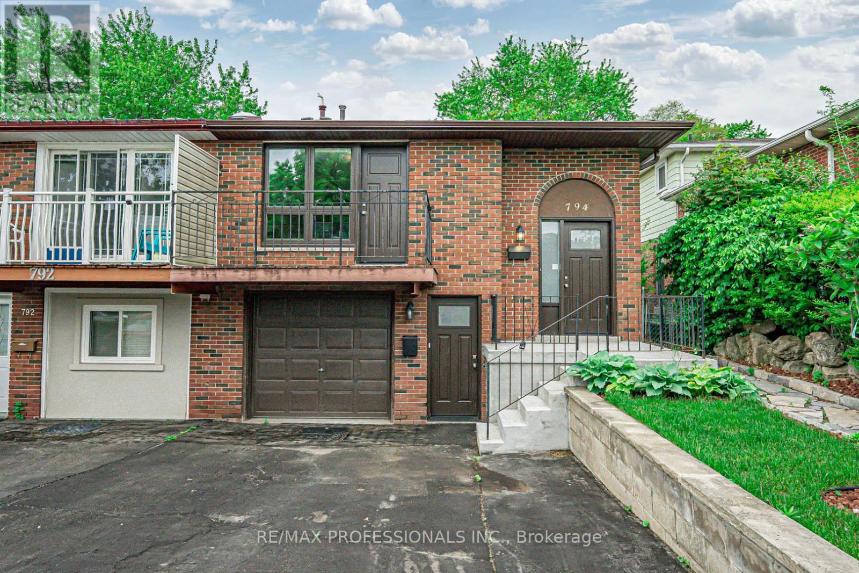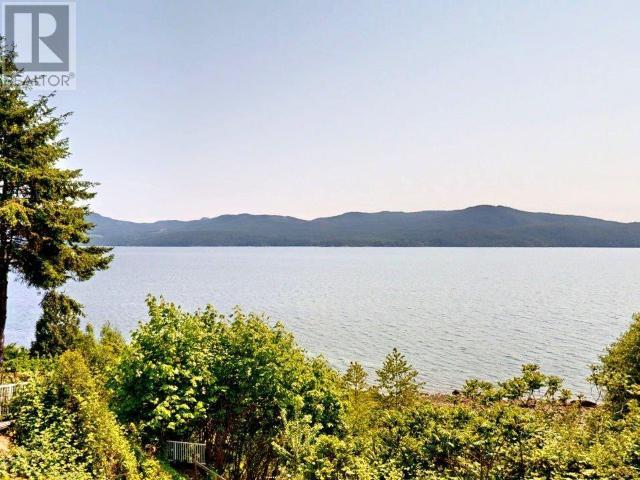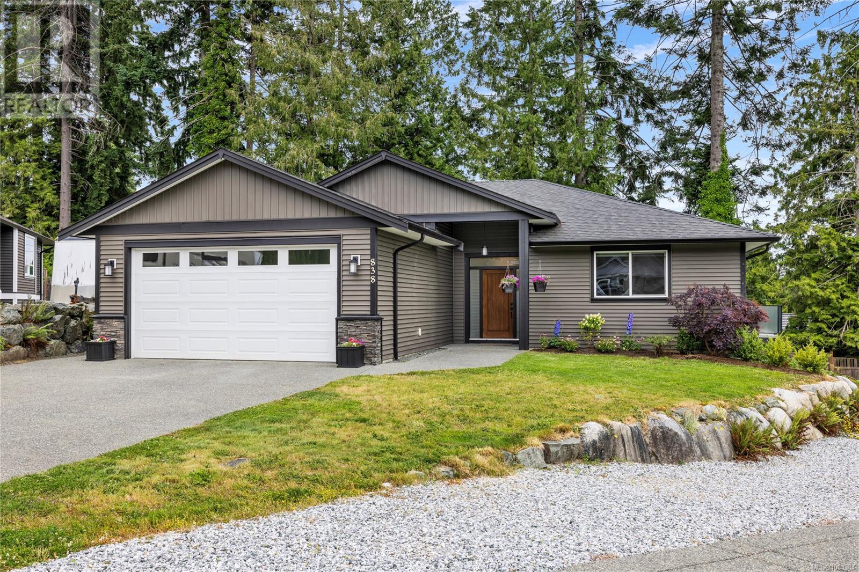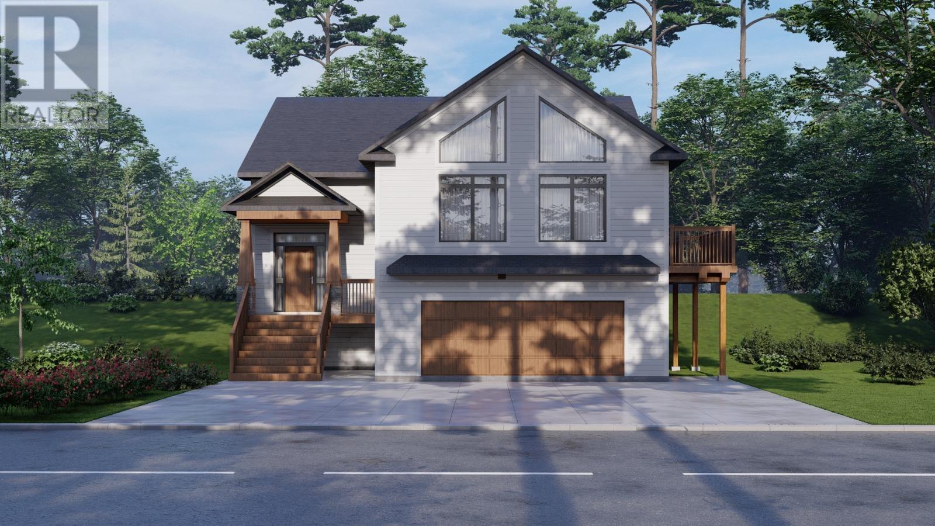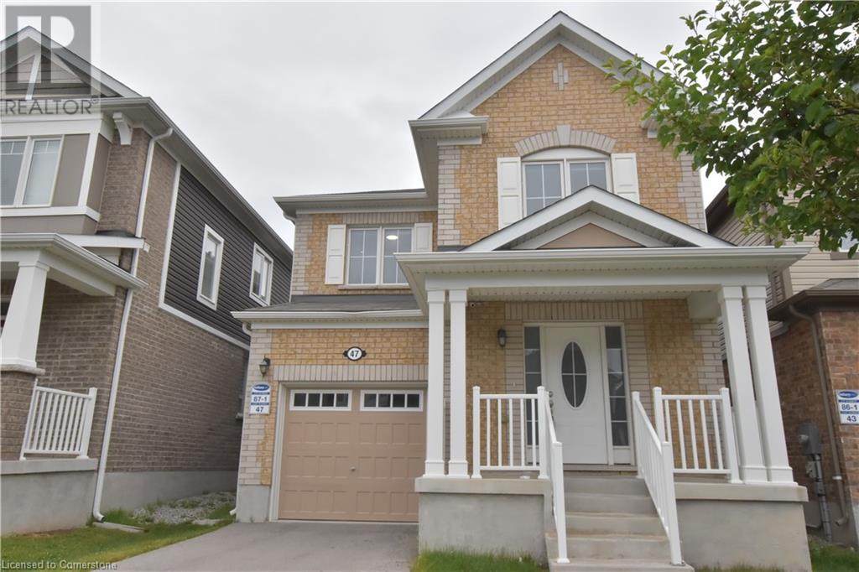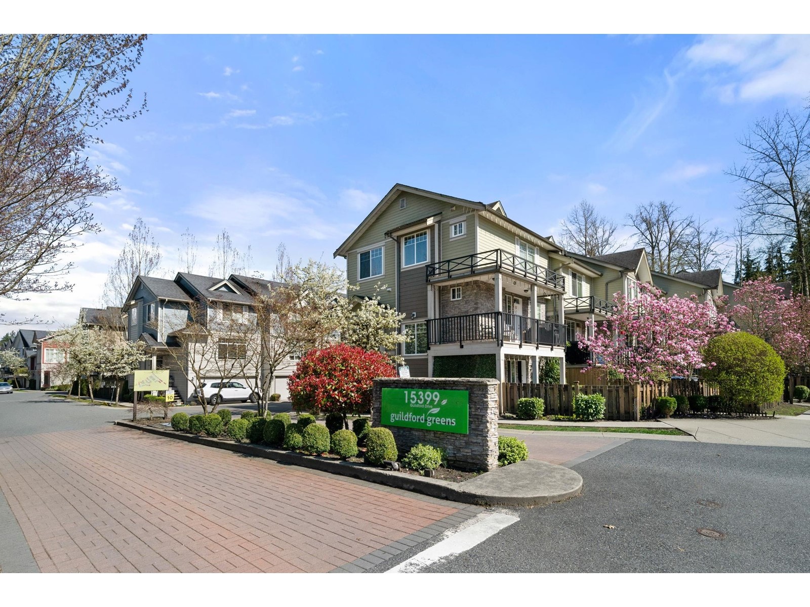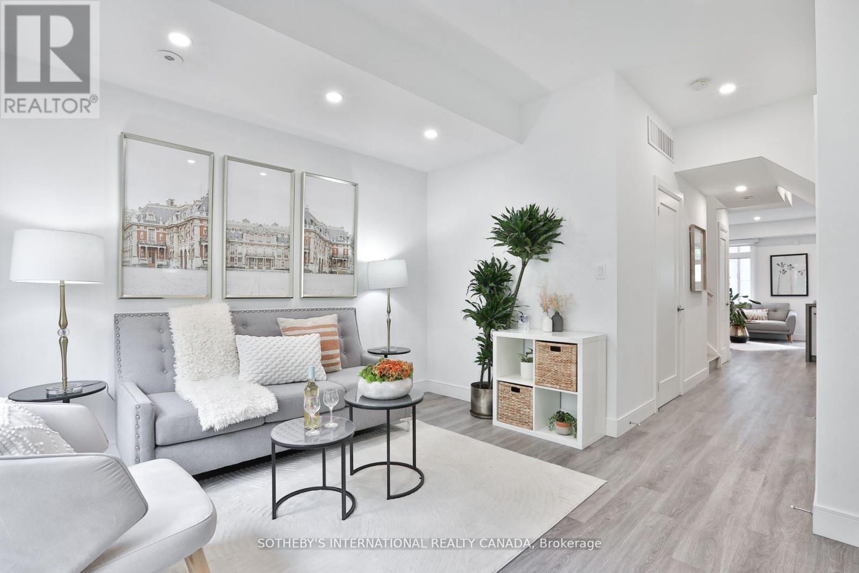195 Terry Fox Drive
Barrie, Ontario
4-BEDROOM BRAND NEW HOME, DIRECTLY FROM THE BUILDER! Welcome to this beautiful, MVP Georgian Model, offering 2118 sq.ft of elegant living space in a Master Planned community. Perfectly positioned, this home provides access to walking trails, bike paths and a 12 acre sports-park. Enjoy easy access to Barrie GO Station, Hwy 400, Schools, Shopping, Lake Simcoe, Beaches, Golf, Downtown Barrie and More! This open concept home with expansive kitchen features an island and breakfast area. The spacious Primary bedroom enjoys a impressively sized walk in closet as well as a custom ensuite offering double sinks, a glass shower, and a soaker tub, providing a private oasis. (id:60626)
Sutton Group Realty Systems Inc.
794 Embassy Avenue
Mississauga, Ontario
Huge price reduction, Snap this up! Turn-key Fully Renovated Home with Legal Basement Apartment in Prime Location, walking distance to the GO Station! Registered Legal 2nd unit with the City of Mississauga. This home offers exceptional income potential or multigenerational living flexibility. Over the past two +years the property has undergone beautiful renovations with permits, including the removal of the original aluminum wiring and rewiring with copper wire as well as the installation of a new electrical panel. All inspections from the city, fire and electrical have been completed. Every detail has been thoughtfully updated, 2 beautiful kitchens with Stainless steel appliances, 2 sharp reno'd bathrooms, gorgeous vinyl plank flooring throughout, all light fixtures, switches, and receptacles, new thermopane windows throughout. The laundry room has separate keyed access for each unit and is equipped with brand new stainless steel washer and dryer. Comfort and efficiency are thought through with a new furnace and air conditioning system, a reshingled roof. There is pre-wiring in the garage for an electric vehicle EV charging station simply add the charger of your choice. Outside, you'll find parking for three cars. The landscaped yard is the perfect place for family gatherings. Located within walking distance of the GO Train station, with easy car access to the QEW and Hwy 403, and just a short stroll to a major shopping plaza with grocery stores, restaurants, a pharmacy, and more. Close proximity to the Ontario Racquet Club (ORC) adds a premium lifestyle perk. Commuters will love the city bus stop at the end of the street, and families will appreciate being on a school bus route. This turnkey property combines location, luxury, and lifestyle don't miss this rare opportunity! (id:60626)
RE/MAX Professionals Inc.
9449 Stittle Road
Powell River, British Columbia
LOVELY WATERFRONT HOME on half acre just 15 minutes to town. Views from both floors of this 3 bedroom, 3 bath home doubles your chances of spotting the whales and dolphins going by, and catching a stunning sunset! The main floor has a bright, open layout with access to the full-length deck. There are 2 bedrooms up, and a quiet family room off the kitchen. Lower floor has a bedroom and bathroom, plus a living room and kitchenette that open to the covered patio and back yard. A tiered trail takes you down to a quiet stretch of shoreline. A large driveway, deck and garden area front the house in this quiet neighbourhood. Call for more info and your appointment to view today! (id:60626)
Royal LePage Powell River
838 Stirling Dr
Ladysmith, British Columbia
Still under new home warranty, this lovely 3 bed, 2 bath rancher sits on a quiet cut de sac in Ladysmith. Enter a bright entrance with a bedroom to the right, then walk further in to the great room where living, dining and style meet: large windows, Quartz counter top, white subway tile backsplash, and cupboards galore. Down the hall will is another bedroom, laundry, and 4 piece bath. The primary is located at the back of the house, with a full walk-in closet and five piece ensuite with soaker tub. There is a wrap around deck with privacy glass off the dining space, that looks onto the backyard that boasts mature trees, and a covered area for winter BBQ's. Extras: Plumbed for central vacuum, full height crawl that could be used for storage, workshop, or a home gym. Also wired for level 2 charging station (negotiable). across the street is the entrance to Ladysmith access trails & Stocking Lake Trail. With the prime Location and nearly new home, this is a must see! (id:60626)
Macdonald Realty (Pkvl)
Lot 7 Shoreline Bluff Lane
Fox Point, Nova Scotia
Indulge in the ultimate coastal living experience with this meticulously designed 4 bedroom, 3 full bath, two-level turnkey home package, crafted to capture the stunning ocean views that stretch out before you. This home is a masterpiece of modern living. When one steps inside, you will be greeted by 9-foot ceilings on both levels and a vaulted great room highlighted with a fireplace and a wall of stacked windows. Step outside onto a sprawling outdoor living space off the great room that seamlessly blends with the horizon, where the sun meets the ocean in a breathtaking display. Large windows throughout the home not only flood the interior with natural light but also frame the breath-taking ocean views. What sets this home apart is the ability to customize the floor plan to suit your lifestyle and preferences. Work with the builder's team to personalize every detail, from layout modifications to selecting premium finishes and eco-friendly features. The focus on quality craftsmanship and attention to detail come together to create a home that is truly your own in the new community at 'Shoreline Bluff' (id:60626)
RE/MAX Nova (Halifax)
6030 Prince Edward Street
Vancouver, British Columbia
Well managed and well-kept 2 bedroom, 2 bath + den townhome in the cozy 6-unit exclusive Macdonald Mews development. Located directly across the street from Macdonald Park where you can enjoy the unobstructed view of the park. The open concept all on one level for easy living. Centrally located close to Queen Elizabeth Park, Van Dusen, Hillcrest Community Centre, Oakridge and Langara College etc. Enjoy tranquil park views year with no wasted space in your open plan kitchen, and a den/flex space for office or pantry with a garden level patio. 1 covered parking stall in the garage, and two storage lockers downstairs. Saturday Open House 2~4pm; Sunday 3:30~5pm. (id:60626)
Sutton Group-West Coast Realty
218 - 38 Water Walk Drive
Markham, Ontario
Luxury Condo In The Heart Of Markham! Corner Unit* Lucky Number "218"* 2 Bedroom + Den ( Den can be convert into 3rd Bedroom with sliding Door)* 1082 Sq. ft. + 396 sq ft Large Wrap Around Terrace Most Desirable Spacious & Sun-Filled Open Concept Layout In The Building* Public Transit Is Right At Your Doorstep*Perfect Layout* Smooth Ceiling Throughout* S/S Appliances For The Perfect Combination With European Kitchen & Engineered Quartz Countertops* A Pool, Gym, Sauna, Library, Multipurpose Room, And Pet Spa, Ensuring A Comfortable And Convenient Lifestyle *This Unit Come with 1 Parking (Located on P1 Close to Entrance) and 1 Locker P1*Close to Supermarket,Bank,Restaurant,Downtown Major Transportation Steps Away*Internet is INCLUDED in the maintenance fee. (id:60626)
RE/MAX Partners Realty Inc.
47 Pickett Place
Cambridge, Ontario
Breathe deeply in your River Flats sanctuary, a stunning 3+ bedroom, 3-bathroom Mattamy home cradled by whispering forests and the gentle Speed River. This peaceful, family-oriented community offers wooded trails, a nearby park, and effortless access to modern life – just 5 minutes to Hwy 401, moments to Costco, diverse eateries, shops, and cinemas. Step inside to warmth and light. Sun spills across 9-foot ceilings and rich oak hardwood floors flowing like a sunlit path throughout both main and second levels. Fresh, earthy-toned paints and new LED lighting create an airy calm. Thoughtful touches include an HRV for fresh forest-filtered air, a new hot water heater, and an owned water softener, with comfort easily managed via smart Ecobee4. The heart of the home beats in its open-concept main floor. Gather in the gourmet kitchen where white cabinetry and granite counters, reminiscent of river-smoothed stone, surround a welcoming oak island. A full suite of Samsung stainless appliances stands ready for shared meals, with views stretching to your private backyard. Modern pendant lights cast a soft glow over dining and conversation areas. Flow seamlessly from the bright foyer through the spacious dining room to the sunlit family room, where large windows and double patio doors frame the greenery outside. A convenient powder room and double-door closet complete this harmonious level. Ascend to your private retreat. The versatile loft space awaits as a sun-drenched office or potential fourth bedroom. Your primary suite is a true haven, featuring a walk-in closet and an ensuite bathroom with a refreshing glass-door shower. A second full bathroom serves the other bedrooms. Discover the exceptional second-floor laundry room – a spacious, functional haven with new Samsung washer/dryer, a deep stainless sink perfect for garden blooms, ample storage, and lustrous quartz counters. New quartz vanities grace all bathrooms, echoing the home’s natural elegance. (id:60626)
Smart From Home Realty Limited
25 Secroft Crescent N
Toronto, Ontario
Fully renovated top to bottom, this beautifully updated 3-level side split sits on a unique irregular lot in a quiet, family-friendly neighbourhood. Offering 3 bedrooms upstairs and a 2-bedroom finished basement with a separate kitchen, this home is ideal for multi-generational living or rental income. A big sunroom is an addition to the house. Featuring 2 full bathrooms, modern finishes throughout and plenty of parking, it's move in ready with income potential. Close to schools, parks, TTC, shopping, York University and major highways. A great investment or family home! (id:60626)
RE/MAX Premier Inc.
55 15399 Guildford Drive
Surrey, British Columbia
This well-maintained 4-bedroom, 4-bathroom townhouse at Guildford Green offers 1,754 sq. ft. of thoughtfully designed space perfect for families or those needing extra room. The bright and spacious main living area flows seamlessly into a large kitchen and dining space, while the downstairs rec room-with its own full bathroom-offers the flexibility of a guest suite, home office, or fourth bedroom. Enjoy the convenience of a full-size side-by-side double garage and easy access to the complex amenities, including a gym, meeting room, and playground. Located just minutes from schools, shopping, and transit, this is a fantastic opportunity to own in one of Guildford's most connected communities. (id:60626)
Oakwyn Realty Ltd.
33 Repton Avenue
London North, Ontario
Location, Location, a scarce opportunity to own a property backed by a park! Welcome to the amazing 4+1-bedroom 3.5 baths with a generous living space and fully finished basement property in Stoney Brook Heights, London. Top-Ranked Elementary school Jack Chambers PS and Secondary school,AB Lucas SS. Spacious and bright living room, formal dining room with hardwood floor, open concept kitchen with rich espresso-colored cabinetry, marble countertops, stainless steel appliances, a separate breakfast area to the beautiful, professionally landscaped backyard. The second level boasts a huge master bedroom with an en-suite 5-piece bathroom. 3 big size beautiful bedrooms and a second full bathroom. The whole house has done extensive renovation and upgrades: Furnace 2023/Air Conditioning 2024/ Range Hood 2024/ Brand New Dishwasher 2024/ Brand New Toilets 2024/ Hot Water Tank Buyout 2023/ Whole House Brand New Wooden Doors Replacement 2024/ Whole House Brand New Ceiling Lights Replacement 2024/ Whole House Wall, Door, Window, Stair, Balustrade Professionally Painted 2024/ New Basement Renovation with extra Bathroom 2024/ New Painted Deck 2024/ Professional Landscape Back Yard 2024/Second floors 2025/Window Covers 2025/Garage Door Painted 2025 etc. Prime location close to parks, playground, schools, Masonville Shopping Mall, Western University, and a short drive to all of your shopping needs. Beautiful environment, convenient transportation, don't miss this rare opportunity and it wont last long! (id:60626)
Bay Street Group Inc.
Century 21 First Canadian Corp
Th06 - 98 Carr Street
Toronto, Ontario
Stunning fully renovated condo townhouse in vibrant downtown Toronto! Welcome to this beautifully reimagined condo townhouse, nestled in one of the city's most dynamic and sought after neighbourhoods near Bathurst & Queen. This full gut renovation, completed in January 2021, blends modern luxury with thoughtful design across every detail. Step into a bright and stylish interior featuring all new luxury flooring, custom lighting with dimmer switches, and sleek new doors and hardware throughout. The open concept living space flows into a custom-designed kitchen, boasting quartz countertops, premium cabinetry, and brand new stainless steel appliances/including an induction stove, dishwasher, over the range microwave, and fridge. Upstairs, two beautifully appointed bedrooms offer custom built closets and remote controlled blinds for ultimate comfort and privacy. Both bathrooms have been fully updated with tile floors, custom vanities, modern fixtures, and a spa-inspired stand-up shower on the second level. The main floor bathroom adds a touch of luxury with a modern aesthetic look. Best underground parking spot in the complex - right next to the door and two storage lockers!! New blinds on the main floor, energy-efficient ceiling pocket lighting. Enjoy the best city living just steps from shops, restaurants, and transit. This turn-key home is ideal for professionals, couples, or anyone seeking stylish urban living with all the modern conveniences. 24 hour Security in the complex..... (id:60626)
Sotheby's International Realty Canada

