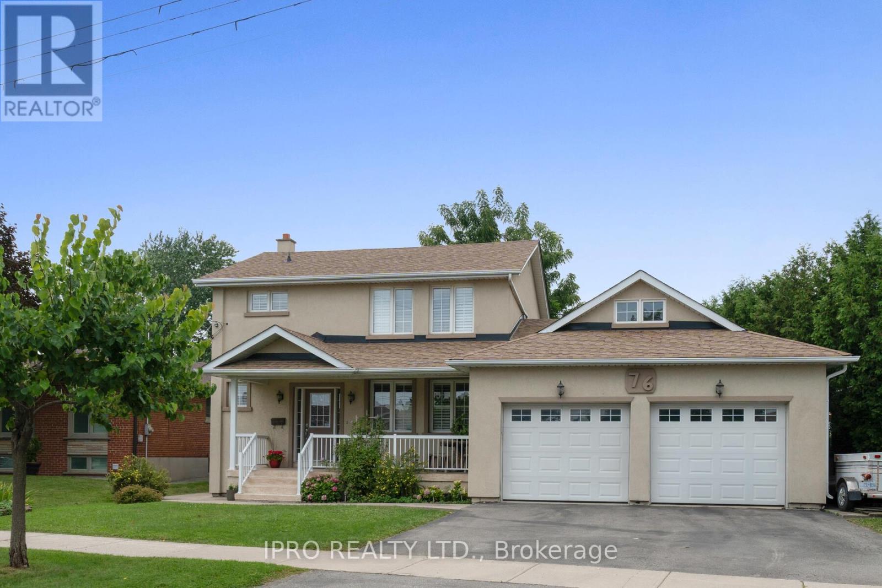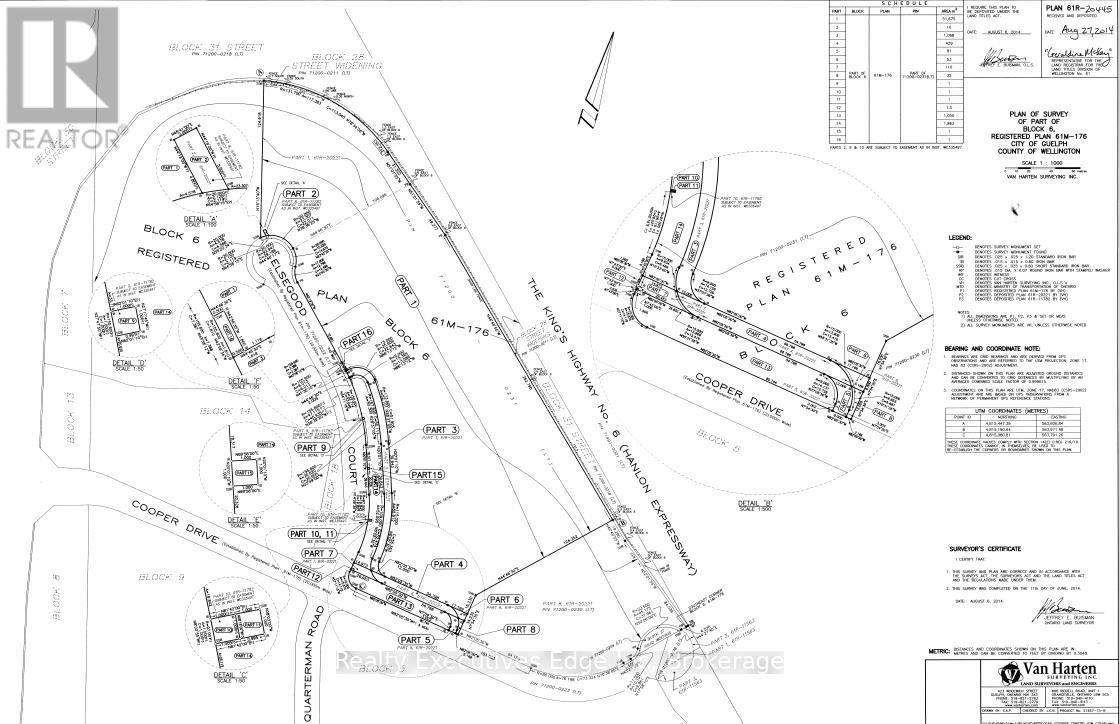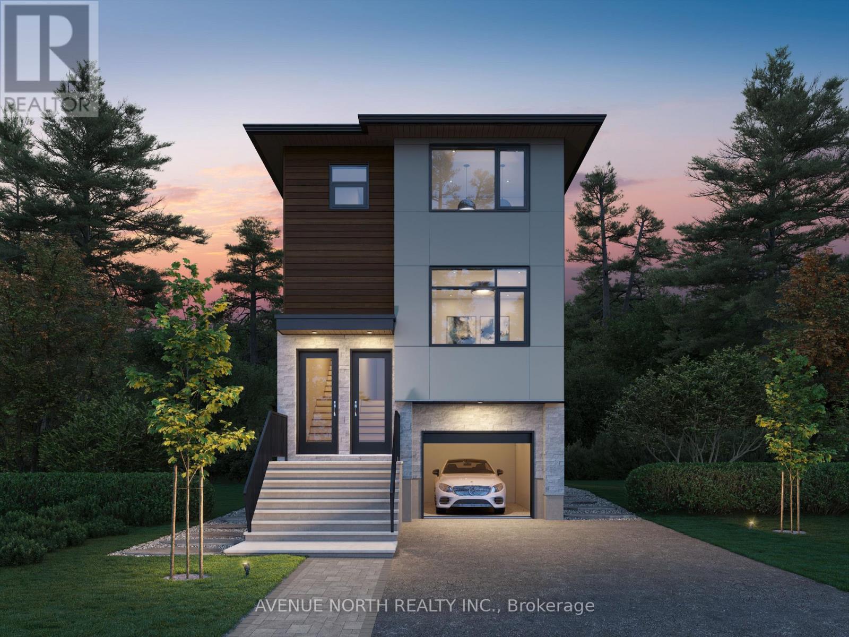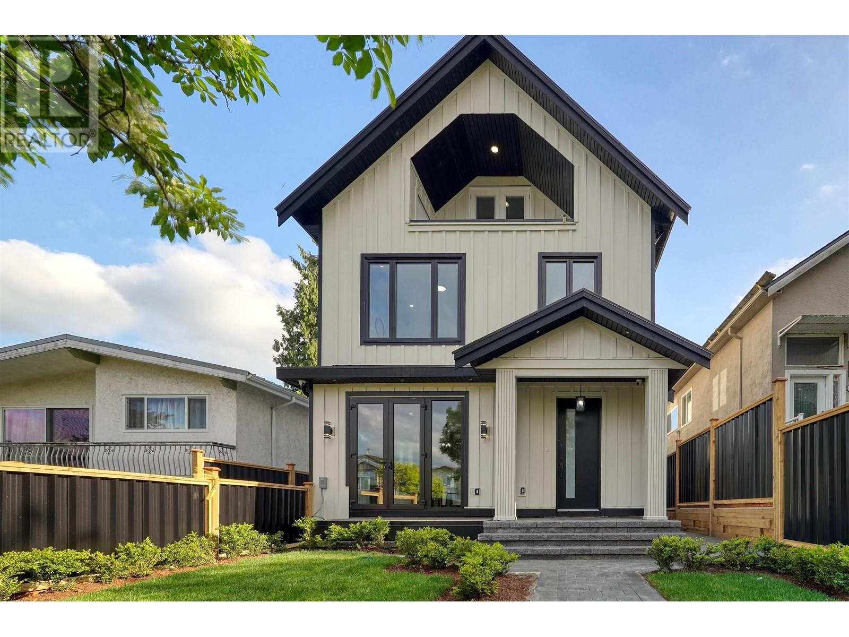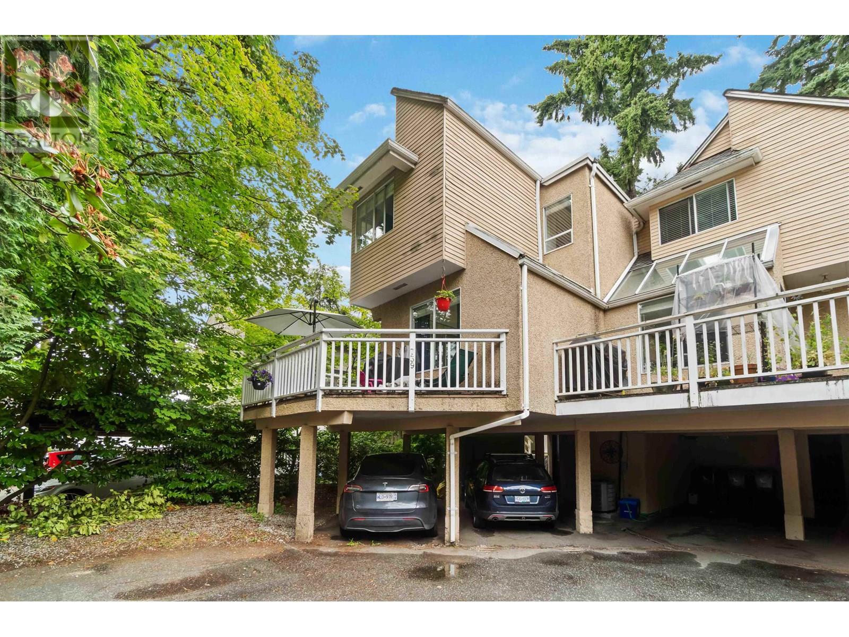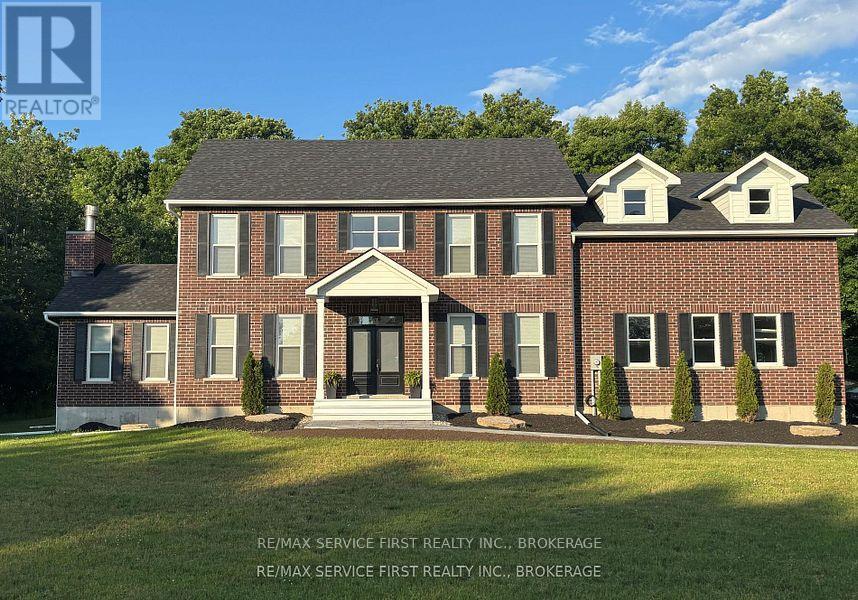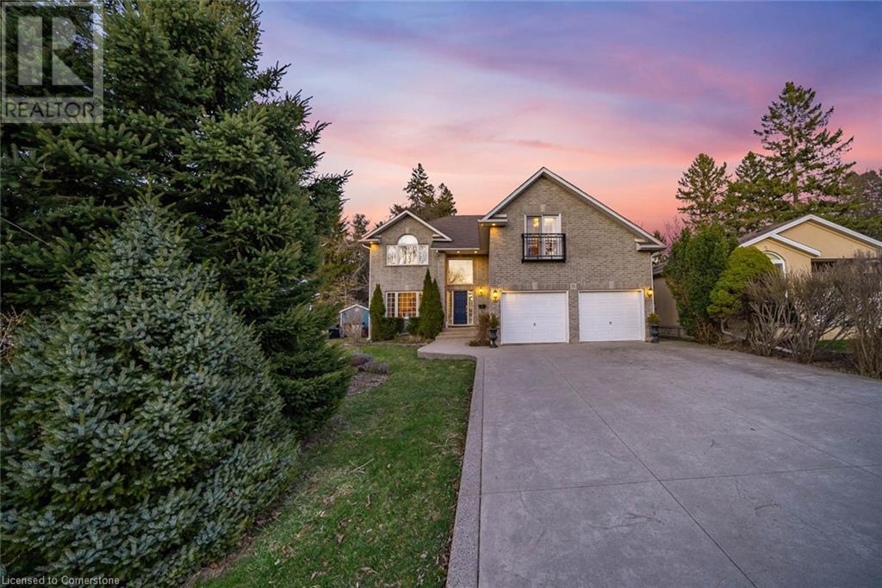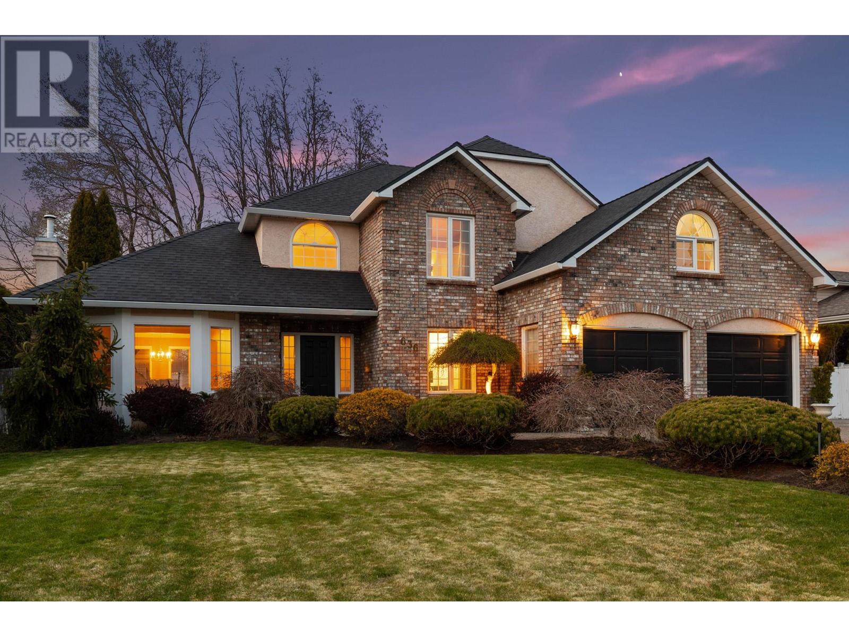76 Stavely Crescent
Toronto, Ontario
A rare beauty close to everything you need. This 2-storey, 3-bedroom home is move-in ready for you to enjoy. The main floor is open concept with an updated kitchen boasting Granite countertops, gorgeous cabinets, backsplash, SS appliances, a large pantry, ceramic flooring, pot lights and a large eat-in breakfast area with a walk-out to the patio. California shutters can be found throughout this home. The living room has hardwood flooring with a gas fireplace and pot lights. The Den can also be used as a main floor bedroom, with a closet and a 3pc bath opposite. 3 good-sized bedrooms upstairs, all with hardwood flooring. 2 separate entrances lead to the large finished basement, one directly from the garage. The Bsmt. has a 3 pc bath, storage, a large cantina, rough-in for a second fireplace, ceramic and laminate flooring. Use it as a large family room or convert to whatever you need. This home has a very rare large 2-car garage not found often in this neighbourhood. The garage has a very large overhead storage area for all your seasonal items. The exterior has a lovely Stucco finish. Relax or entertain your guests as the backyard patio is off the rear doors, with a large covered pergola to enjoy almost year-round. Nearby, you have access to everything your family needs: schools, shopping, transit, banking, Malls, Hwys 401, 409, and 427 are close by. Enjoy this home for as many years as these owners have. (id:60626)
Ipro Realty Ltd.
2 Phelan Court E
Guelph, Ontario
Best Industrial / Office Land in Guelph located at the Laird Road bridge on the Hanlon Expressway! Adjacent 13.89 Acres also available for a total of 16.869 Acres. It doesn't get any better. Full services available and shovel ready. Part lot control allows us to sever the property to smaller parcels if desired. |Prestigious companies such as Cooperators, RLB Accounting, SV Law Firm, CFO, Denso, BDO, Wurth and so many more have chosen the Hanlon Industrial Park, Guelph, because of the proximity to the 401 high-way (less than 5 minutes) with ready access to Milton, Toronto, London, Hamilton, Niagara and surrounding markets. MTO is expanding road connections corridors for North and South traffic movement to further improve movement of goods and services to market. (id:60626)
Realty Executives Edge Inc
1 Phelan Court E
Guelph, Ontario
Best Industrial / Office Land in Guelph located at the Laird Road bridge on the Hanlon Expressway! Adjacent 2.978 Acres also available for a total of 16.869 Acres. It doesn't get any better. Full services available and shovel ready. Part lot control allows us to sever the property to smaller parcels if desired. |Prestigious companies such as Cooperators, RLB Accounting, SV Law Firm, CFO, Denso, BDO, Wurth and so many more have chosen the Hanlon Industrial Park, Guelph, because of the proximity to the 401 high-way (less than 5 minutes) with ready access to Milton, Toronto, London, Hamilton, Niagara and surrounding markets. MTO is expanding road connections corridors for North and South traffic movement to further improve movement of goods and services to market. (id:60626)
Realty Executives Edge Inc
14478 88 Avenue
Surrey, British Columbia
Fully Renovated Immaculate home offering 6 bedrooms, large den, 5 full bathrooms, Large family room, living room, kitchen with a big island in the middle, spice kitchen, high end finishes, crown moulding, double drywall to ensure sound-proofing, The home includes a fenced yard, the whole yard is paved for tons of parking, back lane access, Metal roof, steps to transit, temple, schools, parks, and much more! Perfect mortgage helper with 2 bedroom basement and a Bachelor suite and potential for another 1 bedroom without too much hassle. Potential $7000 rent. ZONING ALLOWS 4 UNITS. (id:60626)
Century 21 Coastal Realty Ltd.
Nationwide Realty Corp.
10 Melville Drive
Ottawa, Ontario
Introducing a brand-new, LEGAL triplex that offers three above-grade units, each with their own entrances, in-suite laundry and separately metered utilities. With two 4-bed, 2-bath units and one 2-bed, 1-bath unit, this rare turnkey investment offers exceptional income potential and modern design. With a projected gross annual income of $86,400 and a one-year developer warranty, this is a dream investment property. Energy-efficient systems, including high-efficiency heat pumps with backup electric heating and tankless water heaters, keep operating costs low. An attached garage spot offers additional income potential through separate rental. Located just minutes from top-rated schools, public transit, major arterial routes, and Highway 416, this property ensures strong tenant demand. With no rent control due to new-build exemption, investors can take full advantage of market-driven rents and a healthy ROI. Expected completion date is February 2026. STILL UNDER CONSTRUCTION. (id:60626)
Avenue North Realty Inc.
2 3216 Venables Street
Vancouver, British Columbia
This stunning 1,430 sq ft, 3 bed / 4 bath back duplex features high-end finishes, radiant heating, and a bright, open layout perfect for modern living. The home includes a premium Fisher & Paykel appliance package, adding both style and functionality to your kitchen. Enjoy peace of mind with a 2/5/10 home warranty and the convenience of being close to top schools, public transit, shopping, and parks. This location truly has it all. The perfect family home is just a phone call away-contact us today and take the first step toward making your dream home a reality!! (id:60626)
Sutton Premier Realty
1741 Pickmere Court
Mississauga, Ontario
Stunning Raised Bungalow Just Steps Away From The Beautiful Etobicoke Creek. A Spacious & Open Floor Plan Featuring 3 Bedrooms Upstairs, & An Additional 3 Bedrooms In The Lower Level, Providing Ample Space For A Growing Family Or Guests Or 2 Families. A Spacious Backyard Perfect For Outdoors Entertainment. The Large Deck & Interlock Provide The Perfect Setting For Family Gatherings & Entertaining Guests. Home Is Conveniently Located Just Minutes From Schools, Lush Greenery Parks, Walking Trails, And Shopping. 427, 407, Qew, Go Train & Pearson Airport Offering The Perfect Balance Between Urban Convenience And Natural Tranquility. (id:60626)
Century 21 Red Star Realty Inc.
739 W Queens Road
North Vancouver, British Columbia
Welcome to a rare triplex townhouse that offers the perfect blend of comfort & flexibility with no strata fees! This hidden gem features 3 bedrooms + a large den/study upstairs, including a spacious primary with ensuite and walk-in closet. The sun-filled main level boasts a cozy living room w/vaulted ceilings, gas fireplace, open kitchen, granite counters & stainless appliances, & a generous dining/family area that opens to a large patio, perfect for relaxing. Extras include a finished storage room w/separate entrance, laundry room, in floor heating on the main floor, new Furnace, AC & Tankless water heater (2022), space for 4 vehicles (2 covered), & incredible access to Edgemont, Delbrook Rec Center, Shopping, Trails, Schools, Braemar, Andre Piolat, the Highway. OPEN HOUSES CANCELLED (id:60626)
Salus Realty Inc
1012 Applewood Lane
Frontenac, Ontario
Welcome to Applewood Estates, an exclusive waterfront community with deeded lake access and a boat slip, all just 20 minutes north of Kingston. This custom-built, 3,200 sq. ft. all-brick two-storey home blends timeless elegance with modern amenities. Featuring three generously sized bedrooms and 2.5 baths, the home boasts engineered maple hardwood throughout, with tile in all wet areas. The main floor includes a spacious kitchen with floor-to-ceiling maple cabinetry, quartz counter-tops, gas stove, 30" stainless apron sink, and a 10' x 4' island with bar fridge and seating for five. The impressive 10' x 5.9' walk-in pantry is equipped with maple cabinetry, quartz counter-top, soaker sink, and open shelving. Adjacent to the kitchen, you'll find a formal dining area and a cozy family room with vaulted ceiling and wood-burning fireplace. The main floor also includes a private office and an oversized mud/laundry room off the garage entry, complete with cabinetry, sink, and quartz counter-top. Custom maple staircase leads to the second level, where the primary bedroom offers a luxurious 5-piece ensuite featuring a 3' x 6' glass shower with bench, double sinks, soaker tub, and a walk-in closet. The second floor also features a bright 25' x 24.9' family room with 11'+ vaulted ceiling, an electric fireplace, and rough-in for a wet bar. Additional highlights include a 25' x 25' double-car garage with main floor entry and direct basement access, 10' poured foundation, and 9' ceilings on both the first and second floors. The exterior walls are spray-foam insulated, plus wrapped in OSB, and foam board insulation. Modern comforts include reverse osmosis drinking water to the fridge, water softener, UV light system, forced air propane furnace with air conditioning, an owned on-demand propane hot water heater, and exterior soffit lighting. Bell and WTC Fiber high-speed Internet are available. (id:60626)
RE/MAX Service First Realty Inc.
51 Orchard Drive
Ancaster, Ontario
Welcome to 51 Orchard Drive, an exceptional custom-built residence nestled in the sought-after Parkview Heights community in Ancaster. Set back from the street and framed by mature trees, this home sits on an impressively deep lot and boasts stunning curb appeal. The lush front yard offers a warm welcome, while the expansive backyard is a private retreat, beautifully landscaped with concrete work, a powered shed, and a rare drive-through triple-car garage - a unique touch that provides tons of space and functionality. Step inside to discover a thoughtful layout designed with family living in mind. The main level features a formal dining room perfect for hosting gatherings, and a spacious great room with a cozy gas fireplace. The large eat-in kitchen is equipped with granite countertops, stainless steel appliances, ample storage, and a walkout to the backyard, making indoor-outdoor entertaining seamless. Upstairs, you’ll find four generous bedrooms, each with their own walk-in closet. The primary suite is a true retreat, complete with vaulted ceilings, a private ensuite, and a spacious walk-in closet. A full bath and second-floor laundry room add to the practicality of the home’s upper level. The finished basement extends the living space even further with a versatile recreation room, a fifth bedroom, and a 3-piece bathroom - perfect for guests, teens, or multigenerational living. With its size, setting, and smart layout, this home is ready to welcome a growing family and offers endless potential for the future. Whether you're dreaming of a pool, home office, or space to entertain on a grander scale, the footprint is here. Opportunities like this are few and far between in this established Ancaster neighbourhood. (id:60626)
RE/MAX Escarpment Realty Inc.
6279 187 Street
Surrey, British Columbia
Wonderful family home in EAGLECREST! Pristine cleanliness from Top to Bottom + A/C for your warm days! Great, Cul-de-sac location feat; 4bdrms/3bths! Step into your spacious lving rm, perfect for entertaining, which flows seamlessly into the formal dining rm. The Kitchen opens to a cozy eating area & comfortable family room-ideal for everyday living! Above, you'll find 3 generously sized Bdrms, including a spacious & cozy Primary Bdrm complete w/ ensuite bathroom. Finally, enjoy year-round indoor/outdoor living in your bright, recently added Solarium w/exposed beams & Dbl doors that leads to a Lrge covered deck + fully fenced & Quiet Backyard - great for kids, pets, or relaxing evenings! Don't miss this opportunity! Great Floorplan to make your own in A FANTASTIC, DESIRED LOCATION! (id:60626)
RE/MAX Treeland Realty
636 Welke Road
Kelowna, British Columbia
Welcome to this incredible family home in Kelowna’s desirable Lower Mission. Located on a flat 0.25 acre lot with lush landscaping, this 4 bedroom + office home has been lovingly maintained by its original owners, and is now ready for you to call home. The main level features an updated kitchen with leather-finish granite counters, stainless steel appliances incl wall oven, which leads onto a cozy family room with gas fireplace. The proper dining room and dedicated sitting/living room offers multiple living spaces, plus a great office/den. Upstairs are three spacious bedrooms, including the primary which features his & hers closets, plus a spacious ensuite with jetted tub. Two more proper bedrooms plus a massive bonus room/add’l bedroom allow complete flexibility for the whole family. The lush and flat backyard has all the space you’ll need, including room for a future pool, plus a large covered patio with hot tub. Out front there is a huge driveway in addition to the double garage, plus generous RV parking. Located walking distance to Dorthea Walker Elementary, Hobson Beach Park and Lake Okanagan. (id:60626)
Angell Hasman & Assoc Realty Ltd.

