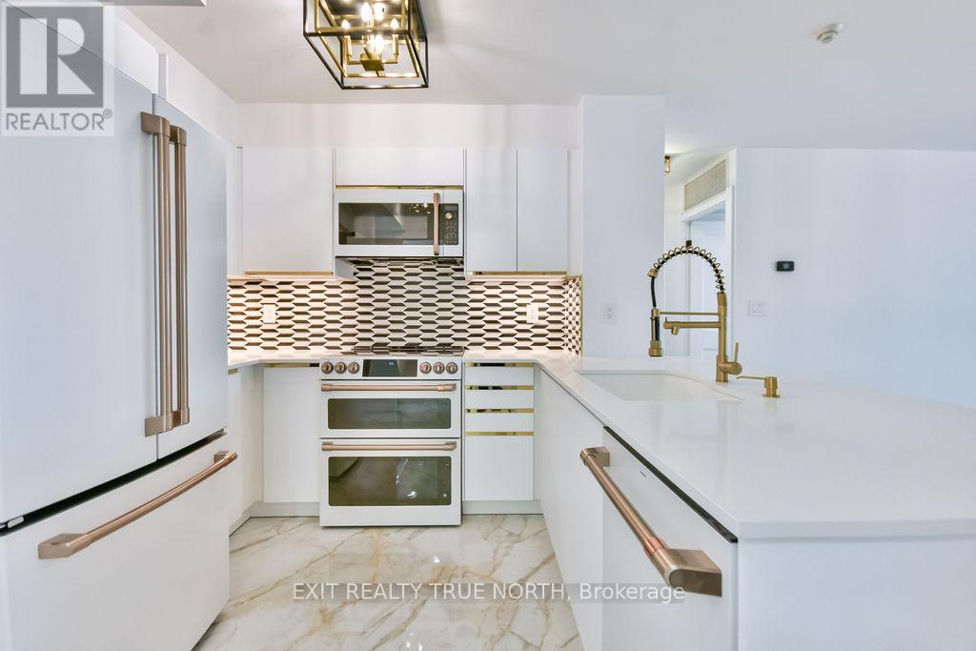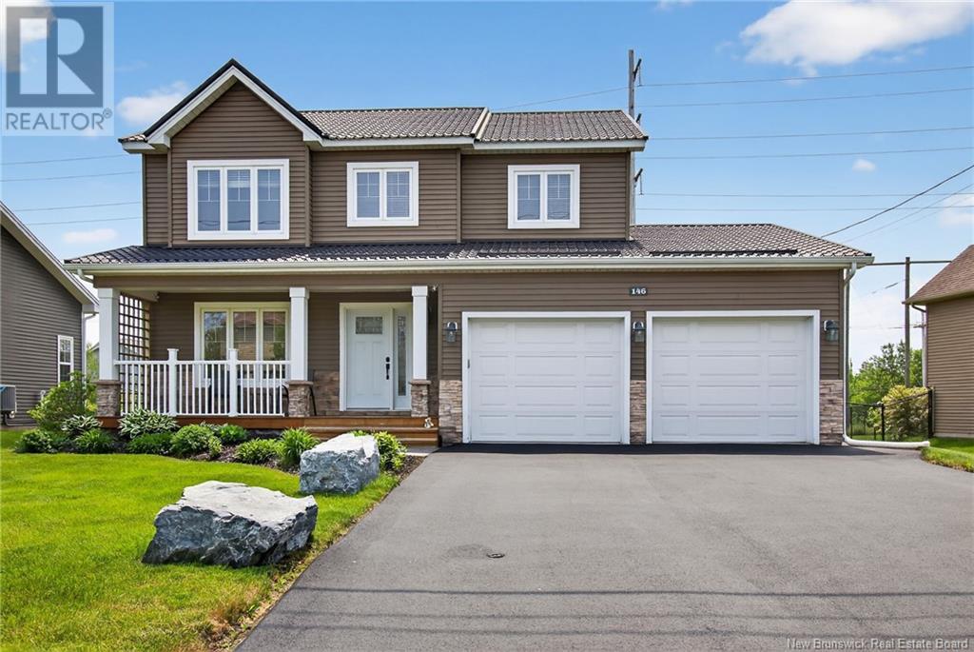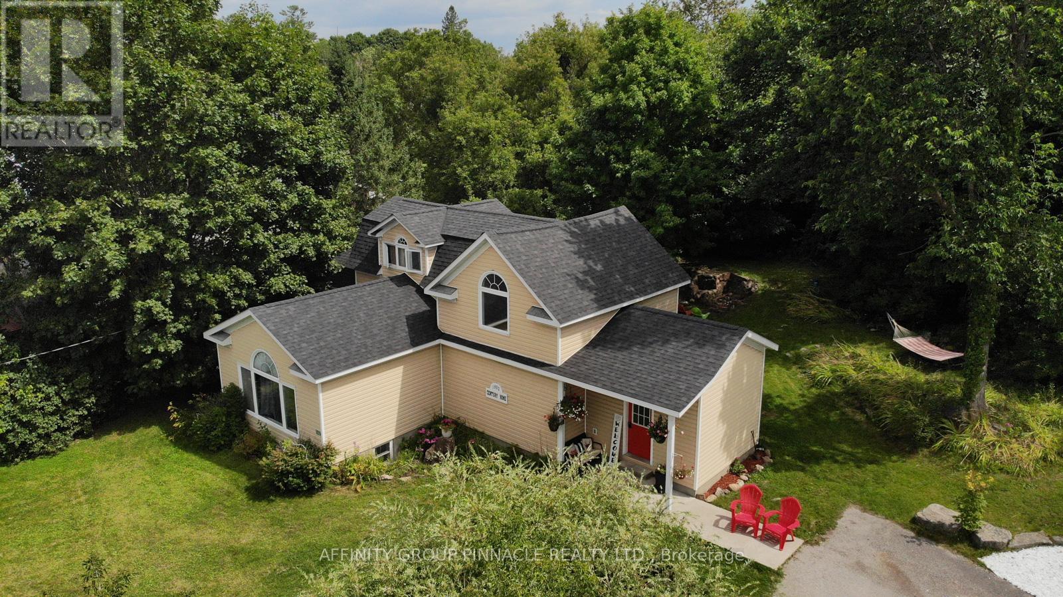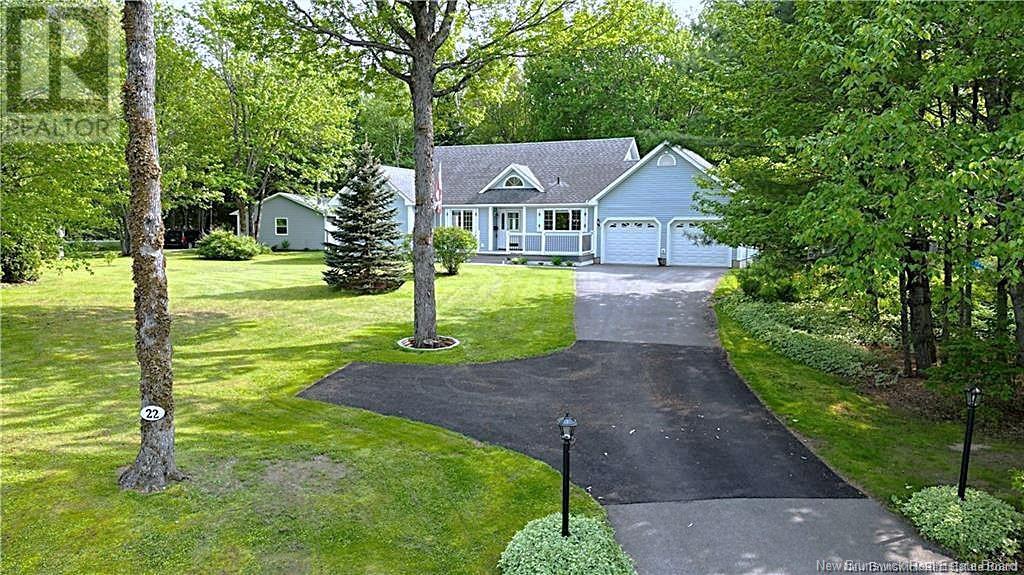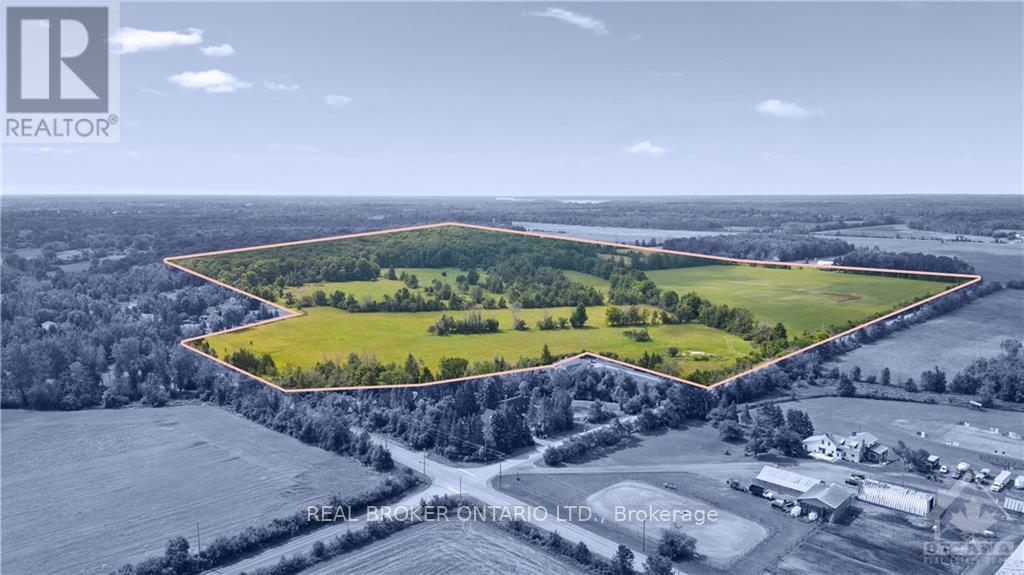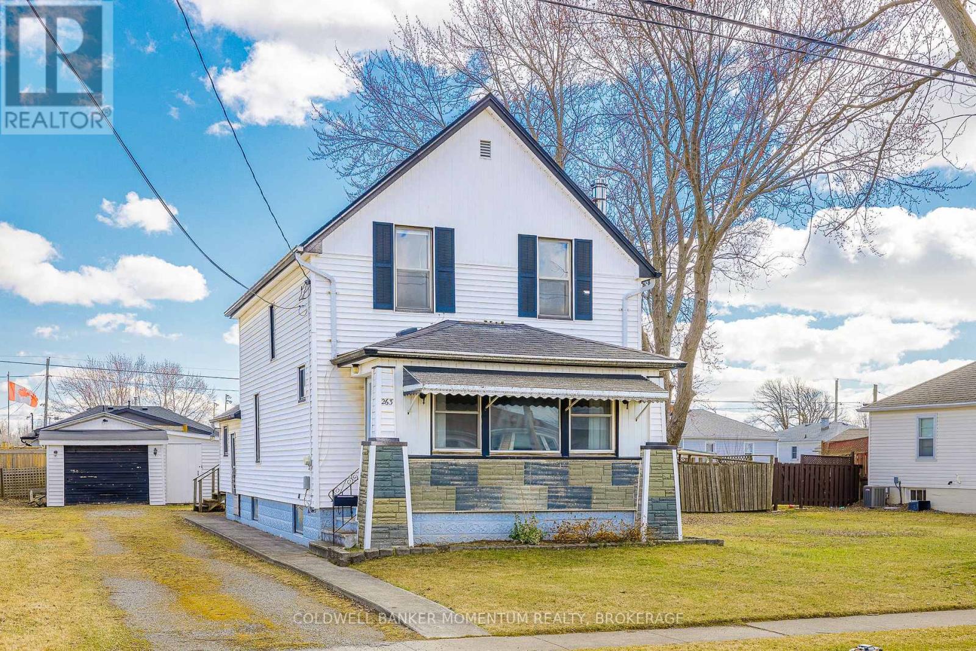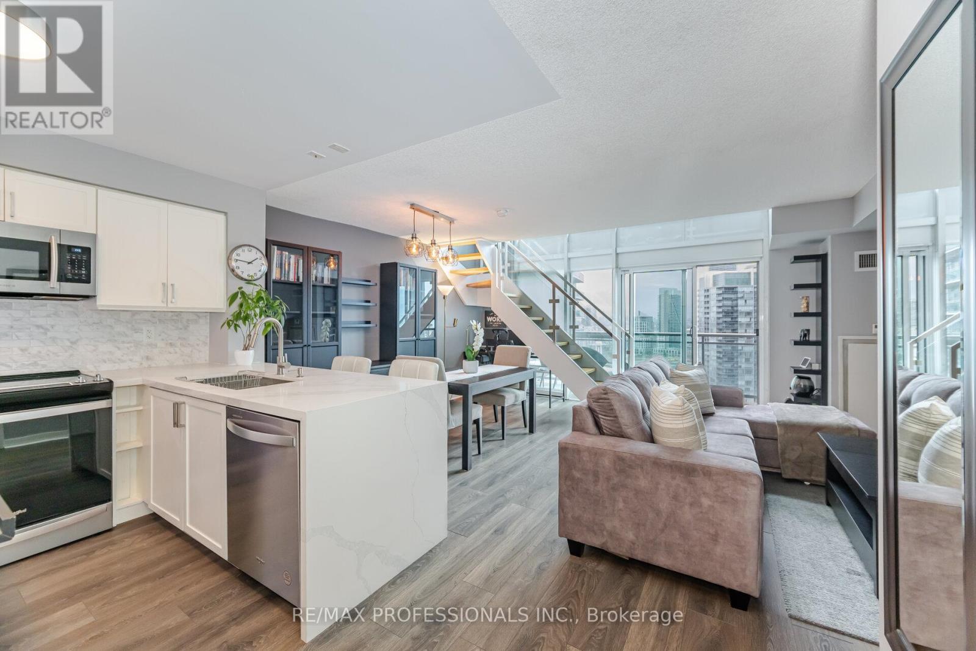710 - 190 Manitoba Street
Toronto, Ontario
QUICK CLOSING AVAILABLE! Fully renovated 2-bed 2-bath condo offering luxury living in one of Etobicokes most desirable communities. An open-concept layout showcases high-end finishes, including wide-plank flooring, designer lighting & a stunning modern aesthetic--every detail carefully curated. Upon entry expect to be wowed by the chef-inspired GE Café kitchen that blends style & performance featuring a Matte White appliance suite with SmartHQ connectivity, including French Door Refrigerator, Air Fry Microwave, Smart Dishwasher & True European Convection Range, all with smart control & voice activation. The continuous monolithic kitchen floor tiles flow through the foyer into the main bathroom & meets a precision envelope-cut shower base before continuing up the spa-inspired shower wall, creating a dramatic vertical effect. The stunning vanity with quartz counter serves as a statement piece to complete this gorgeous bathroom; not to mention the sleek shower offering ultimate relaxation w/ top of the line brushed brass fixtures. The primary bedroom comfortably fits a king sized bed & boasts an extra-wide armoire with mirrored, soft-closing sliding doors & automatic interior lighting. A 4-piece ensuite that is sure to impress features contrasting porcelain slabs that are bold and chic! The 2nd bedroom is a versatile space, ideal for guests, child's room or stylish home office. Additionally the spacious laundry closet houses a GE Profile 2-in-1 washer/dryer with smart technology & storage space for added convenience.Located in a beautifully maintained building with only 104 units, this condo offers an intimate, community-oriented feel. 24-hour gated security adds peace of mind, making it a great fit for young families, solo professionals, or downsizers. Enjoy living minutes to Mimico GO station, Gardiner Expressway & Queensway making commuting a breeze. Plus, you're a short stroll to the lake & Humber Bay Park. This is more than just a condo, it's a lifestyle upgrade! (id:60626)
Exit Realty True North
2053 Harris Road
Cranbrook, British Columbia
Your own rural retreat with a bonus guest cabin! This 2.4-acre parcel of land comes complete with a single-level two-bedroom, two bathroom home. From the moment you step inside, the attention to detail is evident. Heated and polished concrete floors shine throughout and there are granite countertops in the kitchen and both bathrooms. Designed for open-plan living, the kitchen, dining room, and living room are spacious, bright, and roomy. Large windows bring in tons of natural light. The master bedroom is a highlight of this home and features a his-and-hers ensuite bathroom with dual sinks and a custom tiled shower enclosure. There 's also a large walk-in closet. An additional bedroom, family bathroom and laundry room complete this modern and appealing home. Outside, there's a deck that 's perfect for BBQing and a small shed for storage. The bonus one-bedroom, one bathroom non-legal cabin needs finishing, but has tons of potential - bring your ideas. Imagine setting up shop in your own woodland retreat, just in time for summer! Contact your REALTOR for a showing today. (id:60626)
Century 21 Purcell Realty Ltd
146 Holland Drive
Moncton, New Brunswick
Welcome to This Beautiful Home in Moncton North This lovely home is in a quiet and family-friendly neighborhood in Moncton North. Its move-in ready and has everything you need for comfortable living. When you walk in, youll see a bright and open space with an elegant staircase and a cozy living room. The dining area connects to a custom kitchen with lots of cabinets and storageperfect for everyday use or hosting guests. Near the garage entrance, theres a handy half bathroom and a laundry room. Upstairs, youll find three large bedrooms. The main bedroom includes a private 4-piece bathroom and a walk-in closet. Theres also another full 4-piece bathroom for the other bedrooms. The finished basement includes a big family room and a large storage/furnace room with plenty of space. Recent Updates and Features: Metal roof (2022) Natural gas heating, central air, and central vacuum New garage cabinets and epoxy floor (2021) Fully fenced backyard (210 ft, black chain-link, 2021) Powered cabana (10x12, built in 2022) Backyard deck (2012) Dog kennel (10x10, black chain-link, 2021) Private and quiet backyard This is a perfect home for families looking for space, comfort, and a great location! (id:60626)
Exit Realty Associates
705 - 4235 Sherwoodtowne Boulevard
Mississauga, Ontario
Welcome to this beautifully renovated South Facing meticulously maintained unit over 1243 square feet at the Sherwood. Offering a spacious open-concept layout with unobstructed views in a quiet, desirable location truly an entertainers dream! Property Highlights: 2 Bedrooms 2 Full Bathrooms 1 Parking Space + 1 Locker Bright & Airy with Loads of Natural Light Massive Walk-In Closet Modern Kitchen with Granite Countertops Elegant Slate Stone Feature Walls New Furnace (3yrs old) Installed recently. Open-Concept Second Bedroom - Formerly a Solarium and Enclosed Bedroom (previously Glass Wall) . This stylish condo is nestled in a beautifully landscaped community, just steps from premier shopping, dining, and entertainment including Square One Shopping Centre, Celebration Square, and the upcoming LRT. With easy access to Highways 403, 401, and 407, commuting is a breeze. If you are looking for a stunning home that is truly move-in ready, don't miss this one! PET RESTRICTIONS! (id:60626)
Royal LePage Real Estate Services Square Seven
3462 Monck Road
Kawartha Lakes, Ontario
Gorgeous home with rustic charm and modern finishes on close to a half acre private lot in the quaint community of Norland in the Kawartha lakes. Large entry leads to open concept design with stunning wooden interior finishes. Spacious custom knotty pine kitchen with large island/breakfast bar overlooking charming sunken living room. Main floor laundry and bathroom with unique clawfoot tub and tiled shower. Upstairs features an open aired wooden beam design with spacious master bedroom. The finished lower level has tons of space for the family with two bedrooms + den, recreation room, washroom and utility room with more space for storage. It just keeps getting better, this property also features a large detached garage /shop with attached office space / man cave. Recent updates include propane furnace (2020), a/c unit (2020) and roof (2022). Paved driveway, private backyard with hot tub. This beautiful home and property are sure to impress (id:60626)
Affinity Group Pinnacle Realty Ltd.
712 - 86 Dundas Street E
Mississauga, Ontario
The Condominiums at Artform by Emblem is situated in prime location in the heart of the Cooksville area. This brand new one bedroom plus operate den, two bath room suite offers 666 square feet of interior space plus 80 square feet of balcony. Enjoy the convenience of in-unit laundry, 9-foot ceilings, and floor-to-ceiling windows that fill the space with natural light. Relax on your private east-facing balcony with beautiful views. Designed for urban living custom-designed contemporary Kitchen cabinetry, quartz countertops and Custom-designed Bathroom vanity and countertop with integrated basin.The residents have access to over 17,000 square feet of indoor and outdoor amenities, including a 24/7 concierge, exercise room, art gallery, yoga studio, party room, outdoor terrace, movie theatre, and co-working lounge. The outdoor terrace offers cozy fire-side seating, dining areas, and a play area for kids. Perfectly situated just steps from the new Cooksville LRT Station. Just a quick walk to Square One Shopping Centre, Sheridan College, public transportation and many local amenities. Condominiums at Artform offers the ultimate in convenience with easy access to Mississauga Transit, GO Transit, Highways 403, 401 and 407. (id:60626)
Right At Home Realty
1808 - 20 Richardson Street
Toronto, Ontario
Unbeatable Toronto Waterfront Living! Spectacular Floor-To-Ceiling Windows, Walkout to an Balcony Perfect for Enjoying Sunshine and Breathtaking Lake Views. Upgraded Gourmet Kitchen. Flexible Den Space Ideal for a Second Bedroom or Home Office. Additional Powder Room for Visitors Comfort. Steps Away from Lake Activities, Loblaws, George Brown College, St Lawrence Market, Island Ferry, Union Station, Major Highways, TTC, and Picturesque Waterfront Trails. Embrace Luxurious City-Center Living. Dont Miss Out, Schedule a Viewing Today! (id:60626)
Skymax Realty Inc.
22 Lynx Lane
Hanwell, New Brunswick
Welcome to 22 Lynx Lane, a superb opportunity to own an executive-style bungalow in the desirable Starlite Village community. Situated on a beautifully landscaped 1-acre lot, this well-maintained, one-level home offers 3 spacious bedrooms and 2.5 bathrooms and has been well-maintained with thoughtful updates throughout. At the front of the home, the bright kitchen features ample cabinetry, built-in appliances, and a center island that opens into the central dining area-perfect for everyday living or entertaining. At the back of the home, a thoughtfully designed addition has replaced the former solarium with a spacious, light-filled living room featuring a wood stove insert and a full wall of windows overlooking the private backyard. This addition sits on a crawl space, providing additional insulation and functionality. The main bath and ensuite both feature skylights ,adding natural light to the home's private spaces. A practical mudroom connects the double-car garage to the main living area and includes laundry, a doggy bath, and a convenient half-bath. There is also direct access from the garage to the basement. A portion of the backyard is fenced- ideal for pets or children and the property also includes a large detached workshop with its own single-car garage. Located just 10 minutes from downtown and in the new Hanwell school zone, with nearby lake access for outdoor enjoyment, this home is perfect for families and retirees. (id:60626)
Century 21 All Seasons Realty
00 Drummond Road
Mississippi Mills, Ontario
Situated just 5 minutes north of Carleton Place, this picturesque lot spans 91.6 acres of agricultural land with easy road access From Drummond Road and Ramsay Concession Road 8. \r\n\r\nIntended to be farmed or used for agricultural purposes only - farm the land yourself, or lease to a neighbouring farmer (currently leased at $4,300 for 2024).\r\n\r\nA severance application is in progress and this parcel will receive its own PIN, Roll Number, and Legal Description once it is complete. A severance application is in progress and this parcel will receive its own PIN, Roll Number, and Legal Description once it is complete. A condition of the severance will require the lands to be re-zoned to prohibit the construction of a dwelling. The lands can be used for agricultural purposes. Agricultural buildings are permitted, subject to complying with all municipal and provincial policies for setbacks, lot coverage, minimum distance separation to nearby residential uses, etc. Please call for more info. (id:60626)
Real Broker Ontario Ltd.
263 Humboldt Parkway
Port Colborne, Ontario
Welcome all builders, investors or buyers with a keen eye for potential! This 3 bedroom, 1 bath home sits on a stunning triple wide lot, of approximately 100ft x 116ft! You can either purchase the whole package (house with 2 separate building lots) or purchase just the house or the 2 individual building lots on their own. This well built home still features its' exquisite original millwork and is just waiting for its' next owner to make it their own. The main floor features an enclosed porch, living and dining room, kitchen and full bathroom. On the second floor you will find 3 spacious bedrooms and the high basement offers approximately 800 square feet of potential living space and with a separate entrance it has huge potential for a basement apartment for that extra income or family members. Located just minutes from Lakeshore Catholic High School, The Vale Community Centre, Lockview Park and the Welland Canal, this home is centrally located and close to all amenities. With vision and some work, this property may just be the perfect home for your investment or family. Call today for your private viewing (id:60626)
Coldwell Banker Momentum Realty
1189 Potter Drive
Brockville, Ontario
Welcome to Stirling Meadows! Talos has now started construction in Brockville's newest community. This model the "Amelia" a Single Family Bungalow features a full Brick Front, exterior pot lights and an oversized garage with a 12' wide insulated door. Main floor has an open concept floorplan. 9' smooth ceilings throughout. Spacious Laurysen Kitchen with under cabinet lighting, crown molding, backsplash, pot lights and quartz countertops. Walk in pantry for added convenience. 4 stainless appliances included. Open dining/living with an electric fireplace. Patio door leads off living area to a covered rear porch. Large Primary bedroom with a spa like ensuite and WIC with built in organizer by Laurysen. Main floor laundry and an additional bedroom complete this home! Hardwood and tile throughout. Central air, gas line for BBQ, rough in plumbing in bsmt and Garage door opener included too! Summer occupancy. Photos are artists renderings. Measurements are approximate. **EXTRAS** Brand New Construction - Summer 2025 Occupancy (id:60626)
Royal LePage Team Realty
2302 - 155 Legion Road N
Toronto, Ontario
Absolutely gorgeous and spacious 2 story loft filled with an abundance of light through the floor to ceiling windows and breathtaking waterfront views! Enjoy this beautifully laid out open concept unit in fabulous building and highly desired location in the heart of Mimico close to all amenities. This stunning unit has been upgraded with a beautifully renovated kitchen with quartz countertops, breakfast bar, backsplash, upgraded stainless steel appliances, and laminate flooring. Relax in the spacious second floor retreat with large bedroom and additional den/office and ample closet space as well as luxurious master ensuite. Enjoy the stunning views from the spacious balcony of the lake and city. 1 Parking space included. Amazing resort style amenities in the building including concierge, fitness center, outdoor pool, rooftop deck, bike storage, community bbq, games room, guest suites, media room, party room, sauna, and squash court. Fantastic location close to highways, waterfront, trails, stores, groceries, Mimico Go, Parklawn Go and transit. Don't miss out on this fabulous suite! (id:60626)
RE/MAX Professionals Inc.

