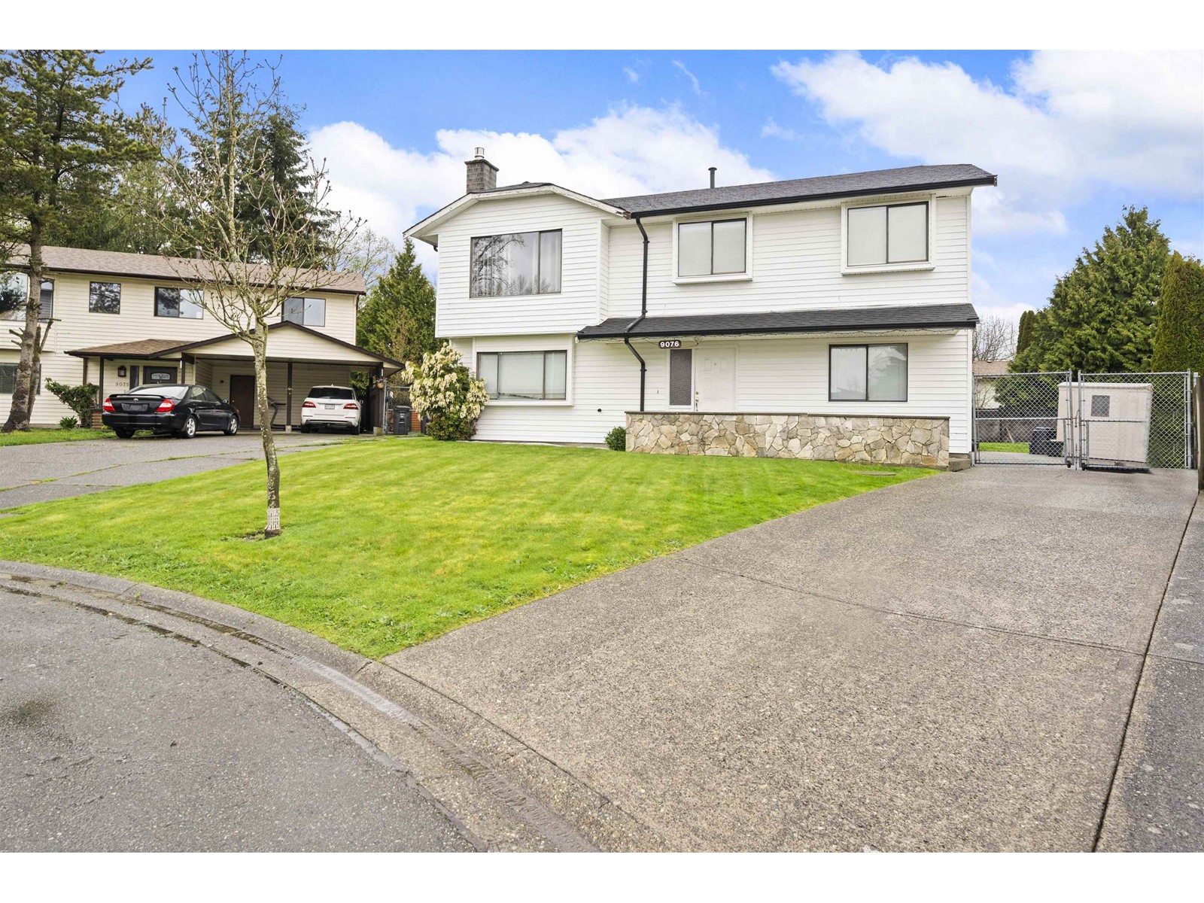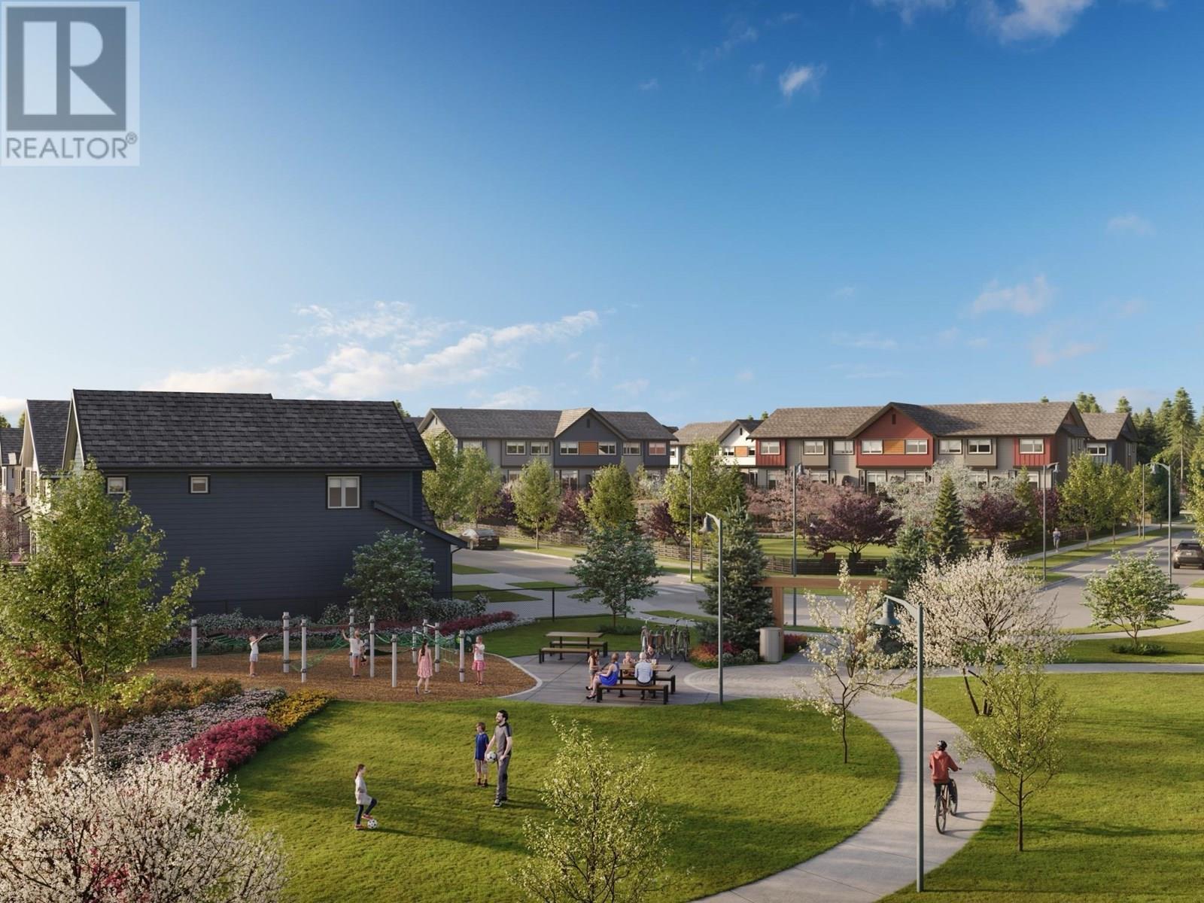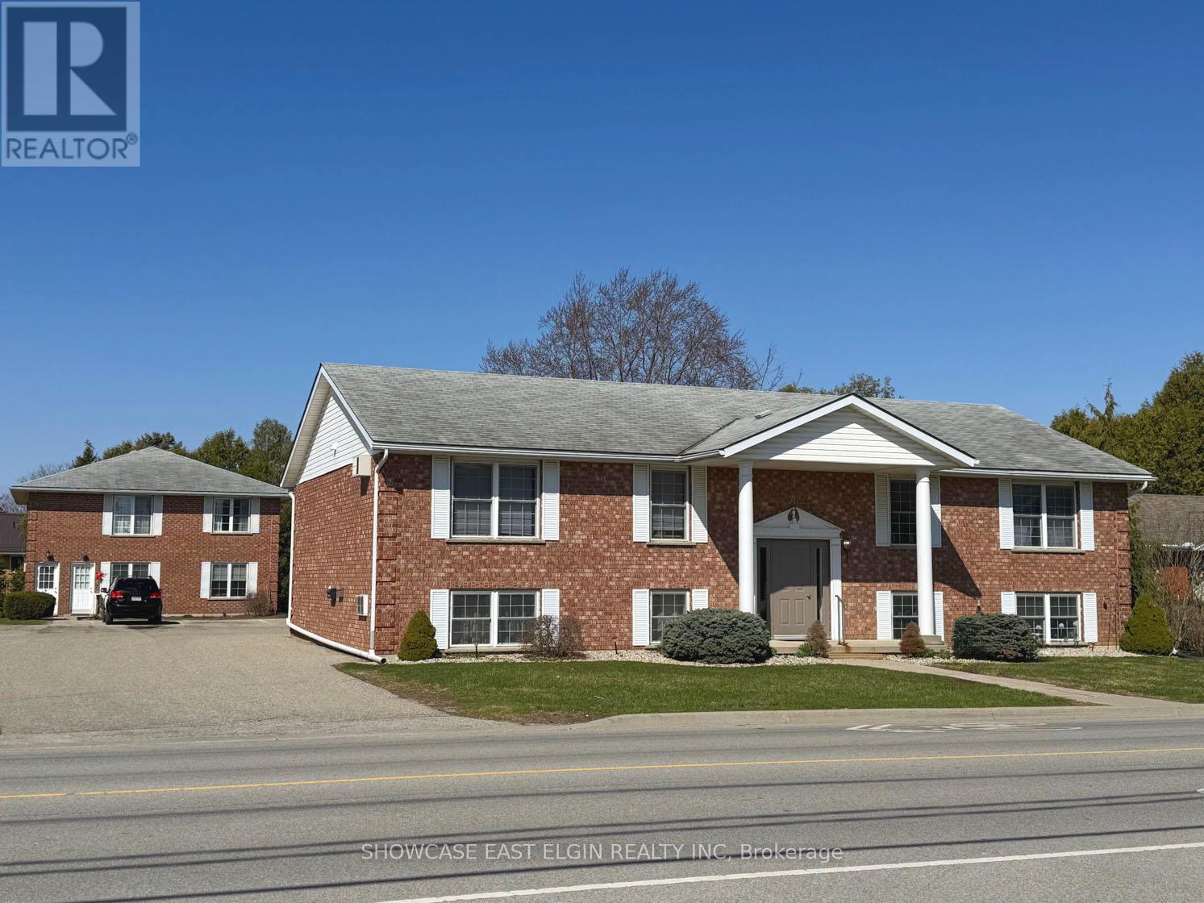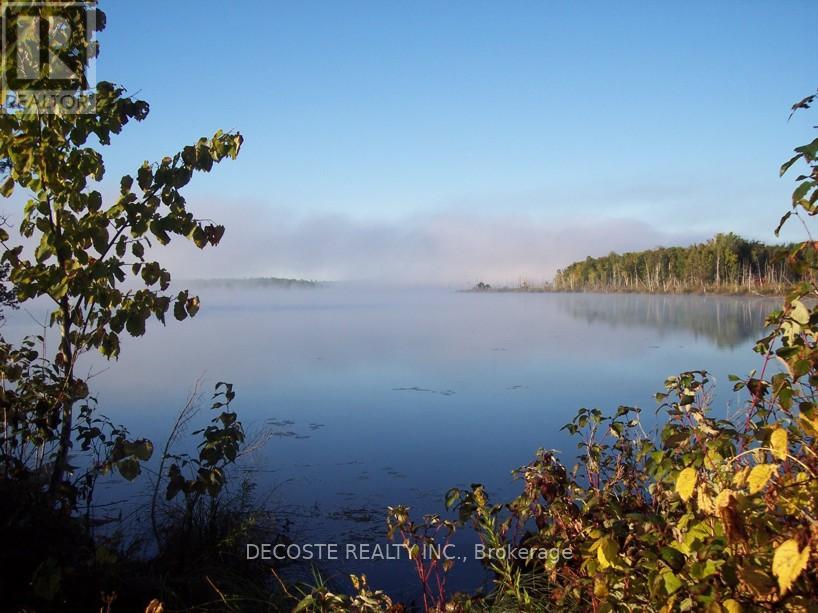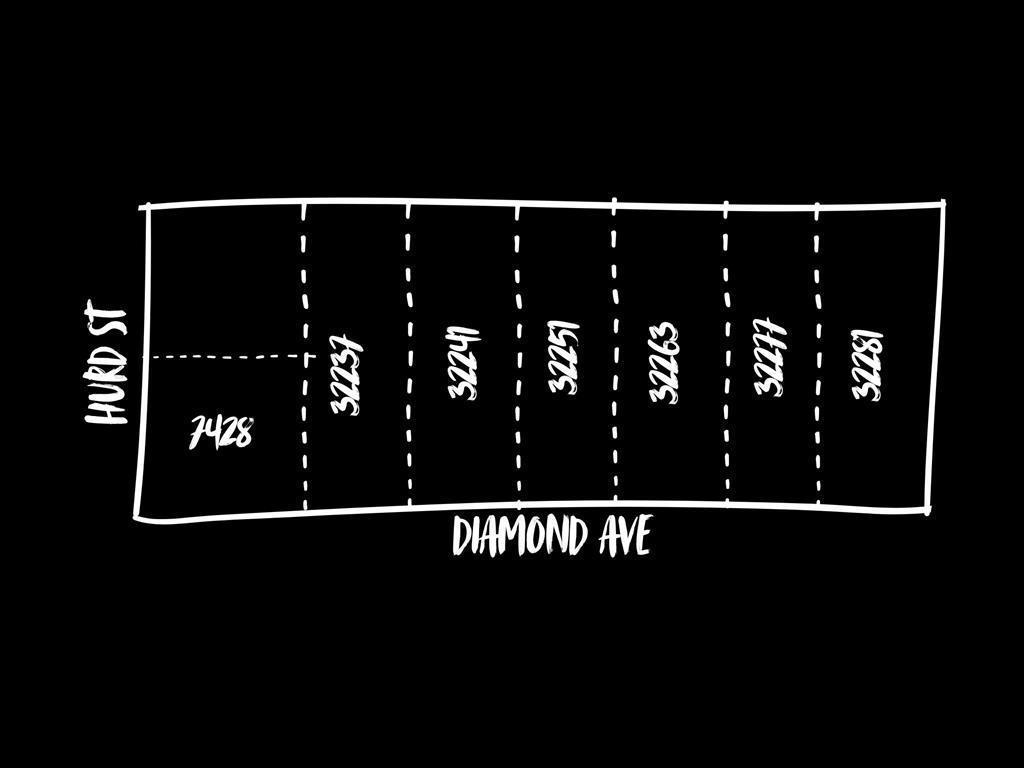41204 Highline Place
Squamish, British Columbia
Modern Mountain Living at Highline! A newly built stylish 3 bed, 2.5 bath end-unit townhome offers 1,532sqft across three bright, functional levels. Open-concept living & kitchen with ~9ft island, large windows showcase views & flood the home with natural light. Dbl garage with Clever Quarters storage system & EV charger-room for parking & gear. Add´l upgrades incl. heat pump with A/C, floating wine rack, premium elec fireplace, accent walls, & built-ins throughout. Step out from living floor to a sun-filled, fenced patio & yard-relax or entertain. A fantastic location at Garibaldi Springs community with 90+ acres of protected greenspace & trails lead to Jack´s Trail & Alice Lake. Moments to Squamish Montessori. This home has it all-location, style, comfort & adventure! https://youtu.be/fehX0JYg1JU (id:60626)
Macdonald Realty
9076 122b Street
Surrey, British Columbia
Tucked away in a quiet cul-de-sac in the heart of Queen Mary Park, Surrey. Built in 1985 and sitting on a generous 7,131 square foot lot, this property offers the space and comfort perfect for family living, with the added bonus of great investment potential.Upstairs features 3 bedrooms, a full bathroom, and a convenient half bath. Downstairs, the home offers excellent flexibility with two more bedrooms, a large recreation room, and a playroom-ideal for extended family or to create a separate living space with its own entry. Surrounded by a friendly community and located close to schools, parks, shopping, and transit, this home is perfect for growing families or those looking to invest in a sought-after Surrey neighborhood. Quiet, private, and full of potential-this one is not to be missed (id:60626)
Sutton Group-West Coast Realty (Surrey/120)
16 Fire King Drive
Whitby, Ontario
Welcome to 16 Fire King Drive, a premium residential offering by Paradise Homes located in Whitby. This pre-construction property features four spacious bedrooms and a functional layout, windows on three sides, including an office room situated on the main floor. The home is positioned on a corner lot measuring 45 by 98 feet and includes several enhancements such as 9 feet of ceiling on the main and second floor, and 10 feet of ceiling on the master bedroom, standard appliances included by the builder. Lot F008 Plan 40M-2746 Town of Whitby, Regional Municipality of Durham. (id:60626)
Comfree
135 Brownstone Circle
Vaughan, Ontario
A Must See Freehold 2 Story Townhome on a Quiet Street, Over 2200 Sqf + Newly Finished Basement, Meticulously Renovated Top to Bottom w/Premium Materials over the last 2 years, Literally No Wasted Space & Seamless Flow from Stunning Open Layout, Architectural Elegance from Archways/Colonial Trim/Custom Millwork, Delightful Ambience All Over, High-end Engineered Hardwood Flooring on Main/2nd Fl, Large Deck for relaxing in the Shade in the late afternoon, Stylish Vinyl Plank Flooring in Basement, Wide-Open Rec Room in Walk-out Basement, Spacious Sitting Area in Primary Bedroom, Heated Schluter Flooring in Ensuite Bath, Large Format Tiles in all Bathrooms, Custom-built Storage Cabinets w/LED underlighting, Steps to Yonge & Clark Future Subway Station, Easy Street Parking in front (id:60626)
Home Standards Brickstone Realty
116 Cimarron Estates Drive
Okotoks, Alberta
Discover unparalleled luxury and exceptional craftsmanship in this stunning former showhome, meticulously built in 2023 by renowned luxury builder Fifth Avenue Homes. Set on an oversized, professionally landscaped, and fully fenced lot measuring an impressive 66 ft wide by 248 ft deep in the prestigious Cimarron Estates community in Okotoks. This remarkable 3018 sq ft two-storey walkout home showcases refined elegance and contemporary style. Step inside and be captivated by abundant natural light flooding every corner of the open, thoughtfully designed layout. The grand front foyer welcomes you with soaring 20 ft ceilings, while the adjacent living room features impressive 12 ft ceilings and a striking floor-to-ceiling stone-clad gas fireplace, serving as a dramatic focal point that anchors the space with warmth and sophistication. The spectacular chef’s kitchen is at the heart of the main floor, boasting an upgraded $35,000 premium appliance package, custom cabinetry, expansive island, and high-end finishes, creating the perfect setting for entertaining or daily family living. The remainder of the main floor is enhanced with 9 ft ceilings, maintaining a sense of openness and comfort throughout. Enjoy seamless indoor-outdoor living with the home's oversized deck featuring a stylish privacy pergola and a second gas fireplace, offering a cozy and elegant outdoor gathering space that can be enjoyed in all seasons while overlooking your expansive backyard. Behold the luxurious 4 ft wide staircase to the upper level, which features 9 ft ceilings and three generously sized bedrooms, each with upgraded custom built-ins, enhancing both storage and sophistication. The luxurious primary suite provides a serene retreat, featuring a spa-like ensuite with an oversized shower, luxury dual vanity, and in-floor heating, offering a warm and indulgent experience year-round. The partially developed 1444 sq ft walkout lower level, also featuring 9 ft ceilings, includes an additional bedroom, full bathroom, and a third gas fireplace, creating a warm and inviting atmosphere ideal for guests or versatile family living. The remaining undeveloped space is ready to fulfill your vision. The backyard further impresses with a dedicated firepit area, a convenient 6-zone irrigation system, and a custom-built storage shed, enhancing functionality and appeal. Behind the scenes, the home delivers outstanding year-round comfort and efficiency with dual air conditioning units, two high-efficiency furnaces, and 16 rooftop solar panels, significantly reducing energy costs while supporting environmentally conscious living. The property also boasts a triple attached garage featuring fully epoxied flooring, dual 200-volt outlets, and an EV supercharger, catering to the modern homeowner's every need. Additional thoughtful upgrades include enhanced mudroom cabinetry and meticulously organized built-in closets throughout, offering unmatched practicality and luxury. This one is a must see!! (id:60626)
Exp Realty
57 Curzon Street
Toronto, Ontario
Amazing opportunity to own in the heart of Leslieville, walk to great schools, Cafe's, Restaurants, historic Queen Street East Very Rare extra Large 1730sq feet, above grade, plus basement square footage Semi Detached with only 1 neighbour, 4+1 Bedrooms 3 Bathrooms, 2 Kitchens, built in garage with access inside the home Kitchen (2017)w Quartz countertops, Roof (2015) Basement High & Dry with Separate entrance for inlaw or nanny suite. Basement Walk up to backyard lovely covered large deck, garden beds, Newer Shed gate to backyard for easy access from laneway. Photos are "Virtually Staged" property is vacant and empty (id:60626)
RE/MAX Hallmark York Group Realty Ltd.
2512 Penshurst Court
Coquitlam, British Columbia
This well-located home on a quiet cul-de-sac offers easy access to the highway and is just minutes away from IKEA and all the shops you will need. Perfect for those seeking convenience, this property combines a central location with cozy living spaces. Enjoy your view off of the patio which overlooks your 9,000 sqft lot. In the front yard there is a garden shed and a detached two car garage that is a mechanics dream workshop with a 220v plug. Downstairs you will find a 2 bedroom suite with separate access. The walk-way beside this property will take you to the next street down close to walking trails. Don´t miss out on this fantastic opportunity! (id:60626)
Century 21 Creekside Realty Ltd.
37 Suburban Drive
Mississauga, Ontario
Welcome to 37 Suburban Drive, an absolute show stopper located in the charming and historic village of Streetsville. Completely renovated, loaded with luxury finishes and meticulously maintained. Open concept main floor is an entertainers dream. Designer eat-in kitchen equipped with custom made cabinetry, granite countertops, huge centre island, built-in black stainless steel appliances, oversized pantry, built-in wine rack, undermount sink and pot lights. Family sized dining room with bay window, provides tons of natural light and overlooks the huge backyard, perfect for hosting family gatherings. Large living room with pot lights and wainscoting accent wall. Oversized primary bedroom with custom-built walk-in closet. Fully finished basement offers a large rec room, custom-built bar, natural gas fireplace with stone wall and reclaimed wood mantel, pot lights, built-in work station, shelves and cabinetry. Both full bathrooms have been remodeled with new tile, vanities and oversized walk-in showers. Large fully finished laundry room/kitchen provides in-law suite capability. Entire home has been freshly painted in neutral colours, fitted with pot lights, smooth ceilings, new interior doors, baseboards, trim and crown moulding. Exterior pot lights. Roof re-shingled in 2022, new siding, eavestroughs and downspouts 2022, front and back doors replaced 2019, freshly paved driveway 2025. Professionally interlocked parking pad, walkways, back patio with flagstone front porch. Furnace and tankless water heater (owned) both replaced in 2019. Nothing to do but move in and enjoy! Truly a pleasure to show. (id:60626)
Mincom Solutions Realty Inc.
4599 Cattail Way
Tsawwassen, British Columbia
Welcome to Boardwalk 7 by Aquilini- Where Modern Living Meets Coastal Charm Step into this brand-new, single-family home offering the perfect blend of space, style, and comfort. Located in the Boardwalk 7 community, this 4-bedroom + 2 den residence is ideal for families, professionals, or anyone seeking a fresh start in a vibrant, growing neighbourhood. Inside, you´ll find an open-concept layout and upscale finishes throughout. The gourmet kitchen features SS vappliances, quartz countertops, large island and access to your own fenced in backyard. A versatile lock off suite features a den, bedroom and bathroom for your guests or extended visitors. Additional features include attached garage, cooling, access to numerous parks and waterfront trails. Photos are representational only (id:60626)
Rennie & Associates Realty Ltd.
Rennie Marketing Systems
76 Caverly Road
Aylmer, Ontario
Investment opportunity, 6 - 2 bed/1 bath units split in 2 buildings with room for possible additional units. Purpose built building, First Time on the market. Well maintained with many long term tenants. Coin operated washer/dryer, Good location with good parking and green space. Walking distance to East Elgin Community Complex and Tim Hortons. Rental income $80,400/2025 est, property tax $7637 for 2024, insurance e$3591 est 2024, common area utilities $1880/ 2024 est, lawn/snow $2930 2024 est, common area cleaning $1110 2024 est. (id:60626)
Showcase East Elgin Realty Inc
0000 County 43 Road
North Glengarry, Ontario
North Glengarry's best kept secret...Loch Garry Lake! Welcome to this Wonderful waterfront property with over 2900 feet of water frontage on a secluded lake in the Heart of Glengarry. This 179 acre property offers so much potential and opportunities. Presently zoned rural, you would be permitted to build your Dream Home wherever you wish though a special area along the banks of the Loch Garry lake, where a double garage and in ground electricity is already set up, would be the ideal location. Incredible sunrise and sunset views, plenty of wildlife roaming the property, enough maple trees to have a productive Maple Syrup operation, rolling land with some wetland, stoney hills and flat sections offering potential for a hobby farm. This property is beautiful throughout the year with a multitude of color in the fall, waterfront living in the summer, snowshoeing, or skiing during the winter months. It is simply amazing. You are not only buying a property but buying a new lifestyle! (id:60626)
Decoste Realty Inc.
32263 Diamond Avenue
Mission, British Columbia
Land Assembly Opportunity. Total 7 individual homes in great condition. City of Mission's new NCP is underway designated the Hospital District. This project is located beside the hospital, and the city welcomes your input on the new NCP 6 story mixed use building. Commercial on the ground level + office/residential. Medical use oriented building. Seniors living or care facility. Bring your ideas and push for increased density. (id:60626)
Century 21 Coastal Realty Ltd.


