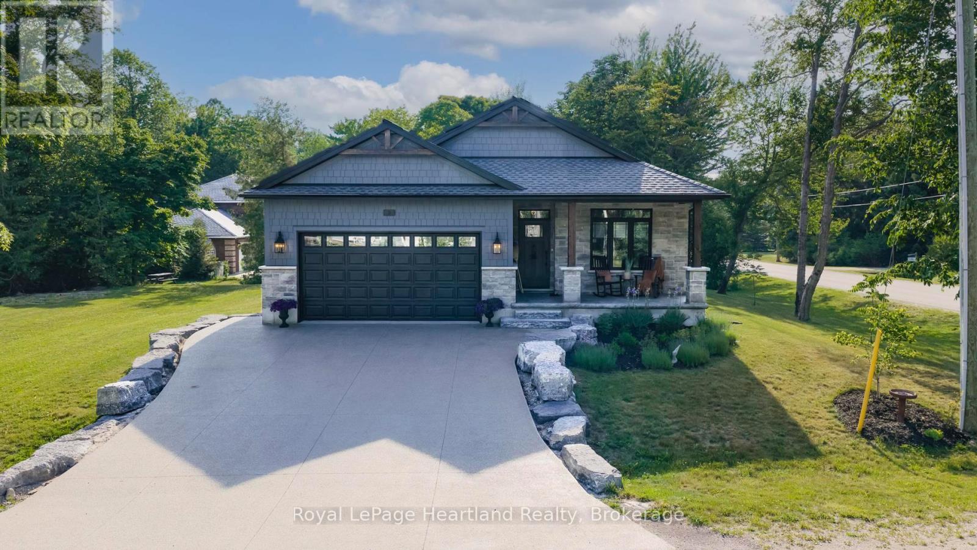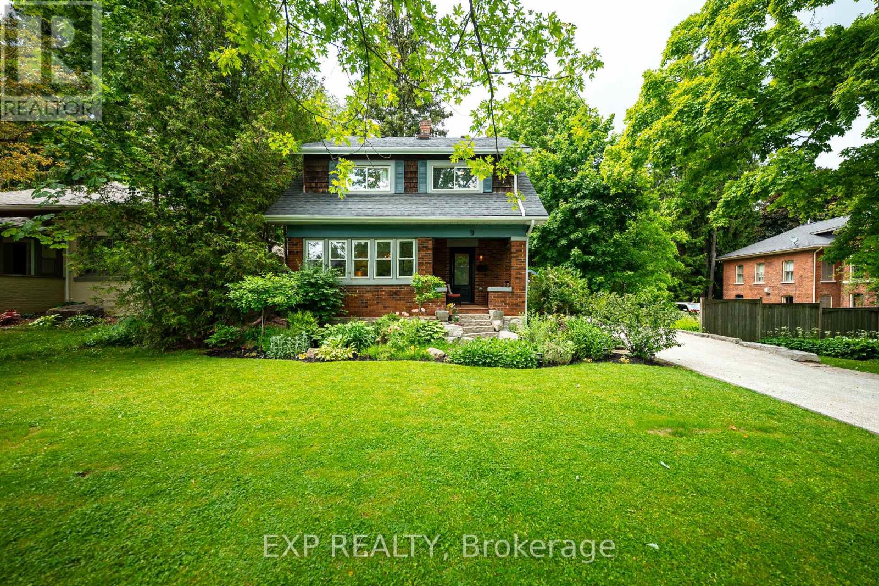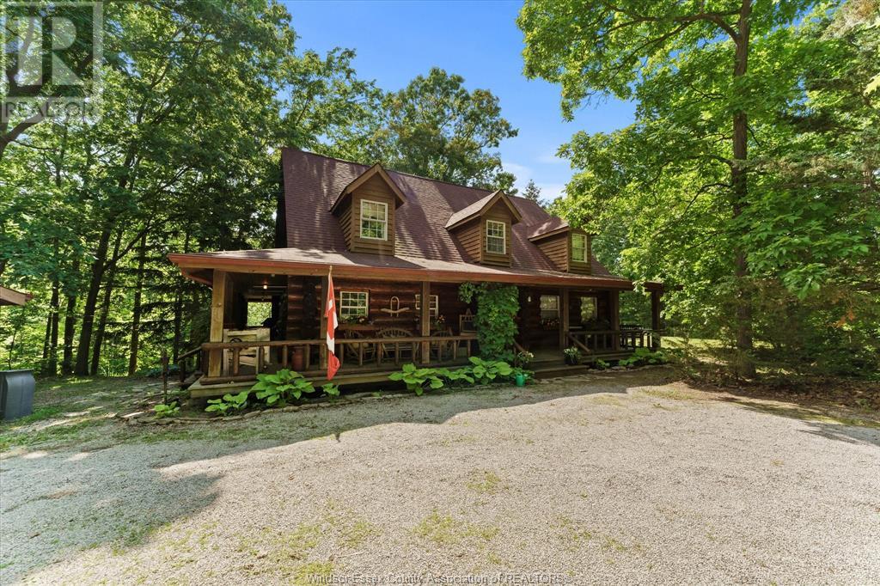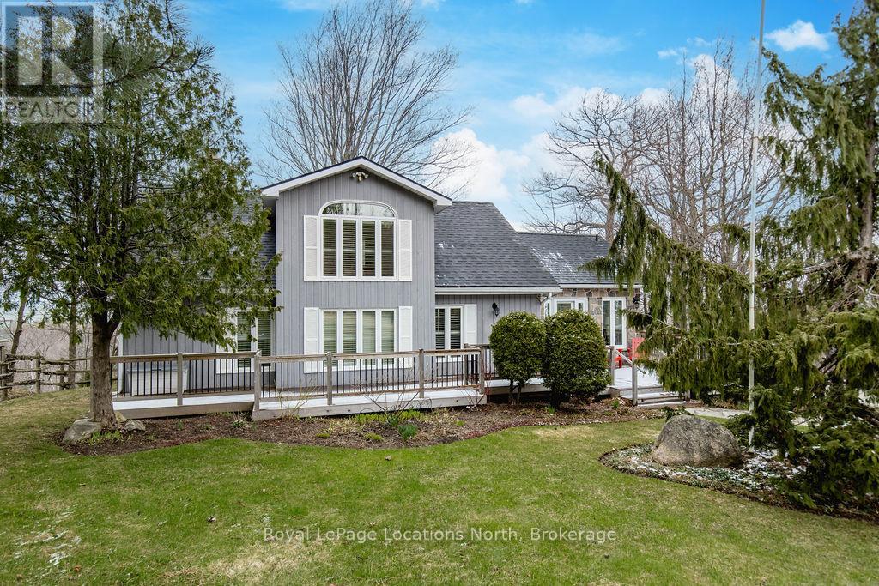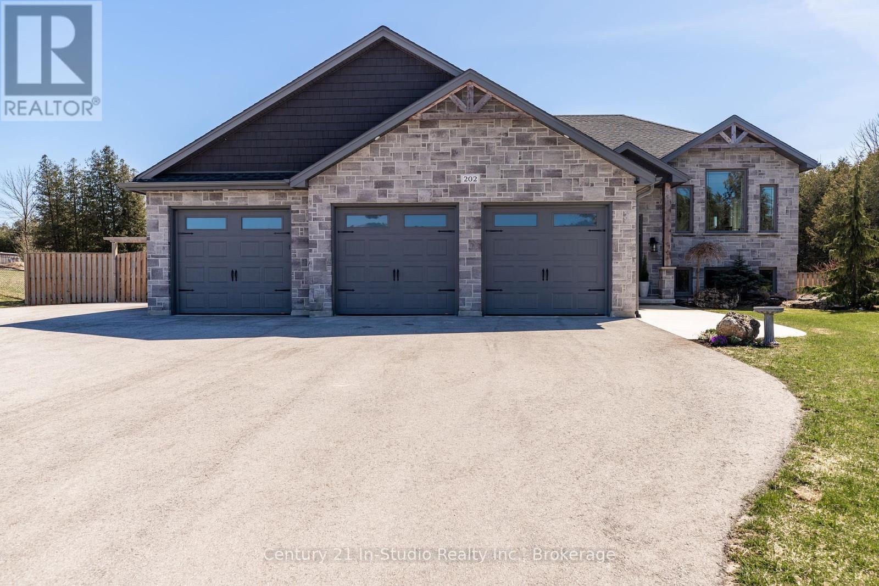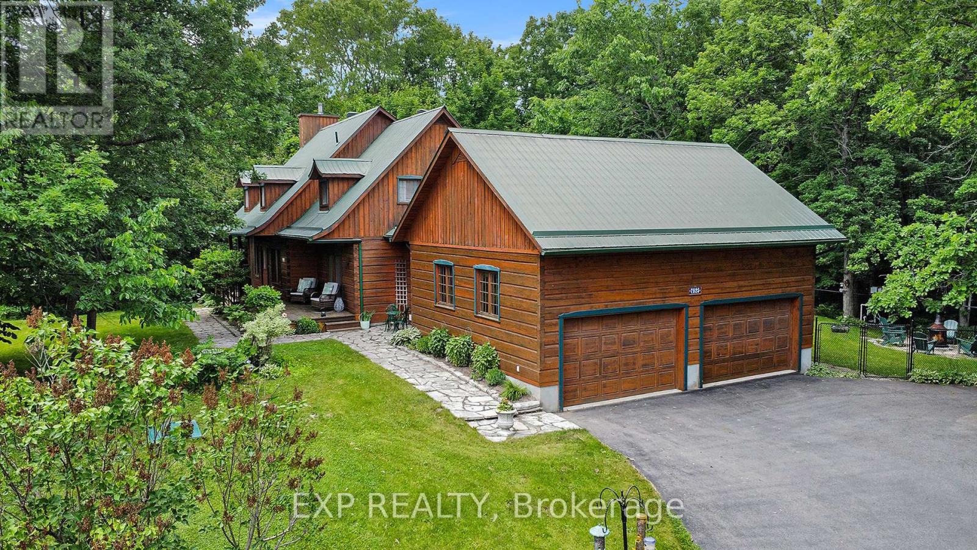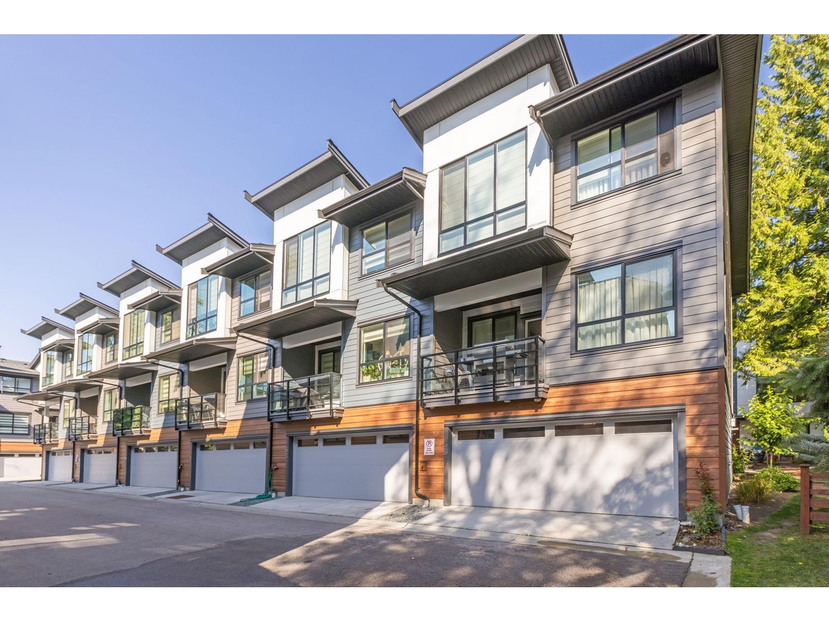108 Oak Avenue E
Brant, Ontario
Luxurious living built by "BROOKFIELD HOME" in the peaceful and beautiful community of PARIS. this home boasts upgraded hardwood flooring thurout main floor and pot lights throughout the main floor and second floor making it the perfect combination of luxury and comfort. 9 feet smooth ceilings on main floor. The Great room boasts large windows and ceramic accent wall with linear gas fireplace for those cozy nights. coffered ceilings in dinning room and family room with ceramic accent divider wall. A chef-inspired kitchen with Quartz countertop and slab backsplash perfectly compliments designer jenn-air built in Appliances with extended kitchen cabinets and extended breakfast bar. under cabinet led lighting. The main floor also includes an office, providing ample space for work with big window. Oak staircase with metal pickets with hardwood floor on 2nd level foyer leads to 4 spacious bedrooms. Spa like master en-suite features his and her walk in closets and free standing tub and a full glass enclose shower. Fully upgraded 2ND FLOOR laundry room and walk-in linen closet conveniently located on the second floor. 2nd Bedroom includes private en-suite glass enclose shower. more than $125 k in upgrades list goes on and on and on...An excellent location with fantastic amenities around - Easy access to HWY 403 & steps to Shopping plaza, Recreation center, School, Parks & much more - A must see property! (id:60626)
Homelife Superstars Real Estate Limited
2281 Saddleback Drive
Kamloops, British Columbia
Nestled in the desirable Bachelor Heights neighborhood, this exquisite two-story home offers breathtaking river and mountain views alongside modern elegance and thoughtful design. The main floor chef-inspired kitchen features quartz countertops, gas range, custom cabinetry, and striking island pendants, while the great room impresses with soaring ceilings, a cozy fireplace, and expansive windows that showcase the stunning scenery. The main floor also includes a laundry room, a charming sitting space/flex area with access to a covered deck looking down the northern valley, and a stylish powder room, adding both convenience and sophistication. Upstairs, the unique layout provides four well-sized bedrooms, including a serene master suite with a spa-like ensuite featuring a freestanding tub under a sparkling chandelier, quartz countertops, a double vanity, custom cabinetry, and a beautifully tiled shower, all complemented by an oversized walk-in closet with ample storage and a private, covered deck taking in the view. The fully finished basement enhances functionality with a storage room for upstairs use and a self-contained two bedroom suite equipped with its own laundry, and separate entrance. There is a spacious three-car garage and wide driveway that provides abundant parking, while nearby recreational trails offer endless opportunities for hiking, walking, and biking, making this home a perfect blend of breathtaking views, practicality, and luxury living. All meas approx. (id:60626)
Royal LePage Westwin Realty
51052 Rge Road 220
Rural Strathcona County, Alberta
Opportunity awaits with your very own 39.79 acre Hobby farm with 1672 sq ft WALKOUT Bungalow 15 minutes to the City Limits! The house has new shingles, deck, and well! Bright and open main floor has vinyl plank flooring, living room features vaulted ceilings and a wood burning insert! Kitchen has stainless appliances plus a dining area overlooking your front yard. Three bedrooms up, master has a walk-in closet, 4 pc ensuite and access to the back deck. Main floor laundry and access to the double attached garage complete the main floor. Basement is mostly complete with 4th bedroom, big rec room and 3 pc bathroom with custom tile shower. There is also a cold room and huge storage area. Outside the land is fenced and cross-fenced with 6 pastures, numerous shelters and sheds throughout! Enjoy your evening walks to the creek running through the back of the property! Great opportunity to have your own operation just minutes to the city! (id:60626)
RE/MAX Elite
3 Eugene Street
Bluewater, Ontario
Exquisite Custom Home in Bayfield with Versatile Income Potential! Welcome to 3 Eugene Street- an extraordinary John Meinen custom-built stone home, completed in 2023, where elegance, quality, and versatility come together. Nestled on a 121 ft wide lot in the sought-after village of Bayfield, this property offers the best of both worlds: a perfect year-round home or a stunning cottage getaway, complete with a fully finished lower-level suite ideal for multi-generational living or added income potential.From the moment you arrive, the curb appeal is undeniable. Professionally landscaped with armour stone, a sleek black front door, & a concrete driveway, the exterior is polished and welcoming.The covered front porch invites you to sit & stay awhile. Step inside to an open-concept main floor that exudes warmth & luxury. The custom kitchen features quartz countertops, a butcher block island, and stainless steel appliances perfect for cooking and entertaining.The living space flows seamlessly into the dining and lounge areas, creating a bright & airy atmosphere. With 2 bedrooms on the main level, the primary suite is a true retreat offering a spa-like ensuite with a tiled shower, double sinks, a soaker tub, and a large walk-in closet conveniently connected to the laundry area. Need more space or income potential? The fully finished lower level offers a separate suite with its own entrance from the garage. Boasting a full kitchen with island, open-concept living space, 2 bedrooms, and a full bath, this area is perfect for an in-law suite or monthly income unit. Prefer to keep it all for yourself? A connecting door inside the home makes it easy to convert back to a single-family residence. Relax in the evenings on your back porch swing and take in Bayfield's sunsets. Located just a short walk to Bayfield's shops, restaurants, and beach, this home is ready for you to settle in and enjoy life by the lake with the bonus of income potential to enjoy the finer things in life. (id:60626)
Royal LePage Heartland Realty
9 Third Avenue
Orangeville, Ontario
Timeless charm meets modern comfort, on your dream lot. Tucked away on a quiet, tree-lined street in the heart of Orangeville, this beautifully preserved century home is the perfect blend of historic character and exquisite updates. Just steps from vibrant Broadway, home to amazing restaurants, shops, the Orangeville Theatre, and community amenities, you'll enjoy the best of in-town living with the peace and privacy of a secluded retreat. The home's curb appeal is undeniable w/ brick exterior accented by cedar shakes and mature gardens. Stone steps and charming front porch welcome you home. Original hardwood floors, crown moulding, and a brick feature wall complement the main floor living spaces, including a sunroom overlooking the front yard, cozy family room with fireplace & an elegant dining area. The kitchen is a chef's dream, featuring a Wolf stove, Miele dishwasher, wine fridge, and walkout to the private backyard oasis. Upstairs, three bedrooms and two uniquely tiled 3-piece bathrooms offer space and character. The primary suite includes a large closet, ensuite bath, and a second sunroom perfect for morning coffee or evening unwinding by the gas stove. A finished loft on the third floor adds a spacious fourth bedroom with its own gas fireplace, storage, and charming windows. The lower level offers its own side entry, a rec room with gas fireplace, pot lights & above-grade windows, plus a stone-walled wine cellar. The large, fenced backyard is a private haven with mature trees, perennial gardens with stone-edged beds, gas line to BBQ, and a deck built for entertaining. This property stretches all the way to the back lane, offering options for future benefit. A detached garage with original door and a driveway that fits 6+ cars completes the package. This is your chance to own a piece of Orangeville history - beautifully maintained and full of heart. (id:60626)
Exp Realty
307 Brant County 18 Road
Brant, Ontario
An incredible opportunity awaits in this spacious all-brick bungalow set on a scenic 1-acre lot with ravine views on the banks of the Grand River. With over 2,500 sq ft of finished living space, this home offers a versatile layout ideal for multigenerational living, hobbyists, or investors seeking space and serenity with unmatched convenience. The main level features laminate and ceramic flooring, a large open-concept living and dining room, and a bright eat-in kitchen with ample cabinetry, a walk-in pantry, and walkout to a back deck and patio perfect for enjoying sunsets over the river valley or moonlight bonfires in your private oasis. The primary bedroom includes ensuite access to a stylish 3-piece bath with a walk-in tiled shower, while two additional bedrooms complete the level.The freshly finished lower level with in-law potential, is perfect for extended family or guests, with vinyl flooring throughout, a massive family room with gas fireplace, two oversized bedrooms, a 4-piece bath, and a large laundry/utility room. The massive driveway accommodates 8+ cars, plus a double car garage ideal for parking, storage, or a workshop in addition to the detached drive shed and garden shed. Located just minutes from Highway 403, this home offers fast, easy access to Brantford's full suite of big-box stores, restaurants, schools, and healthcare, as well as historic downtown Paris, known for its boutique shopping, cafes, riverside dining, and scenic trails. Whether commuting, exploring Brant County, or venturing further afield, this location is a true gateway to it all. Don't miss your chance to own this rare combination of space, setting, and location. (id:60626)
Real Broker Ontario Ltd.
4755 4th Concession
Harrow, Ontario
A Rare and Remarkable Log Home Retreat on 4.5 Acres of Natural Beauty. Welcome to a truly extraordinary lifestyle opportunity—this breathtaking 5-bedroom, 3.5-bathroom log home is nestled in the heart of Pleasant Valley, just minutes from the charm and flavour of wine country. Set on 4.5 acres of serene, storybook-like land, this property is where comfort and nature exist in perfect harmony. Crafted for those who value peace, privacy, and a deep connection to the outdoors, this one-of-a-kind home is a dream come true. Step inside and feel instantly at home in the warm, rustic elegance of authentic log construction. The spacious main floor features a large country kitchen with generous space for dining, a bright living room with vaulted ceilings and timeless rustic charm. The primary suite boasts a spa-inspired ensuite, complete with a soaker tub overlooking the treed yard. Enjoy the convenience of main floor laundry and a full guest bathroom, along with bright, flowing living spaces designed for everyday comfort and memorable entertaining. The walk-out basement offers an expansive family and games room that flows effortlessly into the backyard - ideal for hosting, relaxing, or reconnecting with nature. From the wraparound covered porch with skylights, take in panoramic views of your private paradise, featuring a large pond (perfect for skating in winter), a gently flowing creek you can kayak or paddle board through (leading all the way to Lake Erie), and private hiking trails right on your property. Outdoors, gather by the bonfire, grow your dream garden in the sunlit side yard, or simply breathe in the fresh air and possibility this property offers. A charming log-built detached double garage completes the picture. Lovingly maintained by just the second owners, this rare estate offers endless potential as a family escape, nature sanctuary, or wellness retreat. Opportunities like this are few and far between—don’t miss your chance to own a piece of paradise. (id:60626)
Royal LePage Binder Real Estate
192 Hidden Lake Road
Blue Mountains, Ontario
Stunning Alpine Views | Rare Oversized Lot | One-Owner Family Home - Welcome to this beautifully maintained, family-built chalet set on a rare 100 x 213 ft lot with sweeping views of Alpine and Georgian Bay. Just minutes from the ski hills, this property is perfect for outdoor enthusiasts and anyone looking for peace, privacy, and year-round enjoyment. Step into the bright and inviting entryway featuring vaulted ceilings and dramatic floor-to-ceiling windows that flood the home with natural light - especially warm and welcoming during winter months. The eat-in kitchen is focused around a large bay window with panoramic views of Georgian Bay, great storage, and stainless steel appliances. Just off the kitchen, the dining area opens into a cozy family room anchored by a stunning floor-to-ceiling stone fireplace, with California shutters adding a touch of elegance throughout.This charming home offers 3 bedrooms and 2.5 bathrooms, including a main floor bedroom with a 3-piece ensuite and hardwood flooring. Upstairs, one of the secondary bedrooms includes a walkout to the upper deck, while both bedrooms offer gorgeous Bay views. A loft area provides a flexible space for lounging or working from home.The walk-out lower level includes a spacious games room, a workshop perfect for hobbyists, a 2-piece bathroom, full laundry, and access to a beautiful newer stone patio. Multiple outdoor living spaces surround the home - including a stunning front deck, ideal for sipping morning coffee while watching the sunrise.Enjoy peace of mind with updated decks (2022), fresh wood siding at the front, town water, and a septic system. This home truly offers a four-season retreat, tucked away in a tranquil setting, just a short walk to Georgian Bay, Blue Mountain, and downtown Collingwood. Comes fully furnished. (id:60626)
Royal LePage Locations North
98 North Garden Boulevard W
Scugog, Ontario
**Deep Lot with a Clear View!! ** **Seller paid an additional 20K premium for this exceptional lot** Welcome to this brand-new, beautifully crafted detached home located in the heart of Port Perry, one of Durham Regions most charming and sought-after communities. Spanning 2,650 sq. ft., this 4-bedroom, 3.5-bath residence offers a thoughtfully designed open-concept layout, perfect for modern family living. The main floor features 9-foot ceilings, a cozy family room with a gas fireplace, and a versatile library or home office space. The spacious kitchen boasts sleek stainless-steel appliances, ample cabinetry, and a functional layout ideal for entertaining. Enjoy direct access from the garage into the home for added convenience. Upstairs, you'll find four generously sized bedrooms, including a luxurious primary suite with a walk-in closet and a spa-like ensuite featuring a frameless glass shower. Three additional full bathrooms on the second level ensure comfort for the whole family. The large basement includes oversized windows, allowing natural light to flood the space and offering potential for future finishing. Situated in a prime Port Perry neighborhood, this home is just minutes from boutique shops, cozy cafes, scenic Lake Scugog, beautiful parks, and a wide range of shopping, entertainment, and recreational options. Built by a reputable builder, this home offers the perfect blend of quality, comfort, and location. (id:60626)
Royal LePage Citizen Realty
202 Meredith Way
Chatsworth, Ontario
Looking for a home that checks all the boxes? This premium property in the sought-after Taylor Heights neighborhood offers space, function, and privacy set on just under an acre with a triple car garage, 3,000 sq ft of finished living space, and a fully fenced backyard with mature landscaping and your very own forested area along the side. Built in 2017, this 5-bedroom, 3-bathroom home was thoughtfully designed for comfortable, modern living. Inside, you'll find 9' ceilings, coffered ceiling details, and large windows that fill the open-concept layout with natural light. The kitchen features a butcher block counter on the party size island, stainless steel appliances, a tile backsplash, and cabinet pull-outs throughout plus easy access to the covered back deck for year-round enjoyment. The main floor includes three spacious bedrooms, a 4-piece bathroom, and a large primary suite with walk-in closet and a 4-piece ensuite with double sinks. Downstairs, the bright walk-out lower level offers outstanding versatility. The spacious rec room with a cozy gas fireplace is perfect for movie nights, a games area, home gym, or second living space. You'll also find two more bedrooms, a full bathroom, a well-equipped laundry room with built-in cabinetry, and a mudroom-style entrance to the garage ideal for busy households. Outside, enjoy a private backyard oasis complete with a fire pit, oversized shed with power (ideal for a workshop, studio, or bunky), and extra gravel parking for a boat, trailer, or toys. The mature trees and forested side yard add privacy and charm to this already exceptional property. A well-rounded home in a quiet, family-friendly neighborhood ready for your next chapter (id:60626)
Century 21 In-Studio Realty Inc.
7925 Resolute Way
Ottawa, Ontario
Rustic Elegance on 2 Acres Custom Log Home Minutes from Greely. Discover the perfect blend of charm and craftsmanship in this custom log home, set on a peaceful lot in Ottawas scenic countryside. Just a short drive from Greely, this warm and inviting retreat offers a lifestyle of serenity, space, and comfort.Step into the welcoming foyer and feel the character unfold in the impressive great room. With soaring ceilings, rich hardwood floors, and a wood-burning fireplace at the centre, its a space designed for both cozy evenings and unforgettable gatherings. The open-concept layout flows seamlessly into a generous dining area, perfectly suited for hosting family and friends.The gourmet kitchen is a standout feature, designed with chefs and entertainers in mind, featuring a large moveable island, stainless steel appliances, and striking timber beams that add to the homes unique character. Just off the kitchen, a light-filled 3-season sunroom offers relaxing views of the private backyard and surrounding greenery, a peaceful place to enjoy a morning coffee or evening unwind.Upstairs, you'll find two well-sized bedrooms and a spacious primary suite complete with cathedral ceilings, a large walk-in closet, and a spa-like feel that invites total relaxation. A practical mudroom with built-in storage and laundry on the main floor adds everyday ease. Outside, the fully landscaped yard is a true escape. Enjoy your own outdoor haven with a hot tub, bonfire pit, walking trails, and a stunning $100,000 in-ground pool and landscaping package added in Summer 2023. The oversized garage delivers both function and style, ideal for storage, hobbies, or your dream workshop. Whether you're craving quiet country living or need quick access to amenities in Greely or Ottawa, this home offers the best of both worlds. Freshly painted upstairs and maintained with pride, its truly move-in ready. Don't miss this rare opportunity and schedule your private showing today! ** This is a linked property.** (id:60626)
Exp Realty
66 7177 194a Street
Surrey, British Columbia
Welcome to Aloha Estates in Clayton Heights. This stunning corner end-unit townhouse spans more than 2,000 sq ft, offering 4 bedrooms, 4 bathrooms. The open-concept design is perfect for entertaining, with large windows flooding the home with natural light and ambient-lit, extra-wide staircases adding a touch of elegance. Upgrades include a gas stove, custom cabinets, beautiful backsplashes and fire place feature wall, designer lighting, dropped ceiling, smart home upgrades, premium tile flooring, security system, level 2 EV charger, built in aquarium, redesigned bathrooms and built-in ceiling speakers. The double side-by-side garage provides convenience, while the private corner setting offers a serene retreat. Make it yours! (id:60626)
Royal Pacific Lions Gate Realty Ltd.




