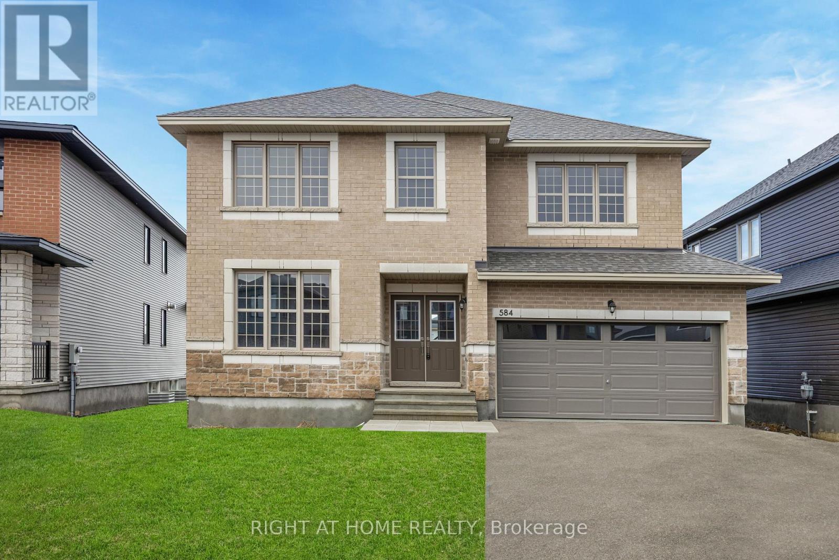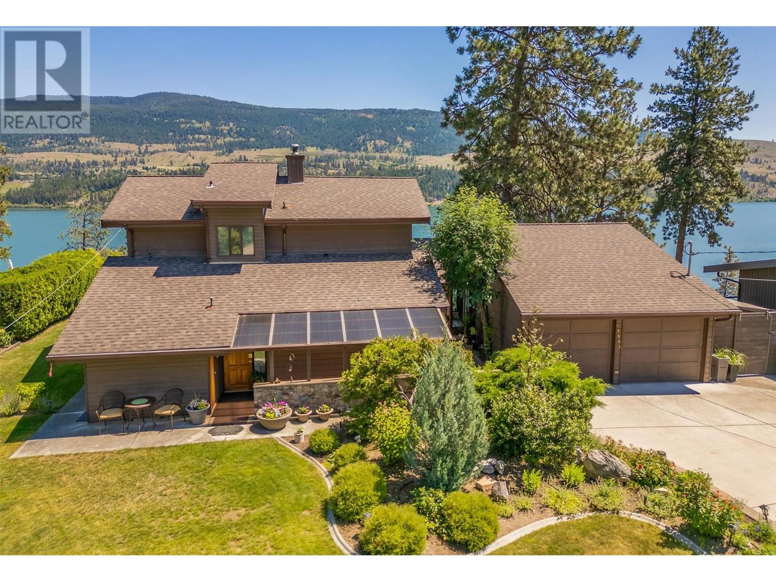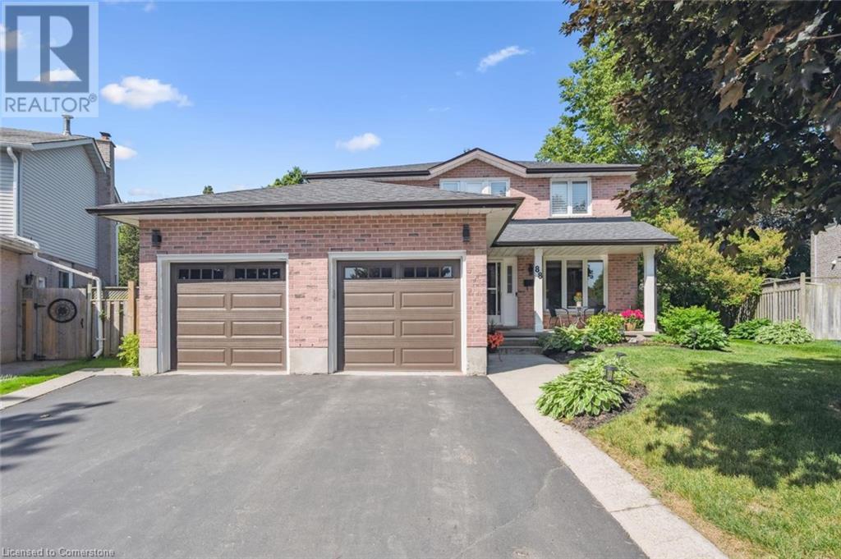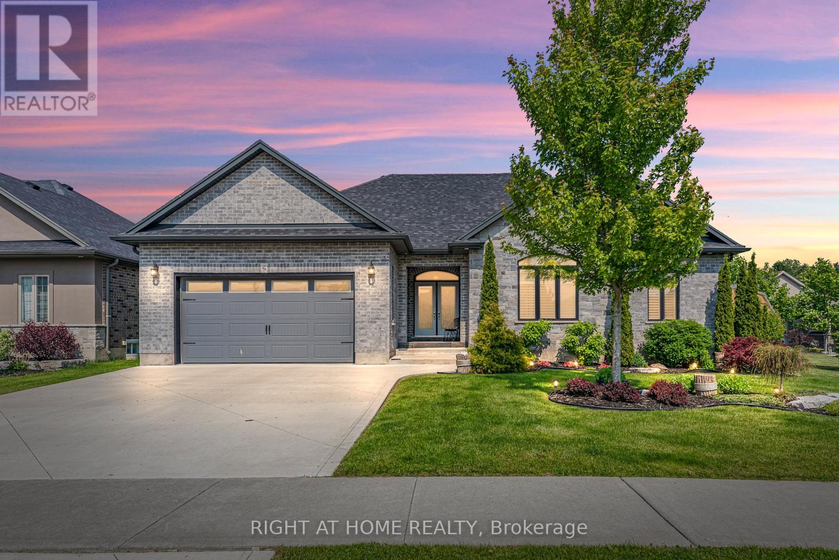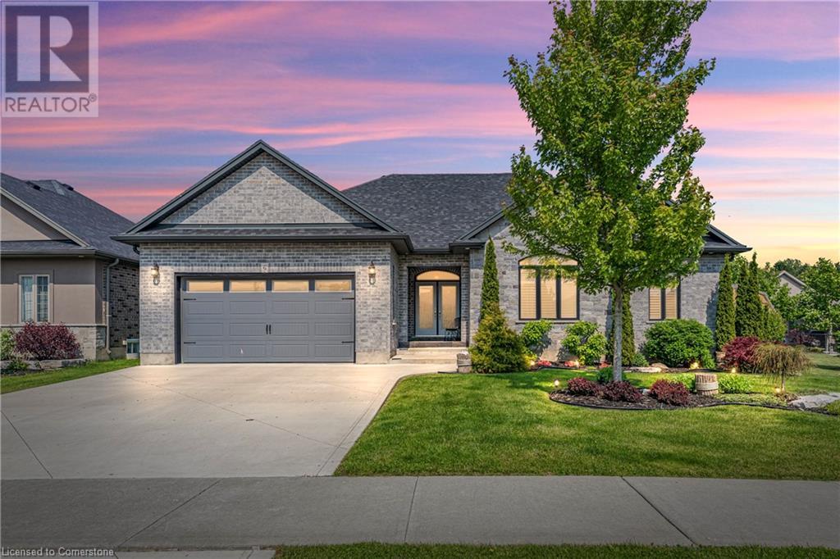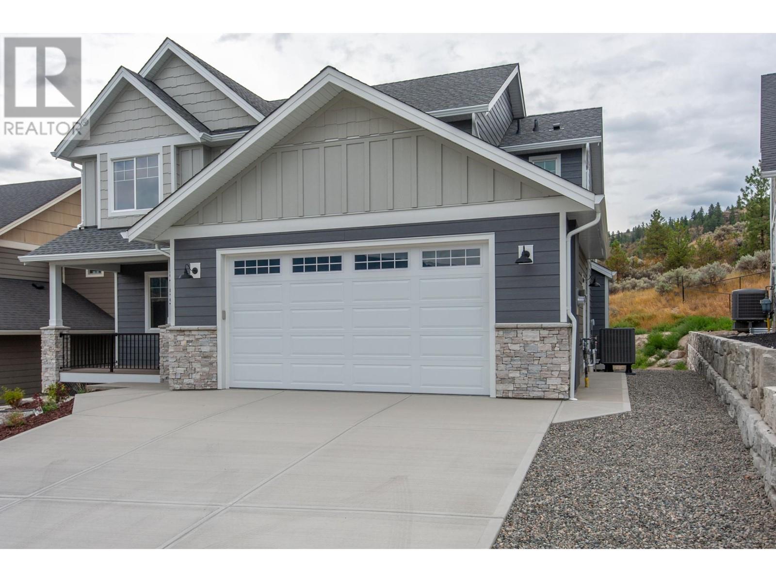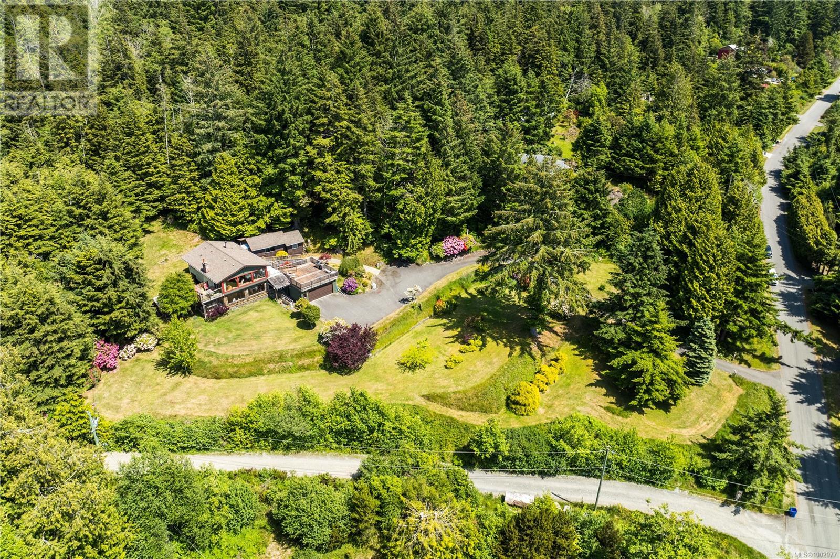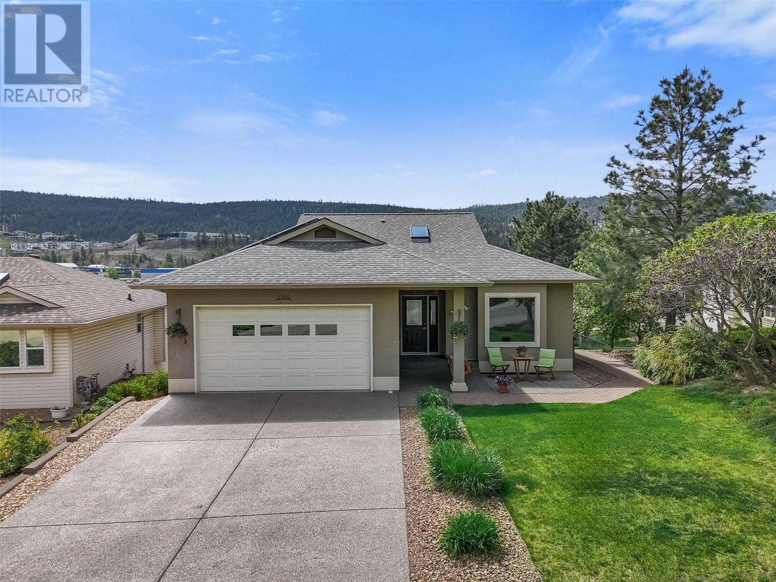7111 Baker Street
Powell River, British Columbia
CUSTOM HOME & LEGAL SUITE offers Turn-Key Peace and Income with: New AC, stained glass, wood floors, new paint, new appliances, counters, fixtures, sink and tile back-splash in kitchen and bathrooms. Vaulted wood ceilings set off the living room and dining room, with lots of natural light through thermal windows. Dining room opens onto a sundeck or relax on the covered front porch. A 5-foot crawl space offers more room for storage, a craft area or office with plenty of natural light from large windows. This meticulously maintained home is set on a fenced .8 acres with a quiet creek running through the property. Landscaping includes shrubs, flowers, garden, and a rock-lined gravel walkway. 2019 Built 20x24 shop boasts a Furnished 504 sq ft Legal Suite with gas heat, hot water on demand plus in suite laundry. Private setting in a central location with room for another shop and RV/boat parking. Close to amenities but tucked away & out your back door to trails. (id:60626)
460 Realty Powell River
584 Paakanaak Avenue
Ottawa, Ontario
NEW LISTING! Built by Phoenix homes, this custom-luxury home on a spacious 50' lot is situated in the heart of Findlay Creek. This impressive property features a grand foyer that leads to a large private office or flex space, a formal dining room, and an open and closed-concept kitchen and living area with soaring two-story ceilings and expansive windows that flood the space with natural light and overlook the expansive yard.The chefs kitchen is equipped with premium cabinetry, brand new SS appliances, quartz countertops, custom backsplash, and a generous sized breakfast area. A double-sided fireplace connects the kitchen to the great room. Rich hardwood flooring, modern tile, designer lighting, and fixtures are found throughout the home.Upstairs, the primary suite offers a spacious walk-in closet and a 5-piece ensuite with a glass standing shower and a tiled soaker tub. Three additional bedrooms include a Jack and Jill bathroom between two rooms, while the fourth bedroom features its own private 3-piece ensuite ideal for guests or older children.This home is situated close to top-rated schools, parks, walking trails, and shopping. Book your showing today! (id:60626)
Right At Home Realty
12665 Ponderosa Drive
Lake Country, British Columbia
Dreams do come true! This incredible lakeview property is located on a quiet, no-thru residential street in the heart of Lake Country, offering space, stunning scenery, and exceptional value. This 1.5-storey classic West Coast Contemporary-style home showcases one of its main features—soaring vaulted ceilings—that add a sense of openness and character throughout. With 3 bedrooms, 3 bathrooms, and nearly 2,400 sq. ft. of comfortable living space, this charming rancher with a walk-out layout sits on a generous 0.43-acre lot with unobstructed views of Wood Lake and the surrounding mountains. Inside, you'll find a warm and spacious layout featuring a sun-filled living room with an electric fireplace insert, a full-sized sunroom, an updated kitchen with modern appliances, and a dedicated office/flex space. The attached 2-car garage and additional parking make it ideal for active families or guests. Enjoy being just minutes from schools, shopping, parks, the Okanagan Rail Trail, Pelmewash Parkway dog park and Kelowna International Airport. This is your chance to enjoy lakeside living with room to grow—don’t miss out on Lake Country living! (id:60626)
RE/MAX Kelowna
88 Rose Bridge Crescent
Cambridge, Ontario
MOVE IN READY AND WELL MAINTANINED! All brick 2-storey home with 5 bedrooms and 4 bathrooms located in the Hespeler area of Cambridge with easy access to 401 Hwy for commuters. Built on a premium pool sized lot it has plenty to offer a family that has children, pets or extra live-in's. The fenced-in yard boasts established perennial and vegetable gardens. Surrounding mature trees provide privacy for relaxation or entertaining on a pergola patio area with hot tub. Inside, this home includes a carpet free main floor family room with a wood burning brick fireplace and patio door. The connecting living room is bright and cheery with recessed lighting, a large window, H/W floors & crown molding. The dinning room also has H/W floors & large window overlooking the side gardens. Kitchen has a new quartz countertop installed in 2024 and includes S/S fridge, stove & microwave, Bosch B/I dishwasher. Dinette area has a bay window overlooking the rear yard, patio & hot tub. The sunny main floor Laundry room has 2pcs, large coat closet, storage cupboards and door leading to the 2 car garage. 2nd floor you will find 4 bedrooms with the Primary having a bright ensuite with W/I shower, heated tile flooring, skylight and plenty of counter space. There is still another 4 pc main bath located on the 2nd floor. If you require extra space the lower level is finished with a large rec-room with wet bar, counter, shelving & cupboards. There is also an extra oversized bedroom with W/I closet and a 3pc ensuite. Additional information: the staircase was updated in 2023, roof shingles 2024, eavestroughs 2023, primary ensuite 2022, H/W floors in living room, dining room, primary bedroom and upper hallway 2023, kitchen quartz counter 2024, water softener 2024. Garage Doors with openers 2021, both Skylights in 2020. Walking distance to schools, parks, arena, community centre, churches & close to great shopping and restaurants. (id:60626)
Royal LePage Crown Realty Services
11 Villadowns Trail
Brampton, Ontario
Lovely semi-detached home in a highly desirable community. Counter tops made of granite and an inset island are hallmarks of an open-concept kitchen design. Whole House is Carpet Free. Granite worktops, and floors of hardwood on the main floor. Extended connected driveway, minimalistic shower, and walk-in closets. Separate family area and living room. Near a park, school, and Highway 410 and Plazas. (id:60626)
Homelife Real Estate Centre Inc.
6 Bluenose Drive
Norfolk, Ontario
Immaculate and move-in ready, this exceptional family home is nestled in one of Port Dovers most sought-after communities. Welcome to 6 Bluenose Drive conveniently located near premier golf courses, excellent restaurants, and the towns renowned sandy shoreline. From the moment you arrive, the homes impressive curb appeal stands out, featuring well-kept landscaping, a modern concrete driveway, and a charming covered entrance with double doors that lead inside. The interior is thoughtfully designed for hosting, showcasing a spacious kitchen any cook would appreciate complete with ample cabinetry, quartz countertops, a stylish tile backsplash, and a central island that flows into a generous living area featuring a striking floor-to-ceiling stone fireplace. The main floor also includes two guest bedrooms, a full four-piece bathroom, and a roomy primary suite offering a spa-inspired five-piece ensuite and a walk-in closet with plenty of storage. Access the fully finished lower level through the laundry/mudroom conveniently situated off the attached double garage. Downstairs, youll find an extensive layout that includes two more bedrooms, a three-piece bath, an exercise room, and a massive recreation room with its own fireplace perfect for entertaining or cozy nights in. Step outside to a large deck that overlooks a fully fenced backyard, ideal for outdoor gatherings or peaceful relaxation. This home checks all the right boxes perfect for families or anyone seeking the ease of main floor living. Schedule your private tour today. Room sizes approximate. (id:60626)
Right At Home Realty
6 Bluenose Drive
Port Dover, Ontario
Immaculate and move-in ready, this exceptional family home is nestled in one of Port Dover’s most sought-after communities. Welcome to 6 Bluenose Drive conveniently located near premier golf courses, excellent restaurants, and the town’s renowned sandy shoreline. From the moment you arrive, the home’s impressive curb appeal stands out, featuring well-kept landscaping, a modern concrete driveway, and a charming covered entrance with double doors that lead inside. The interior is thoughtfully designed for hosting, showcasing a spacious kitchen any cook would appreciate complete with ample cabinetry, quartz countertops, a stylish tile backsplash, and a central island that flows into a generous living area featuring a striking floor-to-ceiling stone fireplace. The main floor also includes two guest bedrooms, a full four-piece bathroom, and a roomy primary suite offering a spa-inspired five-piece ensuite and a walk-in closet with plenty of storage. Access the fully finished lower level through the laundry/mudroom conveniently situated off the attached double garage. Downstairs, you’ll find an extensive layout that includes two more bedrooms, a three-piece bath, an exercise room, and a massive recreation room with its own fireplace perfect for entertaining or cozy nights in. Step outside to a large deck that overlooks a fully fenced backyard, ideal for outdoor gatherings or peaceful relaxation. This home checks all the right boxes—perfect for families or anyone seeking the ease of main floor living. Schedule your private tour today. Room sizes approximate. (id:60626)
Right At Home Realty
8759 Badger Drive
Kamloops, British Columbia
Award winning quality builder Kellermeier Contracting brings this outstanding two sty home to Kamloops. Situated just minutes from downtown, world class golf (Rivershore Links), and the Kamloops Wildlife Park. Fully finished on all three floors with suite potential. Unobstructed views from all living areas. Main floor features den, 2pc bathroom, corner pantry and large eating bar all with hard surface counters. Upstairs boasts 3 generous bedrooms with a large laundry room. Ensuite has custom tile shower. Lower level finds 2 more bedrooms, 4 piece bathroom and family room with level daylight access to the back yard. Decorative verti block retaining wall and fire suppression sprinkler system are just some of the extras to numerous to mention. (id:60626)
Royal LePage Kamloops Realty (Seymour St)
2623 Seaside Dr
Sooke, British Columbia
Peace, Privacy & Panoramic Views! Discover it all at this 1973 built, 2,150sf, two-story home nestled on a stunning, S.facing, 1.15ac Seaside paradise! Enjoy breathtaking vistas of the Strait of JDF & Olympic Mountains from multiple vantage points throughout the property. This unique home offers 3BR, 2BA, lower level family room w/wet bar, & a one-of-a-kind main-level living area w/spectacular panoramic views. Main level boasts an open-concept kitchen, dining & living room w/2BR/1BA & easy access to rooftop entertainment-size deck. Downstairs, the funky family room w/built-in bar & woodstove adds character & charm. Recently renovated lower BR+BA show a glimpse into the home's full potential! New heatpump! Semi-detached dbl garage, large sunroom, & original detached 525sf dwelling offering endless possibilities. Beautifully landscaped to preserve a natural park-like feel, this property is only steps to the beach & offers the serenity of rural oceanside living w/all the comforts of home. (id:60626)
Royal LePage Coast Capital - Sooke
1355 Sunshine Court
Kamloops, British Columbia
Impressive custom built level entry rancher home featuring several upgrades & updates, 2 bedroom inlaw suite & solar panels! Enter this home & you will find it to be very bright & inviting with a large entry featuring a skylight. The primary bedroom is off the main entry & includes a large walk-in closet & 4 piece ensuite with heated floors. The main floor has recently refinished hardwood flooring throughout. The main living space is very bright & open with high vaulted ceilings & lots of natural light. The kitchen is very large & has seen upgrades to the quartz stone countertops & refinished cabinets with lots of storage. To finish off the main floor there is a patio that’s south facing, 4 piece main bath, additional bedroom & large laundry/mud room which walks through to the 2 car garage. The basement level is shared between the main floor & suite, where the main floor has a family room, den, 3 piece bath & utility room & backyard access. The basement suite has a nice open plan, its own laundry & 2 large bedrooms. The yard itself is private & has room for your ideas. Other features of this home include built in speakers throughout, basement is fully equipped with in floor radiant heat, central a/c updated, brand new solar panels, garage ready for EV charger hook up (50 amp), large flat driveway with lots of parking, nicely landscaped & irrigated, & so much more. Take a look at this gorgeous home, you won’t regret it! (id:60626)
Century 21 Assurance Realty Ltd.
68 Weymouth Street
Elmira, Ontario
Located in the town of Emira this to be built open concept 2 bedroom bungalow is just what you have been waiting for. Featuring high ceilings and lots of natural light throughout. The beautiful kitchen cabinets with quartz countertops. The primary suite features plenty of closet space and a luxurious ensuite with glass shower and double sink vanity. The double garage is accessible through the mainfloor laundry room. Elmira is a great place to raise a family, just 15 minutes from the conveniences of Waterloo. Only a short walk to the public school, parks, restaurants and shops. Pick your own colours and finishes. (id:60626)
RE/MAX Twin City Realty Inc.
499 Road 2 East
Kingsville, Ontario
Welcome to 499 Road 2 E, Kingsville! This large, fully updated 1 1/2 storey home sits on just shy of 1 acre and offers 5 bedrooms, 5 bathrooms, including 2 ensuites. Featuring solid hardwood flooring throughout, 2 laundry rooms, and an in-law suite in the lower level with its own kitchen and laundry. The property includes a heated workshop with a car lift, epoxy floors, and LED lighting, plus an indoor swim spa for year-round enjoyment. This one-of-a-kind home and property is truly a must-see. Call our team today! (id:60626)
Royal LePage Binder Real Estate


