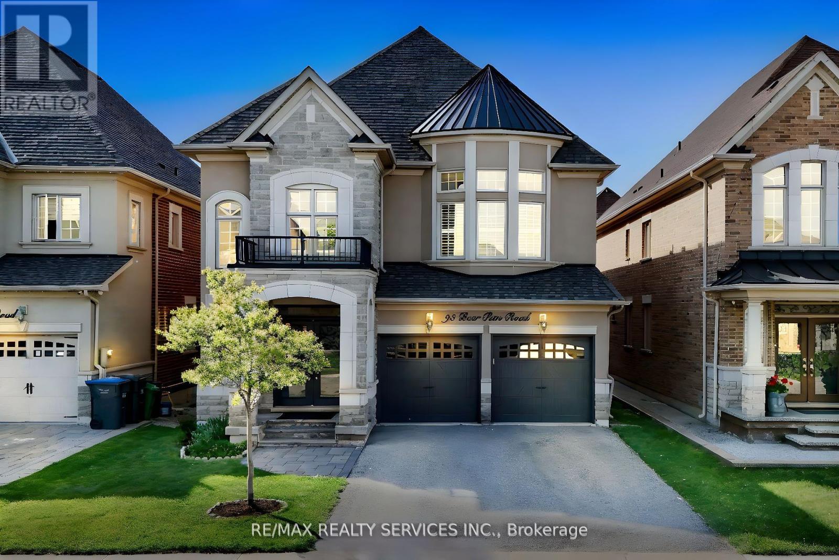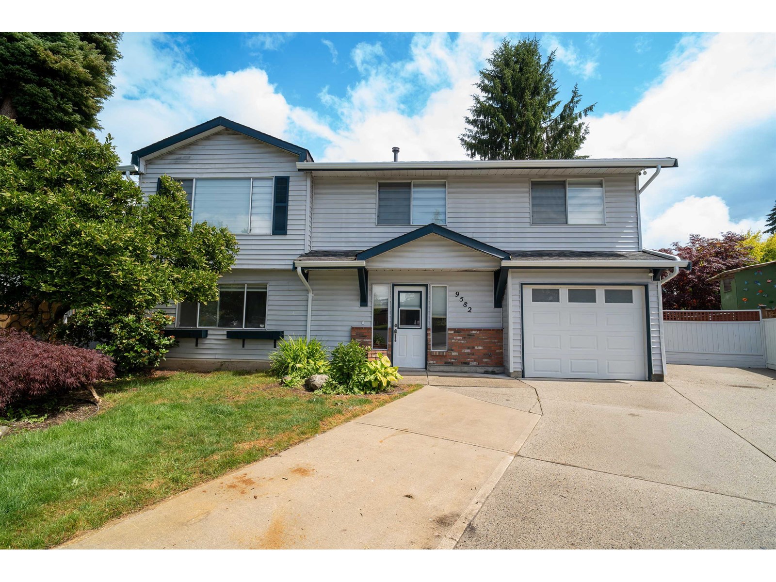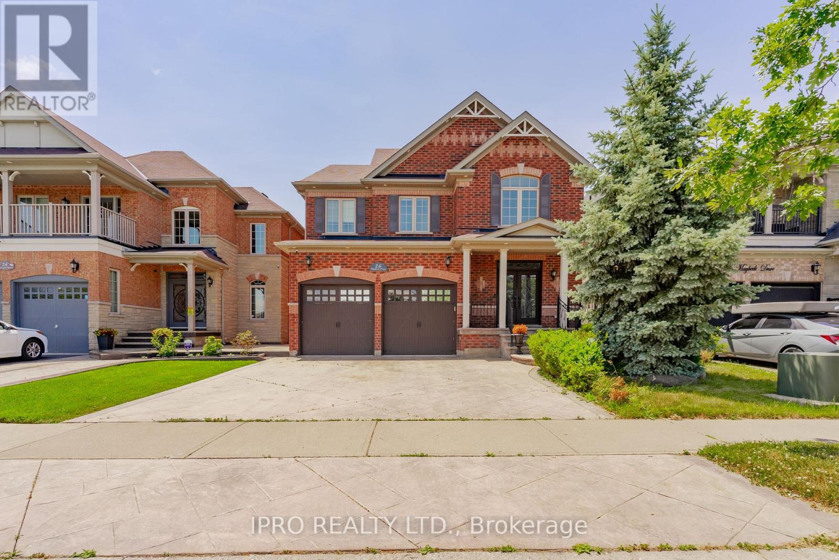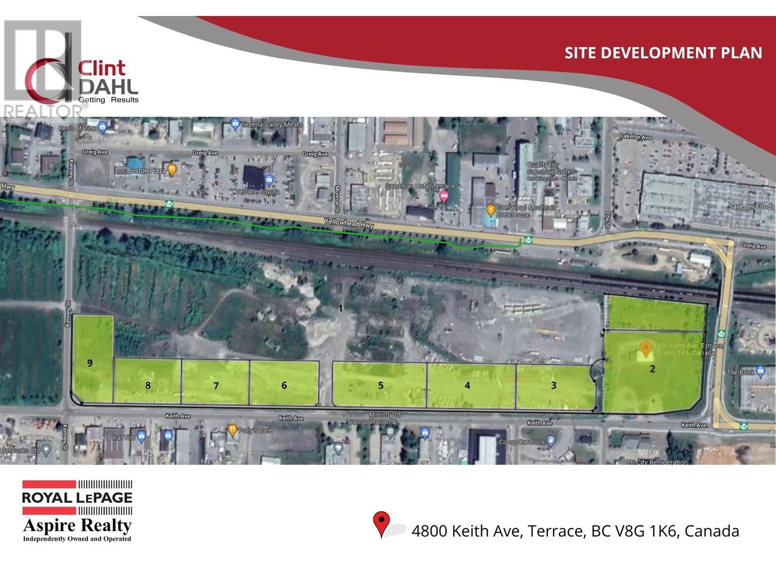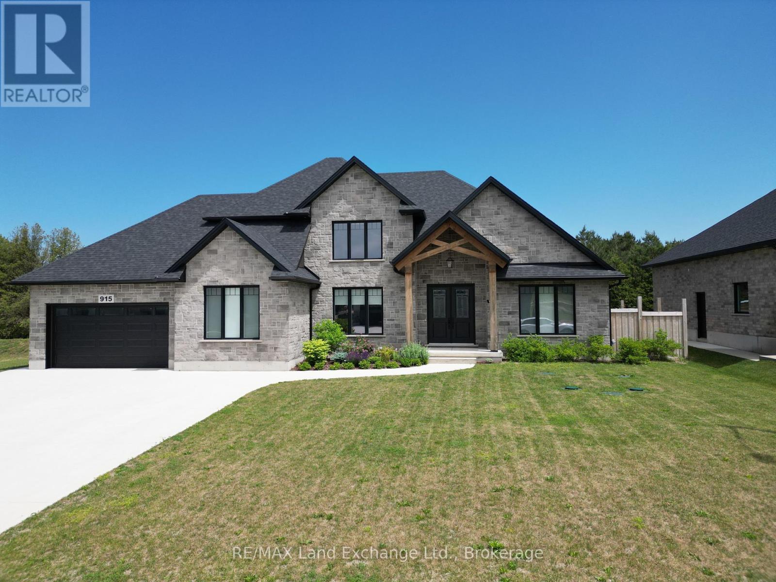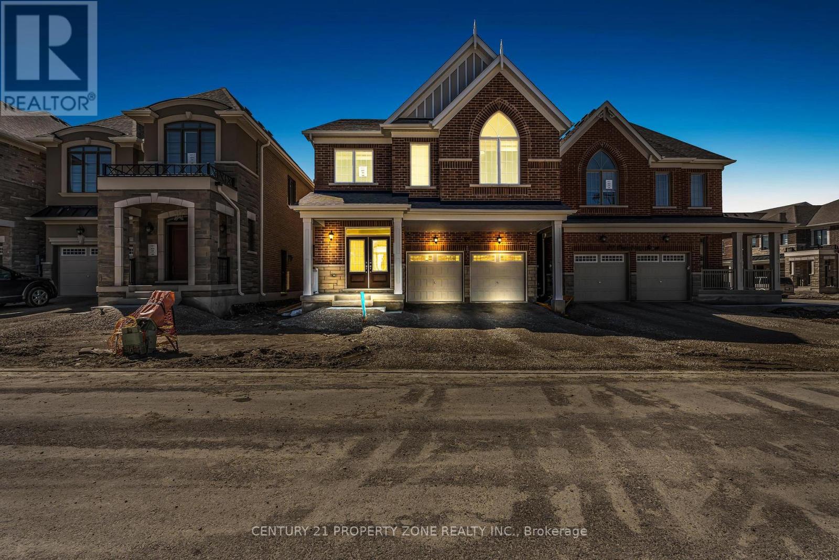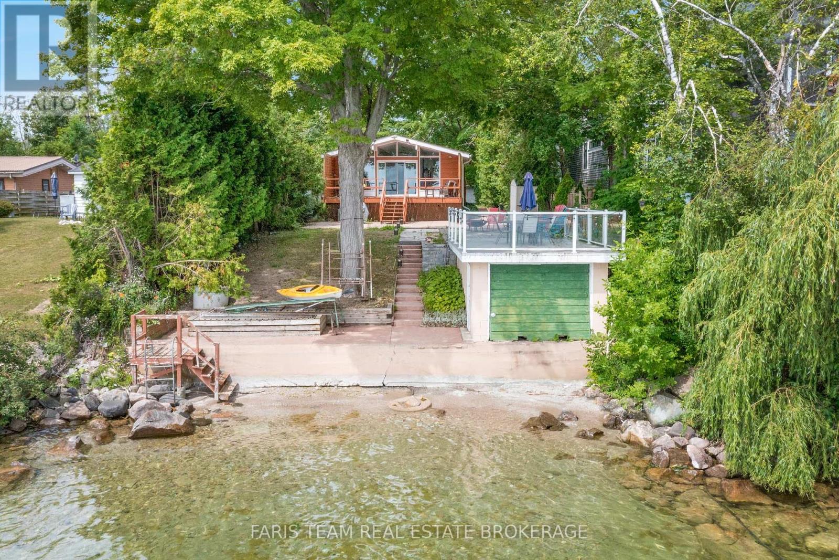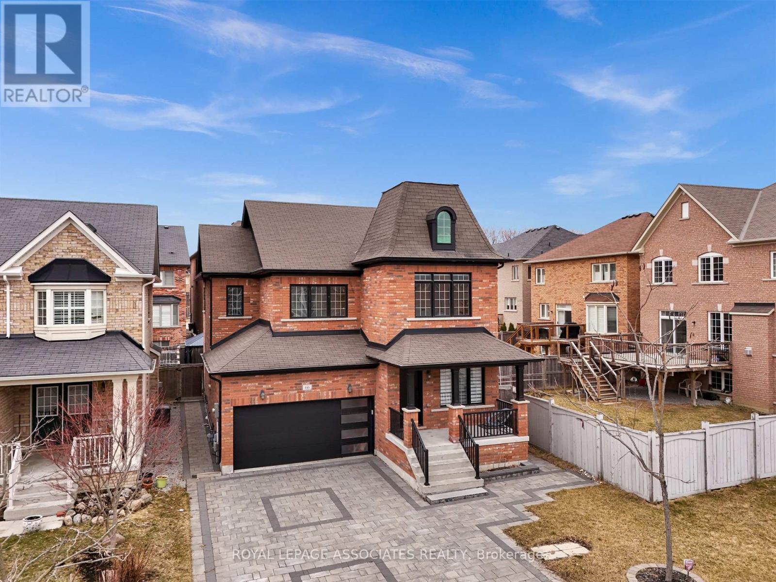93 Bear Run Road
Brampton, Ontario
Welcome to the prestigious Credit Valley Estates neighborhood. This elegant Brampton residence is thoughtfully designed living space, highlighted by a dramatic 18-ft open-to-above foyer and a seamless open-concept layout. Enjoy elevated finishes with 9-ft ceilings on both the main and upper floors, and 8-ft ceilings in the basement.On the main floor, enjoy separate living, dining, Den and family rooms, anchored by a beautiful dual-sided fireplace that adds warmth and character to the space. Beautiful & Upgraded Kitchen combined with breakfast area that leads to the backyard. Upstairs features a unique and functional layout with four spacious bedrooms and three full bathrooms, including two master suites, a 5-piece Jack and Jill bath, and a versatile loft space ready for your personal touch. Primary bedroom also features his and her Walk-in Closet The stone and stucco exterior adds to the homes curb appeal, while the untouched basement provides endless potential for customization.Ideally located just 6 minutes from Mount Pleasant GO Station, across from an elementary school, near scenic ravine areas, and only 10 minutes to Eldorado Park. Daily errands are effortless with a nearby plaza offering Walmart and all five major banks (CIBC, BMO, RBC, Scotia & TD Bank).This home offers a perfect blend of luxury, space, and unmatched convenience in one of Bramptons most sought-after communities. This home offers a flexible floor plan perfect for any family convert the dining room into a den or office, combine the living and dining areas as per the original layout, or keep them separate for larger gatherings, with an additional loft upstairs ideal for a home office. All the Doors have been upgraded to 8ft doors throughout the house. Rooms details are as per the original layout of the builder. (id:60626)
RE/MAX Realty Services Inc.
9582 212b Street
Langley, British Columbia
This impeccable Walnut Grove family home truly checks all the boxes! Nestled in an unbeatable location, it offers effortless access to schools, shopping, and all essential amenities. Enjoy loads of space for every family member, featuring three generous bedrooms upstairs, complemented by a flexible 2-bedroom suite below - a fantastic opportunity for a mortgage helper or extended family living. The expansive backyard, along with a 150 sq ft sundeck, creates the perfect setting for entertaining or simply relaxing. For your hobbies or projects, you'll love the detached workshop/man-cave, complete with a rolling metal door and a side door as well. This versatile gem offers a fantastic layout in a truly fabulous, family-friendly neighbourhood! Open House Saturday July 19th 2:00 to 4:00 pm. (id:60626)
Sutton Premier Realty
26 Maybeck Drive
Brampton, Ontario
Priced to sell. Amazing detached home with two car parking garage, four bedrooms + office on second floor that can be used as den or small bedroom. Finished two bedroom basement can be used as a mortgage helper or in-law suite. No neighbourhood at the front, enjoy year round privacy for morning coffee/smoke. Backyard complete with stamped concrete, freshly painted, kitchen in bsmt is five years old, 200 amp, family oriented and quiet neighbourhood. Above the grade this property is 2825 sq.ft. as per MPAC (id:60626)
Ipro Realty Ltd.
Ipro Realty Ltd
4820 Keith Avenue
Terrace, British Columbia
New Light Industrial lots now available in the heart of Terrace. Located along Keith ave these are highly desirable lots to the region. Lots have both high visibility and excellent access, with the NSD Inland Port located behind the lot and Highway 16 only feet away. 4820 Keith (Lot 4) is a 2.23 acre lot. Build to suit by the seller is also an option. Inquire now for full information package. * PREC - Personal Real Estate Corporation (id:60626)
Royal LePage Aspire Realty
915 Bogdanovic Way
Huron-Kinloss, Ontario
Welcome to your dream family home, nestled just a stroll away from the shores of Lake Huron in Crimson Oak Valley subdivision just south of Kincardine! This stylish stone, brick and timber frame 4 bedroom residence offers over 4300 sq ft of living space, on three floors, and where functionality meets modern living. The grand foyer greets you, the high ceilings and subtle tones create a sense of warmth, space, and light; the open concept design makes the home perfect for family gatherings and comfortable living. Note the large office, stylish and practical, providing an ideal environment for working remotely; the great room is the heart of this home, designed for relaxation with it's gorgeous stone fireplace and expansive layout. A culinary delight awaits you with the chef's kitchen boasting sleek countertops, centre island, plenty of cabinetry, and a large pantry; the dinette is a delightful hub for family meals with access to the covered porch for outdoor enjoyment. Retreat to the main floor primary suite with patio doors to the hot tub area; this sanctuary also features a walk-in closet plus ensuite with a dreamy soaker tub and a tile/glass shower. Completing the main level is a 2 pc powder room, plus laundry/mud room boasting a multi-functional space for children's sports equipment or a dedicated pet-friendly zone with direct access to the backyard. The second level offers 2 generously sized bedrooms, with plenty of closet space (note the bonus storage area within the walk-in closet!) and a shared 4 pc bathroom. The expansive lower level with almost 9' ceilings enjoys a family room for cozy movie nights or relaxed gatherings, games area, exercise room, bathroom, 4th bedroom, plus bonus storage/flex room. Other exceptional features and modern comforts; gorgeous LVP flooring, durable and easy care for children and pets; hardwired generator, attached oversized double car garage, huge fenced and landscaped backyard complete with hot tub, partially covered back porch. (id:60626)
RE/MAX Land Exchange Ltd.
18 Cloudberry Street
Caledon, Ontario
Stunning 5-bedroom detached home with double car garage, located in the prestigious Caledon area near Mayfield and Chinguacousy Rd. This modern home in a brand-new neighborhood boasts a stylish elevation and premium finishes throughout. Upon entering through the double doors, you're greeted by 9-foot ceilings on both the main and upper levels, with high-end hardwood flooring and custom 8-foot doors throughout. The chefs kitchen features upgraded cabinets, custom backsplash, and a large waterfall quartz island, complemented by stainless steel appliances and designer light fixtures. The spacious family room includes a custom feature wall, perfect for relaxation or entertaining. Oak stairs lead to the upper floor where you'll find 5 generously sized bedrooms, including a luxurious primary suite with a walk-in closet and 5-piece ensuite. The second and third bedrooms share a chic semi-ensuite, and the upper level also includes convenient laundry. The unfinished basement with a separate side entrance offers endless potential for a recreation room, home office, or additional living space. Conveniently located near major intersections, this home is close to all amenities, schools, and parks. A must-see in the highly sought-after Caledon community! (id:60626)
Century 21 Property Zone Realty Inc.
628 Denali Drive
Kelowna, British Columbia
Perfectly situation on the side of Dilworth Mountain, this stunning rancher-style home captures breathtaking views of the city skyline and Okanagan Lake. Designed for both comfort and elegance, the main level features a spacious primary bedroom with ensuite, a convenient den/office or second bedroom, and an open-concept layout that seamlessly connects the large kitchen to the dining and living rooms—perfect for both entertaining and relaxing with family. Natural light floods the full walk-out basement, which includes two additional bedrooms with a Jack and Jill bathroom, another full bathroom, bedroom and gym are found on this level, as well as a large living area ideal for a casual hang out space. Enjoy the views and outdoor space from the oversized balcony or lower patio area. A double garage and brick driveway provide parking for four vehicles. The hardy board siding adds durability and beautiful curb appeal, enhancing the landscaped front exterior. With its unbeatable location, thoughtful layout, and spectacular views, this home offers a rare opportunity to enjoy the best of Okanagan living. Easy access to trails, parks, schools, shopping, and other amenities! (id:60626)
Sotheby's International Realty Canada
3595 Glenhaven Beach Road
Innisfil, Ontario
Top 5 Reasons You Will Love This Home: 1) Nestled on an exclusive private road in Innisfil, this beautifully renovated three bedroom lakeside retreat delivers charm and year-round functionality, whether its your weekend escape or full-time home 2) Step inside to an inviting open-concept layout featuring rich hardwood floors, soaring vaulted ceilings, and a stylish kitchen finished with sleek granite countertops 3) From the spacious living room, walk out to a 24'x10' deck and savour stunning panoramic views of Lake Simcoe, ideal for quiet mornings or relaxing evenings surrounded by nature 4) Rarely found, a private boathouse complete with a marine railway, adds convenience for water lovers, while an upper level 14'x22' terrace creates the perfect backdrop for entertaining under the stars 5) All this just minutes away from Friday Harbour, golf courses, dining, and seasonal events, presenting a serene waterfront lifestyle paired beautifully with nearby amenities and activities. 1,027 fin.sq.ft. Visit our website for more detailed information. (id:60626)
Faris Team Real Estate Brokerage
2052 Ferndale Street
Vancouver, British Columbia
WHY PAY STRATA FEES when you can own a brand NEW SIDE-BY-SIDE 1/2 DUPLEX just steps from COMMERCIAL DRIVE & minutes from the DOWNTOWN core?!? This home features gorgeous, HIGH END FINISHINGS throughout, including ENGINEERED HARD WOOD flooring, RADIANT in-floor heat, ON-DEMAND hot water, A/C & HRV, custom built-in CLOSETS, & more. The kitchen features beautiful QUARTZ counter tops & SINGLE-SLAB QUARTS backsplash, a GAS RANGE, & FISHER & PAYKEL appliances. Upstairs you will find 3 bedrooms with VAULTED CEILINGS, while downstairs offers a DEN that's perfect for a HOME OFFICE. Enjoy summer BBQ's in your FULLY FENCED and PRIVATE backyard with GAS LINE & HOT & COLD water. Just steps to XPEY ELEMENTARY and Templeton SECONDARY schools. Room for 2 PARKING including single GARAGE wired for 220 EV. (id:60626)
RE/MAX Select Realty
6253 148 Street
Surrey, British Columbia
Fairly new home in the high-demanding area of SULLIVAN STATION! The perfect home for a growing family. Upstairs features 4 generous bedrooms, laundry and his/her sinks for the ensuite. On the main level you will find a functional kitchen that features stainless steel appliances with a perfect entertaining set-up for your family and friends. Main level also has an option for either a home office or kids study/play room. Basement features a large 2-bedroom Legal Suite as a great mortgage helper! Enjoy the convenience of being just a short walk away from YMCA, Panorama Village Shops, Goldstone Elementary & Sullivan Heights Secondary, parks, and many dining options. Easy access to all the major routes. (id:60626)
Sutton Group-Alliance R.e.s.
66 Philip Brown Avenue
Whitchurch-Stouffville, Ontario
Absolutely stunning full brick, 4-bed, 3-bath home on a desirable corner lot, fully renovated with premium finishes. With no sidewalk, enjoy an expansive interlocked driveway and upgraded double-car garage. Interlocking extends to both sides of the house, while the backyard features stamped concrete and a gazebo. Inside, zebra shutters, wide-plank hardwood floors, and a floating staircase add elegance. The chef's kitchen boasts quartz countertops, a matching backsplash, and high-end appliances. A spacious family room with a gas fireplace offers warmth and comfort. Upstairs, four large bedrooms each have their own ensuite, including a luxurious primary suite with a 5-piece spa-like bath. The finished basement features a custom bar, perfect for entertaining, plus space for a home theater or gym. Premium baseboards, smooth ceilings, and fresh paint complete this move-in-ready masterpiece. Walk to park, splash pad, and a top-rated school! (id:60626)
Royal LePage Associates Realty
31500 Burnham Place
Mission, British Columbia
This stunning 6 BED + DEN | 3.5 BATH home offers 3,474 sq ft of bright, open living on a quiet cul-de-sac in a family-friendly neighborhood. Situated next to a greenbelt with breathtaking Mt. Baker views, it showcases a gourmet kitchen, spa-like bathrooms, quartz counters, A/C, gas hookups, artificial turf, EV-ready garage, and plenty of parking. Close to schools, parks, and everyday amenities, this home is perfectly positioned for comfort and convenience. The city-registered 2-bedroom suite has a private entry, full-size appliances, and laundry,ideal for in-laws or rental income. Covered by a 2-5-10 year warranty and loaded with upgrades. Located on the west side of Mission, Nelson & Grove by Morningstar Homes ask your REALTOR® for the full list! This home is truly a must-see! (id:60626)
RE/MAX Lifestyles Realty

