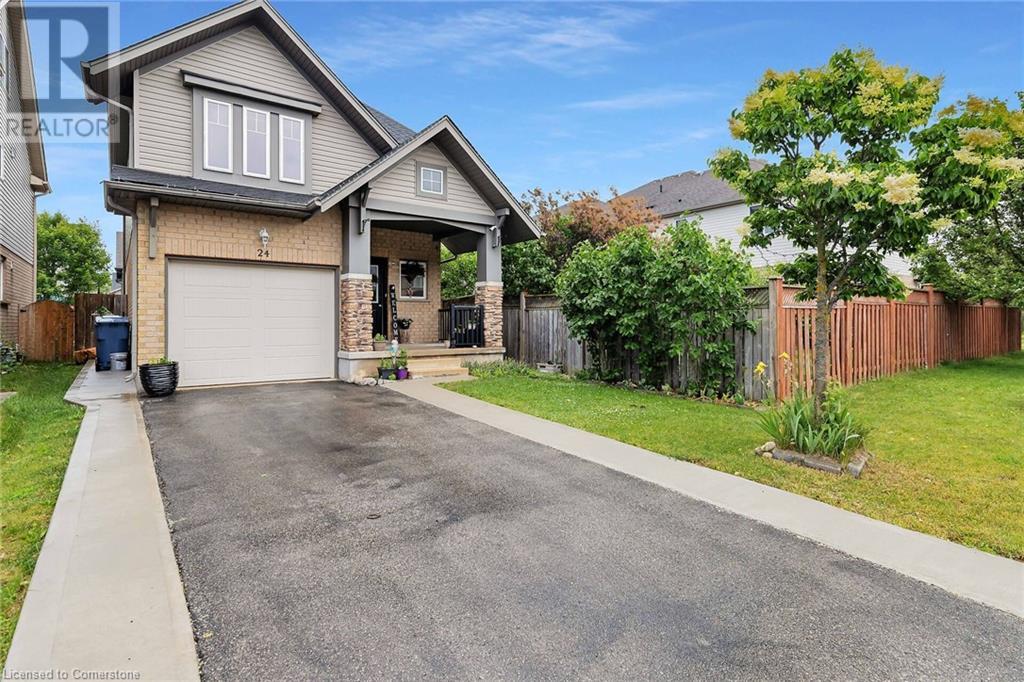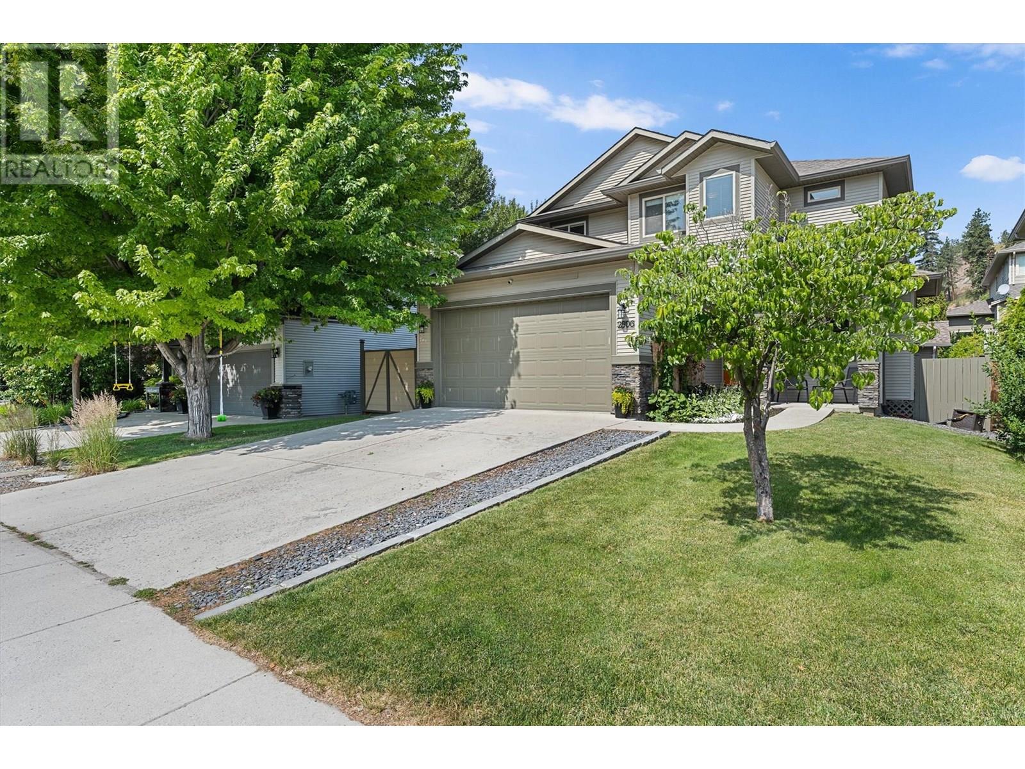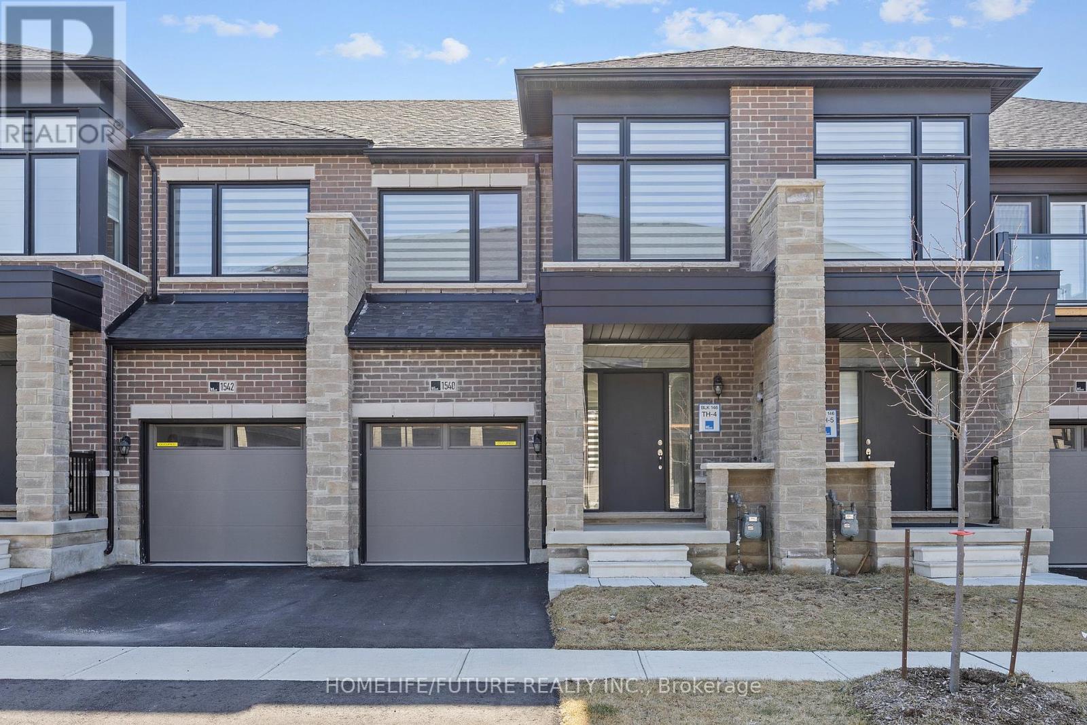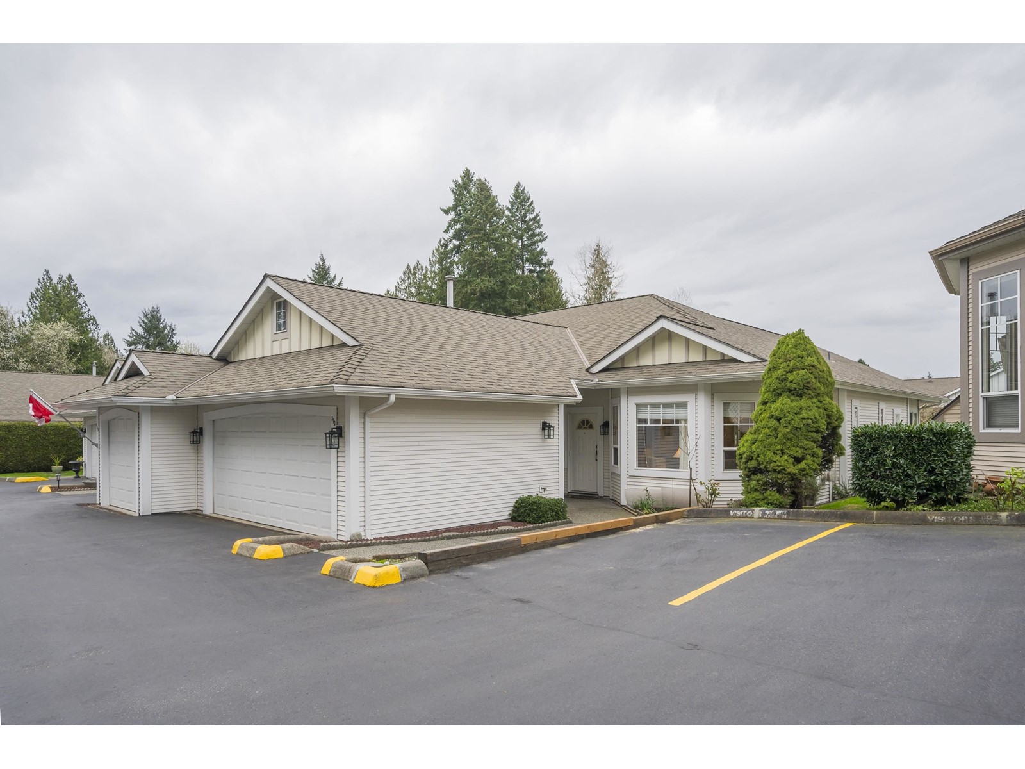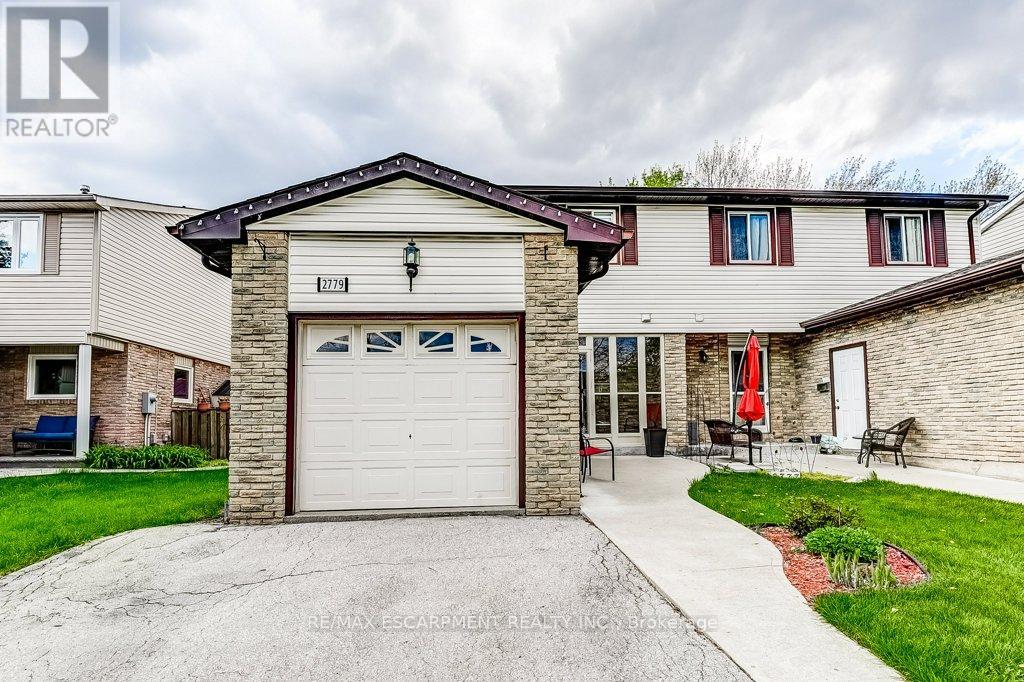24 Wilkie Crescent
Guelph, Ontario
MOVE-IN READY SOUTH END DETACHED HOME! It doesn't get much better than this BRIGHT & SPACIOUS SOUTHEND HOME located on QUIET STREET adjacent to a PARK and a SCHOOL! Pulling up, the curb appeal is evident, with extended driveway, concrete pathway, beautifully landscaped gardens, and a welcoming front porch (perfect for your morning coffee or evening glass of wine! ) Moving inside, we find a wonderful open concept layout with a FORMAL DINING & LIVING ROOM (on rich hardwoods) flowing into an EAT-IN KITCHEN (with backsplash & newer appliances). Sliders lead to a FENCED BACKYARD with LARGE DECK & PERGOLA (perfect for backyard BBQs!). A 2pc powder rounds out this level. Upstairs finds 3 GENEROUS BEDROOMS, including a LARGE PRIMARY (with WALK IN & 4PC ENSUITE!) + another FULL BATHROOM! But wait...there's more! A FULLY FINISHED BASEMENT complete with LAUNDRY, STORAGE, potential BEDROOM AREA and an AMAZING RECREATION ROOM (wired for sound & insulated!) + ANOTHER FULL BATHROOM!! All this, and it's set close to SHOPPING, RESTAURANTS & ALL SOUTHEND AMENITIES! It's the PERFECT HOME in the PERFECT LOCATION! So don't delay - make it yours today! (id:60626)
Promove Realty Brokerage Inc.
463 River Rd
Sault Ste. Marie, Ontario
This is an incredible waterfront home sitting on a special lot in one of the Sault’s most prime locations. A very rare opportunity to settle on this specific lot with its private nature, oversized, mature and amazing frontage with a close proximity to the water’s edge. Updated throughout with quality and style, this custom built 3 bedroom, 3 full bathroom home offers an impressive layout with a grand foyer leading to bright open concept space with waterfront views, stunning kitchen and sunroom or main floor family room, custom bathrooms, top notch quality throughout, and a finished basement with large recroom, 3 pc bath and new mechanical. Gas forced air heating with central air conditioning, low maintenance quality exterior, custom deck looking out to the gorgeous St. Mary’s River and a massive attached garage with epoxy floors and glass/aluminum garage doors. Immediate occupancy is available. This location, setting and home are truly a very rare opportunity! Call today and book your viewing! (id:60626)
Exit Realty True North
4508 Anderson
Comber, Ontario
WELCOME TO BEAUTIFUL COMBER!! BUILT AND READY FOR IMMEDIATE POSSESSION, EXTRA EXTRA LRG BRAND NEW MODERN/STYLISH 2 STOREY STYLE HOME NESTLED ON A GORGEOUS CUL-DE-SAC WITH NO REAR NEIGHBOURS IN A BEAUTIFUL BRAND NEW DEVELOPMENT IN COMBER/LAKESHORE LOCATION. GREAT CURB APPEAL WITH BRICK/STUCCO FINISHES. STEP INSIDE TO THE LRG INVITING FOYER THAT LEADS YOU TO THE OPEN CONCEPT MAIN LVL. MASSIVE LR/DR/KITCHEN COMBO, CUSTOM KITCHEN W/STYLISH CABINETS & GRANITE/QUARTZ COUNTER TOPS & GLASS TILED BACKSPLASH! MAIN FLOOR BEDROOM WITH ENSUITE BATH! FOUR GOOD SIZE BEDROOMS UPSTAIRS WITH MAIN FLOOR LAUNDRY. TOTAL 5 BEDROOMS AND 3.5 BATHROOMS. HIGH QUALITY FINISHES THRU-OUT ARE A STANDARD W/SUN BUILT CUSTOM HOMES 'BECAUSE THE FUTURE IS BRIGHT WITH SUN BUILT CUSTOM HOMES!'. COME DISCOVER THE DIFFERENCE TODAY FOR YOURSELF!! PEACE OF MIND WITH 7 YEARS NEW HOME TARION WARRANTY!! (id:60626)
RE/MAX Capital Diamond Realty
183 13898 64 Avenue
Surrey, British Columbia
Very Clean Corner Town home! 4 Bed & 4 Bath approx. 1,758 SQ FT 3 Storey Town-home in the most demanding area of Sullivan Station. 1 Bedroom on ground floor with ensuite. This Clean and Spacious unit comes with Separate Living and Dining Area, Open Concept Kitchen with Stainless Steel Appliances, Hardwood Flooring on main floor and Heavy Duty Carpet in rooms, In en-suite Laundry, Patio Space for family fun, Huge Balconies, Fully Fenced Yard, double side by side Garage and much more. You will love to own this place! Close to both level Schools, YMCA, Parks, Shopping Centre, Restaurants and all other Amenities. Very Easy access to All Major Routes. OPEN HOUSE Saturday July 12th & Sunday July 13th from 1:00-3:00pm. (id:60626)
Century 21 Coastal Realty Ltd.
2806 Auburn Road
West Kelowna, British Columbia
Welcome to 2806 Auburn Road — a beautifully designed 4-bedroom, 3.5-bathroom plus den home with a flexible in-law suite, located in the sought-after Shannon Lake neighbourhood of West Kelowna. Step into a bright, open-concept main living area featuring soaring vaulted ceilings, large windows, and seamless access to a fully fenced, flat backyard, perfect for kids, pets, or entertaining on the covered patio year-round as well as an almost new 9 seater hot tub. The spacious kitchen is a dream, showcasing a large island with seating, a walk-in pantry, stainless steel appliances, and ample cabinetry. Just off the foyer, you’ll find a private den ideal for a home office, plus a powder room and separate entry to the suite, offering excellent income potential or multigenerational living. Upstairs, the spacious primary bedroom features a walk-in closet and a private ensuite. Two additional bedrooms, a full bathroom, and a conveniently located laundry room complete the upper level. The fully finished 1 bed plus den (could be used as a 2nd bedroom) in-law suite had been tastefully updated, it has a separate entrance and ideal for mortgage helper or perfect for extended family. Located in a quiet, family-friendly area close to Shannon Lake Elementary, golf, parks, and amenities, this home is a rare blend of function, flexibility, and style. Don’t miss your chance to own this move-in ready gem in one of West Kelowna’s most desirable communities. (id:60626)
Royal LePage Kelowna
9343 Coote Street, Chilliwack Proper East
Chilliwack, British Columbia
MODERN BASEMENT ENTRY home on GOOD SIZE Lot w/ over 2,000sqft of finished living space & a SEPARATE ENTRY for possible SUITE addition! Very well kept & maintained home in fantastic CENTRAL LOCATION on main TRANSIT ROUTE, close to SCHOOLS, SHOPPING & quick access back to HWY 1 EAST/WEST. Upstairs has 3 sizeable Bedrooms & 2 FULL Bathrooms including a comfortable 4 piece ENSUITE & VAULTED CEILINGS in MASTER. Basement area is set up for independent living with another LARGE Bedroom + Full bathroom great for company or adding a mortgage helping SECOND KITCHEN! Currently configured as a spacious RECREATION ROOM with a walkout to Very PRIVATE backyard setting all in a low density neighbourhood! TONS OF PARKING, OVERSIZED DOUBLE GARAGE, WIDE DRIVEWAY & streets you can actually navigate! * PREC - Personal Real Estate Corporation (id:60626)
RE/MAX Nyda Realty Inc. (Vedder North)
5965 Deerfield Crescent, Sardis South
Chilliwack, British Columbia
MOVE IN READY Basement Entry home on a quiet cul-de-sac in Sardis, is a must see! Fully finished with 4 bedrooms (3 up/1 dn), a bright white kitchen w/stainless steel appliances, spacious dining area and a large living room that has spectacular mountain views. Updated lighting, paint, quality laminate flooring throughout and lots of added living space with a ground level den/office plus a family room w/wet bar. Backing on farmland, the fenced backyard also boasts over 700 sq ft of new cedar decking that has been installed creating a wonderful space for entertaining. Roof (14yrs), Windows (4yrs) HWT (4yrs). With a double garage and extra long driveway, there's room for all your vehicles! Live Your Best Life Here!! (id:60626)
Century 21 Creekside Realty (Luckakuck)
390 Main Street W
North Perth, Ontario
This is a rare opportunity to own a restaurant with living accommodation all in one. Spacious 3000 square foot house with the turn-key restaurant along with the real estate. This house features a three-bedroom, 2-bathroom apartment featuring a primary bedroom with ensuite bathroom , a spacious living room, a sunroom, and a utility style kitchen. Luxurious living space suitable for personal residence or lucrative rental income. This restaurant is suitable for fine-dining or regular pub. The prime location is on Main Street within the growing community of Listowel. Celebrated by locals and known by destination diners. The property is equidistance from Kitchener/Waterloo, Stratford, and Kincardine. NEW EXTRAS* kitchen suppression system. Fire alarm system, and singles. There is a 8 x 5-foot walk-in fridge with a new compressor. The Zoning provides for a variety of uses if food isn't your thing. Opportunities like this do not happen often. Act now to make this unique opportunity and property your own. All the chattels are included in the sale price. You can literally start making money the day you own the property. (id:60626)
RE/MAX Real Estate Centre Inc
1540 Labine Point
Milton, Ontario
Absolutely Stunning Modern Style, Less Than One Year Free Hold Home, Spent $$$ On Upgrades Such As: Upgraded Flooring Throughout The House, Upgraded Corner Cabinets And Added Microwave Stand In Upper Cabinets, Added Large Electric Fireplace, Added Backsplash, Upgraded Quartz Countertops In Kitchen, Matching Oak Staircase. Other Features Include 9 Foot Ceiling On The Main Floor, Large Windows Through Out The House, Zebra Shades For Windows Through Out The House, Garage Door Opener With Remotes, Stainless Steel Appliances. Situated Just A 5-MinuteDrive From All Essential Amenities, 16 Mile Creek Trails Are Within Walking Distance, Providing A Perfect Escape Into Nature For Leisurely Walks And Outdoor Activities. (id:60626)
Homelife/future Realty Inc.
313 20655 88 Avenue
Langley, British Columbia
Twin Lakes 1446sf end unit rancher in the gated 55+ complex. This unit overlooks the pond for natural beauty. Spacious primary bedroom located at the back of the home with a walk in closet and ensuite with 2 basins and 2 showers! Another large bedroom located at the front of the home & 3 piece main bathroom. Laundry area. Formal dining rm/living rm w/gas fireplace and vaulted ceilings. Beautiful white kitchen w/lots of cabinets & counterspace w/big eating area and family room w/access to your back patio with raised bed veggie garden. Laminate, tile, baseboards, updated 2" blinds, neutral paint. Updated plumbing! Double garage! Great amenities - clubhouse, exercise area, pool, hot tub. Close to shopping, transit, nature trails. Quick possession available. (id:60626)
One Percent Realty Ltd.
2447 Bradley Drive Lot# 2
Armstrong, British Columbia
Step into the world of refined living at Rosemont, a distinguished community by Wesmont Homes in Armstrong, BC. Inspired by a Belgium Farmhouse aesthetic, this stunning single-family home includes a master-on-the-main layout that offers an exquisite master suite, a second bedroom, and a versatile den, all thoughtfully arranged on the same level. The open-concept main floor is crafted for modern entertaining, centering around a gourmet kitchen outfitted with state-of-the-art stainless steel appliances, refined shaker cabinetry paired with quartz countertops, a generous island, and sleek black fixtures. The inviting great room, with its high ceiling, highlights a modern gas fireplace that sets the stage for sophisticated comfort. The unfinished basement offers limitless opportunities to enhance your home’s functionality. Step outside to a beautifully maintained, fully fenced yard with patio and lush green grass—perfect for both intimate gatherings and spontaneous outdoor entertaining. Armstrong offers excellent schools, picturesque parks, an enjoyable 9-hole golf course & restaurant just steps from your door. Rosemont invites you to make a fresh start. Move right into this built masterpiece or let Wesmont Homes bring your custom vision to life. (id:60626)
Real Broker B.c. Ltd
2779 Andorra Circle
Mississauga, Ontario
With just the right mix of traditional style and smart updates, this home is a solid option for buyers looking for a good value for their dollar. Great bones, a lot of warmth and appealing neutral decor. Step through the enclosed porch and be welcomed into a bright, spacious layout. An eat-in kitchen for budding chefs with plenty of prep space, a window over the sink, a dishwasher and plenty of cupboards to keep your counters clutter-free. The open-concept living and dining area create the perfect spot for everything from weekday dinners to weekend gatherings. Garden doors lead to a backyard deck and gazebo your future BBQ headquarters or quiet coffee corner. Wonderfully sized, fully fenced yard. Room to grow a garden, let the dog and children play, or dream up your next landscaping project. Upstairs, you'll find three generously sized bedrooms, including a large primary with double closets, offering plenty of storage. Need more space? The finished basement adds flexibility for a rec room, guest room, home office or gym. In addition to the garage, there's parking for four cars. You're steps to parks, scenic walking and cycling trails like Wabukayne and Aquitaine, and just a few minutes to Meadowvale GO, Streetsville GO, the 401 & 407, schools, shopping and the Meadowvale Community Centre & Library. Everything you need is within reach - including some big box stores and cafés you'll soon be calling your weekend staples. This home has all the ingredients for an exciting new chapter. Get ready to move! Your new beginning starts here! (id:60626)
RE/MAX Escarpment Realty Inc.

