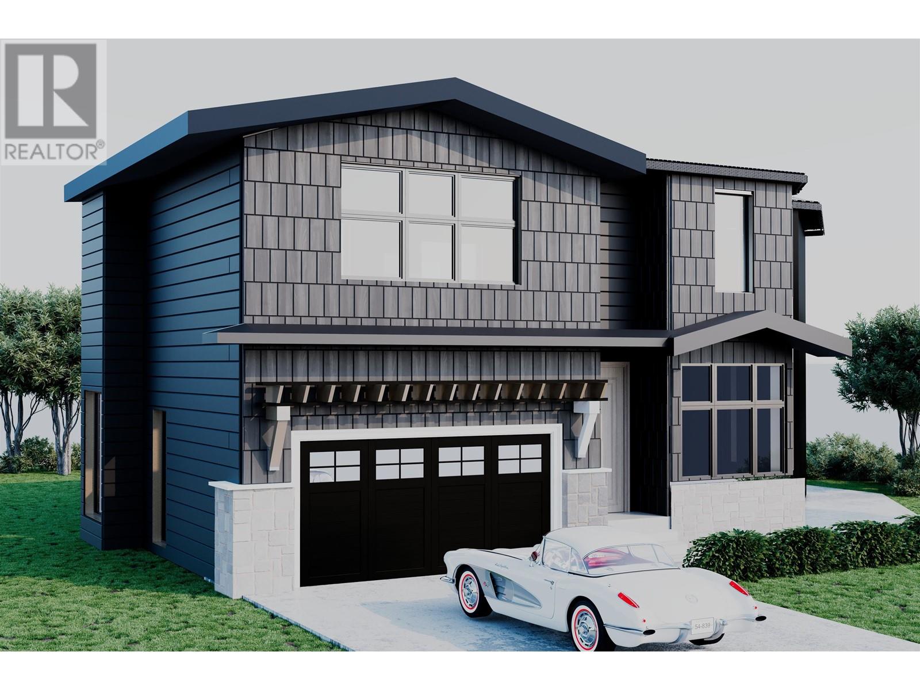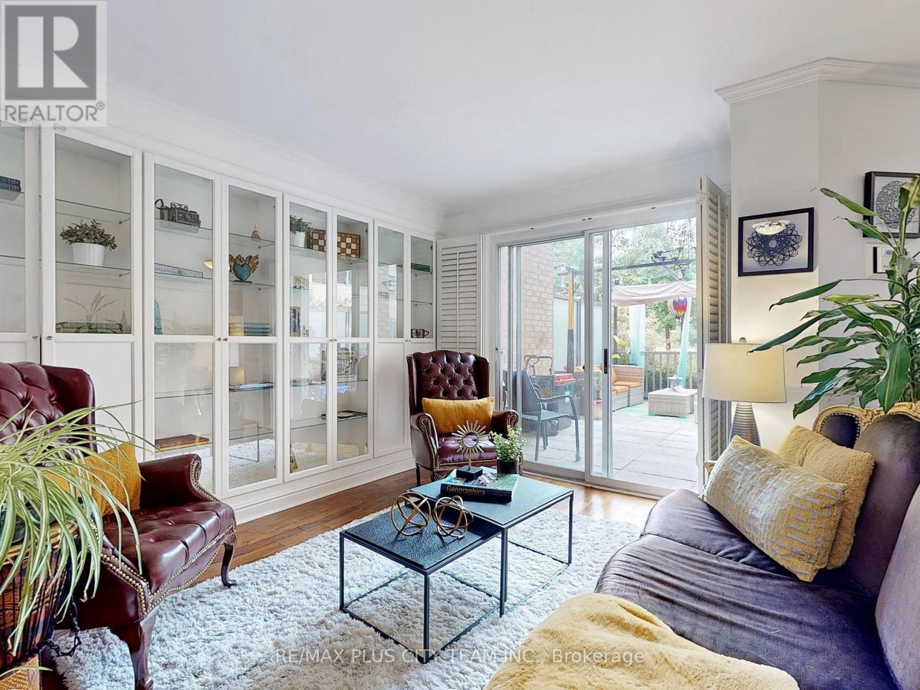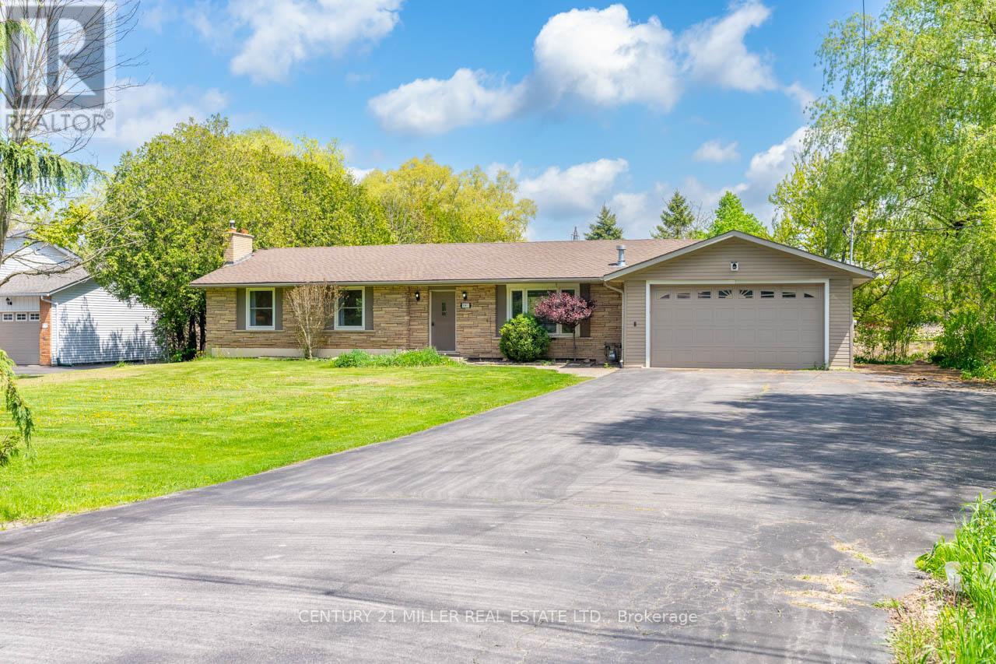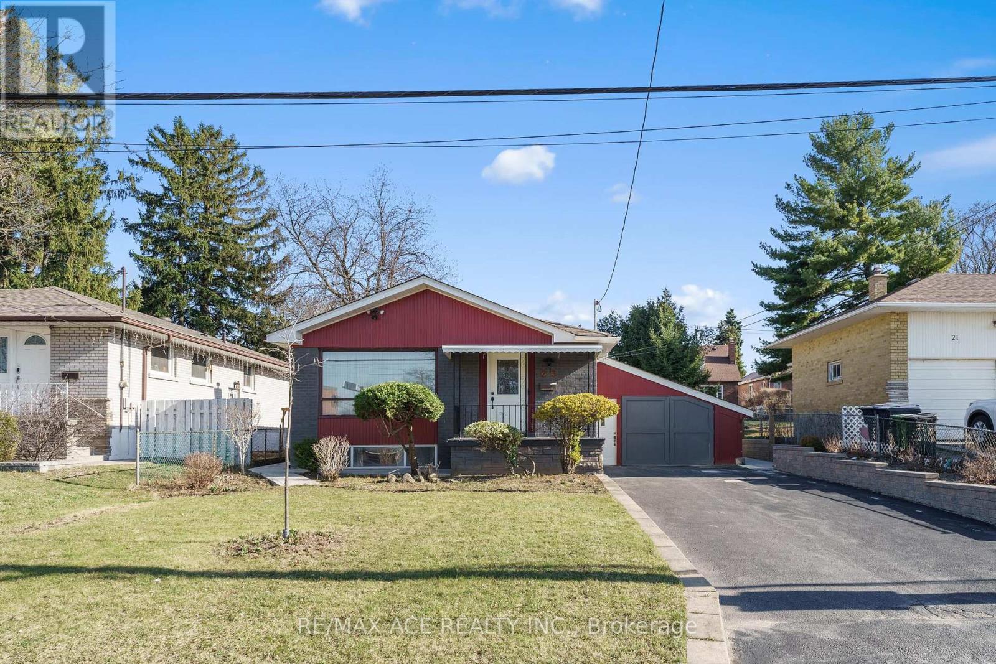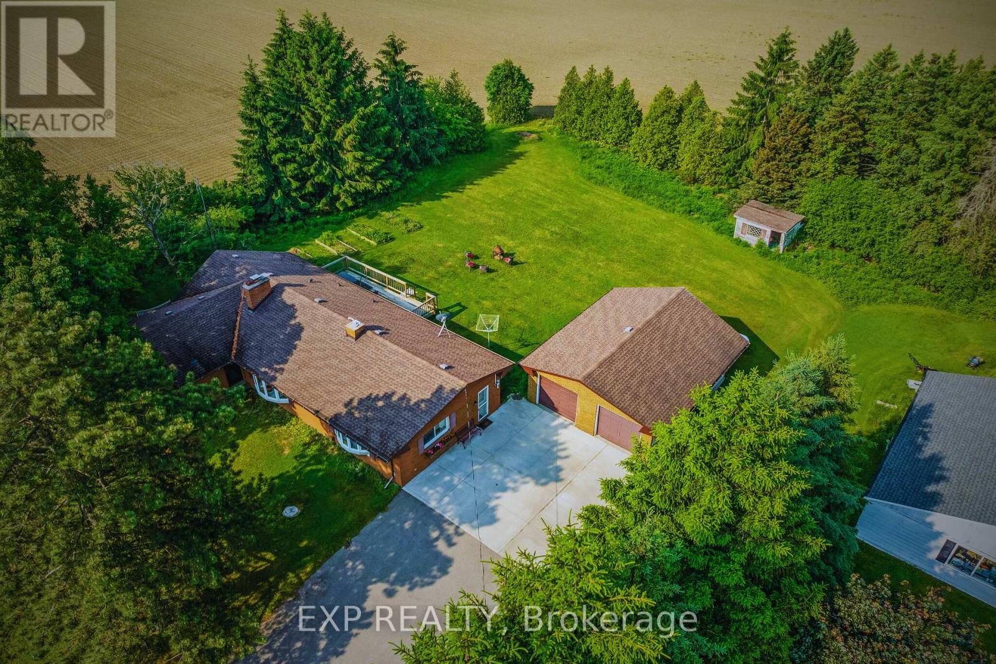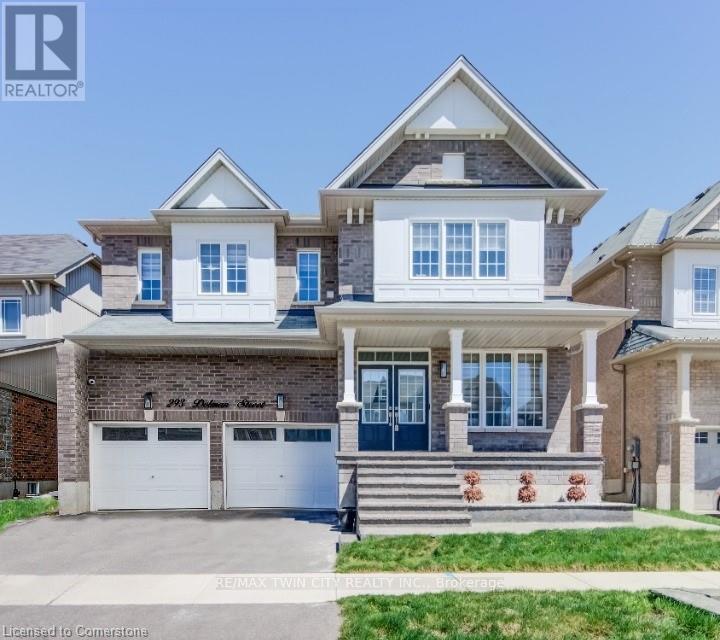5241 Cambridge Court
Delta, British Columbia
Prime west-facing cul-de-sac lot in a central Tsawwassen location! Just steps from the High school, Dennison Park, and Town Centre, this 5,920 square ft RS5-zoned lot offers incredible opportunity. Approved City of Delta plans allow for a 3,880 sq.ft, 3-storey home; lower level includes a legal 2 bedroom suite. Also, a 371 square ft garden suite is approved on the lot and building permits are ready to go! The lot will be cleared of all trees and ready for construction. Don't miss this rare chance to create your perfect home! (id:60626)
Sutton Group Seafair Realty
17 Croydon Court
Brampton, Ontario
Absolutely Gorgeous Home! Perfectly suited for larger families or savvy investors! Very clean & well maintained by the same family for 60+ years! Huge premium irregular shaped treed lot w' an 80.50ft rear! This beauty showcases carefully thought-out renovations including the kitchen & bathrooms. Spacious 4 level backsplit featuring a double garage & 6 car parking! Premium court location. No sidewalk! The Kitchen features white cabinetry, décor backsplash, quartz counters, tile flooring, stainless steel appliances, valance & pot lighting + 2 large windows for plenty of natural daylight! Combined L shaped Living & Dining room area's with crown moulding & hardwood flooring. The Living rm features a 4 panel window O/L'g the front yard & patio. A mid level expansive Family room has engineered hardwood flooring, 2 large windows, pot lights, french doors & a neutral décor. Additionally, this level features a modern 3pc washroom w' a frameless glass shower enclosure, office &/or 4th bedroom + a separate side entrace. All 3 bedrooms on the upper level have hardwood flooring, built in closets & large windows. The lower level offers added finished space featuring a large recreation rm w' a wet bar and a stainless steel fridge for convenience. The laundry room & storage is also located on this level. Extras: CAC, Furnace, HWT, HRV unit all owned & installed Feb. 2022. Roofing shingles (June 2019). Exterior doors (May 2021) Fully fenced backyard with a patio & entry gate. Close to schools, the Bramalea City Centre, Parks, Public transportation including the GO Station, restaurants & more! Short drive to Hwy 407 & 410. (id:60626)
RE/MAX Realty Services Inc.
Th 112 - 60 Homewood Avenue
Toronto, Ontario
Welcome To The L'Esprit Residences! Rarely Offered, One of Only Four Unique Townhomes Available! Located In a Highly Coveted Community, In The Heart of Downtown Toronto! This 3 Bed+Den, 4 Bath Multi-Level Condo Townhouse offers 2,079 Square Feet of Beautifully Designed & Renovated Interior Living Space Plus a 350 Sq Ft+ spacious west-facing Terrace on the Main Level & Large Private Balcony Off The Primary Suite! Large Renovated Chef's Kitchen Equipped With Quartz Counters, Breakfast Bar, Double Sink & Stainless Steel Appliances! Large Sun-Filled Living & Dining Spaces! Family-Friendly Layout, Massive Recreation Room In Finished Basement! This home is ideal for those seeking comfort and community! Inviting outdoor relaxation and entertainment, overlooking the Interior Courtyard! This open-concept design enhances the flow between living, dining, and kitchen spaces. The natural light and thoughtful layout make it a welcoming environment for both daily family living and hosting! The primary bedroom boasts a private balcony, large walk-in Closet & Ensuite Bath offering a serene escape for peaceful mornings or evenings. The additional bedrooms are generously sized, perfect for a growing family or guests, with four bathrooms throughout providing added convenience. This townhouse is part of a remarkable building & Community that offers extensive amenities at no extra cost. Enjoy access to the Extensive Five Star Amenities Including an indoor basketball court for active recreation, charming bistro with a full kitchen, conference rooms, Party room, Games Room, Media Room, rooftop tennis court & running Track, Indoor Pool, Sauna, GYM and additional BBQs available in the ground courtyard, perfect for outdoor dining and entertaining. A gated garden with picnic tables and Muskoka chairs, & Many more! This Community is Primarily Owner Occupied with Extensive Events & Activities for People of All Ages! Steps To Everything Downtown Toronto Offers! (id:60626)
RE/MAX Plus City Team Inc.
RE/MAX Solutions Barros Group
334 Freelton Road
Hamilton, Ontario
Welcome to 334 Freelton Road, set on a generous 100 x 465 lot, this well-maintained bungalow offers space, privacy, and the kind of peaceful living that's hard to find. Inside, you'll find hardwood flooring, a cozy gas fireplace in the living room, and a bright kitchen with granite counters, a travertine backsplash, and quality stainless steel appliances. The dining room opens to a brand-new deck (2024) a perfect spot to enjoy your morning coffee or unwind after work. The main floor features three comfortable bedrooms with brand-new carpet, a full 4-piece bath, and a convenient 2-piece powder room. The finished basement adds even more flexibility, with a spacious rec room (pool table included!), a 3-piece bathroom with walk-in shower, laundry with LG washer/dryer, and an extra room perfect for guests, a home office, or hobby space. A separate entrance adds rental or in-law potential. Outdoors, you'll appreciate the quiet setting, two garden sheds, a partially fenced yard, and a heated/air-conditioned tandem garage. There's parking for 12, including 8 in the driveway alone. Located in the rural community of Freelton, this home offers a calm, country feel just minutes from parks, trails, schools, and major highways. It's a place to breathe, stretch out, and make your own. (id:60626)
Century 21 Miller Real Estate Ltd.
334 Freelton Road
Hamilton, Ontario
Welcome to 334 Freelton Road, set on a generous 100 x 465 lot, this well-maintained bungalow offers space, privacy, and the kind of peaceful living that's hard to find. Inside, you'll find hardwood flooring, a cozy gas fireplace in the living room, and a bright kitchen with granite counters, a travertine backsplash, and quality stainless steel appliances. The dining room opens to a brand-new deck (2024) a perfect spot to enjoy your morning coffee or unwind after work. The main floor features three comfortable bedrooms with brand-new carpet, a full 4-piece bath, and a convenient 2-piece powder room. The finished basement adds even more flexibility, with a spacious rec room (pool table included!), a 3-piece bathroom with walk-in shower, laundry with LG washer/dryer, and an extra room perfect for guests, a home office, or hobby space. A separate entrance adds rental or in-law potential. Outdoors, you'll appreciate the quiet setting, two garden sheds, a partially fenced yard, and a heated/air-conditioned tandem garage. There's parking for 12, including 8 in the driveway alone. Located in the rural community of Freelton, this home offers a calm, country feel just minutes from parks, trails, schools, and major highways. It's a place to breathe, stretch out, and make your own. (id:60626)
Century 21 Miller Real Estate Ltd.
23 Macduff Crescent
Toronto, Ontario
Immaculate, Well-Cared For Gem! Quiet Crescent With Priv South Facing Bkyd. Excellent Location, Steps From Anson P.S And R.H. King Academy. Convenient To Cliffcrest Plaza, TTC stops, Shops And Bluffer's Park To The South. Separate Side Entrance To Fin Bsmt. Ideal Home For Larger Family At Terrific Value or Investor for potential rental income. Featuring A Large Kitchen W/Higher and S/S Appliances, Quartz Countertops, Hardwood Flooring throughout This House Has It All! (id:60626)
RE/MAX Ace Realty Inc.
87 De La Roche Drive N
Vaughan, Ontario
Exclusive collection of contemporary townhome residences, on the corner of Pine Valley Drive and Major Mackenzie. Surrounded by lush trails and greenspace and close to all of the amenities of Woodbridge, the contemporary town homes feature lavish detail, airy interiors, and modern styling that brings ultimate refinement to everyday life. Gorgeous 3 Bedrooms newbuilt with many upgrades. Fantastic location close Canada Wonderland, Vaughan Mills Mall, All Major Highways, Shopping and Schools. (id:60626)
RE/MAX Experts
858 Trinity Road
Ancaster, Ontario
Located on RARE 150x250 ft lot at 858 Trinity Road South in Ancaster, this spacious custom bungalow offers OVER 1,500 sq. ft. per floor with no neighbors on one side or behind. The main level features three generous bedrooms and 1.5 baths, while the fully finished lower level adds two large bedrooms and a full bath, making it ideal for families or multi-generational living. A large detached double garage provides ample storage or workshop space, and the expansive lot offers endless possibilities. Inside, the home showcases CUSTOM craftsmanship, including leather-finish granite countertops by a custom stone maker and stone finish bathrooms. Located just minutes from the Ancaster Fairgrounds and 2 km from the 403, this property combines rural tranquility with city convenience. Key upgrades include a roof with lifetime shingles (11 years), well (12 years), New Plumbing (2 years) and exterior waterproofing (12 years), ensuring long-term durability. NEW heat pump and Furnace (5 years). (id:60626)
Exp Realty
858 Trinity Road S
Hamilton, Ontario
Located on RARE 150x250 ft lot at 858 Trinity Road South in Ancaster, this spacious custom bungalow offers OVER 1,500 sq. ft. per floor with no neighbors on one side or behind. The main level features three generous bedrooms and 1.5 baths, while the fully finished lower level adds two large bedrooms and a full bath, making it ideal for families or multi-generational living. A large detached double garage provides ample storage or workshop space, and the expansive lot offers endless possibilities. Inside, the home showcases CUSTOM craftsmanship, including leather-finish granite countertops by a custom stone maker and stone finish bathrooms. Located just minutes from the Ancaster Fairgrounds and 2 km from the 403, this property combines rural tranquility with city convenience. Key upgrades include a roof with lifetime shingles (11 years), well (12 years), New Plumbing (2 years) and exterior waterproofing (12 years), ensuring long-term durability. NEW heat pump and Furnace (5 years). (id:60626)
Exp Realty
271 Cheltenham Road
Burlington, Ontario
Opportunity Awaits. Located On A Quiet Family Friendly Street In The Highly Sought After Elizabeth Gardens Neighbourhood featuring an Inground pool. This Mature Family Neighbourhood Borders Oakville And Lake Ontario and Is Characterized By Its Large Lots, Quiet Tree-Lined Streets, Great Schools And Parks This charming 3-level sidesplit offers functional family living space That Has Been Owned And Occupied By The Same Family Since It Was Built. Renovated main floor and kitchen, with hardwood flooring throughout Main and Upper levels with Large Windows That Let In Tons Of Natural Light. Walk-up access from the Basement leads to A Large Fully Fenced Yard With Patio that Is Perfect For Quiet Enjoyment Or Entertaining. Close To Go Transit, Highway, Great Schools, Parks, Community Centre And Shopping! (id:60626)
Sutton Group-Admiral Realty Inc.
300 Bonsai Pl
Qualicum Beach, British Columbia
Welcome to this stunning 6.86-acre property offering a total of THREE buildings surrounded by mature trees, trails, pond and gardens! Accessed by a private driveway, there's plenty of space for all your toys and projects allowing you to fully embrace an active, adventurous lifestyle. The main West Coast style home features impressive vaulted ceilings, cozy wood burning stove, beautiful stained glass, skylights that flood the home with natural light, loft style primary bedroom plus additional bedroom/office complete with a spacious covered deck for year-round entertainment. Bonus multiple outbuildings including two charming detached cottages and powered workshop, making it ideal for those seeking a versatile lifestyle. Located in a serene and sought-after area, this expansive property features a The property is designed with the indoor/outdoor lifestyle in mind, offering ample space for entertaining, relaxing, and exploring. (id:60626)
RE/MAX Camosun
293 Dolman Street
Woolwich, Ontario
BEAUTIFUL 3192sf FAMILY HOME IN RIVERLAND. Welcome to this beautifully designed 4-bedroom, 3.5-bathroom home located in the highly sought-after community of Breslaujust minutes from Kitchener, Cambridge, Guelph, and the regional airport. This home boasts parking for four, including a double-car garage, and offers a carpet-free main level. Upon entry, youre greeted by a bright sitting room with large windows that flood the space with natural light. The spacious dining room is perfect for entertaining, while the eat-in kitchen features stainless steel appliances, ample cabinetry, and a separate pantry area for extra storage and food preparation. The large living room showcases a stunning white stone feature wall with a gas fireplace, creating a warm and inviting atmosphere. Step outside to the backyard through the kitchen area, perfect for outdoor enjoyment. Upstairs, the second level is home to all four bedrooms, a convenient second-floor laundry room, and three bathrooms. The primary suite is a true retreat with double-door entry, a bonus storage room, and a luxurious 5-piece ensuite. The unfinished basement provides a blank canvas, ready for your personal touch. Dont miss this incredible opportunity to own a spacious, well-appointed home in a prime location! (id:60626)
RE/MAX Twin City Realty Inc.

