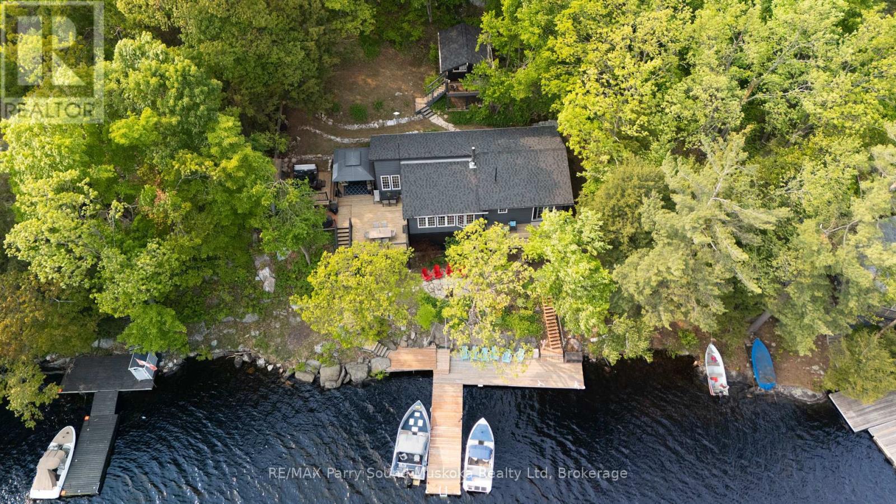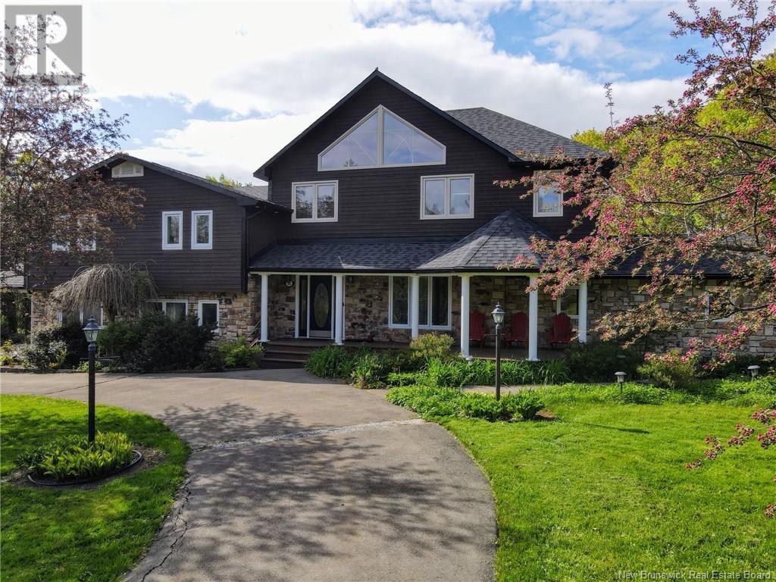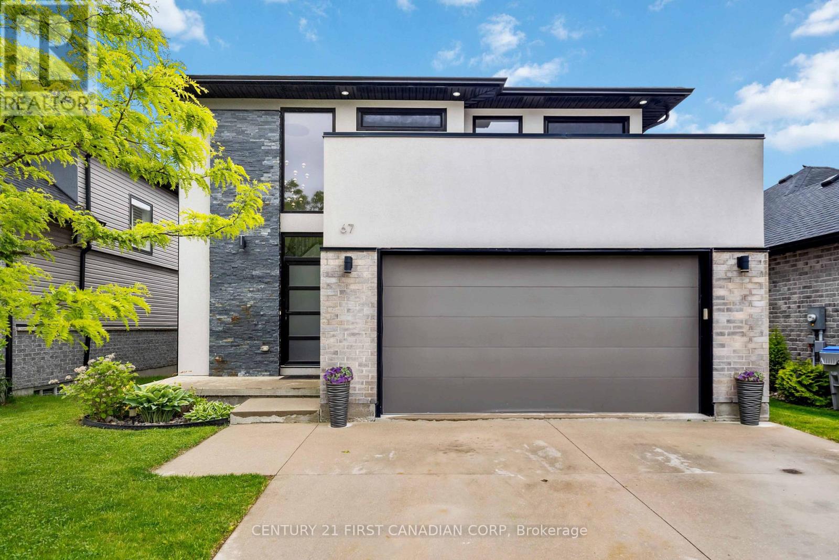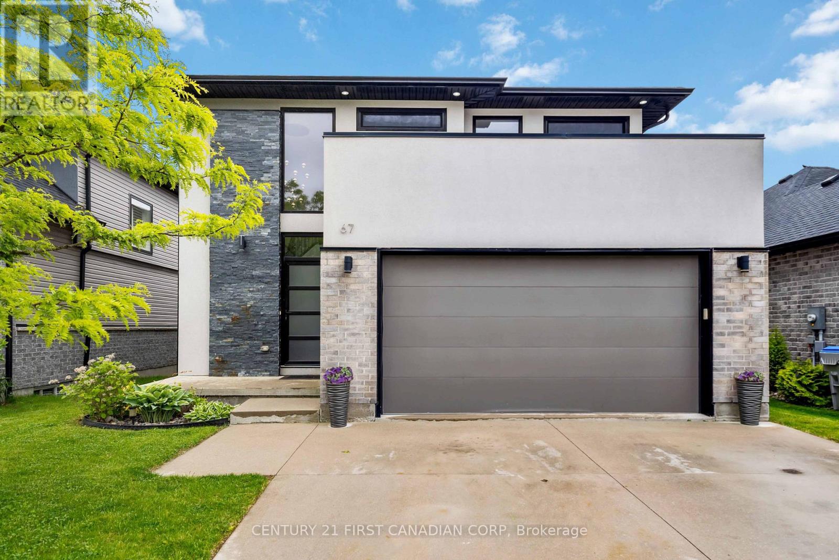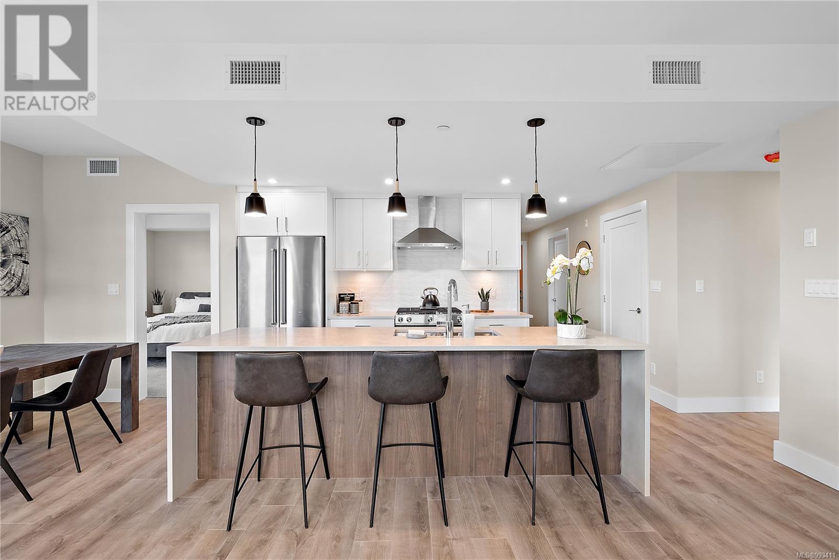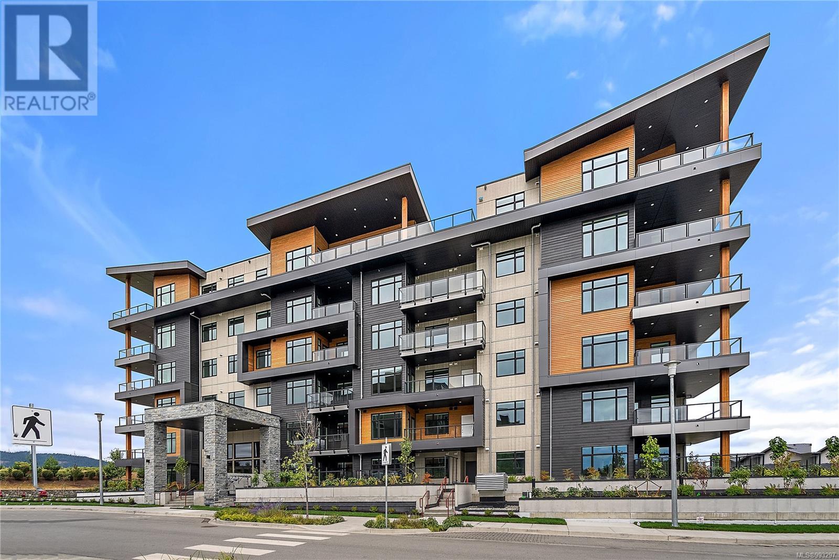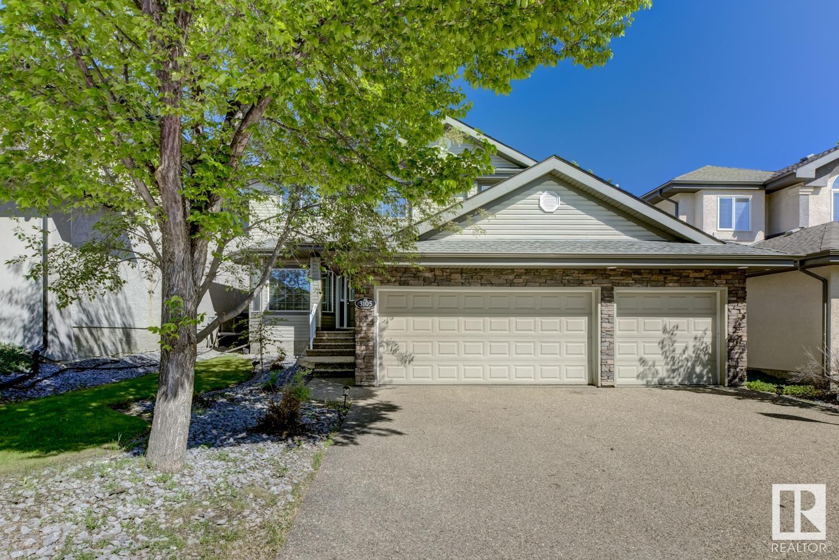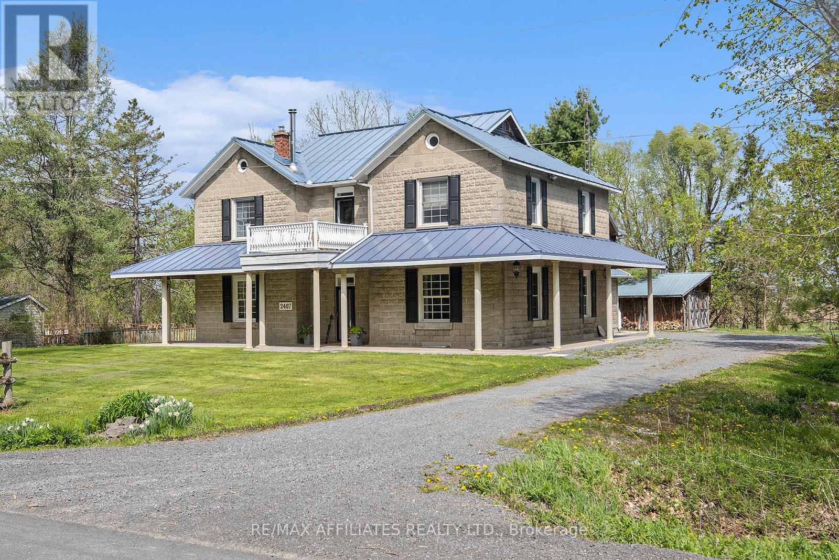362 Healey Lake
The Archipelago, Ontario
Seller willing to negotiate. 3 bedroom, 2 bathroom Viceroy cedar sided cottage on the highly desirable Healey Lake. Current owners live here year-round. In the winter access the property by snowmobile trail. In the summer spring and fall access just a short boat ride away from a convenient boat launch or marina. South exposure for a day of fun in the sun.Multiple sitting areas. Unwind in the hot tub which is five years new, while enjoying Lake views. Open-concept living & dining room, w/sunken living room & ample windows.Laundry room. Master bedroom w/ en suite bathroom, separate deck for those serene mornings where you can enjoy your coffee. Full unfinished basement w/potential for extra living space. Premium UV filtration UV system.Wood-stove Heat pump offers versatile functionality, providing both heat & air conditioning as needed. Newly upgraded roof and fully insulated Bunkie in the last two years. New tool/garden shed with Power. Fire pump with 200 foot hose. Brand new back up generator. Property abuts crown land, immerse yourself in a full day of adventure amidst Mother Nature. Also included with your purchase is an18.5' Ebbtide Inboard/Outboard Bowrider & trailer, Skidoo, 1997 Skidoo Touring for 2 ppl & Pelican Tow Trailer, 14ft aluminum boat with 15hp mercury motor. The marina boat slip & designated car parking spot has been paid for this year. Starlink Internet wired to house and bunkie. Bell fibre estimated arrival late fall 2025. Click on the media arrow on the Realtor.ca page part way down for more info. (id:60626)
RE/MAX Parry Sound Muskoka Realty Ltd
46 Webster Street
Shediac, New Brunswick
*Click on link for 3D virtual tour of this property* This beautiful home is a private retreat in the heart of Shediac, offering space, comfort & privacy. Set on a treed one-acre lot, conveniently located near walking trails, beaches, kayaking, parks & all amenities. The fully fenced backyard is designed for relaxation, featuring a heated in-ground pool, a koi pond, a spacious deck with a gazebo & a built-in barbecue serving barperfect for entertaining. Inside, the gourmet kitchen features quartz countertops, custom cabinetry & an open-concept dining area. Patio door off the kitchen that leads to a private patio, ideal for those beautiful summer/fall evenings. On the main level, the spacious living room offers a cozy fireplace and a great room perfect for gatherings. This level also includes a 2-piece bath, pantry, laundry & extra storage. The lower level boasts a family room & a climate-controlled cedar wine cellar. On the third level you'll find 3 large bedrooms, a full bath & an office nook/reading space. The fourth level features the primary suite, a true private retreat with a propane fireplace, a spa-like ensuite bath with heated floors & a spacious walk-in closet. Recent updates include: kitchen, 4 mini-splits, new roof shingles & pool liner. Lot: 185x234x180x242 Enjoy the best of Shediac with nature, recreation & everyday conveniences just minutes away. (id:60626)
RE/MAX Avante
67 - 41 Earlscourt Terrace
Middlesex Centre, Ontario
Welcome to this spacious and beautifully finished 5+1 bedroom home (with extra bonus room), nestled in a quiet, family-friendly enclave in the heart of Kilworth. Tucked away on a peaceful street, this home offers the perfect blend of modern style and small-town charm. Step inside to an open-concept main floor designed for connection and comfort, ideal for lively gatherings or quiet evenings at home. The kitchen is a true standout, featuring elegant European doors that open onto a sunny back deck, seamlessly blending indoor and outdoor living. A private main-floor room could be used as a bedroom or office and provides a quiet retreat for work, study, or creative space. Upstairs, you'll find four generous bedrooms, including the primary with 4 pc ensuite and a spacious walk-in closet.The finished lower level adds even more room to spread out, with a cozy sitting area, a 3pc bathroom, and two bonus rooms, one currently used as a fifth bedroom, the other perfect for a games room, hobbies, or a quiet reading nook. Located in a vacant land condo community, this home offers low-maintenance living with a $155 monthly fee covering common area upkeep and snow removal. This home is built for growing families, multi-generational living, or anyone who loves to host with style and ease. Come see why life in Komoka/Kilworth feels just right. (id:60626)
Century 21 First Canadian Corp
67 - 41 Earlscourt Terrace
Middlesex Centre, Ontario
Welcome to this spacious and beautifully finished 5+1 bedroom home (with extra bonus room), nestled in a quiet, family-friendly enclave in the heart of Kilworth. Tucked away on a peaceful street, this home offers the perfect blend of modern style and small-town charm. Step inside to an open-concept main floor designed for connection and comfort, ideal for lively gatherings or quiet evenings at home. The kitchen is a true standout, featuring elegant European doors that open onto a sunny back deck, seamlessly blending indoor and outdoor living. A private main-floor room could be used as a bedroom or office and provides a quiet retreat for work, study, or creative space. Upstairs, you'll find four generous bedrooms, including the primary with 4 pc ensuite and a spacious walk-in closet.The finished lower level adds even more room to spread out, with a cozy sitting area, a 3pc bathroom, and two bonus rooms, one currently used as a fifth bedroom, the other perfect for a games room, hobbies, or a quiet reading nook. Located in a vacant land condo community, this home offers low-maintenance living with a $155 monthly fee covering common area upkeep and snow removal. This home is built for growing families, multi-generational living, or anyone who loves to host with style and ease. Come see why life in Komoka/Kilworth feels just right. (id:60626)
Century 21 First Canadian Corp
60 Pioneer Avenue
Halifax, Nova Scotia
Boasting beautiful water views of the Bedford Basin from all three levels, this large custom home is perfectly located in Rockingham, one of Halifax's most sought after neighbourhoods. Upon entering the spacious foyer in the lower level, youll find a den (currently used as laundry room), a rec room (currently a 4th bedroom) with functional built-in cabinetry and storage, a 3-piece bathroom along with access to the attached garage. Heading up the beautiful hardwood stairs leads you to the main living area - the heart of the home. A European influenced kitchen with granite countertops and built-in appliances is perfectly complimented by the pass through to the formal dining area. A cozy family room connects effortlessly with the living room highlighted by a custom built propane fireplace and soaring 14 ceilings. Oversized windows throughout allow natural light to fill these beautiful spaces. Moving up to the third level youll be greeted with two generously sized bedrooms, a 4-piece bath, and the primary bedroom. The primary has a walk-in closet and ensuite with a separate shower and soaker tub. As incredible as these features are, its once again the views of the Basin and natural light that steal the show. This home sits on a large landscaped 9173 sq ft lot with a beautiful composite deck, and gorgeous yard speckled with mature trees along with a shed for easy storage of toys and tools. A stunning property inside and out, needs to be seen in person to be truly appreciated. The current owners have been offering short/mid term rentals for the 4th bedroom on the lower level (numbers available upon request). (id:60626)
RE/MAX Nova (Halifax)
302 2520 Hackett Cres
Central Saanich, British Columbia
Move in ready!! The Sequoia Condos at Marigold Lands – A haven of luxury and tranquility. With a total of 50 residences, this development offers an array of spacious one, two, and three bedrooms, many enhanced by the inclusion of dens for extra space and stunning coastal ocean views. Designed by Kimberly Williams Interiors, two crafted schemes are available for selection paired with KitchenAid stainless steel appliances and fireplaces in each unit. Community and relaxation intersect at the rooftop patio with dedicated BBQ area, unobstructed water and sunset views. Storage, bike storage, and secure parking included! The Saanich Peninsula offers a wide range of outdoor activities including hiking, biking, fishing, and kayaking. Situated only minutes away from the Victoria International Airport, BC Ferries, The Anacortes Ferry, and the seaside Town of Sidney, The Sequoia condos are located in a fantastic area to call home. (id:60626)
Coldwell Banker Oceanside Real Estate
209 2520 Hackett Cres
Central Saanich, British Columbia
Move in ready!! The Sequoia Condos at Marigold Lands – A haven of luxury and tranquility. With a total of 50 residences, this development offers an array of spacious one, two, and three bedrooms, many enhanced by the inclusion of dens for extra space and stunning coastal ocean views. Designed by Kimberly Williams Interiors, two crafted schemes are available for selection paired with KitchenAid stainless steel appliances and fireplaces in each unit. Community and relaxation intersect at the rooftop patio with dedicated BBQ area, unobstructed water and sunset views. Storage, bike storage, and secure parking included! The Saanich Peninsula offers a wide range of outdoor activities including hiking, biking, fishing, and kayaking. Situated only minutes away from the Victoria International Airport, BC Ferries, The Anacortes Ferry, and the seaside Town of Sidney, The Sequoia condos are located in a fantastic area to call home. (id:60626)
Coldwell Banker Oceanside Real Estate
26 Belaire Road
Brantford, Ontario
Located in one of Brantford's most sought after neighborhoods! Welcome to 26 Belaire Road in the prestigious Henderson Survey area! This 4 bedroom, 3 bathroom bungalow with an attached garage offers over 3000 square feet of living space and is turn key and move in ready for you and your family. The bright open concept layout with several sky lights providing lots of natural light includes updated kitchen with breakfast island, living room with natural gas fireplace and a separate formal dining area. The master bedroom has an ensuite with a new glass shower and walkout to a separate private deck offering a peaceful space overlooking the beautiful backyard. This home has great potential for multi generational living having a second kitchen with large rec-room in the basement with a separate side door entrance. This home has had many updates including newer breaker panel, skylights (2021), appliances, flooring, fresh paint, furnace (2020), central air conditioner (2020) and more! Enjoy the large interlocked patio with a natural gas BBQ hook up, overlooking the fully fenced back yard; great for entertaining on those hot summer nights! Centrally located to all amenities including restaurants, grocery stores, shopping, good schools, several nearby golf courses, easy HWY 403 access, and more! Schedule your viewing today! (id:60626)
RE/MAX Twin City Realty Inc
534 Fargo Pl
Colwood, British Columbia
Welcome to 534 Fargo Place! Nestled at the end of a peaceful cul-de-sac, this bright, elevated home offers incredible value and endless possibilities. Step inside to discover generous living spaces flooded with natural light, including a large sunroom perfect for morning coffee and afternoon gatherings. The main level features a functional layout with three upstairs bedrooms, including a primary suite with ensuite bath, plus a cozy living room warmed by a wood-burning fireplace. Downstairs you’ll find two additional bedrooms, a versatile workshop and room for storage. Outside, the expansive yard is ready for vegetable gardens, summer BBQs and unforgettable birthday parties. With solid curb appeal and all the essentials in place, 534 Fargo Place is an ideal canvas to add your design ideas and create the home of your dreams. Enjoy quiet surroundings yet easy access to local schools & parks and only a 10-minute bike ride to Royal Roads University close to the beauty of Esquimalt Lagoon! (id:60626)
Alexandrite Real Estate Ltd.
1048 Highway 59 Highway
Port Rowan, Ontario
Thinking of retiring to the Lake? Check out this interesting option to live in and operate your own store, short term rental, restaurant, variety store, fishing or boating store, micro brewery or retail market on the hottest tourist corner in the area! Bring your ideas to this gorgeous completely renovated 3 plus bedroom bungalow at the gateway to the Canadian Caribbean beaches of Long Point! Effortless gracious living in this custom design interior home with tons of extras! Vaulted ceilings adorn the open concept kitchen living room and dining area. Massive kitchen designed with solid wood custom cabinetry and tons of room to entertain. Feature focus of the centerpiece fireplace and gorgeous luxury floors. Large windows offering beautiful natural light flowing through the space. Three spacious bedrooms, primary with massive walk in closet and brand new ensuite. NEW NEW NEW. Brand new furnace, water heater, electrical, plumbing, insulation, drywall, paint, floors and much more! Parking for up to 30 cars, huge spacious private back yard and it gets better... zoning to permit many uses. Bring your business to a fabulous location and live in this well designed, beautifully decorated home. Home to fresh air, fresh local produce, wineries, craft breweries, arts and entertainment, nature, stunning beaches and so much more! Tourist area, lots of drive by potential business. Can be purchased in parcel with 153 Front Road. Potential development high traffic corner. Gas station? Tim Hortons? Bring the dream. (id:60626)
Royal LePage Brant Realty
3105 Tredger Pl Nw
Edmonton, Alberta
Beautiful FOUR Bedroom Home with TRIPLE garage located on a large lot in a quiet keyhole in prestigious Terwillegar Gardens. The main floor is bright and open with a well-appointed kitchen, family room, formal living/dining rooms, and a large den. Welcoming neutral décor and recent upgrades include New Quartz countertops, tile backsplash, plumbing fixtures, washer, dryer and fridge. This home also features hardwood flooring, gorgeous dark maple kitchen with stainless steel appliances, corner pantry and a large island. Central A/C unit. Oversized family room features a gas fireplace and has lots of windows for natural lighting. A large nook leads onto a big deck for outdoor summer entertaining. Iron spindles and maple railing leads to the large upper bedrooms. The spacious primary suite boasts a large walk-in closet and a spa like 5 piece ensuite including an oversized shower, his/hers sinks & a grand soaker framed by two elegant pillars. (id:60626)
Initia Real Estate
2407 County Rd 16 Road
Casselman, Ontario
Charming Century Farmhouse on 4.4 Acres Timeless Character Meets Modern Comfort Welcome to 2407 County Rd 16, a rare blend of history, charm, and country lifestyle. Built in the 1914s and enhanced with a thoughtful addition in 2006, this beautifully preserved 4.4-acre property offers space, comfort, and countless possibilities. Inside, you'll be greeted by 10-ft ceilings on the main floor and 9-ft upstairs, original hardwood floors, antique tin ceilings, solid wood doors, and handcrafted wood trim throughout. The spacious chefs kitchen is a showstopper with custom cabinetry, gas stove, and extensive prep space plus a hidden gem: a secondary wood staircase leading to the upper level, rich in farmhouse charm. Upstairs, you'll find bright, welcoming bedrooms and access to the bonus room above the garage, ideal for a home gym, studio, or family lounge. A wine cellar, multiple cozy nooks, and well-preserved architectural details make every room feel unique and inviting. Outside, enjoy the tranquil surroundings from your private patio or soak up summer days in the saltwater in-ground pool. The property features a 48' x 64.3' modern barn, chicken coop, multiple wood sheds, and a double garage with built-in cabinetry and wood stove. Located across from a conservation forest, you'll enjoy direct access to peaceful walking trails and cross-country skiing. Plus, there's a storage shed, wraparound porch, and ample parking for guests, trailers, or equipment. Recent Updates: Steel Roof (2001), Upper Garage/Addition (2006), Kitchen Renovation (2018), Septic System (2006), Furnace (2017). Don't miss this one-of-a-kind country escape where heritage and homestead living come together in perfect harmony. (id:60626)
RE/MAX Affiliates Realty Ltd.

