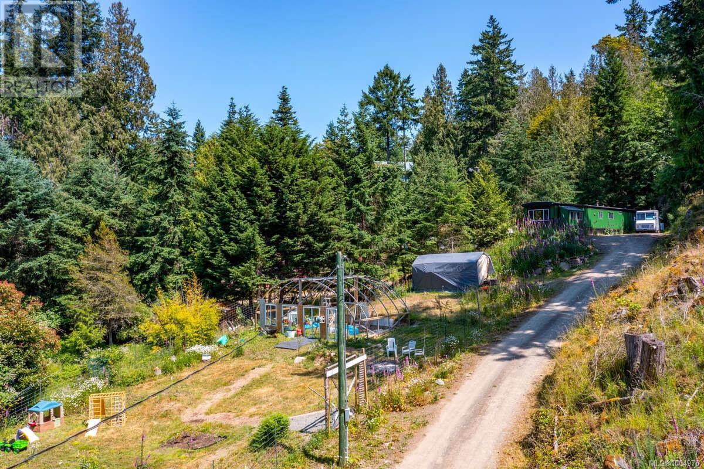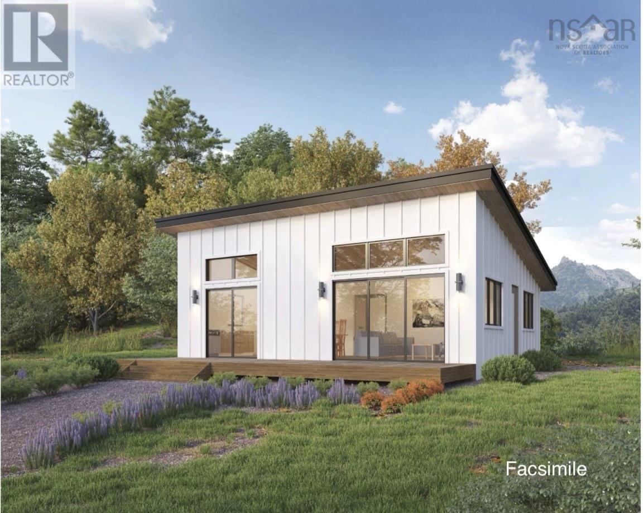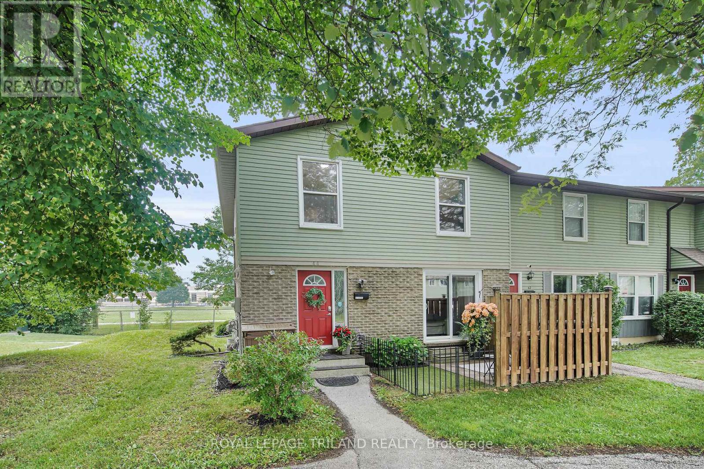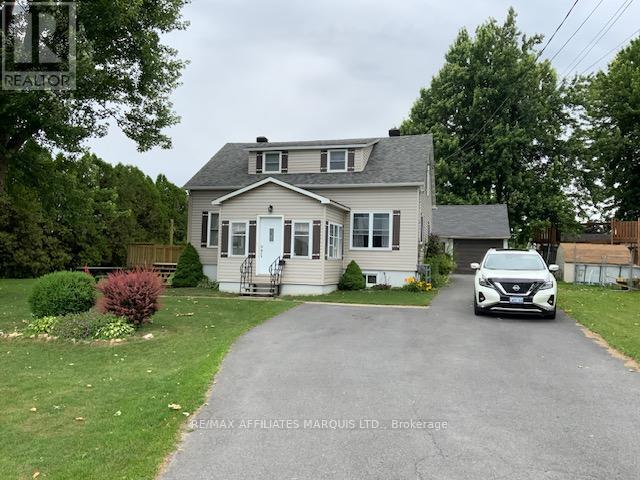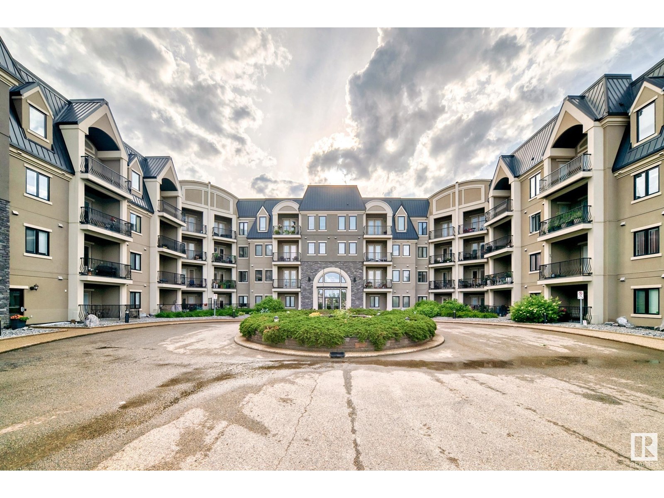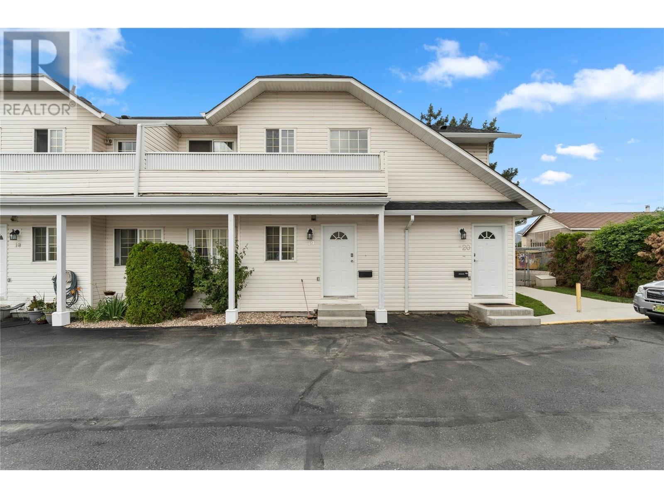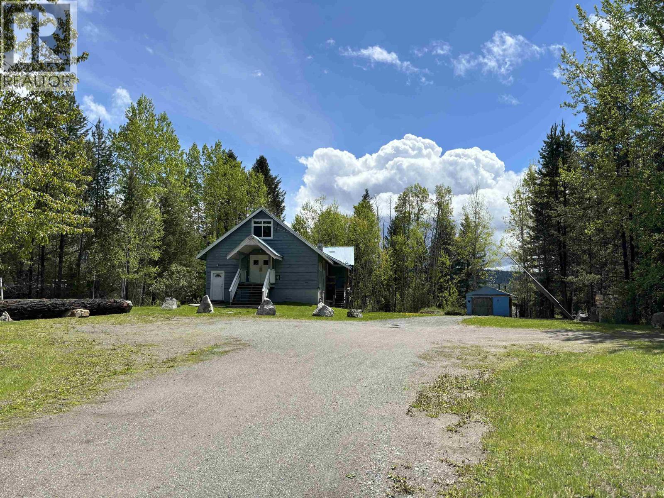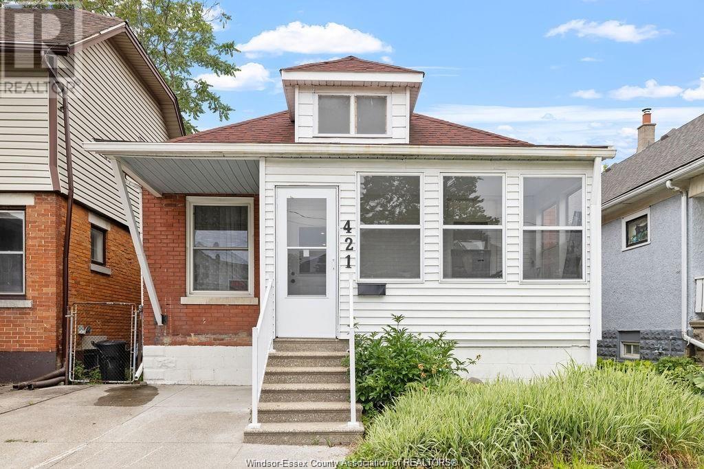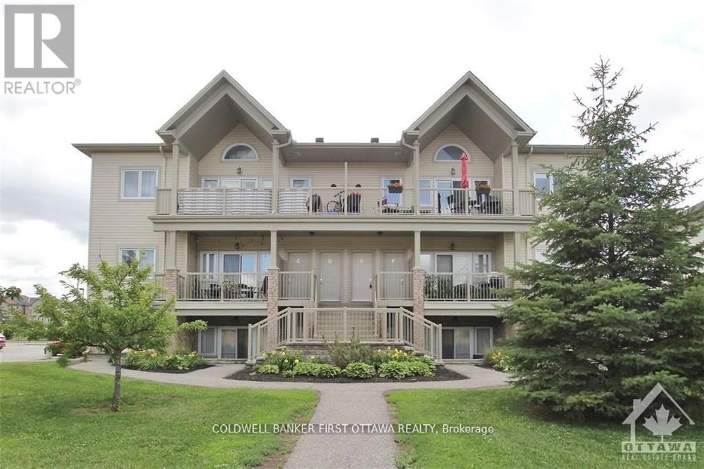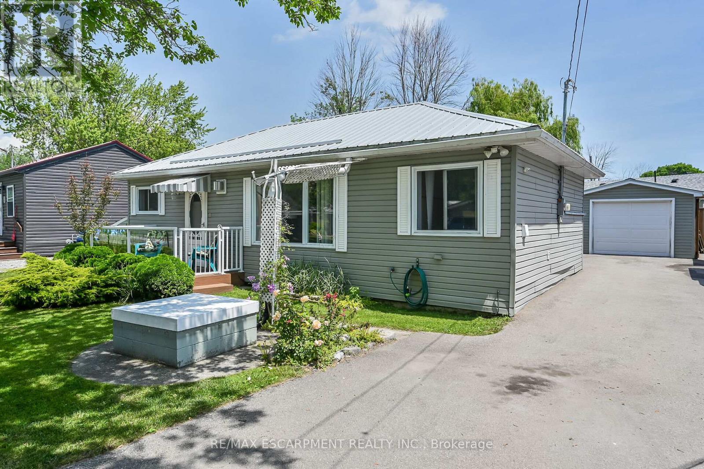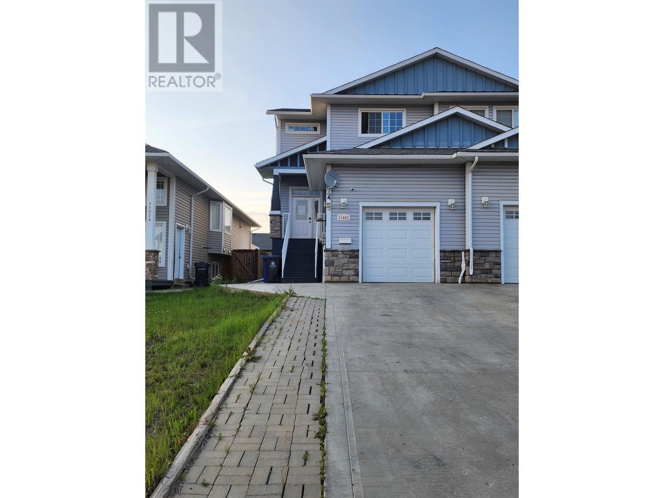Lot 25 Mill Road
Brigus Junction, Newfoundland & Labrador
Welcome to Lot 25 Mill Road Brigus Junction! If you have dreamed of living in cabin country or been looking for the perfect summer home then you need to see this beautiful property. You will be wowed when you step into the open kitchen and living room area by the amount of natural light that pours in through the many windows. The vaulted ceiling is 23 feet high at its peak making the space feel luxurious and cozy at the same time. Downstairs you will find a warm and inviting rec room complete with wood stove. Its a great space to entertain or sit and enjoy a great book or movie. The built-in garage has lots of space for your ATV, snowmobile, and any other equipment you have for you to enjoy the outdoors. There's also a 12' x 20' shed on the property. Its only 10 minutes off the highway and a quick drive to St. John's, Whitbourne or Bay Roberts. There is no property tax in Brigus Junction. Road fees are $250 twice yearly and there is a $50 fire fee. Fridge, stove, microwave, dishwasher, and washer and dryer are included. Some furniture is also included. The central heat pump is 2 years old and the siding was replaced in 2020. There is an artesian well and the septic was recently pumped. All measurements are approximate. (id:60626)
Royal LePage Atlantic Homestead
2620 Gunwhale Rd
Pender Island, British Columbia
For more information, please click on Brochure button. Discover a serene sanctuary atop a gentle ridge, accessed by a long, private driveway. This charming 2-bedroom, 1-bathroom manufactured home, boasting approximately 820 square feet, has been meticulously maintained and recently updated, complete with a final occupancy permit. Perched in an elevated location with natural rock formations, this home offers unparalleled privacy from the road and neighboring properties. Enjoy breathtaking views of the expansive, fenced gardens and distant mountains from your cozy living room. Experience a tranquil and sustainable lifestyle with established plantings that include apple, cherry, plum, fig, and Asian pear trees, as well as raspberry bushes and elephant garlic. Both electrical service and septic system have been recently installed and fully permitted. The zoning allows for potentially an additional detached accessory building, perfect for a garage, studio, or workshop (verify with local jurisdiction). (id:60626)
Easy List Realty
242 Boosit Lane
Clam Bay, Nova Scotia
Wake up to breathtaking ocean views in this charming 2-bedroom, 1-bath home, perfectly designed for open-concept living. Nestled in a peaceful seaside community, this home offers an airy and inviting layout, ideal for relaxing or entertaining. Large windows fill the space with natural light, allowing you to enjoy the natural light. With subdivision access to the ocean, you can easily launch a kayak, go for a swim, or simply unwind by the shore. Whether you're looking for a year-round home or a tranquil getaway, this coastal retreat has everything you need to embrace the beauty of waterfront living.Close to all amenities of the quaint town of Musquodoboit Harbour including hospital, bank, library, recreation centre, rink, groceries, farm markets...all only 15-20 minutes away. Downtown Dartmouth and bridges to Halifax only 45 minutes, or less and the International Airport is just over an hour away. (id:60626)
The Agency Real Estate Brokerage
770 Rutland Road Unit# 401
Kelowna, British Columbia
Top-Floor Rutland Gem: 1 Bed + Den with Unbeatable Convenience! Discover this immaculate, top-floor unit in the heart of Rutland, Kelowna, BC offering a bright and sunny living space with a private balcony perfect for enjoying your morning coffee. This thoughtfully designed home features 1 bedroom plus a versatile den, ideal for a home office or guest space. Enjoy the ease of underground parking and convenient same-floor storage. Location is key here – you'll be steps from the YMCA, schools, bus routes, and all your shopping needs. Plus, this building welcomes pets, kids, and rentals, making it a truly flexible and fantastic investment opportunity or a perfect place to call home! (id:60626)
Royal LePage Kelowna
44 - 70 Fiddlers Green Road
London North, Ontario
Discover an exceptional opportunity to own a charming 2-bedroom, 1-bathroom townhome condo in highly sought-after West London's Oakridge Acres. This meticulously maintained residence presents an ideal entry into homeownership, perfect for a young professional couple, a small family, or a first-time buyer. Step inside to find a thoughtfully updated interior with a modern kitchen, refreshed bathroom, hard surface flooring, fresh paint, and contemporary light fixtures. The finished basement offers versatile space, perfect as a playroom or additional living area. Outside, a delightful private patio provides a wonderful spot for relaxation. All appliances are included, making this truly move-in ready. Experience the best of West London living at an attractive price point! (id:60626)
Royal LePage Triland Realty
5 Mill Pond Court Unit# 505
Simcoe, Ontario
Discover your dream home in this charming Simcoe gem! Mill Pond Court is a very well maintained building with a professional Management Company. Priced at $419,900, this spacious 2-bedroom, 1 – ½ bathroom, condo boasts abundant natural sunlight through large windows and beautiful laminate flooring. Enjoy an enclosed balcony and an open balcony perfect for relaxation. There is an in suite storage room, with laundry and an exclusive locker down stairs for storage. Located in a mature and quiet building, pride of ownership shines throughout this Condo. Included in the Condo fees is the water and sewer fees. Experience the best of living, with parks, shops, and dining just moments away! (id:60626)
Coldwell Banker Momentum Realty Brokerage (Simcoe)
5117, 151 Legacy Main Street Se
Calgary, Alberta
** Former show home alert - Award-winning Ashley+ design ** Corner Model - Quick Possession!! Legacy Park II - Unbelievable VALUE & DESIGN! The superb main-floor condo offers two bedrooms, two bathrooms, two titled indoor parking stalls, a storage locker, extra tall windows, a 96 SF covered balcony, and high 9' ceilings. Value Added features – Check and Compare; 952 RMS sq. ft. of luxurious living space. Loaded with extras... Luxury wide vinyl plank flooring, dual pane Low-E windows, modern white painted casings, doors & baseboards, modern wallpaper, convenient laundry with storage & stacked washer/dryer. Whirlpool Stainless steel appliance package: fridge with front water dispenser and freezer below, OTR microwave, smooth top electric slide-in cooktop, and quiet Energy Star-rated tall tub dishwasher. Upgraded Kitchen cabinets with tall upper doors + soft-close drawers + extra floor cabinets + moldings with under-cabinet lighting, quartz island countertops, undermount dual basin stainless steel sink, full height custom tile backsplash, pull-out kitchen faucet, dramatic island with flush eating bar with pendant lighting above, and room to sit 2. BONUS features: Professionally designed show home decor with wall features, custom window coverings and shelving, built in speakers, supersized front foyer and private entry, underground assigned storage cage, BBQ gas line to the balcony. Legacy is an urban lifestyle community beyond comparison - where nature, convenience, and community come together. Everything your family needs is here. Home to 300 acres of environmental reserve, 12 playgrounds, 4 commercial shopping districts, including Legacy Township, All Saints High School, and a brand-new K-9 school opening in 2026, everything your family needs is in Legacy. Call your friendly REALTOR(R) to book a viewing! (id:60626)
Jayman Realty Inc.
17225 Cornwall Centre Rd. Road
South Stormont, Ontario
WELCOME TO 17225 CORNWALL CENTRE ROAD, AN AFFORDABLE FAMILY HOME SITTING JUST ON THE FRINGE OF THE CITY, OFFERING A COUNTRY STYLE CHARACTER ON A LARGE LOT WITH DETACHED GARAGE. THIS HOME HAS BEEN NICELY MAINTAINED OVER THE 40 YEARS THE CURRENT OWNERS HAVE LIVED THERE. THE NATURAL GAS FIREPLACE COZIES UP THE LIVING/DINING ROOM COMBINED WITH THE ORIGINAL HARDWOOD FLOORING MAKES THIS A GREAT FAMILY AREA. THE KITCHEN OFFERS PLENTY OF CABINETRY, CENTRE ISLAND AND ALL APPLIANCES ARE INCLUDED IN THE PRICE. JUST OFF THE KITCHEN IS A FLEX ROOM FOR AN OFFICE OR 3RD BEDROOM, ALSO HOUSES THE WASHER AND DRYER AND A CONVIENENT 2 PC BATHROOM. UPSTAIRS YOU WILL FIND 2 LARGE BEDROOMS AND THE 4 PC BATHROOM. ALL THE WINDOWS HAVE BEEN UPDATED AND THE HOME IS HEATED WITH A NATURAL GAS FURNACE AND COOLED WITH CENTRAL AIR-CONDITIONING. YOU CAN MAKE THIS YOUR HOME TO ENJOY ITS MANY FEATURES FOR THE YEARS AHEAD. (id:60626)
RE/MAX Affiliates Marquis Ltd.
504, 2419 Erlton Road Sw
Calgary, Alberta
Corner unit in The Waterford with south and west exposure. Top floor, Penthouse location with no-one above you and ceilings that vault up to 11’. Versatile layout that includes 2 large bedrooms (on opposite sides of the suite) and 2 full bathrooms. Loads of recent upgrades including: freshly painted, new carpet, refreshed bathrooms and new window coverings…exceptional condition and move-in ready. New numeric-code front door lock opens to the formal entry with gorgeous marble floor. Large living-dining space with warm wood-laminate flooring overlooks the garden-courtyard. Stylish kitchen with bright-white cabinetry, granite counters, subway-tile backsplash and stainless-steel appliances. Exceptional primary suite with vaulted ceilings easily holds a king bed and features a walk-in closet and refreshed 4-piece ensuite bath with marble floor, quartz counter, soaker tub/shower combination and new toilet. Generous secondary bedroom with courtyard views, with adjoining door to the second bath with new shower, tile, quartz counter and toilet. Also a sunny south-exposure balcony, in-suite laundry and a titled parking stall in the heated parkade. This well-managed complex offers park-like grounds, car wash and visitor parking. Fantastic urban location surrounded by parks, walking paths along the river and a couple of blocks to the 4th Street Village with endless shopping, dining and services. Close to MNP fitness, transit and even walking distance to downtown. (id:60626)
Century 21 Bamber Realty Ltd.
Lot 25 Scenic Ridge Drive
West Kelowna, British Columbia
There is lots of activity these days at Smith Creek West!! Don't even consider starting your new home without having an in depth look at the gorgeous surroundings that await you here. You'll find the most attractive homesite pricing to be had in West Kelowna and perhaps the Valley! This exciting family neighborhood is sure to delight with its spectacular lake, mountain, and rural vistas, easy access and proximity to all the ever expanding amenities of West Kelowna. Designed to integrate well with the native environment, and respect the history of the area, a quiet walk, hiking, mountain biking, and more are all available at your back door. We are confident that you’ll find something that satisfies your home design preferences, space requirement and budget with the same stunning natural surroundings, neighbourhood focus, easy access, and proximity to the amenities that lead to a very quick “sellout” of the previous phase. An 18 month time limit to begin construction, and the fact that you can bring your own builder are further attractions. Right now! is a great time to take it all in. (id:60626)
RE/MAX Kelowna
808 Lakeridge Drive
Ottawa, Ontario
Welcome to 808 Lakeridge Drive - a beautifully maintained and sun-filled lower-level terrace home offering two spacious bedrooms, three bathrooms, and the rare bonus of two parking spots! Thoughtfully updated with style and functionality in mind, this bright and inviting space is move-in ready. Step into the welcoming foyer with a large closet and continue into the renovated kitchen featuring two-toned white and sage green cabinets, sleek quartz countertops, stainless steel appliances, and a breakfast bar that opens onto a cozy eating nook bathed in natural light. A stylish powder room sits just off the main hallway before entering the open-concept living and dining area, complete with gleaming hardwood floors and direct access to the private back patio and parking area. The lower level offers quality vinyl flooring throughout and a spacious layout. The primary bedroom includes a full wall of built-in closets and a 3-piece ensuite with a tiled shower/tub combo. A generous second bedroom also features its own 3-piece ensuite. The lower level is completed by a convenient laundry area and a large storage room. Ideally located across from a park and just steps from Avalon Pond, this home is perfect for outdoor enjoyment. The uniquely designed community promotes a friendly, village-like feel and is just minutes from top-rated schools, shopping, gyms, coffee shops, and all the amenities Orleans has to offer. (id:60626)
Royal LePage Integrity Realty
11325 69 Avenue
Grande Prairie, Alberta
This lovely, well-maintained bi-level is located in the desirable neighborhood of Pinnacle Ridge. Featuring 3 bedrooms and 2 full bathrooms, including a private ensuite, this home is perfect for families or first-time buyers.You'll love the bright, open kitchen and dining area, with patio doors to your fantastic deck. A cozy gas fireplace in the living room and no carpet throughout! The yard is beautifully treed, offering mature landscaping and plenty of privacy for relaxing or entertaining.The basement is wide open and ready for your future development, whether you're dreaming of more bedrooms, a home theatre, or a gym. The double car garage has great storage shelving.Conveniently located close to schools, shopping, and the Eastlink Centre, this well-kept home shows super clean and is move-in ready.Don’t miss your chance to own this great home! (id:60626)
RE/MAX Grande Prairie
803 - 195 Besserer Street S
Ottawa, Ontario
Exceptional Location ! Spacious & Bright 660 sq ft Condo with Parking & Locker in the Heart of Downtown Ottawa. Generously Sized Rooms, Including A Bedroom With A King-Size Bed, Study Area, And Storage Space, This Condo Is Ideal For Professionals, Students, Or Anyone Seeking Comfort In A Central Location. Steps to the University of Ottawa, ByWard Market, Rideau Centre, Parliament Hill, Government Offices, Bar & Restaurants, Multiple Coffee Shops, Metro & Other Local Grocery Stories, Large Shopping Mall And Recreational Amenities. Premium Features Include: Hardwood Flooring Throughout, Eight and Half Foot Ceiling. Well-Designed Kitchen With Stainless Steel Appliances, Granite Countertops, And Extended Breakfast Bar. Unobstructed South-East View And Plenty Of Natural Light. Open Balcony To Enjoy Morning Sun And Cityscapes. Top-Tier Building Amenities: Indoor Pool, Fully Equipped Gym, Sauna, Party Room. Two Outdoor Patios. Whether You're Relocating, Working Remotely, Or Looking For A Hassle-Free Downtown Lifestyle, This Turnkey Unit Is Ready To Impress. Tastefully Organized, Fully Furnished 1-Bedroom Unit Offers An Unbeatable Combination Of Space, Style, and Convenience. Furniture Can Be Included. (id:60626)
Sutton Group-Admiral Realty Inc.
#434 6079 Maynard Wy Nw
Edmonton, Alberta
Rare opportunity to own a show home condition, 2 Bedroom Plus Den in prestigious Waterstone in the heart of desirable MacTaggart! Fantastic top floor unit, with soaring ceilings, spacious open living, dining & kitchen layout featuring hardwood flooring, A/C, upgraded s/s appliances and cabinetry. The primary suite boasts a private 2nd balcony, large walk thru closet and ensuite with double vanity, shower and soaker tub. Large second bedroom, dedicated office and laundry storage room. The 2 spacious balconies each have a view of the stunning green space and pond. This original owner home is the complete package with 2 heated, underground parking stalls with storage cage and easy access to the building elevator. Desirable Waterstone is an upscale, well managed complex with fantastic building amenities including Social Room, Gym and Guest Suite. Situated on a network of walking paths in the beautiful Mactaggert Sanctuary and located in one of Edmonton’s best neighbourhoods. (id:60626)
RE/MAX Excellence
1876 Tranquille Road Unit# 20
Kamloops, British Columbia
Don’t miss this beautifully updated 2-bedroom, 2-bathroom townhouse in Kirman Mews—an end unit offering extra privacy in a prime Brocklehurst location! This townhouse has been recently upgraded throughout, with a gorgeous new kitchen featuring quartz countertops, a massive island, new cabinets, plus an extra set of cabinets added on the opposite wall, classy backsplash and newer stainless steel appliances. The kitchen blends nicely with the large bright living room with a cozy natural gas fireplace, as well as access from the kitchen onto the east facing deck. Both of the bathrooms (one 4pc and one 2pc) have been fully upgraded as well as show like new! Most of the flooring has been upgraded to a durable and modern vinyl plank, carpet remains in the bedrooms for comfort on your feet. Additional features include in-unit laundry, two designated parking stalls, and a fantastic location—right next to the Brock Shopping Centre, with groceries, shops, and amenities just steps away. Move-in ready and packed with style and function—come see it for yourself today! (id:60626)
RE/MAX Real Estate (Kamloops)
15 Carmichael
Sydney River, Nova Scotia
Here is your opportunity to live in one of the most sought-after neighbourhoods in the Sydney area. This delightful three-bedroom, two-bathroom home has a balance of comfort and personality. Framed by mature trees and perennial flowers, this home is waiting for a new family to fill it with love and laughter. Step inside to discover a warm and welcoming foyer. This home is designed for everyday living. Each space offers natural light and functional space. The kitchen, dining room, living room and den areas flow naturally, making gatherings with friends and family feel effortless. The large primary bedroom has a double closet and is located on the same level as the 2 other bedrooms, offering peace of mind for those who want to be close to their little sleepers. The partially finished basement offers an additional bathroom, laundry and extra space for a growing family. Out back, enjoy a private backyardthe ideal setting for morning coffee or evening barbecues. The large back deck is perfect for lounging or hosting under the open sky. The double-paved driveway doesnt just handle your parking needs; it stretches to the back of the house for even more accessibility and convenience. A 10-by-15-foot shed offers plenty of storage or workshop potential, giving you both flexibility and freedom. (id:60626)
RE/MAX Park Place Inc.
556 Empire Avenue
St. John’s, Newfoundland & Labrador
Welcome to 556 Empire Avenue — a solid, two-apartment home in a prime, high-demand location between Memorial University, Churchill Square, and downtown St. John’s. This area has long been a hotspot for consistent rental income, with steady demand from students, healthcare workers, and young professionals alike. Walkable, well-connected, and close to absolutely everything — groceries, coffee shops, parks, gyms, transit routes, MUN, the Health Sciences Centre, and downtown’s dining and nightlife — this is the kind of central location investors love. The property is fully occupied with two strong rental streams in place: the upstairs unit is leased at $1,995/month (internet and cable included) until October 1, 2025, with the tenant scheduled to vacate at that time — perfect timing for an owner-occupier or a re-list at market value. The lower unit is bringing in $1,075/month, also including internet and cable, and has been an easy, reliable rental — with the current tenant scheduled to vacate November 30, 2025. Each unit has its own entrance, and the home has been well maintained, making it a solid turn-key addition to your portfolio or an ideal first purchase with major mortgage-helping potential. This stretch of Empire Avenue is filled with classic homes, long-term residents, and investment properties that rarely sit vacant. With rising rental rates in the city, close proximity to major institutions, and a flexible occupancy timeline upstairs, 556 Empire offers immediate income, low vacancy risk, and long-term upside in a location that’s only getting stronger. Whether you’re a seasoned investor or a savvy buyer looking for a foothold in the city, this one is a no-brainer. As per seller’s direction, there will be no conveyance of offers prior to 12:00PM on Monday, June 30th, 2025, to be left open until 3:00PM on Monday, June 30th, 2025. (id:60626)
Atlantic Team Realty Incorporated
4569 Canim Hendrix Lake Road
Forest Grove, British Columbia
Redevelopment Opportunity - This historic church on 1.4 Acres in the Cariboo Region. A rare and versatile offering! Nestled in BC's picturesque Cariboo region, just a short drive from the tranquil waters of Canim Lake, this 1.4 acre property features an old church brimming with character and potential. Already through Third Reading for redevelopment into a duplex site gives any developer or investor a head start. Whether you choose to restore the existing structure or build new, the groundwork has been laid for a seamless transition. This is a unique opportunity for a new living space or income-generating property in a charming rural setting. (id:60626)
RE/MAX Aldercenter Realty
313 Macdonald Ave
Sault Ste. Marie, Ontario
Welcome to this beautifully updated and rare 2-bedroom, 1.5-bath condominium, perfectly situated in a desirable, centrally located hilltop building. Offering a serene, park-like setting surrounded by natural forest, this south-facing unit provides peace and privacy while still being close to all amenities. This spacious and stylish condo features a raised formal dining area and an open-concept design that seamlessly connects the living room, kitchen, and sunroom. The modern kitchen includes all appliances and ample counter space — perfect for entertaining. The inviting living room is highlighted by an electric fireplace, elegant built-ins, and access to a bright 3-season sunroom and balcony with lovely southern views. Enjoy the comfort of a generous primary bedroom with a 2-piece ensuite, a large walk-in pantry, and extensive storage throughout the unit — including a spacious foyer and an additional storage locker within the building. Extras include air conditioning, in-suite laundry, and covered parking in this secure, well-maintained complex. Residents also enjoy access to an impressive list of building amenities including a pool, hot tub, sauna, gym, and party room. Don’t miss your chance to own in this highly desirable building. Book your private viewing today — you won’t be disappointed! (id:60626)
Royal LePage® Northern Advantage
421 Josephine
Windsor, Ontario
Welcome to 421 Josephine Avenue! This beautifully renovated bungalow ranch offers 4 spacious bedrooms and 2 full bathrooms, including a fully finished basement- ideal for first-time buyers, downsizers, investors, or those looking to house-hack by living upstairs and renting out the 2-bedroom lower level. The open-concept main floor features a bright living area, a modern kitchen with granite countertops, stainless steel appliances, and a breakfast bar — perfect for entertaining. (id:60626)
Exp Realty
E - 137 Harthill Way
Ottawa, Ontario
Fabulous 2 BEDROOM, 2 BATHROOM condo with 2 PARKING SPOTS in one of the best locations in Barrhaven. Rarely offered loft level condo within minutes to Amazon's new fulfillment center, Costco, the 416 and all Barrhaven amenities. Primary bedroom with ensuite plus 2nd full bathroom and 2nd bedroom. Open concept living area featuring vaulted ceilings opens to a massive 23 x 8 covered porch with natural gas BBQ - the perfect outdoor space to live and entertain. It's all there: appliances, window coverings, laundry and 2 parking spots. Move right in or make it a turnkey investment property in this sought after central Barrhaven location. Photos taken prior to tenant occupancy. (id:60626)
Coldwell Banker First Ottawa Realty
40 Shamrock Crescent
Angus, Ontario
This brand-new mobile home is situated in a quiet, well-maintained park, offering a peaceful and convenient lifestyle. Built on a solid concrete pad with hurricane straps, this home is designed for durability and comfort. Step inside to discover a spacious, open-concept layout featuring a modern eat-in kitchen with sleek stainless steel appliances and stylish laminate flooring throughout - completely carpet-free! The home offers two generously sized bedrooms, a full bathroom with ample storage, and a walkout to 2 brand-new decks - front and back, overlooking a fully fenced yard on a generous lot. A new garden shed provides additional storage space, while the double driveway adds extra convenience. All appliances are brand new, including a gas dryer. Located just minutes from all amenities, with quick access to Angus, Base Borden, and Alliston, this home is perfect for those seeking comfort, style, and easy living. Fees $511.52/Month include taxes, water, and road maintenence. Don't miss this fantastic opportunity - schedule your viewing today! (id:60626)
Keller Williams Experience Realty Brokerage
8 Witherspoon Drive
Haldimand, Ontario
Looking for affordable year round living? Well maintained one storey home in Peacock point with nice size yard, and handy detached garage (built in 2015) offers partial views of Lake Erie, which is only steps away! Two bedrooms, full bath, laundry room, open concept living room/dining room and functional galley kitchen with updated white cabinetry - plus bonus sunroom at the back of the house - over 900 square feet of tastefully decorated living space. Hardwood floor through out the house and clean bright vinyl windows. Master bedroom is spacious and includes a closet and a patio door walk out to the back yard. Outside is clad in viny siding, and metal roof. Nice front deck/porch for relaxing and watching the world go by! Back yard is fenced to keep kids and pets safe. Heated by a cozy natural gas fireplace, and includes cistern and holding tank. Paved driveway with ample parking for 3 cars. Low maintenance life here in in the Point! (id:60626)
RE/MAX Escarpment Realty Inc.
11022 104a Avenue
Fort St. John, British Columbia
Live upstairs, rent downstairs. Elegant and spacious 5-bedroom, 4-bathroom residence located in the prestigious Sunset Ridge community. This beautifully appointed two-storey home features a gourmet kitchen with rich maple cabinetry, gleaming hardwood floors, stainless steel appliances, and a generous island. The main level flows seamlessly to a private deck and landscaped backyard, perfect for entertaining. Upstairs, the luxurious primary suite boasts an ensuite and a walk-in closet. The fully finished basement with a separate entrance-ideal for an in-law suite or guest accommodation. Complete with an attached garage and an expansive concrete driveway, this exceptional property combines comfort, functionality and timeless charm. A true must-see! (id:60626)
RE/MAX Action Realty Inc


