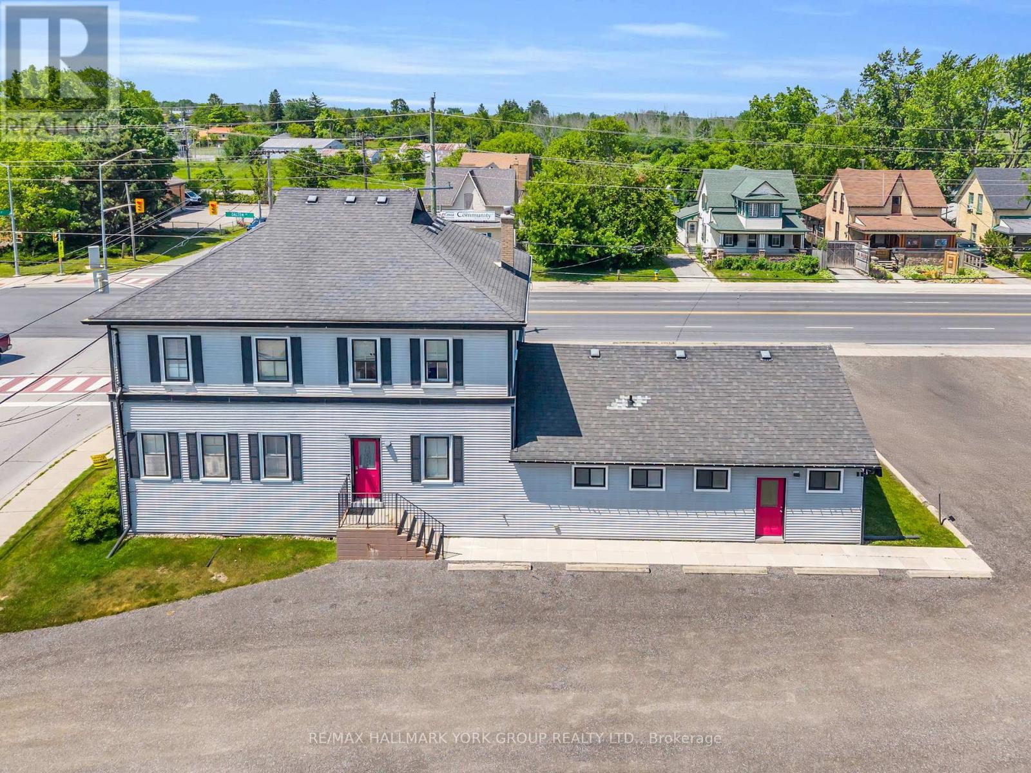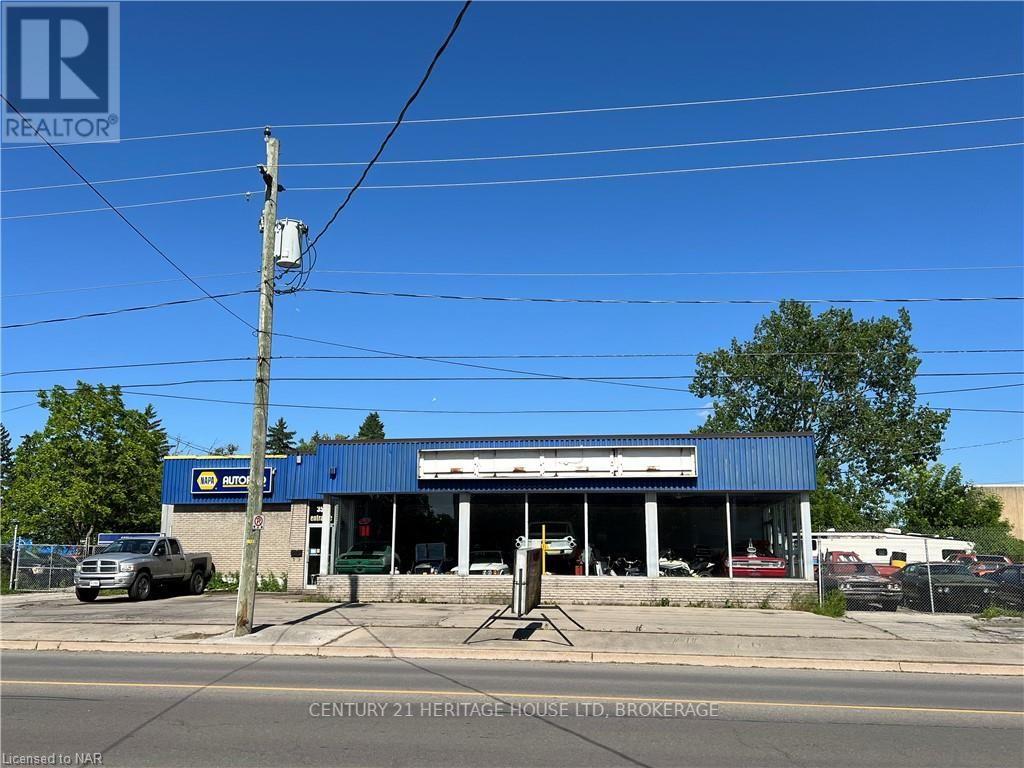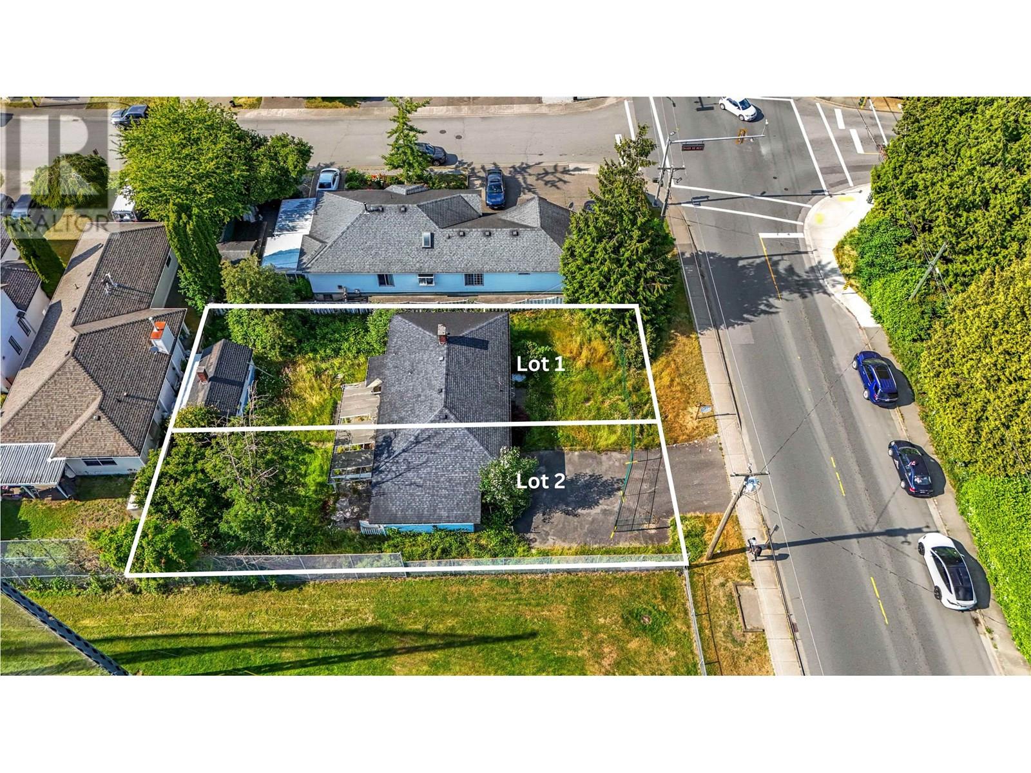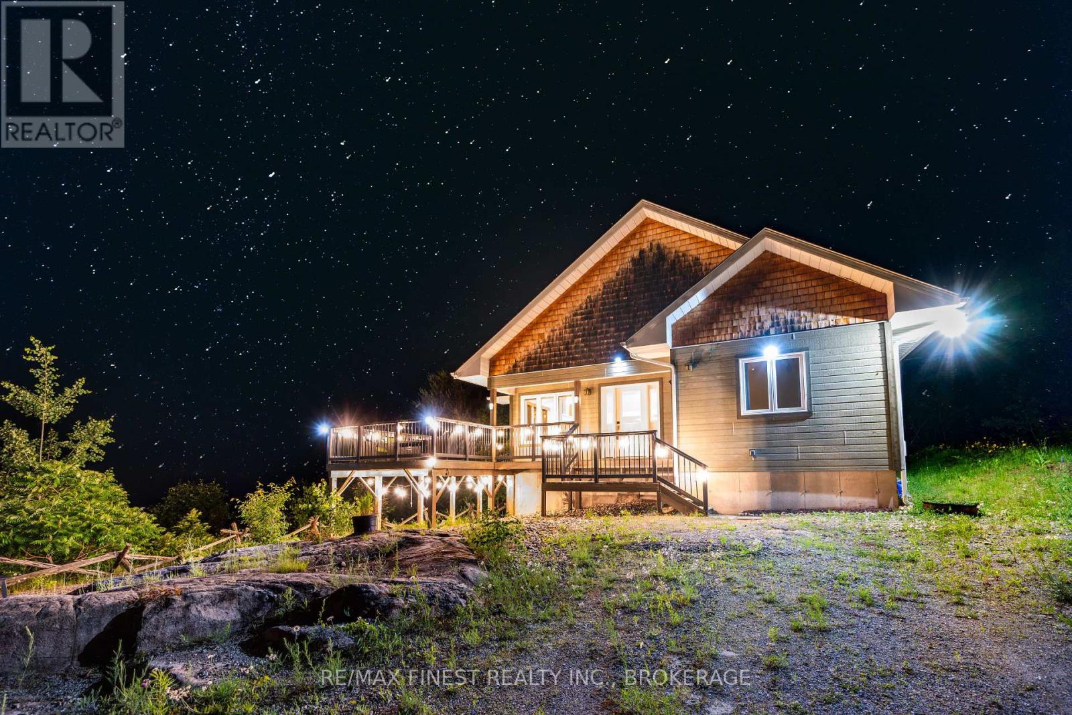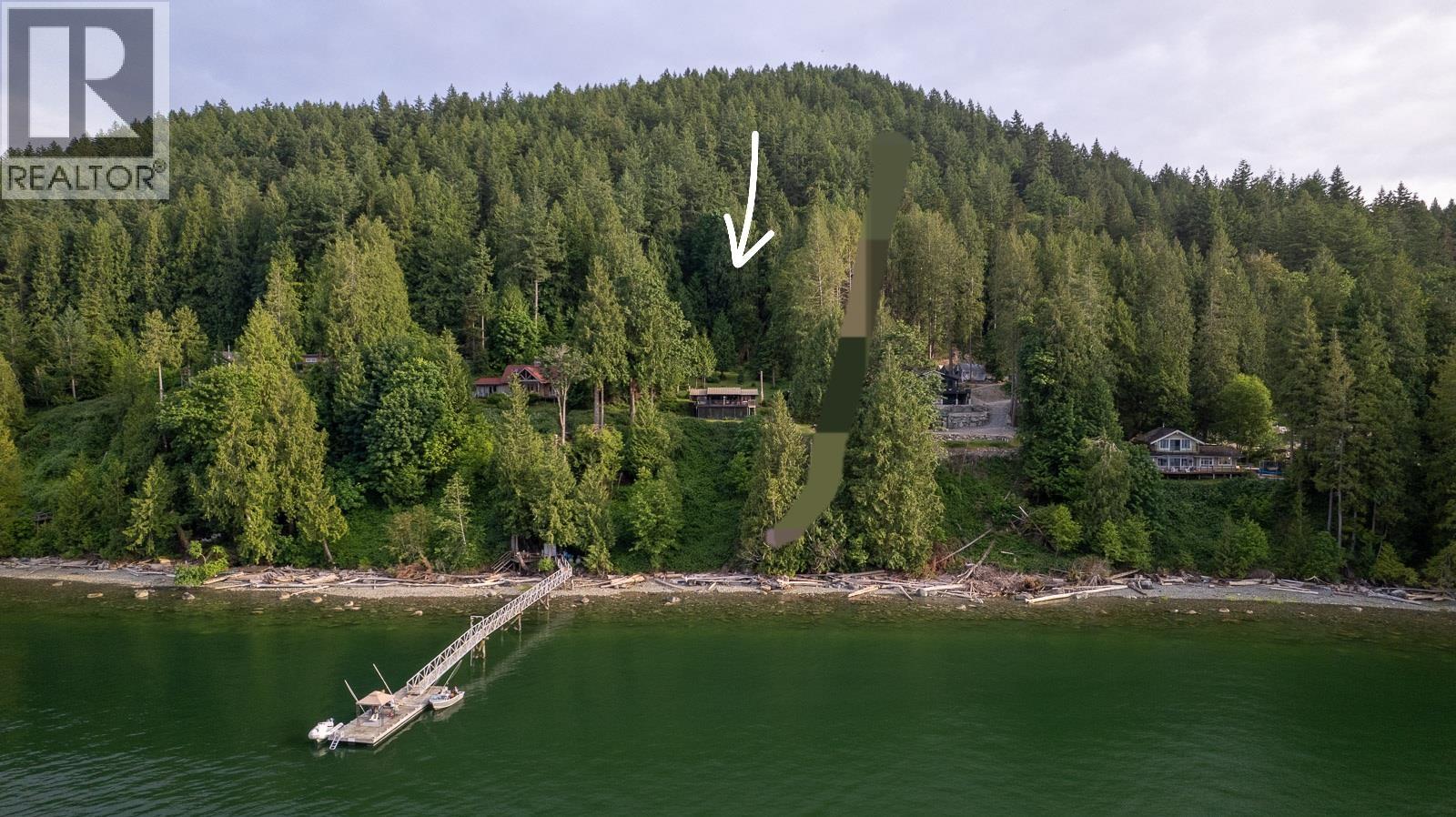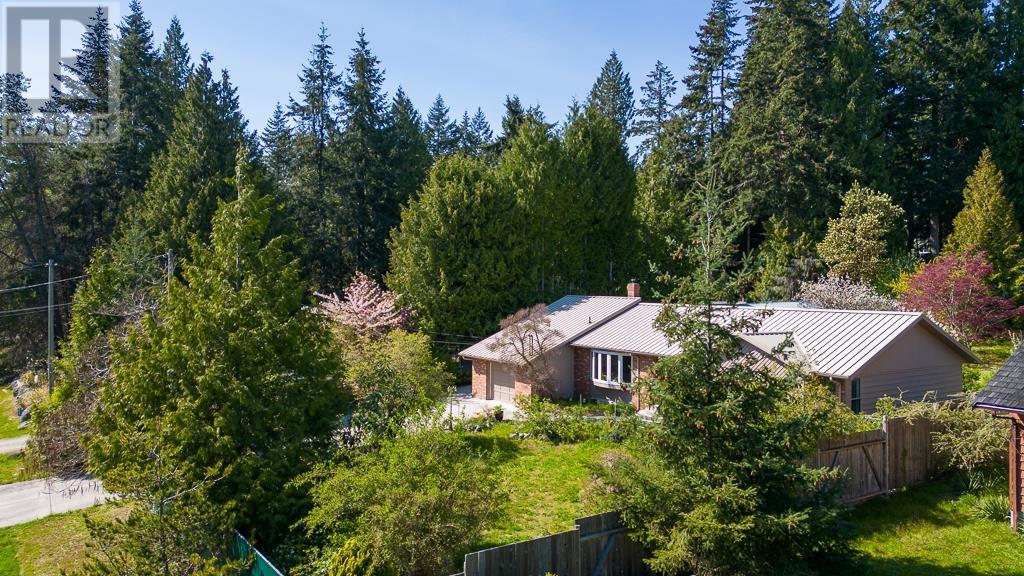163 High Street
Georgina, Ontario
High-Exposure Commercial Corner in the Heart of Georgina. An exceptional opportunity awaits at this strategic northeast corner lot, perfectly positioned at the intersection of High Street and Dalton Road... The Gateway to Sutton and Jacksons Point. This High-Profile site offers unbeatable visibility and access, with constant traffic flow from all directions and dual driveways to support smooth ingress and egress. Located in Suttons primary trade area, the property is surrounded by growing residential communities, a large student population, and sits just minutes from Lake Simcoe, marinas, beaches, parks, and resort attractions. Architectural conceptual drawings are available, showcasing a proposed second-floor open-air patio, which has received tentative approval by the Town, Offering a valuable opportunity for hospitality or retail expansion! The property was designated "Heritage", and only applying to the exterior of the original front structure and not to the rear addition, allowing for more flexible future development.This is a Prime setting for a wide range of commercial uses, including restaurant or drive-thru operations, with zoning in place to support many possibilities. Looking ahead, the planned revitalization of High Street in 2026 is set to significantly enhance the areas appeal, further boosting tourism traffic, pedestrian activity, and business demand. This is your chance to establish a landmark commercial presence in a High-growth, High-impact Location within one of Georginas most vibrant corridors. (id:60626)
RE/MAX Hallmark York Group Realty Ltd.
433 West Mile Road
London North, Ontario
Houses have invisible qualities, an energy and personality that you either sense or don't...and this is one of those rare homes that rates very high on character and style. However, if you are not a gardener or prefer not to have a garden or dislike perennials, this house may not be for you. Or, if you prefer a new house with no character or warmth, there's no need to read any further. This Cape Cod house has undergone extensive updates and features 2,370 square feet of living space. The oversized primary bedroom, located on the main floor, features a walk-in closet and an en-suite bathroom with a heated floor, bidet, and a walk-in shower. The other two large bedrooms are located upstairs, featuring dormers that add warmth and character, along with a stand-alone 4-piece bathroom - a perfect setup for older children or guests. Oak hardwood floors are throughout the main floor, a large bright dining room with a natural fireplace, a large living room with a gas fireplace, and a panoramic view of the beautiful, deep 204' fenced lot on three sides. The laundry room has a sink and a built-in broom closet on the main floor. The large, bright kitchen has all the modern upgrades and upscale touches you would want, including heated floors, a transom window, a Dacor gas range, a Zephyr stainless steel stove vent, a warming oven, a Bosch dishwasher, granite countertops, a center island, a garbage disposal, and a built-in desk. All with an incredible view and walkout to the covered back deck. The lower level features ample space, including a workroom and an outside entry to the 2.5-car garage. An overhead garage door to the backyard allows easy access. The rear gardens are a must-see. There is no need to go on vacation; you have it all: privacy, beautiful gardens, a covered deck, and lots of room to add an in-ground pool. This would make a great multi-generational home. With the custom-designed layout, the owners wisely made the doorways and halls wheelchair accessible. (id:60626)
Sutton Group Preferred Realty Inc.
355 King Street
Port Colborne, Ontario
INVESTORS AND ENTREPRENEURS TAKE NOTE! Fantastic opportunity to own a 5500 sqft viable commercial building on a .45 acre lot in the thriving lakeside community of Port Colborne. Steps from the heart of Port Colborne's downtown core, with easy access to the Highway 3 and Highway140, this land backs on to the picturesque Welland Canal property. Zoning is Downtown Commercial (DC) which potentially allows for many uses including Apartment Building, Restaurant, Retail Store or Recreational Facility. Value is in the land, but also in the approximately 5500 sqft commercial building currently used as a vehicle repair/restoration shop with office space and shop space. There is a 2 piece bath and plumbing for 2 more bathroom. Secure parking/storage is available in the fenced-in area at the back and side of the building. Don't miss this opportunity to own this excellently located commercial property with views of the Welland Canal. (id:60626)
Century 21 Heritage House Ltd
72147 Lake Shore Drive
Dashwood, Ontario
Experience stunning Lake Huron waterfront living at 72147 Lakeshore Drive! This beautifully maintained 3-bedroom, 1.5-bathroom lake house offers spectacular beach access with private stairs, a gorgeous sandy shoreline, and world-class sunsets. Although technically labeled as a backsplit, the layout is incredibly convenient — with only three steps up from the main floor to the bedrooms. The main level features a bright and open living space designed to maximize the incredible lake views, along with a full 4-piece bathroom. The lower level offers a 2-piece bathroom, a walk-up access to the front yard, and more functional living space. Outside, enjoy a large covered porch, two spacious decks, ample outdoor space, and parking for five vehicles. Whether you're entertaining or simply relaxing, this move-in ready beach house delivers the ultimate lakeside lifestyle. A rare opportunity to own a piece of one of Ontario’s most sought-after waterfronts! (id:60626)
Century 21 Heritage House Ltd.
11593 207 Street
Maple Ridge, British Columbia
Prime Development Opportunity in West Maple Ridge! Welcome to 11593 207 Street-a rare offering with significant development potential. This flat, spacious lot is already zoned for single-family use (R1). A subdivision application was submitted submitted by the previous owners to create two single-family residential lots, and all supporting reports and documentation-including surveys and civil engineering are readily available. Whether you're a builder looking for your next project or an investor exploring future potential, this property offers a head start on development in a highly desirable area. The home is situated in a family-friendly neighbourhood just minutes from schools, parks, shopping, West Coast Express, and major commuter routes. Contact the listing agent for the info package. (id:60626)
Oakwyn Realty Ltd.
2092 Beach Road
Frontenac, Ontario
Welcome to 2092 Beach Road- a stunning, year-round waterfront retreat on the shores of pristine Shawenegog Lake. Set on 2.1 private acres with clean, deep, rocky shoreline and panoramic lake views, this exceptional property looks across to Crown land, offering total privacy and direct access to swimming, boating, fishing, and stargazing in one of Ontario's darkest sky areas. Built in 2015, this well-appointed 5-bedroom, 2.5-bath bungalow offers over 3,000 sq. ft. of finished living space and sleeps 11+ guests. Whether you're seeking a full-time home, family cottage, or short-term rental, this fully furnished property is Airbnb-ready (yes-including beds, kitchenware, patio furniture, and more!). The open-concept main floor features vaulted ceilings, a dining area that seats ten, a stylish living room with a stone gas fireplace, and a wall of windows framing the lake. The kitchen includes a large quartz island and ample storage. Cozy nooks throughout provide spots for reading, music, or a home office. This level also includes three bedrooms, a full bath, and a laundry/half bath combo. The walkout lower level offers two additional bedrooms, a spacious rec room with a pool table, TV, and lounge area (all included), a full bathroom, and a large utility/storage room. Outdoor living includes a wraparound deck, a massive screened-in porch, a cozy gazebo, and a campfire area. Down by the water, you'll find a dock with storage and a few included kayaks and canoes- perfect for launching your next adventure! A private laneway provides ample parking and room for future outbuildings. Enjoy sunrise coffee on the deck, evenings by the fire, and a proven setup for rental success. Bonus features include Starlink high-speed internet and an electric car charger. Located near Hwy 7 with easy access to Ottawa, Kingston, and Toronto. Close to Bon Echo Park, scenic trails, caves, and charming villages with groceries and everything you need. A rare, move-in ready lakefront gem. (id:60626)
RE/MAX Finest Realty Inc.
Plan:9720341 Lot:3
Grande Prairie, Alberta
41.5 Acres just South of Dunvegan Gardens on the East side of Highway 40. Great property with multiple uses, from your own private estate to the development of a residential area or possibly an industrial development. There are 3 areas seeded to hay and a creek running through the property. Traffic lights offer good access off and on highway 40. For more information call your realtor. (id:60626)
All Peace Realty Ltd.
734 Kananaskis Drive
Kingston, Ontario
This spectacular 4+2 bedroom, 4 bath executive family home seamlessly blends luxury and functionality. Nestled on a private cul-de-sac street in Westbrook Meadows, this residence sits on a 50 ft x 118 ft lot and offers over 4100 sq.ft of living space across three fully finished floors. The main level showcases an open-concept design with soaring nine-foot ceilings and hardwood flooring throughout. The inviting living room, complete with a centre mantle gas fireplace, 20 ft ceilings, and a massive window arrangement, is perfect for family gatherings. A versatile office/bedroom is conveniently located off the entrance, and the spacious formal dining room features elegant coffered ceilings, wainscotting, and a chandelier. The expansive kitchen boasts dark designer cabinetry, granite counters and backsplash, a large centre island with a toe-kick vacuum, stainless steel appliances, and direct access to both the formal dining room and breakfast nook. Step outside to the south-facing deck with a gas hookup ideal for entertaining or relaxing. The upper level comprises three spacious bedrooms all with walk-in closets two full baths, and the convenience of upper-floor laundry. The generously sized primary bedroom features a walk-in closet and a luxurious 5-piece ensuite. The front of the home showcases an oversized interlocking stone driveway complete with curbs and a flower bed, while the elegant all-stone exterior exudes class and durability. The fully finished walk-out basement provides direct access to the outdoor patio and spacious backyard. Additional features of this fully equipped home include a central vacuum system, HRV, central AC, sprinkler irrigation system, reverse osmosis water system, 200 AMP electrical panel, 2 car garage, and 9ft ceilings on both the main and basement levels. This home offers both space and comfort in one of Kingston's most desirable neighbourhoods. (id:60626)
RE/MAX Rise Executives
Lot 2 Cotton Point Shoreline
Keats Island, British Columbia
Rarely available 4 Bed Oceanfront Panabode cabin with a deepwater 150' DOCK with foreshore lease on the calm water side of Keats Island. This property has the most spectacular views from Langdale through Howe Sound all the way to Lions Bay. The perfect combo of ocean, mountains and sunsets. Built in 1994 with permits situated on 3.78 Acres with the perfect combo of grassy backyard, forest with large trees, and ocean views for days. The Panabode has a classic cabin vibe with a large 14'x41' deck and a newly installed septic system with 2700 gallons of rainwater catchment storage. The dock out front has a 48'x 10' float that was new in 2020 and shared with Lot 3. This is the only property listed right now in Howe Sound with a legal dock for your boat and summer fun. Hurry on this one! (id:60626)
Royal LePage Elite West
15552 Elginfield Road
Lucan Biddulph, Ontario
Discover the perfect blend of country living and modern comfort with this beautifully maintained raised bungalow set on 11.647 acres8 of which are workable farmland, only 15 minutes north of London. Ideal for hobby farmers, nature lovers, or those seeking privacy with space to roam. This bright and airy home offers 3+2 bedrooms and 2 full bathrooms. The main floor features an open-concept layout filled with natural light, an updated kitchen, and gleaming hardwood floors. Excellent for family living and entertaining alike. The lower level expands your living space with two additional bedrooms, a generous rec room, and a spacious laundry area perfect for growing families or guests. Step outside to enjoy the expansive backyard with an above-ground pool and a large deck, all overlooking your own private acreage. Whether you're sipping your morning coffee or hosting summer gatherings, the views are unbeatable. A rare opportunity to own a move-in ready home with acreage book your showing today! (id:60626)
The Realty Firm Inc.
8024 Southwood Road
Halfmoon Bay, British Columbia
You will fall in love with this lovingly cared for 3 bed 2 bath home in a quiet, family friendly neighbourhood. Extensively renovated with new kitchen and bathrooms, all with slow closing drawers and cabinets. New plumbing and electrical systems including a filter for drinking water. Metal roof in 2012. Fresh paint in & out. The fully fenced yard is gated with a detached workshop, several fruit trees including apple, fig, pear, and grapes. The attached garage offers heat with 127 and 220 power. Popular Halfmoon Bay Elementary School just a couple of blocks away as well as access to loads of hiking/biking trails and Sargent Bay Park/Beach. This is the one you've been looking for! (id:60626)
Royal LePage Sussex
12 Oaklea Boulevard
Brampton, Ontario
Updated, Well Kept 4 Bedroom House With A 3 Bedroom Legal Basement Apartment. Concrete Around The House, Newer Doors And Windows, Updated Kitchen, And Bathrooms. This Home Is Located Close To All Amenities. (id:60626)
Royal Star Realty Inc.

