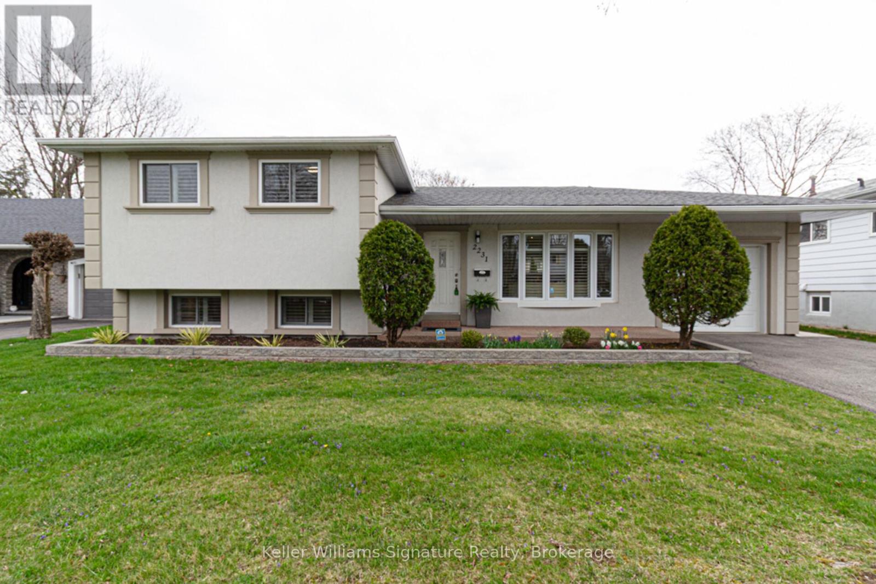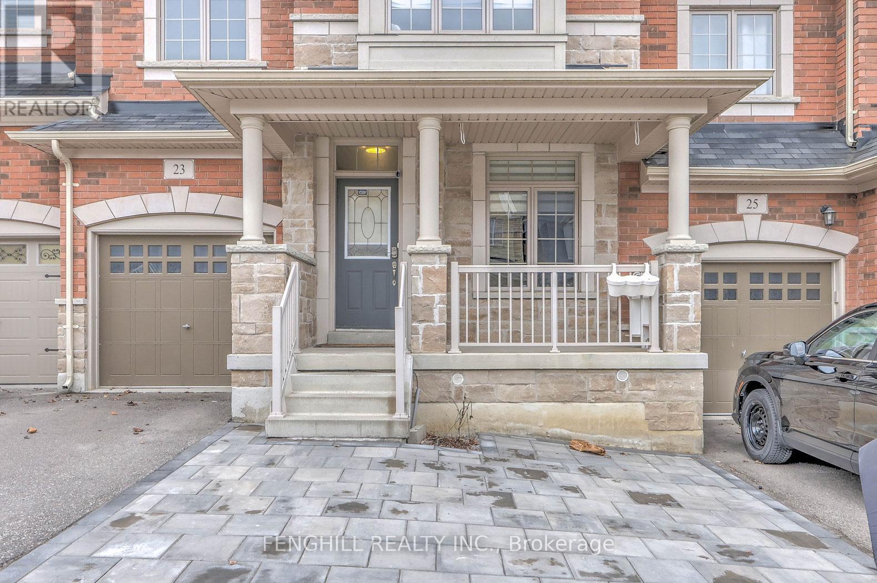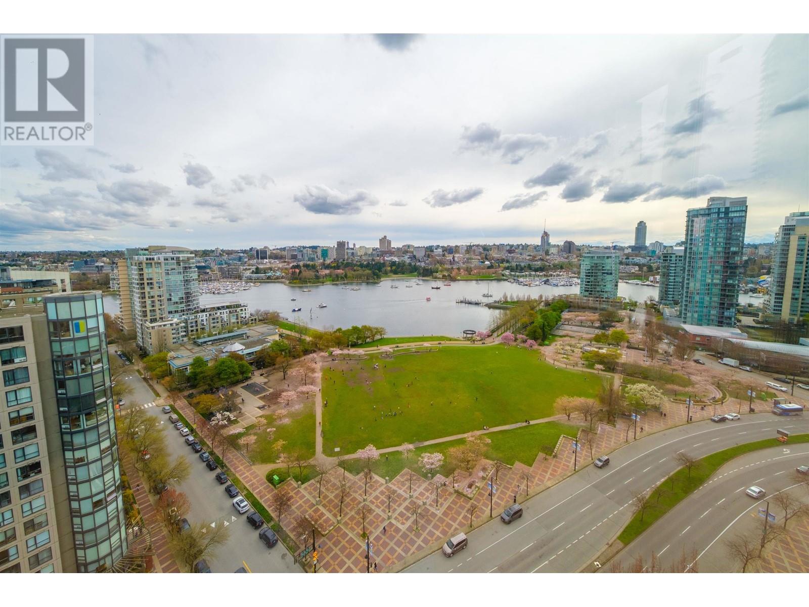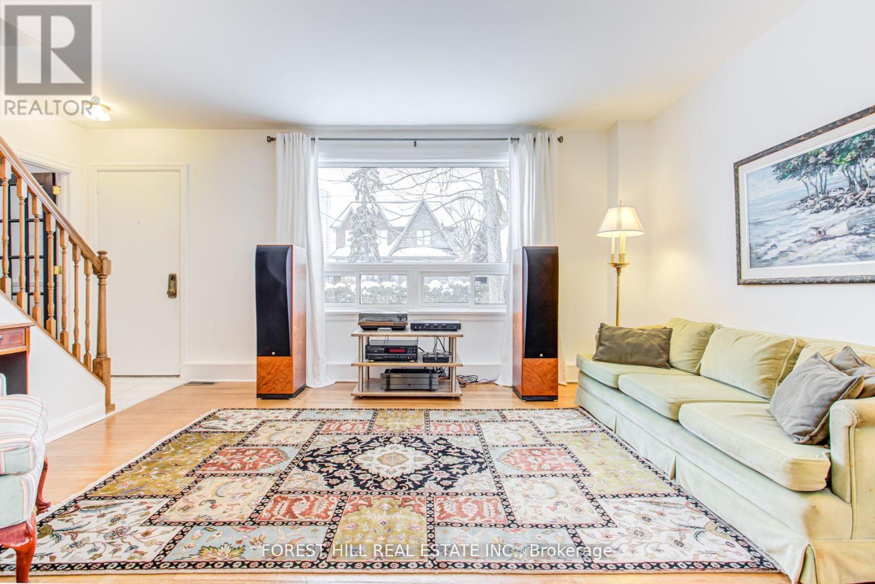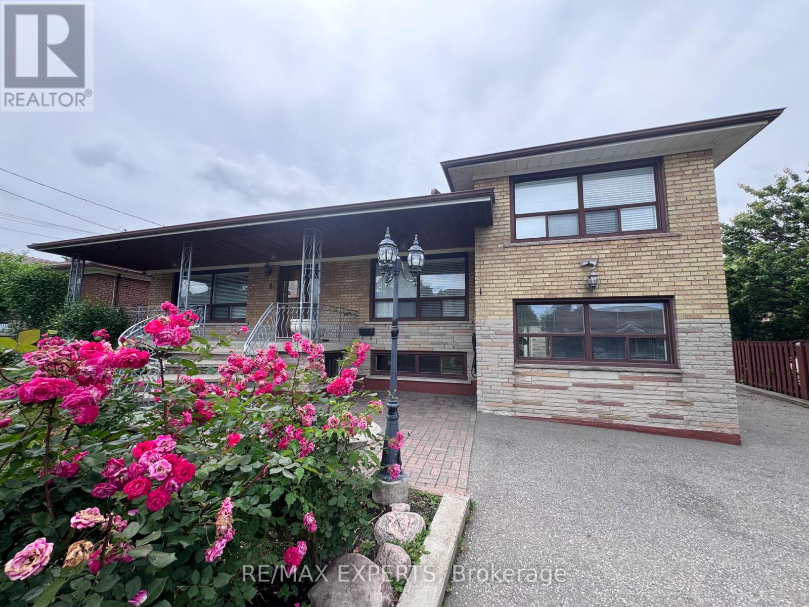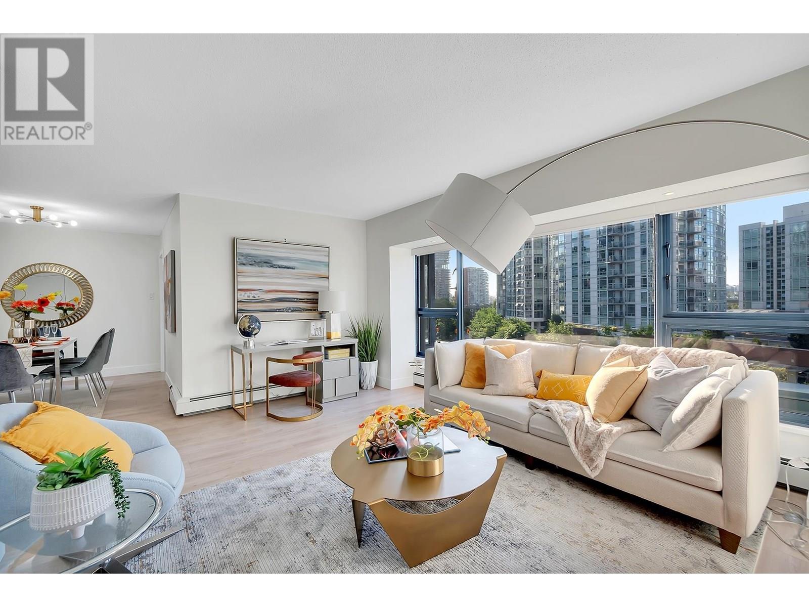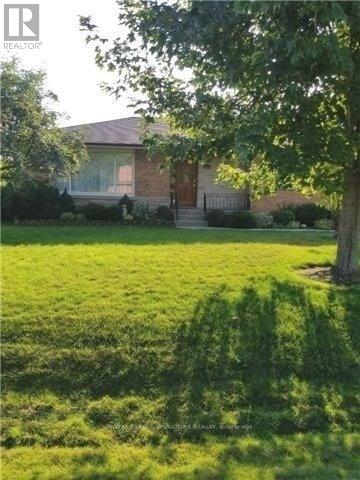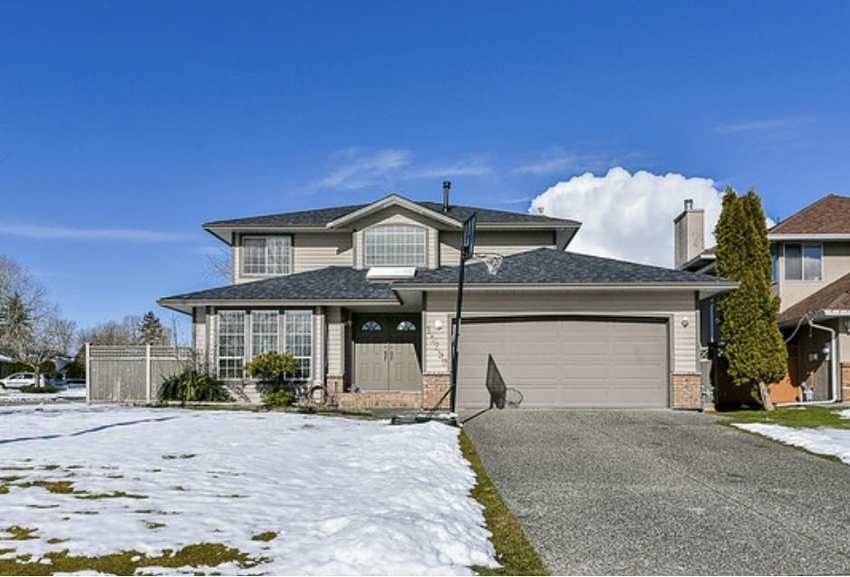56 - 59 Stonecliffe Crescent
Aurora, Ontario
Executive Townhouse in the Gated Community of "Stonebridge Estate." Located on approx 50 acres in a tranquil wooded setting, surrounded by golf courses, Oak Ridges Moraine, walking trails, minutes to HWY 404, the Aurora GO station & close to shopping. The townhouses are joined only by the DDL CAR Garages. 59 Stonecliffe Cres is an upgraded end unit with an open-concept main floor. 59 Stonecliffe Cres is joined only to the neighbour on the east by a double car garage and to the west has green space. Some of the enhancements of 59 Stonecliffe Cres. include the following: the renovated kit with w/o to extended patio & deck, extended white cabinetry, centre island seats 2 & separate breakfast area. The Great Rm is extremely bright with a gas fireplace, crown moulding and overlooks the backyard. Formal dining rm with floor-to-ceiling window, cathedral ceiling, crown moulding & motorized window coverings. Hardwood flooring in both the great room and dining room. Off the Foyer is a separate laundry area with laundry tub, cabinetry, washer & dryer and access to a double-car garage. Hall has a powder room & large closet. 2nd Flr has hardwood flooring throughout. Primary bdrm: renovated 5-pc ensuite with heat flr, walk-in closet with closet organizers, walk-out to east-facing balcony, electric fireplace, ceiling fan, pot lighting & crown moulding. 2nd & 3rd each have double closet, hardwood flooring and very bright. Renovated 4-pc bathroom on 2nd floor. Finished basement consists of 3 areas: recreation area, bar area & office area & 3-pc bathroom. Separate furnace room, 2 separate storage areas, one under the staircase & separate area with built-in shelving. Cold cellar with sump pump back up battery & heated arm line. LOOKING FOR LIFESTYLE CHANGE. 59 STONECLIFFE CRES IS THE PLACE TO MOVE INTO. 1st Impressions are lasting impressions and 59 Stonecliffe Cres Leaves an impression that lasts & lasts & lasts..... (id:60626)
Royal LePage Your Community Realty
2231 Urwin Crescent
Oakville, Ontario
JUST MOVE IN! This renovated, 3-level side split is the perfect condo alternative for the downsizer or the young professionals just starting out. This home is located in West Oakville and sits on a 60ft lot on a quiet street. Close to GO Transit, Tennis Club & Community Centre, Hwy access, parks, schools, shopping, restaurants, and is less than 5 minutes from the lake. The main floor is open concept...perfect for entertaining! The 3 bedrooms on the 2nd level are well-sized, and the main bath is beautifully updated! The finished basement offers a nice family room retreat with a 4-piece bath, laundry room, and a huge crawl space for storage. The rear yard has lovely, landscaped gardens to escape the pressures of your day! Upgrades Include: Roof ('23), Furnace & CAC ('22), Patio & Landscaping ('23), Garage Door, Floor & Walls ('21), Garage is Electric Vehicle Ready. Don't miss this one!! (id:60626)
Keller Williams Signature Realty
5981 Salish Rd
Duncan, British Columbia
This exquisite 4 bed 4 bath custom home was built for the executive family in mind and offers unparalleled luxury and sophistication in every detail. From the moment you enter this open concept home you are welcomed by a breathtaking wall of windows to take in the finest views over of the lake along with spectacular sunsets over Mt. Prevost. Bonus is the ravine/green space to one side of the home to ensure solitude & privacy. Some key features are engineered flooring, custom millwork, coffered ceilings, top of the line appliances in the chef's kitchen, huge quartz island with bar fridge, custom drying rack in laundry room, custom electric blinds, 2 decks with over 650 sq ft of entertainment space hosting 2 electric heaters and built in fire table. There are so many extra features to list so you need to book a viewing to experience this gorgeous place. This home has been meticulously and lovingly maintained and is not just a place to live but a lifestyle to be experienced. (id:60626)
Sutton Group-West Coast Realty (Dunc)
#37a 26321 Hghway 627
Rural Parkland County, Alberta
Discover an exquisite executive custom bungalow nestled on 2.45 treed acres, just minutes from Edmonton. This stunning home features soaring ceilings and expansive windows that highlight the beautiful grounds, creating a bright and inviting atmosphere. The main floor, expertly renovated by Weaver Design, boasts a chef-style kitchen w/ updated cabinetry, granite countertops, & stainless steel appliances. Enjoy seamless entertaining in the open-concept living room, formal dining area, & family room. The primary suite is a serene retreat with a fireplace, deck access, & a reno'd spa-inspired ensuite w/ a walk-in closet. Also includes a second bedroom, office, laundry, & bathroom leading to a hot tub. The fully finished basement offers 3 more bedrooms, a full kitchen, games & theater rooms, exercise area, & bathrooms. Both levels access 4 car garage w/ infloor heat. Outside, relax around the firepit or on the expansive deck & patio, complementing the luxurious indoor spaces & exceptional location. (id:60626)
Royal LePage Noralta Real Estate
23 Cherna Avenue S
Markham, Ontario
Client RemarksBright, Spacious, Sun Filled Freehold Townhouse With Separate Entrance and Walkout Above Grade Windows Basement In Prestigious High Demand Upper Unionville Community.*Top Ranked Schools Pierre Trudeau H.S & Beckett Farm P.S* Hardwood Floors Th/Out, 9 Ft Ceiling On Main, S/S Appliances, Open Concept Lay Out, Wrought Iron Pickets, Spiral Stained Oak Staircase. 4+2 Bedrooms Plus Media Room, 4 Washrooms, 2,273 Sqft (id:60626)
Fenghill Realty Inc.
2202 289 Drake Street
Vancouver, British Columbia
This apartment is located in one of Yaletown´s most sought-after locations, offering unobstructed views of False Creek and David Lam Park from every window. The spacious floor plan includes 2 bedrooms and 2 full bathrooms, along with 1 parking spot and 1 storage locker. Fully renovated at the end of 2024, the home features stylish, modern finishes throughout, new appliances, and MORE. The building is exceptionally well-maintained and offers top-notch amenities, including an outdoor garden, indoor pool, hot tub, sauna, and gym. Just steps from restaurants, shops, grocery stores, the community centre, the Museum of Engine 374, and convenient transit options. Enjoy a walk along the Yaletown Seawall or hop on the SkyTrain to explore all of Metro Vancouver. Move-in ready and not to be missed! (id:60626)
RE/MAX Westcoast
63 Moore Park Avenue
Toronto, Ontario
***Superb Location---Location---Superb Location(Just Minutes Away From Yonge St)***Unassumingly Spacious & Natural Sun--Bright/A Wonderful 2-Storey Cape Cod-Style Family Home W/Master Ensuite Bedrm Addition***South Facing Lot W Sep.Garage Via A Private Drwy On Quiet Fargo Ave***Lovely-Cared & Well-Maintained Home W/Updated S/S Appliances Kitchen,Strip Hdwd Flrs,Skylight,Main Flr Family Rm/4th Bedrm**Suitable For Investorsb To Rent-Out/Builders Tp Build Luxurious Custom-Built Home & End-Users(Families) To Live Now & Build Later------Great Potential Property***Steps To Park,Schools,Shopping &Future Subway!Thermo Wndws, Huge Sundeck*Intrlckng Walkwy*V. Private&Fenced Yard! (id:60626)
Forest Hill Real Estate Inc.
1 Creston Road
Toronto, Ontario
This unique four-level split combines comfort, functionality, and versatility. It's located on a quiet street with very little traffic. The larger-than-usual frontage and pie-shaped lot make it unique for the area. Its lovely curb appeal and landscaped surroundings welcome you home. The main level features an open-concept kitchen with granite countertops, a dining area, a bright living room, and a sunroom with backyard access. The three spacious bedrooms with large windows and hardwood floors are complemented by a classic five-piece bathroom. The lower level boasts a massive second kitchen and dining room with backyard access - perfect for large gatherings or extended family. The bright, huge basement includes a wet bar, bathroom, laundry, two cantinas, and a separate entrance, offering great potential for a private suite or multi-generational living. With a detached garage, backyard shed, and ample living space, this home is ideal for families or those seeking additional income opportunities. Located in the highly sought after Yorkdale-Glen Park community. This home offers unmatched convenience and accessibility. You have to see it in person to truly appreciate all that this house has to offer. (id:60626)
RE/MAX Experts
602 1177 Pacific Boulevard
Vancouver, British Columbia
Welcome to Pacific Plaza, A completely renovated (in Jan 2024) 3 bedroom unit (including plumbing and electrical wiring) spanning a generous 1,240 square ft with a smart, highly functional layout and ample storage, this home is ideal for a family with children. Enjoy stunning views of False Creek and the unbeatable convenience of living in vibrant Yaletown. Just steps from the Canada Line and within easy walking distance to parks, grocery stores, banks, restaurants, and shops. The building´s lobby was updated in 2017. Amenities have also been refreshed and are exceptionally well-maintained, including an indoor pool, jacuzzi, and gym. Open House July 19 Saturday 2:00 pm - 4:00 pm (id:60626)
Oakwyn Realty Ltd.
19416 123 Avenue
Pitt Meadows, British Columbia
"Street of Dreams" Rarely available 4bedroom + 3bath, plus office/den 2 level home in Pitt Meadows' . The house has been updated in last 10 years including laminate flooring, window casings, Hunter Douglas 2 cell blinds (with blackout in bedrooms) custom walk-in closet, gutted and remodelled bathrooms, Chef's kitchen with 2 fridges and a large island, and a self contained 1 bedroom suite downstairs. Large lot perfect for entertaining (upper deck + paved deck on the ground). Vert accessible to all amenities such as shopping, restaurants, schools, and recreation. (id:60626)
Royal LePage Sussex
216 Wales Crescent
Oakville, Ontario
Prime location in the heart of Bronte! Finished basement, water sprinklers, automatic garage door opener. Perfect investment opportunity. (id:60626)
Royal LePage Signature Realty
14259 85b Avenue
Surrey, British Columbia
Brookside beautiful, bright house with 4 bedrooms and 4 baths. Centrally located, close to elementary and secondary school, hospital and transit. All the measurements are approximate, buyer or buyer's agent to verify measurement if deemed important. Next door to Brookside Elementary School and 5 minutes walk to Enver Creek Secondary School. (id:60626)
City 2 City Real Estate Services Inc.


