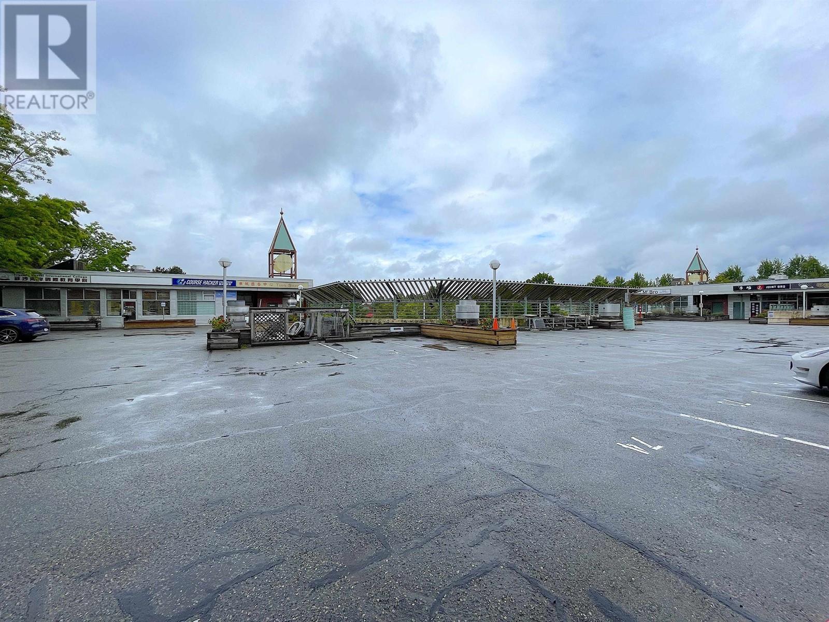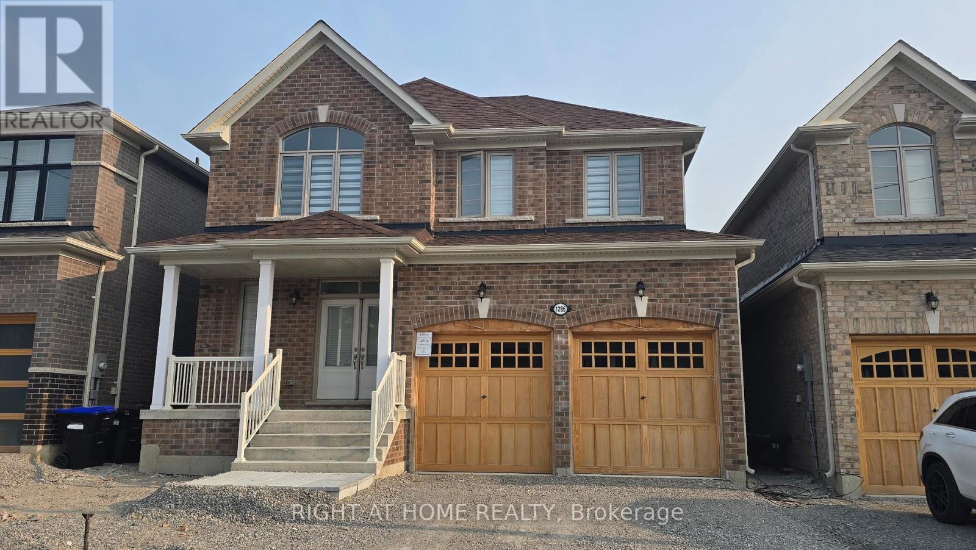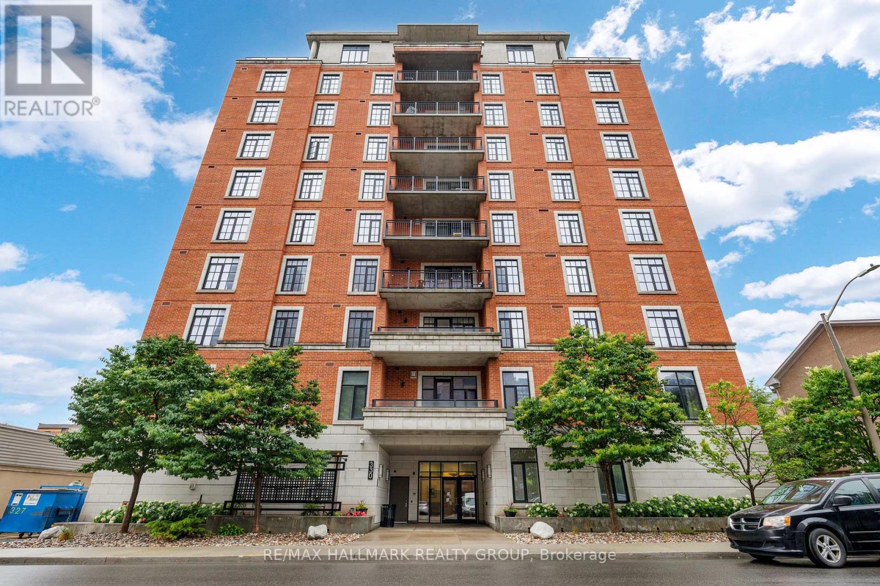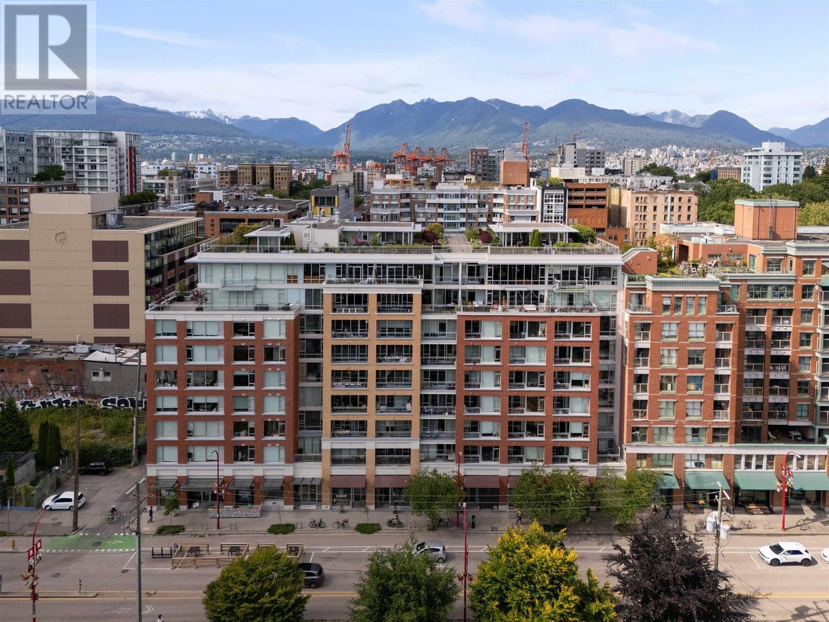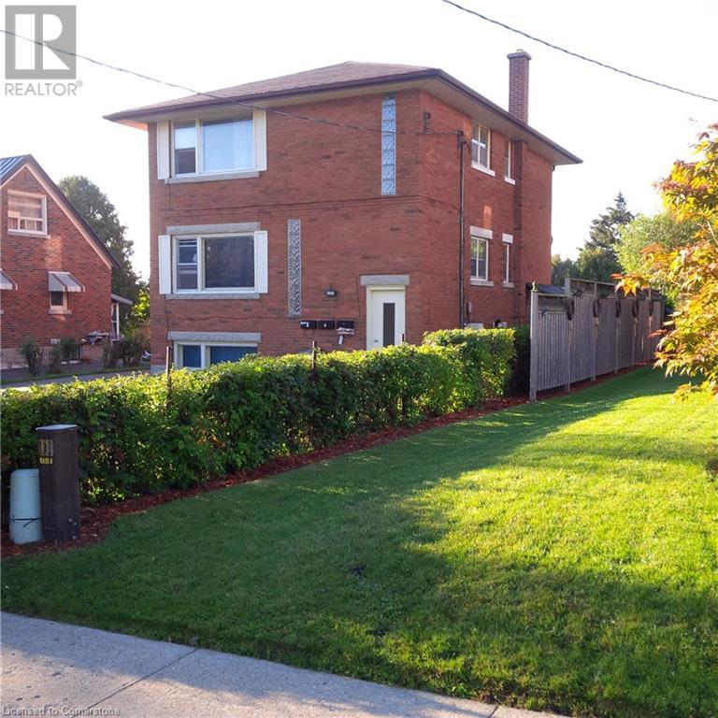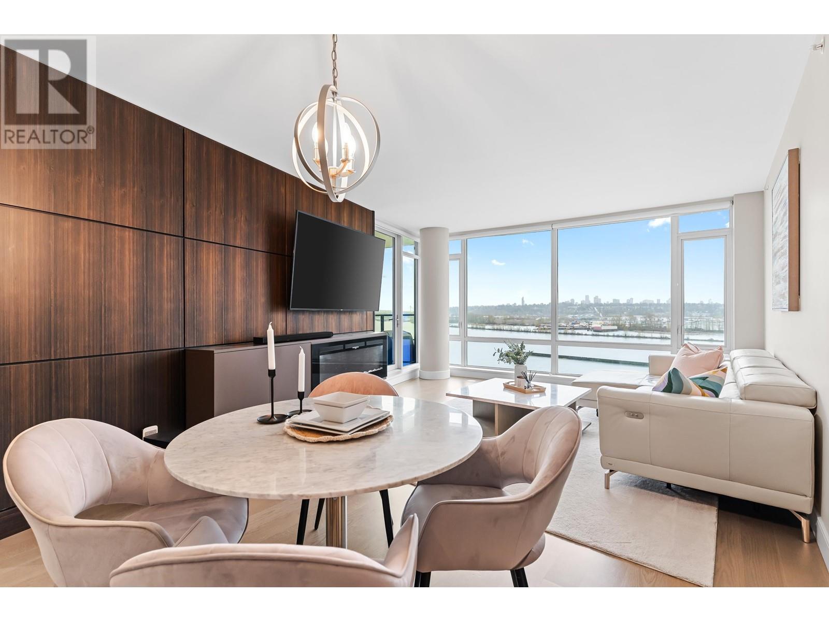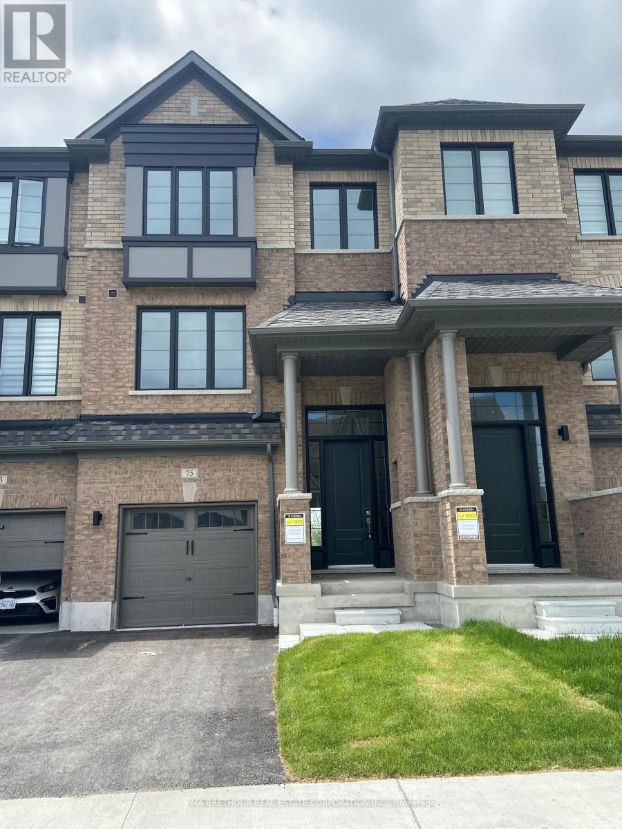2130-2135 8580 Alexandra Road
Richmond, British Columbia
Get Ready for an existing opportunity in the heart of Richmond 's famous Alexandra road - Also known are "The Food Street" ! We're offering prime parking-level retail units that are perfect for your business. Unit 2130 has been combined with unit 2135, (486.53 sqft + 698.47 sqft - total 1185) sqft. which features a ar retails storefront , reception area, and classroom space. The current tenant has successfully operated an educational institution here for over 16 years. Zoning CA ( Commercial Aterial - allowing for wide range of commercial uses , including retail, office, and education services. Don't miss out on this exceptional opportunity! Contact me today to schedule a viewing. (id:60626)
RE/MAX Westcoast
1286 Davis Loop
Innisfil, Ontario
Stunning Newly Built Bright 4bdr home with modern finishes and functional layout. A covered front porch and elegant double-door entry leading into a sun-filled, spacious interior with a flowing, open-concept layout, loaded with upgrades. The stylish kitchen boasts granite counters, a large island with breakfast bar seating and ample storage, seamlessly connecting to the bright breakfast area with a walkout and the cozy great room with a fireplace, overlooking the backyard through large windows. There is a gas line installed in the kitchen for easy conversion to a gas stove. Four generous bedrooms in upstairs, including a luxurious primary suite with a private ensuite, while three of the bedrooms feature bright large windows with closet. The basement offers endless potential for customization with large windows and cold room, while a double-car garage with an easy-access to hallway enhances everyday convenience. The basement with larger windows, rough-in and higher ceiling has an in-laws suit potential. This 2-storey detached home is located minutes from Lake Simcoe near killarney Beach and Marina, schools, golf courses, and Highway 400 in a family friendly neighborhood with easy access to the South Barrie GO Station. Some photos are virtually staged.*Under Tarion warranty coverage* Exteriors are being completed by the builder under Tarion warranty at no cost. NO HST/GST!! (id:60626)
Right At Home Realty
Ph5 - 330 Loretta Avenue S
Ottawa, Ontario
The exceptional 2-bedroom, 2-bathroom penthouse youve been waiting for is now available for private viewings Bonus: PH5 includes TWO deeded parking spaces, comes with generous secure steel door storage lockers, and a third storage locker on the penthouse floor. This open-concept layout features a spacious, functional kitchen with quality stainless steel appliances, with ample cupboard and counter space overlooking the living and dining area. The primary bedroom features an expansive walk-in closet, a luxurious ensuite bathroom and second handy storage, while the generously sized second bedroom is ideal for guests or a home office. A full second bathroom, separate laundry room, and mechanical room add to the convenience. Located in the sought-after Italian Quarter, Merrion Square by Domicile is known for its exceptional build quality. With 10'6" ceilings, 5/8" oak T&G flooring on top of a wood subfloor, and a private balcony complete with natural gas BBQ hookup, this home is as functional as it is stylish. Dont miss out, come see it for yourself! Walking distance to new hospital. (id:60626)
RE/MAX Hallmark Realty Group
415 221 Union Street
Vancouver, British Columbia
Step into Unit 415 - a 2-bed, 2-bath residence in one of Chinatown´s most iconic boutique buildings. Thoughtfully renovated with custom millwork, Italian-style sliding doors, white marble backsplash, a designer kitchen island and a smart office nook, this home seamlessly blends modern luxury with urban functionality. With soaring over-height ceilings and polished concrete floors, the space offers a true loft-style aesthetic in one of Vancouver´s most culturally rich neighbourhoods. Step outside and discover some of the most beloved eateries and cafes - Hunnybee Bruncheonette, Bodega, Mello Donuts, and Bar Gobo - right at your doorstep! In a neighbourhood poised for transformation, this is a rare opportunity to own a designer home in one of Vancouver´s most dynamic communities. (id:60626)
Oakwyn Realty Ltd.
119 Fairmount Road
Kitchener, Ontario
Located in Kitchener’s desirable East Ward, 119 FAIRMOUNT ROAD presents a rare opportunity to acquire a LEGAL PURPOSE-BUILT TRIPLEX offering strong investment fundamentals and future upside. This well-maintained building WITH OVER 2368 sqft finished, features TWO 2-BEDROOM UNITS and ONE 1-BEDROOM UNIT, each fully self-contained with its own kitchen, bathroom, and living space—ideal for owner-occupiers, investors expanding their portfolio, or those seeking house-hack potential. The property sits on a DEEP 46' X 126' LOT with ample green space and PARKING FOR FOUR VEHICLES, enhancing tenant appeal. Unit 1 features a walkout to the backyard and updated flooring and is currently tenanted. Unit 2 is VACANT, offering immediate rental flexibility or move-in potential, while Unit 3 rounds out the building with two bedrooms and a full bath. Additional highlights include THREE OWNED HOT WATER TANKS, SEPARATE HYDRO METERS for each unit, shared laundry, and major updates including a NEW ROOF (2022) and FURNACE (2021). This area is HIGHLY SOUGHT AFTER—steps to Fairmount Park, minutes from downtown Kitchener, the LRT, Kitchener Market, Centre in the Square, and Fairview Mall. Quick access to the EXPRESSWAY and HIGHWAY 401 make this a commuter-friendly location. Backed by consistent rental demand and future value-add possibilities, this triplex offers STEADY CASH FLOW with the option to enhance returns through minor cosmetic updates or market rate turnover. Whether you're looking to LIVE IN ONE UNIT AND RENT THE OTHERS or hold as a fully tenanted investment, 119 Fairmount Road is a smart addition to any real estate portfolio. (id:60626)
Royal LePage Wolle Realty
1606 210 Salter Street
New Westminster, British Columbia
Welcome to The Peninsula the epitome of waterfront luxury living. Experience luxury living at The Peninsula, Port Royal, offering breathtaking 270° panoramic views of the Fraser River and coastal mountains. These spacious 2-bedroom, 2-bathroom corner units feature floor-to-ceiling windows, hardwood floors, high-end Gaggenau appliances, quartz countertops, and spa-inspired bathrooms. Resort-style amenities include concierge services, a fitness centre, outdoor hot tub, steam room, theatre room, guest suite. With geothermal heating and cooling, air conditioning is guaranteed. Ideally located near parks, waterfront walkways, restaurants, and transit, including the Q to Q Ferry and Skytrain, for easy access to surrounding areas. (id:60626)
Sutton Group - 1st West Realty
11433 Millar Road
Surrey, British Columbia
Ready to built all services available on lot line for three storey home. Very desirable neighbourhood close to school, sky train, all Hwys and bridges. Call for more details. (id:60626)
Royal LePage Northstar Realty (S. Surrey)
465 Donhauser Road
Kelowna, British Columbia
Renovated in 2022, This 5 bedroom, 2 bathroom home is situated on a 0.18 acre lot (7840 sqft). Conveniently located in PRIME DEVELOPMENT NEIGHBOURHOOD in Rutland within close proximity to schools, transit, etc. This property features a detached heated garage/workshop with access through the back alley and a 3 bed, 1 bath in-law suite with a separate entrance and laundry. Upgrades include new kitchens upstairs and downstairs, flooring, paint, furnace, A/C, HWT, and gutters. The roof was replaced in 2017. The oversized yard is an ideal green space with a covered sundeck. Zoning UC4 allows for 4-6 storey multi-family residential with bonuses up to 2.4 FAR. Ideal for condos or stacked/row townhome development. The development potential is endless as the neighbouring properties are also available (id:60626)
Oakwyn Realty Okanagan
75 Morrison Crescent
Whitby, Ontario
New Model Town Home available directly from Andrin Homes! Backs onto green space. This Dakota Model is 3 levels above grade, plus the basement below and features 4 bedrooms /w 3.5 bath. Ready for quick closing. Model home now open for viewing during our office hours! (id:60626)
Pma Brethour Real Estate Corporation Inc.
135 Sherwood Drive
Brantford, Ontario
This fully-tenanted 4-plex presents a fantastic investment opportunity with multiple revenue streams. In addition to the four rental units, the property includes an additional re-zoned lot, offering even more potential for future development or severance. Key Features: 4 rental units: Three 1-bedroom/1-bath units and one 2-bedroom + den unit. Additional income: A 749 sq/ft garage that generates extra revenue. Shared amenities: Coin-operated laundry facilities and ample parking for tenants. Heating: Gas heating in 3 units and electric heating in Unit 1. With its combination of residential and commercial potential, this property is a perfect addition to your portfolio. The seller has not lived on the property and makes no warranties or representations. Square footage per iGuide. (id:62611)
Keller Williams Innovation Realty
132 Warner Lane
Brantford, Ontario
Gorgeous 4 bedroom, 3 bathroom detached home in family friendly neighborhood! Boasting an open concept layout, main floor den/office, great size dining room, large great room and eat-in kitchen with stainless steel appliances, island, walk-out to deck. Spacious primary bedroom with his & hers closets & 5 piece ensuite. Three other great size bedrooms. Second floor laundry room with front load washer and dryer Laminate throughout. Main floor powder room. Two car garage with parking for an additional two cars in the driveway. Great size yard with deck & pergola. Great family home in fantastic location!! Close to all amenities! (id:60626)
Royal LePage Signature Realty
27 Jenner Drive
Paris, Ontario
Situated on the largest lot in the neighbourhood, this stunning, owner-occupied, all-brick detached home offers over 2,500 sq ft of thoughtfully designed living space. Builtin 2022 this model is loaded with premium finishes and offers 4 spacious bedrooms, 2.5 bathrooms, and a true double car garage. Step inside and be greeted by hardwood flooring throughout the main level, 9-ft ceilings, and an open-concept layout perfect for entertaining. The kitchen features upgraded countertops and cabinetry, seamlessly flowing into the sunlit great room and formal dining area. Upstairs, the primary suite impresses with a generous walk-in closet and 4-piece ensuite. The unspoiled basement is bright with large windows, offering endless potential for customization. Outside, enjoy the added privacy and outdoor possibilities that come with the extra-deep lot. Perfectly located just minutes to Hwy 403, Brant Sports Complex, scenic Grand River trails, and everyday amenities – this is your opportunity to own a turn-key home in one of Brantford's most desirable pockets. (id:60626)
Real Broker Ontario Ltd.

