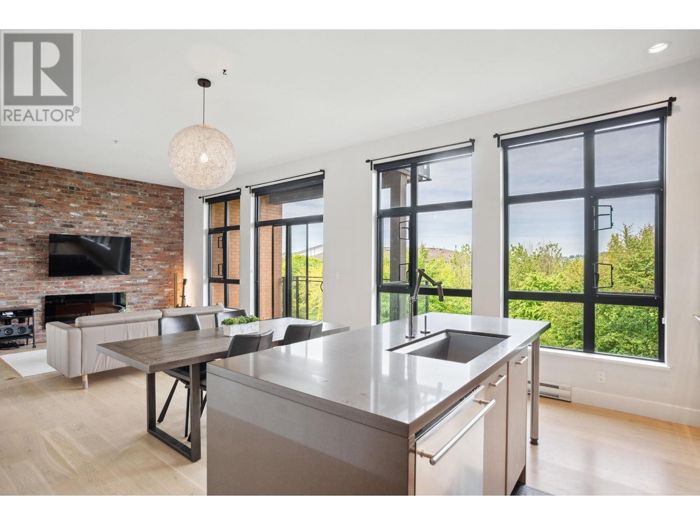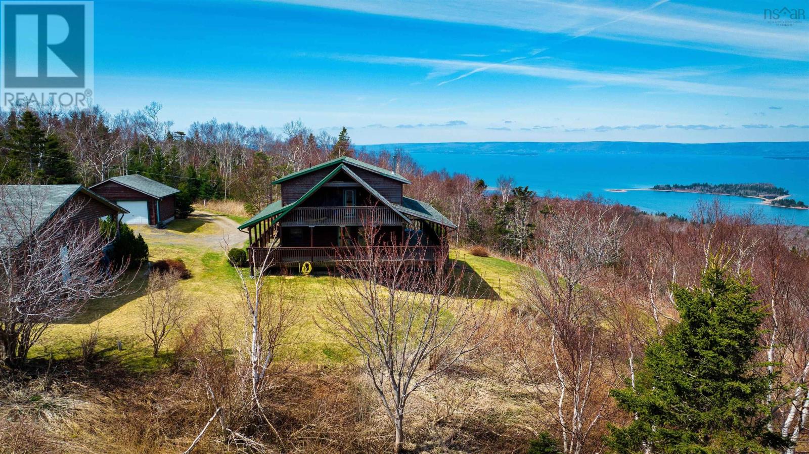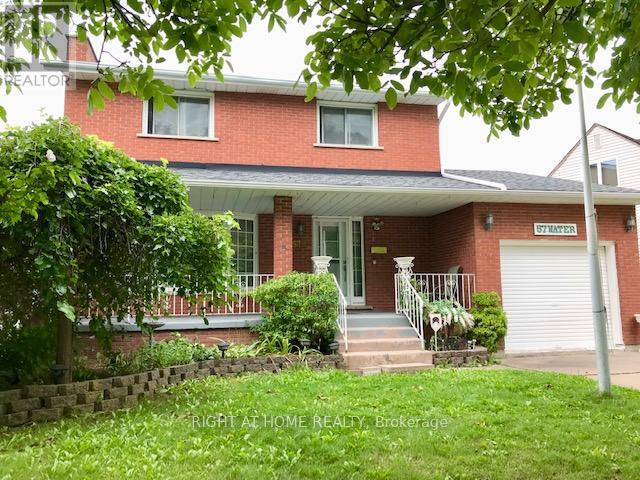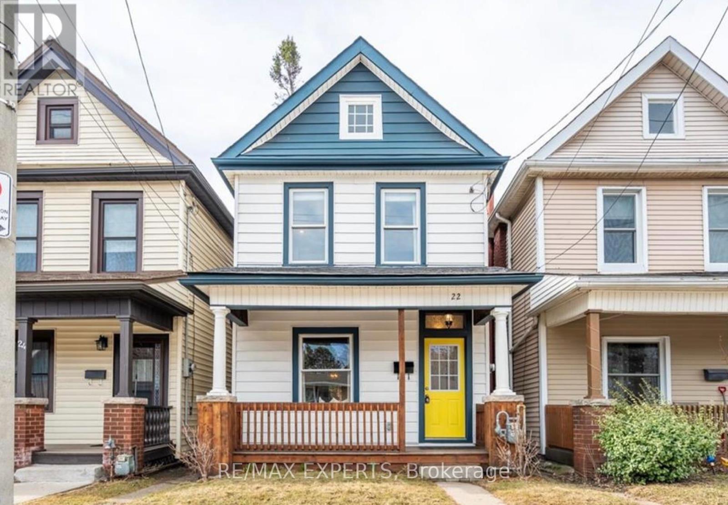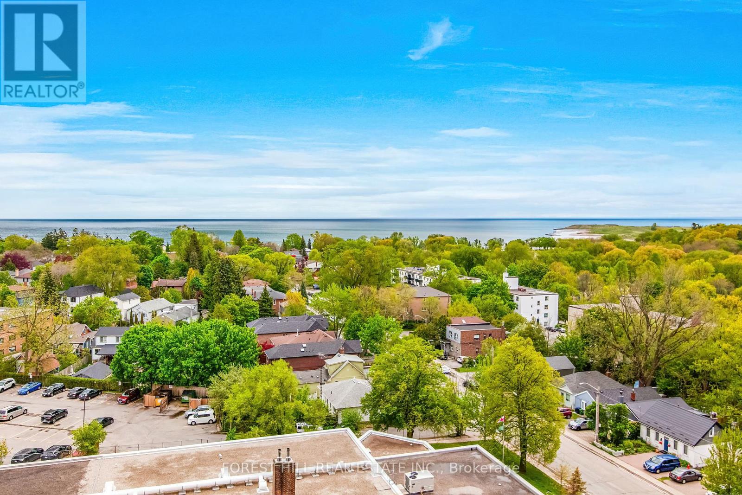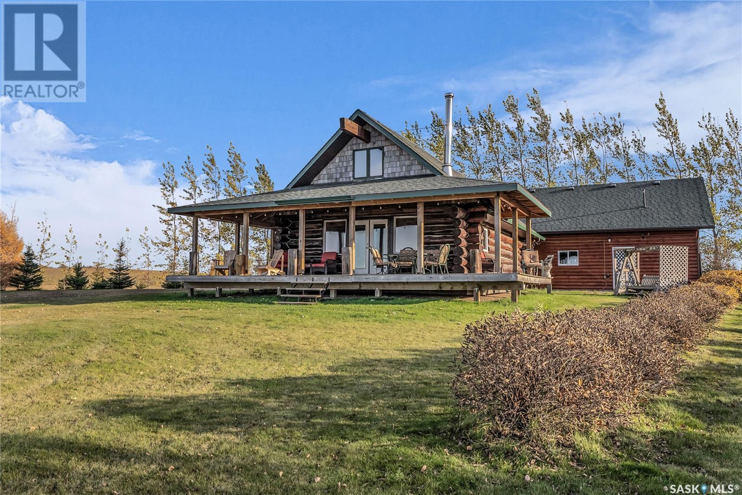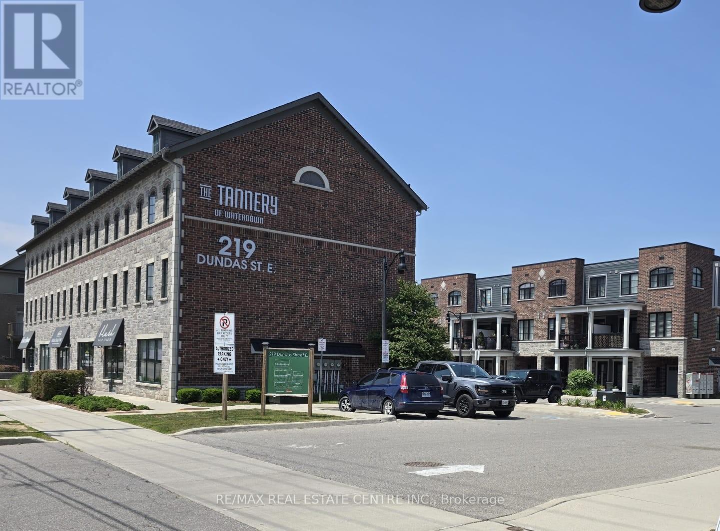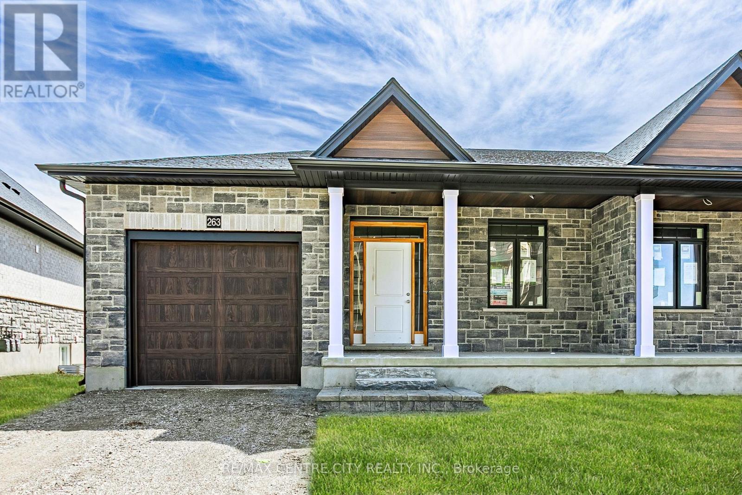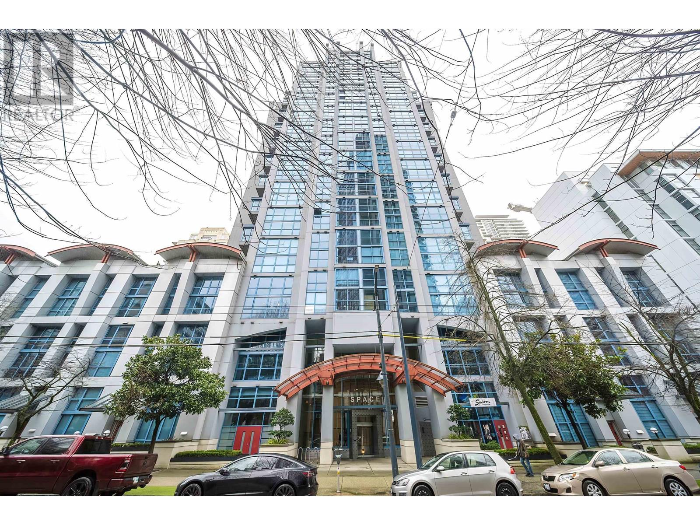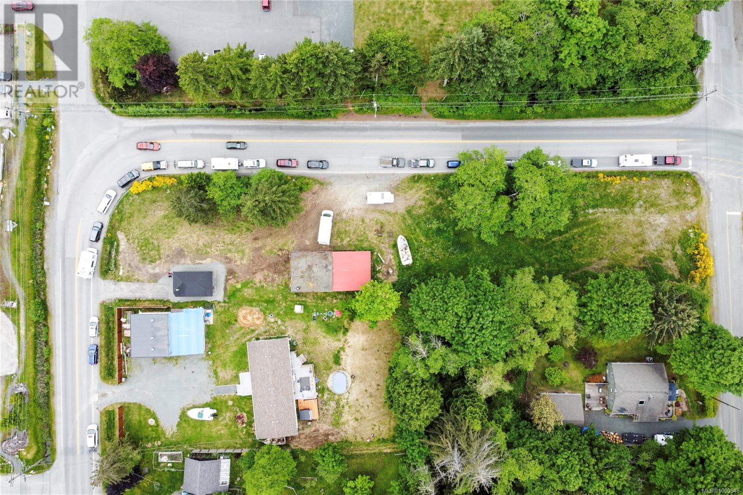302 220 Salter Street
New Westminster, British Columbia
For those seeking daily architectural inspiration in the highly sought after Glasshouse Lofts by Aragon, located in New Westminster's Port Royal community. Over 950 sq. ft. of immaculate living space, with soaring 12-foot ceilings complimented by stunning reclaimed brick accent walls, and a modern full size kitchen with Kitchen Aid stainless steel appliances, quartz countertops, and gas. Both bedrooms (separated) offer privacy with innovative folding picture windows. Tons of built in storage throughout. Enjoy a spacious balcony overlooking the park, perfect for relaxation or entertaining. Additional amenities include in-suite laundry, one EV parking spot, and storage locker. Pet and rental friendly, with easy access to parks, riverfront paths, and local amenities. Life is better here! (id:60626)
Engel & Volkers Vancouver
165 Diana Mountain Road
The Points West Bay, Nova Scotia
Discover a truly unique living experience in this four-bedroom chalet-style log home. Constructed with 8-inch thick logs, this stunning property features 4 bedrooms, 2.5 baths and a 14-stable horse barn with running water. The home boasts a double detached garage and offers world-class views of the breathtaking Bras dOr Lakes from its expansive wraparound deck. On the main level, you will find an open concept design that seamlessly blends a spacious kitchen and dining area with a large living space, highlighted by a grand stone fireplace, perfect for cozy evenings. The top level features three large bedrooms and a luxurious four-piece bath, which includes a standup shower and jet tub. Two of the bedrooms on this level have walkout balconies, providing amazing views of the surrounding landscape. The lower level is home to the fourth bedroom, which offers its own walkout access, ensuring privacy and convenience. This level also includes a three-piece bath, a practical and spacious laundry area, and even a sauna, adding a touch of luxury and relaxation. Additionally, there is a single car attached garage on the lower level, providing extra parking and storage options. Embrace the opportunity of this exceptional property. (id:60626)
Keller Williams Select Realty(Sydney
310 - 51 Saddlecreek Drive
Markham, Ontario
Beautiful Luxurious Condo. Over 1040 Sq Ft + Additional Finished Balcony with Outdoor Porcelain Tiles and Solar Lights. Rare 2 Bedroom 2 Bathroom Unit. Walk In Closet and Ensuite Bath in Primary Bedroom. Large 2nd Bedroom. Bright and Spacious Condo with Large Windows Throughout. Power Rollershades, Updated Lighting Fixtures and an Upgraded Full Kitchen with Stainless Steel Appliances are included. Amazing Location. Minutes to Hwy 407 and Hwy 404. Walk To Transit. 24 HR Concierge. Many Restaurants and Retail Nearby. (id:60626)
Sutton Group-Admiral Realty Inc.
4732 Bowness Road Nw
Calgary, Alberta
Seize this remarkable chance to acquire a prime MU-1 50 X 120 lot and bring your vision to life with the construction of the following Mixed-use building- a multi-story structure with commercial spaces on the ground floor and residential units above, creating a lively street atmosphere while addressing housing needs. Consider developing a series of townhouses or row houses, offering affordable options for families and individuals in a mixed-use setting. Live-work units- Design innovative spaces that blend residential living with commercial functions, perfect for professionals looking to operate a business from home. Small Retail or Office Space- Construct a boutique retail or office space to support local businesses, cafés, or professional services, enhancing the community's economic landscape. Explore the possibility of creating facilities for community services, such as a daycare, community center, or health service center, that would greatly benefit local residents. Montgomery is a thriving neighborhood with an array of amenities just a short walk away, including shopping at Market Mall, a diverse selection of restaurants, and the scenic Bowness Park along the Bow River. Additionally, you’ll have quick access—whether by transit or vehicle—to the majestic Rocky Mountains, Canada Olympic Park, Winsport, the University of Calgary, and both the Children’s and Foothills Hospitals. The area is experiencing a surge of new families and positive growth. (id:60626)
Lpt Realty
57 Water Street
Thorold, Ontario
Bright and solid brick 2-Storey detached house built in 1980s. Significant renovations. 3+1 bedrooms. 3 bathrooms. 1 super big bathroom with Jacuzzi. The bright living room with fireplace and bay window. Big kitchen and spacious dinning area. Close to Brock University and Pen Center, the biggest indoor shopping mall in Niagara Region. Ideal for families, students, or investment. Easy access to highway 406 and QEW. Convenient local transit. Beautiful garden and big backyard with various fruit trees. A large deck in the fully fenced backyard perfect for entertaining or relaxing. **EXTRAS** Fridge, stove, washer, dryer and light fixtures. (id:60626)
Right At Home Realty
22 Burlington Street E
Hamilton, Ontario
Welcome to Your New Home in Hamilton's Waterfront District Located on Burlington Street East, this updated two-storey, two-bedroom, two-bathroom home offers the perfect mix of comfort and convenience. Just minutes from Hamilton Harbour, waterfront trails, and marina access, this move-in-ready lease is ideal for anyone seeking modern living near nature and city amenities. Thoughtfully updated with stylish finishes throughout, this charming residence offers both privacy and a strong sense of community in one of Hamiltons most vibrant neighbourhoods. (id:60626)
RE/MAX Experts
1108 - 3845 Lake Shore Boulevard W
Toronto, Ontario
Welcome to this sun-filled south-facing suite in the desirable Lakeshore Park Estates, offering unobstructed water views and a smart, open-concept layout. The expansive living and dining area flows seamlessly into a beautifully renovated kitchen, featuring a new stainless-steel double-door fridge, double bowl sink, dishwasher, stove, built-in microwave, and ample cabinetry perfect for entertaining and everyday living. A spacious primary bedroom boasts an oversized walk-in closet with custom built-ins and direct access to a private balcony also accessible from the living room. The versatile second bedroom functions well as a guest room, home office, or den. Enjoy the added convenience of stacked washer and dryer. Building amenities include a gym, hot tub, sauna, craft room, party room, and visitor parking with EV chargers. Situated directly across from the Long Branch GO Station, and close to streetcar, bus routes, Gardiner/QEW/427, Pearson Airport, and downtown Toronto. You're also just steps to Lake Ontario, Marie Curtis Park, the beach, boardwalk, waterfront trails, and Lakeview Golf Course. This special suite includes one parking spot, and maintenance fees that cover all utilities. Offering exceptional value per square foot in a vibrant lakeside community! (id:60626)
Forest Hill Real Estate Inc.
Blue Heron Gardens
Fish Creek Rm No. 402, Saskatchewan
ATTENTION BEEKEEPERS, HUNTERS, AND NATURE ENTHUSIASTS! Welcome to Blue Heron Acres—a breathtaking 129-acre waterfront paradise on scenic Lac Lezard. This exceptional property blends modern amenities with rural charm, offering a perfect retreat for nature lovers or those seeking a self-sustaining lifestyle. The main house is a cozy, handcrafted 24x32 log home with an inviting open-concept layout, featuring one bedroom, one bathroom, and a spacious loft. The beautiful kitchen, dining, and living areas are warmed by a rustic wood stove, making it an ideal year-round escape. Beyond the home, a 26x32 detached garage with in-floor heat provides convenience, complete with a mezzanine, a 2-piece bathroom, and laundry facilities. A highlight of the property is the 50x80 Integrity Post Built shop (built in 2021), formerly used for bee keeping, features concrete floors, electric heating, plumbing for hot and cold water, and two large overhead doors. Sustainability is a priority at Blue Heron Acres. The property offers a solar power, 200-amp service and a propane boiler. Additional amenities include a custom greenhouse, chicken coop, shed, and a private dock on the lake. Nature lovers will appreciate the chemical-free grounds (since 2013) and the orchard with haskap berries, sour cherries, hazelnuts, sea buckthorn, and pin cherries. Wildlife abounds, and blue herons frequent the property’s natural corridors. Recreational amenities include a dock on Lac Lezard, stocked with rainbow trout, and a fire pit for cozy nights under the stars. Located just 10 minutes from essential services, 15 minutes from Wakaw and its hospital, and 45 minutes from Saskatoon, this property offers both tranquility and convenience. Blue Heron Acres is a rare opportunity to own a sustainable waterfront property in an idyllic setting. Whether you’re seeking a year-round home, weekend getaway, or hobby farm, this property offers something truly special. Book your viewing today! (id:60626)
Realty Executives Saskatoon
13 - 219 Dundas Street E
Hamilton, Ontario
Immaculate and an absolute show stopper 2 Beds and 3 Baths townhouse in a great location of promising Waterdown. **2018 Built. 1496 Square Feet**. Comes with a large **private rooftop terrace (Covered and open) offering unobstructive northerly 180 degree view**. Main floor boats **9Ft. Ceiling**. As you enter, on the left you'll find the elegant and grand square shaped living room having 3 tall windows offering an open southerly view. The gorgeous formal dining room with large windows sits on the opposite side of the living room. In between is located an elegant**open concept gourmet kitchen** that boasts quartz counters, Centre Island/breakfast bar, backsplash, pendant light, stainless steel appliances, tons of cabinets. This main floor also is complemented by a large Pantry and a powder room. The **two beautiful and large bedrooms** are located on the third level. The master bed has its **own 4 pc ensuite**, walk-in closet and also opens to a **Juliette balcony**. The other room is also stunning with a walk-in closet and 3 windows offering beautiful southerly view. Laundry is also located besides the bedrooms. Isn't it a great feature? Just to add one more mega star to its shoulder, this gem also comes with a large private rooftop oasis having both ***covered and open terrace*** offering an unobstructed northerly view. Isn't it nice? This terrace is a real great place for chilling, barbequing, having tea/coffee/drink and entertaining your friends in rain or shine. The whole house has tons of windows opening to both north and south side. It's painted in a beautiful neutral color and shows extremely well. Upgraded blinds and light fixtures. Your clients will really like it. Great complex in an excellent location close to schools, walmart, Sobey's, Harvey's, Swiss Chalet, TD Bank, Shoppers, Pizza Pizza, and much more. 3 minutes to HWY 6, seven minutes to 403, One minute drive to Rockcliffe Trail. Shows A+++++. (id:60626)
RE/MAX Real Estate Centre Inc.
263 South Carriage Road
London North, Ontario
* 4 BEDROOM END UNIT * NO CONDO FEES * FINISHED BASEMENT * The exterior is complete with the interior currently a shell and ready to put your tastes on it. Built by Kenmore Homes; builders of quality homes since 1955. This bungalow freehold townhome offers a versatile and modern living experience. The home features 4 bedrooms (2+2), open concept living space, 3 full bathrooms and a single-car garage. This unit being an end unit offers plenty of natural day light. Engineered hardwood floors. The kitchen offers lots of storage, counter space with options for granite or quartz, and an island perfect for cooking with the family or entertaining guests. The 4 bedrooms are spacious with the primary bedroom providing you a walk in closet and ensuite bathroom. Enter from the single car garage to your mudroom and convenient main floor laundry room. Enjoy the covered deck to bbq or enjoy your morning coffee. This exceptional home not only provides customizable living spaces with premium finishes but is also situated in the desirable North London area. Local attractions and amenities include Western University, vibrant shopping centres, picturesque parks, sprawling golf courses, and much more. Ask about our other townhomes and single detached homes that are also available for purchase. (id:60626)
RE/MAX Centre City Realty Inc.
706 1238 Seymour Street
Vancouver, British Columbia
This stunning loft offers an impressive 16 foot ceiling and expansive floor-to-ceiling windows, providing breathtaking view of downtown Vancouver, this home enjoys abundant natural light , panoramic city views, and exceptional privacy. This rare loft layout offers a distinct separation between the private space on the upper level and the entertaining areas on the lower level, ensuring exceptional privacy, Ideally located just steps from the vibrant yaletown district and Downtown Vancouver. Ideally situated in a highly walkable neighborhood, this property placed you just steps from renowned restaurants, upscale retail shops and cafes, lively entertainment venues, serene parks and picturesque beaches. With the Skytrain conveniently nearby, commuting and city access are effortless. (id:60626)
Nu Stream Realty Inc.
670 Quathiaski Cove Rd
Quadra Island, British Columbia
Subdividable, prime downtown location. This 0.78-acre Quadra Island property offers a rare and versatile development opportunity. Just steps from the ferry terminal and shopping center and bordered by 3 separate roads, this property is ideal for multi-unit residential and would also be excellent as a commercial or mixed-use development with the proper zoning. Current infrastructure includes a sewer hook-up that is connected to the Quathiaski Cove sewer system, hydro and two new high-producing drilled wells. There is a studio apartment on a cement slab (partially renovated) and a shop on a cement slab (which is of little value but usable for storage, etc), which can be used while you make your plans for redevelopment. A strategic investment for builders and developers in a growing community. Sellers are open to a land swap of some kind. (id:60626)
RE/MAX Check Realty

