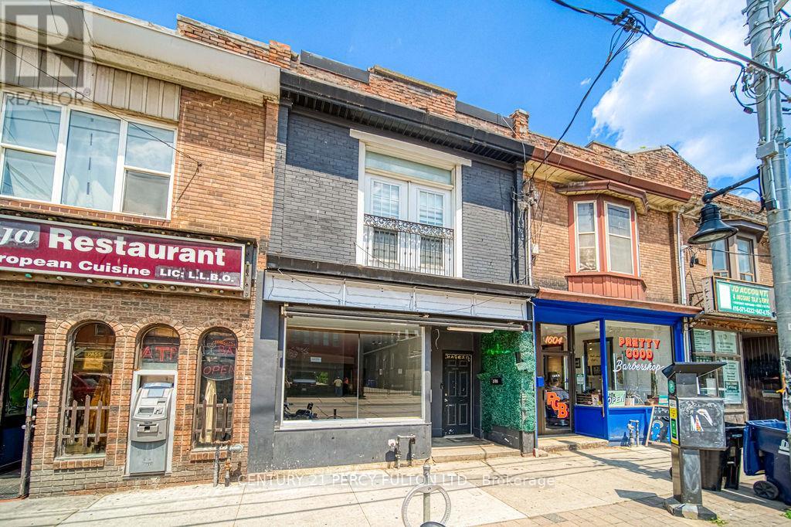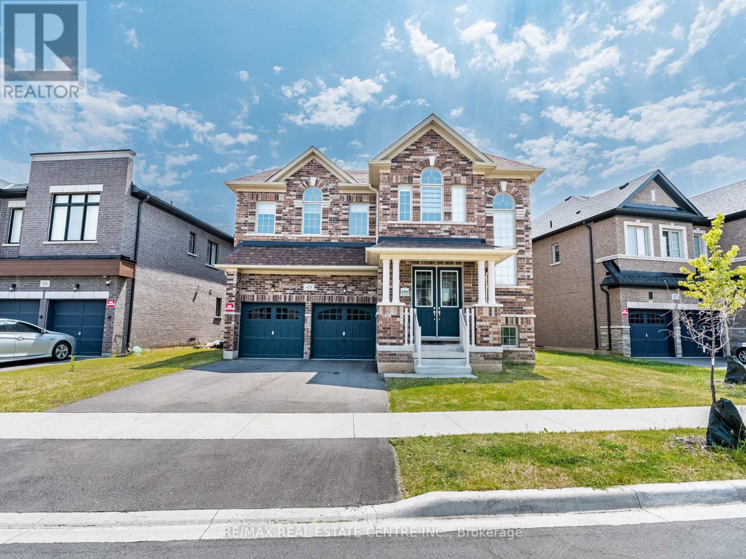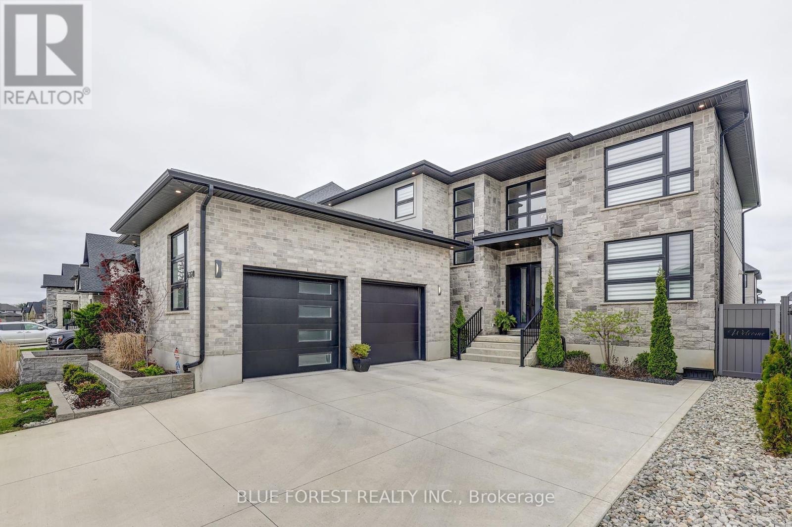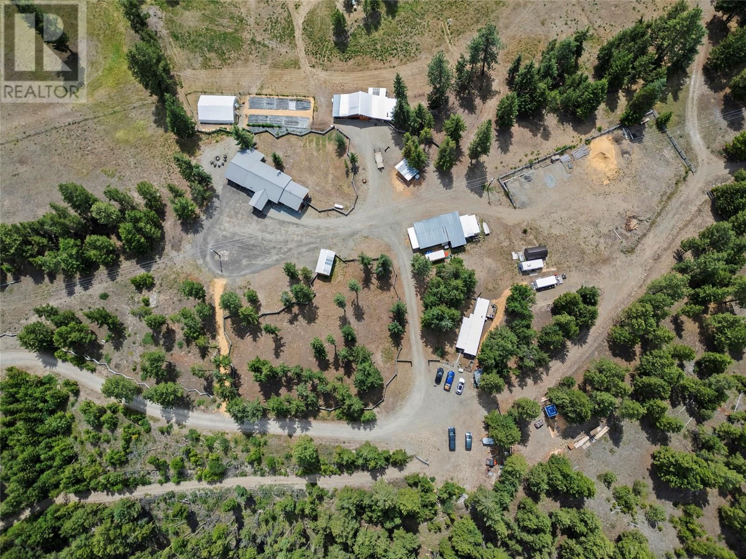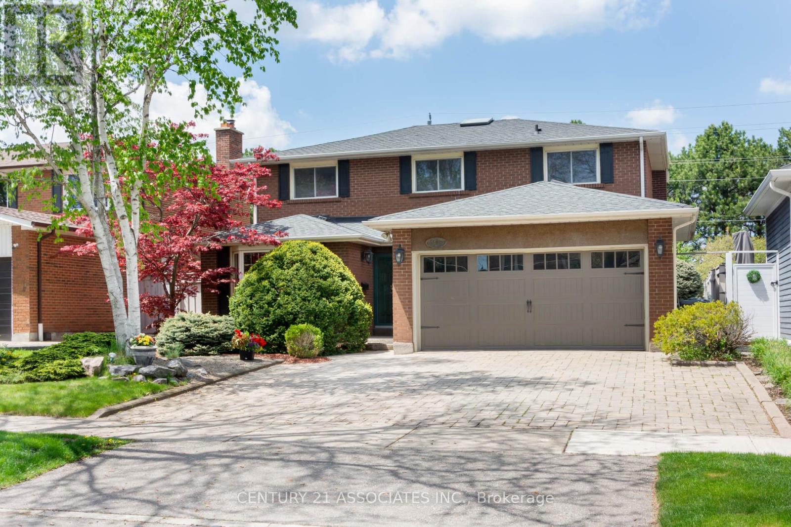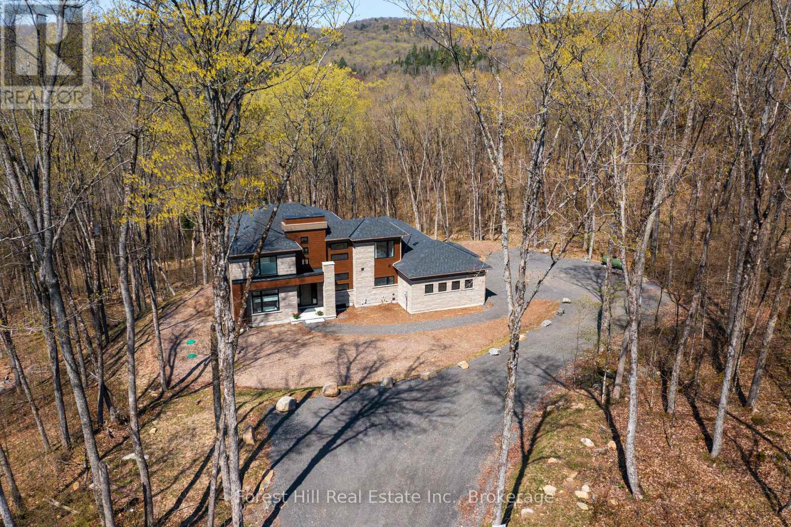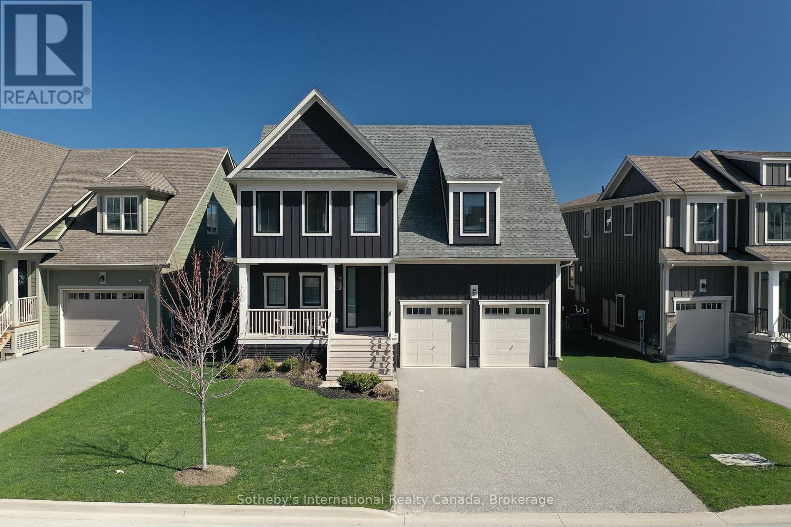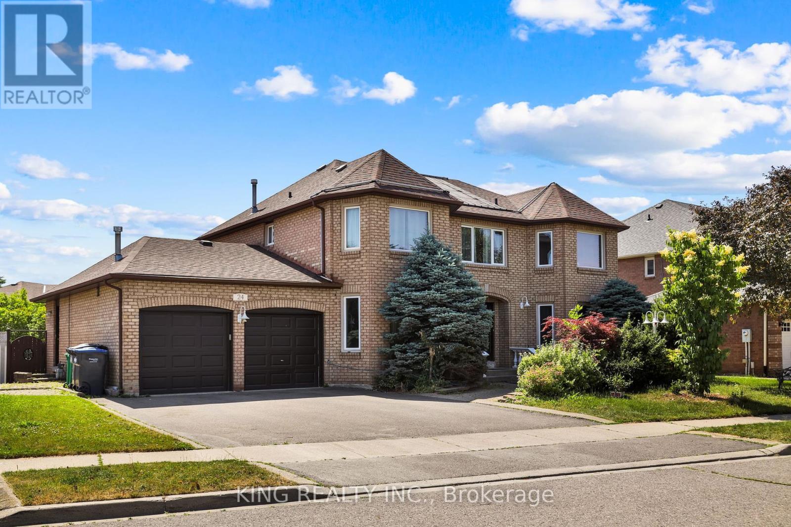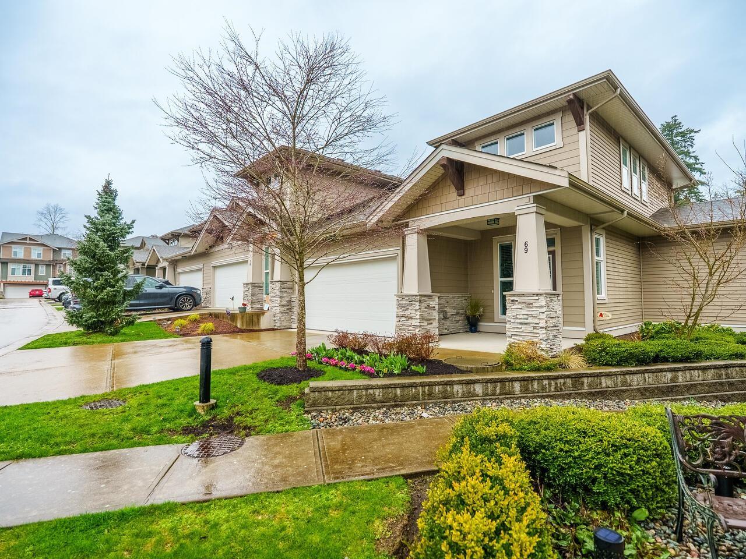1606 Queen Street W
Toronto, Ontario
Prime Parkdale/Queen West Mixed-Use Investment Opportunity! Exceptional vacant mixed-use commercial building in the heart of one of Toronto's most sought-after neighborhoods. This versatile property offers a high-visibility main-level retail space, to be vacant and ready for your vision, with a finished basement, ideal for retail, office, or creative use. The second-floor residential apartment features two spacious bedrooms, abundant natural light, and a walkout to a private rear deck perfect for end-users or rental income. Additional highlights include a large solid block garage with rear lane access, providing secure parking or additional storage space. Located just steps from the shops, cafes, and restaurants of Queen West and Roncesvalles, with the Queen streetcar at your doorstep and Lake Ontario a short stroll away, this property is a rare opportunity for investors or owner-occupiers alike. Don't miss out on this prime live/work space in a thriving urban hub! (id:60626)
Century 21 Percy Fulton Ltd.
428 Humphrey Street
Hamilton, Ontario
Welcome to 428 Humphrey St, Experience luxury living in this beautifully designed 4+1-bedroom, 4-bathroom detached home nestled in one of Hamiltons most sought-after neighbourhoods. Offering elegant living space, this home combines modern comfort with timeless style. PREMIUM LOT, 3200 Sqft. Detached Greenpark MOUNTAINASH FOUR" Elev. 1 Model. Separate Living, Dining & Family Rooms. Exquisite Taste Is Evident In Stunning Family Room With Gas Fireplace And A Large Window, Hardwood Flooring. Library/Office On Main Floor. Spacious Kitchen, Walk-In Pantry. 9 Feet Ceiling On Main & 2nd Floor. Wooden Stairs. Close Proximity To Go Station, amenities, highways, School. Discover refined living in this remarkable home, perfectly nestled in a sought-after neighbourhood. Your New Home Awaits Your Arrival. Don't miss the opportunity. (id:60626)
RE/MAX Real Estate Centre Inc.
6328 Brash Drive
London South, Ontario
This masterpiece offers over 5000 sq ft of finished space, towering 10' ceilings on the main floor, a Control4 smart home system, a gourmet kitchen with butler's pantry, hardwood floors, a lower level bar/kitchenette and media room. The home features 6 bedrooms and 5 baths, including, a primary bedroom with a luxurious ensuite, a formal dining room, and a great room with fireplace. Outside, you'll find a gorgeous stone front elevation, an extra large driveway with ample parking, and a backyard designed for entertaining showcasing a huge pool, covered patio, and professional hardscaping/landscaping. (id:60626)
Blue Forest Realty Inc.
56 Meadow Oak Place
Toronto, Ontario
Situated On A Cul-De-Sac In The Lovely Pelmo Park Neighborhood, This Stunning Fully Detached Home Welcomes You With Its Beautifully Landscaped Yard. Double Car Garage + 2 Additional Parking Spaces On Private Double Driveway. Inside Boasts A Very Bright And Spacious Floor Plan W/ Separate Living W/ Hardwood Floors, Huge Eat-In Kitchen, 4 Very Large Bedrooms, Master W/ Walk In And 5 Pc Ensuite, Main Floor Laundry + Much More! Extras: Fully Fenced & Landscaped Backyard With Patio Is Your Oasis In The City! Don't Forget The Finished Basement Offering A Very Large Open Concept Rec Room & More! Ideal Neighborhood With Access To Ttc, Wonderful Shops, Restaurants, Parks Etc (id:60626)
RE/MAX West Realty Inc.
199 Old Black Mine Road
Princeton, British Columbia
Spectacular location! 37-acre property has amazing views of the Princeton Valley, access to the Tulameen River, and is a short 5-minute drive to Princeton. Located at the end of a quiet ""no-through road"" in a peaceful park-like setting, private and away from neighbours. Large 4-bed home has stunning features throughout. Under documents, see a list of recent renovations and upgrades. There is a second residence (manufactured 2-bed home) on the property in addition to a rustic 600 sq ft. cabin in the secluded top end of the parcel. Amenities included in this farm/ranch property are: Huge barn/workshop, 1200 sq ft greenhouse, 4600 sq ft fenced garden (deer proof), Pole barn 44x22 ft. Chicken coop/barn 55X23 ft. Wood shed 12X21 ft. plus additional outbuildings. Backs onto Crown land. (id:60626)
Royal LePage Elite West
645 Frederic Rd
Langford, British Columbia
Exceptional Olympic View One year-new executive residence delivering 3,561 square feet of contemporary living. Situated on a dead-end street overlooking the forested trail at Willing Park with a fenced dog park, this thoughtfully designed home offers, modern lines and a flexible layout. It features 5 bedrooms and 3 bathrooms, including a private lower-level 1 or 2-bedroom suite, ideal for guests, in-laws, or income generation. At the heart of the home is a beautifully appointed kitchen with quartz surfaces, premium stainless appliances, and a large central island—all open to the spacious living and dining areas with broad plank white-oak floors and anchored by a gas fireplace. The generous primary suite offers a luxurious ensuite bathroom with heated floors, floating vanity and walk-in shower and includes a large walk-in closet. New roller shades have been installed throughout the house, including black out blinds in the primary suite. The lower level includes a media/family room. There is a sunny, fenced backyard with irrigation and an extra large patio with stained cedar fence which provides privacy for summer gatherings. An extra large double garage wired for EV has room for a workshop. Built to Step Code 4 for energy efficiency, with advanced heating and cooling systems and the remainder of a 2-5-10 warranty. An ideal setting with access to the Galloping Goose cycling trail, within walking distance of a new elementary school plus just 2 doors from the 5th hole of Olympic view Golf Course! This is modern Westshore living at its best. (id:60626)
Sotheby's International Realty Canada
6158 143 Street
Surrey, British Columbia
Welcome to Sullivan Station! This custom Built 2 storey Home with 4 Large Bedrooms, 5 bathrooms and a Bachelor suite built on a 3500 sqft lot situated in a family oriented neighborhood. Upstairs features four bedrooms including 2 master bedrooms with walk-in-closets. The main floor offers a gourmet kitchen with a oversized island, Massive Family room which was converted from the garage, formal living and dining area and a 2 pc powder room. This home offers high end finishing throughout. Shows Great!! Very central location with easy access to shopping, King George highway, Highways 10 & 99. Walking distance to both levels of schools and Bus stops. Bachelor suite rented for $1000 mtm great mortgage helper or can be used as a nanny/ inlaw suite. (id:60626)
RE/MAX 2000 Realty
2475 Poplar Crescent
Mississauga, Ontario
Welcome to this fabulous four bedroom Clarkson home with a magnificent, totally private, landscaped, oasis back garden with a salt-water heated inground pool (sand filter 2021, salt cell 2021, heater 2021, liner 2015, pump 2012)! The double front door leads you into the large foyer which is sunlit by three large skylights and features warm solid oak staircase, doors, and trim! The large living and dining room are ideal for more formal gatherings with family and friends! Great eat-in kitchen with granite counters plus a pantry and breakfast area overlooking the expansive patio, pool, and garden! The kitchen is open to the spacious family room with floor to ceiling stone fireplace (converted to an electric unit)! The primary bedroom is huge with a large walk-in closet with custom closet organizer plus a renovated 3-piece ensuite! The ensuite features an over-sized frameless glass shower plus granite counter and under-mount sink and Grohe shower faucet with rain-head shower plus heated floor! The additional three bedrooms are ample in size with double closets and organizers. The main full bathroom is also renovated with granite counter, under-mount sink, and heated floor! The basement is mostly finished featuring a family-sized rec room / games room with three large windows plus a wet bar, a renovated 3-piece bathroom with Grohe shower faucet and heated floor, and a bonus craft/storage/workout room! Roof re-shingled '15! AC approx. 6-7 years! Ready to move in! Amazingly convenient location with super easy access to the QEW, schools, shopping, Clarkson Community Centre, and Clarkson GO Station! (id:60626)
Century 21 Associates Inc.
1002 Napier Court
Lake Of Bays, Ontario
Unveiling this executive new forest home offering exceptional workmanship & luxurious finishes that are carefully crafted. Ideally located at the quiet eastern side of the Northern Lights Muskoka enclave with just hardwood forests to the west. Within minutes of premium golf clubs, fine dining, Lake of Bays beaches, boat launch and Algonquin Park. You'll love this modern architecturally designed four bedroom home with its soaring open concept living spaces, its white Oak wide plank flooring, its exceptional layout allowing two entrances into the screened in "Muskoka Room" from the kitchen or your own office space. If you love total peace and quiet in amongst a pristine hardwood forest with 3.36 acres close to Algonquin Park, this is for you!!! (id:60626)
Forest Hill Real Estate Inc.
205 Yellow Birch Crescent
Blue Mountains, Ontario
Welcome home to the sought after community of Windfall. Nestled at the foot of the Blue Mountains and just a short walk from the "Orchard" chair lift. Convenience at your doorstep for skiing; and hiking/biking/walking trails. On-site community recreation area "The Shed", with gym, pool, sauna and community room, is a bonus! A short drive to area Marinas; beaches, golf and a variety of shopping and boutique restaurants/entertainment will delight the most discerning of tastes! This executive "Churchill" model is being sold FULLY FURNISHED/TURNKEY, and has everything you would need in a full time residence, or spacious weekend retreat. With over 3,700 sq. ft. of living space you can entertain family and friends in comfort. Spacious, and well laid out Open Concept Great Room, encompassing large entertaining kitchen with generous centre island; stainless steel appliances (gas stove). Ample space to seat 8 in the dining area, and a generously sized Living Room with gas fireplace for those cosy evenings after a day on the nearby ski hills! Access to a convenient covered porch from the main level laundry/mud area, gives multi-season access to additional living space with fully fenced outdoor landscaped area, including hot tub! Interior access to double car garage from the home, increases its functionality and convenience. The additional separate, main level office space for those times when you need to work from home, further increases this home's functionality. The upper level will continue to delight with a spacious Primary Suite including a huge walk-in closet and 5pc. ensuite; 3 further bedrooms/2 bathrooms and a spacious additional media/family room/den, which could have a multitude of purposes! The fully finished basement with additional bedroom, full bathroom with walk-in glass shower, and large recreation room, with home gym area, accommodates your additional guests comfortably. The space and functionality of this executive home needs to be viewed to be apprec (id:60626)
Sotheby's International Realty Canada
24 Vogue Crescent
Brampton, Ontario
Exceptional opportunity to own a spacious 6+3 bedroom home in the prestigious Conservation Drive area. Offering over 5,000 sq ft of living space, this property features a finished basement with 2 separate entrances, 3 bedrooms, and 2 full washrooms ideal for extended family. The main floor includes a bedroom, powder room, and separate living, dining, and family rooms. Upstairs offers 5 bedrooms and 3 full washrooms. Enjoy the heated garage, a workshop under the deck, and access to nearby parks, schools, trails, and shopping. Steps from Etobicoke Creek and conservation land. A rare find with endless potential! (id:60626)
King Realty Inc.
69 7138 210 Street
Langley, British Columbia
Pamper yourself in this 3,530 sf end unit, air conditioned, Prestwick townhome w/primary bdrm on the main & the feel of a luxury home w/gorgeous finishing, attractive laminate flrs, 9' ceilings w/attractive crowns, spacious open plan, a/c & much more. This is one of the largest units in the complex. Mn level boasts entertainment sized great rm w/cozy elec f/p & dr to fenced rear yard & patio, 2 pce powder rm, spacious din rm, gorgeous kit w/shaker style cabinets, SS appliances, gas stove, gorgeous quartz counters & lge island w/breakfast bar, spacious primary bdrm w/walk-through closet & gorgeous 5 pce ensuite. Upper level boasts spacious loft/family rm, bdrm & 4 pce bath. Lower level w/spacious rec rm, games rm, bdrm & flex rm. Dble side by side garage. Live the good life here. (id:60626)
Century 21 Coastal Realty Ltd.

