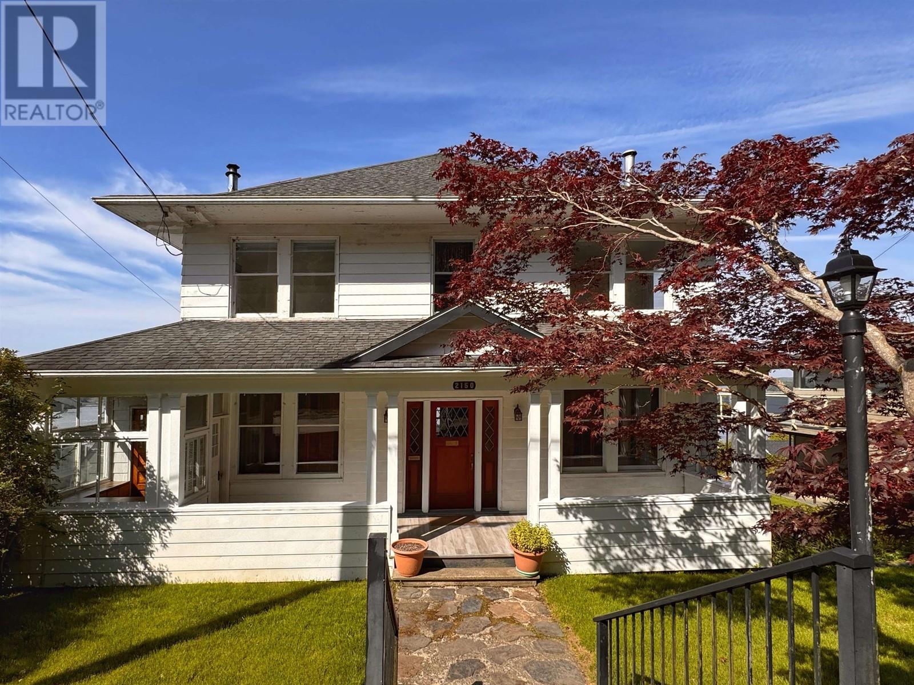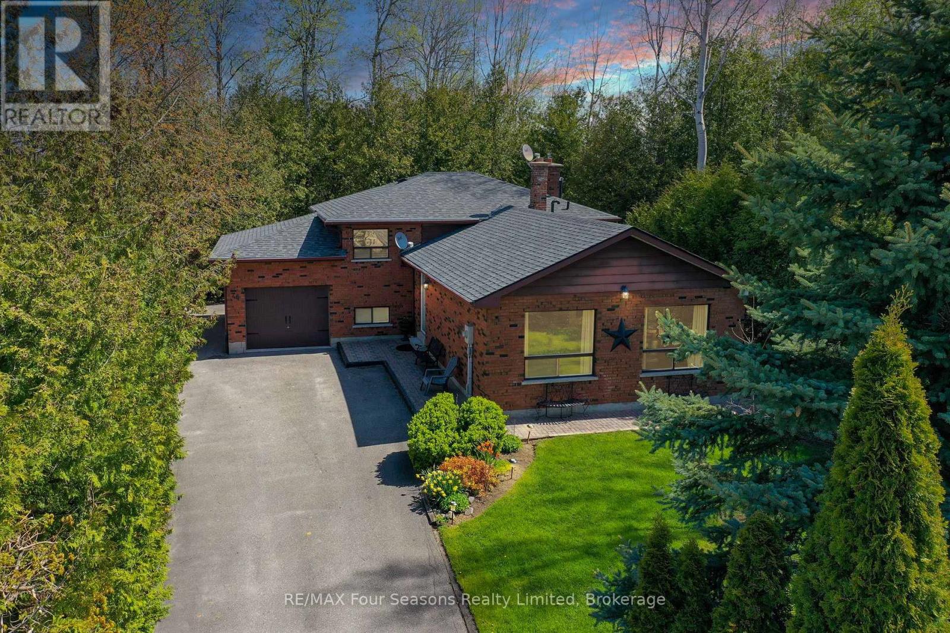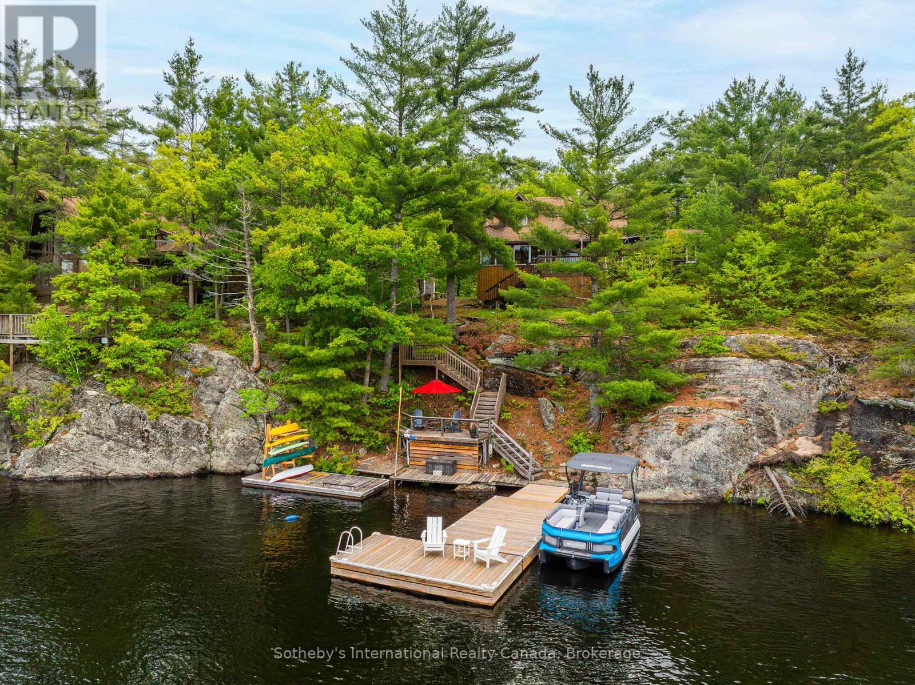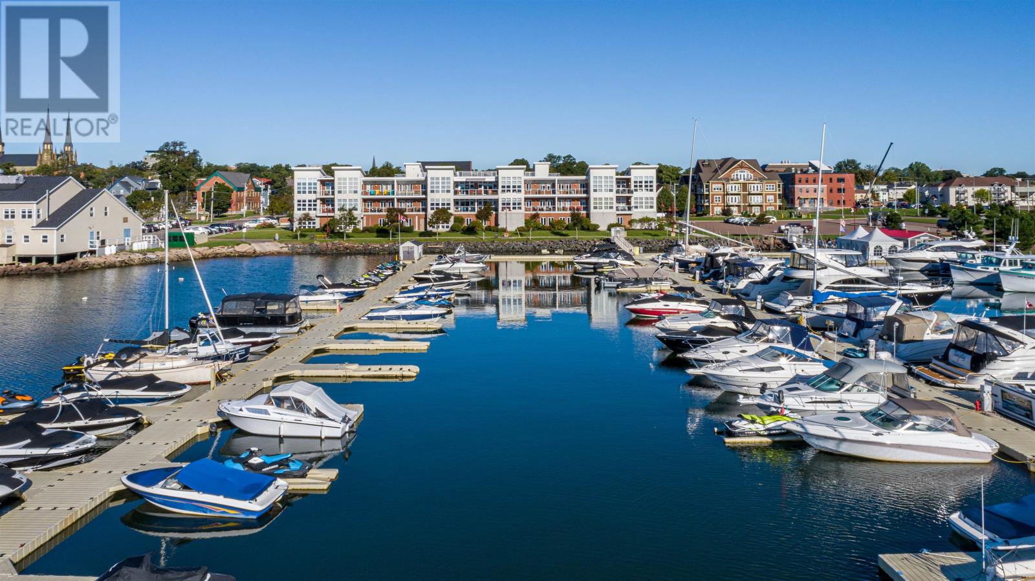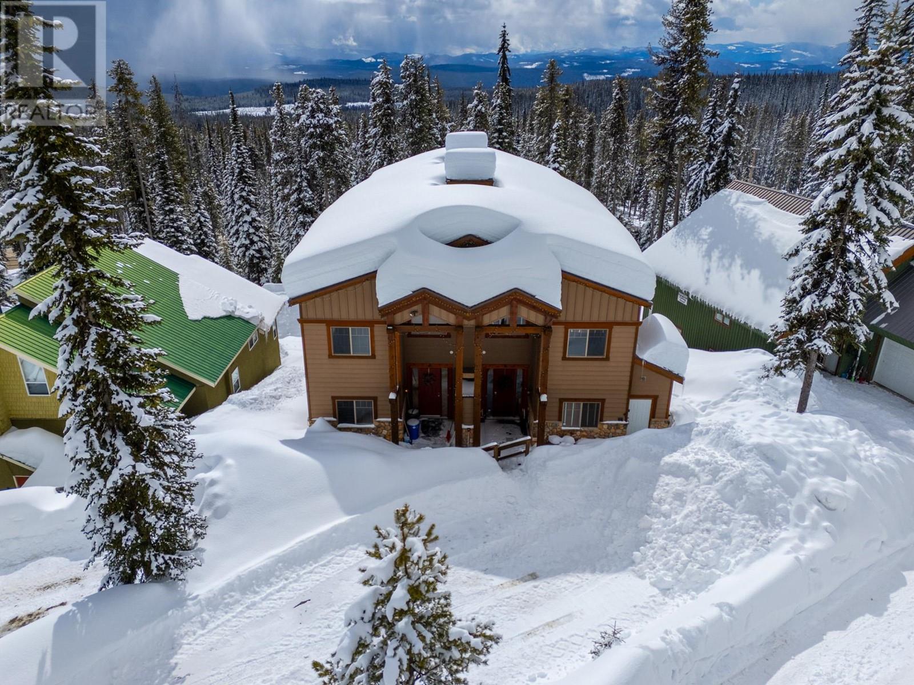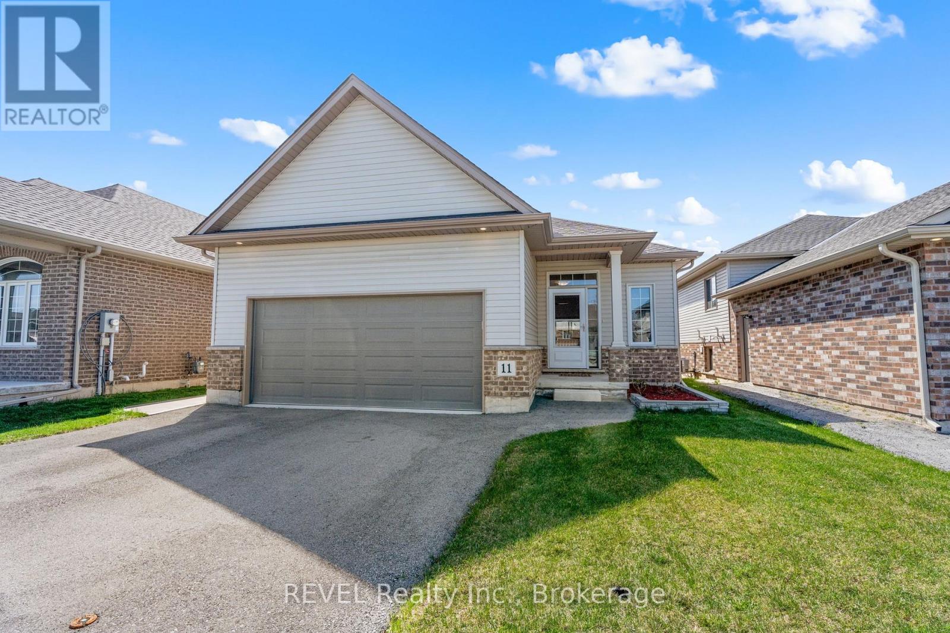2150 Atlin Avenue
Prince Rupert, British Columbia
* PREC - Personal Real Estate Corporation. This stunning 4 bedroom 3 bath ocean view home is one of our city's most iconic character/heritage homes. Located in a sought after neighborhood, this charming home enjoys panoramic views, gorgeous hardwood floors, beautiful woodwork and amazing ocean views found from the living/dining area and covered sundeck. What a spot to enjoy spectacular sunsets! Unique features include: built-in dinette, stained glass windows, high ceilings with amazing crown molding details and a spacious layout, ideal for entertaining. Upstairs is where you'll find all 4 spacious bedrooms. The lower level is ideal for a workshop and storage with ample room to develop additional finished living space. The entire electrical system has been completely upgraded! (id:60626)
RE/MAX Coast Mountains (Pr)
76 Arthur Street E
Blue Mountains, Ontario
Welcome to 76 Arthur Street! This immaculately maintained all brick home is situated on a quiet cul-de-sac in a sought after neighbourhood in Thornbury. This family friendly area is minutes to downtown, Georgian Bay, local ski hills, golf and great restaurants. Inside, the inviting living room, dining room and kitchen open up to a private side patio, perfect for morning coffee or bbq at night. 3 bedrooms along with a guest bathroom and primary ensuite are up a few stairs. The fully equipped in-law suite with a separate entrance has an additional bedroom, bathroom, living room and kitchen. The house sits on a private lot with mature trees and 2 garden sheds. Furniture can be included if desired. This home is perfect for families, investors or your weekend getaway. Book a showing and take a look today! (id:60626)
RE/MAX Four Seasons Realty Limited
2735 Shannon Lake Road Unit# 203
West Kelowna, British Columbia
Move in NOW! Two bed plus DEN located in an exquisite lakeside community nestled along the serene shores of Shannon Lake. Embraced by the Shannon Lake Golf Course and the Shannon Lake Regional Park, this thoughtfully designed haven offers an unparalleled lifestyle. The B2 floorplan features. light color plan, two bedrooms, a separate den, and an inviting rooftop patio plus nearly $15K in upgrades including Bosch appliances. Revel in contemporary luxury with upscale finishes: quartz countertops, dual-tone cabinetry, vinyl plank flooring, and stainless-steel appliances including a wall oven/microwave. Enjoy the convenience of a full-sized washer/dryer, nine foot ceilings on the main and second floors, and expansive decks. The double attached garage adds practicality. Immerse yourself in the amenities center, equipped with fitness facilities, pickle ball courts, a theatre, yoga studio, meeting rooms, games room, and BBQ lounge area. This is lakeside living at its finest, set within an established neighborhood offering golfing, fishing, and urban forest trails. With schools, parks, a convenience store, and Neighbor’s pub just a short stroll away, every convenience is yours. MOVE IN READY! Welcome to the epitome of luxury lakeside living. (id:60626)
Sotheby's International Realty Canada
5760 Kahshe Lake
Gravenhurst, Ontario
This beautifully updated 2-bedroom + loft, 2-bathroom cottage is an incredible offering in the highly desirable and peaceful Grants Bay on Kahshe Lake, just a short 5-minute boat ride from the marina with a Princecraft pontoon boat included! Set on a private half-acre lot with 110 feet of pristine shoreline, this property offers the perfect blend of cottage charm and modern comfort. The open-concept living space features soaring vaulted ceilings, a cozy woodstove, and expansive windows that fill the cottage with natural light and showcase stunning elevated views of the lake. Western exposure ensures all-day sun and unforgettable sunsets, while the surrounding mature white pines provide exceptional privacy and a true escape into nature. A bright sunroom dining area and spacious red cedar deck are perfect for entertaining or relaxing with family and friends. Near the waters edge, a new large dock and additional sun deck create the ultimate spot for swimming, lounging, or enjoying the peaceful sounds of the lake. The primary bedroom on the upper level includes a brand new 2-piece ensuite bathroom, and additional sleeping space is available in the cozy loft and separate lakeside bunkie. With tasteful updates throughout, including modern flooring, fresh paint, stainless steel appliances, and thoughtful finishes, this turnkey, boat-access-only cottage is ready for you to move in and start making summer memories on one of Muskoka's most cherished lakes. (id:60626)
Sotheby's International Realty Canada
2597 North Campbell Road
Augusta, Ontario
Flooring:, This tasteful high ranch ,1 1/2 bath ,3 bedroom 2 car attached garage home will not disappoint. Warm your toes on those cold Canadian winter nights by the wood fireplace in the sunken living room , hardwood flooring lead to the bedrooms, cherry kitchen cabinetry opens to the formal dining room, which flows out to the 3 season gazebo & deck. Nice workshop in the yard, fully finished lower level , and office completes the home. The 6000 sq ft shop which has operated as Augusta motors also comes with the property , 3 commercial bays ,2 lifts . New roof on home, Aug. 20/24 , propane furnace 2020 , freshly painted thru out 2024, jet tub. This is a package deal and cannot be separated , being sold "As is where is, no reps and warranties" 24 HR notice for showings and seller prefers evening and weekend viewings. There are 2 roll numbers , 1 commercial, 1 residential, great opportunity to work beside your home and save the commute. 24 hr irrev. on all offers., Flooring: Hardwood, Flooring: Ceramic (id:60626)
Solid Rock Realty
402 - 218 Queens Quay W
Toronto, Ontario
Experience unparalleled waterfront luxury nestled in Toronto's prestigious Waterclub building. This highly sought-after address offers a quintessential Toronto waterfront lifestyle with breathtaking Lake Ontario views from your private residence. This meticulously designed 2-bedroom plus solarium, 2-bathroom unit offers approx. 850 sq ft of sophisticated living, boasting brand-new hardwood floors. The intelligent layout perfectly blends comfort and functionality. A standout feature, exclusive to the 4th floor, is the expansive private terrace with Lake Ontario views all other floors feature only balconies. Imagine enjoying morning coffee or hosting gatherings with the sparkling lake as your backdrop. This generous outdoor space truly extends your living area, offering a serene escape. Located in the heart of the Waterfront Communities, The Waterclub places you steps from Toronto's finest. Enjoy leisurely strolls along Queens Quay, explore Harbourfront Centre, or indulge in the diverse culinary scene and boutique shops. With easy access to public transit, downtown, and major highways, this location offers the perfect blend of tranquility and urban convenience. This is more than a condo; it's a lifestyle. Don't miss this opportunity to own a piece of Toronto's most coveted waterfront real estate. (id:60626)
Royal LePage Estate Realty
10 Hackberry Gate
Brampton, Ontario
Discover This Stunning Open Concept Semi-Detached Property For 1st Time Home Buyer & Investor In Springdale With 3 bedroom + 4 Washrooms (2 Full Washrooms On 2nd Floor & 1 Full washroom in the basement). Beautiful Fully Renovated Premium Delightful Eat In Kitchen Comes With Quartz Kitchen Counter top & Back Splash, Centre Island, Appliances, Light Under The Cabinets & Huge Full Height Pantry. With B/I Dishwasher, Fridge & Smooth Top Stove. Spent 80K Spent On Recent Renovation. Laminate floor Thru Out On Main & 2nd Floor. Lot of Pot Lights On Main Floor. Primary Bedroom Has 4pcs En-suite (Sep Shower & Oval Tub) & W/I Closet; All Windows Has New Zebra Blind. Extended Driveway with 4 car parking. Back Yard Fully Concrete & No House On The Back. (id:60626)
Homelife/miracle Realty Ltd
6512 Arranwood Dr
Sooke, British Columbia
Priced now at just $799,000- Nestled in the heart of Sooke’s family-friendly Woodland Creek community, this charming 3-bedroom + den, 3-bath home offers 1,824 sqft of comfortable living. Built in 2017, it features an open-concept main floor with vaulted ceilings and a modern kitchen complete with stainless steel appliances and quality finishes—perfect for entertaining. Upstairs, the spacious primary suite boasts a walk-in closet and a luxurious ensuite with double sinks and heated floors. Two additional bedrooms, a full bathroom, and a convenient laundry room complete the upper level. Enjoy the fully fenced backyard, ideal for outdoor living and privacy. Located within walking distance of both Elementary and Middle Schools (offering French and English programs), and close to playgrounds, walking trails, and open fields—this home truly checks all the boxes for families at an affordable price point. (id:60626)
Exp Realty
4 Prince Street, #206
Charlottetown, Prince Edward Island
Welcome to Prince Street Waterfront Condos, where downtown living meets breathtaking harbour views. This 1,343 sq. ft. condo 2nd floor corner unit offers 2 bedrooms + den/office, 2 full bathrooms, and a sun-filled, open-concept kitchen, living, and dining area overlooking the water, along with a separate laundry and storage area. The spacious primary bedroom features a walk-in closet and private ensuite bathroom. Step onto your waterfront deck to watch cruise ships sail by and take in the stunning views. Located in the heart of Charlottetown, you?re just a short stroll from shops, parks, restaurants, and galleries. Recently updated with fresh paint through out, new kitchen countertops, new kitchen sink/taps, new backsplash, slide in range stove, new bathroom vanities & countertops, new toilets, custom motorized blinds, and modern lighting - this condo is stylish and move-in ready. The building offers privacy and security with only five suites per floor, concrete construction for superior soundproofing and fire rating, and main-level indoor parking. Additional features include a rooftop balcony with panoramic water and city views, 1 garage parking spot, additional outdoor guest parking, a private storage unit, and the convenience of Pure Spa and Modo Yoga right at your doorstep. Experience the perfect blend of luxury, convenience, and waterfront living in the heart of the city. (id:60626)
RE/MAX Charlottetown Realty
4899 Snowpines Road Unit# A
Big White, British Columbia
Super popular ski in-ski out Snow Pines community. This turn key 4 bedroom chalet offers the ultimate in spacious Big White lifestyle. Updated appliances stainless steel appliances, mountain views and vaulted ceilings from the main living areas. Two decks, one with hot tub and BBQ. Terrific for rentals to Okanagan clients or those around the world when you are not enjoying it yourself! Share sale (id:60626)
Exp Realty (Kelowna)
692 Emily Park Road
Kawartha Lakes, Ontario
Welcome to 692 Emily Park Rd with room to live, grow & thrive on a scenic 1.9-acre lot in beautiful Kawartha Lakes, This spacious side split home offers the perfect balance of country charm and practical living. With 4+2 bedrooms, 2x 4-piece bathrooms, and an additional 2-piece bath, there's plenty of room for the whole family plus space for extended family or rental potential. The bright and functional main level offers a generous kitchen and dining space, and three comfortable bedrooms. The layout is ideal for families who need flexibility, with room to spread out or come together. The second floor features a spacious family room, perfect for movie nights, playtime, or a cozy gathering spot. This level also includes a generous bedroom and a convenient 2-piece bathroom, offering privacy and comfort for guests or family members. Downstairs, a separate 2-bedroom apartment with its own entrance provides endless possibilities. Multigenerational living, guest space, or a fantastic income opportunity. Complete with a kitchen, 4-piece bath, and private living area, its truly a home within a home. Step outside and enjoy the peace and privacy of nearly 2 acres. Space for kids to play, gardens to grow, or quiet moments in nature. All of this is a short drive to the amenities of Lindsay, Peterborough and surrounded by the natural beauty of the Kawartha Lakes. 692 Emily Park Rd is more than a home, its a lifestyle. Come see what's possible. (id:60626)
Right At Home Realty
11 Berkshire Drive
St. Catharines, Ontario
Dream Bungalow at 11 Berkshire Where Luxury Meets Comfort. Welcome to 11 Berkshire a stunning bungalow designed to impress and built with no compromises. Constructed just five years ago with premium finishes throughout, this home is the perfect blend of elegance, function, and potential. Step inside and be greeted by soaring vaulted ceilings, gleaming hardwood floors, and striking 12" x 24" tile work that showcases the attention to detail in every room. The open-concept design features a chef-inspired kitchen with rich maple cabinetry, pot lights, and seamless flow to the spacious living area. Enjoy the luxury a private ensuite bath, and large sliding doors that open onto a deck overlooking your peaceful, private backyard perfect for entertaining or quiet relaxation. The finished basement adds even more living space and offers exciting potential for a second unit, making this home ideal for extended family or rental income. From top to bottom, 11 Berkshire delivers premium living in every way. Schedule your private tour today this dream bungalow wont last long! (id:60626)
Revel Realty Inc.

